Badezimmer mit farbigen Fliesen und grüner Wandfarbe Ideen und Design
Suche verfeinern:
Budget
Sortieren nach:Heute beliebt
81 – 100 von 1.579 Fotos
1 von 3
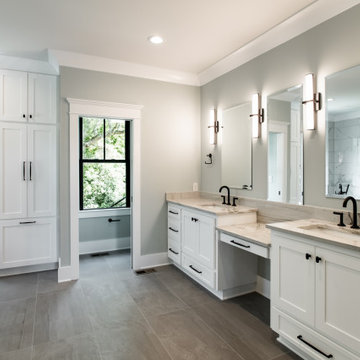
Großes Klassisches Badezimmer En Suite mit weißen Schränken, freistehender Badewanne, Nasszelle, Wandtoilette mit Spülkasten, farbigen Fliesen, grüner Wandfarbe, Unterbauwaschbecken, grauem Boden, offener Dusche, bunter Waschtischplatte, WC-Raum, Doppelwaschbecken und eingebautem Waschtisch in Charleston
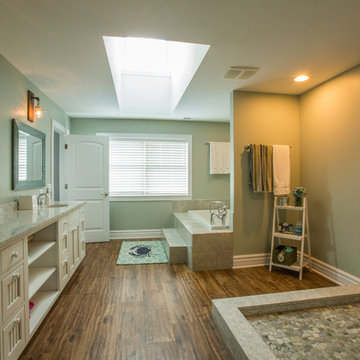
Großes Landhaus Badezimmer En Suite mit offener Dusche, Wandtoilette mit Spülkasten, farbigen Fliesen, Keramikfliesen, grüner Wandfarbe, Keramikboden, Unterbauwaschbecken, weißen Schränken, Badewanne in Nische und Marmor-Waschbecken/Waschtisch in Chicago
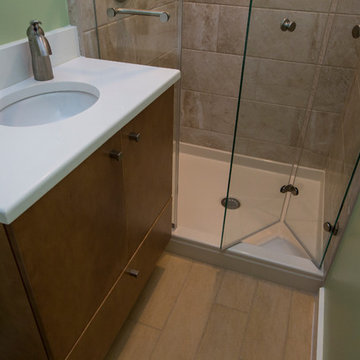
Marilyn Peryer Style House
Kleines Modernes Badezimmer En Suite mit Unterbauwaschbecken, flächenbündigen Schrankfronten, hellbraunen Holzschränken, Quarzwerkstein-Waschtisch, Duschnische, Wandtoilette mit Spülkasten, farbigen Fliesen, Porzellanfliesen, grüner Wandfarbe und Porzellan-Bodenfliesen in Raleigh
Kleines Modernes Badezimmer En Suite mit Unterbauwaschbecken, flächenbündigen Schrankfronten, hellbraunen Holzschränken, Quarzwerkstein-Waschtisch, Duschnische, Wandtoilette mit Spülkasten, farbigen Fliesen, Porzellanfliesen, grüner Wandfarbe und Porzellan-Bodenfliesen in Raleigh
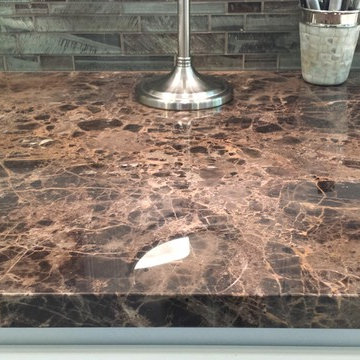
vanity top detail - beautiful polished emperador dark marble vanity top with 4" backsplash in glass mosaic
Mittelgroßes Modernes Badezimmer En Suite mit Einbauwaschbecken, profilierten Schrankfronten, weißen Schränken, Marmor-Waschbecken/Waschtisch, freistehender Badewanne, Eckdusche, Toilette mit Aufsatzspülkasten, farbigen Fliesen, grüner Wandfarbe und hellem Holzboden in Seattle
Mittelgroßes Modernes Badezimmer En Suite mit Einbauwaschbecken, profilierten Schrankfronten, weißen Schränken, Marmor-Waschbecken/Waschtisch, freistehender Badewanne, Eckdusche, Toilette mit Aufsatzspülkasten, farbigen Fliesen, grüner Wandfarbe und hellem Holzboden in Seattle
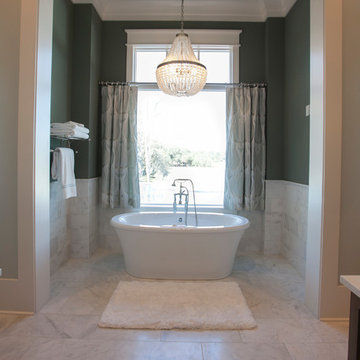
Abby Caroline Photography
Geräumiges Klassisches Badezimmer En Suite mit Schrankfronten mit vertiefter Füllung, dunklen Holzschränken, freistehender Badewanne, Duschnische, farbigen Fliesen, Marmorfliesen, grüner Wandfarbe, Marmorboden, Unterbauwaschbecken und Quarzit-Waschtisch in Atlanta
Geräumiges Klassisches Badezimmer En Suite mit Schrankfronten mit vertiefter Füllung, dunklen Holzschränken, freistehender Badewanne, Duschnische, farbigen Fliesen, Marmorfliesen, grüner Wandfarbe, Marmorboden, Unterbauwaschbecken und Quarzit-Waschtisch in Atlanta
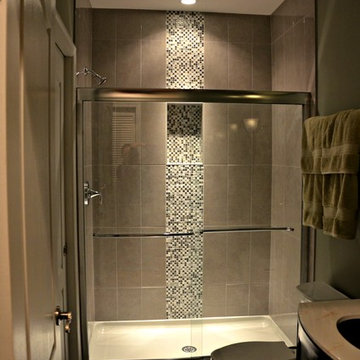
What was once an unfinished basement is now a perfect getaway and space to entertain. The main focus is the projection screen and cozy couches for the family to gather and watch movies in surround sound. Just a few feet away, a kitchenette provides some refreshments and food. This space also allows plenty of room to throw a party and this kitchenette can store lots of food and drink.
Down the hall we have a rec room with a ping pong table. Across from that is a gym so the homeowners can continue to live a healthy lifestyle.
On the other side of the basement there is a playroom that can easily double as a guest room. It's a great spot for the kids to play and keep their toys all in one place. Next door is a "jack and jill" bathroom that is appropriate for all ages. Walk in the door and you'll be wowed by the mosaic tile accent that greets you from inside the shower.
We're happy to hear the family is enjoying the space and have enjoyed a few parties!
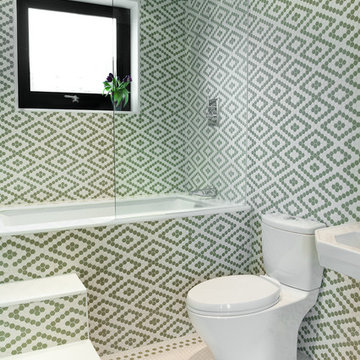
Modernes Badezimmer mit Sockelwaschbecken, Badewanne in Nische, Duschbadewanne, Wandtoilette mit Spülkasten, farbigen Fliesen und grüner Wandfarbe in New York
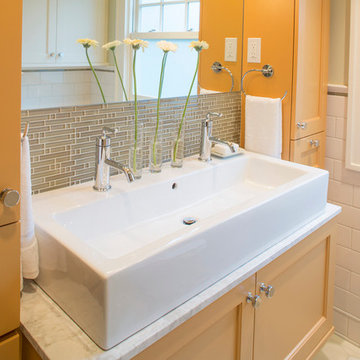
This very small hall bath is the only full bath in this 100 year old Four Square style home in the Irvington neighborhood. We needed to give a nod to the tradition of the home but add modern touches, some color and the storage that the clients were craving. We had to move the toilet to get the best flow for the space and we added a clever flip down cabinet door to utilize as counter space when standing at the cool one bowl, double sink. The juxtaposition of the traditional with the modern made this space pop with life and will serve well for the next 100 years.
Remodel by Paul Hegarty, Hegarty Construction
Photography by Steve Eltinge, Eltinge Photography
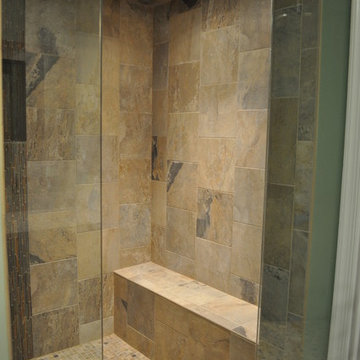
Mittelgroßes Klassisches Duschbad mit Schrankfronten im Shaker-Stil, dunklen Holzschränken, Duschnische, Wandtoilette mit Spülkasten, farbigen Fliesen, Steinfliesen, grüner Wandfarbe, Schieferboden, Unterbauwaschbecken und Quarzwerkstein-Waschtisch in Washington, D.C.
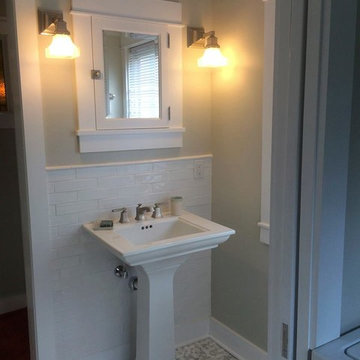
3/4 bath sink area, Jill Kessenich
Kleines Klassisches Duschbad mit flächenbündigen Schrankfronten, weißen Schränken, farbigen Fliesen, Metrofliesen, grüner Wandfarbe, Keramikboden und Sockelwaschbecken in Milwaukee
Kleines Klassisches Duschbad mit flächenbündigen Schrankfronten, weißen Schränken, farbigen Fliesen, Metrofliesen, grüner Wandfarbe, Keramikboden und Sockelwaschbecken in Milwaukee
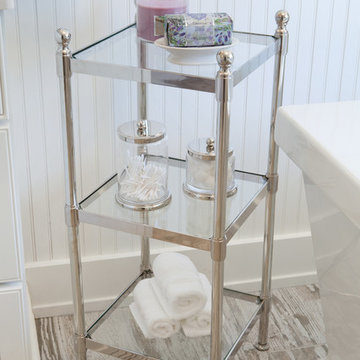
This 1930's Barrington Hills farmhouse was in need of some TLC when it was purchased by this southern family of five who planned to make it their new home. The renovation taken on by Advance Design Studio's designer Scott Christensen and master carpenter Justin Davis included a custom porch, custom built in cabinetry in the living room and children's bedrooms, 2 children's on-suite baths, a guest powder room, a fabulous new master bath with custom closet and makeup area, a new upstairs laundry room, a workout basement, a mud room, new flooring and custom wainscot stairs with planked walls and ceilings throughout the home.
The home's original mechanicals were in dire need of updating, so HVAC, plumbing and electrical were all replaced with newer materials and equipment. A dramatic change to the exterior took place with the addition of a quaint standing seam metal roofed farmhouse porch perfect for sipping lemonade on a lazy hot summer day.
In addition to the changes to the home, a guest house on the property underwent a major transformation as well. Newly outfitted with updated gas and electric, a new stacking washer/dryer space was created along with an updated bath complete with a glass enclosed shower, something the bath did not previously have. A beautiful kitchenette with ample cabinetry space, refrigeration and a sink was transformed as well to provide all the comforts of home for guests visiting at the classic cottage retreat.
The biggest design challenge was to keep in line with the charm the old home possessed, all the while giving the family all the convenience and efficiency of modern functioning amenities. One of the most interesting uses of material was the porcelain "wood-looking" tile used in all the baths and most of the home's common areas. All the efficiency of porcelain tile, with the nostalgic look and feel of worn and weathered hardwood floors. The home’s casual entry has an 8" rustic antique barn wood look porcelain tile in a rich brown to create a warm and welcoming first impression.
Painted distressed cabinetry in muted shades of gray/green was used in the powder room to bring out the rustic feel of the space which was accentuated with wood planked walls and ceilings. Fresh white painted shaker cabinetry was used throughout the rest of the rooms, accentuated by bright chrome fixtures and muted pastel tones to create a calm and relaxing feeling throughout the home.
Custom cabinetry was designed and built by Advance Design specifically for a large 70” TV in the living room, for each of the children’s bedroom’s built in storage, custom closets, and book shelves, and for a mudroom fit with custom niches for each family member by name.
The ample master bath was fitted with double vanity areas in white. A generous shower with a bench features classic white subway tiles and light blue/green glass accents, as well as a large free standing soaking tub nestled under a window with double sconces to dim while relaxing in a luxurious bath. A custom classic white bookcase for plush towels greets you as you enter the sanctuary bath.
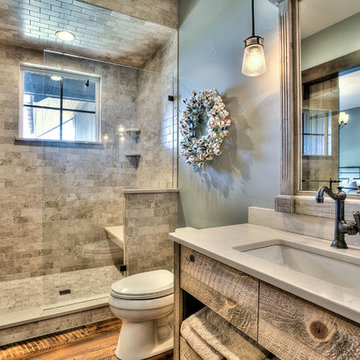
Mittelgroßes Rustikales Duschbad mit flächenbündigen Schrankfronten, hellbraunen Holzschränken, Duschnische, Wandtoilette mit Spülkasten, beigen Fliesen, farbigen Fliesen, Keramikfliesen, grüner Wandfarbe, braunem Holzboden, Unterbauwaschbecken und Quarzwerkstein-Waschtisch in Denver
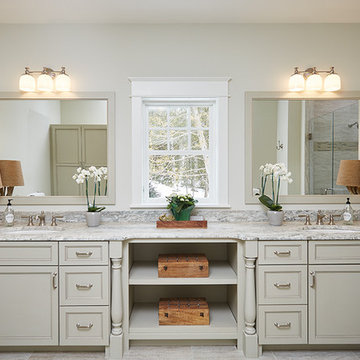
Ashley Avila
Großes Maritimes Badezimmer En Suite mit verzierten Schränken, Eckdusche, Wandtoilette mit Spülkasten, farbigen Fliesen, Keramikfliesen, grüner Wandfarbe, Keramikboden, Unterbauwaschbecken, Granit-Waschbecken/Waschtisch und grauen Schränken in Grand Rapids
Großes Maritimes Badezimmer En Suite mit verzierten Schränken, Eckdusche, Wandtoilette mit Spülkasten, farbigen Fliesen, Keramikfliesen, grüner Wandfarbe, Keramikboden, Unterbauwaschbecken, Granit-Waschbecken/Waschtisch und grauen Schränken in Grand Rapids
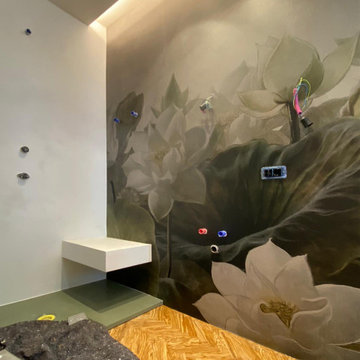
l'uso della carta da parati nel bagno. Un'idea alternativa alla piastrella ed alla resina. Lavori in corso
Kleines Modernes Duschbad mit flächenbündigen Schrankfronten, braunen Schränken, Doppeldusche, Wandtoilette, farbigen Fliesen, grüner Wandfarbe, hellem Holzboden, Einbauwaschbecken, braunem Boden, Falttür-Duschabtrennung, WC-Raum, Einzelwaschbecken, schwebendem Waschtisch, eingelassener Decke und Tapetenwänden in Florenz
Kleines Modernes Duschbad mit flächenbündigen Schrankfronten, braunen Schränken, Doppeldusche, Wandtoilette, farbigen Fliesen, grüner Wandfarbe, hellem Holzboden, Einbauwaschbecken, braunem Boden, Falttür-Duschabtrennung, WC-Raum, Einzelwaschbecken, schwebendem Waschtisch, eingelassener Decke und Tapetenwänden in Florenz

Julie Austin Photography
Mittelgroßes Klassisches Badezimmer En Suite mit profilierten Schrankfronten, weißen Schränken, Whirlpool, offener Dusche, farbigen Fliesen, Fliesen aus Glasscheiben, grüner Wandfarbe, Keramikboden, Unterbauwaschbecken und Quarzwerkstein-Waschtisch in Sonstige
Mittelgroßes Klassisches Badezimmer En Suite mit profilierten Schrankfronten, weißen Schränken, Whirlpool, offener Dusche, farbigen Fliesen, Fliesen aus Glasscheiben, grüner Wandfarbe, Keramikboden, Unterbauwaschbecken und Quarzwerkstein-Waschtisch in Sonstige
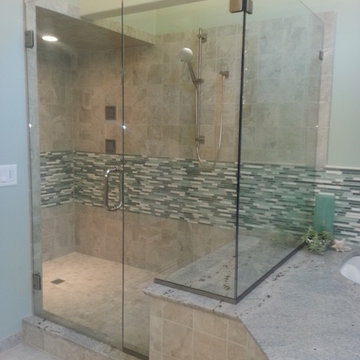
A large walk-in shower with glass shower doors and a beautiful mixture of large and matchstick tile offers a clean, luxurious escape within your home. This modern bathroom design also features a large corner tub for relaxing days at home.
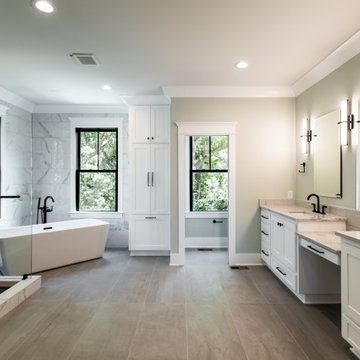
Großes Klassisches Badezimmer En Suite mit weißen Schränken, freistehender Badewanne, Nasszelle, Wandtoilette mit Spülkasten, farbigen Fliesen, grüner Wandfarbe, Unterbauwaschbecken, grauem Boden, offener Dusche, bunter Waschtischplatte, WC-Raum, Doppelwaschbecken und eingebautem Waschtisch in Charleston
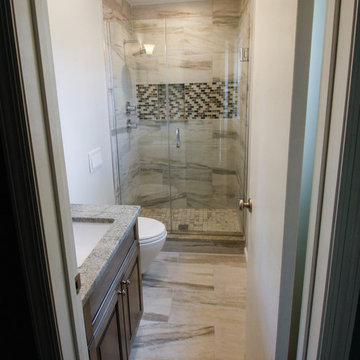
Karolina Zawistowska
Kleines Klassisches Badezimmer En Suite mit profilierten Schrankfronten, hellbraunen Holzschränken, Duschnische, Wandtoilette, farbigen Fliesen, Porzellanfliesen, grüner Wandfarbe, Porzellan-Bodenfliesen, Unterbauwaschbecken, Granit-Waschbecken/Waschtisch, beigem Boden und Falttür-Duschabtrennung in Newark
Kleines Klassisches Badezimmer En Suite mit profilierten Schrankfronten, hellbraunen Holzschränken, Duschnische, Wandtoilette, farbigen Fliesen, Porzellanfliesen, grüner Wandfarbe, Porzellan-Bodenfliesen, Unterbauwaschbecken, Granit-Waschbecken/Waschtisch, beigem Boden und Falttür-Duschabtrennung in Newark
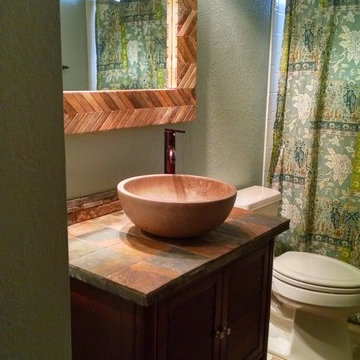
Paul Zimmerman photo. A wonderful palate of quiet, relaxing colors and materials!
The client wanted to be reminded of her time in Africa, and got a beautiful result!
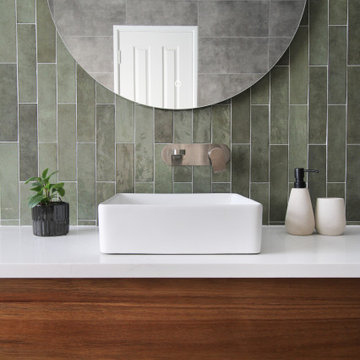
Green Subway Tiling, Real Timber Vanities, Back To Wall Freestanding Bath
Großes Retro Badezimmer En Suite mit verzierten Schränken, dunklen Holzschränken, freistehender Badewanne, offener Dusche, Toilette mit Aufsatzspülkasten, farbigen Fliesen, Metrofliesen, grüner Wandfarbe, Porzellan-Bodenfliesen, Aufsatzwaschbecken, Quarzwerkstein-Waschtisch, grauem Boden, offener Dusche, weißer Waschtischplatte, Einzelwaschbecken und schwebendem Waschtisch in Perth
Großes Retro Badezimmer En Suite mit verzierten Schränken, dunklen Holzschränken, freistehender Badewanne, offener Dusche, Toilette mit Aufsatzspülkasten, farbigen Fliesen, Metrofliesen, grüner Wandfarbe, Porzellan-Bodenfliesen, Aufsatzwaschbecken, Quarzwerkstein-Waschtisch, grauem Boden, offener Dusche, weißer Waschtischplatte, Einzelwaschbecken und schwebendem Waschtisch in Perth
Badezimmer mit farbigen Fliesen und grüner Wandfarbe Ideen und Design
5