Badezimmer mit farbigen Fliesen und rosa Wandfarbe Ideen und Design
Suche verfeinern:
Budget
Sortieren nach:Heute beliebt
1 – 20 von 141 Fotos
1 von 3

The Holloway blends the recent revival of mid-century aesthetics with the timelessness of a country farmhouse. Each façade features playfully arranged windows tucked under steeply pitched gables. Natural wood lapped siding emphasizes this homes more modern elements, while classic white board & batten covers the core of this house. A rustic stone water table wraps around the base and contours down into the rear view-out terrace.
Inside, a wide hallway connects the foyer to the den and living spaces through smooth case-less openings. Featuring a grey stone fireplace, tall windows, and vaulted wood ceiling, the living room bridges between the kitchen and den. The kitchen picks up some mid-century through the use of flat-faced upper and lower cabinets with chrome pulls. Richly toned wood chairs and table cap off the dining room, which is surrounded by windows on three sides. The grand staircase, to the left, is viewable from the outside through a set of giant casement windows on the upper landing. A spacious master suite is situated off of this upper landing. Featuring separate closets, a tiled bath with tub and shower, this suite has a perfect view out to the rear yard through the bedroom's rear windows. All the way upstairs, and to the right of the staircase, is four separate bedrooms. Downstairs, under the master suite, is a gymnasium. This gymnasium is connected to the outdoors through an overhead door and is perfect for athletic activities or storing a boat during cold months. The lower level also features a living room with a view out windows and a private guest suite.
Architect: Visbeen Architects
Photographer: Ashley Avila Photography
Builder: AVB Inc.

A grade II listed Georgian property in Pembrokeshire with a contemporary and colourful interior.
Mittelgroßes Modernes Badezimmer En Suite in Dachschräge mit farbigen Fliesen, Keramikfliesen, rosa Wandfarbe, Porzellan-Bodenfliesen, Wandwaschbecken, buntem Boden, Falttür-Duschabtrennung und Einzelwaschbecken in Sonstige
Mittelgroßes Modernes Badezimmer En Suite in Dachschräge mit farbigen Fliesen, Keramikfliesen, rosa Wandfarbe, Porzellan-Bodenfliesen, Wandwaschbecken, buntem Boden, Falttür-Duschabtrennung und Einzelwaschbecken in Sonstige
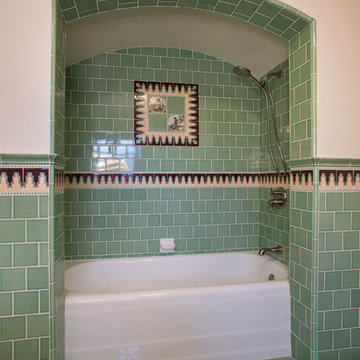
This bathroom keeps its original Mediterranean feel while being updated with custom mint green, black and pink tiles. The walls are pink and the bathtub is white. The tub also doubles as a shower.

Builder: AVB Inc.
Interior Design: Vision Interiors by Visbeen
Photographer: Ashley Avila Photography
The Holloway blends the recent revival of mid-century aesthetics with the timelessness of a country farmhouse. Each façade features playfully arranged windows tucked under steeply pitched gables. Natural wood lapped siding emphasizes this homes more modern elements, while classic white board & batten covers the core of this house. A rustic stone water table wraps around the base and contours down into the rear view-out terrace.
Inside, a wide hallway connects the foyer to the den and living spaces through smooth case-less openings. Featuring a grey stone fireplace, tall windows, and vaulted wood ceiling, the living room bridges between the kitchen and den. The kitchen picks up some mid-century through the use of flat-faced upper and lower cabinets with chrome pulls. Richly toned wood chairs and table cap off the dining room, which is surrounded by windows on three sides. The grand staircase, to the left, is viewable from the outside through a set of giant casement windows on the upper landing. A spacious master suite is situated off of this upper landing. Featuring separate closets, a tiled bath with tub and shower, this suite has a perfect view out to the rear yard through the bedrooms rear windows. All the way upstairs, and to the right of the staircase, is four separate bedrooms. Downstairs, under the master suite, is a gymnasium. This gymnasium is connected to the outdoors through an overhead door and is perfect for athletic activities or storing a boat during cold months. The lower level also features a living room with view out windows and a private guest suite.

Modernes Badezimmer mit flächenbündigen Schrankfronten, hellbraunen Holzschränken, farbigen Fliesen, rosa Wandfarbe, Terrazzo-Boden, Unterbauwaschbecken, buntem Boden, Einzelwaschbecken und schwebendem Waschtisch in New York

My client wanted to keep the pink glow of her 1950's bathroom but bring it into the 21st century. She also needed to make sure it was one she could use as long as possible.
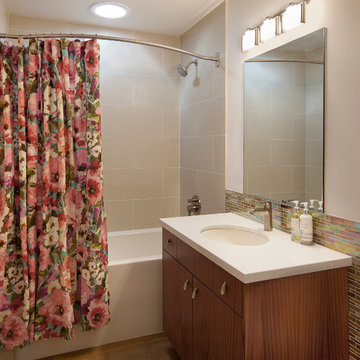
Designer: Allen Construction
General Contractor: Allen Construction
Photographer: Jim Bartsch Photography
Mittelgroßes Retro Kinderbad mit flächenbündigen Schrankfronten, hellbraunen Holzschränken, Badewanne in Nische, Duschbadewanne, Wandtoilette mit Spülkasten, farbigen Fliesen, Glasfliesen, rosa Wandfarbe, Betonboden, Unterbauwaschbecken und Quarzwerkstein-Waschtisch in Los Angeles
Mittelgroßes Retro Kinderbad mit flächenbündigen Schrankfronten, hellbraunen Holzschränken, Badewanne in Nische, Duschbadewanne, Wandtoilette mit Spülkasten, farbigen Fliesen, Glasfliesen, rosa Wandfarbe, Betonboden, Unterbauwaschbecken und Quarzwerkstein-Waschtisch in Los Angeles
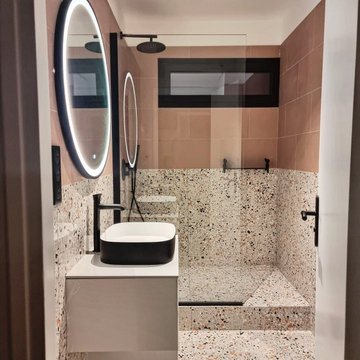
Mittelgroßes Modernes Duschbad mit flächenbündigen Schrankfronten, weißen Schränken, offener Dusche, Wandtoilette mit Spülkasten, farbigen Fliesen, rosa Wandfarbe, Terrazzo-Boden, Aufsatzwaschbecken, buntem Boden, offener Dusche, weißer Waschtischplatte, Einzelwaschbecken und schwebendem Waschtisch in Bordeaux
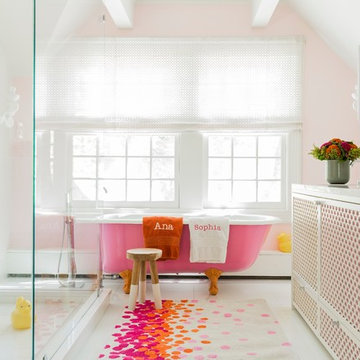
Michael J Lee
Klassisches Kinderbad mit freistehender Badewanne, farbigen Fliesen, orangen Fliesen, rosa Fliesen und rosa Wandfarbe in Boston
Klassisches Kinderbad mit freistehender Badewanne, farbigen Fliesen, orangen Fliesen, rosa Fliesen und rosa Wandfarbe in Boston
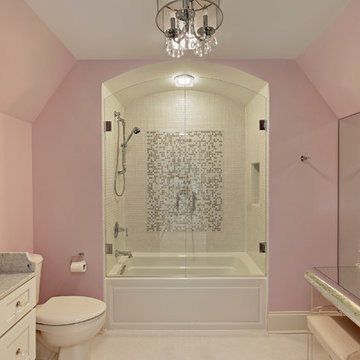
Klassisches Badezimmer mit farbigen Fliesen, Mosaikfliesen und rosa Wandfarbe in Chicago
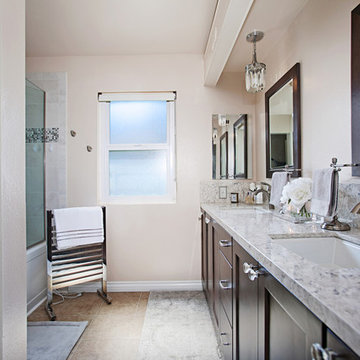
A transformation of a Carmel Mountain Ranch bathroom complete with quartz countertops, cherry cabinets and a feminine touch.
Klassisches Badezimmer En Suite mit rosa Wandfarbe, Schrankfronten im Shaker-Stil, braunen Schränken, Badewanne in Nische, Duschbadewanne, farbigen Fliesen, Keramikfliesen, Keramikboden, Unterbauwaschbecken, Quarzwerkstein-Waschtisch, buntem Boden und Falttür-Duschabtrennung in San Diego
Klassisches Badezimmer En Suite mit rosa Wandfarbe, Schrankfronten im Shaker-Stil, braunen Schränken, Badewanne in Nische, Duschbadewanne, farbigen Fliesen, Keramikfliesen, Keramikboden, Unterbauwaschbecken, Quarzwerkstein-Waschtisch, buntem Boden und Falttür-Duschabtrennung in San Diego
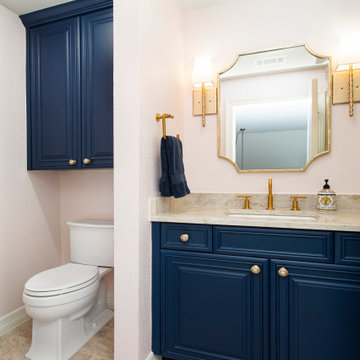
This home built in 2000 was dark and the kitchen was partially closed off. They wanted to open it up to the outside and update the kitchen and entertaining spaces. We removed a wall between the living room and kitchen and added sliders to the backyard. The beautiful Openseas painted cabinets definitely add a stylish element to this previously dark brown kitchen. Removing the big, bulky, dark built-ins in the living room also brightens up the overall space.
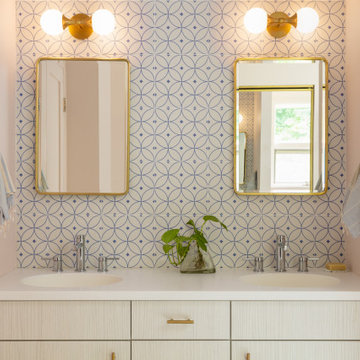
This mid-century remodel is a happy marriage between restoring vintage floor to ceiling mirrored sliding doors to a walk-in closet with new radiant floors, zero clearance showers, and a combo of brushed brass and chrome fixtures.

A fun vibrant shower room in the converted loft of this family home in London.
Kleines Skandinavisches Badezimmer mit flächenbündigen Schrankfronten, blauen Schränken, Wandtoilette, farbigen Fliesen, Keramikfliesen, rosa Wandfarbe, Keramikboden, Wandwaschbecken, Terrazzo-Waschbecken/Waschtisch, buntem Boden, bunter Waschtischplatte und eingebautem Waschtisch in London
Kleines Skandinavisches Badezimmer mit flächenbündigen Schrankfronten, blauen Schränken, Wandtoilette, farbigen Fliesen, Keramikfliesen, rosa Wandfarbe, Keramikboden, Wandwaschbecken, Terrazzo-Waschbecken/Waschtisch, buntem Boden, bunter Waschtischplatte und eingebautem Waschtisch in London
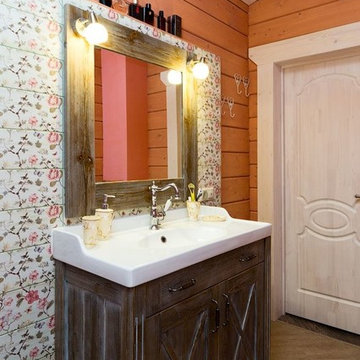
Ксения Розанцева,
Лариса Шатская
Mittelgroßes Country Badezimmer En Suite mit profilierten Schrankfronten, hellbraunen Holzschränken, freistehender Badewanne, Duschbadewanne, Toilette mit Aufsatzspülkasten, farbigen Fliesen, Keramikfliesen, rosa Wandfarbe, Porzellan-Bodenfliesen, Einbauwaschbecken und Mineralwerkstoff-Waschtisch in Moskau
Mittelgroßes Country Badezimmer En Suite mit profilierten Schrankfronten, hellbraunen Holzschränken, freistehender Badewanne, Duschbadewanne, Toilette mit Aufsatzspülkasten, farbigen Fliesen, Keramikfliesen, rosa Wandfarbe, Porzellan-Bodenfliesen, Einbauwaschbecken und Mineralwerkstoff-Waschtisch in Moskau
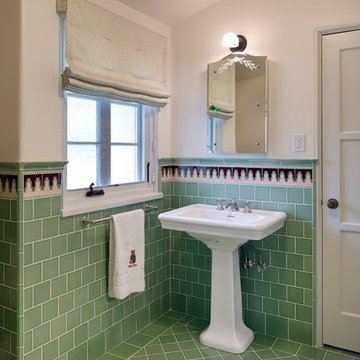
Here is the other side of the remodeled bathroom with its free standing white sink. The tile is custom designed in mint green, black and pink and the walls are pink. The ceiling is arched in Mediterranean style.
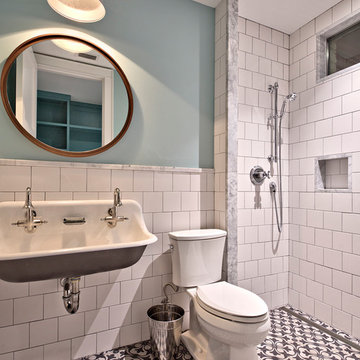
Casey Fry
Geräumiges Landhaus Badezimmer mit Schrankfronten mit vertiefter Füllung, lila Schränken, Badewanne in Nische, offener Dusche, Toilette mit Aufsatzspülkasten, farbigen Fliesen, Steinfliesen, rosa Wandfarbe, Marmorboden, Unterbauwaschbecken und Marmor-Waschbecken/Waschtisch in Austin
Geräumiges Landhaus Badezimmer mit Schrankfronten mit vertiefter Füllung, lila Schränken, Badewanne in Nische, offener Dusche, Toilette mit Aufsatzspülkasten, farbigen Fliesen, Steinfliesen, rosa Wandfarbe, Marmorboden, Unterbauwaschbecken und Marmor-Waschbecken/Waschtisch in Austin
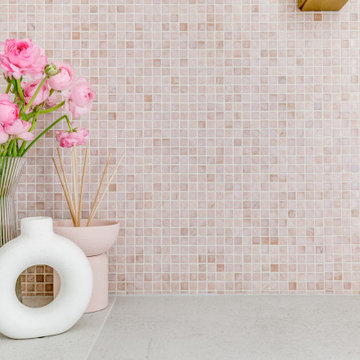
Compact Daughters Bathroom.
Kleines Shabby-Style Duschbad mit flächenbündigen Schrankfronten, hellen Holzschränken, Duschnische, Toilette mit Aufsatzspülkasten, farbigen Fliesen, rosa Wandfarbe, Aufsatzwaschbecken, grauem Boden, Falttür-Duschabtrennung, weißer Waschtischplatte, Einzelwaschbecken und schwebendem Waschtisch in Sydney
Kleines Shabby-Style Duschbad mit flächenbündigen Schrankfronten, hellen Holzschränken, Duschnische, Toilette mit Aufsatzspülkasten, farbigen Fliesen, rosa Wandfarbe, Aufsatzwaschbecken, grauem Boden, Falttür-Duschabtrennung, weißer Waschtischplatte, Einzelwaschbecken und schwebendem Waschtisch in Sydney

Photo : BCDF Studio
Mittelgroßes Modernes Badezimmer En Suite mit flächenbündigen Schrankfronten, weißen Schränken, freistehender Badewanne, farbigen Fliesen, rosa Wandfarbe, buntem Boden, Wandtoilette, Keramikfliesen, Keramikboden, Waschtischkonsole, Mineralwerkstoff-Waschtisch, offener Dusche, weißer Waschtischplatte, Einzelwaschbecken und schwebendem Waschtisch in Paris
Mittelgroßes Modernes Badezimmer En Suite mit flächenbündigen Schrankfronten, weißen Schränken, freistehender Badewanne, farbigen Fliesen, rosa Wandfarbe, buntem Boden, Wandtoilette, Keramikfliesen, Keramikboden, Waschtischkonsole, Mineralwerkstoff-Waschtisch, offener Dusche, weißer Waschtischplatte, Einzelwaschbecken und schwebendem Waschtisch in Paris
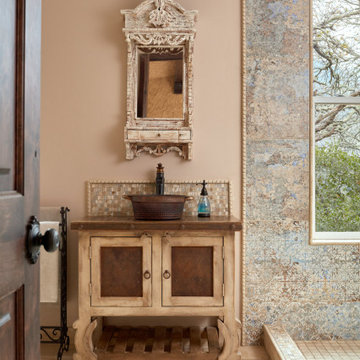
Mediterranes Badezimmer mit hellen Holzschränken, Eckdusche, farbigen Fliesen, rosa Wandfarbe, Aufsatzwaschbecken, beigem Boden, brauner Waschtischplatte und Schrankfronten im Shaker-Stil in San Francisco
Badezimmer mit farbigen Fliesen und rosa Wandfarbe Ideen und Design
1