Badezimmer mit farbigen Fliesen und Schieferboden Ideen und Design
Suche verfeinern:
Budget
Sortieren nach:Heute beliebt
141 – 160 von 999 Fotos
1 von 3
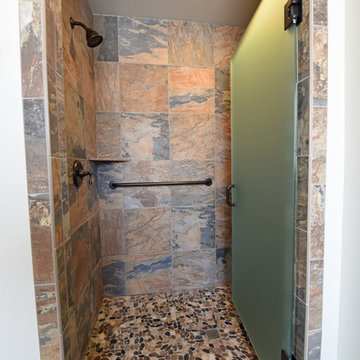
Großes Klassisches Badezimmer En Suite mit Schrankfronten im Shaker-Stil, grauen Schränken, freistehender Badewanne, Duschnische, Wandtoilette mit Spülkasten, farbigen Fliesen, Schieferfliesen, grauer Wandfarbe, Schieferboden, Unterbauwaschbecken, Granit-Waschbecken/Waschtisch, buntem Boden und Falttür-Duschabtrennung in Sonstige
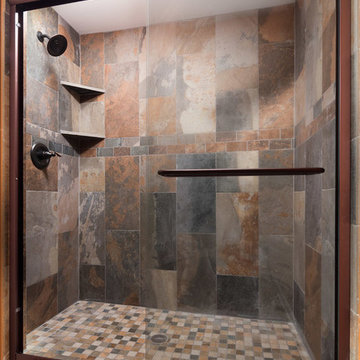
We completely redesigned the entire basement layout to open it up and make ample room for the spare bedroom, bathroom, pool table, bar, and full-size kitchenette. The bathroom features a large walk-in shower with slate walls and flooring. The kitchenette, complete with a fridge and sink, was custom made to match the coloring of the new pool table.
Project designed by Skokie renovation firm, Chi Renovation & Design. They serve the Chicagoland area, and it's surrounding suburbs, with an emphasis on the North Side and North Shore. You'll find their work from the Loop through Lincoln Park, Skokie, Evanston, Wilmette, and all of the way up to Lake Forest.
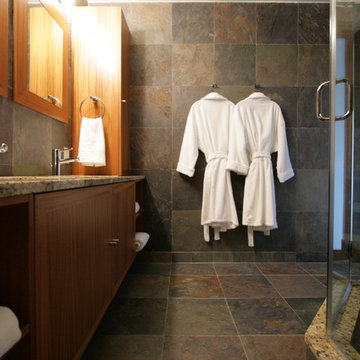
Spa bathroom retreat with large slate tiles and an angled tiled shower with glass door.
Klassisches Badezimmer mit farbigen Fliesen, Steinfliesen, Schieferboden, Granit-Waschbecken/Waschtisch und Eckdusche in New York
Klassisches Badezimmer mit farbigen Fliesen, Steinfliesen, Schieferboden, Granit-Waschbecken/Waschtisch und Eckdusche in New York
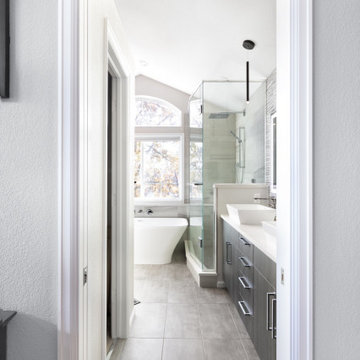
At home, spa-like luxury in Boulder, CO
Seeking an at-home spa-like experience, our clients sought out Melton Design Build to design a master bathroom and a guest bathroom to reflect their modern and eastern design taste.
The primary includes a gorgeous porcelain soaking tub for an extraordinarily relaxing experience. With big windows, there is plenty of natural sunlight, making the room feel spacious and bright. The wood detail space divider provides a sleek element that is both functional and beautiful. The shower in this primary suite is elegant, designed with sleek, natural shower tile and a rain shower head. The modern dual bathroom vanity includes two vessel sinks and LED framed mirrors (that change hues with the touch of a button for different lighting environments) for an upscale bathroom experience. The overhead vanity light fixtures add a modern touch to this sophisticated primary suite.
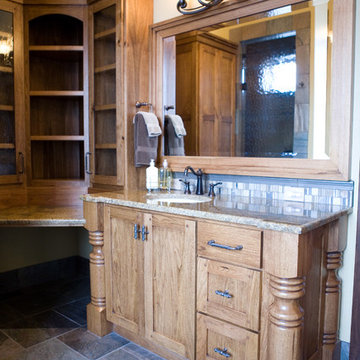
Großes Uriges Badezimmer En Suite mit Unterbauwaschbecken, Schrankfronten mit vertiefter Füllung, hellbraunen Holzschränken, Quarzwerkstein-Waschtisch, farbigen Fliesen, Mosaikfliesen, beiger Wandfarbe und Schieferboden in Salt Lake City
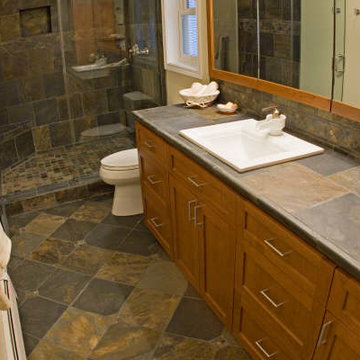
Slate installed on the counter tops, floor and in the shower. Different patterns used in each area to create a little difference.
Mittelgroßes Klassisches Duschbad mit Einbauwaschbecken, Wandtoilette mit Spülkasten, farbigen Fliesen, Steinfliesen, Schieferboden, Schrankfronten im Shaker-Stil, hellbraunen Holzschränken, Duschnische und beiger Wandfarbe in Seattle
Mittelgroßes Klassisches Duschbad mit Einbauwaschbecken, Wandtoilette mit Spülkasten, farbigen Fliesen, Steinfliesen, Schieferboden, Schrankfronten im Shaker-Stil, hellbraunen Holzschränken, Duschnische und beiger Wandfarbe in Seattle
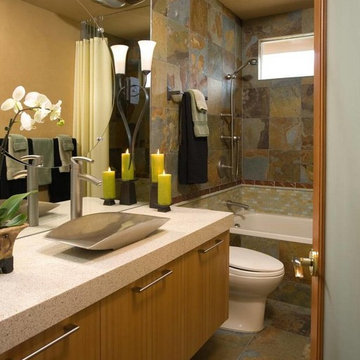
Kleines Modernes Badezimmer En Suite mit Lamellenschränken, hellen Holzschränken, Einbaubadewanne, Duschbadewanne, Toilette mit Aufsatzspülkasten, farbigen Fliesen, Steinfliesen, beiger Wandfarbe, Schieferboden, Aufsatzwaschbecken und Mineralwerkstoff-Waschtisch in Raleigh
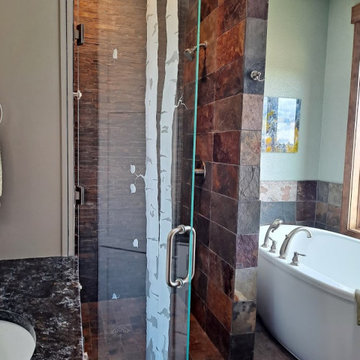
slate flooring and shower surround. painted cabinetry, etched glass shower door, double vanities
Großes Klassisches Badezimmer En Suite mit Schrankfronten im Shaker-Stil, grauen Schränken, freistehender Badewanne, bodengleicher Dusche, Wandtoilette mit Spülkasten, farbigen Fliesen, Schieferfliesen, grüner Wandfarbe, Schieferboden, Unterbauwaschbecken, Quarzwerkstein-Waschtisch, buntem Boden, Falttür-Duschabtrennung, Einzelwaschbecken und eingebautem Waschtisch in Denver
Großes Klassisches Badezimmer En Suite mit Schrankfronten im Shaker-Stil, grauen Schränken, freistehender Badewanne, bodengleicher Dusche, Wandtoilette mit Spülkasten, farbigen Fliesen, Schieferfliesen, grüner Wandfarbe, Schieferboden, Unterbauwaschbecken, Quarzwerkstein-Waschtisch, buntem Boden, Falttür-Duschabtrennung, Einzelwaschbecken und eingebautem Waschtisch in Denver
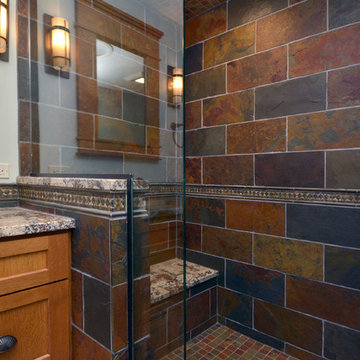
Photography by Mark Becker
Kivland Architects, Inc.
Großes Uriges Badezimmer En Suite mit Schrankfronten mit vertiefter Füllung, hellbraunen Holzschränken, Duschnische, Wandtoilette mit Spülkasten, farbigen Fliesen, Steinfliesen, grüner Wandfarbe, Schieferboden, Unterbauwaschbecken und Granit-Waschbecken/Waschtisch in Chicago
Großes Uriges Badezimmer En Suite mit Schrankfronten mit vertiefter Füllung, hellbraunen Holzschränken, Duschnische, Wandtoilette mit Spülkasten, farbigen Fliesen, Steinfliesen, grüner Wandfarbe, Schieferboden, Unterbauwaschbecken und Granit-Waschbecken/Waschtisch in Chicago
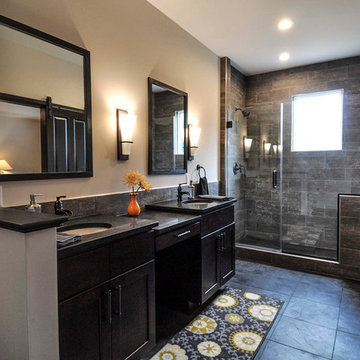
The Master Bathroom on the 2nd floor has beautiful tile in the shower which has the appearance of bark. The privacy window allows natural light into the room. The dark slate floors and dark vanity and black honed granite tops complement the light gray paint. Sliding barn doors open into the Master Suite.
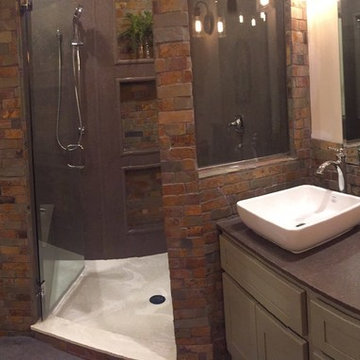
Sometimes the true inspiration for a space come from who the client's really are at heart. The owners of this center-hall colonial just didn't seem to match their house. Oh sure the space was cut up and horrendously decorated, but the true inspiration was the client's love for the horse world and their down-to-earth lifestyle.
Immediately, I blew out the walls of a space that was segregated into three little rooms; a dressing room, a vanity/tub room, and a shower/commode room. Using the supply and waste lines locations of the tub I was able to build them a custom shower area that better fit their lifestyle. Jumping on the old shower supply and waste lines, I was able to add a second vanity to this master suite.
The real magic came from the use of materials. I didn't want this to come off a "gitchy", over-the-top horse and barn motif but a space that spoke of an earthy naturalness. I chose materials that had a irregular, organic feel and juxtaposed them against a containing grid and strong vertical lines. The palette is intentionally simple so as not to overwhelm the strong saturation of the natural materials. The simplicity of line and the scale of the shapes are all designed to compliment the pungent earthiness of the well-chosen materials.
Now they have a room that "feels" like them, but allows them to interpret that as they enjoy the room for years to come!
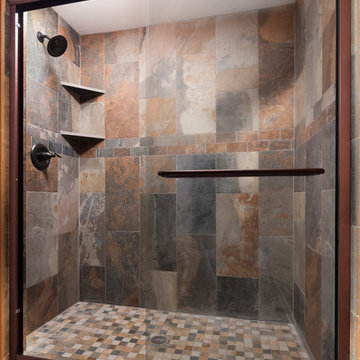
We completely redesigned the entire basement layout to open it up and make ample room for the spare bedroom, bathroom, pool table, bar, and full-size kitchenette. The bathroom features a large walk-in shower with slate walls and flooring. The kitchenette, complete with a fridge and sink, was custom made to match the coloring of the new pool table.
Project designed by Skokie renovation firm, Chi Renovation & Design. They serve the Chicagoland area, and it's surrounding suburbs, with an emphasis on the North Side and North Shore. You'll find their work from the Loop through Lincoln Park, Skokie, Evanston, Wilmette, and all of the way up to Lake Forest.
For more about Chi Renovation & Design, click here: https://www.chirenovation.com/
To learn more about this project, click here: https://www.chirenovation.com/portfolio/round-lake-basement-renovation/
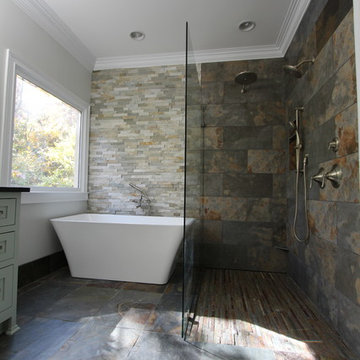
Porcelain and Slate bathroom with white freestanding tub, green vanity with counter top tower, absolute black leathered granite, hidden drain with curbless entry, frameless glass panel, quartzite accent wall, wall mounted tub filler.
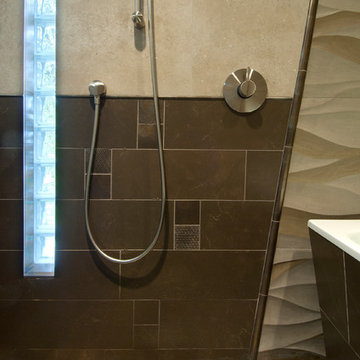
"Ambra" three-dimensional tile by Artistic Tile with a distinctive "wavy" pattern ends at an angled "Mixology" bronze dome metallic liner by Crossville. Two different porcelain tiles carry through the shower into the vanity area backsplash. Linear drains allow the shower floor to slope more subtly so larger tiles are easier to install. Rustic slate provides a beautifully natural non-slip surface.
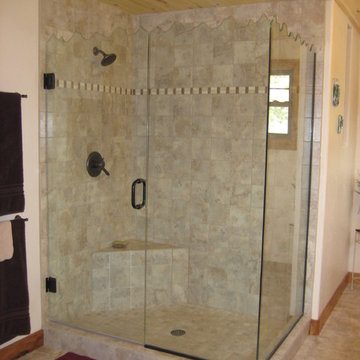
James R Plagmann
Mittelgroßes Uriges Badezimmer En Suite mit Einbauwaschbecken, Kassettenfronten, hellbraunen Holzschränken, gefliestem Waschtisch, Eckbadewanne, Eckdusche, Wandtoilette mit Spülkasten, farbigen Fliesen, Steinfliesen, beiger Wandfarbe und Schieferboden in Denver
Mittelgroßes Uriges Badezimmer En Suite mit Einbauwaschbecken, Kassettenfronten, hellbraunen Holzschränken, gefliestem Waschtisch, Eckbadewanne, Eckdusche, Wandtoilette mit Spülkasten, farbigen Fliesen, Steinfliesen, beiger Wandfarbe und Schieferboden in Denver
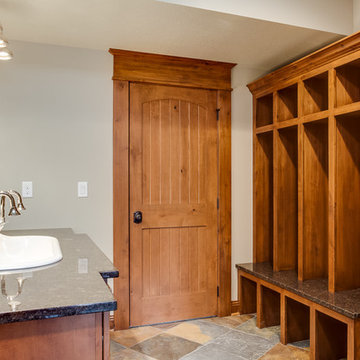
Tim Abramowitz
Großes Uriges Badezimmer mit Waschtischkonsole, flächenbündigen Schrankfronten, hellbraunen Holzschränken, Granit-Waschbecken/Waschtisch, offener Dusche, Wandtoilette mit Spülkasten, farbigen Fliesen, Steinfliesen, beiger Wandfarbe und Schieferboden in Sonstige
Großes Uriges Badezimmer mit Waschtischkonsole, flächenbündigen Schrankfronten, hellbraunen Holzschränken, Granit-Waschbecken/Waschtisch, offener Dusche, Wandtoilette mit Spülkasten, farbigen Fliesen, Steinfliesen, beiger Wandfarbe und Schieferboden in Sonstige
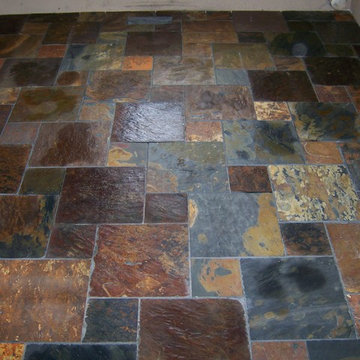
Visit Our Showroom
3413 Sutherland Ave
Knoxville, TN 37919
Uriges Badezimmer En Suite mit farbigen Fliesen, Steinfliesen und Schieferboden in Sonstige
Uriges Badezimmer En Suite mit farbigen Fliesen, Steinfliesen und Schieferboden in Sonstige

Bathrooms don't have to be boring or basic. They can inspire you, entertain you, and really wow your guests. This rustic-modern design truly represents this family and their home.
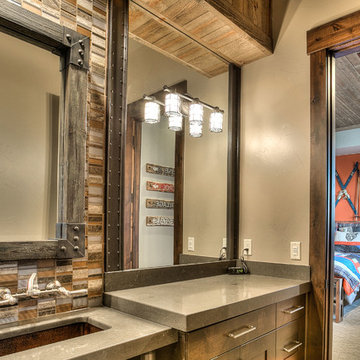
Mittelgroßes Uriges Duschbad mit Schrankfronten im Shaker-Stil, dunklen Holzschränken, Duschnische, Wandtoilette mit Spülkasten, farbigen Fliesen, Stäbchenfliesen, beiger Wandfarbe, Schieferboden, Unterbauwaschbecken und Mineralwerkstoff-Waschtisch in Denver
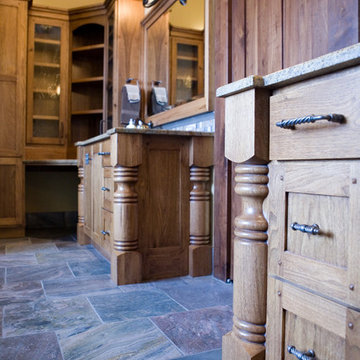
Großes Uriges Badezimmer En Suite mit Unterbauwaschbecken, Schrankfronten mit vertiefter Füllung, hellbraunen Holzschränken, Quarzwerkstein-Waschtisch, farbigen Fliesen, Steinfliesen, beiger Wandfarbe und Schieferboden in Salt Lake City
Badezimmer mit farbigen Fliesen und Schieferboden Ideen und Design
8