Badezimmer mit farbigen Fliesen und schwarz-weißen Fliesen Ideen und Design
Suche verfeinern:
Budget
Sortieren nach:Heute beliebt
121 – 140 von 59.014 Fotos
1 von 3
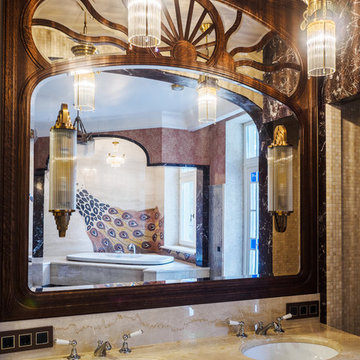
Geräumiges Eklektisches Badezimmer En Suite mit flächenbündigen Schrankfronten, hellbraunen Holzschränken, Einbaubadewanne, Eckdusche, farbigen Fliesen, Mosaikfliesen, oranger Wandfarbe und braunem Holzboden in Sacramento
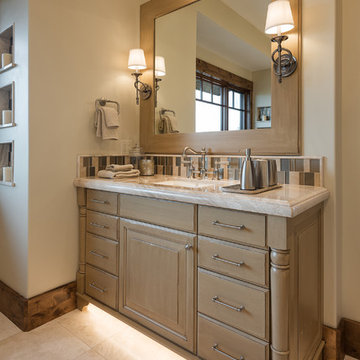
This gorgeous Master Bathroom was featured in the 2016 Park City Area Showcase of Homes in Promontory, Park City, Utah.
Park City Home Builders, Cameo Homes Inc.
Picture Credit: Lucy Call
Interior Design by MHR Design

Master bathroom with curbless corner shower and freestanding tub.
Banyan Photography
Geräumiges Modernes Badezimmer mit blauen Fliesen, farbigen Fliesen, flächenbündigen Schrankfronten, braunen Schränken, freistehender Badewanne, bodengleicher Dusche, Wandtoilette, Glasfliesen, grauer Wandfarbe, hellem Holzboden, Unterbauwaschbecken und Granit-Waschbecken/Waschtisch in Sonstige
Geräumiges Modernes Badezimmer mit blauen Fliesen, farbigen Fliesen, flächenbündigen Schrankfronten, braunen Schränken, freistehender Badewanne, bodengleicher Dusche, Wandtoilette, Glasfliesen, grauer Wandfarbe, hellem Holzboden, Unterbauwaschbecken und Granit-Waschbecken/Waschtisch in Sonstige

FLOOR TILE: Artisan "Winchester in Charcoal Ask 200x200 (Beaumont Tiles) WALL TILES: RAL-9016 White Matt 300x100 & RAL-0001500 Black Matt (Italia Ceramics) VANITY: Thermolaminate - Oberon/Emo Profile in Black Matt (Custom) BENCHTOP: 20mm Solid Surface in Rain Cloud (Corian) BATH: Decina Shenseki Rect Bath 1400 (Routleys)
MIRROR / KNOBS / TAPWARE / WALL LIGHTS - Client Supplied. Phil Handforth Architectural Photography
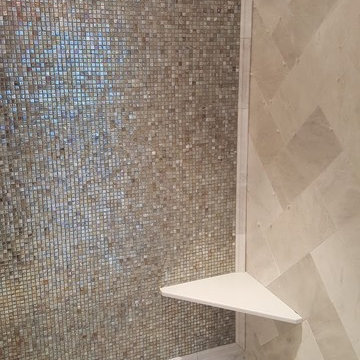
Mittelgroßes Modernes Duschbad mit offenen Schränken, offener Dusche, Wandtoilette mit Spülkasten, grauen Fliesen, farbigen Fliesen, weißen Fliesen, Mosaikfliesen, grauer Wandfarbe, Keramikboden, Wandwaschbecken und Mineralwerkstoff-Waschtisch in Chicago
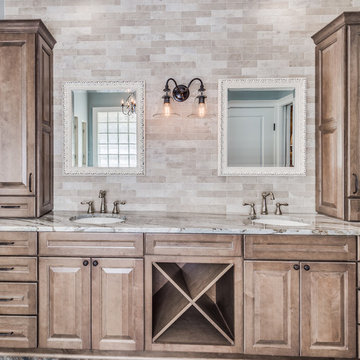
Rustikales Badezimmer En Suite mit profilierten Schrankfronten, hellbraunen Holzschränken, Löwenfuß-Badewanne, Duschnische, farbigen Fliesen, Porzellanfliesen, grauer Wandfarbe, Porzellan-Bodenfliesen, Unterbauwaschbecken und Marmor-Waschbecken/Waschtisch in Jacksonville

Tom Roe Photography
Mittelgroßes Modernes Badezimmer En Suite mit freistehender Badewanne, offener Dusche, weißer Wandfarbe, hellen Holzschränken, farbigen Fliesen, Mosaikfliesen, Einbauwaschbecken, Mineralwerkstoff-Waschtisch und schwarzer Waschtischplatte in Melbourne
Mittelgroßes Modernes Badezimmer En Suite mit freistehender Badewanne, offener Dusche, weißer Wandfarbe, hellen Holzschränken, farbigen Fliesen, Mosaikfliesen, Einbauwaschbecken, Mineralwerkstoff-Waschtisch und schwarzer Waschtischplatte in Melbourne

Großes Klassisches Badezimmer En Suite mit profilierten Schrankfronten, grünen Schränken, Einbaubadewanne, Eckdusche, Wandtoilette mit Spülkasten, farbigen Fliesen, Steinplatten, grüner Wandfarbe, Schieferboden, Unterbauwaschbecken und Laminat-Waschtisch in Raleigh
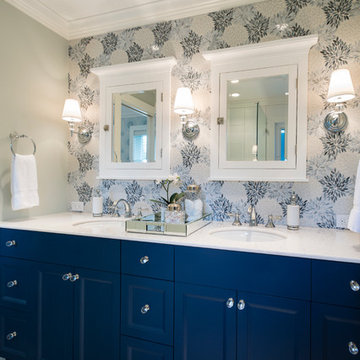
This Master Bathroom showcases fabulous blue millwork, a mosaic backsplash that goes right ot the ceiling, crown moulding and a gorgeous, shower with a bench and soap niche.

Home and Living Examiner said:
Modern renovation by J Design Group is stunning
J Design Group, an expert in luxury design, completed a new project in Tamarac, Florida, which involved the total interior remodeling of this home. We were so intrigued by the photos and design ideas, we decided to talk to J Design Group CEO, Jennifer Corredor. The concept behind the redesign was inspired by the client’s relocation.
Andrea Campbell: How did you get a feel for the client's aesthetic?
Jennifer Corredor: After a one-on-one with the Client, I could get a real sense of her aesthetics for this home and the type of furnishings she gravitated towards.
The redesign included a total interior remodeling of the client's home. All of this was done with the client's personal style in mind. Certain walls were removed to maximize the openness of the area and bathrooms were also demolished and reconstructed for a new layout. This included removing the old tiles and replacing with white 40” x 40” glass tiles for the main open living area which optimized the space immediately. Bedroom floors were dressed with exotic African Teak to introduce warmth to the space.
We also removed and replaced the outdated kitchen with a modern look and streamlined, state-of-the-art kitchen appliances. To introduce some color for the backsplash and match the client's taste, we introduced a splash of plum-colored glass behind the stove and kept the remaining backsplash with frosted glass. We then removed all the doors throughout the home and replaced with custom-made doors which were a combination of cherry with insert of frosted glass and stainless steel handles.
All interior lights were replaced with LED bulbs and stainless steel trims, including unique pendant and wall sconces that were also added. All bathrooms were totally gutted and remodeled with unique wall finishes, including an entire marble slab utilized in the master bath shower stall.
Once renovation of the home was completed, we proceeded to install beautiful high-end modern furniture for interior and exterior, from lines such as B&B Italia to complete a masterful design. One-of-a-kind and limited edition accessories and vases complimented the look with original art, most of which was custom-made for the home.
To complete the home, state of the art A/V system was introduced. The idea is always to enhance and amplify spaces in a way that is unique to the client and exceeds his/her expectations.
To see complete J Design Group featured article, go to: http://www.examiner.com/article/modern-renovation-by-j-design-group-is-stunning
Living Room,
Dining room,
Master Bedroom,
Master Bathroom,
Powder Bathroom,
Miami Interior Designers,
Miami Interior Designer,
Interior Designers Miami,
Interior Designer Miami,
Modern Interior Designers,
Modern Interior Designer,
Modern interior decorators,
Modern interior decorator,
Miami,
Contemporary Interior Designers,
Contemporary Interior Designer,
Interior design decorators,
Interior design decorator,
Interior Decoration and Design,
Black Interior Designers,
Black Interior Designer,
Interior designer,
Interior designers,
Home interior designers,
Home interior designer,
Daniel Newcomb
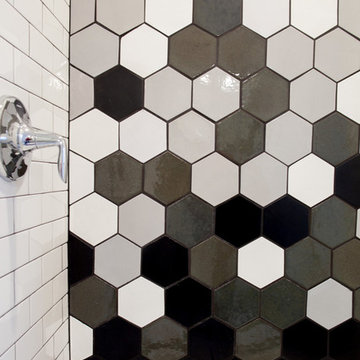
Black and White Hexagon tile - Modern, innovative, and timeless all that the same time. These homeowners used our Large Hexagon tile in a gradation from black to grey to white for their shower wall. These hexagon tiles pair great with white subway Tile!
Large Hexagon – 11 Deco White, 130 White, 39 London Fog, 956 Smoke N Mirrors, 366 Satin Black
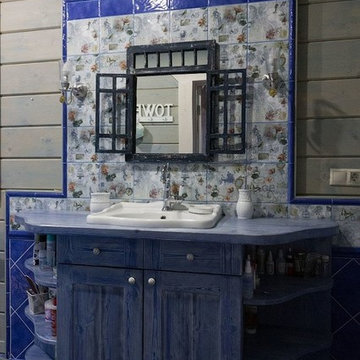
Ксения Розанцева,
Лариса Шатская
Mittelgroßes Landhaus Badezimmer En Suite mit profilierten Schrankfronten, hellbraunen Holzschränken, freistehender Badewanne, Duschbadewanne, Toilette mit Aufsatzspülkasten, farbigen Fliesen, Keramikfliesen, blauer Wandfarbe, Porzellan-Bodenfliesen, Einbauwaschbecken und Mineralwerkstoff-Waschtisch in Moskau
Mittelgroßes Landhaus Badezimmer En Suite mit profilierten Schrankfronten, hellbraunen Holzschränken, freistehender Badewanne, Duschbadewanne, Toilette mit Aufsatzspülkasten, farbigen Fliesen, Keramikfliesen, blauer Wandfarbe, Porzellan-Bodenfliesen, Einbauwaschbecken und Mineralwerkstoff-Waschtisch in Moskau
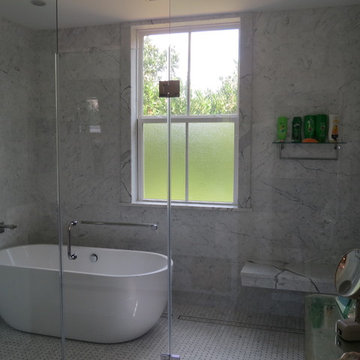
Mittelgroßes Klassisches Badezimmer En Suite mit flächenbündigen Schrankfronten, weißen Schränken, freistehender Badewanne, Duschbadewanne, schwarz-weißen Fliesen, Steinfliesen, beiger Wandfarbe, Mosaik-Bodenfliesen, Unterbauwaschbecken und Marmor-Waschbecken/Waschtisch in Washington, D.C.
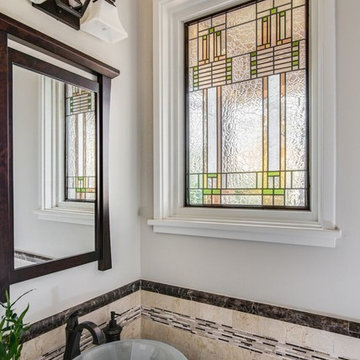
Mittelgroßes Klassisches Duschbad mit weißen Schränken, Löwenfuß-Badewanne, schwarz-weißen Fliesen, weißen Fliesen, beigen Fliesen, grauer Wandfarbe, Mosaik-Bodenfliesen, Aufsatzwaschbecken, Waschtisch aus Holz, Schrankfronten mit vertiefter Füllung, Toilette mit Aufsatzspülkasten und buntem Boden in Charlotte
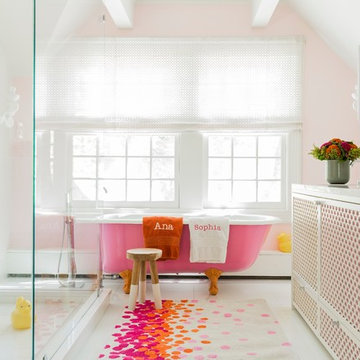
Michael J Lee
Klassisches Kinderbad mit freistehender Badewanne, farbigen Fliesen, orangen Fliesen, rosa Fliesen und rosa Wandfarbe in Boston
Klassisches Kinderbad mit freistehender Badewanne, farbigen Fliesen, orangen Fliesen, rosa Fliesen und rosa Wandfarbe in Boston

This 1930's Barrington Hills farmhouse was in need of some TLC when it was purchased by this southern family of five who planned to make it their new home. The renovation taken on by Advance Design Studio's designer Scott Christensen and master carpenter Justin Davis included a custom porch, custom built in cabinetry in the living room and children's bedrooms, 2 children's on-suite baths, a guest powder room, a fabulous new master bath with custom closet and makeup area, a new upstairs laundry room, a workout basement, a mud room, new flooring and custom wainscot stairs with planked walls and ceilings throughout the home.
The home's original mechanicals were in dire need of updating, so HVAC, plumbing and electrical were all replaced with newer materials and equipment. A dramatic change to the exterior took place with the addition of a quaint standing seam metal roofed farmhouse porch perfect for sipping lemonade on a lazy hot summer day.
In addition to the changes to the home, a guest house on the property underwent a major transformation as well. Newly outfitted with updated gas and electric, a new stacking washer/dryer space was created along with an updated bath complete with a glass enclosed shower, something the bath did not previously have. A beautiful kitchenette with ample cabinetry space, refrigeration and a sink was transformed as well to provide all the comforts of home for guests visiting at the classic cottage retreat.
The biggest design challenge was to keep in line with the charm the old home possessed, all the while giving the family all the convenience and efficiency of modern functioning amenities. One of the most interesting uses of material was the porcelain "wood-looking" tile used in all the baths and most of the home's common areas. All the efficiency of porcelain tile, with the nostalgic look and feel of worn and weathered hardwood floors. The home’s casual entry has an 8" rustic antique barn wood look porcelain tile in a rich brown to create a warm and welcoming first impression.
Painted distressed cabinetry in muted shades of gray/green was used in the powder room to bring out the rustic feel of the space which was accentuated with wood planked walls and ceilings. Fresh white painted shaker cabinetry was used throughout the rest of the rooms, accentuated by bright chrome fixtures and muted pastel tones to create a calm and relaxing feeling throughout the home.
Custom cabinetry was designed and built by Advance Design specifically for a large 70” TV in the living room, for each of the children’s bedroom’s built in storage, custom closets, and book shelves, and for a mudroom fit with custom niches for each family member by name.
The ample master bath was fitted with double vanity areas in white. A generous shower with a bench features classic white subway tiles and light blue/green glass accents, as well as a large free standing soaking tub nestled under a window with double sconces to dim while relaxing in a luxurious bath. A custom classic white bookcase for plush towels greets you as you enter the sanctuary bath.
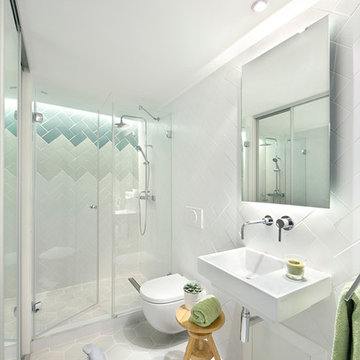
www.vicugo.com
Mittelgroßes Modernes Duschbad mit Wandwaschbecken, Duschnische, Wandtoilette, farbigen Fliesen, Porzellanfliesen, weißer Wandfarbe und Keramikboden in Madrid
Mittelgroßes Modernes Duschbad mit Wandwaschbecken, Duschnische, Wandtoilette, farbigen Fliesen, Porzellanfliesen, weißer Wandfarbe und Keramikboden in Madrid
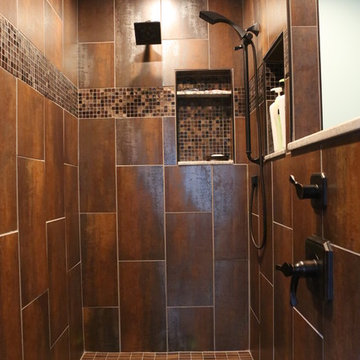
Großes Modernes Badezimmer En Suite mit profilierten Schrankfronten, dunklen Holzschränken, freistehender Badewanne, offener Dusche, Wandtoilette mit Spülkasten, farbigen Fliesen, Keramikfliesen, weißer Wandfarbe, Keramikboden, Einbauwaschbecken, Granit-Waschbecken/Waschtisch, braunem Boden, offener Dusche und beiger Waschtischplatte in Detroit

This Shower was tiled with an off white 12x24 on the two side walls and bathroom floor. The back wall and dam were accented with 18x30 gray tile and we used a 1/2x1/2 glass in the back of both shelves and 1x1 on the shower floor.
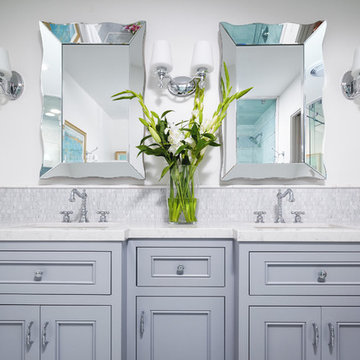
Andy McRory, http://www.andymcrory.com/
Mittelgroßes Maritimes Badezimmer En Suite mit Unterbauwaschbecken, Schrankfronten mit vertiefter Füllung, grauen Schränken, Mineralwerkstoff-Waschtisch, Eckdusche, Wandtoilette mit Spülkasten, farbigen Fliesen, Mosaikfliesen, weißer Wandfarbe und Porzellan-Bodenfliesen in San Diego
Mittelgroßes Maritimes Badezimmer En Suite mit Unterbauwaschbecken, Schrankfronten mit vertiefter Füllung, grauen Schränken, Mineralwerkstoff-Waschtisch, Eckdusche, Wandtoilette mit Spülkasten, farbigen Fliesen, Mosaikfliesen, weißer Wandfarbe und Porzellan-Bodenfliesen in San Diego
Badezimmer mit farbigen Fliesen und schwarz-weißen Fliesen Ideen und Design
7