Badezimmer mit farbigen Fliesen und Zementfliesen Ideen und Design
Suche verfeinern:
Budget
Sortieren nach:Heute beliebt
81 – 100 von 603 Fotos
1 von 3
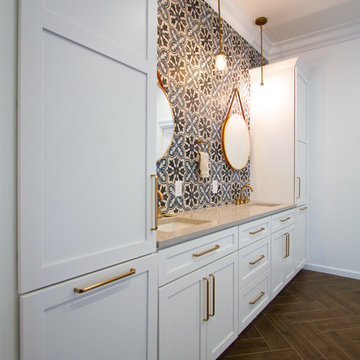
Check out this truly stunning and spacious vanity/ linen tower combo from Dura Supreme. With plenty of room for toiletries, linens, and towels, this vanity also features integrated laundry basket storage.
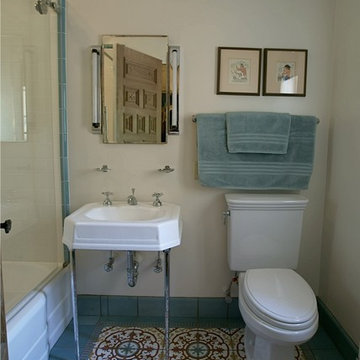
Kleines Retro Duschbad mit Sockelwaschbecken, Badewanne in Nische, Duschnische, farbigen Fliesen, Zementfliesen, weißer Wandfarbe und Mosaik-Bodenfliesen in Phoenix
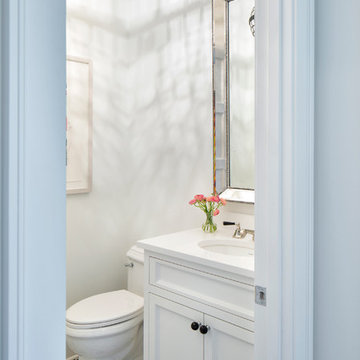
Builder: John Kraemer & Sons | Designer: Ben Nelson | Furnishings: Martha O'Hara Interiors | Photography: Landmark Photography
Kleines Klassisches Duschbad mit weißen Schränken, Toilette mit Aufsatzspülkasten, farbigen Fliesen, Zementfliesen, weißer Wandfarbe, Quarzwerkstein-Waschtisch, Schrankfronten mit vertiefter Füllung, Porzellan-Bodenfliesen und Unterbauwaschbecken in Minneapolis
Kleines Klassisches Duschbad mit weißen Schränken, Toilette mit Aufsatzspülkasten, farbigen Fliesen, Zementfliesen, weißer Wandfarbe, Quarzwerkstein-Waschtisch, Schrankfronten mit vertiefter Füllung, Porzellan-Bodenfliesen und Unterbauwaschbecken in Minneapolis
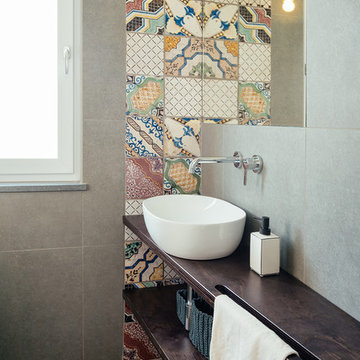
Foto di Gabriele Rivoli
Modernes Badezimmer mit offenen Schränken, dunklen Holzschränken, Porzellan-Bodenfliesen, Aufsatzwaschbecken, Waschtisch aus Holz, grauem Boden, brauner Waschtischplatte, farbigen Fliesen und Zementfliesen in Neapel
Modernes Badezimmer mit offenen Schränken, dunklen Holzschränken, Porzellan-Bodenfliesen, Aufsatzwaschbecken, Waschtisch aus Holz, grauem Boden, brauner Waschtischplatte, farbigen Fliesen und Zementfliesen in Neapel
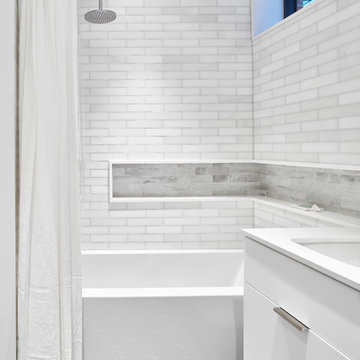
Only the chicest of modern touches for this detached home in Tornto’s Roncesvalles neighbourhood. Textures like exposed beams and geometric wild tiles give this home cool-kid elevation. The front of the house is reimagined with a fresh, new facade with a reimagined front porch and entrance. Inside, the tiled entry foyer cuts a stylish swath down the hall and up into the back of the powder room. The ground floor opens onto a cozy built-in banquette with a wood ceiling that wraps down one wall, adding warmth and richness to a clean interior. A clean white kitchen with a subtle geometric backsplash is located in the heart of the home, with large windows in the side wall that inject light deep into the middle of the house. Another standout is the custom lasercut screen features a pattern inspired by the kitchen backsplash tile. Through the upstairs corridor, a selection of the original ceiling joists are retained and exposed. A custom made barn door that repurposes scraps of reclaimed wood makes a bold statement on the 2nd floor, enclosing a small den space off the multi-use corridor, and in the basement, a custom built in shelving unit uses rough, reclaimed wood. The rear yard provides a more secluded outdoor space for family gatherings, and the new porch provides a generous urban room for sitting outdoors. A cedar slatted wall provides privacy and a backrest.
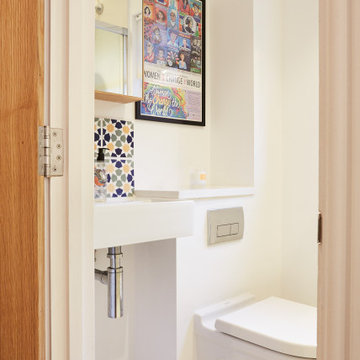
Kleines Modernes Duschbad mit Wandtoilette, farbigen Fliesen, Zementfliesen, weißer Wandfarbe, Zementfliesen für Boden, Wandwaschbecken, buntem Boden, Einzelwaschbecken und schwebendem Waschtisch in London
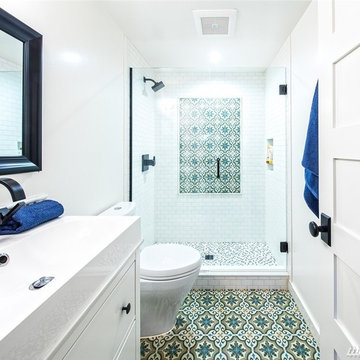
Photo credit: Michael Walmsley
Großes Modernes Duschbad mit weißen Schränken, weißer Wandfarbe, flächenbündigen Schrankfronten, Duschnische, farbigen Fliesen, Zementfliesen, Zementfliesen für Boden und Trogwaschbecken in Seattle
Großes Modernes Duschbad mit weißen Schränken, weißer Wandfarbe, flächenbündigen Schrankfronten, Duschnische, farbigen Fliesen, Zementfliesen, Zementfliesen für Boden und Trogwaschbecken in Seattle
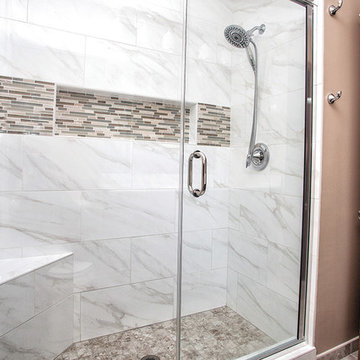
The tub was removed and a faux marble shower with 12x24 floor to ceiling offset pattern tile was installed. The shower also features a built-in corner bench, extra-long recessed niche with featured tile in the back, a bypass-frameless shower door and Delta Intuition shower head hand-held combo.
The custom-made, wood-stained vanity with drawer stack has a cultured marble countertop with Moen Eva 4" spread chrome faucet and double-bowl sink. A single-beveled edge mirror and two vanity lights are centered above each bowl.
The commode is a white, comfort-height Mansfield.
http://doanephoto.com/
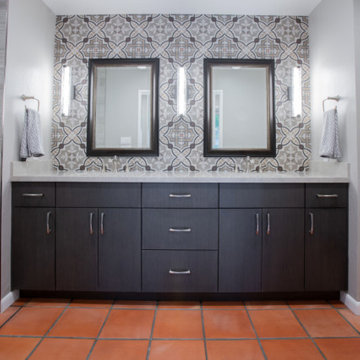
Mittelgroßes Modernes Duschbad mit flächenbündigen Schrankfronten, grauen Schränken, bodengleicher Dusche, farbigen Fliesen, Zementfliesen, grauer Wandfarbe, Kiesel-Bodenfliesen, Unterbauwaschbecken, Marmor-Waschbecken/Waschtisch, braunem Boden, Falttür-Duschabtrennung und grauer Waschtischplatte in San Francisco
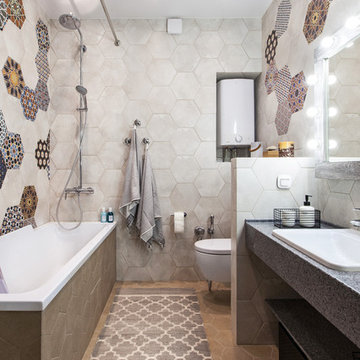
Игнатенко Светлана
Mediterranes Duschbad mit offenen Schränken, Einbaubadewanne, Duschbadewanne, Wandtoilette, farbigen Fliesen, Zementfliesen, Einbauwaschbecken, beigem Boden, Duschvorhang-Duschabtrennung und grauer Waschtischplatte in Moskau
Mediterranes Duschbad mit offenen Schränken, Einbaubadewanne, Duschbadewanne, Wandtoilette, farbigen Fliesen, Zementfliesen, Einbauwaschbecken, beigem Boden, Duschvorhang-Duschabtrennung und grauer Waschtischplatte in Moskau
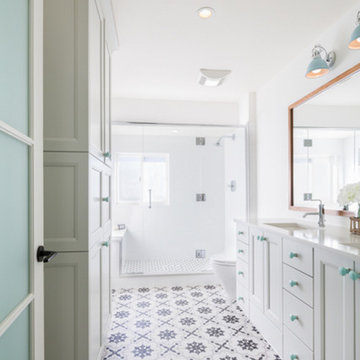
Photography by Studio Q Photography
Construction by Factor Design Build
Tile Flooring by Arizona Tile and Atlas Flooring
Cabinet Hardware by Anthropologie
Lighting by Shades of Light
Mirror by ICS
Faucets by Kohler provided by Rampart Supply
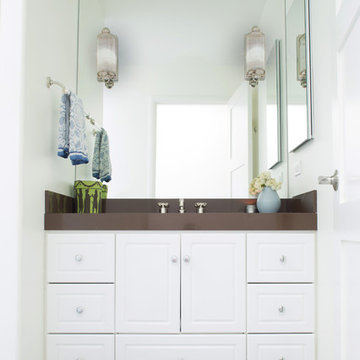
Resurfaced existing guest bathroom with new, custom designed hexagon cement tile, brown engineered quartz counter top, waterworks faucets, and Hudson valley lighting.
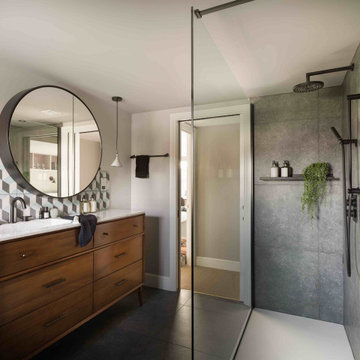
Mittelgroßes Modernes Duschbad mit hellbraunen Holzschränken, Doppeldusche, farbigen Fliesen, Zementfliesen, grauer Wandfarbe, Einbauwaschbecken, Marmor-Waschbecken/Waschtisch, grauem Boden, offener Dusche, Einzelwaschbecken und freistehendem Waschtisch in Essex
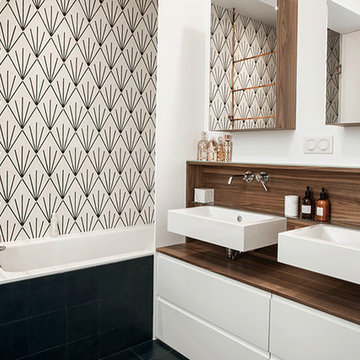
Stéphane Deroussant
Mittelgroßes Modernes Badezimmer En Suite mit weißen Schränken, Unterbauwanne, Duschnische, farbigen Fliesen, Zementfliesen, weißer Wandfarbe, Zementfliesen für Boden, Wandwaschbecken, Waschtisch aus Holz, blauem Boden und offener Dusche in Paris
Mittelgroßes Modernes Badezimmer En Suite mit weißen Schränken, Unterbauwanne, Duschnische, farbigen Fliesen, Zementfliesen, weißer Wandfarbe, Zementfliesen für Boden, Wandwaschbecken, Waschtisch aus Holz, blauem Boden und offener Dusche in Paris
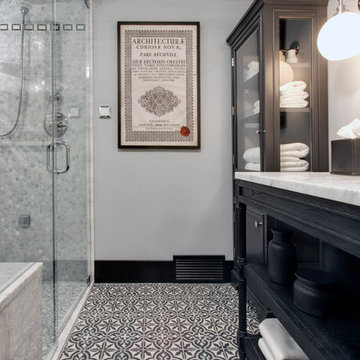
Kleines Klassisches Duschbad mit Unterbauwaschbecken, verzierten Schränken, schwarzen Schränken, Marmor-Waschbecken/Waschtisch, bodengleicher Dusche, Wandtoilette mit Spülkasten, farbigen Fliesen, Zementfliesen, blauer Wandfarbe, Betonboden und buntem Boden in Calgary
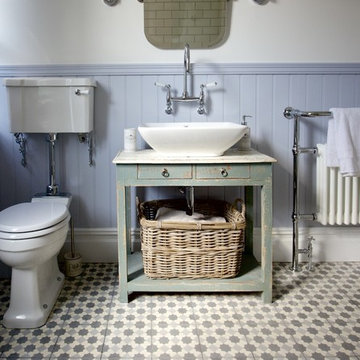
Julie Bourbousson
Mittelgroßes Klassisches Badezimmer mit Waschtischkonsole, verzierten Schränken, Schränken im Used-Look, Löwenfuß-Badewanne, Duschbadewanne, Wandtoilette mit Spülkasten, farbigen Fliesen, Zementfliesen und beiger Wandfarbe in Sussex
Mittelgroßes Klassisches Badezimmer mit Waschtischkonsole, verzierten Schränken, Schränken im Used-Look, Löwenfuß-Badewanne, Duschbadewanne, Wandtoilette mit Spülkasten, farbigen Fliesen, Zementfliesen und beiger Wandfarbe in Sussex

The palatial master bathroom in this Paradise Valley, AZ estate makes a grand impression. From the detailed carving and mosaic tile around the mirror to the wall finish and marble Corinthian columns, this bathroom is fit for a king and queen.
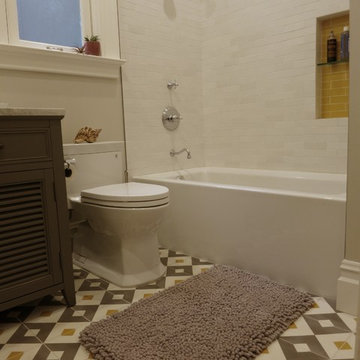
We used an 8x8 cement tile for the floor, 2x6 tile in a subway pattern for the bath enclosure
Mittelgroßes Modernes Kinderbad mit grauen Schränken, Badewanne in Nische, Duschbadewanne, Wandtoilette mit Spülkasten, farbigen Fliesen, Zementfliesen, beiger Wandfarbe, Zementfliesen für Boden, Einbauwaschbecken und Marmor-Waschbecken/Waschtisch in San Francisco
Mittelgroßes Modernes Kinderbad mit grauen Schränken, Badewanne in Nische, Duschbadewanne, Wandtoilette mit Spülkasten, farbigen Fliesen, Zementfliesen, beiger Wandfarbe, Zementfliesen für Boden, Einbauwaschbecken und Marmor-Waschbecken/Waschtisch in San Francisco
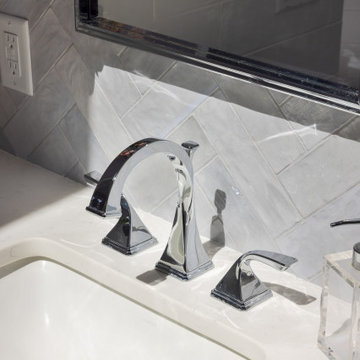
This medium sized bathroom had ample space to create a luxurious bathroom for this young professional couple with 3 young children. My clients really wanted a place to unplug and relax where they could retreat and recharge.
New cabinets were a must with customized interiors to reduce cluttered counter tops and make morning routines easier and more organized. We selected Hale Navy for the painted finish with an upscale recessed panel door. Honey bronze hardware is a nice contrast to the navy paint instead of an expected brushed silver. For storage, a grooming center to organize hair dryer, curling iron and brushes keeps everything in place for morning routines. On the opposite, a pull-out organizer outfitted with trays for smaller personal items keeps everything at the fingertips. I included a pull-out hamper to keep laundry and towels off the floor. Another design detail I like to include is drawers in the sink cabinets. It is much better to have drawers notched for the plumbing when organizing bathroom products instead of filling up a large base cabinet.
The room already had beautiful windows and was bathed in naturel light from an existing skylight. I enhanced the natural lighting with some recessed can lights, a light in the shower as well as sconces around the mirrored medicine cabinets. The best thing about the medicine cabinets is not only the additional storage but when both doors are opened you can see the back of your head. The inside of the cabinet doors are mirrored. Honey Bronze sconces are perfect lighting at the vanity for makeup and shaving.
A larger shower for my very tall client with a built-in bench was a priority for this bathroom. I recommend stream showers whenever designing a bathroom and my client loved the idea of that feature as a surprise for his wife. Steam adds to the wellness and health aspect of any good bathroom design. We were able to access a small closet space just behind the shower a perfect spot for the steam unit. In addition to the steam, a handheld shower is another “standard” item in our shower designs. I like to locate these near a bench so you can sit while you target sore shoulder and back muscles. Another benefit is cleanability of the shower walls and being able to take a quick shower without getting your hair wet. The slide bar is just the thing to accommodate different heights.
For Mrs. a tub for soaking and relaxing were the main ingredients required for this remodel. Here I specified a Bain Ultra freestanding tub complete with air massage, chromatherapy and a heated back rest. The tub filer is floor mounted and adds another element of elegance to the bath. I located the tub in a bay window so the bather can enjoy the beautiful view out of the window. It is also a great way to relax after a round of golf. Either way, both of my clients can enjoy the benefits of this tub.
The tiles selected for the shower and the lower walls of the bathroom are a slightly oversized subway tile in a clean and bright white. The floors are a 12x24 porcelain marble. The shower floor features a flat cut marble pebble tile. Behind the vanity the wall is tiled with Zellage tile in a herringbone pattern. The colors of the tile connect all the colors used in the bath.
The final touches of elegance and luxury to complete our design, the soft lilac paint on the walls, the mix of metal materials on the faucets, cabinet hardware, lighting and yes, an oversized heated towel warmer complete with robe hooks.
This truly is a space for rejuvenation and wellness.
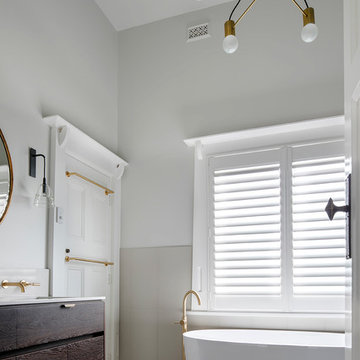
Aaron Citti
Modernes Badezimmer En Suite mit verzierten Schränken, dunklen Holzschränken, freistehender Badewanne, offener Dusche, farbigen Fliesen, Zementfliesen und grauer Wandfarbe in Adelaide
Modernes Badezimmer En Suite mit verzierten Schränken, dunklen Holzschränken, freistehender Badewanne, offener Dusche, farbigen Fliesen, Zementfliesen und grauer Wandfarbe in Adelaide
Badezimmer mit farbigen Fliesen und Zementfliesen Ideen und Design
5