Badezimmer mit Fliesen aus Glasscheiben Ideen und Design
Suche verfeinern:
Budget
Sortieren nach:Heute beliebt
61 – 80 von 2.428 Fotos
1 von 2

This lavish primary bathroom stars an illuminated, floating vanity brilliantly suited with French gold fixtures and set before floor-to-ceiling chevron tile. The walk-in shower features large, book-matched porcelain slabs that mirror the pattern, movement, and veining of marble. As a stylistic nod to the previous design inhabiting this space, our designers created a custom wood niche lined with wallpaper passed down through generations.

A redesigned master bath suite with walk in closet has a modest floor plan and inviting color palette. Functional and durable surfaces will allow this private space to look and feel good for years to come.
General Contractor: Stella Contracting, Inc.
Photo Credit: The Front Door Real Estate Photography

Elizabeth Pedinotti Haynes
Kleines Stilmix Badezimmer mit Schränken im Used-Look, beigen Fliesen, Fliesen aus Glasscheiben, beiger Wandfarbe, Mineralwerkstoff-Waschtisch, weißer Waschtischplatte, Unterbauwaschbecken und flächenbündigen Schrankfronten
Kleines Stilmix Badezimmer mit Schränken im Used-Look, beigen Fliesen, Fliesen aus Glasscheiben, beiger Wandfarbe, Mineralwerkstoff-Waschtisch, weißer Waschtischplatte, Unterbauwaschbecken und flächenbündigen Schrankfronten

Geräumiges Modernes Badezimmer En Suite mit flächenbündigen Schrankfronten, weißen Schränken, freistehender Badewanne, bodengleicher Dusche, Wandtoilette, schwarz-weißen Fliesen, Fliesen aus Glasscheiben, weißer Wandfarbe, Marmorboden, integriertem Waschbecken, Quarzit-Waschtisch, weißem Boden und Falttür-Duschabtrennung in Dallas

When it came to outfitting the bathrooms, Edmonds created a luxurious oasis with Axor Uno and Axor Starck fittings. Hansgrohe’s oversized Raindance Royale showerhead adds a shot of drama to the spacious shower area and completes the high-design look of the bath.
Photos: Bruce Damonte

Kleines Modernes Duschbad mit flächenbündigen Schrankfronten, weißen Schränken, Eckbadewanne, weißen Fliesen, Fliesen aus Glasscheiben, Mineralwerkstoff-Waschtisch, Falttür-Duschabtrennung, weißer Waschtischplatte, Einzelwaschbecken und eingebautem Waschtisch in Miami

**Project Overview**
This new custom home is filled with personality and individual touches that make it true to the owners' vision. When creating the guest bath, they wanted to do something truly unique and a little bit whimsical. The result is a custom-designed furniture piece vanity in a custom royal blue finish, as well as matching mirror frames.
**What Makes This Project Unique?**
The clients had an image in their minds and were determined to find a place for it in their new custom home. Their love of bold blue and this unique style led to the creation of this one-of-a-kind piece. The room is bathed in natural light, and the use of light colors in the tile to complement the brilliant blue, help ensure that the space remains light, airy and welcoming.
**Design Challenges**
Because this furniture piece doesn't start with a standard vanity, our biggest challenge was simply determining what pieces we could draw upon from a semi-custom custom cabinet line.
Photo by MIke Kaskel

Guest bathroom, 3 x 12 beveled subway tile, basket weave tile accent. Quartz shower niche shelves and frame.
Kleines Klassisches Duschbad mit Schrankfronten im Shaker-Stil, Eckbadewanne, Duschbadewanne, Toilette mit Aufsatzspülkasten, grauer Wandfarbe, Porzellan-Bodenfliesen, Quarzwerkstein-Waschtisch, grauem Boden, Schiebetür-Duschabtrennung, blauen Schränken, blauen Fliesen, Fliesen aus Glasscheiben und Aufsatzwaschbecken in Los Angeles
Kleines Klassisches Duschbad mit Schrankfronten im Shaker-Stil, Eckbadewanne, Duschbadewanne, Toilette mit Aufsatzspülkasten, grauer Wandfarbe, Porzellan-Bodenfliesen, Quarzwerkstein-Waschtisch, grauem Boden, Schiebetür-Duschabtrennung, blauen Schränken, blauen Fliesen, Fliesen aus Glasscheiben und Aufsatzwaschbecken in Los Angeles

This project consisted of remodeling an existing master bath and closet. The owners asked for a
functional and brighter space that would more easily accommodate two people simultaneously getting ready for work. The original bath had multiple doors that opened into each other, a small dark shower, and little natural light. The solution was to add a new shed dormer to expand the room’s footprint. This proved to be an interesting structural problem, as the owners did not want to involve any of the first floor spaces in the project. So, the new shed was hung off of the existing rafters (in a sense this bath is hanging from the rafters.)
The expanded space allowed for a generous window in the shower, with a high window sill height to provide privacy from the back yard. The Strasser vanities were a great value and had the desired finish. The mirror frame and center shelves were painted to match the cabinet finish. The shower can easily function for two, allowing for their busy morning schedules. All of the fixtures matched nicely in a brushed nickel finish.
Toto Eco Dartmouth toilet; Fairmont undermount Rectangular sinks; Toto widespread lav faucet; Toto multispray handshower and showerhead
Photography by Emily O'brien
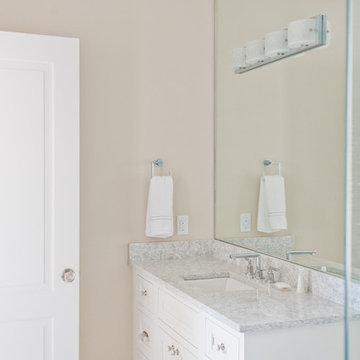
Mittelgroßes Maritimes Kinderbad mit Kassettenfronten, weißen Schränken, weißen Fliesen, Fliesen aus Glasscheiben, blauer Wandfarbe und Marmor-Waschbecken/Waschtisch in Jacksonville
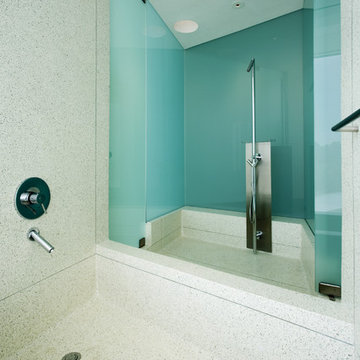
House of Five Dreams
2004, Phoenix, AZ
This 30,000 SF residence/private museum was created to serve the needs of a pair of prolific art and artifact collectors. Knowing much of their collection had been excavated, the decision was made to place exhibition space below the horizon, contained within 4-foot thick rammed earth walls. Above the gallery, a floating residential pavilion is spatially composed with translucent light.
Awards:
2006 American Architecture Exhibition and
Distinguished Building Awards
The Chicago Athenaeum: Museum of
Architecture and Design
2006 Custom Home Design Awards
Sponsored by Hanely Wood Magazines
Grand Award – Detail Category
2005 American Institute of Architects/ Arizona
Citation Award
2005 American Institute of Architects/
Western Mountain Region
Citation Award
Publications:
Books:
ARCHITECTURE HIGHLIGHTS, 2007
Shanglin A & C Limited (China)
Yanli Hu – Chief Editor
Magazines:
ARCHITECTURAL DIGEST Oct 2006
CUSTOM HOMES May/June 2006
PHOENIX HOME & GARDEN Jan 2012

Elegant powder room with both chandelier and sconces set in a full wall mirror for lighting. Function of the mirror increases with Kallista (Kohler) Inigo wall mounted faucet attached. Custom wall mounted vanity with drop in Kohler bowl. The transparent door knob, a mirrored switch plate and textured grey wallpaper finish the look.
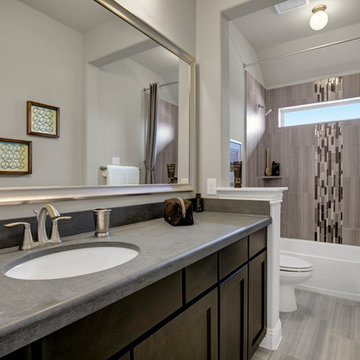
Großes Klassisches Kinderbad mit Schrankfronten mit vertiefter Füllung, dunklen Holzschränken, Badewanne in Nische, Duschbadewanne, grauen Fliesen, Fliesen aus Glasscheiben, grauer Wandfarbe, Linoleum, Unterbauwaschbecken, Mineralwerkstoff-Waschtisch, grauem Boden und Duschvorhang-Duschabtrennung in Dallas

A tall linen cabinet houses linens and overflow bathroom storage. A wall mounted cabinet between the two vanities houses everyday beauty products, toothbrushes, etc. Brass hardware and brass plumbing fixtures were selected. Glass mosaic tile was used on the backsplash and paired with cambria quartz countertops.
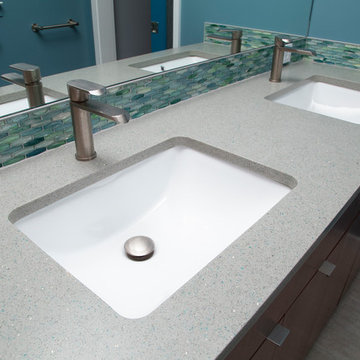
Marilyn Peryer Style House Photography
Mittelgroßes Retro Badezimmer En Suite mit flächenbündigen Schrankfronten, dunklen Holzschränken, offener Dusche, Wandtoilette mit Spülkasten, blauen Fliesen, Fliesen aus Glasscheiben, blauer Wandfarbe, Porzellan-Bodenfliesen, Unterbauwaschbecken, Recyclingglas-Waschtisch, grauem Boden, offener Dusche und grauer Waschtischplatte in Raleigh
Mittelgroßes Retro Badezimmer En Suite mit flächenbündigen Schrankfronten, dunklen Holzschränken, offener Dusche, Wandtoilette mit Spülkasten, blauen Fliesen, Fliesen aus Glasscheiben, blauer Wandfarbe, Porzellan-Bodenfliesen, Unterbauwaschbecken, Recyclingglas-Waschtisch, grauem Boden, offener Dusche und grauer Waschtischplatte in Raleigh
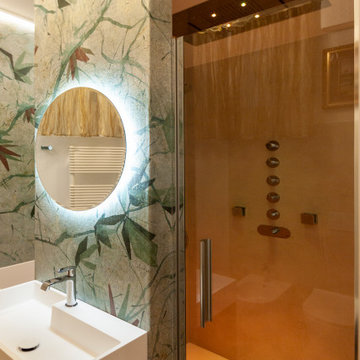
Bagno di servizio con vasca NIC.DESIGN 100 x 100 cm e doccia in nicchia con cromoterapia, body jet e cascata d'acqua. A finitura delle pareti la carta da parati wet system di wall e deco.
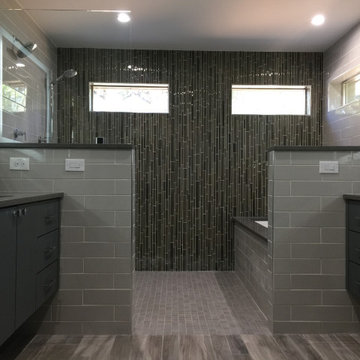
Gray tones abound in this master bathroom which boasts a large walk-in shower with a tub, lighted mirrors, wall mounted fixtures, and floating vanities.
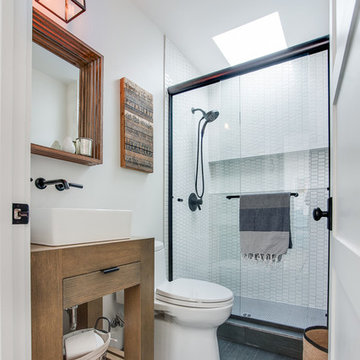
Maritimes Duschbad mit flächenbündigen Schrankfronten, hellen Holzschränken, Eckbadewanne, weißen Fliesen, Fliesen aus Glasscheiben, blauer Wandfarbe, Einbauwaschbecken, Toilette mit Aufsatzspülkasten und Schiebetür-Duschabtrennung in Los Angeles
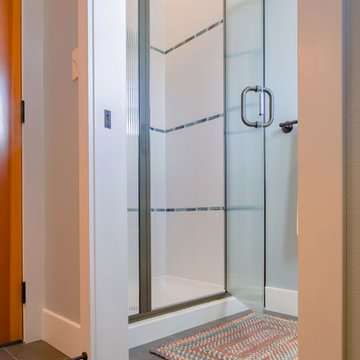
Inua Blevins - Juneau, AK
Klassisches Kinderbad mit Schrankfronten mit vertiefter Füllung, weißen Schränken, Duschnische, Wandtoilette mit Spülkasten, blauen Fliesen, Fliesen aus Glasscheiben, blauer Wandfarbe, Porzellan-Bodenfliesen, Trogwaschbecken und Beton-Waschbecken/Waschtisch in Seattle
Klassisches Kinderbad mit Schrankfronten mit vertiefter Füllung, weißen Schränken, Duschnische, Wandtoilette mit Spülkasten, blauen Fliesen, Fliesen aus Glasscheiben, blauer Wandfarbe, Porzellan-Bodenfliesen, Trogwaschbecken und Beton-Waschbecken/Waschtisch in Seattle

In this ultra modern bath, all hard surfaces are nano-glass.
Großes Modernes Badezimmer En Suite mit flächenbündigen Schrankfronten, weißen Schränken, offener Dusche, weißen Fliesen, Fliesen aus Glasscheiben, Unterbauwaschbecken, Glaswaschbecken/Glaswaschtisch, Toilette mit Aufsatzspülkasten und weißer Wandfarbe in New York
Großes Modernes Badezimmer En Suite mit flächenbündigen Schrankfronten, weißen Schränken, offener Dusche, weißen Fliesen, Fliesen aus Glasscheiben, Unterbauwaschbecken, Glaswaschbecken/Glaswaschtisch, Toilette mit Aufsatzspülkasten und weißer Wandfarbe in New York
Badezimmer mit Fliesen aus Glasscheiben Ideen und Design
4