Badezimmer mit Fliesen aus Glasscheiben Ideen und Design
Suche verfeinern:
Budget
Sortieren nach:Heute beliebt
161 – 180 von 2.428 Fotos
1 von 2
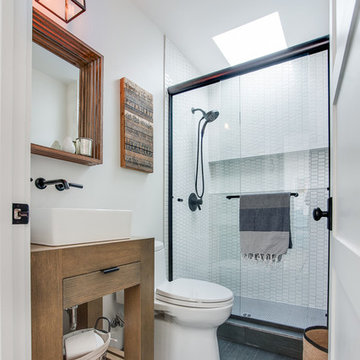
Maritimes Duschbad mit flächenbündigen Schrankfronten, hellen Holzschränken, Eckbadewanne, weißen Fliesen, Fliesen aus Glasscheiben, blauer Wandfarbe, Einbauwaschbecken, Toilette mit Aufsatzspülkasten und Schiebetür-Duschabtrennung in Los Angeles
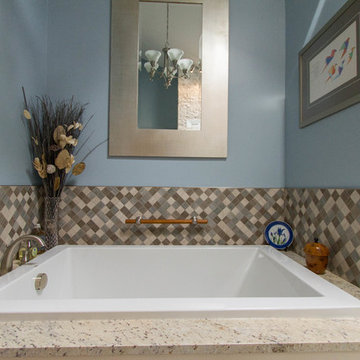
Rob Schwerdt
Mittelgroßes Klassisches Badezimmer En Suite mit Einbauwaschbecken, verzierten Schränken, weißen Schränken, Granit-Waschbecken/Waschtisch, Badewanne in Nische, Duschnische, Wandtoilette mit Spülkasten, farbigen Fliesen, Fliesen aus Glasscheiben, blauer Wandfarbe und Porzellan-Bodenfliesen in Sonstige
Mittelgroßes Klassisches Badezimmer En Suite mit Einbauwaschbecken, verzierten Schränken, weißen Schränken, Granit-Waschbecken/Waschtisch, Badewanne in Nische, Duschnische, Wandtoilette mit Spülkasten, farbigen Fliesen, Fliesen aus Glasscheiben, blauer Wandfarbe und Porzellan-Bodenfliesen in Sonstige
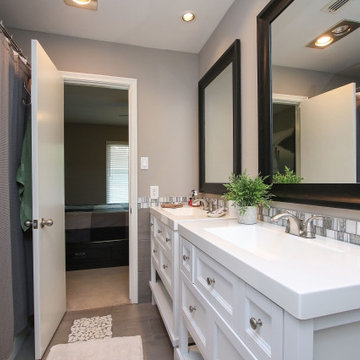
white sink vanities with shelving
Mittelgroßes Modernes Kinderbad mit Schrankfronten im Shaker-Stil, weißen Schränken, Einbaubadewanne, grauen Fliesen, Fliesen aus Glasscheiben, grauer Wandfarbe, Porzellan-Bodenfliesen, Einbauwaschbecken, grauem Boden, weißer Waschtischplatte, Einzelwaschbecken und freistehendem Waschtisch in Sonstige
Mittelgroßes Modernes Kinderbad mit Schrankfronten im Shaker-Stil, weißen Schränken, Einbaubadewanne, grauen Fliesen, Fliesen aus Glasscheiben, grauer Wandfarbe, Porzellan-Bodenfliesen, Einbauwaschbecken, grauem Boden, weißer Waschtischplatte, Einzelwaschbecken und freistehendem Waschtisch in Sonstige
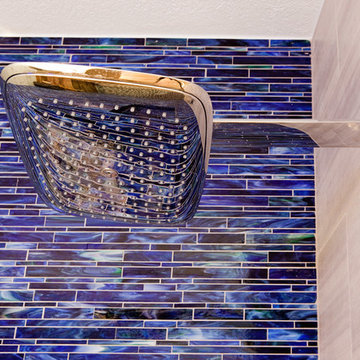
Mittelgroßes Modernes Duschbad mit Unterbauwaschbecken, flächenbündigen Schrankfronten, dunklen Holzschränken, Quarzwerkstein-Waschtisch, Duschnische, Wandtoilette mit Spülkasten, grauen Fliesen, Fliesen aus Glasscheiben, blauer Wandfarbe und Porzellan-Bodenfliesen in Orange County
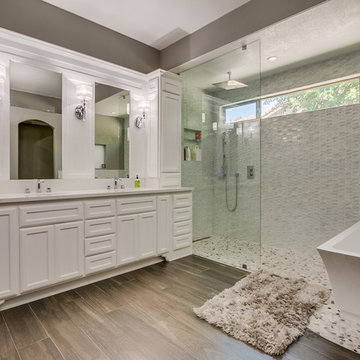
Custom cabinets with large walk-in shower.
Kleines Modernes Badezimmer En Suite mit weißen Fliesen, Fliesen aus Glasscheiben und weißer Waschtischplatte in Phoenix
Kleines Modernes Badezimmer En Suite mit weißen Fliesen, Fliesen aus Glasscheiben und weißer Waschtischplatte in Phoenix
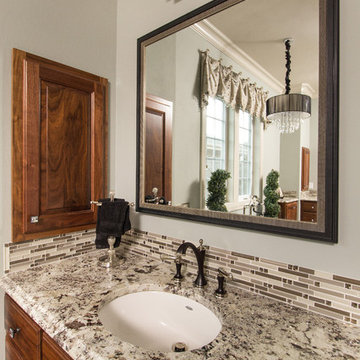
Master Bathroom with free standing tub, two separate vanities, and scalloped window curtain.
Kleines Klassisches Badezimmer mit profilierten Schrankfronten, braunen Schränken, freistehender Badewanne, Duschnische, Toilette mit Aufsatzspülkasten, beigen Fliesen, Fliesen aus Glasscheiben, blauer Wandfarbe, Marmorboden, Unterbauwaschbecken und Granit-Waschbecken/Waschtisch in Portland
Kleines Klassisches Badezimmer mit profilierten Schrankfronten, braunen Schränken, freistehender Badewanne, Duschnische, Toilette mit Aufsatzspülkasten, beigen Fliesen, Fliesen aus Glasscheiben, blauer Wandfarbe, Marmorboden, Unterbauwaschbecken und Granit-Waschbecken/Waschtisch in Portland
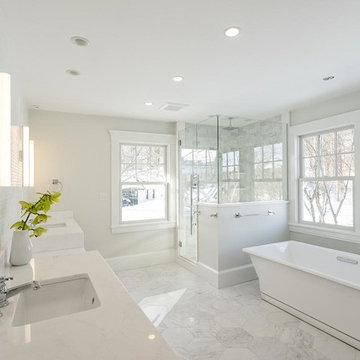
Großes Klassisches Badezimmer En Suite mit weißen Schränken, freistehender Badewanne, Eckdusche, grauen Fliesen, Fliesen aus Glasscheiben, weißer Wandfarbe, Porzellan-Bodenfliesen, Unterbauwaschbecken, grauem Boden, Falttür-Duschabtrennung, weißer Waschtischplatte und Schrankfronten mit vertiefter Füllung in Manchester
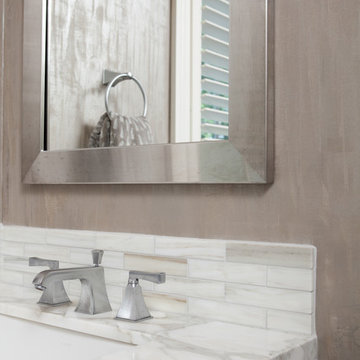
The angular theme of this elegant bathroom gets a boost from the crisp edges and corners of the silver-framed mirror, the marble countertop and the brushed nickel faucets.
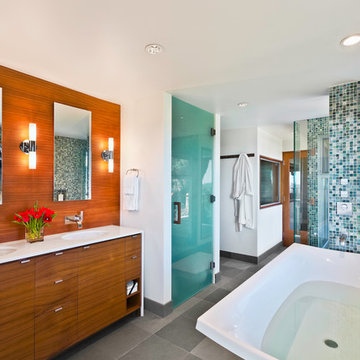
Ciro Coelho
Großes Retro Badezimmer En Suite mit flächenbündigen Schrankfronten, hellbraunen Holzschränken, freistehender Badewanne, Eckdusche, blauen Fliesen, grauen Fliesen, grünen Fliesen, farbigen Fliesen, Fliesen aus Glasscheiben, weißer Wandfarbe, Unterbauwaschbecken, grauem Boden, Falttür-Duschabtrennung und weißer Waschtischplatte in Santa Barbara
Großes Retro Badezimmer En Suite mit flächenbündigen Schrankfronten, hellbraunen Holzschränken, freistehender Badewanne, Eckdusche, blauen Fliesen, grauen Fliesen, grünen Fliesen, farbigen Fliesen, Fliesen aus Glasscheiben, weißer Wandfarbe, Unterbauwaschbecken, grauem Boden, Falttür-Duschabtrennung und weißer Waschtischplatte in Santa Barbara

Kleines Modernes Badezimmer En Suite mit flächenbündigen Schrankfronten, braunen Schränken, Badewanne in Nische, Duschbadewanne, Wandtoilette mit Spülkasten, grünen Fliesen, Fliesen aus Glasscheiben, blauer Wandfarbe, Keramikboden, integriertem Waschbecken, Mineralwerkstoff-Waschtisch, braunem Boden, Duschvorhang-Duschabtrennung, weißer Waschtischplatte, Einzelwaschbecken und eingebautem Waschtisch in San Luis Obispo
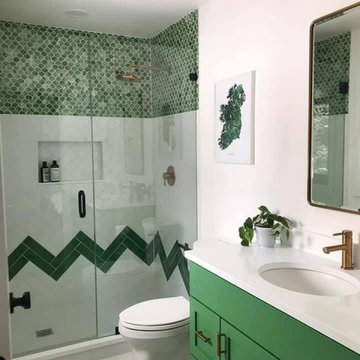
Badezimmer mit flächenbündigen Schrankfronten, grünen Schränken, Wandtoilette mit Spülkasten, grünen Fliesen, Fliesen aus Glasscheiben, weißer Wandfarbe, Mosaik-Bodenfliesen, Unterbauwaschbecken, Quarzwerkstein-Waschtisch, weißem Boden, Falttür-Duschabtrennung, weißer Waschtischplatte, Wandnische, Einzelwaschbecken und eingebautem Waschtisch in Milwaukee
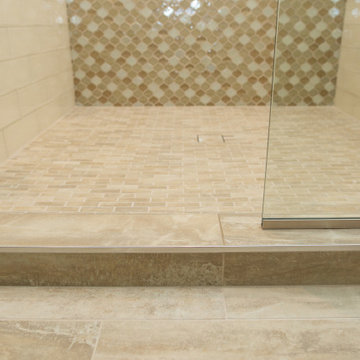
This view shows the detail for the shower threshold - using the large floor tile and using Schluter as a trim.
Großes Klassisches Badezimmer En Suite mit Schrankfronten mit vertiefter Füllung, beigen Schränken, Toilette mit Aufsatzspülkasten, beigen Fliesen, Fliesen aus Glasscheiben, beiger Wandfarbe, Porzellan-Bodenfliesen, Unterbauwaschbecken, Quarzwerkstein-Waschtisch, beigem Boden und beiger Waschtischplatte in Denver
Großes Klassisches Badezimmer En Suite mit Schrankfronten mit vertiefter Füllung, beigen Schränken, Toilette mit Aufsatzspülkasten, beigen Fliesen, Fliesen aus Glasscheiben, beiger Wandfarbe, Porzellan-Bodenfliesen, Unterbauwaschbecken, Quarzwerkstein-Waschtisch, beigem Boden und beiger Waschtischplatte in Denver
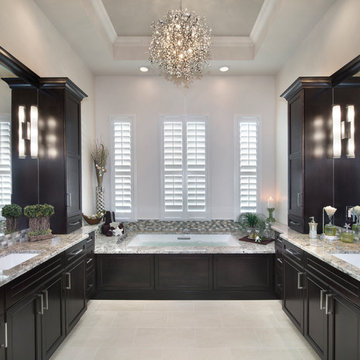
Transforming a Master Bathroom
When our clients purchased their beautiful home in South Fort Myers, FL they fell in love with the expansive, sweeping space. It wasn’t long, however, before they realized the master bathroom just didn’t suit their taste. The large walk-in shower was practically cave-like. Consequentially, it completely dwarfed the bathroom. Along with bland colors, outdated finishes, and a dividing wall in the middle of the room, the whole space felt smaller than its ample dimensions implied. There was no question about it – the bathroom needed an update.
Making Room for More
First, we demolished the existing finishes and cut the concrete slab for new underground plumbing. We minimized the imposing shower and moved it to the other side of the room. Moving the shower also allowed for the installation of our Dura Supreme Alectra style cabinetry in cocoa brown. For increased functionality, we created split his-and-hers vanities. Then we added towers to match the cabinets. With interior outlets, the towers added smart storage for bathroom appliances, helping to keep the counters clutter-free. For a finishing touch, we outlined the large mirrors with crown molding trim in a complimentary finish – an essential detail to tie all the cabinetry together.
The Spa
To bring the feel of the spa to this gorgeous home, we installed our luxurious drop-in 72”x42” Kohler Air Massage bathtub. We completely surrounded it with 3cm granite countertops in Delicatus green and added a tub deck with tile backsplashes for a sumptuous ambiance.
Lighting
On either side of the his-and-hers vanity, we installed George Kovach tube sconces. Vertical placement of the sconces provided ample lighting while enhancing the contemporary style of the space. To frame the room, we added a drop ceiling with recessed lighting and outlined the tray ceiling with crown molding to match the rest of the design. To complete the bath remodel, we installed the final element – a stunningly unique 10-light polished chrome chandelier from Maxim lighting.
A Complete Transformation
When we met with our clients, it was instantly clear to us why they were unhappy with their master bathroom. The cave-like shower and cumbersome dividing wall overpowered a room in dire need of a modernizing. Furthermore, with two small children and a busy lifestyle, we could sense our clients not only desired a bathroom renovation, they needed a relaxing retreat.
Ultimately, this project was nothing less than a complete transformation of space. In fact, by the time we had finished, the only original fixtures left were the windows! With beautifully updated finishes and an improved layout, we were able to achieve the functionality our clients craved along with a new, spa-like feel. The end result was nothing short of a haven at home – the perfect spot to recharge at the end of a long day.
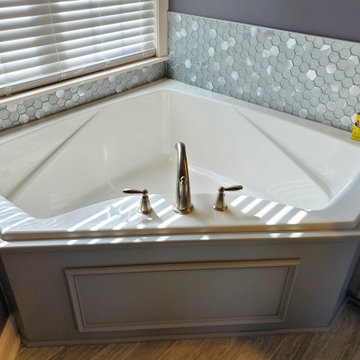
From builder grade material to Glory Glitz. Just enough sparkle, yet functional and peaceful.
Mittelgroßes Klassisches Badezimmer En Suite mit flächenbündigen Schrankfronten, grauen Schränken, Eckbadewanne, Duschnische, Wandtoilette mit Spülkasten, grauen Fliesen, Fliesen aus Glasscheiben, grauer Wandfarbe, Keramikboden, Unterbauwaschbecken, Quarzwerkstein-Waschtisch, grauem Boden, Falttür-Duschabtrennung, weißer Waschtischplatte, Wandnische, Doppelwaschbecken und eingebautem Waschtisch in Cleveland
Mittelgroßes Klassisches Badezimmer En Suite mit flächenbündigen Schrankfronten, grauen Schränken, Eckbadewanne, Duschnische, Wandtoilette mit Spülkasten, grauen Fliesen, Fliesen aus Glasscheiben, grauer Wandfarbe, Keramikboden, Unterbauwaschbecken, Quarzwerkstein-Waschtisch, grauem Boden, Falttür-Duschabtrennung, weißer Waschtischplatte, Wandnische, Doppelwaschbecken und eingebautem Waschtisch in Cleveland

This project consisted of remodeling an existing master bath and closet. The owners asked for a
functional and brighter space that would more easily accommodate two people simultaneously getting ready for work. The original bath had multiple doors that opened into each other, a small dark shower, and little natural light. The solution was to add a new shed dormer to expand the room’s footprint. This proved to be an interesting structural problem, as the owners did not want to involve any of the first floor spaces in the project. So, the new shed was hung off of the existing rafters (in a sense this bath is hanging from the rafters.)
The expanded space allowed for a generous window in the shower, with a high window sill height to provide privacy from the back yard. The Strasser vanities were a great value and had the desired finish. The mirror frame and center shelves were painted to match the cabinet finish. The shower can easily function for two, allowing for their busy morning schedules. All of the fixtures matched nicely in a brushed nickel finish.
Toto Eco Dartmouth toilet; Fairmont undermount Rectangular sinks; Toto widespread lav faucet; Toto multispray handshower and showerhead
Photography by Emily O'brien
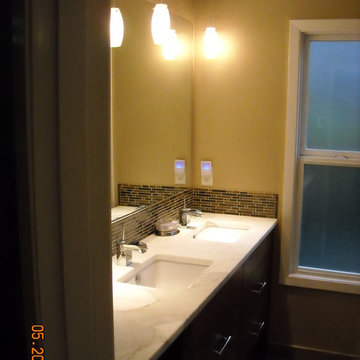
This is a small master bathroom with some unique features.
Unique features:
- Glass panel in the shower allows more light from the existing window.
- The entry door has an obscure glass panel for additional light transmission.
- The vanity is mounted to the walls only. This helps with space.
- Shower pan floor.
- Heated floor (it is Oregon).
- Nice fixtures.
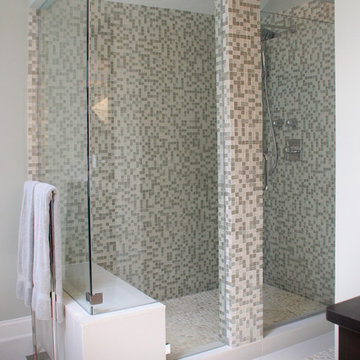
A master bath gets reinvented into a luxurious spa-like retreat in tranquil shades of aqua blue, crisp whites and rich bittersweet chocolate browns. A mix of materials including glass tiles, smooth riverstone rocks, honed granite and practical porcelain create a great textural palette that is soothing and inviting. The symmetrical vanities were anchored on the wall to make the floorplan feel more open and the clever use of space under the sink maximizes cabinet space. Oversize La Cava vessels perfectly balance the vanity tops and bright chrome accents in the plumbing components and vanity hardware adds just enough of a sparkle. Photo by Pete Maric.
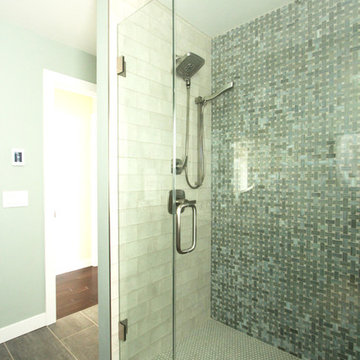
Mittelgroßes Klassisches Duschbad mit Schrankfronten mit vertiefter Füllung, blauen Schränken, Duschnische, Wandtoilette mit Spülkasten, blauen Fliesen, Fliesen aus Glasscheiben, blauer Wandfarbe, Kalkstein, Unterbauwaschbecken, Granit-Waschbecken/Waschtisch, grauem Boden, Falttür-Duschabtrennung und weißer Waschtischplatte in Sonstige
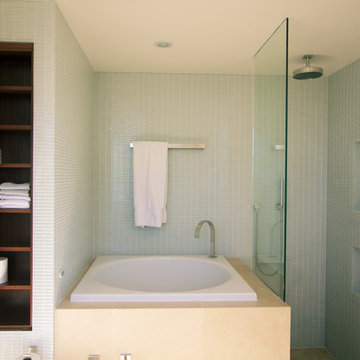
This was a very small master bath room but we managed to include a soaking tub with adjacent shower.
Mittelgroßes Modernes Badezimmer En Suite mit profilierten Schrankfronten, dunklen Holzschränken, Einbaubadewanne, Bidet, weißen Fliesen, Fliesen aus Glasscheiben, weißer Wandfarbe, Travertin, Unterbauwaschbecken, Quarzwerkstein-Waschtisch, Eckdusche, beigem Boden und Falttür-Duschabtrennung in Los Angeles
Mittelgroßes Modernes Badezimmer En Suite mit profilierten Schrankfronten, dunklen Holzschränken, Einbaubadewanne, Bidet, weißen Fliesen, Fliesen aus Glasscheiben, weißer Wandfarbe, Travertin, Unterbauwaschbecken, Quarzwerkstein-Waschtisch, Eckdusche, beigem Boden und Falttür-Duschabtrennung in Los Angeles
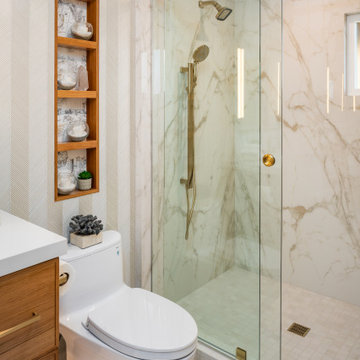
This lavish primary bathroom stars an illuminated, floating vanity brilliantly suited with French gold fixtures and set before floor-to-ceiling chevron tile. The walk-in shower features large, book-matched porcelain slabs that mirror the pattern, movement, and veining of marble. As a stylistic nod to the previous design inhabiting this space, our designers created a custom wood niche lined with wallpaper passed down through generations.
Badezimmer mit Fliesen aus Glasscheiben Ideen und Design
9