Badezimmer mit Fliesen in Holzoptik und Zementfliesen Ideen und Design
Suche verfeinern:
Budget
Sortieren nach:Heute beliebt
41 – 60 von 9.950 Fotos
1 von 3

Großes Modernes Badezimmer En Suite mit flächenbündigen Schrankfronten, dunklen Holzschränken, grauen Fliesen, Zementfliesen, grauer Wandfarbe, Schieferboden, Unterbauwaschbecken, Quarzwerkstein-Waschtisch, schwarzem Boden, offener Dusche, weißer Waschtischplatte, Duschnische, Wandnische und schwebendem Waschtisch in Tampa

Our clients came to us because they were tired of looking at the side of their neighbor’s house from their master bedroom window! Their 1959 Dallas home had worked great for them for years, but it was time for an update and reconfiguration to make it more functional for their family.
They were looking to open up their dark and choppy space to bring in as much natural light as possible in both the bedroom and bathroom. They knew they would need to reconfigure the master bathroom and bedroom to make this happen. They were thinking the current bedroom would become the bathroom, but they weren’t sure where everything else would go.
This is where we came in! Our designers were able to create their new floorplan and show them a 3D rendering of exactly what the new spaces would look like.
The space that used to be the master bedroom now consists of the hallway into their new master suite, which includes a new large walk-in closet where the washer and dryer are now located.
From there, the space flows into their new beautiful, contemporary bathroom. They decided that a bathtub wasn’t important to them but a large double shower was! So, the new shower became the focal point of the bathroom. The new shower has contemporary Marine Bone Electra cement hexagon tiles and brushed bronze hardware. A large bench, hidden storage, and a rain shower head were must-have features. Pure Snow glass tile was installed on the two side walls while Carrara Marble Bianco hexagon mosaic tile was installed for the shower floor.
For the main bathroom floor, we installed a simple Yosemite tile in matte silver. The new Bellmont cabinets, painted naval, are complemented by the Greylac marble countertop and the Brainerd champagne bronze arched cabinet pulls. The rest of the hardware, including the faucet, towel rods, towel rings, and robe hooks, are Delta Faucet Trinsic, in a classic champagne bronze finish. To finish it off, three 14” Classic Possini Euro Ludlow wall sconces in burnished brass were installed between each sheet mirror above the vanity.
In the space that used to be the master bathroom, all of the furr downs were removed. We replaced the existing window with three large windows, opening up the view to the backyard. We also added a new door opening up into the main living room, which was totally closed off before.
Our clients absolutely love their cool, bright, contemporary bathroom, as well as the new wall of windows in their master bedroom, where they are now able to enjoy their beautiful backyard!
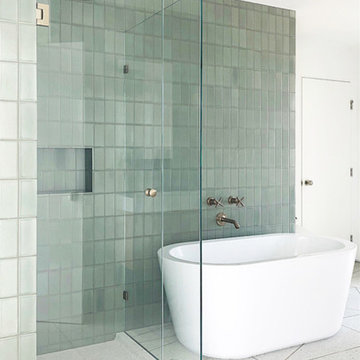
Midcentury modern details make Mandy Moore's Jack & Jill bathroom sleek and streamlined, but it's Fireclay's handmade green bathroom tiles with their high variation and crackled detailing that lend it a luxuriously organic allure.
Sample Fireclay's handmade tile colors at fireclaytile.com/samples
Tile Shown
3x6 Green Bathroom Tiles in Rosemary
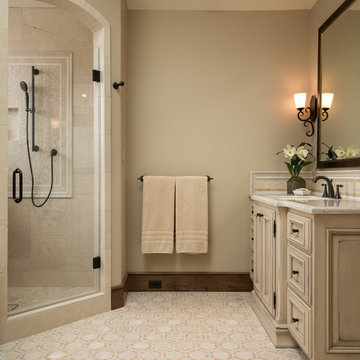
Mediterranean retreat perched above a golf course overlooking the ocean.
Großes Mediterranes Badezimmer En Suite mit Kassettenfronten, beigen Schränken, Eckdusche, beigen Fliesen, Zementfliesen, beiger Wandfarbe, Keramikboden, Unterbauwaschbecken, Quarzwerkstein-Waschtisch, beigem Boden, Falttür-Duschabtrennung und beiger Waschtischplatte in Sonstige
Großes Mediterranes Badezimmer En Suite mit Kassettenfronten, beigen Schränken, Eckdusche, beigen Fliesen, Zementfliesen, beiger Wandfarbe, Keramikboden, Unterbauwaschbecken, Quarzwerkstein-Waschtisch, beigem Boden, Falttür-Duschabtrennung und beiger Waschtischplatte in Sonstige

This Project was so fun, the client was a dream to work with. So open to new ideas.
Since this is on a canal the coastal theme was prefect for the client. We gutted both bathrooms. The master bath was a complete waste of space, a huge tub took much of the room. So we removed that and shower which was all strange angles. By combining the tub and shower into a wet room we were able to do 2 large separate vanities and still had room to space.
The guest bath received a new coastal look as well which included a better functioning shower.

Großes Modernes Badezimmer En Suite mit hellbraunen Holzschränken, Doppeldusche, Toilette mit Aufsatzspülkasten, grauen Fliesen, grauer Wandfarbe, Aufsatzwaschbecken, grauem Boden, Falttür-Duschabtrennung, schwarzer Waschtischplatte, Zementfliesen, Betonboden und Beton-Waschbecken/Waschtisch in Sonstige

Shift of Focus
Mittelgroßes Modernes Badezimmer En Suite mit hellen Holzschränken, Einbaubadewanne, beigen Fliesen, Quarzwerkstein-Waschtisch, offener Dusche, weißer Waschtischplatte, flächenbündigen Schrankfronten, Nasszelle, Zementfliesen, beiger Wandfarbe, Zementfliesen für Boden, Einbauwaschbecken und beigem Boden in Sonstige
Mittelgroßes Modernes Badezimmer En Suite mit hellen Holzschränken, Einbaubadewanne, beigen Fliesen, Quarzwerkstein-Waschtisch, offener Dusche, weißer Waschtischplatte, flächenbündigen Schrankfronten, Nasszelle, Zementfliesen, beiger Wandfarbe, Zementfliesen für Boden, Einbauwaschbecken und beigem Boden in Sonstige
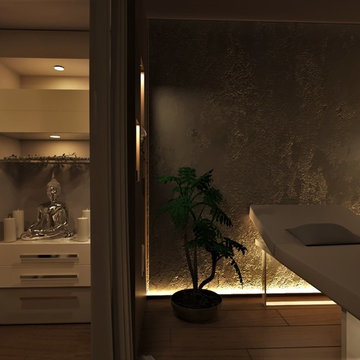
Сабина
Mittelgroßes Modernes Duschbad mit Kassettenfronten, grauen Schränken, grauen Fliesen, Zementfliesen, grauer Wandfarbe, braunem Holzboden, Aufsatzwaschbecken, Mineralwerkstoff-Waschtisch, braunem Boden und weißer Waschtischplatte in Sonstige
Mittelgroßes Modernes Duschbad mit Kassettenfronten, grauen Schränken, grauen Fliesen, Zementfliesen, grauer Wandfarbe, braunem Holzboden, Aufsatzwaschbecken, Mineralwerkstoff-Waschtisch, braunem Boden und weißer Waschtischplatte in Sonstige

mayphotography
Mittelgroßes Modernes Badezimmer En Suite mit flächenbündigen Schrankfronten, bodengleicher Dusche, Toilette mit Aufsatzspülkasten, grauer Wandfarbe, Aufsatzwaschbecken, Marmor-Waschbecken/Waschtisch, grauem Boden, hellen Holzschränken, grauen Fliesen, Zementfliesen, Betonboden, offener Dusche und grauer Waschtischplatte in Melbourne
Mittelgroßes Modernes Badezimmer En Suite mit flächenbündigen Schrankfronten, bodengleicher Dusche, Toilette mit Aufsatzspülkasten, grauer Wandfarbe, Aufsatzwaschbecken, Marmor-Waschbecken/Waschtisch, grauem Boden, hellen Holzschränken, grauen Fliesen, Zementfliesen, Betonboden, offener Dusche und grauer Waschtischplatte in Melbourne
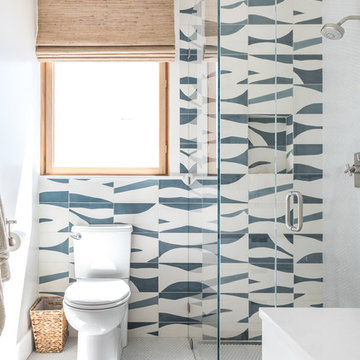
Modernes Duschbad mit bodengleicher Dusche, blauen Fliesen, farbigen Fliesen, weißen Fliesen, bunten Wänden, weißem Boden, Falttür-Duschabtrennung und Zementfliesen in San Francisco
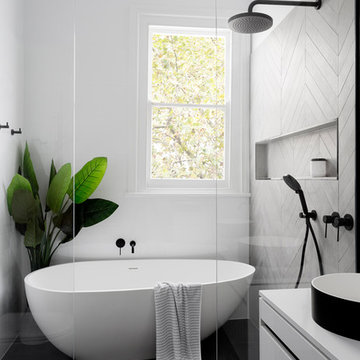
Mittelgroßes Modernes Badezimmer En Suite mit flächenbündigen Schrankfronten, weißen Schränken, freistehender Badewanne, Nasszelle, Wandtoilette, weißen Fliesen, Zementfliesen, Aufsatzwaschbecken und Quarzwerkstein-Waschtisch in Melbourne
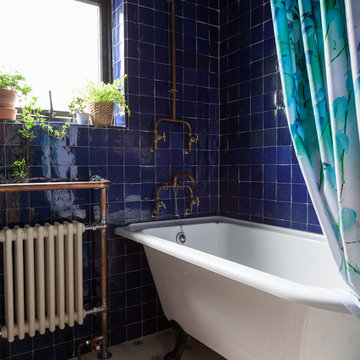
Kasia Fiszer
Kleines Eklektisches Badezimmer mit Löwenfuß-Badewanne, Duschbadewanne, blauen Fliesen, Zementfliesen, blauer Wandfarbe, Zementfliesen für Boden, weißem Boden und Duschvorhang-Duschabtrennung in London
Kleines Eklektisches Badezimmer mit Löwenfuß-Badewanne, Duschbadewanne, blauen Fliesen, Zementfliesen, blauer Wandfarbe, Zementfliesen für Boden, weißem Boden und Duschvorhang-Duschabtrennung in London
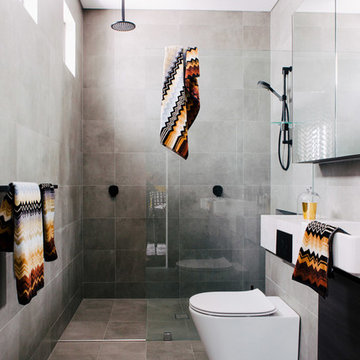
Modernes Duschbad mit Duschnische, Toilette mit Aufsatzspülkasten, grauer Wandfarbe, grauen Fliesen, Zementfliesen, Wandwaschbecken, grauem Boden und offener Dusche in Sydney
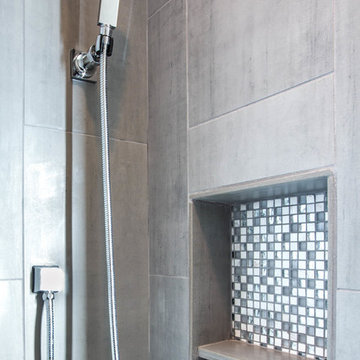
The homeowner of this small master bathroom in Coupeville wanted to upgrade from the builder grade materials to better reflect her own style.
Kleines Modernes Duschbad mit Schrankfronten im Shaker-Stil, Toilette mit Aufsatzspülkasten, grauen Fliesen, Porzellan-Bodenfliesen, blauen Schränken, offener Dusche, Zementfliesen, weißer Wandfarbe, Einbauwaschbecken, grauem Boden und offener Dusche in Seattle
Kleines Modernes Duschbad mit Schrankfronten im Shaker-Stil, Toilette mit Aufsatzspülkasten, grauen Fliesen, Porzellan-Bodenfliesen, blauen Schränken, offener Dusche, Zementfliesen, weißer Wandfarbe, Einbauwaschbecken, grauem Boden und offener Dusche in Seattle
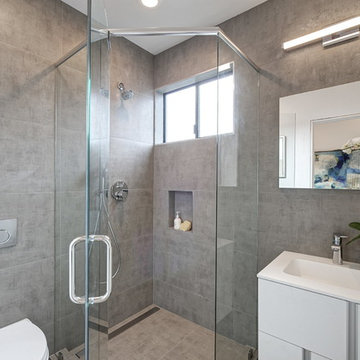
Mittelgroßes Modernes Duschbad mit flächenbündigen Schrankfronten, weißen Schränken, Eckdusche, Wandtoilette, grauen Fliesen, Zementfliesen, grauer Wandfarbe, integriertem Waschbecken, Quarzwerkstein-Waschtisch, beigem Boden und Falttür-Duschabtrennung in San Francisco

This once dated master suite is now a bright and eclectic space with influence from the homeowners travels abroad. We transformed their overly large bathroom with dysfunctional square footage into cohesive space meant for luxury. We created a large open, walk in shower adorned by a leathered stone slab. The new master closet is adorned with warmth from bird wallpaper and a robin's egg blue chest. We were able to create another bedroom from the excess space in the redesign. The frosted glass french doors, blue walls and special wall paper tie into the feel of the home. In the bathroom, the Bain Ultra freestanding tub below is the focal point of this new space. We mixed metals throughout the space that just work to add detail and unique touches throughout. Design by Hatfield Builders & Remodelers | Photography by Versatile Imaging
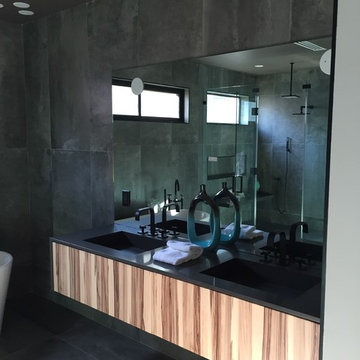
Großes Modernes Badezimmer En Suite mit flächenbündigen Schrankfronten, hellen Holzschränken, freistehender Badewanne, Duschnische, grauen Fliesen, Zementfliesen, grauer Wandfarbe, Zementfliesen für Boden, Unterbauwaschbecken, Mineralwerkstoff-Waschtisch, grauem Boden und Falttür-Duschabtrennung in Los Angeles
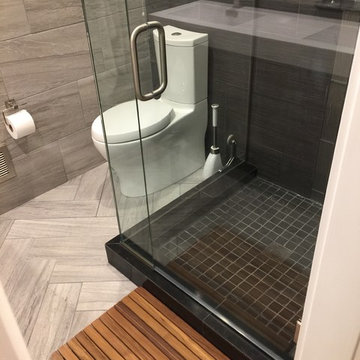
Kleines Modernes Badezimmer En Suite mit Eckdusche, Wandtoilette mit Spülkasten, grauen Fliesen, Zementfliesen, grauer Wandfarbe, integriertem Waschbecken und Mineralwerkstoff-Waschtisch in Indianapolis
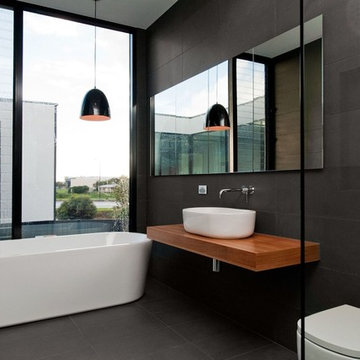
Mittelgroßes Modernes Badezimmer En Suite mit freistehender Badewanne, schwarzen Fliesen, schwarzer Wandfarbe, Aufsatzwaschbecken, hellbraunen Holzschränken, Toilette mit Aufsatzspülkasten, Zementfliesen, Waschtisch aus Holz, schwarzem Boden, offener Dusche und brauner Waschtischplatte in Adelaide
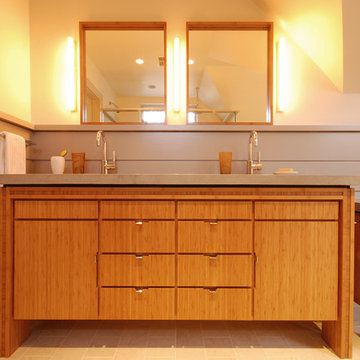
Tab+Slot Plywood Suite
Carlisle, MA
fabrication: Platt Buidlers
design team:
Tim Hess, Design Director
Tricia Upton, Selections Manager
Rob Colbert, Senior Drafter
Justin Mello, Drafter
all for Platt Builders
photographs: Tim Hess
Badezimmer mit Fliesen in Holzoptik und Zementfliesen Ideen und Design
3