Badezimmer mit freistehender Badewanne und Doppelwaschbecken Ideen und Design
Suche verfeinern:
Budget
Sortieren nach:Heute beliebt
161 – 180 von 30.825 Fotos
1 von 3

Large 6 x 18" white shower tile means fewer grout joints to clean, and the eggshell finish hides water spots between cleanings. Board and batten wainscoting continues the white from the shower across the window wall. An 8' high mirrored closet door is handy when getting dressed in the morning.
Project Developer: Brad Little | Designer: Chelsea Allard | Project Manager: Tom O'Neil | © Deborah Scannell Photography

Großes Klassisches Badezimmer En Suite mit beigen Schränken, freistehender Badewanne, weißer Wandfarbe, Unterbauwaschbecken, buntem Boden, grauer Waschtischplatte, Doppeldusche, weißen Fliesen, Metrofliesen, Zementfliesen für Boden, Quarzwerkstein-Waschtisch, Falttür-Duschabtrennung, WC-Raum, Doppelwaschbecken, eingebautem Waschtisch, Holzwänden und flächenbündigen Schrankfronten in Phoenix
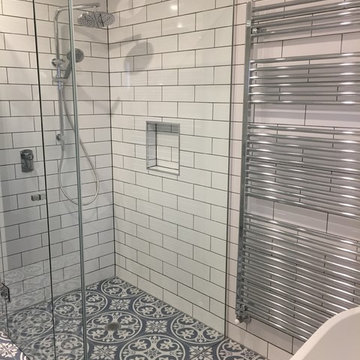
Expo Homes Pty Ltd
Mittelgroßes Modernes Badezimmer En Suite mit weißen Schränken, freistehender Badewanne, weißen Fliesen, Metrofliesen, weißer Wandfarbe, Mosaik-Bodenfliesen, blauem Boden, Falttür-Duschabtrennung, weißer Waschtischplatte, Doppelwaschbecken und eingebautem Waschtisch in Melbourne
Mittelgroßes Modernes Badezimmer En Suite mit weißen Schränken, freistehender Badewanne, weißen Fliesen, Metrofliesen, weißer Wandfarbe, Mosaik-Bodenfliesen, blauem Boden, Falttür-Duschabtrennung, weißer Waschtischplatte, Doppelwaschbecken und eingebautem Waschtisch in Melbourne
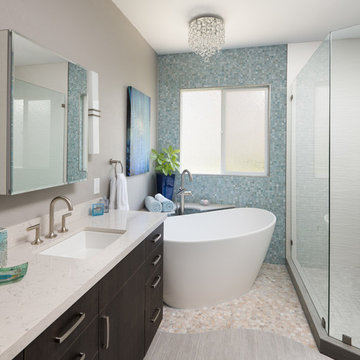
This San Marcos bathroom was transformed with a modern look and porcelain wood tile flooring, the freestanding tub is surrounded by pebble tile flooring with a blue mosaic tile accent wall for a relaxing and spa-like design. Scott Basile, Basile Photography

Ryan Gamma Photography
Großes Modernes Badezimmer En Suite mit Unterbauwaschbecken, flächenbündigen Schrankfronten, hellbraunen Holzschränken, Quarzwerkstein-Waschtisch, freistehender Badewanne, weißer Wandfarbe, Betonboden, bodengleicher Dusche, Toilette mit Aufsatzspülkasten, grauem Boden, weißen Fliesen, Porzellanfliesen, offener Dusche, weißer Waschtischplatte, Doppelwaschbecken, schwebendem Waschtisch und Holzdecke in Sonstige
Großes Modernes Badezimmer En Suite mit Unterbauwaschbecken, flächenbündigen Schrankfronten, hellbraunen Holzschränken, Quarzwerkstein-Waschtisch, freistehender Badewanne, weißer Wandfarbe, Betonboden, bodengleicher Dusche, Toilette mit Aufsatzspülkasten, grauem Boden, weißen Fliesen, Porzellanfliesen, offener Dusche, weißer Waschtischplatte, Doppelwaschbecken, schwebendem Waschtisch und Holzdecke in Sonstige

The goal of this project was to upgrade the builder grade finishes and create an ergonomic space that had a contemporary feel. This bathroom transformed from a standard, builder grade bathroom to a contemporary urban oasis. This was one of my favorite projects, I know I say that about most of my projects but this one really took an amazing transformation. By removing the walls surrounding the shower and relocating the toilet it visually opened up the space. Creating a deeper shower allowed for the tub to be incorporated into the wet area. Adding a LED panel in the back of the shower gave the illusion of a depth and created a unique storage ledge. A custom vanity keeps a clean front with different storage options and linear limestone draws the eye towards the stacked stone accent wall.
Houzz Write Up: https://www.houzz.com/magazine/inside-houzz-a-chopped-up-bathroom-goes-streamlined-and-swank-stsetivw-vs~27263720
The layout of this bathroom was opened up to get rid of the hallway effect, being only 7 foot wide, this bathroom needed all the width it could muster. Using light flooring in the form of natural lime stone 12x24 tiles with a linear pattern, it really draws the eye down the length of the room which is what we needed. Then, breaking up the space a little with the stone pebble flooring in the shower, this client enjoyed his time living in Japan and wanted to incorporate some of the elements that he appreciated while living there. The dark stacked stone feature wall behind the tub is the perfect backdrop for the LED panel, giving the illusion of a window and also creates a cool storage shelf for the tub. A narrow, but tasteful, oval freestanding tub fit effortlessly in the back of the shower. With a sloped floor, ensuring no standing water either in the shower floor or behind the tub, every thought went into engineering this Atlanta bathroom to last the test of time. With now adequate space in the shower, there was space for adjacent shower heads controlled by Kohler digital valves. A hand wand was added for use and convenience of cleaning as well. On the vanity are semi-vessel sinks which give the appearance of vessel sinks, but with the added benefit of a deeper, rounded basin to avoid splashing. Wall mounted faucets add sophistication as well as less cleaning maintenance over time. The custom vanity is streamlined with drawers, doors and a pull out for a can or hamper.
A wonderful project and equally wonderful client. I really enjoyed working with this client and the creative direction of this project.
Brushed nickel shower head with digital shower valve, freestanding bathtub, curbless shower with hidden shower drain, flat pebble shower floor, shelf over tub with LED lighting, gray vanity with drawer fronts, white square ceramic sinks, wall mount faucets and lighting under vanity. Hidden Drain shower system. Atlanta Bathroom.

Modernes Badezimmer En Suite mit freistehender Badewanne, Marmor-Waschbecken/Waschtisch, Doppelwaschbecken, flächenbündigen Schrankfronten, hellen Holzschränken, bunten Wänden, Mosaik-Bodenfliesen, Unterbauwaschbecken, weißem Boden, weißer Waschtischplatte, eingebautem Waschtisch und Tapetenwänden in Sonstige
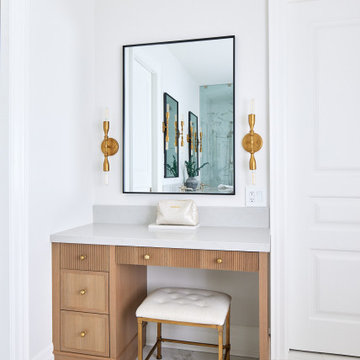
New Age Design
Großes Klassisches Badezimmer En Suite mit verzierten Schränken, hellen Holzschränken, freistehender Badewanne, bodengleicher Dusche, weißer Wandfarbe, Porzellan-Bodenfliesen, Unterbauwaschbecken, Quarzwerkstein-Waschtisch, weißem Boden, Falttür-Duschabtrennung, weißer Waschtischplatte, Duschbank, Doppelwaschbecken und freistehendem Waschtisch in Toronto
Großes Klassisches Badezimmer En Suite mit verzierten Schränken, hellen Holzschränken, freistehender Badewanne, bodengleicher Dusche, weißer Wandfarbe, Porzellan-Bodenfliesen, Unterbauwaschbecken, Quarzwerkstein-Waschtisch, weißem Boden, Falttür-Duschabtrennung, weißer Waschtischplatte, Duschbank, Doppelwaschbecken und freistehendem Waschtisch in Toronto
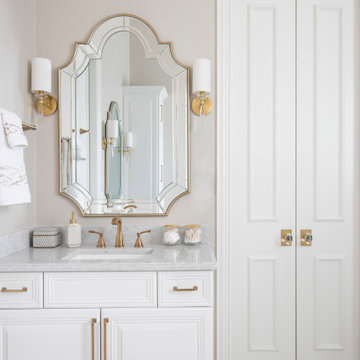
Mittelgroßes Klassisches Badezimmer En Suite mit profilierten Schrankfronten, weißen Schränken, freistehender Badewanne, Eckdusche, Wandtoilette mit Spülkasten, weißen Fliesen, Porzellanfliesen, grauer Wandfarbe, Mosaik-Bodenfliesen, Unterbauwaschbecken, Quarzwerkstein-Waschtisch, weißem Boden, Falttür-Duschabtrennung, grauer Waschtischplatte, Duschbank, Doppelwaschbecken, eingebautem Waschtisch und gewölbter Decke in Dallas
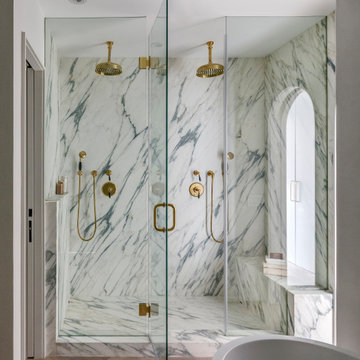
Modernes Badezimmer En Suite mit flächenbündigen Schrankfronten, freistehender Badewanne, Doppeldusche, Marmorboden, Unterbauwaschbecken, Marmor-Waschbecken/Waschtisch, Falttür-Duschabtrennung, Doppelwaschbecken und eingebautem Waschtisch in New York

Großes Modernes Badezimmer En Suite mit hellen Holzschränken, freistehender Badewanne, grauen Fliesen, Mosaikfliesen, weißer Wandfarbe, Porzellan-Bodenfliesen, Aufsatzwaschbecken, grauem Boden, grauer Waschtischplatte, WC-Raum, Doppelwaschbecken und schwebendem Waschtisch in Melbourne

[Our Clients]
We were so excited to help these new homeowners re-envision their split-level diamond in the rough. There was so much potential in those walls, and we couldn’t wait to delve in and start transforming spaces. Our primary goal was to re-imagine the main level of the home and create an open flow between the space. So, we started by converting the existing single car garage into their living room (complete with a new fireplace) and opening up the kitchen to the rest of the level.
[Kitchen]
The original kitchen had been on the small side and cut-off from the rest of the home, but after we removed the coat closet, this kitchen opened up beautifully. Our plan was to create an open and light filled kitchen with a design that translated well to the other spaces in this home, and a layout that offered plenty of space for multiple cooks. We utilized clean white cabinets around the perimeter of the kitchen and popped the island with a spunky shade of blue. To add a real element of fun, we jazzed it up with the colorful escher tile at the backsplash and brought in accents of brass in the hardware and light fixtures to tie it all together. Through out this home we brought in warm wood accents and the kitchen was no exception, with its custom floating shelves and graceful waterfall butcher block counter at the island.
[Dining Room]
The dining room had once been the home’s living room, but we had other plans in mind. With its dramatic vaulted ceiling and new custom steel railing, this room was just screaming for a dramatic light fixture and a large table to welcome one-and-all.
[Living Room]
We converted the original garage into a lovely little living room with a cozy fireplace. There is plenty of new storage in this space (that ties in with the kitchen finishes), but the real gem is the reading nook with two of the most comfortable armchairs you’ve ever sat in.
[Master Suite]
This home didn’t originally have a master suite, so we decided to convert one of the bedrooms and create a charming suite that you’d never want to leave. The master bathroom aesthetic quickly became all about the textures. With a sultry black hex on the floor and a dimensional geometric tile on the walls we set the stage for a calm space. The warm walnut vanity and touches of brass cozy up the space and relate with the feel of the rest of the home. We continued the warm wood touches into the master bedroom, but went for a rich accent wall that elevated the sophistication level and sets this space apart.
[Hall Bathroom]
The floor tile in this bathroom still makes our hearts skip a beat. We designed the rest of the space to be a clean and bright white, and really let the lovely blue of the floor tile pop. The walnut vanity cabinet (complete with hairpin legs) adds a lovely level of warmth to this bathroom, and the black and brass accents add the sophisticated touch we were looking for.
[Office]
We loved the original built-ins in this space, and knew they needed to always be a part of this house, but these 60-year-old beauties definitely needed a little help. We cleaned up the cabinets and brass hardware, switched out the formica counter for a new quartz top, and painted wall a cheery accent color to liven it up a bit. And voila! We have an office that is the envy of the neighborhood.

Add twist and texture to the traditional bathroom wainscot finish by using our white glazed thin brick to the ceiling.
DESIGN
Sarah Sherman Samuel
PHOTOS
Nicole Franzen
Tile Shown: Glazed Thin Brick in Lewis Range

This is a colonial revival home where we added a substantial addition and remodeled most of the existing spaces. The kitchen was enlarged and opens into a new screen porch and back yard. This master bathroom is within the new addition.
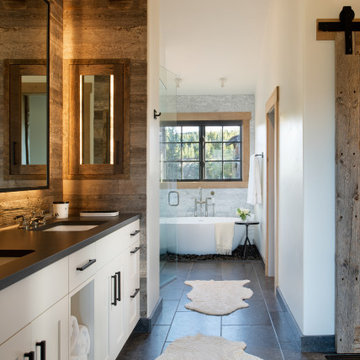
Kendrick's Cabin is a full interior remodel, turning a traditional mountain cabin into a modern, open living space.
The master bathroom remodel created more functional space. A large walk in shower with full glass walls makes the space feel open and large. While the soaking tub is a great center piece.
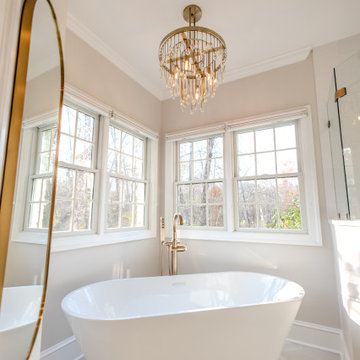
Großes Klassisches Badezimmer En Suite mit Schrankfronten im Shaker-Stil, braunen Schränken, freistehender Badewanne, bodengleicher Dusche, weißen Fliesen, Porzellanfliesen, beiger Wandfarbe, Porzellan-Bodenfliesen, Unterbauwaschbecken, Quarzwerkstein-Waschtisch, beigem Boden, Falttür-Duschabtrennung, weißer Waschtischplatte, Wandnische, Doppelwaschbecken und eingebautem Waschtisch in Baltimore
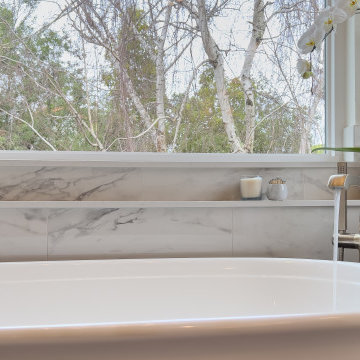
Mittelgroßes Klassisches Badezimmer En Suite mit profilierten Schrankfronten, hellen Holzschränken, freistehender Badewanne, Eckdusche, Bidet, weißen Fliesen, Marmorfliesen, weißer Wandfarbe, Porzellan-Bodenfliesen, Unterbauwaschbecken, Quarzit-Waschtisch, grauem Boden, Falttür-Duschabtrennung, weißer Waschtischplatte, WC-Raum, Doppelwaschbecken, eingebautem Waschtisch und gewölbter Decke in San Francisco
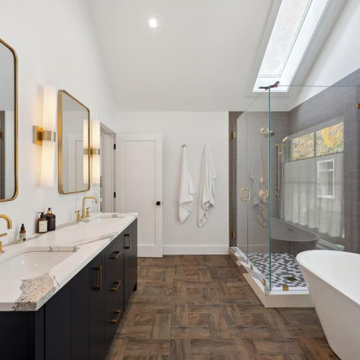
Black double vanity with cambria quartz countertop
Großes Klassisches Badezimmer En Suite mit Schrankfronten im Shaker-Stil, schwarzen Schränken, freistehender Badewanne, Eckdusche, weißen Fliesen, weißer Wandfarbe, Unterbauwaschbecken, Quarzwerkstein-Waschtisch, Falttür-Duschabtrennung, weißer Waschtischplatte, Doppelwaschbecken und eingebautem Waschtisch in New York
Großes Klassisches Badezimmer En Suite mit Schrankfronten im Shaker-Stil, schwarzen Schränken, freistehender Badewanne, Eckdusche, weißen Fliesen, weißer Wandfarbe, Unterbauwaschbecken, Quarzwerkstein-Waschtisch, Falttür-Duschabtrennung, weißer Waschtischplatte, Doppelwaschbecken und eingebautem Waschtisch in New York
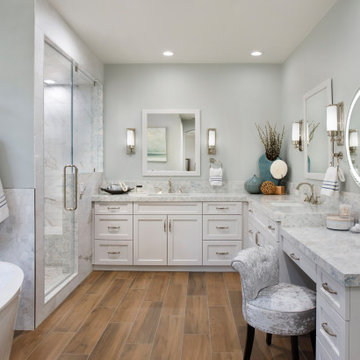
This magnificent primary bath is a coastal chic spa paradise complete with steam shower and soaking tub. With ample storage, makeup area, steam shower and large soaking tub, no detail is left untouched. Reconfiguring the room created a much better layout with extra large shower, closet & tub areas. Upscale finishes feature engineered quartz, polished nickel faucets, custom marble shower walls and wood look non-slip porcelain tile flooring for easy maintenance.

The bathroom adjacent to the primary bedroom in this historic home was a poor excuse for an owner’s ensuite bath.
A small single vanity and toilet pushed against one wall and a tub/shower combo with a tiny bit of storage on the other side, leaving a lot of wasted space in between was not fit to be a primary bathroom.
By utilizing the window wall in a creative way, the bathroom square footage was able to be maximized.
Mirrors suspended in front of the windows solved the issue of placing the vanity in front of them.
The shower cubicle was placed on the opposite wall, leaving room for an elegant free-standing tub, to replace the cheap tub/shower insert.
Whimsical tiles, custom built-ins, and a heated floor upleveled the space which is now worthy of being call an Ensuite bathroom.
Badezimmer mit freistehender Badewanne und Doppelwaschbecken Ideen und Design
9