Badezimmer mit freistehender Badewanne und grauer Wandfarbe Ideen und Design
Suche verfeinern:
Budget
Sortieren nach:Heute beliebt
41 – 60 von 39.973 Fotos
1 von 3

Free ebook, Creating the Ideal Kitchen. DOWNLOAD NOW
This client came to us wanting some help with updating the master bath in their home. Their primary goals were to increase the size of the shower, add a rain head, add a freestanding tub and overall freshen the feel of the space.
The existing layout of the bath worked well, so we left the basic footprint the same, but increased the size of the shower and added a freestanding tub on a bit of an angle which allowed for some additional storage.
One of the most important things on the wish list was adding a rainhead in the shower, but this was not an easy task with the angled ceiling. We came up with the solution of using an extra long wall-mounted shower arm that was reinforced with a meal bracket attached the ceiling. This did the trick, and no extra framing or insulation was required to make it work.
The materials selected for the space are classic and fresh. Large format white oriental marble is used throughout the bath, on the floor in a herrinbone pattern and in a staggered brick pattern on the walls. Alder cabinets with a gray stain contrast nicely with the white marble, while shiplap detail helps unify the space and gives it a casual and cozy vibe. Storage solutions include an area for towels and other necessities at the foot of the tub, roll out shelves and out storage in the vanities and a custom niche and shaving ledge in the shower. We love how just a few simple changes can make such a great impact!
Designed by: Susan Klimala, CKBD
Photography by: LOMA Studios
For more information on kitchen and bath design ideas go to: www.kitchenstudio-ge.com

Mittelgroßes Klassisches Badezimmer En Suite mit profilierten Schrankfronten, weißen Schränken, freistehender Badewanne, Eckdusche, Wandtoilette mit Spülkasten, weißen Fliesen, Porzellanfliesen, grauer Wandfarbe, Mosaik-Bodenfliesen, Unterbauwaschbecken, Quarzwerkstein-Waschtisch, weißem Boden, Falttür-Duschabtrennung, grauer Waschtischplatte, Duschbank, Doppelwaschbecken, eingebautem Waschtisch und gewölbter Decke in Dallas
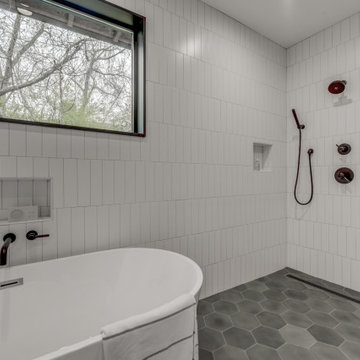
Updated bathroom, with tile flooring. bath tub and walk in shower. Double vanity with wood.
Mittelgroßes Modernes Badezimmer En Suite mit flächenbündigen Schrankfronten, braunen Schränken, freistehender Badewanne, offener Dusche, weißen Fliesen, Keramikfliesen, grauer Wandfarbe, Keramikboden, Einbauwaschbecken, Quarzwerkstein-Waschtisch, grauem Boden, Falttür-Duschabtrennung, beiger Waschtischplatte, Doppelwaschbecken, freistehendem Waschtisch und Kassettendecke in Atlanta
Mittelgroßes Modernes Badezimmer En Suite mit flächenbündigen Schrankfronten, braunen Schränken, freistehender Badewanne, offener Dusche, weißen Fliesen, Keramikfliesen, grauer Wandfarbe, Keramikboden, Einbauwaschbecken, Quarzwerkstein-Waschtisch, grauem Boden, Falttür-Duschabtrennung, beiger Waschtischplatte, Doppelwaschbecken, freistehendem Waschtisch und Kassettendecke in Atlanta

This modern bathroom design in Cohasset is a striking, stylish room with a Tedd Wood Luxury Line Cabinetry Monticello door style vanity in a vibrant blue finish with black glaze that includes both open and closed storage. The cabinet finish is beautifully contrasted by an Alleanza Calacatta Bettogli polished countertop, with the sills, built in shower bench and back splash all using the same material supplied by Boston Bluestone. Atlas Hardwares Elizabeth Collection in warm brass is the perfect hardware to complement the blue cabinetry in this vibrant bathroom remodel, along with the Kate & Laurel Minuette 24 x 36 mirror in gold and Mitzi Anya wall sconces in brass. The vanity space includes two Kohler Archer undermount sinks with Grohe Atrio collection faucets. The freestanding Victoria + Albert Trivento bathtub pairs with a Grohe Atrio floor mounted tub faucet. The tub area includes a custom designed archway and recessed shelves that make this a stunning focal point in the bathroom design. The custom alcove shower enclosure includes a built in bench, corner shelves, and accent tiled niche, along with Grohe standard and handheld showerheads. The tile selections from MSI are both a practical and stylish element of this design with Dymo Stripe White 12 x 24 glossy tile on the shower walls, Bianco Dolomite Pinwheel polished tile for the niche, and Georama Grigio polished tile for the shower floor. The bathroom floor is Bianco Dolomite 12 x 24 polished tile. Every element of this bathroom design works together to create a stunning, vibrant space.

Modernes Badezimmer En Suite mit flächenbündigen Schrankfronten, hellen Holzschränken, freistehender Badewanne, offener Dusche, Wandtoilette, grauen Fliesen, Porzellanfliesen, grauer Wandfarbe, Porzellan-Bodenfliesen, Aufsatzwaschbecken, Quarzit-Waschtisch, grauem Boden, offener Dusche, weißer Waschtischplatte, Doppelwaschbecken und schwebendem Waschtisch in Melbourne
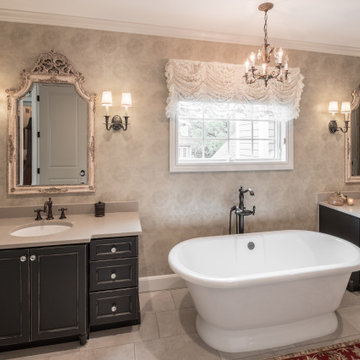
Großes Badezimmer En Suite mit Doppelwaschbecken, eingebautem Waschtisch, Tapetenwänden, Schrankfronten mit vertiefter Füllung, schwarzen Schränken, freistehender Badewanne, grauer Wandfarbe, Unterbauwaschbecken, grauem Boden und grauer Waschtischplatte in Detroit
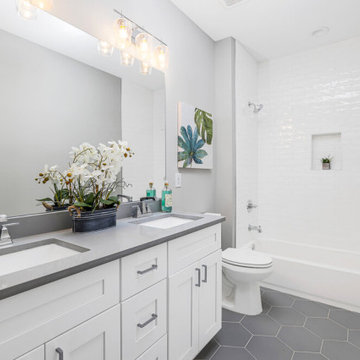
hallway bathroom
Großes Klassisches Kinderbad mit Schrankfronten im Shaker-Stil, weißen Schränken, freistehender Badewanne, Duschnische, Wandtoilette mit Spülkasten, grauen Fliesen, Keramikfliesen, grauer Wandfarbe, Keramikboden, Unterbauwaschbecken, Quarzit-Waschtisch, grauem Boden, weißer Waschtischplatte, Wandnische, Einzelwaschbecken und freistehendem Waschtisch in Atlanta
Großes Klassisches Kinderbad mit Schrankfronten im Shaker-Stil, weißen Schränken, freistehender Badewanne, Duschnische, Wandtoilette mit Spülkasten, grauen Fliesen, Keramikfliesen, grauer Wandfarbe, Keramikboden, Unterbauwaschbecken, Quarzit-Waschtisch, grauem Boden, weißer Waschtischplatte, Wandnische, Einzelwaschbecken und freistehendem Waschtisch in Atlanta
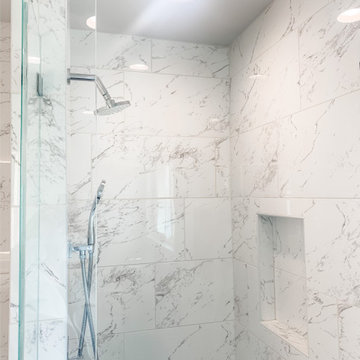
Kleines Modernes Badezimmer En Suite mit verzierten Schränken, hellbraunen Holzschränken, freistehender Badewanne, Duschnische, Toilette mit Aufsatzspülkasten, weißen Fliesen, Porzellanfliesen, grauer Wandfarbe, Porzellan-Bodenfliesen, Unterbauwaschbecken, Quarzwerkstein-Waschtisch, grauem Boden, Falttür-Duschabtrennung und weißer Waschtischplatte in San Francisco

Geräumiges Klassisches Badezimmer En Suite mit Schrankfronten im Shaker-Stil, weißen Schränken, freistehender Badewanne, Duschnische, grauen Fliesen, Porzellanfliesen, grauer Wandfarbe, Unterbauwaschbecken, grauem Boden, Falttür-Duschabtrennung und weißer Waschtischplatte in Washington, D.C.

Großes Klassisches Badezimmer En Suite mit grauen Schränken, freistehender Badewanne, bodengleicher Dusche, grauen Fliesen, Keramikfliesen, grauer Wandfarbe, Keramikboden, Unterbauwaschbecken, Quarzwerkstein-Waschtisch, grauem Boden, Falttür-Duschabtrennung, weißer Waschtischplatte, profilierten Schrankfronten, Doppelwaschbecken und Duschbank in St. Louis
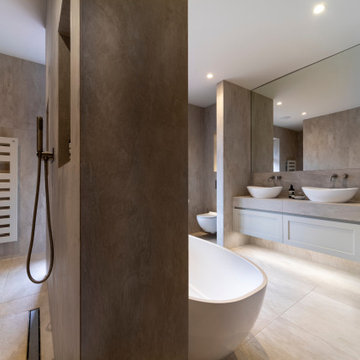
This existing three storey Victorian Villa was completely redesigned, altering the layout on every floor and adding a new basement under the house to provide a fourth floor.
After under-pinning and constructing the new basement level, a new cinema room, wine room, and cloakroom was created, extending the existing staircase so that a central stairwell now extended over the four floors.
On the ground floor, we refurbished the existing parquet flooring and created a ‘Club Lounge’ in one of the front bay window rooms for our clients to entertain and use for evenings and parties, a new family living room linked to the large kitchen/dining area. The original cloakroom was directly off the large entrance hall under the stairs which the client disliked, so this was moved to the basement when the staircase was extended to provide the access to the new basement.
First floor was completely redesigned and changed, moving the master bedroom from one side of the house to the other, creating a new master suite with large bathroom and bay-windowed dressing room. A new lobby area was created which lead to the two children’s rooms with a feature light as this was a prominent view point from the large landing area on this floor, and finally a study room.
On the second floor the existing bedroom was remodelled and a new ensuite wet-room was created in an adjoining attic space once the structural alterations to forming a new floor and subsequent roof alterations were carried out.
A comprehensive FF&E package of loose furniture and custom designed built in furniture was installed, along with an AV system for the new cinema room and music integration for the Club Lounge and remaining floors also.

This Master Bathroom remodel removed some framing and drywall above and at the sides of the shower opening to enlarge the shower entry and provide a breathtaking view to the exotic polished porcelain marble tile in a 24 x 48 size used inside. The sliced stone used as vertical accent was hand placed by the tile installer to eliminate the tile outlines sometimes seen in lesser quality installations. The agate design glass tiles used as the backsplash and mirror surround delight the eye. The warm brown griege cabinetry have custom designed drawer interiors to work around the plumbing underneath. Floating vanities add visual space to the room. The dark brown in the herringbone shower floor is repeated in the master bedroom wood flooring coloring so that the entire master suite flows.

Master bathroom of modern farmhouse featuring black mirrors, black faucets, black hardware, pendant lighting, white quartz, and marble hex tiles.
Großes Country Badezimmer En Suite mit Schrankfronten im Shaker-Stil, grauen Schränken, freistehender Badewanne, Duschnische, Toilette mit Aufsatzspülkasten, weißen Fliesen, Keramikfliesen, grauer Wandfarbe, Keramikboden, Unterbauwaschbecken, Quarzwerkstein-Waschtisch, weißem Boden, Falttür-Duschabtrennung, weißer Waschtischplatte, WC-Raum, Doppelwaschbecken und eingebautem Waschtisch
Großes Country Badezimmer En Suite mit Schrankfronten im Shaker-Stil, grauen Schränken, freistehender Badewanne, Duschnische, Toilette mit Aufsatzspülkasten, weißen Fliesen, Keramikfliesen, grauer Wandfarbe, Keramikboden, Unterbauwaschbecken, Quarzwerkstein-Waschtisch, weißem Boden, Falttür-Duschabtrennung, weißer Waschtischplatte, WC-Raum, Doppelwaschbecken und eingebautem Waschtisch
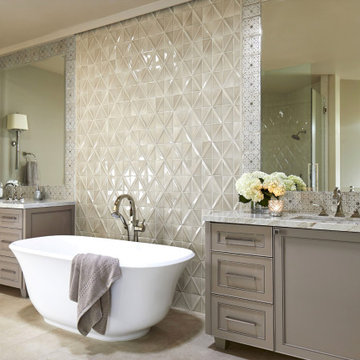
Klassisches Badezimmer mit Schrankfronten im Shaker-Stil, grauen Schränken, freistehender Badewanne, grauen Fliesen, Glasfliesen, grauer Wandfarbe, Unterbauwaschbecken, beigem Boden und grauer Waschtischplatte in Phoenix
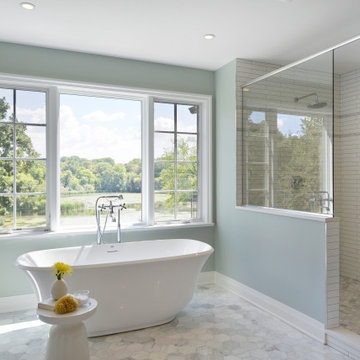
Maritimes Badezimmer mit freistehender Badewanne, grauer Wandfarbe und weißem Boden in Minneapolis
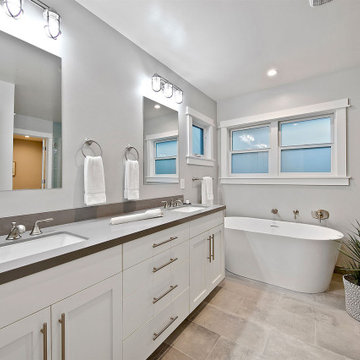
Großes Maritimes Badezimmer En Suite mit Schrankfronten im Shaker-Stil, weißen Schränken, freistehender Badewanne, Eckdusche, Wandtoilette mit Spülkasten, Glasfliesen, grauer Wandfarbe, Porzellan-Bodenfliesen, Unterbauwaschbecken, Quarzwerkstein-Waschtisch, grauem Boden, Falttür-Duschabtrennung, grauer Waschtischplatte und blauen Fliesen in San Diego
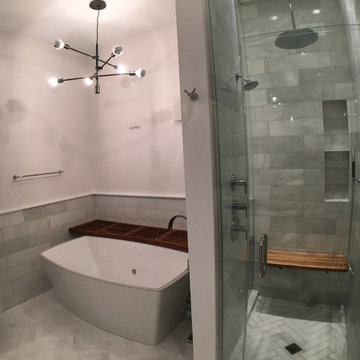
Mittelgroßes Modernes Duschbad mit freistehender Badewanne, Duschnische, grauen Fliesen, Marmorfliesen, grauer Wandfarbe, Marmorboden, grauem Boden und Falttür-Duschabtrennung in Boston
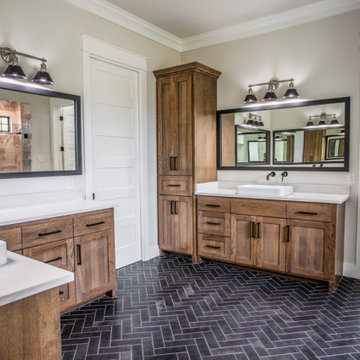
Großes Landhaus Badezimmer En Suite mit Schrankfronten im Shaker-Stil, hellbraunen Holzschränken, freistehender Badewanne, Duschnische, grauer Wandfarbe, Porzellan-Bodenfliesen, Aufsatzwaschbecken, Quarzit-Waschtisch, schwarzem Boden, Falttür-Duschabtrennung und weißer Waschtischplatte in Dallas
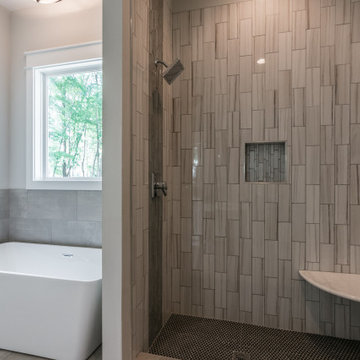
Großes Landhausstil Badezimmer En Suite mit profilierten Schrankfronten, grauen Schränken, freistehender Badewanne, Duschnische, grauen Fliesen, Porzellanfliesen, grauer Wandfarbe, Porzellan-Bodenfliesen, Unterbauwaschbecken, Granit-Waschbecken/Waschtisch, beigem Boden, Duschvorhang-Duschabtrennung und bunter Waschtischplatte in Nashville

An expansive traditional master bath featuring cararra marble, a vintage soaking tub, a 7' walk in shower, polished nickel fixtures, pental quartz, and a custom walk in closet
Badezimmer mit freistehender Badewanne und grauer Wandfarbe Ideen und Design
3