Badezimmer mit freistehender Badewanne und Mosaikfliesen Ideen und Design
Suche verfeinern:
Budget
Sortieren nach:Heute beliebt
141 – 160 von 4.934 Fotos
1 von 3
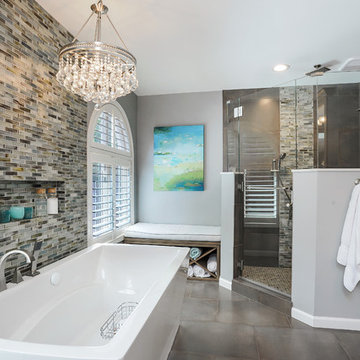
A custom bench provides seating as well as towel storage.
Amaryllis Images
Mittelgroßes Klassisches Badezimmer En Suite mit Unterbauwaschbecken, Schrankfronten im Shaker-Stil, hellbraunen Holzschränken, Marmor-Waschbecken/Waschtisch, freistehender Badewanne, Eckdusche, farbigen Fliesen, Mosaikfliesen, grauer Wandfarbe und Keramikboden in Seattle
Mittelgroßes Klassisches Badezimmer En Suite mit Unterbauwaschbecken, Schrankfronten im Shaker-Stil, hellbraunen Holzschränken, Marmor-Waschbecken/Waschtisch, freistehender Badewanne, Eckdusche, farbigen Fliesen, Mosaikfliesen, grauer Wandfarbe und Keramikboden in Seattle
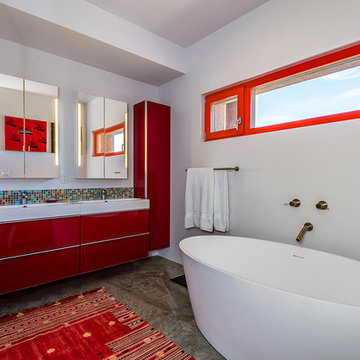
Großes Modernes Badezimmer En Suite mit freistehender Badewanne, Mosaikfliesen, flächenbündigen Schrankfronten, roten Schränken, weißer Wandfarbe, Betonboden, integriertem Waschbecken, farbigen Fliesen, Quarzwerkstein-Waschtisch, braunem Boden und weißer Waschtischplatte in Albuquerque
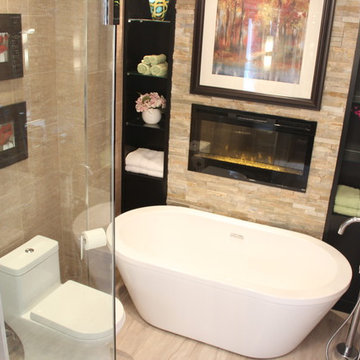
Bathroom renovation by SCD Design & Construction. From drab to luxury. This bathroom will put anybody into a relaxing and calm mood. It includes a full length vanity with make-up table, separate shower and a focal wall that has an electric fireplace and 2 linen shelves. Take your lifestyle to new heights with SCD Design & Construction!
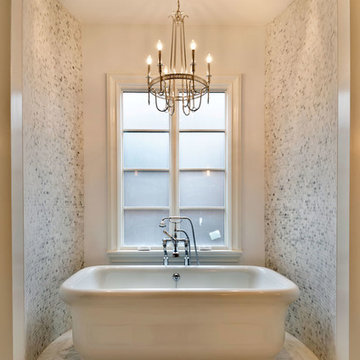
jennifer ames
Mittelgroßes Klassisches Badezimmer En Suite mit freistehender Badewanne, weißen Fliesen, Mosaikfliesen, weißer Wandfarbe und Marmorboden in Chicago
Mittelgroßes Klassisches Badezimmer En Suite mit freistehender Badewanne, weißen Fliesen, Mosaikfliesen, weißer Wandfarbe und Marmorboden in Chicago
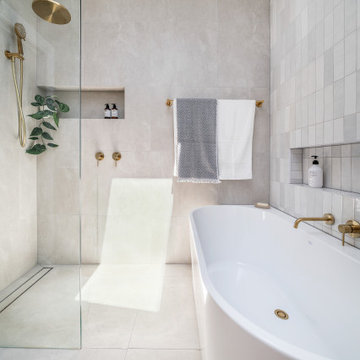
Ample light with custom skylight. Hand made timber vanity and recessed shaving cabinet with gold tapware and accessories. Bath and shower niche with mosaic tiles vertical stack brick bond gloss
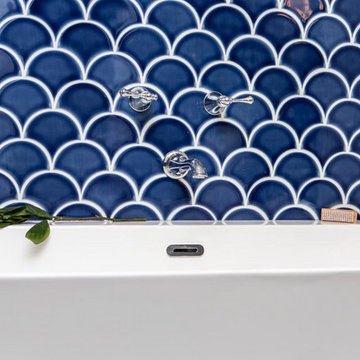
This master bath was remodeled to allow for two vanities and a freestanding tub. The original master bath was dark and very outdated and featured mauve tile in the shower and a pink marble countertop. Space was borrowed from an adjoining kid's bathroom and an extra wide hallway to give the master bathroom more space. The client loved the thought of using blue as an accent and the layout of the bathroom created the perfect spot to feature a hand glazed blue accent tile. Carrara marble was used on the vanity walls as well as a chimney wall at the end of the tub and the shower. The result is a picture perfect bathroom to relax and enjoy!
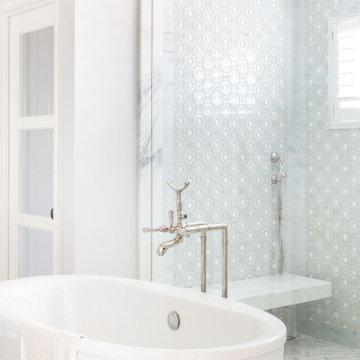
Mittelgroßes Maritimes Badezimmer En Suite mit freistehender Badewanne, Duschnische, grauen Fliesen, Mosaikfliesen, grauer Wandfarbe, Marmorboden, grauem Boden, Falttür-Duschabtrennung und Duschbank in Los Angeles
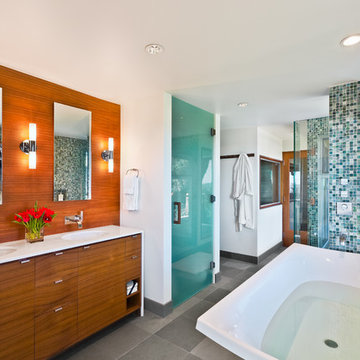
1950’s mid century modern hillside home.
full restoration | addition | modernization.
board formed concrete | clear wood finishes | mid-mod style.
Photography ©Ciro Coelho/ArchitecturalPhoto.com
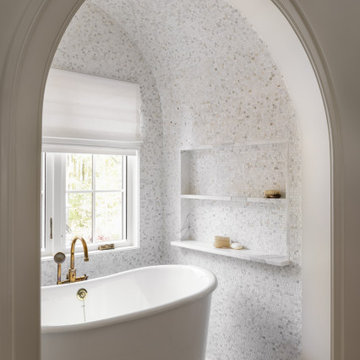
The master bathroom of this home includes resort-style primary bathroom with a mosaic tile barrel ceiling.
Mittelgroßes Klassisches Badezimmer En Suite mit freistehender Badewanne, farbigen Fliesen und Mosaikfliesen in Washington, D.C.
Mittelgroßes Klassisches Badezimmer En Suite mit freistehender Badewanne, farbigen Fliesen und Mosaikfliesen in Washington, D.C.
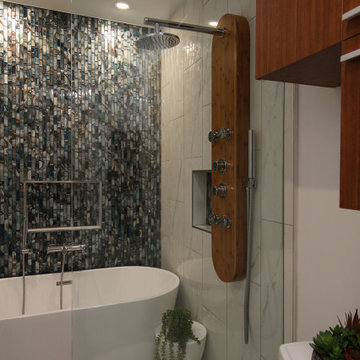
Back wall tile is water fall glass mosaic, sidewall are 12x24 Marble look with hexagon floor tile in marble look.
Mittelgroßes Modernes Badezimmer En Suite mit flächenbündigen Schrankfronten, hellbraunen Holzschränken, freistehender Badewanne, Nasszelle, Toilette mit Aufsatzspülkasten, blauen Fliesen, Mosaikfliesen, weißer Wandfarbe, Porzellan-Bodenfliesen, integriertem Waschbecken, Quarzwerkstein-Waschtisch, grauem Boden, Falttür-Duschabtrennung, weißer Waschtischplatte, Wandnische, Doppelwaschbecken und schwebendem Waschtisch in Atlanta
Mittelgroßes Modernes Badezimmer En Suite mit flächenbündigen Schrankfronten, hellbraunen Holzschränken, freistehender Badewanne, Nasszelle, Toilette mit Aufsatzspülkasten, blauen Fliesen, Mosaikfliesen, weißer Wandfarbe, Porzellan-Bodenfliesen, integriertem Waschbecken, Quarzwerkstein-Waschtisch, grauem Boden, Falttür-Duschabtrennung, weißer Waschtischplatte, Wandnische, Doppelwaschbecken und schwebendem Waschtisch in Atlanta
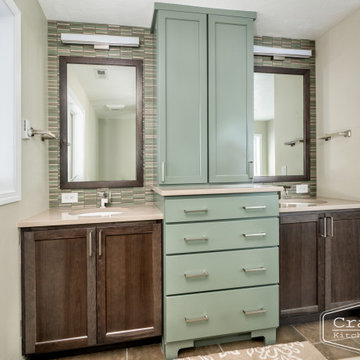
Mittelgroßes Modernes Badezimmer En Suite mit Schrankfronten mit vertiefter Füllung, grünen Schränken, freistehender Badewanne, Doppeldusche, Wandtoilette mit Spülkasten, grünen Fliesen, Mosaikfliesen, beiger Wandfarbe, Porzellan-Bodenfliesen, Unterbauwaschbecken, Quarzwerkstein-Waschtisch, braunem Boden, Falttür-Duschabtrennung, beiger Waschtischplatte, Wandnische, Doppelwaschbecken und eingebautem Waschtisch in Seattle
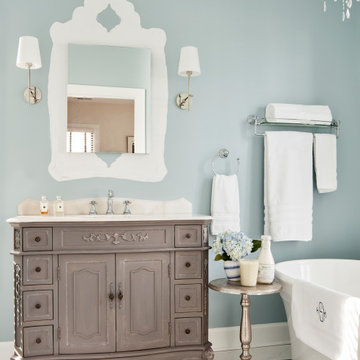
With 2 full sized windows this bathroom has lots of natural light. The soaking tub is modern, but the vanity is traditional.
Großes Klassisches Badezimmer En Suite mit verzierten Schränken, grauen Schränken, freistehender Badewanne, Eckdusche, Wandtoilette mit Spülkasten, weißen Fliesen, Mosaikfliesen, blauer Wandfarbe, Marmorboden, Unterbauwaschbecken, Marmor-Waschbecken/Waschtisch, weißem Boden, Falttür-Duschabtrennung und weißer Waschtischplatte in St. Louis
Großes Klassisches Badezimmer En Suite mit verzierten Schränken, grauen Schränken, freistehender Badewanne, Eckdusche, Wandtoilette mit Spülkasten, weißen Fliesen, Mosaikfliesen, blauer Wandfarbe, Marmorboden, Unterbauwaschbecken, Marmor-Waschbecken/Waschtisch, weißem Boden, Falttür-Duschabtrennung und weißer Waschtischplatte in St. Louis

Bagno padronale con sanitari Smile di Ceramica Cielo, vasca free standing, pavimento in cementine di Crilla, rivestimento in Zellige Rosa, rubinetteria Cristina modello Tricolore Verde colore nero e lampade Dioscuri di Artemide.
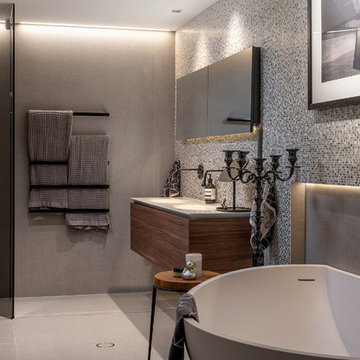
En-suite bathroom, only one word can describe this and that's STUNNING. Tiny mosaic tiles make up feature wall behind vanity and bathtub. 2400 x 1200mm porcelain slab tiles everywhere else. All black fixtures and shower screen and a Corian bathtub that's fit for royalty.
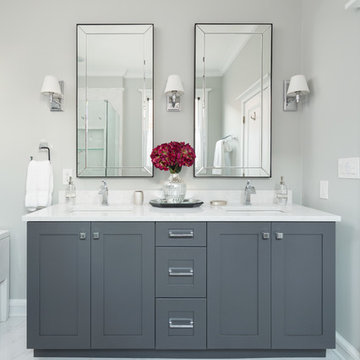
This elegant master bath was a tremendous update for this Chicago client of ours! They didn't want the bathroom to be too "current" but instead wanted a look that would last a lifetime.
We opted for bright whites and moody grays as the overall color palette, which pairs perfectly with the clean, symmetrical design. A brand new walk-in shower and free-standing tub were installed, complete with luxurious and modern finishes. Storage was also key, as we wanted the client to be able to keep their newly designed bathroom as organized as possible. A shower niche, bathtub shelf, and a custom vanity with tons of storage were the answer!
This easy to maintain master bath feel open and refreshing with a strong balance of classic and contemporary design.
Designed by Chi Renovation & Design who serve Chicago and its surrounding suburbs, with an emphasis on the North Side and North Shore. You'll find their work from the Loop through Lincoln Park, Skokie, Wilmette, and all the way up to Lake Forest.
For more about Chi Renovation & Design, click here: https://www.chirenovation.com/
To learn more about this project, click here: https://www.chirenovation.com/portfolio/chicago-master-bath-remodel/#bath-renovation
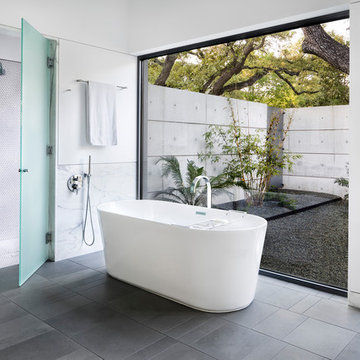
Paul Finkel
Großes Retro Badezimmer En Suite mit freistehender Badewanne, bodengleicher Dusche, weißen Fliesen, Mosaikfliesen, weißer Wandfarbe, Porzellan-Bodenfliesen, grauem Boden und Falttür-Duschabtrennung in Austin
Großes Retro Badezimmer En Suite mit freistehender Badewanne, bodengleicher Dusche, weißen Fliesen, Mosaikfliesen, weißer Wandfarbe, Porzellan-Bodenfliesen, grauem Boden und Falttür-Duschabtrennung in Austin
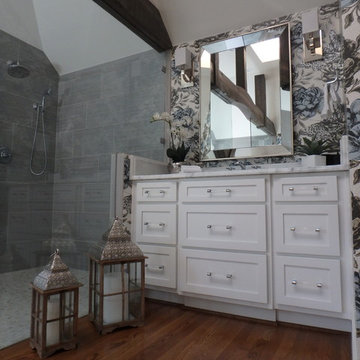
View of the right side of master bathroom - shower side of wet room with frameless glass wall supported by a dramatic barn wood beam above. Custom vanity with lucite and chrome pulls tie into the chrome fixtures in the shower and tub area.
Jessica Dauray - photography
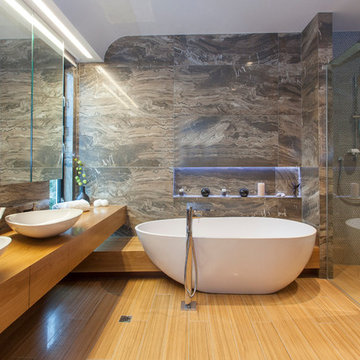
Modernes Badezimmer En Suite mit flächenbündigen Schrankfronten, hellbraunen Holzschränken, freistehender Badewanne, bodengleicher Dusche, grauen Fliesen, Mosaikfliesen, brauner Wandfarbe, Aufsatzwaschbecken, Waschtisch aus Holz, braunem Holzboden, Falttür-Duschabtrennung und brauner Waschtischplatte in Christchurch
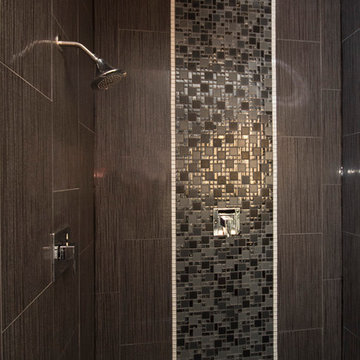
Jack Benesch
Großes Modernes Badezimmer En Suite mit flächenbündigen Schrankfronten, weißen Schränken, freistehender Badewanne, Doppeldusche, Wandtoilette mit Spülkasten, schwarzen Fliesen, Mosaikfliesen, grauer Wandfarbe, Kiesel-Bodenfliesen, Granit-Waschbecken/Waschtisch und Aufsatzwaschbecken in Baltimore
Großes Modernes Badezimmer En Suite mit flächenbündigen Schrankfronten, weißen Schränken, freistehender Badewanne, Doppeldusche, Wandtoilette mit Spülkasten, schwarzen Fliesen, Mosaikfliesen, grauer Wandfarbe, Kiesel-Bodenfliesen, Granit-Waschbecken/Waschtisch und Aufsatzwaschbecken in Baltimore
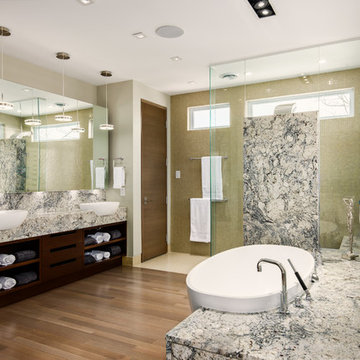
The Ensuite bath shares the space in the retreat with the bedroom. Other than the privacy needed in the toilet room, the clients wanted an open concept for the bedroom and bathroom.
This unusual request required very careful attention to scale and proportion for all elements of this design. Each section of the space has equal ‘strength’ in terms of design character and is not overpowered by any other component.
Except for the striking selection of marble used for the 3 volumes in the bathroom, (the flush vanity, shower monolith, and the tub platform), the rest of the finishes in the bathroom harmonize with the bedroom.
Specialty features:
- Handle free cabinets
- Flush countertop with ‘massif’ and mitered face making this element appear as a solid block of marble and comparative in scale to the tub platform
- Marble tub platform with Ovoid tub let into the volume and extended as a shower bench
- Shower monolith with mitered edges
- Door less shower enclosure
- Floating mirror with night lights
- Separate toilet room with niche for storage set into the framing
Badezimmer mit freistehender Badewanne und Mosaikfliesen Ideen und Design
8