Badezimmer mit freistehender Badewanne und Sockelwaschbecken Ideen und Design
Suche verfeinern:
Budget
Sortieren nach:Heute beliebt
221 – 240 von 2.232 Fotos
1 von 3

Established in 1895 as a warehouse for the spice trade, 481 Washington was built to last. With its 25-inch-thick base and enchanting Beaux Arts facade, this regal structure later housed a thriving Hudson Square printing company. After an impeccable renovation, the magnificent loft building’s original arched windows and exquisite cornice remain a testament to the grandeur of days past. Perfectly anchored between Soho and Tribeca, Spice Warehouse has been converted into 12 spacious full-floor lofts that seamlessly fuse Old World character with modern convenience. Steps from the Hudson River, Spice Warehouse is within walking distance of renowned restaurants, famed art galleries, specialty shops and boutiques. With its golden sunsets and outstanding facilities, this is the ideal destination for those seeking the tranquil pleasures of the Hudson River waterfront.
Expansive private floor residences were designed to be both versatile and functional, each with 3 to 4 bedrooms, 3 full baths, and a home office. Several residences enjoy dramatic Hudson River views.
This open space has been designed to accommodate a perfect Tribeca city lifestyle for entertaining, relaxing and working.
This living room design reflects a tailored “old world” look, respecting the original features of the Spice Warehouse. With its high ceilings, arched windows, original brick wall and iron columns, this space is a testament of ancient time and old world elegance.
The master bathroom was designed with tradition in mind and a taste for old elegance. it is fitted with a fabulous walk in glass shower and a deep soaking tub.
The pedestal soaking tub and Italian carrera marble metal legs, double custom sinks balance classic style and modern flair.
The chosen tiles are a combination of carrera marble subway tiles and hexagonal floor tiles to create a simple yet luxurious look.
Photography: Francis Augustine
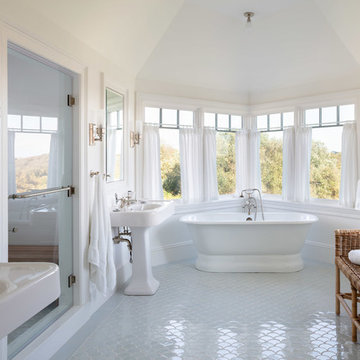
Photos by www.robertbrewsterphoto.com
Construction by https://www.houzz.com/pro/jeremysherer/suburban-renewal-inc
Decorator Paige Rockett
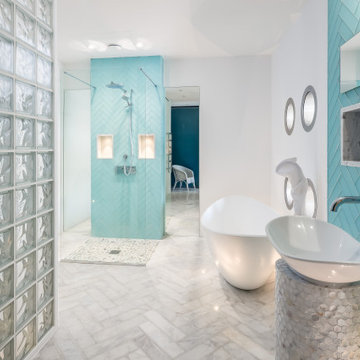
This extremely complex project was developed in close collaboration between architect and client and showcases unmatched views over the Fal Estuary and Carrick Roads.
Addressing the challenges of replacing a small holiday-let bungalow on very steeply sloping ground, the new dwelling now presents a three-bedroom, permanent residence on multiple levels. The ground floor provides access to parking and garage space, a roof-top garden and the building entrance, from where internal stairs and a lift access the first and second floors.
The design evolved to be sympathetic to the context of the site and uses stepped-back levels and broken roof forms to reduce the sense of scale and mass.
Inherent site constraints informed both the design and construction process and included the retention of significant areas of mature and established planting. Landscaping was an integral part of the design and green roof technology has been utilised on both the upper floor barrel roof and above the garage.
Riviera Gardens was ‘Highly Commended’ in the LABC South West Building Excellence Awards 2022.
Photographs: Stephen Brownhill
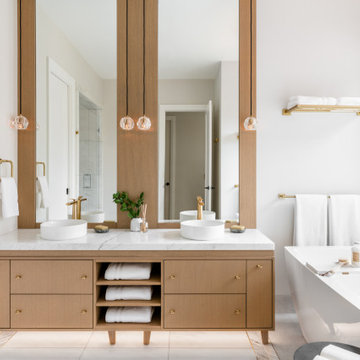
Modernes Badezimmer En Suite mit flächenbündigen Schrankfronten, braunen Schränken, freistehender Badewanne, Duschnische, weißer Wandfarbe, Sockelwaschbecken, Marmor-Waschbecken/Waschtisch, buntem Boden, Falttür-Duschabtrennung, weißer Waschtischplatte, WC-Raum, Doppelwaschbecken und freistehendem Waschtisch in Vancouver
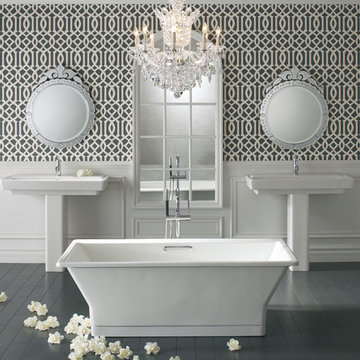
Mittelgroßes Klassisches Badezimmer En Suite mit Toilette mit Aufsatzspülkasten, weißer Wandfarbe, Sockelwaschbecken, freistehender Badewanne, gebeiztem Holzboden und grauem Boden in Sonstige
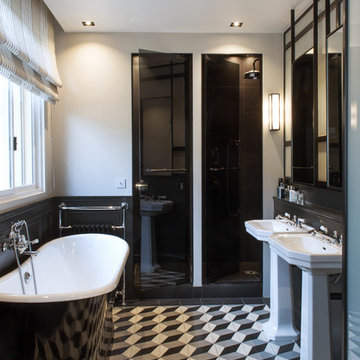
Chaque chambre dispose désormais de nombreux rangements et surtout de sa propre salle de bains. Chacune d’elles est exclusivement équipée de vasques, receveurs, sanitaires et robinetterie haut de gamme. Passons en revue deux d’entre elles. L’une a été décorée dans le style rétro avec des emblématiques carreaux de ciment à motifs géométriques, dans les tons noirs et blanc, dans la lignée du mobilier et de l’agencement cette pièce d’eau.
Le choix du design de la baignoire façon ancienne et laquée noire tout comme les deux vasques de lavabos vintage assure à l’ensemble une ambiance rétro ultra-chic. Cette salle de bains dispose d’une douche à l’italienne, avec éclairage intégré, aussi pratique qu’élégante avec sa porte translucide fine et épurée.
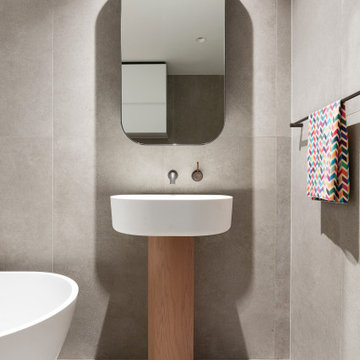
Modernes Badezimmer mit freistehender Badewanne, grauen Fliesen, Sockelwaschbecken und grauem Boden in Sydney
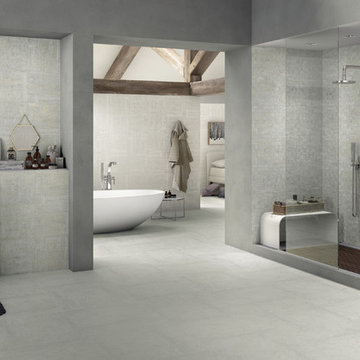
Naxos Ceramiche
Handmade is a wall tile that evokes the full charm of craft ceramics. Its softly structured surface and neutral tones create a warm and welcoming environment.
Tileshop Berkeley
1005 Harrison Street
Berkeley, CA 94710
Other California Locations: San Jose and Van Nuys (Los Angeles)

©Arnaud Rinuccini
Mittelgroßes Modernes Badezimmer En Suite mit freistehender Badewanne, rosa Fliesen, weißen Fliesen, Mosaikfliesen, Sockelwaschbecken und rosa Wandfarbe in Paris
Mittelgroßes Modernes Badezimmer En Suite mit freistehender Badewanne, rosa Fliesen, weißen Fliesen, Mosaikfliesen, Sockelwaschbecken und rosa Wandfarbe in Paris
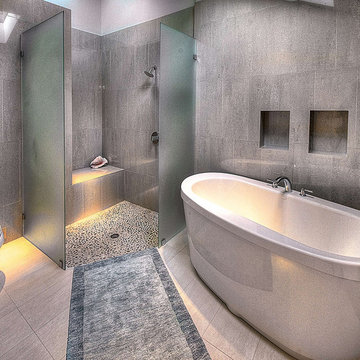
Mittelgroßes Modernes Badezimmer En Suite mit freistehender Badewanne, offener Dusche, Wandtoilette mit Spülkasten, grauen Fliesen, Keramikfliesen, Keramikboden, flächenbündigen Schrankfronten, weißen Schränken, grauer Wandfarbe, Sockelwaschbecken und Mineralwerkstoff-Waschtisch in Seattle
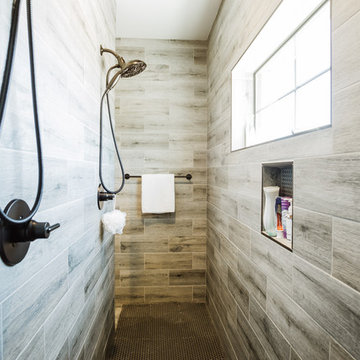
Mittelgroßes Landhaus Badezimmer En Suite mit verzierten Schränken, braunen Schränken, freistehender Badewanne, offener Dusche, Toilette mit Aufsatzspülkasten, schwarzen Fliesen, Keramikfliesen, grauer Wandfarbe, Keramikboden, Sockelwaschbecken, Quarzwerkstein-Waschtisch, weißem Boden, offener Dusche und weißer Waschtischplatte in Austin
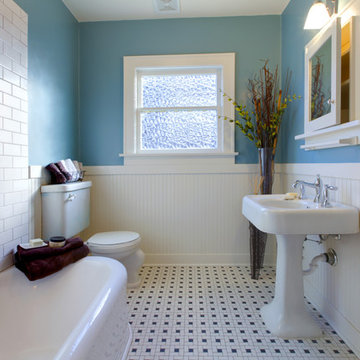
Our commitment to quality construction, together with a high degree of client responsiveness and integrity, has earned Cielo Construction Company the reputation of contractor of choice for private and public agency projects alike. The loyalty of our clients, most with whom we have been doing business for many years, attests to the company's pride in customer satisfaction.
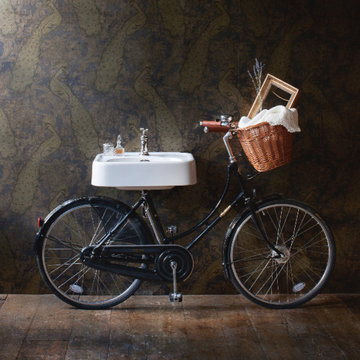
A new range of exquisite bathroom pieces with a unique Belle Époque appearance - designed to bridge the gap between today’s modern minimalist and yesterday’s period pieces.
Arcade includes beautifully crafted ceramic sanitary ware, decadent free-standing baths and superb showering masterpieces set either as freestanding options on luxury traditional feet, or within a bath. Every piece is lovingly crafted and hand finished with exceptional care using the finest materials and manufacturing processes. Outstanding fittings and accessories in a nickel finish complete the luxury concept and set the range apart as the most acclaimed in bathroom styling.
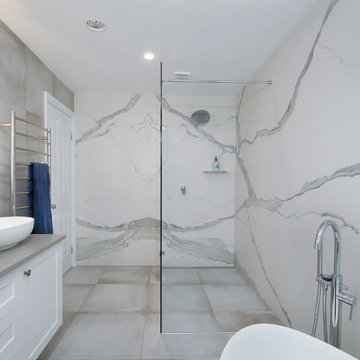
The main bathroom was tired and the client didn’t like the layout. The shower was small, there was only a single vanity and bath was located under the window. A large amount space was also wasted on one wall which only housed the toilet.
With clever re-design Impala Designer Paul Johns create a bathroom exude dramatic luxury. Custom built double vanity fits the bill for this busy family. The tear shape bath gives that touch of luxury. The large walk in shower there is now plenty of room for growing teenagers and this is all wrapped in dramatic large format, book-matched porcelain sheets by QuantumSix+ that delivers a WOW!
Vanity: Dallas door, colour Dulux Lexicon
Handles: Marina Isles
Basin: Abey Tear Shape Drop
Bath: Abey Tear Shape Drop
Tiles: QuantumSix+
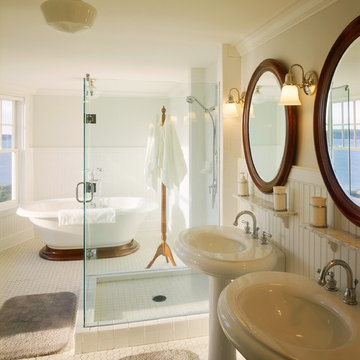
Brian Vanden Brink Photography
Großes Klassisches Badezimmer En Suite mit freistehender Badewanne, Duschnische, weißer Wandfarbe, Keramikboden, Sockelwaschbecken, weißem Boden und Falttür-Duschabtrennung in Portland Maine
Großes Klassisches Badezimmer En Suite mit freistehender Badewanne, Duschnische, weißer Wandfarbe, Keramikboden, Sockelwaschbecken, weißem Boden und Falttür-Duschabtrennung in Portland Maine
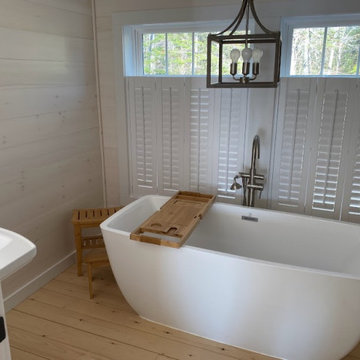
Mittelgroßes Nordisches Badezimmer En Suite mit freistehender Badewanne, Toilette mit Aufsatzspülkasten, weißer Wandfarbe, hellem Holzboden, Sockelwaschbecken, Einzelwaschbecken, Holzdecke und Holzwänden in Sonstige
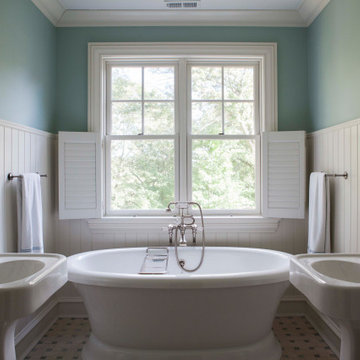
Klassisches Badezimmer mit freistehender Badewanne, blauer Wandfarbe, Mosaik-Bodenfliesen, Sockelwaschbecken und buntem Boden in New York
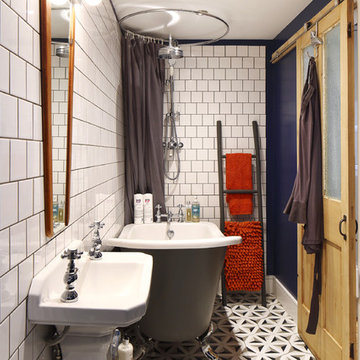
Emma Wood
Kleines Skandinavisches Kinderbad mit freistehender Badewanne, Duschbadewanne, Toilette mit Aufsatzspülkasten, weißen Fliesen, Metrofliesen, blauer Wandfarbe, Keramikboden und Sockelwaschbecken in Sussex
Kleines Skandinavisches Kinderbad mit freistehender Badewanne, Duschbadewanne, Toilette mit Aufsatzspülkasten, weißen Fliesen, Metrofliesen, blauer Wandfarbe, Keramikboden und Sockelwaschbecken in Sussex
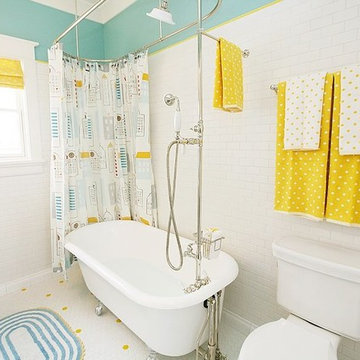
The perfect bathroom for any kid!
Photography by Hiya Papaya
Eklektisches Badezimmer mit Sockelwaschbecken, freistehender Badewanne, Duschbadewanne, weißen Fliesen, Keramikfliesen, weißer Wandfarbe und Mosaik-Bodenfliesen in Salt Lake City
Eklektisches Badezimmer mit Sockelwaschbecken, freistehender Badewanne, Duschbadewanne, weißen Fliesen, Keramikfliesen, weißer Wandfarbe und Mosaik-Bodenfliesen in Salt Lake City
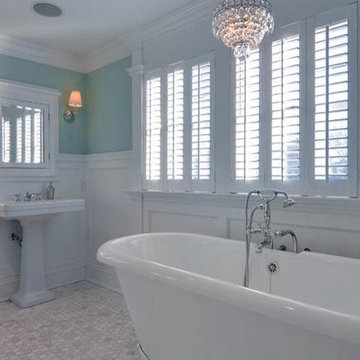
Großes Klassisches Duschbad mit freistehender Badewanne, Duschnische, Wandtoilette mit Spülkasten, schwarzen Fliesen, schwarz-weißen Fliesen, grauen Fliesen, weißen Fliesen, Mosaikfliesen, blauer Wandfarbe, Mosaik-Bodenfliesen und Sockelwaschbecken in New York
Badezimmer mit freistehender Badewanne und Sockelwaschbecken Ideen und Design
12