Badezimmer mit freistehender Badewanne und Sockelwaschbecken Ideen und Design
Suche verfeinern:
Budget
Sortieren nach:Heute beliebt
61 – 80 von 2.233 Fotos
1 von 3
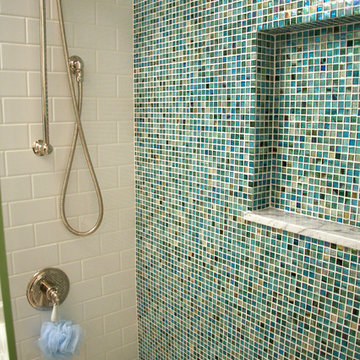
From the Moment you step under the Taut Green Awning from Central Park West... you begin to feel the Tingling Calm you are about to behold.
As you ascend in the elevator to the Tree Top Floor and enter the Enclave, you know you have arrived, not at a residence, but an experience.
A place that is as Bright and White as the Sun Shining outside the Bank of Windows, yet Tempered by the Green Lush Expanse of all Central Park Laid before your Wandering eyes.
As you turn to Drink in the Apartment, your Eyes are delighted with the Twinkle of Crystal, the Sheen of Marbles, The Roughness of Carved Granite, all played against Cozy Silk and Wool Carpets, Sofas and Chairs that soak you in, the Art and Treasures in glints of Patina-ed Golds and Silver from the Past, The Present and the Future to come, all gift boxed in a setting that harks back to the Golden Age of Pre-War New York but Splashed with Modern Flourishes in design that remind you, you are Here and Now.
In this Trance you can hear the Sounds of Clinking Glasses celebrating a Birthday Celebration, The Laughter of Friends preparing to leave for an Opening Night at the Theater, the soft hush of a night cap toast as you savor in the city lights below before you dream some more, only to wake to the smells of Omelette's and French Toast waiting on White Porcelain with Crisp Linen Napkins all set beside the Mountain of the Sunday New York Times in the Shadow of a Blue Hydrangea arrangement.
The Day and The City awaits you, but you cocoon yourself in the envelope you are savoring, You reach for the Times, or the New Yorker, and curl in, with Cole Porter or Leonard Bernstein wafting through the aerie of peace, as you gaze out the window... Central Park fills with Leaves, People, Rain, or even a Gentle Snow.
This is Central Park West.
This is:
An Experience. Not a Residence.
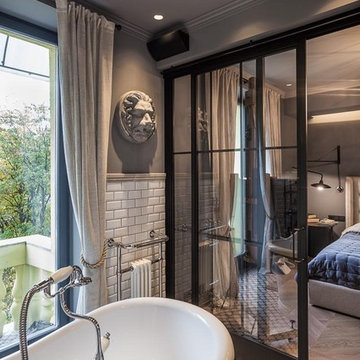
Industrial Badezimmer En Suite mit freistehender Badewanne, bodengleicher Dusche, farbigen Fliesen, grauer Wandfarbe, Porzellan-Bodenfliesen und Sockelwaschbecken in London
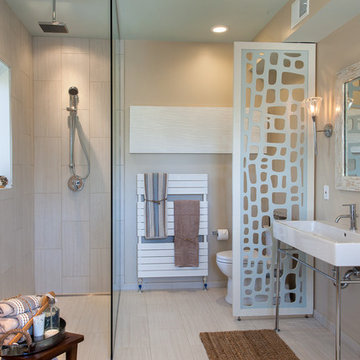
John Tsantes
Mittelgroßes Modernes Badezimmer En Suite mit freistehender Badewanne, bodengleicher Dusche, Wandtoilette mit Spülkasten, beiger Wandfarbe, Porzellan-Bodenfliesen und Sockelwaschbecken in Washington, D.C.
Mittelgroßes Modernes Badezimmer En Suite mit freistehender Badewanne, bodengleicher Dusche, Wandtoilette mit Spülkasten, beiger Wandfarbe, Porzellan-Bodenfliesen und Sockelwaschbecken in Washington, D.C.
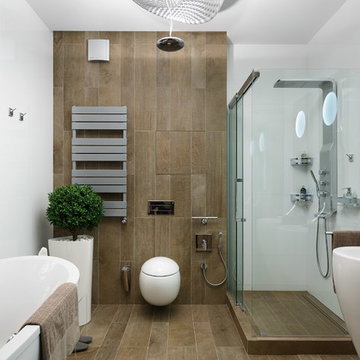
Иван Сорокин
Modernes Badezimmer En Suite mit freistehender Badewanne, Eckdusche, Wandtoilette, braunen Fliesen, weißer Wandfarbe und Sockelwaschbecken in Sankt Petersburg
Modernes Badezimmer En Suite mit freistehender Badewanne, Eckdusche, Wandtoilette, braunen Fliesen, weißer Wandfarbe und Sockelwaschbecken in Sankt Petersburg

Established in 1895 as a warehouse for the spice trade, 481 Washington was built to last. With its 25-inch-thick base and enchanting Beaux Arts facade, this regal structure later housed a thriving Hudson Square printing company. After an impeccable renovation, the magnificent loft building’s original arched windows and exquisite cornice remain a testament to the grandeur of days past. Perfectly anchored between Soho and Tribeca, Spice Warehouse has been converted into 12 spacious full-floor lofts that seamlessly fuse Old World character with modern convenience. Steps from the Hudson River, Spice Warehouse is within walking distance of renowned restaurants, famed art galleries, specialty shops and boutiques. With its golden sunsets and outstanding facilities, this is the ideal destination for those seeking the tranquil pleasures of the Hudson River waterfront.
Expansive private floor residences were designed to be both versatile and functional, each with 3 to 4 bedrooms, 3 full baths, and a home office. Several residences enjoy dramatic Hudson River views.
This open space has been designed to accommodate a perfect Tribeca city lifestyle for entertaining, relaxing and working.
This living room design reflects a tailored “old world” look, respecting the original features of the Spice Warehouse. With its high ceilings, arched windows, original brick wall and iron columns, this space is a testament of ancient time and old world elegance.
The master bathroom was designed with tradition in mind and a taste for old elegance. it is fitted with a fabulous walk in glass shower and a deep soaking tub.
The pedestal soaking tub and Italian carrera marble metal legs, double custom sinks balance classic style and modern flair.
The chosen tiles are a combination of carrera marble subway tiles and hexagonal floor tiles to create a simple yet luxurious look.
Photography: Francis Augustine
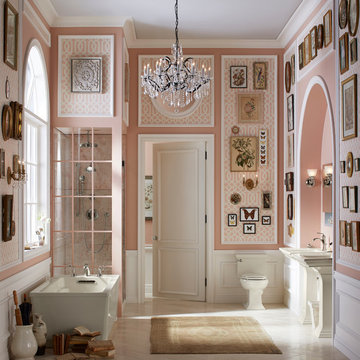
Großes Klassisches Badezimmer En Suite mit freistehender Badewanne, Eckdusche, Wandtoilette mit Spülkasten, rosa Wandfarbe und Sockelwaschbecken in Montreal
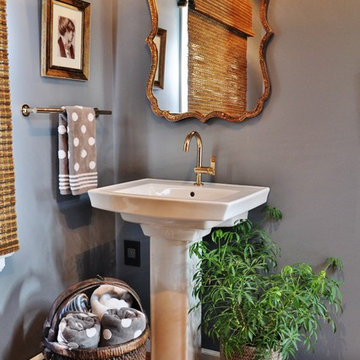
Julia Cordos
Mittelgroßes Modernes Badezimmer En Suite mit Granit-Waschbecken/Waschtisch, freistehender Badewanne, Eckdusche, beigen Fliesen, grauer Wandfarbe, braunem Holzboden und Sockelwaschbecken in Bridgeport
Mittelgroßes Modernes Badezimmer En Suite mit Granit-Waschbecken/Waschtisch, freistehender Badewanne, Eckdusche, beigen Fliesen, grauer Wandfarbe, braunem Holzboden und Sockelwaschbecken in Bridgeport
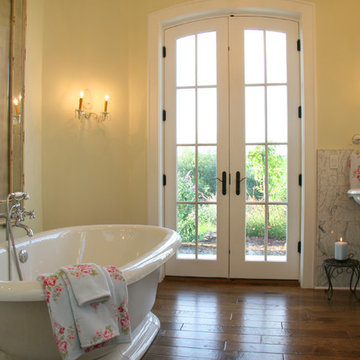
Klassisches Badezimmer mit freistehender Badewanne und Sockelwaschbecken in Sacramento

Victorian Style Bathroom in Horsham, West Sussex
In the peaceful village of Warnham, West Sussex, bathroom designer George Harvey has created a fantastic Victorian style bathroom space, playing homage to this characterful house.
Making the most of present-day, Victorian Style bathroom furnishings was the brief for this project, with this client opting to maintain the theme of the house throughout this bathroom space. The design of this project is minimal with white and black used throughout to build on this theme, with present day technologies and innovation used to give the client a well-functioning bathroom space.
To create this space designer George has used bathroom suppliers Burlington and Crosswater, with traditional options from each utilised to bring the classic black and white contrast desired by the client. In an additional modern twist, a HiB illuminating mirror has been included – incorporating a present-day innovation into this timeless bathroom space.
Bathroom Accessories
One of the key design elements of this project is the contrast between black and white and balancing this delicately throughout the bathroom space. With the client not opting for any bathroom furniture space, George has done well to incorporate traditional Victorian accessories across the room. Repositioned and refitted by our installation team, this client has re-used their own bath for this space as it not only suits this space to a tee but fits perfectly as a focal centrepiece to this bathroom.
A generously sized Crosswater Clear6 shower enclosure has been fitted in the corner of this bathroom, with a sliding door mechanism used for access and Crosswater’s Matt Black frame option utilised in a contemporary Victorian twist. Distinctive Burlington ceramics have been used in the form of pedestal sink and close coupled W/C, bringing a traditional element to these essential bathroom pieces.
Bathroom Features
Traditional Burlington Brassware features everywhere in this bathroom, either in the form of the Walnut finished Kensington range or Chrome and Black Trent brassware. Walnut pillar taps, bath filler and handset bring warmth to the space with Chrome and Black shower valve and handset contributing to the Victorian feel of this space. Above the basin area sits a modern HiB Solstice mirror with integrated demisting technology, ambient lighting and customisable illumination. This HiB mirror also nicely balances a modern inclusion with the traditional space through the selection of a Matt Black finish.
Along with the bathroom fitting, plumbing and electrics, our installation team also undertook a full tiling of this bathroom space. Gloss White wall tiles have been used as a base for Victorian features while the floor makes decorative use of Black and White Petal patterned tiling with an in keeping black border tile. As part of the installation our team have also concealed all pipework for a minimal feel.
Our Bathroom Design & Installation Service
With any bathroom redesign several trades are needed to ensure a great finish across every element of your space. Our installation team has undertaken a full bathroom fitting, electrics, plumbing and tiling work across this project with our project management team organising the entire works. Not only is this bathroom a great installation, designer George has created a fantastic space that is tailored and well-suited to this Victorian Warnham home.
If this project has inspired your next bathroom project, then speak to one of our experienced designers about it.
Call a showroom or use our online appointment form to book your free design & quote.
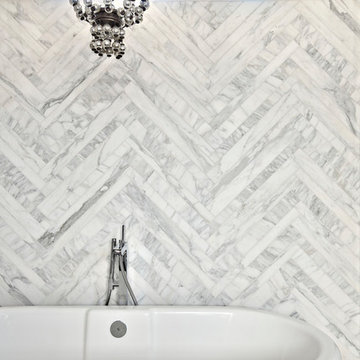
Architect: Tim Brown Architecture. Photographer: Casey Fry
Großes Klassisches Badezimmer En Suite mit freistehender Badewanne, offener Dusche, grauen Fliesen, weißen Fliesen, Marmorfliesen, offener Dusche, verzierten Schränken, Wandtoilette mit Spülkasten, rosa Wandfarbe, Betonboden, Sockelwaschbecken, grauem Boden und weißer Waschtischplatte in Austin
Großes Klassisches Badezimmer En Suite mit freistehender Badewanne, offener Dusche, grauen Fliesen, weißen Fliesen, Marmorfliesen, offener Dusche, verzierten Schränken, Wandtoilette mit Spülkasten, rosa Wandfarbe, Betonboden, Sockelwaschbecken, grauem Boden und weißer Waschtischplatte in Austin
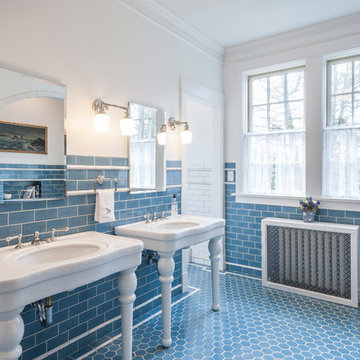
TAA designed the bathroom to meet all the client's desires. These included a luxurious bathtub area, a large seperate shower, and custom tile design.
Lynda Jeub - Photography
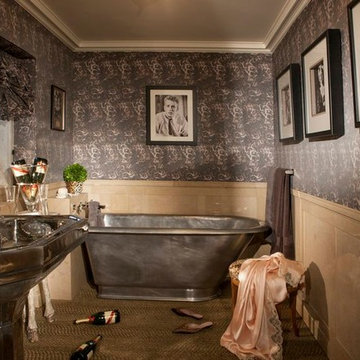
Mittelgroßes Eklektisches Badezimmer En Suite mit freistehender Badewanne, grauer Wandfarbe, Porzellan-Bodenfliesen, Sockelwaschbecken und beigem Boden in Los Angeles
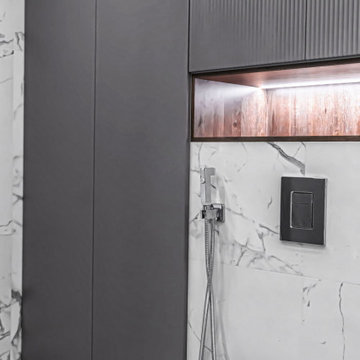
Встроенный шкаф.
Mittelgroßes Modernes Badezimmer En Suite mit flächenbündigen Schrankfronten, grauen Schränken, freistehender Badewanne, Wandtoilette, grauen Fliesen, Porzellanfliesen, grauer Wandfarbe, Sockelwaschbecken, Quarzwerkstein-Waschtisch, grauem Boden, grauer Waschtischplatte, Einzelwaschbecken und schwebendem Waschtisch in Sonstige
Mittelgroßes Modernes Badezimmer En Suite mit flächenbündigen Schrankfronten, grauen Schränken, freistehender Badewanne, Wandtoilette, grauen Fliesen, Porzellanfliesen, grauer Wandfarbe, Sockelwaschbecken, Quarzwerkstein-Waschtisch, grauem Boden, grauer Waschtischplatte, Einzelwaschbecken und schwebendem Waschtisch in Sonstige
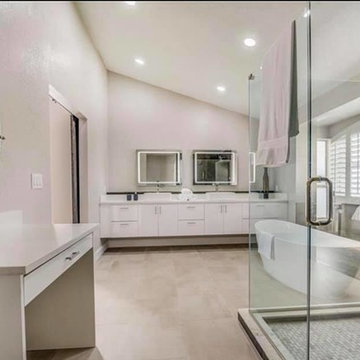
Klassisches Badezimmer mit flächenbündigen Schrankfronten, weißen Schränken, freistehender Badewanne, weißer Wandfarbe, Sockelwaschbecken, Quarzwerkstein-Waschtisch, beigem Boden, Falttür-Duschabtrennung und weißer Waschtischplatte in Orlando
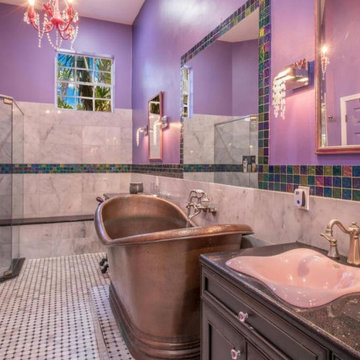
Badezimmer En Suite mit freistehender Badewanne, farbigen Fliesen, lila Wandfarbe, buntem Boden und Sockelwaschbecken in Sonstige
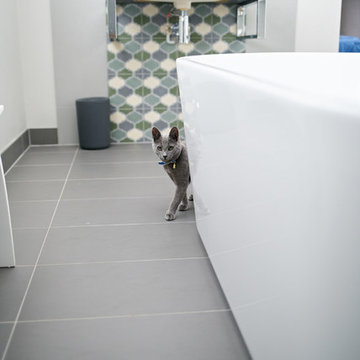
Justin Lambert
Mittelgroßes Klassisches Badezimmer En Suite mit Schrankfronten im Shaker-Stil, weißen Schränken, freistehender Badewanne, Nasszelle, blauen Fliesen, Zementfliesen, weißer Wandfarbe, Keramikboden, Sockelwaschbecken, grauem Boden und offener Dusche in Sussex
Mittelgroßes Klassisches Badezimmer En Suite mit Schrankfronten im Shaker-Stil, weißen Schränken, freistehender Badewanne, Nasszelle, blauen Fliesen, Zementfliesen, weißer Wandfarbe, Keramikboden, Sockelwaschbecken, grauem Boden und offener Dusche in Sussex
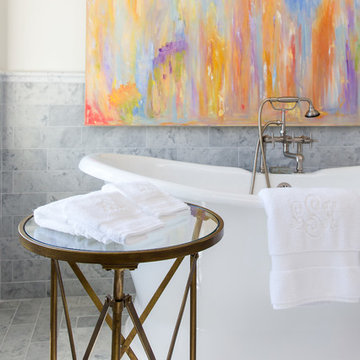
Brendon Pinola
Mittelgroßes Landhaus Badezimmer En Suite mit weißen Schränken, freistehender Badewanne, Wandtoilette mit Spülkasten, grauen Fliesen, weißen Fliesen, Marmorfliesen, weißer Wandfarbe, Marmorboden, Sockelwaschbecken und weißem Boden in Birmingham
Mittelgroßes Landhaus Badezimmer En Suite mit weißen Schränken, freistehender Badewanne, Wandtoilette mit Spülkasten, grauen Fliesen, weißen Fliesen, Marmorfliesen, weißer Wandfarbe, Marmorboden, Sockelwaschbecken und weißem Boden in Birmingham
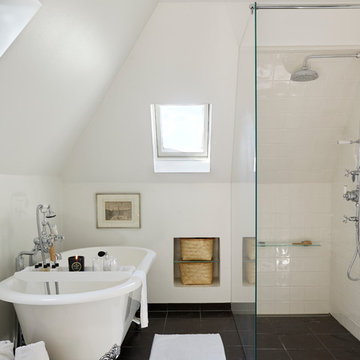
SwanfieldLiving
Kleines Modernes Badezimmer En Suite mit Sockelwaschbecken, freistehender Badewanne, offener Dusche, weißen Fliesen, Porzellanfliesen und weißer Wandfarbe in Kopenhagen
Kleines Modernes Badezimmer En Suite mit Sockelwaschbecken, freistehender Badewanne, offener Dusche, weißen Fliesen, Porzellanfliesen und weißer Wandfarbe in Kopenhagen
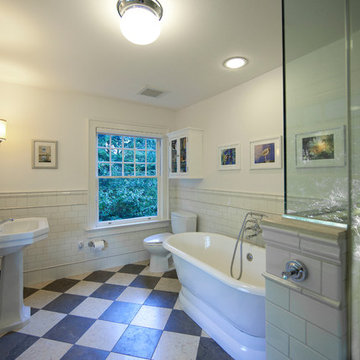
Mittelgroßes Klassisches Badezimmer En Suite mit freistehender Badewanne, Duschnische, Wandtoilette mit Spülkasten, weißen Fliesen, Metrofliesen, weißer Wandfarbe, Linoleum und Sockelwaschbecken in New York
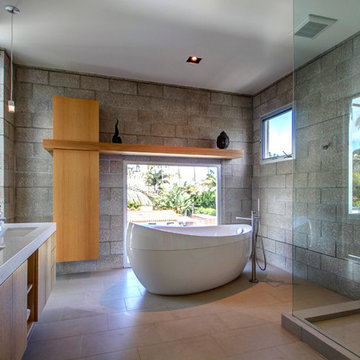
Badezimmer En Suite mit Sockelwaschbecken, flächenbündigen Schrankfronten, hellbraunen Holzschränken, freistehender Badewanne, Duschnische und weißer Wandfarbe in San Diego
Badezimmer mit freistehender Badewanne und Sockelwaschbecken Ideen und Design
4