Badezimmer mit freistehender Badewanne und türkiser Waschtischplatte Ideen und Design
Suche verfeinern:
Budget
Sortieren nach:Heute beliebt
21 – 40 von 54 Fotos
1 von 3
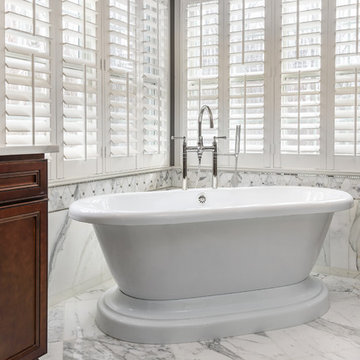
Großes Klassisches Badezimmer En Suite mit verzierten Schränken, dunklen Holzschränken, freistehender Badewanne, weißen Fliesen, Marmorfliesen, grauer Wandfarbe, Marmorboden, Unterbauwaschbecken, Marmor-Waschbecken/Waschtisch, weißem Boden und türkiser Waschtischplatte in Washington, D.C.
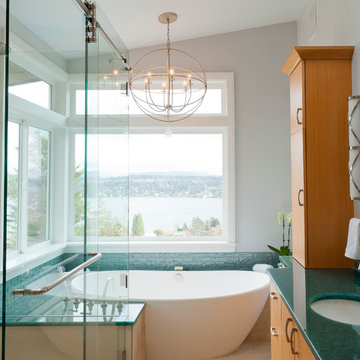
Mittelgroßes Modernes Badezimmer En Suite mit Unterbauwaschbecken, flächenbündigen Schrankfronten, hellbraunen Holzschränken, Recyclingglas-Waschtisch, freistehender Badewanne, bodengleicher Dusche, blauen Fliesen, Keramikfliesen, weißer Wandfarbe, Keramikboden und türkiser Waschtischplatte in Seattle
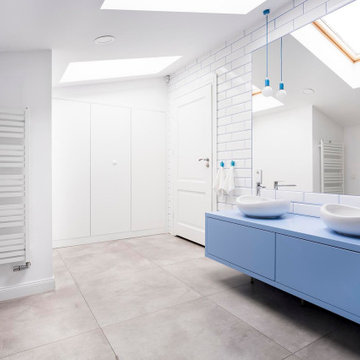
Innovative Solutions to Create your Dream Bathroom
We will upgrade your bathroom with creative solutions at affordable prices like adding a new bathtub or shower, or wooden floors so that you enjoy a spa-like relaxing ambience at home. Our ideas are not only functional but also help you save money in the long run, like installing energy-efficient appliances that consume less power. We also install eco-friendly devices that use less water and inspect every area of your bathroom to ensure there is no possibility of growth of mold or mildew. Appropriately-placed lighting fixtures will ensure that every corner of your bathroom receives optimum lighting. We will make your bathroom more comfortable by installing fans to improve ventilation and add cooling or heating systems.
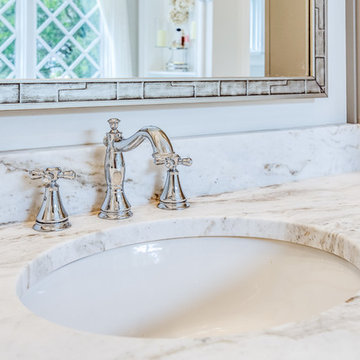
We will never get tired of the polished plumbing against Castro White marble counter tops combination. It brings your bathroom a luxury feel that will always be timeless.
This Home was designed by Toulmin Cabinetry & Design of Tuscaloosa, AL. The photography is by 205 Photography.
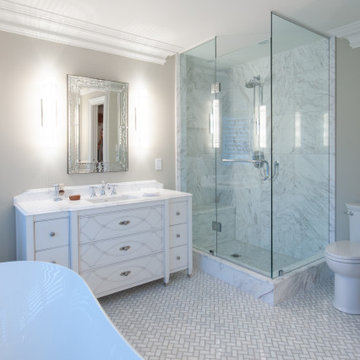
Großes Klassisches Badezimmer En Suite mit weißen Schränken, freistehender Badewanne, Eckdusche, grauen Fliesen, grauer Wandfarbe, Porzellan-Bodenfliesen, Unterbauwaschbecken, grauem Boden, türkiser Waschtischplatte, Wandnische, Duschbank, Einzelwaschbecken, eingebautem Waschtisch und flächenbündigen Schrankfronten in Toronto
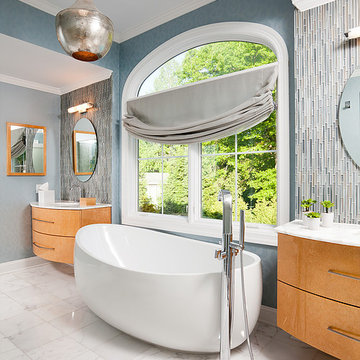
a modern blue and white master bath with a center oval soaking tub and his and hers birds eye maple floating vanities. a modern nickel tub filler finishes the décor.
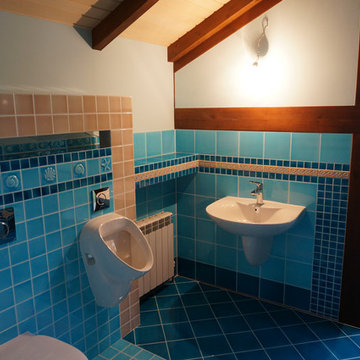
Modernes Badezimmer En Suite mit freistehender Badewanne, Wandtoilette, blauen Fliesen, Keramikfliesen, blauer Wandfarbe, Keramikboden, Wandwaschbecken, gefliestem Waschtisch, türkisem Boden und türkiser Waschtischplatte in Sonstige
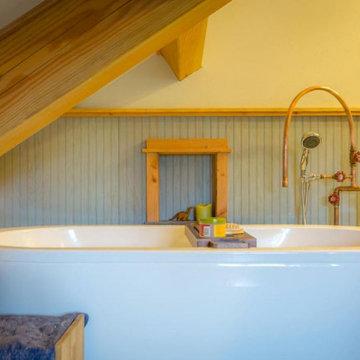
Chiseled slate floors, free standing soaking tub with custom industrial faucets, and a repurposed metal cabinet as a vanity with white bowl sink. Custom stained wainscoting and custom milled Douglas Fir wood trim
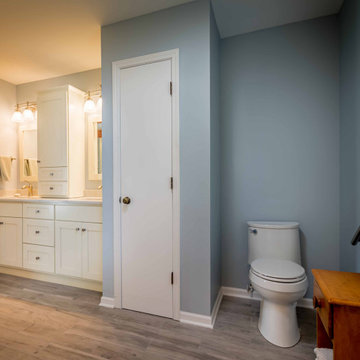
Mittelgroßes Modernes Duschbad mit Kassettenfronten, weißen Schränken, grauen Fliesen, Marmor-Waschbecken/Waschtisch, türkiser Waschtischplatte, Doppelwaschbecken, eingebautem Waschtisch, Keramikfliesen, freistehender Badewanne, Duschbadewanne, Toilette mit Aufsatzspülkasten, grauer Wandfarbe, hellem Holzboden, Unterbauwaschbecken, braunem Boden, Duschvorhang-Duschabtrennung, WC-Raum, Tapetendecke und Tapetenwänden in Chicago
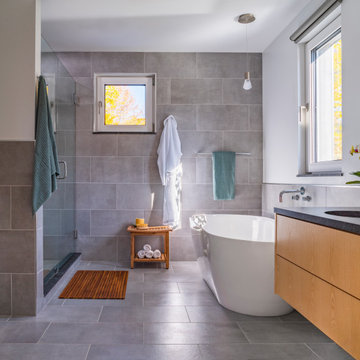
Modernes Badezimmer En Suite mit flächenbündigen Schrankfronten, weißen Schränken, freistehender Badewanne, Duschnische, grauen Fliesen, Falttür-Duschabtrennung, türkiser Waschtischplatte, Einzelwaschbecken und eingebautem Waschtisch in Sonstige
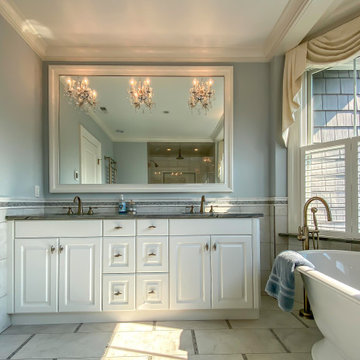
This room is a part of entire house renovation project.
Großes Klassisches Badezimmer En Suite mit profilierten Schrankfronten, weißen Schränken, freistehender Badewanne, bodengleicher Dusche, Wandtoilette mit Spülkasten, weißen Fliesen, Porzellanfliesen, blauer Wandfarbe, Porzellan-Bodenfliesen, Unterbauwaschbecken, Marmor-Waschbecken/Waschtisch, weißem Boden, Falttür-Duschabtrennung, türkiser Waschtischplatte, Duschbank, Doppelwaschbecken und eingebautem Waschtisch in Bridgeport
Großes Klassisches Badezimmer En Suite mit profilierten Schrankfronten, weißen Schränken, freistehender Badewanne, bodengleicher Dusche, Wandtoilette mit Spülkasten, weißen Fliesen, Porzellanfliesen, blauer Wandfarbe, Porzellan-Bodenfliesen, Unterbauwaschbecken, Marmor-Waschbecken/Waschtisch, weißem Boden, Falttür-Duschabtrennung, türkiser Waschtischplatte, Duschbank, Doppelwaschbecken und eingebautem Waschtisch in Bridgeport
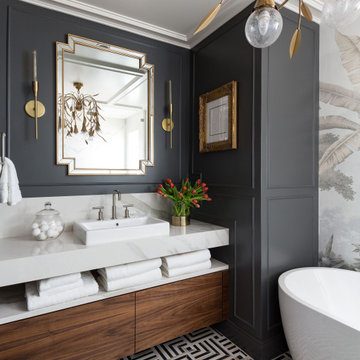
A builder basic master bathroom was totally reimagined with a new layout and luxurious new materials and finishes. We moved the shower to where the original commode was. The tub where the double vanity was and the vanity where the shower was. A second closet in the bathroom made way for the new commode area. We clad the walls and ceiling in panel mouldings and painted the walls a deep gray. A beautiful scenic wallpaper becomes a focal point at the free-standing tub. The light fixture ties it in. We used porcelain for the vanity top and bookmatched in the shower. The vanity is a gorgeous custom walnut piece
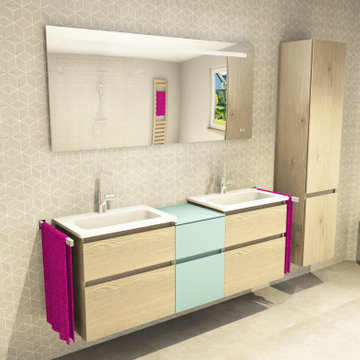
Mittelgroße Moderne Fliesenlose Dusche En Suite mit Kassettenfronten, braunen Schränken, freistehender Badewanne, bodengleicher Dusche, Wandtoilette, weißer Wandfarbe, Porzellan-Bodenfliesen, integriertem Waschbecken, Waschtisch aus Holz, grauem Boden, türkiser Waschtischplatte, Einzelwaschbecken und schwebendem Waschtisch in Sonstige
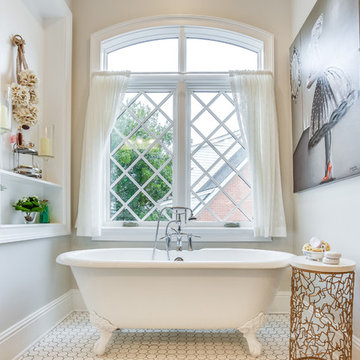
In this traditional bathroom, the centrally located, freestanding bath tub sets the tone. A built in wall shelving unit to the left of the tub acts as a perfect spot to rest your book while you soak. The Sierra Pacific window with a unique grid mullion pattern gives a touch of charm to this new build.
This Home was designed by Toulmin Cabinetry & Design of Tuscaloosa, AL. The photography is by 205 Photography.
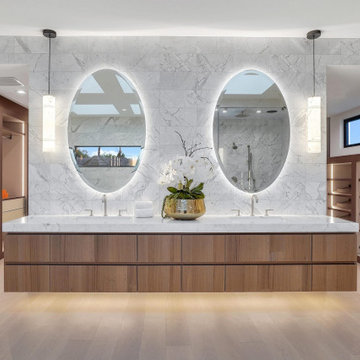
Large and modern master bathroom primary bathroom. Grey and white marble paired with warm wood flooring and door. Expansive curbless shower and freestanding tub sit on raised platform with LED light strip. Modern glass pendants and small black side table add depth to the white grey and wood bathroom. Large skylights act as modern coffered ceiling flooding the room with natural light.
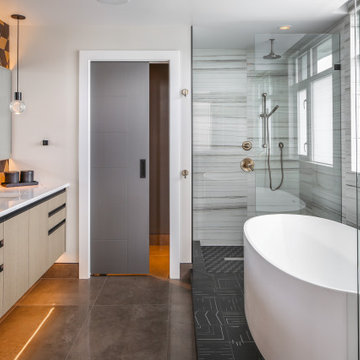
Mittelgroßes Modernes Badezimmer En Suite mit flächenbündigen Schrankfronten, hellen Holzschränken, freistehender Badewanne, Eckdusche, farbigen Fliesen, weißer Wandfarbe, Betonboden, Unterbauwaschbecken, Quarzit-Waschtisch, grauem Boden, offener Dusche und türkiser Waschtischplatte in Vancouver
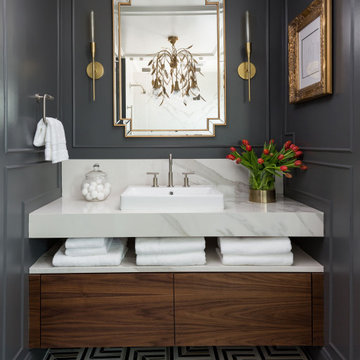
A builder basic master bathroom was totally reimagined with a new layout and luxurious new materials and finishes. We moved the shower to where the original commode was. The tub where the double vanity was and the vanity where the shower was. A second closet in the bathroom made way for the new commode area. We clad the walls and ceiling in panel mouldings and painted the walls a deep gray. A beautiful scenic wallpaper becomes a focal point at the free-standing tub. The light fixture ties it in. We used porcelain for the vanity top and bookmatched in the shower. The vanity is a gorgeous custom walnut piece
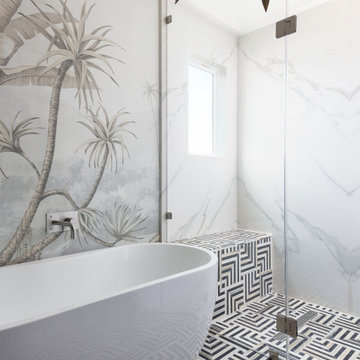
A builder basic master bathroom was totally reimagined with a new layout and luxurious new materials and finishes. We moved the shower to where the original commode was. The tub where the double vanity was and the vanity where the shower was. A second closet in the bathroom made way for the new commode area. We clad the walls and ceiling in panel mouldings and painted the walls a deep gray. A beautiful scenic wallpaper becomes a focal point at the free-standing tub. The light fixture ties it in. We used porcelain for the vanity top and bookmatched in the shower. The vanity is a gorgeous custom walnut piece
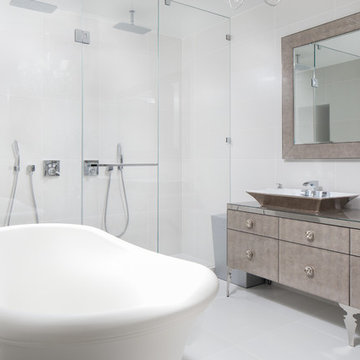
Mittelgroßes Modernes Badezimmer En Suite mit verzierten Schränken, hellbraunen Holzschränken, freistehender Badewanne, Doppeldusche, Toilette mit Aufsatzspülkasten, weißen Fliesen, Keramikfliesen, weißer Wandfarbe, Keramikboden, Aufsatzwaschbecken, Glaswaschbecken/Glaswaschtisch, beigem Boden, Falttür-Duschabtrennung und türkiser Waschtischplatte in New York
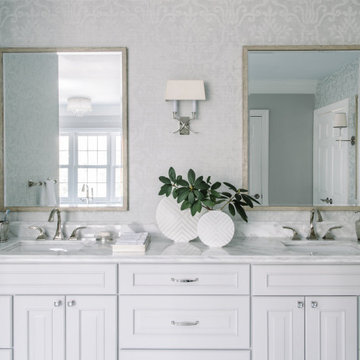
We designed this beautiful home to feel lively, warm, welcoming, and lots of fun. We went with a neutral palette and pops of beautiful peach to add a cheerful ambience to the space. Elegant furniture, striking artwork, and beautiful decor adds style and sophistication to the home.
---
Pamela Harvey Interiors offers interior design services in St. Petersburg and Tampa, and throughout Florida's Suncoast area, from Tarpon Springs to Naples, including Bradenton, Lakewood Ranch, and Sarasota.
For more about Pamela Harvey Interiors, see here: https://www.pamelaharveyinteriors.com/
To learn more about this project, see here: https://www.pamelaharveyinteriors.com/portfolio-galleries/livable-luxury-oak-hill-va
Badezimmer mit freistehender Badewanne und türkiser Waschtischplatte Ideen und Design
2