Badezimmer mit freistehender Badewanne und Wandtoilette Ideen und Design
Suche verfeinern:
Budget
Sortieren nach:Heute beliebt
121 – 140 von 9.889 Fotos
1 von 3
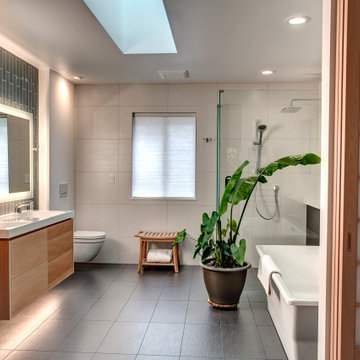
Modernes Badezimmer mit flächenbündigen Schrankfronten, hellbraunen Holzschränken, freistehender Badewanne, Eckdusche, Wandtoilette, grauen Fliesen, Waschtischkonsole, grauem Boden, Falttür-Duschabtrennung, Doppelwaschbecken und schwebendem Waschtisch in Seattle
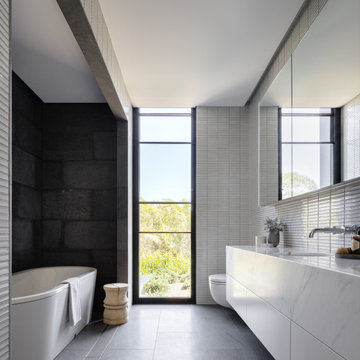
Großes Modernes Badezimmer En Suite mit offener Dusche, flächenbündigen Schrankfronten, weißen Schränken, freistehender Badewanne, Wandtoilette, schwarzen Fliesen, weißen Fliesen, grauer Wandfarbe, Unterbauwaschbecken, weißer Waschtischplatte, Einzelwaschbecken, schwebendem Waschtisch und grauem Boden in Sydney
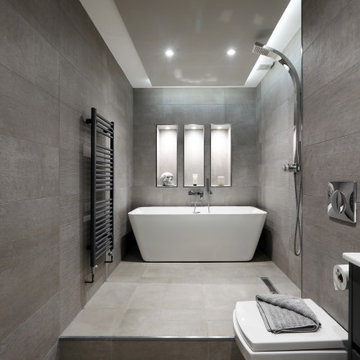
Emma Wood
Großes Modernes Badezimmer En Suite mit flächenbündigen Schrankfronten, schwarzen Schränken, freistehender Badewanne, Nasszelle, Wandtoilette, grauen Fliesen, integriertem Waschbecken, grauem Boden, offener Dusche, weißer Waschtischplatte und Wandnische in Sussex
Großes Modernes Badezimmer En Suite mit flächenbündigen Schrankfronten, schwarzen Schränken, freistehender Badewanne, Nasszelle, Wandtoilette, grauen Fliesen, integriertem Waschbecken, grauem Boden, offener Dusche, weißer Waschtischplatte und Wandnische in Sussex

This existing three storey Victorian Villa was completely redesigned, altering the layout on every floor and adding a new basement under the house to provide a fourth floor.
After under-pinning and constructing the new basement level, a new cinema room, wine room, and cloakroom was created, extending the existing staircase so that a central stairwell now extended over the four floors.
On the ground floor, we refurbished the existing parquet flooring and created a ‘Club Lounge’ in one of the front bay window rooms for our clients to entertain and use for evenings and parties, a new family living room linked to the large kitchen/dining area. The original cloakroom was directly off the large entrance hall under the stairs which the client disliked, so this was moved to the basement when the staircase was extended to provide the access to the new basement.
First floor was completely redesigned and changed, moving the master bedroom from one side of the house to the other, creating a new master suite with large bathroom and bay-windowed dressing room. A new lobby area was created which lead to the two children’s rooms with a feature light as this was a prominent view point from the large landing area on this floor, and finally a study room.
On the second floor the existing bedroom was remodelled and a new ensuite wet-room was created in an adjoining attic space once the structural alterations to forming a new floor and subsequent roof alterations were carried out.
A comprehensive FF&E package of loose furniture and custom designed built in furniture was installed, along with an AV system for the new cinema room and music integration for the Club Lounge and remaining floors also.
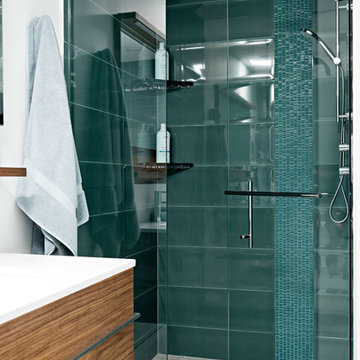
Mittelgroßes Modernes Badezimmer En Suite mit flächenbündigen Schrankfronten, hellbraunen Holzschränken, freistehender Badewanne, Duschnische, Wandtoilette, blauen Fliesen, Glasfliesen, grauer Wandfarbe, Keramikboden, integriertem Waschbecken, grauem Boden, Falttür-Duschabtrennung und weißer Waschtischplatte in Toronto

Treetown
Modernes Badezimmer En Suite mit freistehender Badewanne, Aufsatzwaschbecken, braunen Schränken, bodengleicher Dusche, Wandtoilette, blauen Fliesen, Mosaikfliesen, blauer Wandfarbe, Schieferboden, Marmor-Waschbecken/Waschtisch, braunem Boden, offener Dusche und flächenbündigen Schrankfronten in Hamilton
Modernes Badezimmer En Suite mit freistehender Badewanne, Aufsatzwaschbecken, braunen Schränken, bodengleicher Dusche, Wandtoilette, blauen Fliesen, Mosaikfliesen, blauer Wandfarbe, Schieferboden, Marmor-Waschbecken/Waschtisch, braunem Boden, offener Dusche und flächenbündigen Schrankfronten in Hamilton
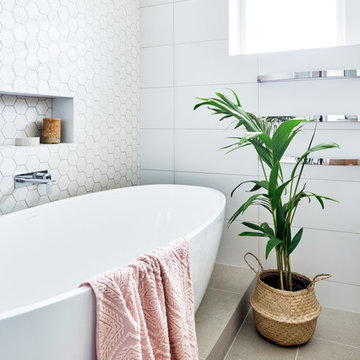
Mittelgroßes Modernes Badezimmer En Suite mit freistehender Badewanne, Eckdusche, Wandtoilette, weißen Fliesen, Keramikfliesen, weißer Wandfarbe, Keramikboden, Unterbauwaschbecken, Quarzwerkstein-Waschtisch, braunem Boden, Falttür-Duschabtrennung und weißer Waschtischplatte in Melbourne

Carrara round mosaics as a backdrop in a shower niche.
Kleines Mid-Century Kinderbad mit verzierten Schränken, hellbraunen Holzschränken, freistehender Badewanne, offener Dusche, Wandtoilette, grauen Fliesen, Mosaikfliesen, weißer Wandfarbe, Porzellan-Bodenfliesen, Aufsatzwaschbecken, Quarzwerkstein-Waschtisch, grauem Boden, offener Dusche und weißer Waschtischplatte in Melbourne
Kleines Mid-Century Kinderbad mit verzierten Schränken, hellbraunen Holzschränken, freistehender Badewanne, offener Dusche, Wandtoilette, grauen Fliesen, Mosaikfliesen, weißer Wandfarbe, Porzellan-Bodenfliesen, Aufsatzwaschbecken, Quarzwerkstein-Waschtisch, grauem Boden, offener Dusche und weißer Waschtischplatte in Melbourne

Großes Modernes Badezimmer En Suite mit freistehender Badewanne, grauen Fliesen, weißer Wandfarbe, Trogwaschbecken, grauem Boden, grauer Waschtischplatte, offenen Schränken, offener Dusche, Wandtoilette, Zementfliesen, Betonboden, Beton-Waschbecken/Waschtisch und offener Dusche in Los Angeles
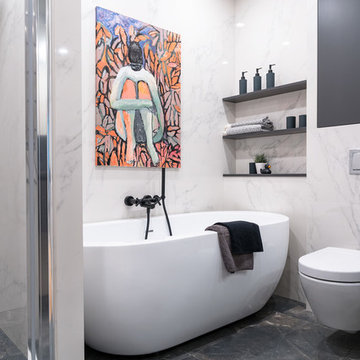
Стас Гаврилов
Modernes Badezimmer mit freistehender Badewanne, Wandtoilette, weißen Fliesen und grauem Boden in Sankt Petersburg
Modernes Badezimmer mit freistehender Badewanne, Wandtoilette, weißen Fliesen und grauem Boden in Sankt Petersburg

Großes Modernes Kinderbad mit freistehender Badewanne, Nasszelle, Wandtoilette, grauen Fliesen, Schieferfliesen, weißer Wandfarbe, Schieferboden, Trogwaschbecken, Quarzwerkstein-Waschtisch, grauem Boden, offener Dusche und weißer Waschtischplatte in Sonstige

Nathalie Priem Photography
Mittelgroßes Maritimes Badezimmer En Suite mit freistehender Badewanne, offener Dusche, Wandtoilette, beigen Fliesen, Marmorfliesen, beiger Wandfarbe, Marmorboden, Einbauwaschbecken, Marmor-Waschbecken/Waschtisch, beigem Boden, Falttür-Duschabtrennung und beiger Waschtischplatte in Miami
Mittelgroßes Maritimes Badezimmer En Suite mit freistehender Badewanne, offener Dusche, Wandtoilette, beigen Fliesen, Marmorfliesen, beiger Wandfarbe, Marmorboden, Einbauwaschbecken, Marmor-Waschbecken/Waschtisch, beigem Boden, Falttür-Duschabtrennung und beiger Waschtischplatte in Miami
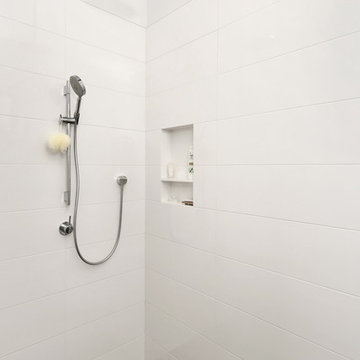
Design by Haven Design Workshop
Photography by Radley Muller Photography
Großes Modernes Badezimmer En Suite mit flächenbündigen Schrankfronten, weißen Schränken, freistehender Badewanne, bodengleicher Dusche, Wandtoilette, weißen Fliesen, Keramikfliesen, weißer Wandfarbe, Porzellan-Bodenfliesen, Unterbauwaschbecken, Granit-Waschbecken/Waschtisch, schwarzem Boden, offener Dusche und schwarzer Waschtischplatte in Seattle
Großes Modernes Badezimmer En Suite mit flächenbündigen Schrankfronten, weißen Schränken, freistehender Badewanne, bodengleicher Dusche, Wandtoilette, weißen Fliesen, Keramikfliesen, weißer Wandfarbe, Porzellan-Bodenfliesen, Unterbauwaschbecken, Granit-Waschbecken/Waschtisch, schwarzem Boden, offener Dusche und schwarzer Waschtischplatte in Seattle

Selected as one of four designers to the prestigious DXV Design Panel to design a space for their 2018-2020 national ad campaign || Inspired by 21st Century black & white architectural/interior photography, in collaboration with DXV, we created a healing space where light and shadow could dance throughout the day and night to reveal stunning shapes and shadows. With retractable clear skylights and frame-less windows that slice through strong architectural planes, a seemingly static white space becomes a dramatic yet serene hypnotic playground; igniting a new relationship with the sun and moon each day by harnessing their energy and color story. Seamlessly installed earthy toned teak reclaimed plank floors provide a durable grounded flow from bath to shower to lounge. The juxtaposition of vertical and horizontal layers of neutral lines, bold shapes and organic materials, inspires a relaxing, exciting, restorative daily destination.
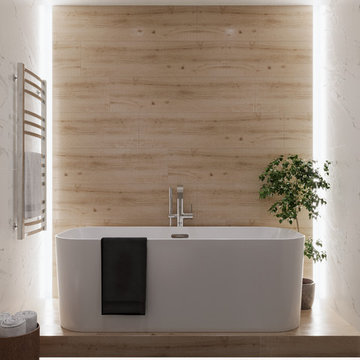
Kleines Modernes Duschbad mit freistehender Badewanne, Wandtoilette, beigen Fliesen, Porzellanfliesen, bunten Wänden, Porzellan-Bodenfliesen, Wandwaschbecken, Mineralwerkstoff-Waschtisch, grauem Boden, Falttür-Duschabtrennung und weißer Waschtischplatte in Valencia
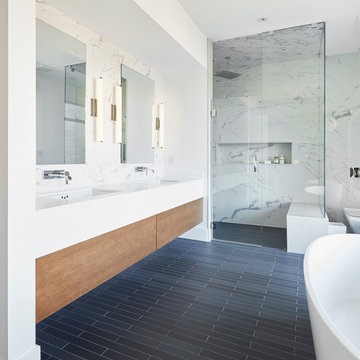
Großes Modernes Badezimmer En Suite mit flächenbündigen Schrankfronten, freistehender Badewanne, bodengleicher Dusche, weißen Fliesen, weißer Wandfarbe, Keramikboden, Unterbauwaschbecken, Quarzwerkstein-Waschtisch, grauem Boden, Falttür-Duschabtrennung, weißer Waschtischplatte, hellbraunen Holzschränken und Wandtoilette in Toronto

A striking exaggeration of space created by stark contrasts of black and white, large and small inside and outside.
Image: Nicole England
Kleines Modernes Badezimmer En Suite mit freistehender Badewanne, offener Dusche, Wandtoilette, weißen Fliesen, Marmorfliesen, weißer Wandfarbe, Marmorboden, schwarzem Boden, offener Dusche und Waschtischkonsole in Sydney
Kleines Modernes Badezimmer En Suite mit freistehender Badewanne, offener Dusche, Wandtoilette, weißen Fliesen, Marmorfliesen, weißer Wandfarbe, Marmorboden, schwarzem Boden, offener Dusche und Waschtischkonsole in Sydney
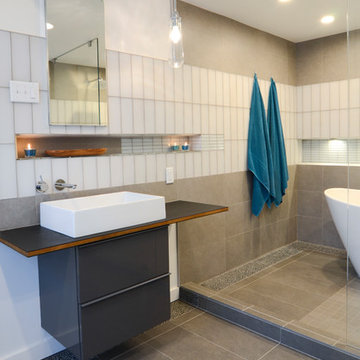
Großes Modernes Badezimmer En Suite mit flächenbündigen Schrankfronten, grauen Schränken, freistehender Badewanne, Nasszelle, Wandtoilette, grauen Fliesen, Keramikfliesen, weißer Wandfarbe, Keramikboden, Aufsatzwaschbecken, grauem Boden, offener Dusche und Waschtisch aus Holz in Raleigh

A masterpiece of light and design, this gorgeous Beverly Hills contemporary is filled with incredible moments, offering the perfect balance of intimate corners and open spaces.
A large driveway with space for ten cars is complete with a contemporary fountain wall that beckons guests inside. An amazing pivot door opens to an airy foyer and light-filled corridor with sliding walls of glass and high ceilings enhancing the space and scale of every room. An elegant study features a tranquil outdoor garden and faces an open living area with fireplace. A formal dining room spills into the incredible gourmet Italian kitchen with butler’s pantry—complete with Miele appliances, eat-in island and Carrara marble countertops—and an additional open living area is roomy and bright. Two well-appointed powder rooms on either end of the main floor offer luxury and convenience.
Surrounded by large windows and skylights, the stairway to the second floor overlooks incredible views of the home and its natural surroundings. A gallery space awaits an owner’s art collection at the top of the landing and an elevator, accessible from every floor in the home, opens just outside the master suite. Three en-suite guest rooms are spacious and bright, all featuring walk-in closets, gorgeous bathrooms and balconies that open to exquisite canyon views. A striking master suite features a sitting area, fireplace, stunning walk-in closet with cedar wood shelving, and marble bathroom with stand-alone tub. A spacious balcony extends the entire length of the room and floor-to-ceiling windows create a feeling of openness and connection to nature.
A large grassy area accessible from the second level is ideal for relaxing and entertaining with family and friends, and features a fire pit with ample lounge seating and tall hedges for privacy and seclusion. Downstairs, an infinity pool with deck and canyon views feels like a natural extension of the home, seamlessly integrated with the indoor living areas through sliding pocket doors.
Amenities and features including a glassed-in wine room and tasting area, additional en-suite bedroom ideal for staff quarters, designer fixtures and appliances and ample parking complete this superb hillside retreat.
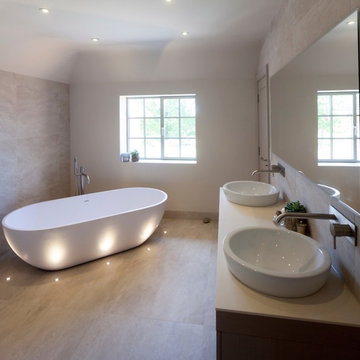
Working with and alongside Award Winning Janey Butler Interiors, creating n elegant Main Bedroom En-Suite Bathroom / Wet Room with walk in open Fantini rain shower, created using stunning Italian Porcelain Tiles. With under floor heating and Lutron Lighting & heat exchange throughout the whole of the house . Powder coated radiators in a calming colour to compliment this interior. The double walk in shower area has been created using a stunning large format tile which has a wonderful soft vein running through its design. A complimenting stone effect large tile for the walls and floor. Large Egg Bath with floor lit low LED lighting.
Brushed Stainelss Steel taps and fixtures throughout and a wall mounted toilet with wall mounted flush fitting flush.
Double His and Her sink with wood veneer wall mounted cupboard with lots of storage and soft close cupboards and drawers.
A beautiful relaxing room with calming colour tones and luxury design.
Badezimmer mit freistehender Badewanne und Wandtoilette Ideen und Design
7