Badezimmer mit freistehender Badewanne und weißen Fliesen Ideen und Design
Suche verfeinern:
Budget
Sortieren nach:Heute beliebt
61 – 80 von 46.626 Fotos
1 von 3

Großes Klassisches Badezimmer En Suite mit Schrankfronten mit vertiefter Füllung, weißen Schränken, freistehender Badewanne, Duschnische, weißen Fliesen, Marmorfliesen, weißer Wandfarbe, Marmorboden, Unterbauwaschbecken, Mineralwerkstoff-Waschtisch, weißem Boden und Falttür-Duschabtrennung in Salt Lake City

Photo by Valerie Wilcox
Klassisches Badezimmer En Suite mit freistehender Badewanne, bodengleicher Dusche, grauen Fliesen, weißen Fliesen, Marmorboden, flächenbündigen Schrankfronten, weißen Schränken, Marmorfliesen und offener Dusche in Toronto
Klassisches Badezimmer En Suite mit freistehender Badewanne, bodengleicher Dusche, grauen Fliesen, weißen Fliesen, Marmorboden, flächenbündigen Schrankfronten, weißen Schränken, Marmorfliesen und offener Dusche in Toronto

Balance between dark and light are the cornerstone of this master suite renovation. Floor-to-ceiling Statuario marble speaks eloquently as it meets obscure wallpaper in this main bathing area and water closet. Soaking in the lavish free standing tub is certain, as is the natural light flooding in from the windows. Separated by privacy glass door, these two spaces are tied together.
Audible, Whimsical and Balanced.
Photographer: Sally Painter.

Master Bath and Shower
Photograph by Gordon Beall
Klassisches Badezimmer En Suite mit freistehender Badewanne, weißen Fliesen, Keramikfliesen, weißer Wandfarbe, Marmorboden, Marmor-Waschbecken/Waschtisch und Waschtischkonsole in Washington, D.C.
Klassisches Badezimmer En Suite mit freistehender Badewanne, weißen Fliesen, Keramikfliesen, weißer Wandfarbe, Marmorboden, Marmor-Waschbecken/Waschtisch und Waschtischkonsole in Washington, D.C.
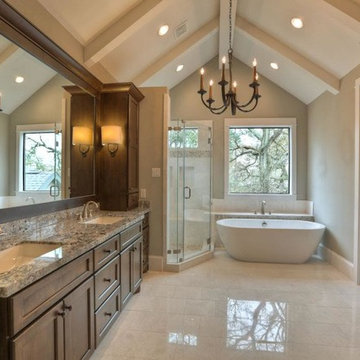
Großes Rustikales Badezimmer En Suite mit Schrankfronten mit vertiefter Füllung, dunklen Holzschränken, freistehender Badewanne, Eckdusche, Wandtoilette mit Spülkasten, beigen Fliesen, braunen Fliesen, weißen Fliesen, Mosaikfliesen, beiger Wandfarbe, Unterbauwaschbecken, Granit-Waschbecken/Waschtisch, Marmorboden, beigem Boden und Falttür-Duschabtrennung in Houston

Großes Klassisches Badezimmer En Suite mit Unterbauwaschbecken, freistehender Badewanne, offener Dusche, dunklem Holzboden, offener Dusche, Wandtoilette mit Spülkasten, weißen Fliesen, Marmorfliesen, weißer Wandfarbe, Quarzwerkstein-Waschtisch, braunem Boden und weißer Waschtischplatte in Houston

Ryan Gamma Photography
Großes Modernes Badezimmer En Suite mit Unterbauwaschbecken, flächenbündigen Schrankfronten, hellbraunen Holzschränken, Quarzwerkstein-Waschtisch, freistehender Badewanne, weißer Wandfarbe, Betonboden, bodengleicher Dusche, Toilette mit Aufsatzspülkasten, grauem Boden, weißen Fliesen, Porzellanfliesen, offener Dusche, weißer Waschtischplatte, Doppelwaschbecken, schwebendem Waschtisch und Holzdecke in Sonstige
Großes Modernes Badezimmer En Suite mit Unterbauwaschbecken, flächenbündigen Schrankfronten, hellbraunen Holzschränken, Quarzwerkstein-Waschtisch, freistehender Badewanne, weißer Wandfarbe, Betonboden, bodengleicher Dusche, Toilette mit Aufsatzspülkasten, grauem Boden, weißen Fliesen, Porzellanfliesen, offener Dusche, weißer Waschtischplatte, Doppelwaschbecken, schwebendem Waschtisch und Holzdecke in Sonstige

With simple, clean lines and bright, open windows this bathroom invites all the calm simplicity craved at the end of a long work day.
Mittelgroßes Modernes Badezimmer En Suite mit hellen Holzschränken, freistehender Badewanne, weißer Wandfarbe, integriertem Waschbecken, flächenbündigen Schrankfronten, weißen Fliesen, Marmorboden, Toilette mit Aufsatzspülkasten und Keramikfliesen in Providence
Mittelgroßes Modernes Badezimmer En Suite mit hellen Holzschränken, freistehender Badewanne, weißer Wandfarbe, integriertem Waschbecken, flächenbündigen Schrankfronten, weißen Fliesen, Marmorboden, Toilette mit Aufsatzspülkasten und Keramikfliesen in Providence

A spa like master bath retreat with double sinks, gray cabinetry, aqua linen wallpaper and a huge shower oasis. Design by Krista Watterworth Alterman. Photos by Troy Campbell. Krista Watterworth Design Studio, Palm Beach Gardens, Florida.
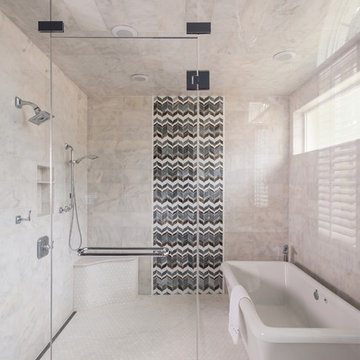
This custom bathroom showcases a beautiful mosaic along the back wall of the "wet room" shower enclosure. A freestanding tub sits inside the wet room for a sauna spa-like experience.

In this master bathroom renovation project, modern Scandinavian design elements meet rustic minimalism to create a serene retreat.
White subway tiles add a timeless touch while enhancing the brightness of the space. A free standing tub invites relaxation, complemented by terrazzo ceramic floor tiles that add subtle visual interest. The open shower promotes a sense of airiness and flow. The double floating vanity combines functionality with a sleek aesthetic, providing storage without overwhelming the space.
Together, these elements harmonize to create a master bathroom that is both inviting and effortlessly stylish.

This guest bathroom features white subway tile with black marble accents and a leaded glass window. Black trim and crown molding set off a dark, antique William and Mary highboy and a Calcutta gold and black marble basketweave tile floor. Faux gray and light blue walls lend a clean, crisp feel to the room, compounded by a white pedestal tub and polished nickel faucet.

This lovely home sits in one of the most pristine and preserved places in the country - Palmetto Bluff, in Bluffton, SC. The natural beauty and richness of this area create an exceptional place to call home or to visit. The house lies along the river and fits in perfectly with its surroundings.
4,000 square feet - four bedrooms, four and one-half baths
All photos taken by Rachael Boling Photography

Two phases completed in 2020 & 2021 included kitchen and primary bath remodels. Bright, light, fresh and simple describe these beautiful spaces fit just for our clients.
The primary bath was a fun project to complete. A few must haves for this space were a place to incorporate the Peloton, more functional storage and a welcoming showering/bathing area.
The space was primarily left in the same configuration, but we were able to make it much more welcoming and efficient. The walk in shower has a small bench for storing large bottles and works as a perch for shaving legs. The entrance is doorless and allows for a nice open experience + the pebbled shower floor. The freestanding tub took the place of a huge built in tub deck creating a prefect space for Peleton next to the vanity. The vanity was freshened up with equal spacing for the dual sinks, a custom corner cabinet to house supplies and a charging station for sonicares and shaver. Lastly, the corner by the closet door was underutilized and we placed a storage chest w/ quartz countertop there.
The overall space included freshening up the paint/millwork in the primary bedroom.
Serving communities in: Clyde Hill, Medina, Beaux Arts, Juanita, Woodinville, Redmond, Kirkland, Bellevue, Sammamish, Issaquah, Mercer Island, Mill Creek
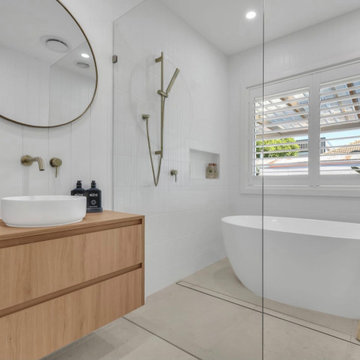
Mittelgroßes Klassisches Kinderbad mit hellen Holzschränken, freistehender Badewanne, Nasszelle, weißen Fliesen, Metrofliesen, weißer Wandfarbe, Keramikboden, Waschtisch aus Holz, beigem Boden, offener Dusche, brauner Waschtischplatte, Wandnische, Einzelwaschbecken, schwebendem Waschtisch und Wandpaneelen in Melbourne
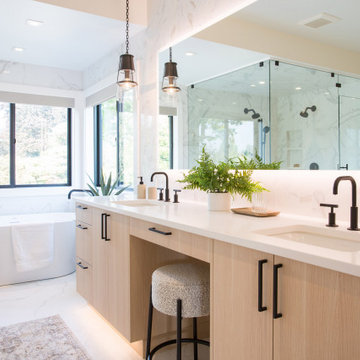
This home in West Bellevue underwent a dramatic transformation from a dated traditional design to better-than-new modern. The floor plan and flow of the home were completely updated, so that the owners could enjoy a bright, open and inviting layout. The inspiration for this home design was contrasting tones with warm wood elements and complementing metal accents giving the unique Pacific Northwest chic vibe that the clients were dreaming of.

In this coastal master bath, the existing vanity cabinetry was repainted and the existing quartz countertop remained the same. The shower was tiled to the ceiling with 4x16 Catch Ice Glossy white subway tile. Also installed is a Corian shower threshold in Glacier White, 12x12 niche, coordinating Mosaic decorative tile in the 12x12 niche and shower floor. On the main floor is Emser Reminisce Wynd ceramic tile. A Caol floor mounted tub filler with hand shower in brushed nickel, Pulse SeaBreeze II multifunction shower head/hand shower in brushed nickel and a Signature Hardware Boyce 56” Acrylic Freestanding tub.
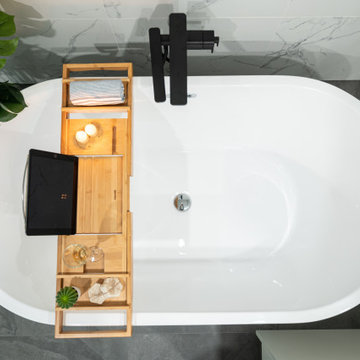
This master bathroom had a big space but a tiny shower. The goal was to enlarge the shower area and create more storage space. We created a tower cabinet and vanity with tons of space. A huge curbless shower and free standing tub are perfect for relaxing after a busy day.
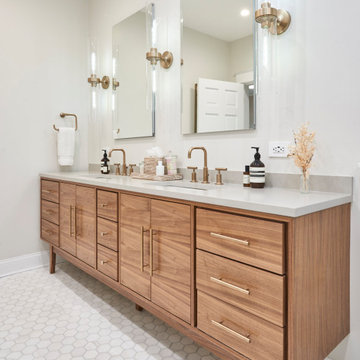
We undertook a comprehensive bathroom remodel to improve the functionality and aesthetics of the space. To create a more open and spacious layout, we expanded the room by 2 feet, shifted the door, and reconfigured the entire layout. We utilized a variety of high-quality materials to create a simple but timeless finish palette, including a custom 96” warm wood-tone custom-made vanity by Draftwood Design, Silestone Cincel Gray quartz countertops, Hexagon Dolomite Bianco floor tiles, and Natural Dolomite Bianco wall tiles.

Luxurious custom cabinetry and millwork is the centerpiece of this resort-worthy main bathroom ensuite. Bakes & Kropp Fine Cabinetry in the Canterbury door style, featured in elegant walnut in a fossil matte finish, creates a refined and relaxing mood. A double-sink vanity, oversized linen cabinet and a custom vertical unit (complete with clever jewelry storage!) makes this room as practical as it is luxurious! This bathroom is resort living in the comfort of your own home!
Badezimmer mit freistehender Badewanne und weißen Fliesen Ideen und Design
4