Badezimmer mit gelben Fliesen und gelber Wandfarbe Ideen und Design
Suche verfeinern:
Budget
Sortieren nach:Heute beliebt
81 – 100 von 353 Fotos
1 von 3
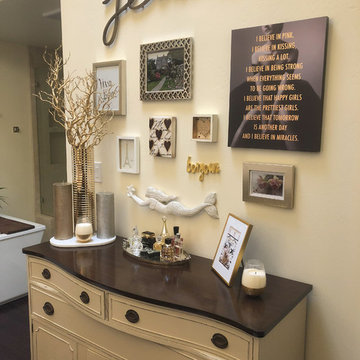
StarMark maple cabinetry with mocha stain, Diano Reale marble with flat polish edge, walnut wood flooring, Kohler Memoirs sinks and faucets in polished chrome, Kohler Stargaze tub with Brizo polished nickel floor mount filler, porcelain shower tile in crema marfil with bench, rain head and handheld showers, tilt mirrors and beautiful chandelier and sconce lighting.
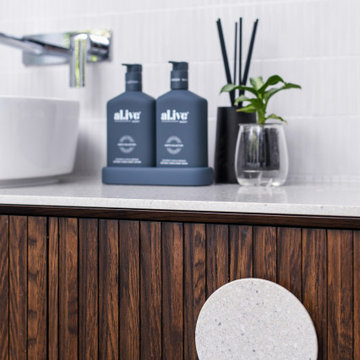
Mittelgroßes Modernes Badezimmer En Suite mit verzierten Schränken, dunklen Holzschränken, Eckbadewanne, Eckdusche, gelben Fliesen, Mosaikfliesen, gelber Wandfarbe, Porzellan-Bodenfliesen, Aufsatzwaschbecken, Mineralwerkstoff-Waschtisch, grauem Boden, Falttür-Duschabtrennung, beiger Waschtischplatte, Wandnische, Doppelwaschbecken und schwebendem Waschtisch in Sydney
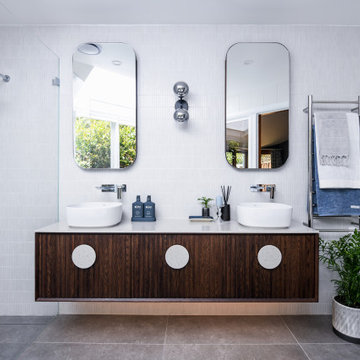
Mittelgroßes Modernes Badezimmer En Suite mit verzierten Schränken, dunklen Holzschränken, Eckbadewanne, Eckdusche, gelben Fliesen, Mosaikfliesen, gelber Wandfarbe, Porzellan-Bodenfliesen, Aufsatzwaschbecken, Mineralwerkstoff-Waschtisch, grauem Boden, Falttür-Duschabtrennung, beiger Waschtischplatte, Wandnische, Doppelwaschbecken und schwebendem Waschtisch in Sydney
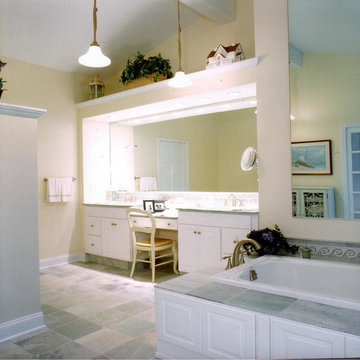
Zen bathroom is designed for to feel like a spa experience.
Großes Klassisches Badezimmer En Suite mit profilierten Schrankfronten, weißen Schränken, Einbaubadewanne, Doppeldusche, Toilette mit Aufsatzspülkasten, gelben Fliesen, Kalkfliesen, gelber Wandfarbe, Porzellan-Bodenfliesen, Unterbauwaschbecken, Granit-Waschbecken/Waschtisch, grünem Boden und Falttür-Duschabtrennung in Sonstige
Großes Klassisches Badezimmer En Suite mit profilierten Schrankfronten, weißen Schränken, Einbaubadewanne, Doppeldusche, Toilette mit Aufsatzspülkasten, gelben Fliesen, Kalkfliesen, gelber Wandfarbe, Porzellan-Bodenfliesen, Unterbauwaschbecken, Granit-Waschbecken/Waschtisch, grünem Boden und Falttür-Duschabtrennung in Sonstige
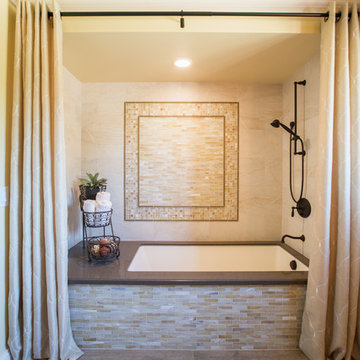
Nate Lewis for Case Design & Remodeling
Interior Design by KBG Design
Mittelgroßes Klassisches Badezimmer mit Unterbauwaschbecken, verzierten Schränken, Schränken im Used-Look, Quarzwerkstein-Waschtisch, Unterbauwanne, Duschbadewanne, Wandtoilette mit Spülkasten, gelben Fliesen, Glasfliesen, gelber Wandfarbe und Porzellan-Bodenfliesen in San Francisco
Mittelgroßes Klassisches Badezimmer mit Unterbauwaschbecken, verzierten Schränken, Schränken im Used-Look, Quarzwerkstein-Waschtisch, Unterbauwanne, Duschbadewanne, Wandtoilette mit Spülkasten, gelben Fliesen, Glasfliesen, gelber Wandfarbe und Porzellan-Bodenfliesen in San Francisco
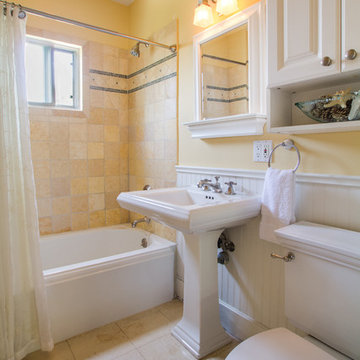
Master bath.
Mittelgroßes Klassisches Badezimmer mit profilierten Schrankfronten, weißen Schränken, gelben Fliesen, Steinfliesen, Einbaubadewanne, Duschbadewanne, Wandtoilette mit Spülkasten, Sockelwaschbecken, gelber Wandfarbe und Keramikboden in Los Angeles
Mittelgroßes Klassisches Badezimmer mit profilierten Schrankfronten, weißen Schränken, gelben Fliesen, Steinfliesen, Einbaubadewanne, Duschbadewanne, Wandtoilette mit Spülkasten, Sockelwaschbecken, gelber Wandfarbe und Keramikboden in Los Angeles
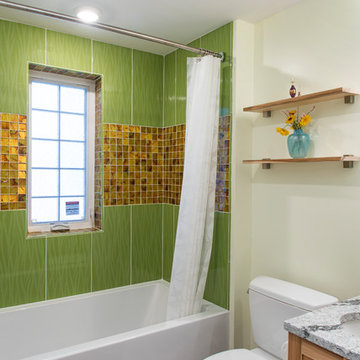
Kleines Kinderbad mit Schrankfronten im Shaker-Stil, beigen Schränken, Badewanne in Nische, Duschbadewanne, Toilette mit Aufsatzspülkasten, gelben Fliesen, Glasfliesen, gelber Wandfarbe, braunem Holzboden, integriertem Waschbecken, Quarzit-Waschtisch, braunem Boden, Duschvorhang-Duschabtrennung und grauer Waschtischplatte in Philadelphia
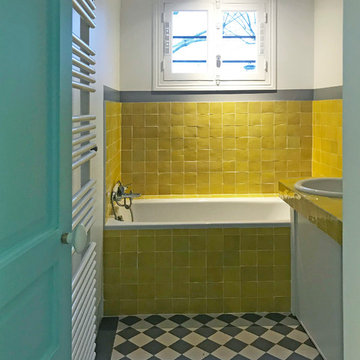
Salle de bain rénovée avec des carreaux de ciment existants, carrelage Zellige jaune
Kleines Stilmix Kinderbad mit Unterbauwanne, Duschnische, gelben Fliesen, Keramikfliesen, gelber Wandfarbe, Zementfliesen für Boden, gefliestem Waschtisch, grauem Boden und gelber Waschtischplatte in Paris
Kleines Stilmix Kinderbad mit Unterbauwanne, Duschnische, gelben Fliesen, Keramikfliesen, gelber Wandfarbe, Zementfliesen für Boden, gefliestem Waschtisch, grauem Boden und gelber Waschtischplatte in Paris
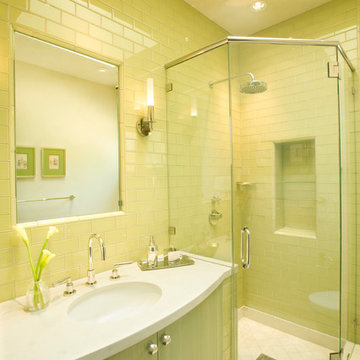
Guest Bath
Sharon Risedorph photography
Mittelgroßes Klassisches Kinderbad mit flächenbündigen Schrankfronten, hellbraunen Holzschränken, Eckdusche, Toilette mit Aufsatzspülkasten, gelben Fliesen, Glasfliesen, gelber Wandfarbe, Kalkstein, Unterbauwaschbecken und Kalkstein-Waschbecken/Waschtisch in San Francisco
Mittelgroßes Klassisches Kinderbad mit flächenbündigen Schrankfronten, hellbraunen Holzschränken, Eckdusche, Toilette mit Aufsatzspülkasten, gelben Fliesen, Glasfliesen, gelber Wandfarbe, Kalkstein, Unterbauwaschbecken und Kalkstein-Waschbecken/Waschtisch in San Francisco
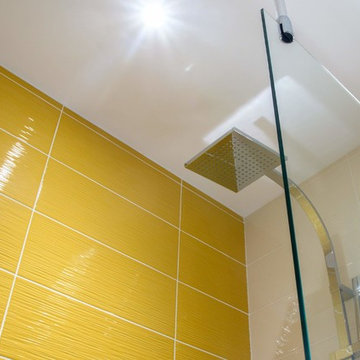
La salle d'eau de la chambre parentale a été totalement rénovée, les couleurs jaune sont un rappel de la chambre et donnent du dynamisme à cette salle de bain.
Une bonne dose de bonne humeur pour commencer la journée.
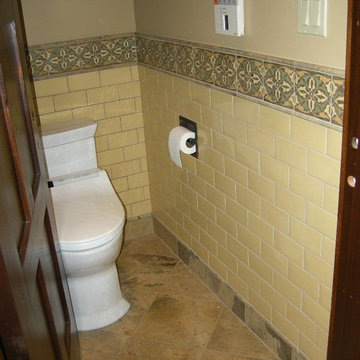
This is the water closet for the master bath with a tile wainscot. The marble flooring continues in there from the main area of the bath and the wainscot was added to give the space some character.
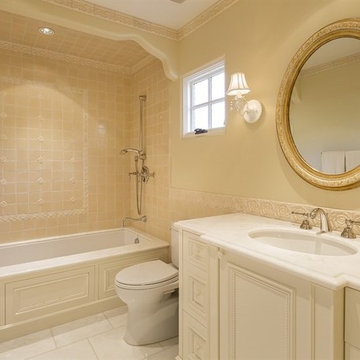
Mittelgroßes Klassisches Badezimmer mit Einbauwaschbecken, Kassettenfronten, weißen Schränken, Marmor-Waschbecken/Waschtisch, Einbaubadewanne, offener Dusche, Wandtoilette mit Spülkasten, gelben Fliesen, Keramikfliesen, gelber Wandfarbe, Marmorboden, beigem Boden und Duschvorhang-Duschabtrennung in Phoenix
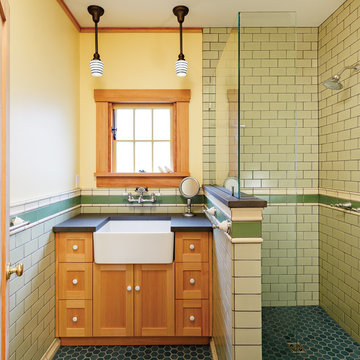
Looking to maximize storage and durability, this couple wanted to update their downstairs bathroom while also keeping the classic integrity of the home. A custom shower door, farmhouse sink and locally handcrafted tile give a unique feel to this small space.
Photography: Lincoln Barbour
http://www.lincolnbarbour.com/
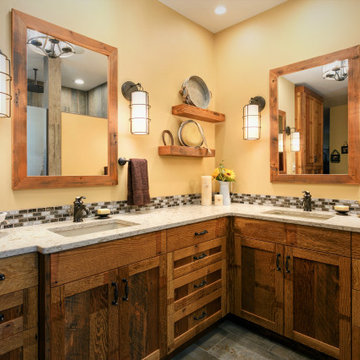
The client wanted a Tuscan Cowboy theme for their Master Bathroom. We used locally sourced re-claimed barn wood and Quartz countertops in a matte finish. For the shower wood grain porcelain tile was installed vertically and we used a photograph from the client to custom edge a glass shower panel.
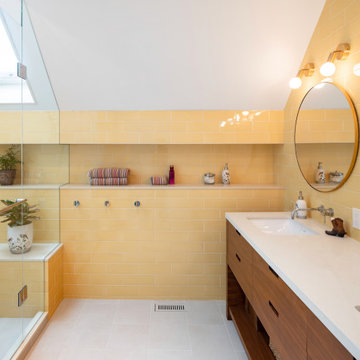
A truly special property located in a sought after Toronto neighbourhood, this large family home renovation sought to retain the charm and history of the house in a contemporary way. The full scale underpin and large rear addition served to bring in natural light and expand the possibilities of the spaces. A vaulted third floor contains the master bedroom and bathroom with a cozy library/lounge that walks out to the third floor deck - revealing views of the downtown skyline. A soft inviting palate permeates the home but is juxtaposed with punches of colour, pattern and texture. The interior design playfully combines original parts of the home with vintage elements as well as glass and steel and millwork to divide spaces for working, relaxing and entertaining. An enormous sliding glass door opens the main floor to the sprawling rear deck and pool/hot tub area seamlessly. Across the lawn - the garage clad with reclaimed barnboard from the old structure has been newly build and fully rough-in for a potential future laneway house.
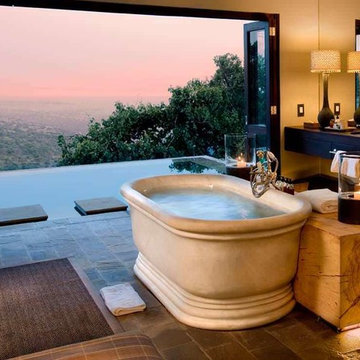
In the heart of Africa, this was an inspiring project to be part of. A stunning and luxurious new safari lodge was being built in the hills in Kenya, and the project required several significant fireplaces in the main rooms. A vital element of the design brief was that the fireplaces should reflect the wildlife that can be found around the house. Each fireplace is unique to its room, and different scenes of elephants, buffalos, lions and impala can be seen in the different fireplaces.
The Master bathroom in this house had a spectacular view across the plains and needed a luxurious bath in which to lie and look out over the vista. We made a solid roll top marble bath from which to enjoy the views.
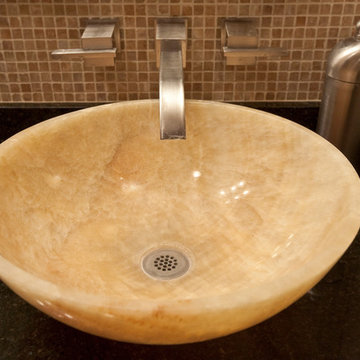
After 20 years in their home, this Redding, CT couple was anxious to exchange their tired, 80s-styled master bath for an elegant retreat boasting a myriad of modern conveniences. Because they were less than fond of the existing space-one that featured a white color palette complemented by a red tile border surrounding the tub and shower-the couple desired radical transformation. Inspired by a recent stay at a luxury hotel & armed with photos of the spa-like bathroom they enjoyed there, they called upon the design expertise & experience of Barry Miller of Simply Baths, Inc. Miller immediately set about imbuing the room with transitional styling, topping the floor, tub deck and shower with a mosaic Honey Onyx border. Honey Onyx vessel sinks and Ubatuba granite complete the embellished decor, while a skylight floods the space with natural light and a warm aesthetic. A large Whirlpool tub invites the couple to relax and unwind, and the inset LCD TV serves up a dose of entertainment. When time doesn't allow for an indulgent soak, a two-person shower with eight body jets is equally luxurious.
The bathroom also features ample storage, complete with three closets, three medicine cabinets, and various display niches. Now these homeowners are delighted when they set foot into their newly transformed five-star master bathroom retreat.
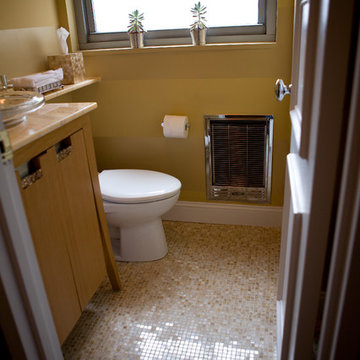
The floor was replaced with a onyx mosaic from Walker Zanger. The mother of pearl hardware and cabinet are from Simons Hardware New York City.
Kleines Klassisches Duschbad mit Einbauwaschbecken, verzierten Schränken, hellen Holzschränken, Wandtoilette mit Spülkasten, gelben Fliesen, gelber Wandfarbe, Mosaik-Bodenfliesen und Mosaikfliesen in New York
Kleines Klassisches Duschbad mit Einbauwaschbecken, verzierten Schränken, hellen Holzschränken, Wandtoilette mit Spülkasten, gelben Fliesen, gelber Wandfarbe, Mosaik-Bodenfliesen und Mosaikfliesen in New York
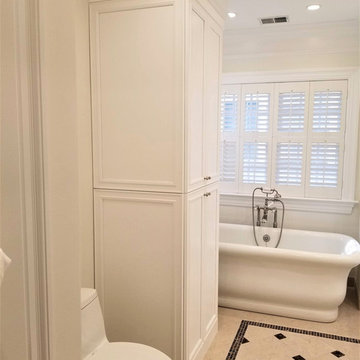
Relaxing Master Bathroom design with warm material applications to inspire a soothing space. Design and Photos by True Identity Concepts.
Mittelgroßes Klassisches Badezimmer En Suite mit Schrankfronten mit vertiefter Füllung, weißen Schränken, freistehender Badewanne, Duschnische, Toilette mit Aufsatzspülkasten, gelben Fliesen, gelber Wandfarbe, Porzellan-Bodenfliesen, Unterbauwaschbecken, Quarzwerkstein-Waschtisch, beigem Boden, Falttür-Duschabtrennung und beiger Waschtischplatte in New York
Mittelgroßes Klassisches Badezimmer En Suite mit Schrankfronten mit vertiefter Füllung, weißen Schränken, freistehender Badewanne, Duschnische, Toilette mit Aufsatzspülkasten, gelben Fliesen, gelber Wandfarbe, Porzellan-Bodenfliesen, Unterbauwaschbecken, Quarzwerkstein-Waschtisch, beigem Boden, Falttür-Duschabtrennung und beiger Waschtischplatte in New York
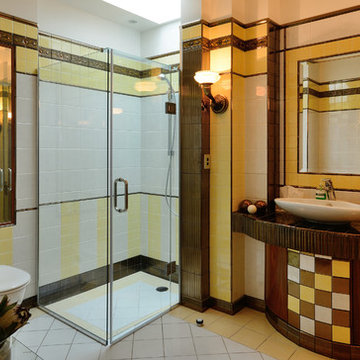
Mittelgroßes Klassisches Duschbad mit Eckdusche, Toilette mit Aufsatzspülkasten, weißen Fliesen, gelben Fliesen, gelber Wandfarbe, Aufsatzwaschbecken und Falttür-Duschabtrennung in Auckland
Badezimmer mit gelben Fliesen und gelber Wandfarbe Ideen und Design
5