Badezimmer mit gelben Fliesen und Wandnische Ideen und Design
Suche verfeinern:
Budget
Sortieren nach:Heute beliebt
1 – 20 von 95 Fotos
1 von 3

This artistic and design-forward family approached us at the beginning of the pandemic with a design prompt to blend their love of midcentury modern design with their Caribbean roots. With her parents originating from Trinidad & Tobago and his parents from Jamaica, they wanted their home to be an authentic representation of their heritage, with a midcentury modern twist. We found inspiration from a colorful Trinidad & Tobago tourism poster that they already owned and carried the tropical colors throughout the house — rich blues in the main bathroom, deep greens and oranges in the powder bathroom, mustard yellow in the dining room and guest bathroom, and sage green in the kitchen. This project was featured on Dwell in January 2022.

Mittelgroßes Modernes Badezimmer En Suite mit verzierten Schränken, dunklen Holzschränken, Eckbadewanne, Eckdusche, gelben Fliesen, Mosaikfliesen, gelber Wandfarbe, Porzellan-Bodenfliesen, Aufsatzwaschbecken, Mineralwerkstoff-Waschtisch, grauem Boden, Falttür-Duschabtrennung, beiger Waschtischplatte, Wandnische, Doppelwaschbecken und schwebendem Waschtisch in Sydney

Mittelgroßes Klassisches Badezimmer En Suite mit Schrankfronten mit vertiefter Füllung, braunen Schränken, offener Dusche, Wandtoilette mit Spülkasten, gelben Fliesen, Marmorfliesen, weißer Wandfarbe, Schieferboden, Unterbauwaschbecken, Quarzwerkstein-Waschtisch, grauem Boden, offener Dusche, weißer Waschtischplatte, Wandnische, Doppelwaschbecken und schwebendem Waschtisch in Indianapolis

Master (Primary) bathroom renovation transformation! One of many transformation projects we have designed and executed for this lovely empty nesting couple.
For this space, we took a heavy, dated and uninspiring bathroom and turned it into one that is inspiring, soothing and highly functional. The general footprint of the bathroom did not change allowing the budget to stay contained and under control. The client is over the moon happy with their new bathroom.
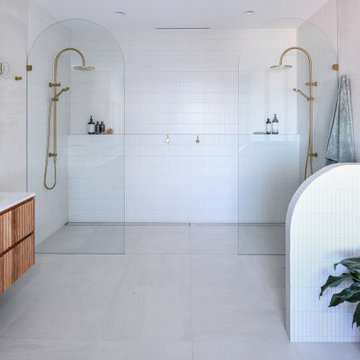
This huge Master Ensuite was designed to provide a luxurious His and Hers space with an emphasis on taking advantage of the incredible ocean views from the freestanding tub.
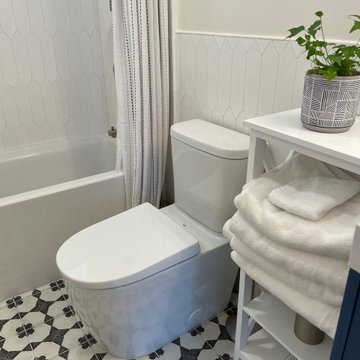
Small guest bathroom gets a makeover
Kleines Modernes Kinderbad mit flächenbündigen Schrankfronten, blauen Schränken, Badewanne in Nische, Duschbadewanne, Wandtoilette mit Spülkasten, gelben Fliesen, Keramikfliesen, weißer Wandfarbe, Zementfliesen für Boden, integriertem Waschbecken, Quarzwerkstein-Waschtisch, buntem Boden, Duschvorhang-Duschabtrennung, gelber Waschtischplatte, Wandnische, Einzelwaschbecken, schwebendem Waschtisch, Deckengestaltungen und Wandgestaltungen in San Francisco
Kleines Modernes Kinderbad mit flächenbündigen Schrankfronten, blauen Schränken, Badewanne in Nische, Duschbadewanne, Wandtoilette mit Spülkasten, gelben Fliesen, Keramikfliesen, weißer Wandfarbe, Zementfliesen für Boden, integriertem Waschbecken, Quarzwerkstein-Waschtisch, buntem Boden, Duschvorhang-Duschabtrennung, gelber Waschtischplatte, Wandnische, Einzelwaschbecken, schwebendem Waschtisch, Deckengestaltungen und Wandgestaltungen in San Francisco
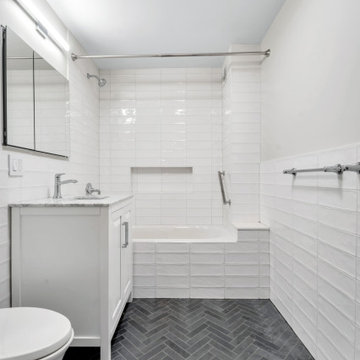
Bathroom renovation in our gut renovation UWS condominium
Mittelgroßes Modernes Badezimmer En Suite mit Schrankfronten im Shaker-Stil, weißen Schränken, Einbaubadewanne, Duschbadewanne, Wandtoilette mit Spülkasten, gelben Fliesen, Keramikfliesen, weißer Wandfarbe, Porzellan-Bodenfliesen, integriertem Waschbecken, Marmor-Waschbecken/Waschtisch, grauem Boden, Schiebetür-Duschabtrennung, grauer Waschtischplatte, Wandnische, Einzelwaschbecken und freistehendem Waschtisch in New York
Mittelgroßes Modernes Badezimmer En Suite mit Schrankfronten im Shaker-Stil, weißen Schränken, Einbaubadewanne, Duschbadewanne, Wandtoilette mit Spülkasten, gelben Fliesen, Keramikfliesen, weißer Wandfarbe, Porzellan-Bodenfliesen, integriertem Waschbecken, Marmor-Waschbecken/Waschtisch, grauem Boden, Schiebetür-Duschabtrennung, grauer Waschtischplatte, Wandnische, Einzelwaschbecken und freistehendem Waschtisch in New York

Mittelgroßes Klassisches Badezimmer En Suite mit Schrankfronten im Shaker-Stil, grauen Schränken, freistehender Badewanne, Doppeldusche, Wandtoilette mit Spülkasten, gelben Fliesen, Porzellanfliesen, weißer Wandfarbe, Fliesen in Holzoptik, Unterbauwaschbecken, Quarzwerkstein-Waschtisch, braunem Boden, Falttür-Duschabtrennung, weißer Waschtischplatte, Wandnische, Doppelwaschbecken und eingebautem Waschtisch in Atlanta
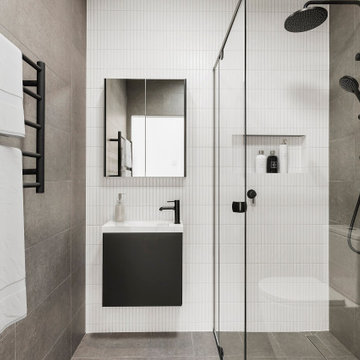
Kleines Skandinavisches Duschbad mit schwarzen Schränken, Eckdusche, Wandtoilette, gelben Fliesen, Keramikfliesen, Keramikboden, Wandnische, Einzelwaschbecken und schwebendem Waschtisch in Melbourne

Classic black and white paired with an energetic dandelion color to capture the energy and spunk my kids bring to the world. What better way to add energy than some strong accents in a bold yellow?
The niche is elongated and dimensioned precisely to showcase the black and white Moroccan tile and the sides, top, and bottom of the niche are a honed black granite that really makes the pattern pop. The technique of using granite, marble, or quartz to frame a shower niche is also preferable to using tile if you want to minimize grout lines that you'll have to clean. The black onyx finish of the shower fixtures picks up the granite color as well and are offset with a white acrylic tub and vertical side wall tiles in a bright white. A shower curtain pulls aside easily so small kids could be bathed easily.

Master Bath Remodel featuring custom cabinetry in Walnut with brown finish in shaker door style, Caesarstone countertop, trough sink, frameless glass shower, | Photo: CAGE Design Build

This artistic and design-forward family approached us at the beginning of the pandemic with a design prompt to blend their love of midcentury modern design with their Caribbean roots. With her parents originating from Trinidad & Tobago and his parents from Jamaica, they wanted their home to be an authentic representation of their heritage, with a midcentury modern twist. We found inspiration from a colorful Trinidad & Tobago tourism poster that they already owned and carried the tropical colors throughout the house — rich blues in the main bathroom, deep greens and oranges in the powder bathroom, mustard yellow in the dining room and guest bathroom, and sage green in the kitchen. This project was featured on Dwell in January 2022.
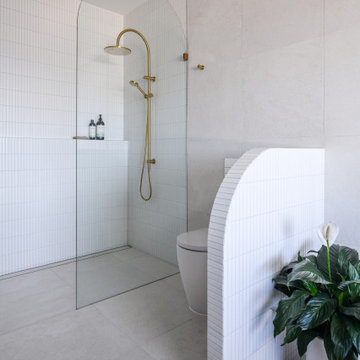
This huge Master Ensuite was designed to provide a luxurious His and Hers space with an emphasis on taking advantage of the incredible ocean views from the freestanding tub.

1930s and 1940s tiled bathroom. Tiled in vanity!
Funky with glass block for the win
Mittelgroßes Mediterranes Kinderbad mit profilierten Schrankfronten, gelben Schränken, Badewanne in Nische, Duschnische, Toilette mit Aufsatzspülkasten, gelben Fliesen, Keramikfliesen, gelber Wandfarbe, Keramikboden, Unterbauwaschbecken, gefliestem Waschtisch, blauem Boden, offener Dusche, blauer Waschtischplatte, Wandnische, Einzelwaschbecken und eingebautem Waschtisch in Los Angeles
Mittelgroßes Mediterranes Kinderbad mit profilierten Schrankfronten, gelben Schränken, Badewanne in Nische, Duschnische, Toilette mit Aufsatzspülkasten, gelben Fliesen, Keramikfliesen, gelber Wandfarbe, Keramikboden, Unterbauwaschbecken, gefliestem Waschtisch, blauem Boden, offener Dusche, blauer Waschtischplatte, Wandnische, Einzelwaschbecken und eingebautem Waschtisch in Los Angeles
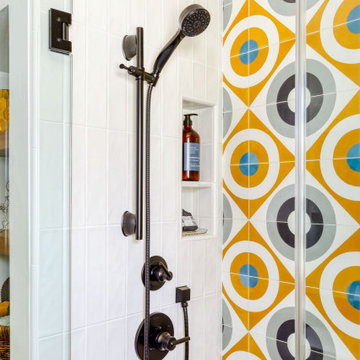
Mid-Century bathroom remodel
Mittelgroßes Retro Badezimmer En Suite mit flächenbündigen Schrankfronten, hellbraunen Holzschränken, Duschnische, Toilette mit Aufsatzspülkasten, gelben Fliesen, Zementfliesen, weißer Wandfarbe, Porzellan-Bodenfliesen, Unterbauwaschbecken, Quarzwerkstein-Waschtisch, schwarzem Boden, Falttür-Duschabtrennung, schwarzer Waschtischplatte, Wandnische und Einzelwaschbecken in Sacramento
Mittelgroßes Retro Badezimmer En Suite mit flächenbündigen Schrankfronten, hellbraunen Holzschränken, Duschnische, Toilette mit Aufsatzspülkasten, gelben Fliesen, Zementfliesen, weißer Wandfarbe, Porzellan-Bodenfliesen, Unterbauwaschbecken, Quarzwerkstein-Waschtisch, schwarzem Boden, Falttür-Duschabtrennung, schwarzer Waschtischplatte, Wandnische und Einzelwaschbecken in Sacramento
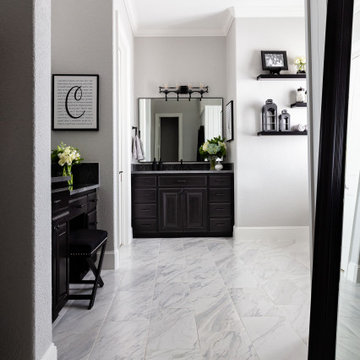
Master (Primary) bathroom renovation transformation! One of many transformation projects we have designed and executed for this lovely empty nesting couple.
For this space, we took a heavy, dated and uninspiring bathroom and turned it into one that is inspiring, soothing and highly functional. The general footprint of the bathroom did not change allowing the budget to stay contained and under control. The client is over the moon happy with their new bathroom.
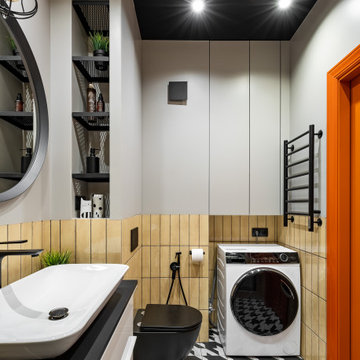
Ванная комната с яркой оранжевой дверью, напольной плиткой "гусиная лапка" и черным потолком.
Kleines Modernes Badezimmer En Suite mit flächenbündigen Schrankfronten, weißen Schränken, Unterbauwanne, Duschbadewanne, Wandtoilette, gelben Fliesen, Keramikfliesen, grauer Wandfarbe, Keramikboden, Aufsatzwaschbecken, Mineralwerkstoff-Waschtisch, schwarzem Boden, schwarzer Waschtischplatte, Wandnische, Einzelwaschbecken und schwebendem Waschtisch in Sankt Petersburg
Kleines Modernes Badezimmer En Suite mit flächenbündigen Schrankfronten, weißen Schränken, Unterbauwanne, Duschbadewanne, Wandtoilette, gelben Fliesen, Keramikfliesen, grauer Wandfarbe, Keramikboden, Aufsatzwaschbecken, Mineralwerkstoff-Waschtisch, schwarzem Boden, schwarzer Waschtischplatte, Wandnische, Einzelwaschbecken und schwebendem Waschtisch in Sankt Petersburg
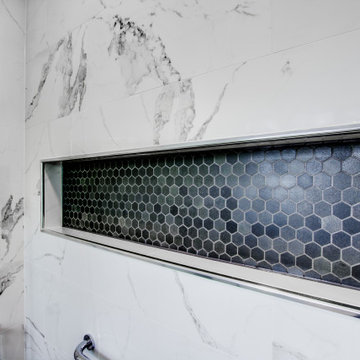
Glenwood Carpentry took an old drab master bathroom with an oversized and unused Jacuzzi tub and maximized the space with a huge walk in shower with center point drain, hexagonal mosaic tiles and custom shower niche. shower is completely waterproofed also. This is a luxury shower that will last a lifetime.
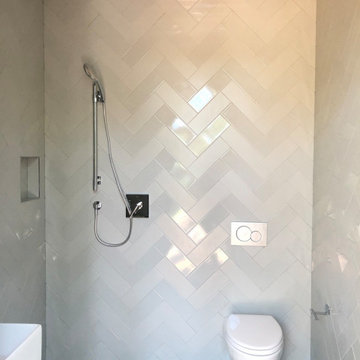
Herringbone of glazed and matte tile in the pool bath. Linear drain turns this into a wet room.
Kleines Modernes Duschbad mit weißen Schränken, Nasszelle, Wandtoilette, gelben Fliesen, Keramikfliesen, weißer Wandfarbe, Keramikboden, Wandwaschbecken, grauem Boden, Wandnische, Einzelwaschbecken und schwebendem Waschtisch in Charleston
Kleines Modernes Duschbad mit weißen Schränken, Nasszelle, Wandtoilette, gelben Fliesen, Keramikfliesen, weißer Wandfarbe, Keramikboden, Wandwaschbecken, grauem Boden, Wandnische, Einzelwaschbecken und schwebendem Waschtisch in Charleston
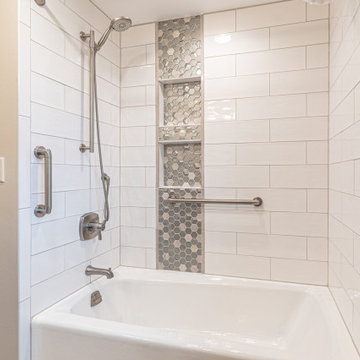
The standard tub shower comber is surrounded by brick lay tiling and an accent of contrasting tiling with two niches.
Mittelgroßes Klassisches Kinderbad mit Schrankfronten im Shaker-Stil, dunklen Holzschränken, Einbaubadewanne, Duschnische, Wandtoilette mit Spülkasten, gelben Fliesen, Keramikfliesen, schwarzer Wandfarbe, Unterbauwaschbecken, Quarzwerkstein-Waschtisch, braunem Boden, Duschvorhang-Duschabtrennung, bunter Waschtischplatte, Wandnische, Doppelwaschbecken, eingebautem Waschtisch und Zementfliesen für Boden in Milwaukee
Mittelgroßes Klassisches Kinderbad mit Schrankfronten im Shaker-Stil, dunklen Holzschränken, Einbaubadewanne, Duschnische, Wandtoilette mit Spülkasten, gelben Fliesen, Keramikfliesen, schwarzer Wandfarbe, Unterbauwaschbecken, Quarzwerkstein-Waschtisch, braunem Boden, Duschvorhang-Duschabtrennung, bunter Waschtischplatte, Wandnische, Doppelwaschbecken, eingebautem Waschtisch und Zementfliesen für Boden in Milwaukee
Badezimmer mit gelben Fliesen und Wandnische Ideen und Design
1