Badezimmer mit Glasfliesen und Betonboden Ideen und Design
Suche verfeinern:
Budget
Sortieren nach:Heute beliebt
101 – 120 von 259 Fotos
1 von 3
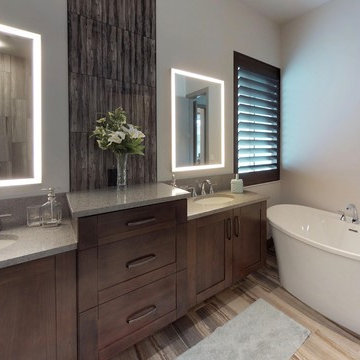
Großes Maritimes Badezimmer En Suite mit Schrankfronten im Shaker-Stil, braunen Schränken, freistehender Badewanne, offener Dusche, Toilette mit Aufsatzspülkasten, schwarzen Fliesen, Glasfliesen, grauer Wandfarbe, Betonboden, Unterbauwaschbecken, Quarzwerkstein-Waschtisch, schwarzem Boden, Falttür-Duschabtrennung und grauer Waschtischplatte in Miami
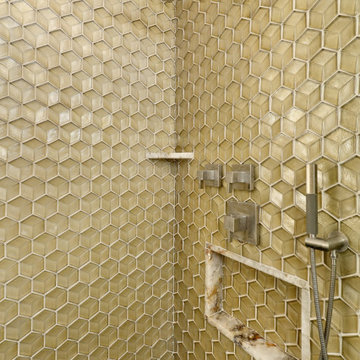
The Twin Peaks Passive House + ADU was designed and built to remain resilient in the face of natural disasters. Fortunately, the same great building strategies and design that provide resilience also provide a home that is incredibly comfortable and healthy while also visually stunning.
This home’s journey began with a desire to design and build a house that meets the rigorous standards of Passive House. Before beginning the design/ construction process, the homeowners had already spent countless hours researching ways to minimize their global climate change footprint. As with any Passive House, a large portion of this research was focused on building envelope design and construction. The wall assembly is combination of six inch Structurally Insulated Panels (SIPs) and 2x6 stick frame construction filled with blown in insulation. The roof assembly is a combination of twelve inch SIPs and 2x12 stick frame construction filled with batt insulation. The pairing of SIPs and traditional stick framing allowed for easy air sealing details and a continuous thermal break between the panels and the wall framing.
Beyond the building envelope, a number of other high performance strategies were used in constructing this home and ADU such as: battery storage of solar energy, ground source heat pump technology, Heat Recovery Ventilation, LED lighting, and heat pump water heating technology.
In addition to the time and energy spent on reaching Passivhaus Standards, thoughtful design and carefully chosen interior finishes coalesce at the Twin Peaks Passive House + ADU into stunning interiors with modern farmhouse appeal. The result is a graceful combination of innovation, durability, and aesthetics that will last for a century to come.
Despite the requirements of adhering to some of the most rigorous environmental standards in construction today, the homeowners chose to certify both their main home and their ADU to Passive House Standards. From a meticulously designed building envelope that tested at 0.62 ACH50, to the extensive solar array/ battery bank combination that allows designated circuits to function, uninterrupted for at least 48 hours, the Twin Peaks Passive House has a long list of high performance features that contributed to the completion of this arduous certification process. The ADU was also designed and built with these high standards in mind. Both homes have the same wall and roof assembly ,an HRV, and a Passive House Certified window and doors package. While the main home includes a ground source heat pump that warms both the radiant floors and domestic hot water tank, the more compact ADU is heated with a mini-split ductless heat pump. The end result is a home and ADU built to last, both of which are a testament to owners’ commitment to lessen their impact on the environment.
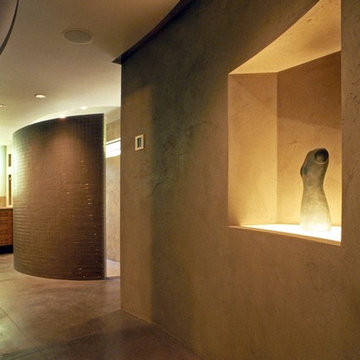
Open entry area to master bath features art niche and curved walls. Semi-circular space beyond is the shower. A sauna is located behind the niche.
Großes Modernes Badezimmer En Suite mit Granit-Waschbecken/Waschtisch, offener Dusche, beigen Fliesen, Glasfliesen, beiger Wandfarbe und Betonboden in Seattle
Großes Modernes Badezimmer En Suite mit Granit-Waschbecken/Waschtisch, offener Dusche, beigen Fliesen, Glasfliesen, beiger Wandfarbe und Betonboden in Seattle
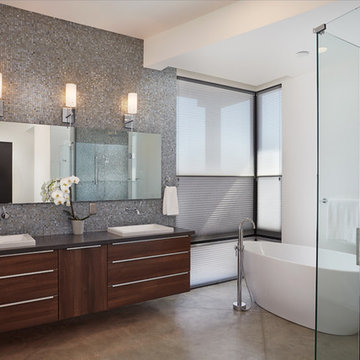
Modernes Badezimmer En Suite mit flächenbündigen Schrankfronten, braunen Schränken, freistehender Badewanne, grauen Fliesen, Glasfliesen, weißer Wandfarbe, Betonboden, Wandwaschbecken und Quarzwerkstein-Waschtisch in Phoenix
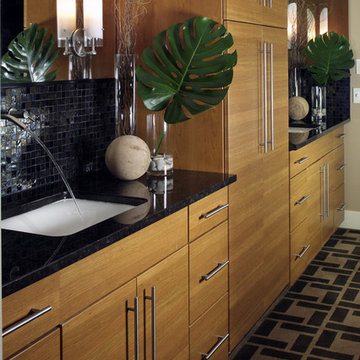
Großes Modernes Badezimmer En Suite mit flächenbündigen Schrankfronten, hellbraunen Holzschränken, Einbaubadewanne, offener Dusche, Toilette mit Aufsatzspülkasten, schwarzen Fliesen, Glasfliesen, brauner Wandfarbe, Betonboden, Unterbauwaschbecken und Granit-Waschbecken/Waschtisch in Atlanta
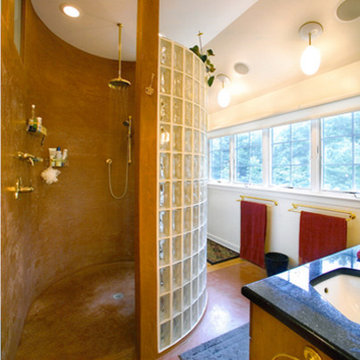
The open, curved shower and bathroom floor were formed of waterproof veneer plaster.
Mittelgroßes Modernes Badezimmer En Suite mit Unterbauwaschbecken, hellbraunen Holzschränken, Granit-Waschbecken/Waschtisch, offener Dusche, Glasfliesen, weißer Wandfarbe, Betonboden und profilierten Schrankfronten in Philadelphia
Mittelgroßes Modernes Badezimmer En Suite mit Unterbauwaschbecken, hellbraunen Holzschränken, Granit-Waschbecken/Waschtisch, offener Dusche, Glasfliesen, weißer Wandfarbe, Betonboden und profilierten Schrankfronten in Philadelphia
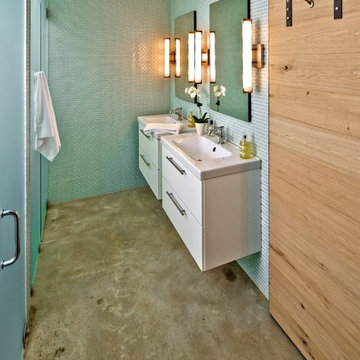
Craig Blackmon
Modernes Badezimmer mit integriertem Waschbecken, flächenbündigen Schrankfronten, weißen Schränken, bodengleicher Dusche, blauen Fliesen, Glasfliesen und Betonboden in Dallas
Modernes Badezimmer mit integriertem Waschbecken, flächenbündigen Schrankfronten, weißen Schränken, bodengleicher Dusche, blauen Fliesen, Glasfliesen und Betonboden in Dallas
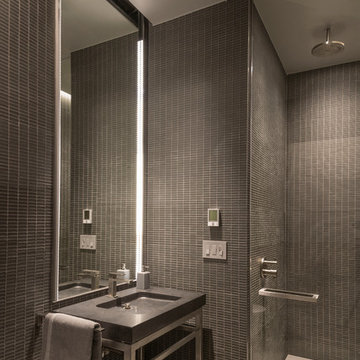
Peter Margonelli
Mittelgroßes Modernes Badezimmer En Suite mit Duschnische, Toilette mit Aufsatzspülkasten, grauen Fliesen, Glasfliesen, grauer Wandfarbe, Betonboden, integriertem Waschbecken, Granit-Waschbecken/Waschtisch, verzierten Schränken und grauen Schränken in New York
Mittelgroßes Modernes Badezimmer En Suite mit Duschnische, Toilette mit Aufsatzspülkasten, grauen Fliesen, Glasfliesen, grauer Wandfarbe, Betonboden, integriertem Waschbecken, Granit-Waschbecken/Waschtisch, verzierten Schränken und grauen Schränken in New York
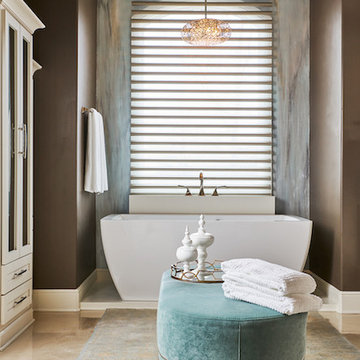
A milky brown wall color works beautifully with teal and pure white accents in this master bathroom.
Design: Wesley-Wayne Interiors
Photo: Stephen Karlisch
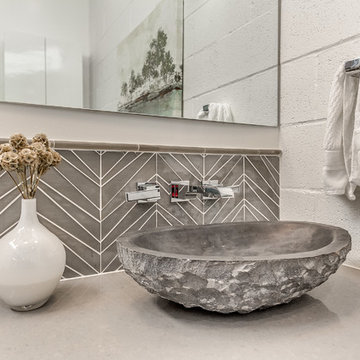
This amazing vessel sink looks as though the bathroom was built around it.
OK Real Estate Photography
Mittelgroßes Mid-Century Duschbad mit Eckdusche, grauen Fliesen, Glasfliesen und Betonboden in Oklahoma City
Mittelgroßes Mid-Century Duschbad mit Eckdusche, grauen Fliesen, Glasfliesen und Betonboden in Oklahoma City
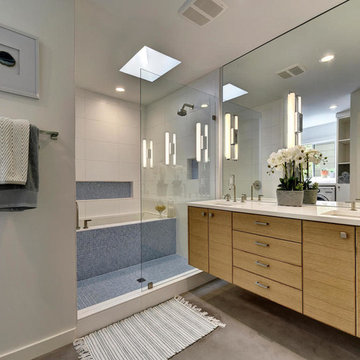
The cabinets were custom built from rift sawn red oak.
The tub and shower are contained in the same space - a wetroom. The hand crafted blue glass tile reflects light and changes color throughout the day. Natural light comes into this space from a skylight above. Twist Tours Photography
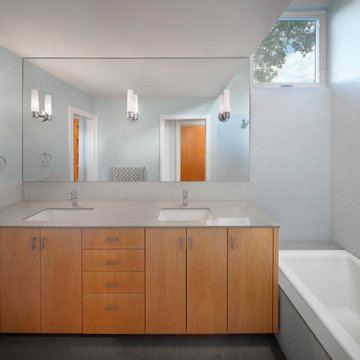
New master bathroom with a view of the trees.
Photo: Brian Mihealsick
Mittelgroßes Modernes Badezimmer En Suite mit Unterbauwaschbecken, flächenbündigen Schrankfronten, hellen Holzschränken, Quarzwerkstein-Waschtisch, Badewanne in Nische, Duschbadewanne, Wandtoilette mit Spülkasten, weißen Fliesen, Glasfliesen, blauer Wandfarbe und Betonboden in Austin
Mittelgroßes Modernes Badezimmer En Suite mit Unterbauwaschbecken, flächenbündigen Schrankfronten, hellen Holzschränken, Quarzwerkstein-Waschtisch, Badewanne in Nische, Duschbadewanne, Wandtoilette mit Spülkasten, weißen Fliesen, Glasfliesen, blauer Wandfarbe und Betonboden in Austin
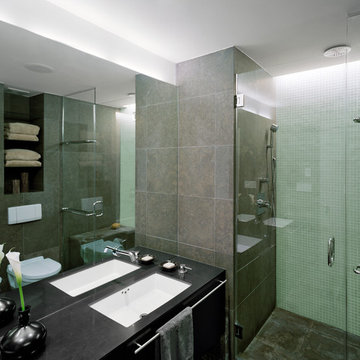
Paul Rivera
Großes Modernes Badezimmer En Suite mit Unterbauwaschbecken, flächenbündigen Schrankfronten, dunklen Holzschränken, Speckstein-Waschbecken/Waschtisch, Eckbadewanne, Duschnische, Wandtoilette, grünen Fliesen, Glasfliesen, weißer Wandfarbe und Betonboden in New York
Großes Modernes Badezimmer En Suite mit Unterbauwaschbecken, flächenbündigen Schrankfronten, dunklen Holzschränken, Speckstein-Waschbecken/Waschtisch, Eckbadewanne, Duschnische, Wandtoilette, grünen Fliesen, Glasfliesen, weißer Wandfarbe und Betonboden in New York
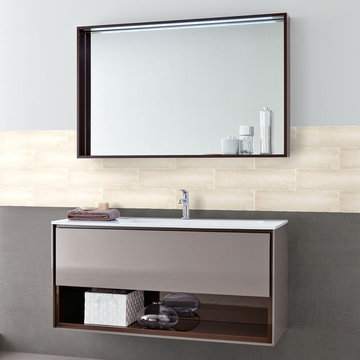
Contemporary bathroom with white and beige walls separated by a 4x16 beige textured glass tile banner above the mounted flat panel vanity sink with one large drawer and a shelf holding a white basket and a glass vase and a large hanging mirror with a ledged frame.
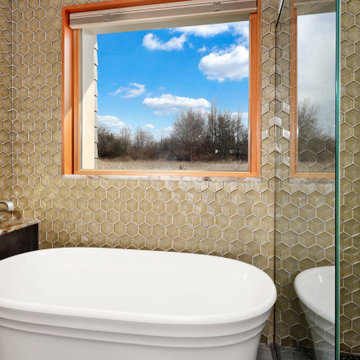
The Twin Peaks Passive House + ADU was designed and built to remain resilient in the face of natural disasters. Fortunately, the same great building strategies and design that provide resilience also provide a home that is incredibly comfortable and healthy while also visually stunning.
This home’s journey began with a desire to design and build a house that meets the rigorous standards of Passive House. Before beginning the design/ construction process, the homeowners had already spent countless hours researching ways to minimize their global climate change footprint. As with any Passive House, a large portion of this research was focused on building envelope design and construction. The wall assembly is combination of six inch Structurally Insulated Panels (SIPs) and 2x6 stick frame construction filled with blown in insulation. The roof assembly is a combination of twelve inch SIPs and 2x12 stick frame construction filled with batt insulation. The pairing of SIPs and traditional stick framing allowed for easy air sealing details and a continuous thermal break between the panels and the wall framing.
Beyond the building envelope, a number of other high performance strategies were used in constructing this home and ADU such as: battery storage of solar energy, ground source heat pump technology, Heat Recovery Ventilation, LED lighting, and heat pump water heating technology.
In addition to the time and energy spent on reaching Passivhaus Standards, thoughtful design and carefully chosen interior finishes coalesce at the Twin Peaks Passive House + ADU into stunning interiors with modern farmhouse appeal. The result is a graceful combination of innovation, durability, and aesthetics that will last for a century to come.
Despite the requirements of adhering to some of the most rigorous environmental standards in construction today, the homeowners chose to certify both their main home and their ADU to Passive House Standards. From a meticulously designed building envelope that tested at 0.62 ACH50, to the extensive solar array/ battery bank combination that allows designated circuits to function, uninterrupted for at least 48 hours, the Twin Peaks Passive House has a long list of high performance features that contributed to the completion of this arduous certification process. The ADU was also designed and built with these high standards in mind. Both homes have the same wall and roof assembly ,an HRV, and a Passive House Certified window and doors package. While the main home includes a ground source heat pump that warms both the radiant floors and domestic hot water tank, the more compact ADU is heated with a mini-split ductless heat pump. The end result is a home and ADU built to last, both of which are a testament to owners’ commitment to lessen their impact on the environment.
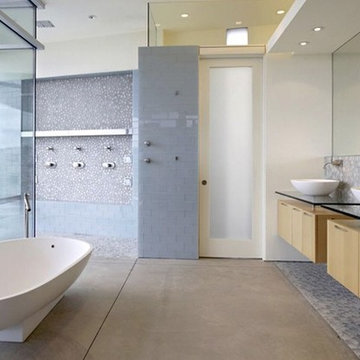
the objective in this bathroom was to provide a clean hygienic environment with plenty of natural daylight. The space had to have a open flowing feeling
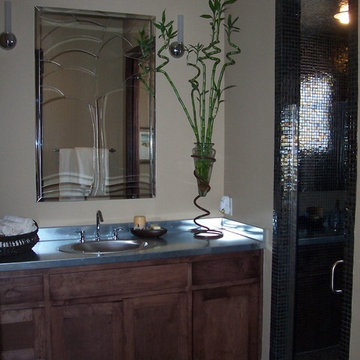
Modernes Badezimmer mit Einbauwaschbecken, Schrankfronten im Shaker-Stil, hellbraunen Holzschränken, Edelstahl-Waschbecken/Waschtisch, Duschnische, schwarzen Fliesen, Glasfliesen, beiger Wandfarbe und Betonboden in Austin
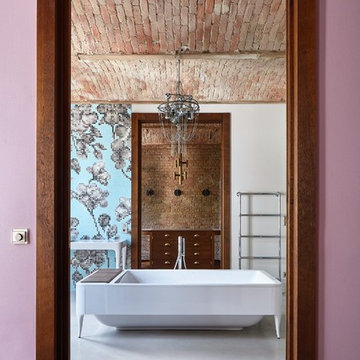
Das Hauptbad
Fotos von Hatzius, www.hatzius.com
Großes Eklektisches Badezimmer En Suite mit freistehender Badewanne, Glasfliesen, Betonboden und Aufsatzwaschbecken in Berlin
Großes Eklektisches Badezimmer En Suite mit freistehender Badewanne, Glasfliesen, Betonboden und Aufsatzwaschbecken in Berlin
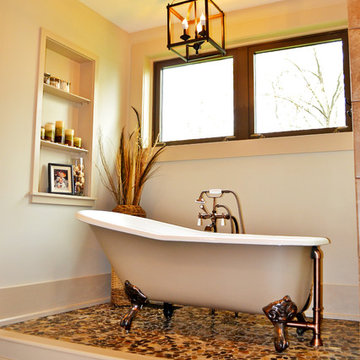
Master bathroom bathtub. Photo by Maggie Mueller.
Mittelgroßes Landhaus Badezimmer En Suite mit Schrankfronten im Shaker-Stil, beigen Schränken, Löwenfuß-Badewanne, Glasfliesen, beiger Wandfarbe, Betonboden, integriertem Waschbecken und Quarzit-Waschtisch in Cincinnati
Mittelgroßes Landhaus Badezimmer En Suite mit Schrankfronten im Shaker-Stil, beigen Schränken, Löwenfuß-Badewanne, Glasfliesen, beiger Wandfarbe, Betonboden, integriertem Waschbecken und Quarzit-Waschtisch in Cincinnati
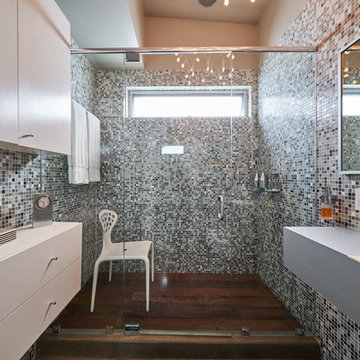
Maha Comianos
Kleines Modernes Duschbad mit flächenbündigen Schrankfronten, weißen Schränken, Wandtoilette, blauen Fliesen, Glasfliesen, grauer Wandfarbe, Betonboden, Wandwaschbecken, grauem Boden, Falttür-Duschabtrennung und grauer Waschtischplatte in San Diego
Kleines Modernes Duschbad mit flächenbündigen Schrankfronten, weißen Schränken, Wandtoilette, blauen Fliesen, Glasfliesen, grauer Wandfarbe, Betonboden, Wandwaschbecken, grauem Boden, Falttür-Duschabtrennung und grauer Waschtischplatte in San Diego
Badezimmer mit Glasfliesen und Betonboden Ideen und Design
6