Badezimmer mit Glasfliesen und buntem Boden Ideen und Design
Suche verfeinern:
Budget
Sortieren nach:Heute beliebt
41 – 60 von 513 Fotos
1 von 3
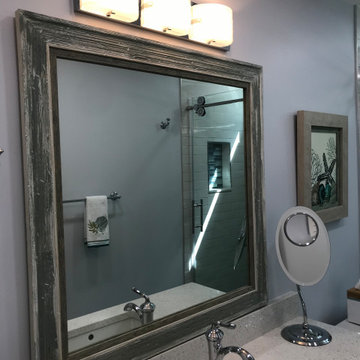
Let's make this guest bathroom a show stopper!
Mittelgroßes Maritimes Duschbad mit Schrankfronten im Shaker-Stil, weißen Schränken, Duschnische, Wandtoilette mit Spülkasten, farbigen Fliesen, Glasfliesen, blauer Wandfarbe, Keramikboden, Unterbauwaschbecken, Quarzit-Waschtisch, buntem Boden, Schiebetür-Duschabtrennung, weißer Waschtischplatte, Wandnische, Einzelwaschbecken und eingebautem Waschtisch in Philadelphia
Mittelgroßes Maritimes Duschbad mit Schrankfronten im Shaker-Stil, weißen Schränken, Duschnische, Wandtoilette mit Spülkasten, farbigen Fliesen, Glasfliesen, blauer Wandfarbe, Keramikboden, Unterbauwaschbecken, Quarzit-Waschtisch, buntem Boden, Schiebetür-Duschabtrennung, weißer Waschtischplatte, Wandnische, Einzelwaschbecken und eingebautem Waschtisch in Philadelphia
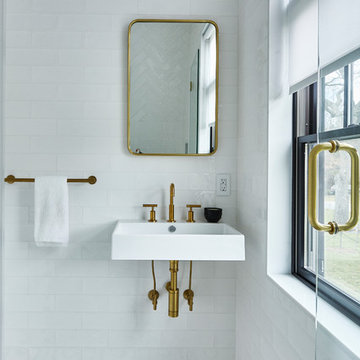
Mittelgroßes Modernes Duschbad mit offener Dusche, weißen Fliesen, Glasfliesen, weißer Wandfarbe, Mosaik-Bodenfliesen, buntem Boden und weißer Waschtischplatte in New York
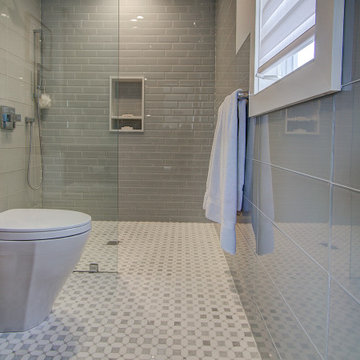
Master Bathroom remodel in North Fork vacation house. The marble tile floor flows straight through to the shower eliminating the need for a curb. A stationary glass panel keeps the water in and eliminates the need for a door. Glass tile on the walls compliments the marble on the floor while maintaining the modern feel of the space.

Smokey turquoise glass tiles cover this luxury bath with an interplay of stacked and gridded tile patterns that enhances the sophistication of the monochromatic palette.
Floor to ceiling glass panes define a breathtaking steam shower. Every detail takes the homeowner’s needs into account, including an in-wall waterfall element above the shower bench. Griffin Designs measured not only the space but also the seated homeowner to ensure a soothing stream of water that cascades onto the shoulders, hits just the right places, and melts away the stresses of the day.
Space conserving features such as the wall-hung toilet allowed for more flexibility in the layout. With more possibilities came more storage. Replacing the original pedestal sink, a bureau-style vanity spans four feet and offers six generously sized drawers. One drawer comes complete with outlets to discretely hide away accessories, like a hair dryer, while maximizing function. An additional recessed medicine cabinet measures almost six feet in height.
The comforts of this primary bath continue with radiant floor heating, a built-in towel warmer, and thoughtfully placed niches to hold all the bits and bobs in style.

Mittelgroßes Maritimes Kinderbad mit Schrankfronten im Shaker-Stil, weißen Schränken, Badewanne in Nische, Duschnische, Wandtoilette mit Spülkasten, blauen Fliesen, Glasfliesen, weißer Wandfarbe, Porzellan-Bodenfliesen, Unterbauwaschbecken, Quarzwerkstein-Waschtisch, buntem Boden, Duschvorhang-Duschabtrennung, weißer Waschtischplatte, Wandnische, Doppelwaschbecken und eingebautem Waschtisch in Seattle
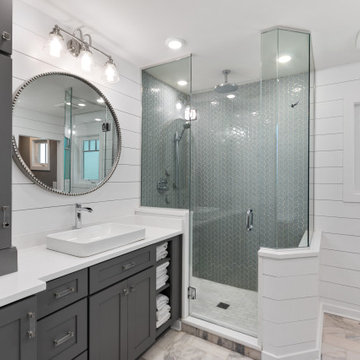
Practically every aspect of this home was worked on by the time we completed remodeling this Geneva lakefront property. We added an addition on top of the house in order to make space for a lofted bunk room and bathroom with tiled shower, which allowed additional accommodations for visiting guests. This house also boasts five beautiful bedrooms including the redesigned master bedroom on the second level.
The main floor has an open concept floor plan that allows our clients and their guests to see the lake from the moment they walk in the door. It is comprised of a large gourmet kitchen, living room, and home bar area, which share white and gray color tones that provide added brightness to the space. The level is finished with laminated vinyl plank flooring to add a classic feel with modern technology.
When looking at the exterior of the house, the results are evident at a single glance. We changed the siding from yellow to gray, which gave the home a modern, classy feel. The deck was also redone with composite wood decking and cable railings. This completed the classic lake feel our clients were hoping for. When the project was completed, we were thrilled with the results!

Miami modern Interior Design.
Miami Home Décor magazine Publishes one of our contemporary Projects in Miami Beach Bath Club and they said:
TAILOR MADE FOR A PERFECT FIT
SOFT COLORS AND A CAREFUL MIX OF STYLES TRANSFORM A NORTH MIAMI BEACH CONDOMINIUM INTO A CUSTOM RETREAT FOR ONE YOUNG FAMILY. ....
…..The couple gave Corredor free reign with the interior scheme.
And the designer responded with quiet restraint, infusing the home with a palette of pale greens, creams and beiges that echo the beachfront outside…. The use of texture on walls, furnishings and fabrics, along with unexpected accents of deep orange, add a cozy feel to the open layout. “I used splashes of orange because it’s a favorite color of mine and of my clients’,” she says. “It’s a hue that lends itself to warmth and energy — this house has a lot of warmth and energy, just like the owners.”
With a nod to the family’s South American heritage, a large, wood architectural element greets visitors
as soon as they step off the elevator.
The jigsaw design — pieces of cherry wood that fit together like a puzzle — is a work of art in itself. Visible from nearly every room, this central nucleus not only adds warmth and character, but also, acts as a divider between the formal living room and family room…..
Miami modern,
Contemporary Interior Designers,
Modern Interior Designers,
Coco Plum Interior Designers,
Sunny Isles Interior Designers,
Pinecrest Interior Designers,
J Design Group interiors,
South Florida designers,
Best Miami Designers,
Miami interiors,
Miami décor,
Miami Beach Designers,
Best Miami Interior Designers,
Miami Beach Interiors,
Luxurious Design in Miami,
Top designers,
Deco Miami,
Luxury interiors,
Miami Beach Luxury Interiors,
Miami Interior Design,
Miami Interior Design Firms,
Beach front,
Top Interior Designers,
top décor,
Top Miami Decorators,
Miami luxury condos,
modern interiors,
Modern,
Pent house design,
white interiors,
Top Miami Interior Decorators,
Top Miami Interior Designers,
Modern Designers in Miami.
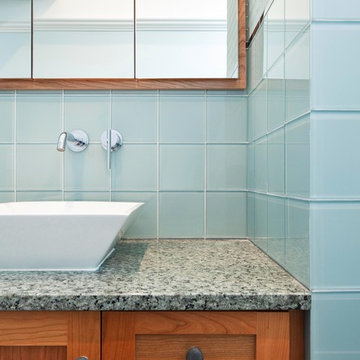
Sam Oberter Photography
2010 Watermark Award
2010 QR Master Design Award
Kleines Modernes Badezimmer En Suite mit Schrankfronten im Shaker-Stil, hellbraunen Holzschränken, Granit-Waschbecken/Waschtisch, grünen Fliesen, Glasfliesen, Eckdusche, Toilette mit Aufsatzspülkasten, Aufsatzwaschbecken, grüner Wandfarbe, Schieferboden, buntem Boden und Falttür-Duschabtrennung in New York
Kleines Modernes Badezimmer En Suite mit Schrankfronten im Shaker-Stil, hellbraunen Holzschränken, Granit-Waschbecken/Waschtisch, grünen Fliesen, Glasfliesen, Eckdusche, Toilette mit Aufsatzspülkasten, Aufsatzwaschbecken, grüner Wandfarbe, Schieferboden, buntem Boden und Falttür-Duschabtrennung in New York

This is a New Construction project where clients with impeccable sense of design created a highly functional, relaxing and beautiful space. This Manhattan beach custom home showcases a modern kitchen and exterior that invites an openness to the Californian indoor/ outdoor lifestyle. We at Lux Builders really enjoy working in our own back yard completing renovations, new builds and remodeling service's for Manhattan beach and all of the South Bay and coastal cities of Los Angeles.
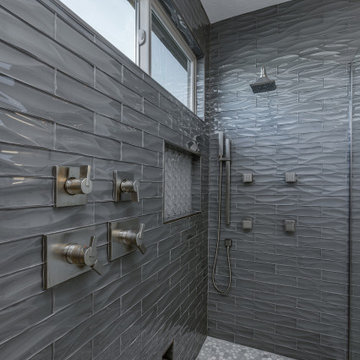
It was a pleasure helping Phil & Sanya renovate their master bathroom, and transform it into a spa-like sanctuary.
Here are some of the items they had us complete to get their dream bathroom:
- Build a custom shower that includes a dry-off area.
- Install a rain shower head from the ceiling.
- Adding 6 small body spray jets, a new shower diverter, and a new wall niche using Dunes Glass Leaves Denim Glass Tile from Arizona Tile.
- Install new clear frameless tempered glass.
- Use Tru Marmi Arabescato Matte 24x48" Rectified Glazed Porcelain for the new flooring and Dunes 3x12" Wave Platinum Glass Tile for the shower wall.
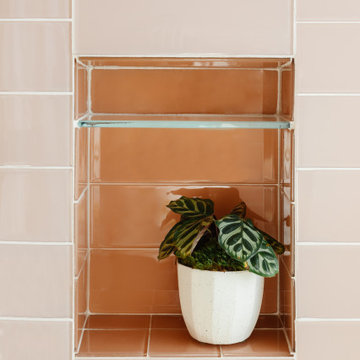
Make subtle statements in your shower niche design with a picture-perfect pairing of pink glass tiles.
DESIGN
Project M plus, Oh Joy
PHOTOS
Bethany Nauert
LOCATION
Los Angeles, CA
Tile Shown: 4x12 in Rosy Finch Gloss; 4x4 & 4x12 in Carolina Wren Gloss
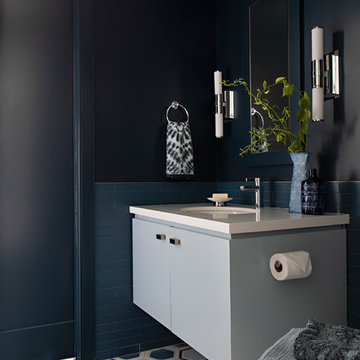
Kathryn Millet
Kleines Modernes Duschbad mit flächenbündigen Schrankfronten, blauen Schränken, blauen Fliesen, Glasfliesen, Zementfliesen für Boden, Unterbauwaschbecken, Quarzwerkstein-Waschtisch, weißer Waschtischplatte, schwarzer Wandfarbe und buntem Boden in Los Angeles
Kleines Modernes Duschbad mit flächenbündigen Schrankfronten, blauen Schränken, blauen Fliesen, Glasfliesen, Zementfliesen für Boden, Unterbauwaschbecken, Quarzwerkstein-Waschtisch, weißer Waschtischplatte, schwarzer Wandfarbe und buntem Boden in Los Angeles
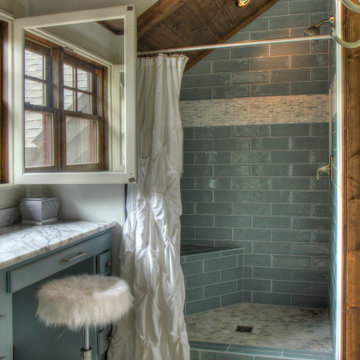
Mittelgroßes Nordisches Duschbad mit offener Dusche, blauen Fliesen, Glasfliesen, weißer Wandfarbe, Keramikboden, Marmor-Waschbecken/Waschtisch, buntem Boden, Duschvorhang-Duschabtrennung und weißer Waschtischplatte in Minneapolis
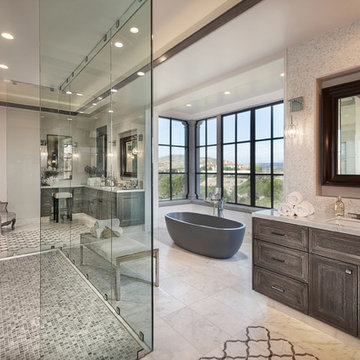
Large and elegant Master Bath with separate His/Hers zones and freestanding tub overlooking the view.
Photographer: Applied Photography
Geräumiges Klassisches Badezimmer En Suite mit verzierten Schränken, hellbraunen Holzschränken, freistehender Badewanne, bodengleicher Dusche, Toilette mit Aufsatzspülkasten, weißen Fliesen, Glasfliesen, weißer Wandfarbe, Marmorboden, Unterbauwaschbecken, Marmor-Waschbecken/Waschtisch, buntem Boden, offener Dusche und weißer Waschtischplatte in Orange County
Geräumiges Klassisches Badezimmer En Suite mit verzierten Schränken, hellbraunen Holzschränken, freistehender Badewanne, bodengleicher Dusche, Toilette mit Aufsatzspülkasten, weißen Fliesen, Glasfliesen, weißer Wandfarbe, Marmorboden, Unterbauwaschbecken, Marmor-Waschbecken/Waschtisch, buntem Boden, offener Dusche und weißer Waschtischplatte in Orange County
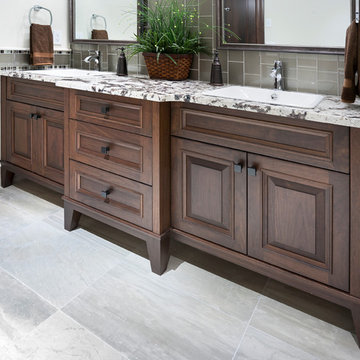
Beautiful and Elegant Mountain Home
Custom home built in Canmore, Alberta interior design by award winning team.
Interior Design by : The Interior Design Group.
Contractor: Bob Kocian - Distintive Homes Canmore
Kitchen and Millwork: Frank Funk ~ Bow Valley Kitchens
Bob Young - Photography
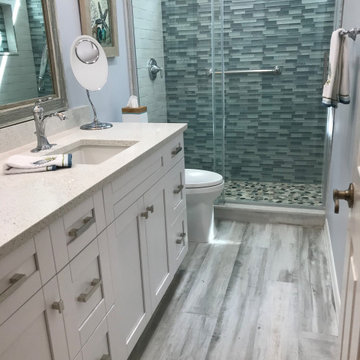
Transformed a 1960's dated beach house bathtub into a fabulous walk in shower
Mittelgroßes Maritimes Badezimmer En Suite mit Schrankfronten im Shaker-Stil, weißen Schränken, Duschnische, Wandtoilette mit Spülkasten, blauen Fliesen, Glasfliesen, blauer Wandfarbe, Keramikboden, Unterbauwaschbecken, Quarzit-Waschtisch, buntem Boden, Schiebetür-Duschabtrennung, weißer Waschtischplatte, Wandnische, Einzelwaschbecken und eingebautem Waschtisch in Baltimore
Mittelgroßes Maritimes Badezimmer En Suite mit Schrankfronten im Shaker-Stil, weißen Schränken, Duschnische, Wandtoilette mit Spülkasten, blauen Fliesen, Glasfliesen, blauer Wandfarbe, Keramikboden, Unterbauwaschbecken, Quarzit-Waschtisch, buntem Boden, Schiebetür-Duschabtrennung, weißer Waschtischplatte, Wandnische, Einzelwaschbecken und eingebautem Waschtisch in Baltimore
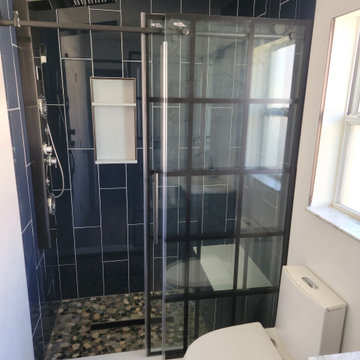
9x24 navy tile, white grout pebble stone floor ans 24x24 glass white wall tile
Modernes Badezimmer mit Glasfliesen, Vinylboden, buntem Boden, Duschbank, Einzelwaschbecken und Ziegelwänden in Orlando
Modernes Badezimmer mit Glasfliesen, Vinylboden, buntem Boden, Duschbank, Einzelwaschbecken und Ziegelwänden in Orlando
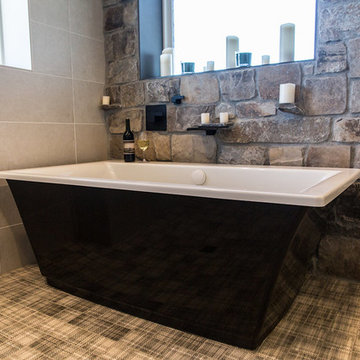
Geräumiges Klassisches Badezimmer En Suite mit Schrankfronten im Shaker-Stil, grauen Schränken, freistehender Badewanne, Nasszelle, Wandtoilette mit Spülkasten, farbigen Fliesen, Glasfliesen, bunten Wänden, Keramikboden, Einbauwaschbecken, Quarzwerkstein-Waschtisch, buntem Boden, Falttür-Duschabtrennung und weißer Waschtischplatte in Sonstige

Bathroom of the modern home construction in Sherman Oaks which included the installation of one-piece toilet, shower with glass shower door, mosaic floor tiles, gray glass tiles, bathroom window with white trim, marble countertop, bathroom sink and faucet and white finished cabinets and shelves.
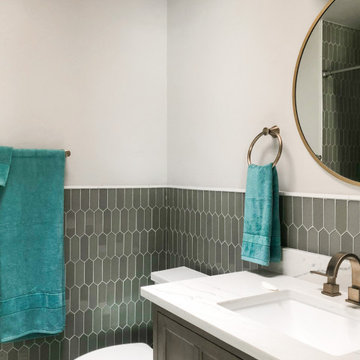
Mittelgroßes Eklektisches Kinderbad mit Schrankfronten im Shaker-Stil, hellbraunen Holzschränken, grauen Fliesen, Glasfliesen, grauer Wandfarbe, Zementfliesen für Boden, Unterbauwaschbecken, Quarzwerkstein-Waschtisch, buntem Boden, bunter Waschtischplatte, Einzelwaschbecken und freistehendem Waschtisch in Sonstige
Badezimmer mit Glasfliesen und buntem Boden Ideen und Design
3