Badezimmer mit Glasfliesen und dunklem Holzboden Ideen und Design
Suche verfeinern:
Budget
Sortieren nach:Heute beliebt
101 – 120 von 218 Fotos
1 von 3
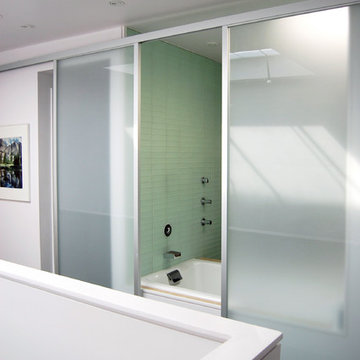
Wiebenson & Dorman Architects PC
Modernes Badezimmer En Suite mit Einbaubadewanne, Glasfliesen, weißer Wandfarbe und dunklem Holzboden in Washington, D.C.
Modernes Badezimmer En Suite mit Einbaubadewanne, Glasfliesen, weißer Wandfarbe und dunklem Holzboden in Washington, D.C.
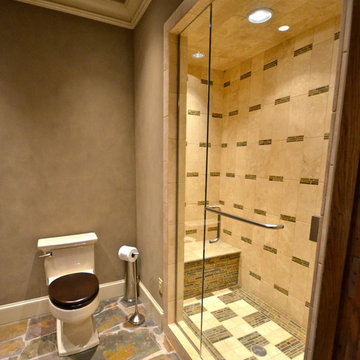
Mittelgroßes Mediterranes Badezimmer En Suite mit Schrankfronten im Shaker-Stil, weißen Schränken, Badewanne in Nische, Duschnische, Toilette mit Aufsatzspülkasten, grünen Fliesen, Glasfliesen, lila Wandfarbe, dunklem Holzboden, Aufsatzwaschbecken, Marmor-Waschbecken/Waschtisch, braunem Boden und Falttür-Duschabtrennung in Austin
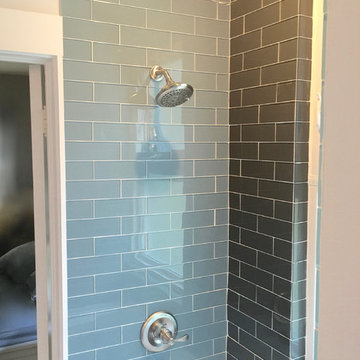
Mittelgroßes Klassisches Duschbad mit offenen Schränken, hellen Holzschränken, Badewanne in Nische, Duschbadewanne, Wandtoilette mit Spülkasten, blauen Fliesen, Glasfliesen, weißer Wandfarbe, dunklem Holzboden, Einbauwaschbecken, Mineralwerkstoff-Waschtisch, braunem Boden und Schiebetür-Duschabtrennung in Orange County
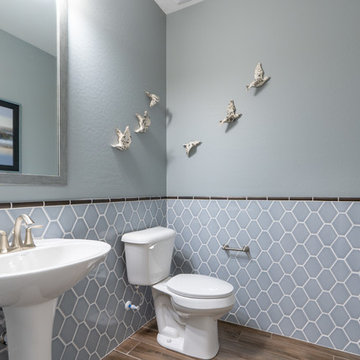
Mittelgroßes Klassisches Kinderbad mit Glasfliesen, blauen Fliesen, blauer Wandfarbe, dunklem Holzboden, Sockelwaschbecken und braunem Boden in Phoenix
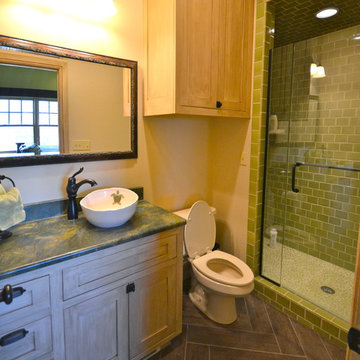
Mittelgroßes Mediterranes Badezimmer En Suite mit Schrankfronten im Shaker-Stil, weißen Schränken, Badewanne in Nische, Duschnische, Toilette mit Aufsatzspülkasten, grünen Fliesen, Glasfliesen, lila Wandfarbe, dunklem Holzboden, Aufsatzwaschbecken, Marmor-Waschbecken/Waschtisch, braunem Boden und Falttür-Duschabtrennung in Austin
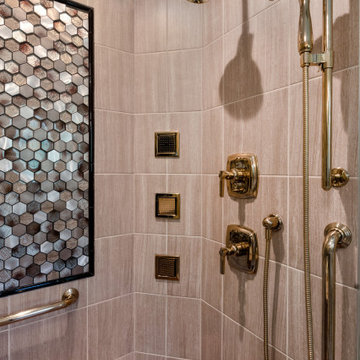
To move or not to move — that is the question many homeowners are asking as they consider whether to upgrade their existing residence or pack up and find a new one. It was that exact question that was discussed by this homeowner as they evaluated their traditional two-story home in Fontana. Built in 2001, this cedar-sided 3,500-square-foot home features five bedrooms, three-and-a-half baths, and a full basement.
During renovation projects like the these, we have the ability and flexibility to work across many different architectural styles. Our main focus is to work with clients to get a good sense of their personal style, what features they’re most attracted to, and balance those with the fundamental principles of good design – function, balance, proportion and flow – to make sure that they have a unified vision for the home.
After extensive demolition of the kitchen, family room, master bath, laundry room, powder room, master bedroom and adjacent hallways, we began transforming the space into one that the family could truly utilize in an all new way. In addition to installing structural beams to support the second floor loads and pushing out two non-structural walls in order to enlarge the master bath, the renovation team installed a new kitchen island, added quartz countertops in the kitchen and master bath plus installed new Kohler sinks, toilets and accessories in the kitchen and bath.
Underscoring the belief that an open great room should offer a welcoming environment, the renovated space now offers an inviting haven for the homeowners and their guests. The open family room boasts a new gas fireplace complete with custom surround, mantel and bookcases. Underfoot, hardwood floors featuring American walnut add warmth to the home’s interior.
Continuity is achieved throughout the first floor by accenting posts, handrails and spindles all with the same rich walnut.
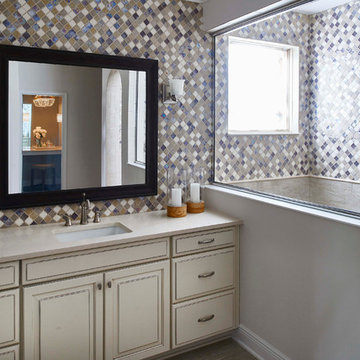
Stephen Allen Photography
Mittelgroßes Klassisches Badezimmer En Suite mit Kassettenfronten, weißen Schränken, Duschnische, beigen Fliesen, blauen Fliesen, braunen Fliesen, farbigen Fliesen, weißen Fliesen, Glasfliesen, bunten Wänden, dunklem Holzboden, Unterbauwaschbecken und Quarzwerkstein-Waschtisch in Orlando
Mittelgroßes Klassisches Badezimmer En Suite mit Kassettenfronten, weißen Schränken, Duschnische, beigen Fliesen, blauen Fliesen, braunen Fliesen, farbigen Fliesen, weißen Fliesen, Glasfliesen, bunten Wänden, dunklem Holzboden, Unterbauwaschbecken und Quarzwerkstein-Waschtisch in Orlando
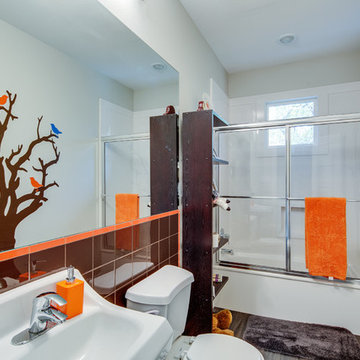
Larry Field
Kleines Modernes Badezimmer mit offenen Schränken, dunklen Holzschränken, Duschbadewanne, Wandtoilette mit Spülkasten, Glasfliesen, weißer Wandfarbe, dunklem Holzboden und Wandwaschbecken in Austin
Kleines Modernes Badezimmer mit offenen Schränken, dunklen Holzschränken, Duschbadewanne, Wandtoilette mit Spülkasten, Glasfliesen, weißer Wandfarbe, dunklem Holzboden und Wandwaschbecken in Austin
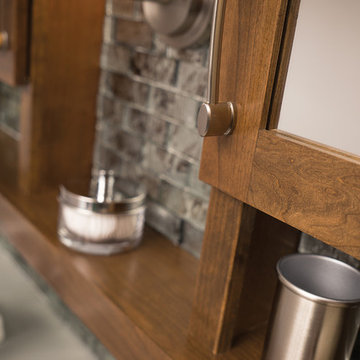
Bathe your bathroom in beautiful details and luxurious design with floating vanities from Dura Supreme Cabinetry. With Dura Supreme’s floating vanity system, vanities and even linen cabinets are suspended on the wall leaving a sleek, clean look that is ideal for transitional and contemporary design themes. Floating vanities are a favorite look for small bathrooms to impart an open, airy and expansive feel. For this bath, painted and stained finishes were combined for a stunning effect, with matching Dura Supreme medicine cabinets over a floating shelf.
This double sink basin design offers stylish functionality for a shared bath. A variety of vanity console configurations are available with floating linen cabinets to maintain the style throughout the design. Floating Vanities by Dura Supreme are available in 12 different configurations (for single sink vanities, double sink vanities, or offset sinks) or individual cabinets that can be combined to create your own unique look. Any combination of Dura Supreme’s many door styles, wood species and finishes can be selected to create a one-of-a-kind bath furniture collection.
The bathroom has evolved from its purist utilitarian roots to a more intimate and reflective sanctuary in which to relax and reconnect. A refreshing spa-like environment offers a brisk welcome at the dawning of a new day or a soothing interlude as your day concludes.
Our busy and hectic lifestyles leave us yearning for a private place where we can truly relax and indulge. With amenities that pamper the senses and design elements inspired by luxury spas, bathroom environments are being transformed form the mundane and utilitarian to the extravagant and luxurious.
Bath cabinetry from Dura Supreme offers myriad design directions to create the personal harmony and beauty that are a hallmark of the bath sanctuary. Immerse yourself in our expansive palette of finishes and wood species to discover the look that calms your senses and soothes your soul. Your Dura Supreme designer will guide you through the selections and transform your bath into a beautiful retreat.
Request a FREE Dura Supreme Brochure Packet:
http://www.durasupreme.com/request-brochure
Find a Dura Supreme Showroom near you today:
http://www.durasupreme.com/dealer-locator
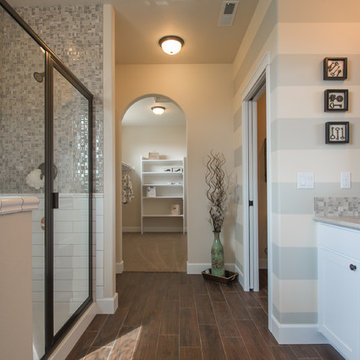
Century 21 Tri-Cities
Großes Uriges Badezimmer En Suite mit Einbauwaschbecken, Schrankfronten im Shaker-Stil, weißen Schränken, Granit-Waschbecken/Waschtisch, Einbaubadewanne, Duschnische, Wandtoilette mit Spülkasten, grauen Fliesen, Glasfliesen, bunten Wänden und dunklem Holzboden in Seattle
Großes Uriges Badezimmer En Suite mit Einbauwaschbecken, Schrankfronten im Shaker-Stil, weißen Schränken, Granit-Waschbecken/Waschtisch, Einbaubadewanne, Duschnische, Wandtoilette mit Spülkasten, grauen Fliesen, Glasfliesen, bunten Wänden und dunklem Holzboden in Seattle
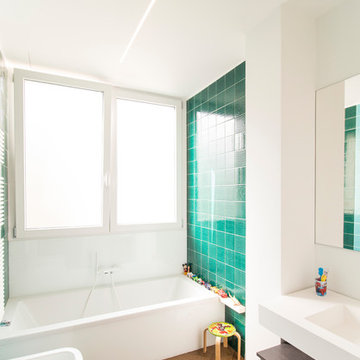
Mittelgroßes Modernes Duschbad mit Kassettenfronten, braunen Schränken, Einbaubadewanne, bodengleicher Dusche, Wandtoilette mit Spülkasten, farbigen Fliesen, Glasfliesen, bunten Wänden, dunklem Holzboden, Aufsatzwaschbecken, Mineralwerkstoff-Waschtisch und weißer Waschtischplatte in Catania-Palermo
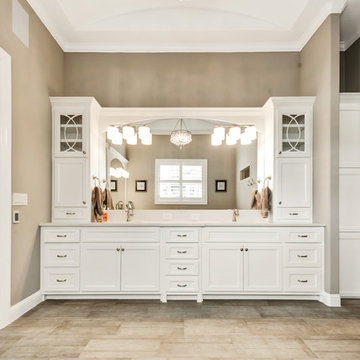
Kleines Klassisches Duschbad mit Schrankfronten im Shaker-Stil, dunklen Holzschränken, braunen Fliesen, Glasfliesen, beiger Wandfarbe, dunklem Holzboden, Aufsatzwaschbecken und Quarzwerkstein-Waschtisch in Dallas
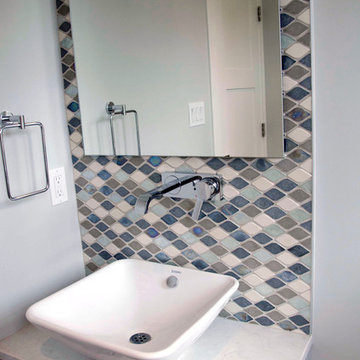
Adding a mosaic tile pattern can turn an ordinary bathroom into extraordinary!
Klassisches Badezimmer mit flächenbündigen Schrankfronten, weißen Schränken, Toilette mit Aufsatzspülkasten, farbigen Fliesen, Glasfliesen, blauer Wandfarbe, dunklem Holzboden, Aufsatzwaschbecken und Granit-Waschbecken/Waschtisch in Vancouver
Klassisches Badezimmer mit flächenbündigen Schrankfronten, weißen Schränken, Toilette mit Aufsatzspülkasten, farbigen Fliesen, Glasfliesen, blauer Wandfarbe, dunklem Holzboden, Aufsatzwaschbecken und Granit-Waschbecken/Waschtisch in Vancouver
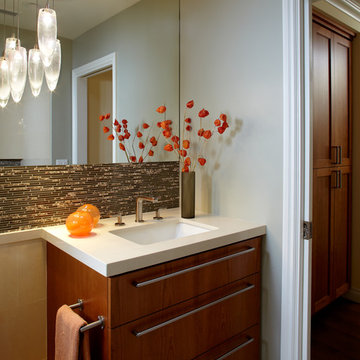
Mittelgroßes Modernes Duschbad mit flächenbündigen Schrankfronten, dunklen Holzschränken, Badewanne in Nische, Duschnische, Toilette mit Aufsatzspülkasten, braunen Fliesen, Glasfliesen, grauer Wandfarbe, dunklem Holzboden, integriertem Waschbecken, Mineralwerkstoff-Waschtisch, braunem Boden und offener Dusche in San Francisco
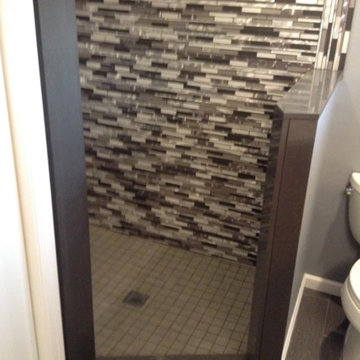
Kleines Modernes Duschbad mit Duschnische, Toilette mit Aufsatzspülkasten, beigen Fliesen, schwarz-weißen Fliesen, grauen Fliesen, Glasfliesen, grauer Wandfarbe, dunklem Holzboden, braunem Boden und offener Dusche in New York
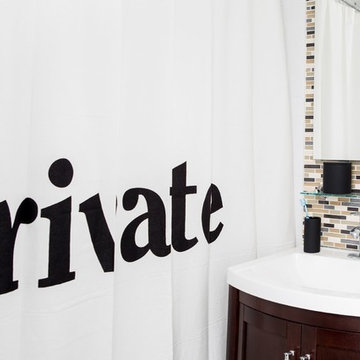
A Modern Apartment Makeover in Brooklyn, New York. This one bedroom apartment was transformed into a sleek and structured home for a single-father looking to create a space that identified with his personal style but was also accommodating to having his kids visit and to entertain family and friends. Check out the photo tour of this beautifully renovated, NYC apartment. The project included the combined Living and Dining Room, Master Bedroom, bathroom, entry foyer and kitchen.
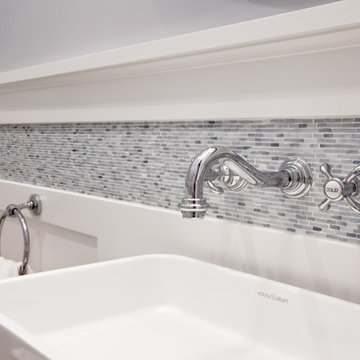
Cherie Cordellos Photography
Kleines Rustikales Duschbad mit profilierten Schrankfronten, weißen Schränken, grauen Fliesen, Glasfliesen, blauer Wandfarbe, dunklem Holzboden und Trogwaschbecken in San Francisco
Kleines Rustikales Duschbad mit profilierten Schrankfronten, weißen Schränken, grauen Fliesen, Glasfliesen, blauer Wandfarbe, dunklem Holzboden und Trogwaschbecken in San Francisco
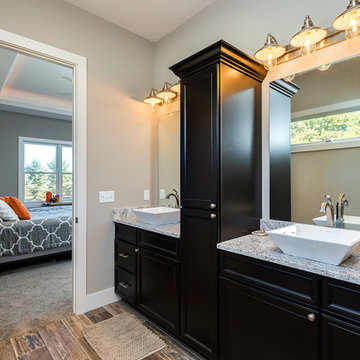
Mittelgroßes Klassisches Badezimmer En Suite mit Schrankfronten mit vertiefter Füllung, schwarzen Schränken, Duschnische, Glasfliesen, grauer Wandfarbe, dunklem Holzboden, Aufsatzwaschbecken, braunem Boden, offener Dusche und bunter Waschtischplatte in Chicago
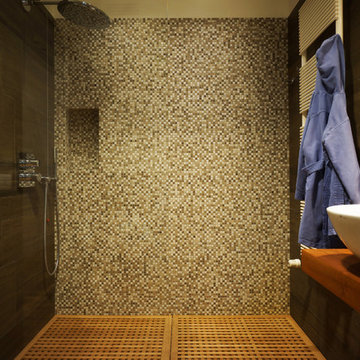
© Salvatore Peluso
Mittelgroßes Modernes Duschbad mit offenen Schränken, hellen Holzschränken, bodengleicher Dusche, Wandtoilette, grauen Fliesen, Glasfliesen, weißer Wandfarbe, dunklem Holzboden, Aufsatzwaschbecken, Waschtisch aus Holz, braunem Boden und offener Dusche in Mailand
Mittelgroßes Modernes Duschbad mit offenen Schränken, hellen Holzschränken, bodengleicher Dusche, Wandtoilette, grauen Fliesen, Glasfliesen, weißer Wandfarbe, dunklem Holzboden, Aufsatzwaschbecken, Waschtisch aus Holz, braunem Boden und offener Dusche in Mailand
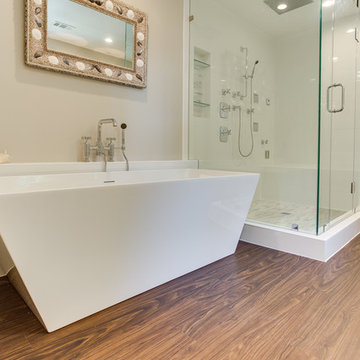
Großes Klassisches Badezimmer En Suite mit Schrankfronten im Shaker-Stil, weißen Schränken, freistehender Badewanne, Eckdusche, Wandtoilette mit Spülkasten, Glasfliesen, weißer Wandfarbe, dunklem Holzboden, Unterbauwaschbecken, Marmor-Waschbecken/Waschtisch und Falttür-Duschabtrennung in Washington, D.C.
Badezimmer mit Glasfliesen und dunklem Holzboden Ideen und Design
6