Badezimmer mit Glasfliesen und Falttür-Duschabtrennung Ideen und Design
Suche verfeinern:
Budget
Sortieren nach:Heute beliebt
41 – 60 von 4.171 Fotos
1 von 3
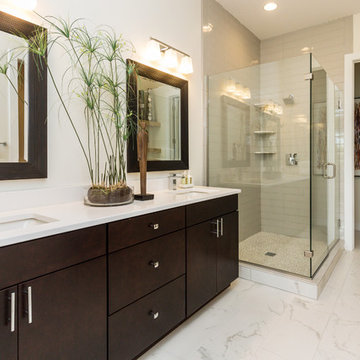
White and bright, clean lines and mixed materials make for a spa like retreat in this master bath.
Jake Boyd Photography
Großes Klassisches Badezimmer En Suite mit flächenbündigen Schrankfronten, dunklen Holzschränken, Eckdusche, Toilette mit Aufsatzspülkasten, grauen Fliesen, Glasfliesen, weißer Wandfarbe, Porzellan-Bodenfliesen, Unterbauwaschbecken, Quarzwerkstein-Waschtisch, weißem Boden und Falttür-Duschabtrennung in Sonstige
Großes Klassisches Badezimmer En Suite mit flächenbündigen Schrankfronten, dunklen Holzschränken, Eckdusche, Toilette mit Aufsatzspülkasten, grauen Fliesen, Glasfliesen, weißer Wandfarbe, Porzellan-Bodenfliesen, Unterbauwaschbecken, Quarzwerkstein-Waschtisch, weißem Boden und Falttür-Duschabtrennung in Sonstige
etched glass create privacy in the shared shower and toilet room
Bruce Damonte photography
Großes Modernes Kinderbad mit flächenbündigen Schrankfronten, weißen Schränken, bodengleicher Dusche, weißen Fliesen, Glasfliesen, weißer Wandfarbe, Betonboden, Unterbauwaschbecken, Quarzwerkstein-Waschtisch, Wandtoilette mit Spülkasten und Falttür-Duschabtrennung in San Francisco
Großes Modernes Kinderbad mit flächenbündigen Schrankfronten, weißen Schränken, bodengleicher Dusche, weißen Fliesen, Glasfliesen, weißer Wandfarbe, Betonboden, Unterbauwaschbecken, Quarzwerkstein-Waschtisch, Wandtoilette mit Spülkasten und Falttür-Duschabtrennung in San Francisco

Our client asked us to remodel the Master Bathroom of her 1970's lake home which was quite an honor since it was an important and personal space that she had been dreaming about for years. As a busy doctor and mother of two, she needed a sanctuary to relax and unwind. She and her husband had previously remodeled their entire house except for the Master Bath which was dark, tight and tired. She wanted a better layout to create a bright, clean, modern space with Calacatta gold marble, navy blue glass tile and cabinets and a sprinkle of gold hardware. The results were stunning... a fresh, clean, modern, bright and beautiful Master Bathroom that our client was thrilled to enjoy for years to come.

Mittelgroßes Mid-Century Badezimmer En Suite mit flächenbündigen Schrankfronten, dunklen Holzschränken, freistehender Badewanne, Eckdusche, Toilette mit Aufsatzspülkasten, grauen Fliesen, Glasfliesen, grauer Wandfarbe, Porzellan-Bodenfliesen, Unterbauwaschbecken, Quarzwerkstein-Waschtisch, weißem Boden, Falttür-Duschabtrennung, weißer Waschtischplatte, Doppelwaschbecken, schwebendem Waschtisch und freigelegten Dachbalken in Sonstige

Unique glass tiles add character to this bathroom along with a gold framed mirror and wall sconces. A cladded bathtub/shower combo with a hinged glass shower door are carefully custom designed with attention to the critical dimensions and details,

Martha O'Hara Interiors, Interior Design & Photo Styling
Please Note: All “related,” “similar,” and “sponsored” products tagged or listed by Houzz are not actual products pictured. They have not been approved by Martha O’Hara Interiors nor any of the professionals credited. For information about our work, please contact design@oharainteriors.com.

Mid-Century Badezimmer En Suite mit flächenbündigen Schrankfronten, dunklen Holzschränken, bodengleicher Dusche, Bidet, farbigen Fliesen, Glasfliesen, blauer Wandfarbe, Schieferboden, Unterbauwaschbecken, Quarzwerkstein-Waschtisch, schwarzem Boden, Falttür-Duschabtrennung, weißer Waschtischplatte, Duschbank, Doppelwaschbecken und eingebautem Waschtisch in Denver
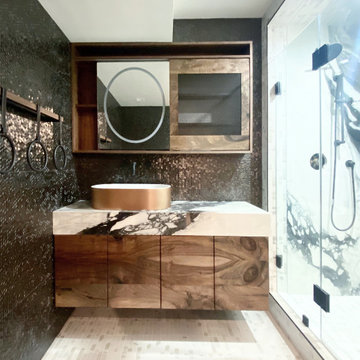
Client wanted a bold statement for their countertop. We decided on a Calacutta with a lot of character that paired well with the custom millwork.
Kleines Modernes Duschbad mit flächenbündigen Schrankfronten, hellbraunen Holzschränken, Duschnische, schwarzen Fliesen, Glasfliesen, Porzellan-Bodenfliesen, Aufsatzwaschbecken, Marmor-Waschbecken/Waschtisch, weißem Boden, Falttür-Duschabtrennung, weißer Waschtischplatte, Einzelwaschbecken und schwebendem Waschtisch in New York
Kleines Modernes Duschbad mit flächenbündigen Schrankfronten, hellbraunen Holzschränken, Duschnische, schwarzen Fliesen, Glasfliesen, Porzellan-Bodenfliesen, Aufsatzwaschbecken, Marmor-Waschbecken/Waschtisch, weißem Boden, Falttür-Duschabtrennung, weißer Waschtischplatte, Einzelwaschbecken und schwebendem Waschtisch in New York

New Moroccan Villa on the Santa Barbara Riviera, overlooking the Pacific ocean and the city. In this terra cotta and deep blue home, we used natural stone mosaics and glass mosaics, along with custom carved stone columns. Every room is colorful with deep, rich colors. In the master bath we used blue stone mosaics on the groin vaulted ceiling of the shower. All the lighting was designed and made in Marrakesh, as were many furniture pieces. The entry black and white columns are also imported from Morocco. We also designed the carved doors and had them made in Marrakesh. Cabinetry doors we designed were carved in Canada. The carved plaster molding were made especially for us, and all was shipped in a large container (just before covid-19 hit the shipping world!) Thank you to our wonderful craftsman and enthusiastic vendors!
Project designed by Maraya Interior Design. From their beautiful resort town of Ojai, they serve clients in Montecito, Hope Ranch, Santa Ynez, Malibu and Calabasas, across the tri-county area of Santa Barbara, Ventura and Los Angeles, south to Hidden Hills and Calabasas.
Architecture by Thomas Ochsner in Santa Barbara, CA

Every other room in this custom home is flooded with color, but we kept the main suite bright and white to foster maximum relaxation and create a tranquil retreat.

A beachy vibe with eclectic style creates a fun, energetic main floor bath. A beautiful, undulating floor tile pattern is suggestive of sand dunes while the open shelving provides that casual beach effect. The iridescent accent tile in the shower suggests a sea shell or beach glass. The whale sink adds a touch of whimsy balanced with the elegance of the 'coral' framed mirror. The hand-blown pendant is just the right element to illuminate this stylish bath.
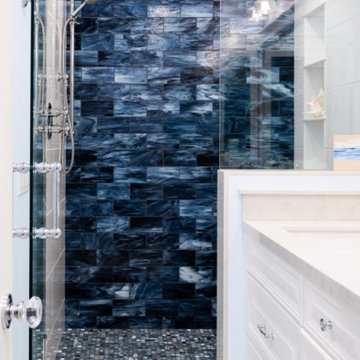
Blue and white ocean inspired bath with New Ravenna blue glass tile and glass mosaic shower pan. White all drawer vanity with Drawer Doc electrical outlets maximize storage and functionality.

A blah master bathroom got a glam update by adding high end finishes. Vessel sinks, burnished gold fixtures, iridescent, glass picket tiles by SOHO - Artemis collection, and Silestone - Copper Mist vanity top add bling. Cabinet color is SW Uncertain Gray.

Master bathroom of modern luxury farmhouse in Pass Christian Mississippi photographed for Watters Architecture by Birmingham Alabama based architectural and interiors photographer Tommy Daspit.

We updated this Master Bath and opened up the shower to provide a lighter more spa-like bath. Cabinetry by Executive Cabinetry - Urban door style.
Kleines Klassisches Badezimmer En Suite mit grauen Schränken, Duschnische, Wandtoilette mit Spülkasten, farbigen Fliesen, Glasfliesen, grauer Wandfarbe, Unterbauwaschbecken, Quarzwerkstein-Waschtisch, grauem Boden, Falttür-Duschabtrennung, weißer Waschtischplatte, Einzelwaschbecken, eingebautem Waschtisch und Schrankfronten mit vertiefter Füllung in Boston
Kleines Klassisches Badezimmer En Suite mit grauen Schränken, Duschnische, Wandtoilette mit Spülkasten, farbigen Fliesen, Glasfliesen, grauer Wandfarbe, Unterbauwaschbecken, Quarzwerkstein-Waschtisch, grauem Boden, Falttür-Duschabtrennung, weißer Waschtischplatte, Einzelwaschbecken, eingebautem Waschtisch und Schrankfronten mit vertiefter Füllung in Boston
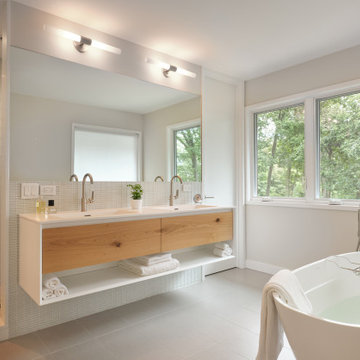
Master bathrrom
Mittelgroßes Modernes Badezimmer En Suite mit flächenbündigen Schrankfronten, freistehender Badewanne, weißen Fliesen, Glasfliesen, Porzellan-Bodenfliesen, integriertem Waschbecken, Mineralwerkstoff-Waschtisch, grauem Boden, Falttür-Duschabtrennung, weißer Waschtischplatte, hellbraunen Holzschränken, Duschnische, grauer Wandfarbe, Doppelwaschbecken und schwebendem Waschtisch in New York
Mittelgroßes Modernes Badezimmer En Suite mit flächenbündigen Schrankfronten, freistehender Badewanne, weißen Fliesen, Glasfliesen, Porzellan-Bodenfliesen, integriertem Waschbecken, Mineralwerkstoff-Waschtisch, grauem Boden, Falttür-Duschabtrennung, weißer Waschtischplatte, hellbraunen Holzschränken, Duschnische, grauer Wandfarbe, Doppelwaschbecken und schwebendem Waschtisch in New York
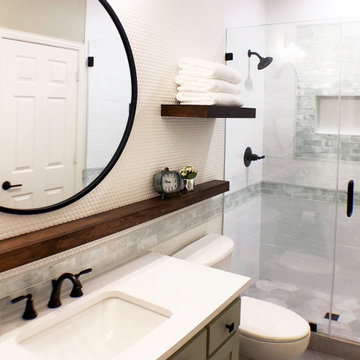
This adorable rustic, modern farmhouse style guest bathroom will make guests want to stay a while. Ceiling height subway tile in a mix of green opalescent glass and white with an accent strip that extends into the vanity area makes this petite space really pop. Combined with stained floating shelves and a white penny tile accent wall, this unique space invites guests to come on in... Octagon porcelain floor tile adds texture and interest and the custom green vanity with white quartz top ties it all together. Oil rubbed bronze fixtures, square door and drawer pulls, and a round industrial mirror add the final touch.
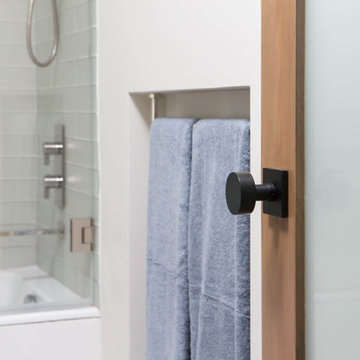
All the interior doors of this home were replaced with new white lami-glass doors. The doors and jambs were finished with a custom satin stain.
Erika Bierman Photography
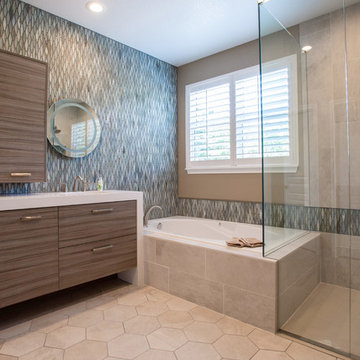
This master bath was changed from a basic builder grade to completely custom design for the homeowners specific needs. An open and airy, light and bright master bath will well appointed storage.
Photographs by Libbie Martin with Think Role.
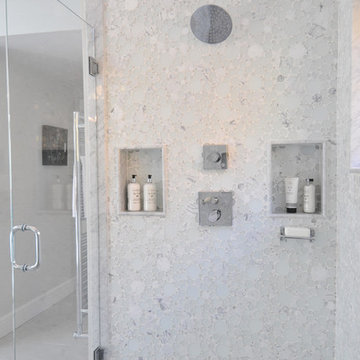
Photo Credit: Betsy Bassett
Großes Modernes Badezimmer En Suite mit blauen Schränken, freistehender Badewanne, Toilette mit Aufsatzspülkasten, weißen Fliesen, Glasfliesen, integriertem Waschbecken, Glaswaschbecken/Glaswaschtisch, beigem Boden, Falttür-Duschabtrennung, blauer Waschtischplatte, flächenbündigen Schrankfronten, Duschnische, grauer Wandfarbe und Porzellan-Bodenfliesen in Boston
Großes Modernes Badezimmer En Suite mit blauen Schränken, freistehender Badewanne, Toilette mit Aufsatzspülkasten, weißen Fliesen, Glasfliesen, integriertem Waschbecken, Glaswaschbecken/Glaswaschtisch, beigem Boden, Falttür-Duschabtrennung, blauer Waschtischplatte, flächenbündigen Schrankfronten, Duschnische, grauer Wandfarbe und Porzellan-Bodenfliesen in Boston
Badezimmer mit Glasfliesen und Falttür-Duschabtrennung Ideen und Design
3