Badezimmer mit farbigen Fliesen und Glasfliesen Ideen und Design
Suche verfeinern:
Budget
Sortieren nach:Heute beliebt
1 – 20 von 3.031 Fotos
1 von 3

An Architect's bathroom added to the top floor of a beautiful home. Clean lines and cool colors are employed to create a perfect balance of soft and hard. Tile work and cabinetry provide great contrast and ground the space.
Photographer: Dean Birinyi

For a young family of four in Oakland’s Redwood Heights neighborhood we remodeled and enlarged one bathroom and created a second bathroom at the rear of the existing garage. This family of four was outgrowing their home but loved their neighborhood. They needed a larger bathroom and also needed a second bath on a different level to accommodate the fact that the mother gets ready for work hours before the others usually get out of bed. For the hard-working Mom, we created a new bathroom in the garage level, with luxurious finishes and fixtures to reward her for being the primary bread-winner in the family. Based on a circle/bubble theme we created a feature wall of circular tiles from Porcelanosa on the back wall of the shower and a used a round Electric Mirror at the vanity. Other luxury features of the downstairs bath include a Fanini MilanoSlim shower system, floating lacquer vanity and custom built in cabinets. For the upstairs bathroom, we enlarged the room by borrowing space from the adjacent closets. Features include a rectangular Electric Mirror, custom vanity and cabinets, wall-hung Duravit toilet and glass finger tiles.

Relaxing bathroom setting created with maple Kemper Caprice cabinetry in their "Forest Floor" finish. Glass tiled walls adds texture and visual appeal.

Please visit my website directly by copying and pasting this link directly into your browser: http://www.berensinteriors.com/ to learn more about this project and how we may work together!
The custom vanity features his and her sinks and a center hutch for shared storage and display. The window seat hinges open for extra storage.
Martin King Photography
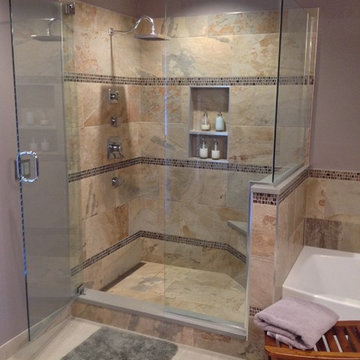
New larger shower with linear drain and Kerdi-Board walls. Quartz components, dusty purple walls, and frameless glass complete the design.
Mittelgroßes Klassisches Badezimmer En Suite mit Badewanne in Nische, Eckdusche, farbigen Fliesen, Glasfliesen, lila Wandfarbe und Porzellan-Bodenfliesen in Oklahoma City
Mittelgroßes Klassisches Badezimmer En Suite mit Badewanne in Nische, Eckdusche, farbigen Fliesen, Glasfliesen, lila Wandfarbe und Porzellan-Bodenfliesen in Oklahoma City
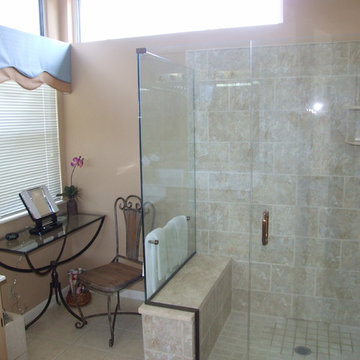
Replaced bathtub and created European glass shower enclosure with custom tile seat and walls
Mittelgroßes Klassisches Duschbad mit Duschnische, farbigen Fliesen, Glasfliesen, beiger Wandfarbe, Keramikboden, Aufsatzwaschbecken und gefliestem Waschtisch in Cincinnati
Mittelgroßes Klassisches Duschbad mit Duschnische, farbigen Fliesen, Glasfliesen, beiger Wandfarbe, Keramikboden, Aufsatzwaschbecken und gefliestem Waschtisch in Cincinnati

This Cardiff home remodel truly captures the relaxed elegance that this homeowner desired. The kitchen, though small in size, is the center point of this home and is situated between a formal dining room and the living room. The selection of a gorgeous blue-grey color for the lower cabinetry gives a subtle, yet impactful pop of color. Paired with white upper cabinets, beautiful tile selections, and top of the line JennAir appliances, the look is modern and bright. A custom hood and appliance panels provide rich detail while the gold pulls and plumbing fixtures are on trend and look perfect in this space. The fireplace in the family room also got updated with a beautiful new stone surround. Finally, the master bathroom was updated to be a serene, spa-like retreat. Featuring a spacious double vanity with stunning mirrors and fixtures, large walk-in shower, and gorgeous soaking bath as the jewel of this space. Soothing hues of sea-green glass tiles create interest and texture, giving the space the ultimate coastal chic aesthetic.
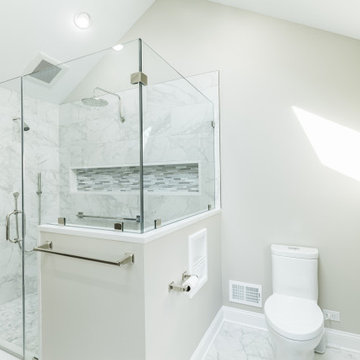
This master bathroom remodel was part of a larger, second floor renovation. The updates installed brought the home into the 21st century and helped the space feel more light and open in the process.
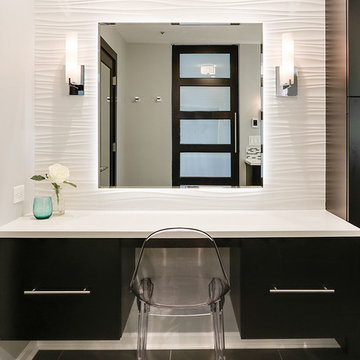
Großes Modernes Badezimmer En Suite mit flächenbündigen Schrankfronten, dunklen Holzschränken, Einbaubadewanne, offener Dusche, Toilette mit Aufsatzspülkasten, farbigen Fliesen, Glasfliesen, beiger Wandfarbe, Porzellan-Bodenfliesen, Unterbauwaschbecken und Quarzwerkstein-Waschtisch in Chicago

Bath @ P+P Home
Mittelgroßes Modernes Badezimmer En Suite mit Aufsatzwaschbecken, hellbraunen Holzschränken, Eckdusche, Wandtoilette mit Spülkasten, Glasfliesen, weißer Wandfarbe, Betonboden, farbigen Fliesen, blauer Waschtischplatte und flächenbündigen Schrankfronten in Phoenix
Mittelgroßes Modernes Badezimmer En Suite mit Aufsatzwaschbecken, hellbraunen Holzschränken, Eckdusche, Wandtoilette mit Spülkasten, Glasfliesen, weißer Wandfarbe, Betonboden, farbigen Fliesen, blauer Waschtischplatte und flächenbündigen Schrankfronten in Phoenix
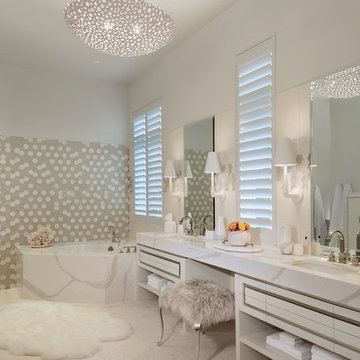
Hamilton Photography
Großes Modernes Badezimmer En Suite mit flächenbündigen Schrankfronten, weißen Schränken, Eckbadewanne, farbigen Fliesen, Glasfliesen, Unterbauwaschbecken, Marmor-Waschbecken/Waschtisch, weißer Wandfarbe und weißem Boden in Miami
Großes Modernes Badezimmer En Suite mit flächenbündigen Schrankfronten, weißen Schränken, Eckbadewanne, farbigen Fliesen, Glasfliesen, Unterbauwaschbecken, Marmor-Waschbecken/Waschtisch, weißer Wandfarbe und weißem Boden in Miami

A light filled master bath with a vaulted ceiling is located at the second floor gable end. The vibrant greens and earthy browns of the landscape are mimicked with interior material selections.
Photography: Jeffrey Totaro

Design objectives for this primary bathroom remodel included: Removing a dated corner shower and deck-mounted tub, creating more storage space, reworking the water closet entry, adding dual vanities and a curbless shower with tub to capture the view.

Stunning chevron glass mosaic backsplash in an upscale, chic master bathroom. The glass tile backsplash complements the gray, marble vanity and matte hardware perfectly to make a balanced design that wows.

Chiseled slate floors, free standing soaking tub with custom industrial faucets, and a repurposed metal cabinet as a vanity with white bowl sink. Custom stained wainscoting and custom milled Douglas Fir wood trim

Iridescent glass oval and penny tiles add a playful yet sophisticated touch around the soaking tub.
Mittelgroßes Klassisches Kinderbad mit Glasfronten, weißen Schränken, Badewanne in Nische, Doppeldusche, Wandtoilette, farbigen Fliesen, Glasfliesen, bunten Wänden, Porzellan-Bodenfliesen, Unterbauwaschbecken und Glaswaschbecken/Glaswaschtisch in Philadelphia
Mittelgroßes Klassisches Kinderbad mit Glasfronten, weißen Schränken, Badewanne in Nische, Doppeldusche, Wandtoilette, farbigen Fliesen, Glasfliesen, bunten Wänden, Porzellan-Bodenfliesen, Unterbauwaschbecken und Glaswaschbecken/Glaswaschtisch in Philadelphia
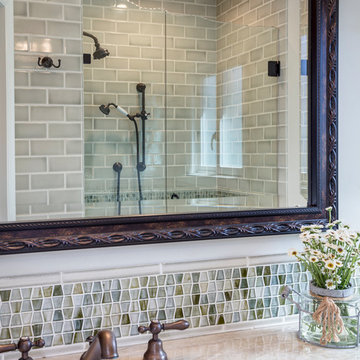
We choose to highlight this project because even though it is a more traditional design style its light neutral color palette represents the beach lifestyle of the south bay. Our relationship with this family started when they attended one of our complimentary educational seminars to learn more about the design / build approach to remodeling. They had been working with an architect and were having trouble getting their vision to translate to the plans. They were looking to add on to their south Redondo home in a manner that would allow for seamless transition between their indoor and outdoor space. Design / Build ended up to be the perfect solution to their remodeling need.
As the project started coming together and our clients were able to visualize their dream, they trusted us to add the adjacent bathroom remodel as a finishing touch. In keeping with our light and warm palette we selected ocean blue travertine for the floor and installed a complimentary tile wainscot. The tile wainscot is comprised of hand-made ceramic crackle tile accented with Lunada Bay Selenium Silk blend glass mosaic tile. However the piéce de résistance is the frameless shower enclosure with a wave cut top.
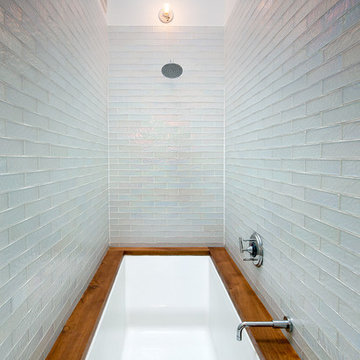
Horne Visual Media
Kleines Modernes Kinderbad mit offenen Schränken, weißen Schränken, Unterbauwanne, Duschbadewanne, Wandtoilette mit Spülkasten, farbigen Fliesen, Glasfliesen, weißer Wandfarbe, Mosaik-Bodenfliesen, Unterbauwaschbecken und Marmor-Waschbecken/Waschtisch in Boston
Kleines Modernes Kinderbad mit offenen Schränken, weißen Schränken, Unterbauwanne, Duschbadewanne, Wandtoilette mit Spülkasten, farbigen Fliesen, Glasfliesen, weißer Wandfarbe, Mosaik-Bodenfliesen, Unterbauwaschbecken und Marmor-Waschbecken/Waschtisch in Boston
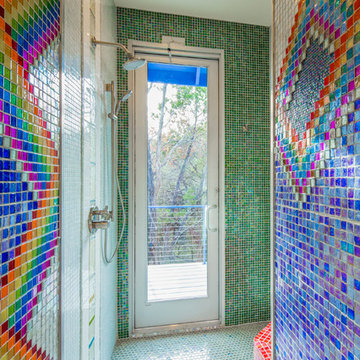
Blue Horse Building + Design // Tre Dunham Fine Focus Photography
Mittelgroßes Eklektisches Badezimmer mit flächenbündigen Schrankfronten, weißen Schränken, offener Dusche, Toilette mit Aufsatzspülkasten, farbigen Fliesen, Glasfliesen, bunten Wänden und Keramikboden in Austin
Mittelgroßes Eklektisches Badezimmer mit flächenbündigen Schrankfronten, weißen Schränken, offener Dusche, Toilette mit Aufsatzspülkasten, farbigen Fliesen, Glasfliesen, bunten Wänden und Keramikboden in Austin
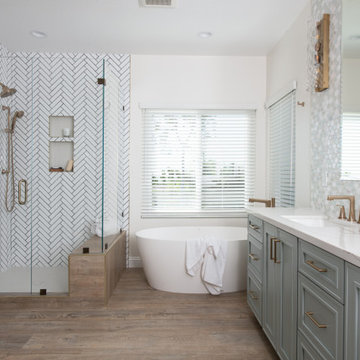
Luxe Gold Shower Hardware with a slide bar
Klassisches Badezimmer En Suite mit Schrankfronten im Shaker-Stil, grauen Schränken, freistehender Badewanne, Eckdusche, farbigen Fliesen, Glasfliesen, weißer Wandfarbe, Porzellan-Bodenfliesen, Unterbauwaschbecken, Quarzwerkstein-Waschtisch, braunem Boden, Falttür-Duschabtrennung, weißer Waschtischplatte, Duschbank, Doppelwaschbecken und eingebautem Waschtisch in Orange County
Klassisches Badezimmer En Suite mit Schrankfronten im Shaker-Stil, grauen Schränken, freistehender Badewanne, Eckdusche, farbigen Fliesen, Glasfliesen, weißer Wandfarbe, Porzellan-Bodenfliesen, Unterbauwaschbecken, Quarzwerkstein-Waschtisch, braunem Boden, Falttür-Duschabtrennung, weißer Waschtischplatte, Duschbank, Doppelwaschbecken und eingebautem Waschtisch in Orange County
Badezimmer mit farbigen Fliesen und Glasfliesen Ideen und Design
1