Badezimmer mit Glasfliesen und Glaswaschbecken/Glaswaschtisch Ideen und Design
Suche verfeinern:
Budget
Sortieren nach:Heute beliebt
21 – 40 von 415 Fotos
1 von 3
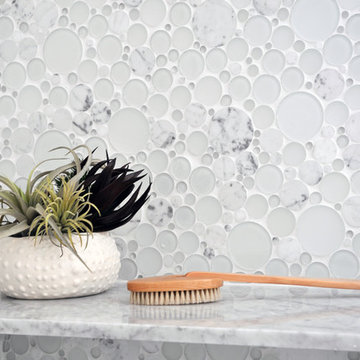
Photo Credit: Betsy Bassett
Großes Modernes Badezimmer En Suite mit blauen Schränken, freistehender Badewanne, Toilette mit Aufsatzspülkasten, weißen Fliesen, Glasfliesen, integriertem Waschbecken, Glaswaschbecken/Glaswaschtisch, beigem Boden, Falttür-Duschabtrennung, blauer Waschtischplatte, flächenbündigen Schrankfronten, Duschnische, grauer Wandfarbe und Porzellan-Bodenfliesen in Boston
Großes Modernes Badezimmer En Suite mit blauen Schränken, freistehender Badewanne, Toilette mit Aufsatzspülkasten, weißen Fliesen, Glasfliesen, integriertem Waschbecken, Glaswaschbecken/Glaswaschtisch, beigem Boden, Falttür-Duschabtrennung, blauer Waschtischplatte, flächenbündigen Schrankfronten, Duschnische, grauer Wandfarbe und Porzellan-Bodenfliesen in Boston
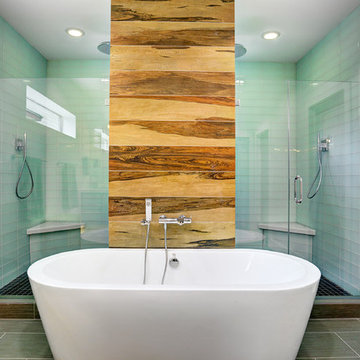
TK Images
Großes Modernes Badezimmer En Suite mit Einbauwaschbecken, Schrankfronten mit vertiefter Füllung, grauen Schränken, Glaswaschbecken/Glaswaschtisch, freistehender Badewanne, Doppeldusche, Toilette mit Aufsatzspülkasten, grünen Fliesen, Glasfliesen, weißer Wandfarbe und Keramikboden in Houston
Großes Modernes Badezimmer En Suite mit Einbauwaschbecken, Schrankfronten mit vertiefter Füllung, grauen Schränken, Glaswaschbecken/Glaswaschtisch, freistehender Badewanne, Doppeldusche, Toilette mit Aufsatzspülkasten, grünen Fliesen, Glasfliesen, weißer Wandfarbe und Keramikboden in Houston
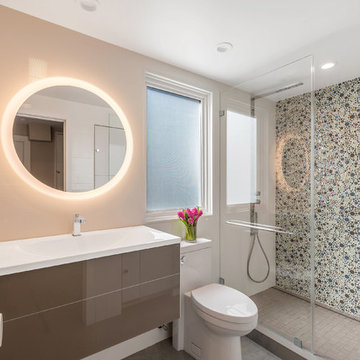
For a young family of four in Oakland’s Redwood Heights neighborhood we remodeled and enlarged one bathroom and created a second bathroom at the rear of the existing garage. This family of four was outgrowing their home but loved their neighborhood. They needed a larger bathroom and also needed a second bath on a different level to accommodate the fact that the mother gets ready for work hours before the others usually get out of bed. For the hard-working Mom, we created a new bathroom in the garage level, with luxurious finishes and fixtures to reward her for being the primary bread-winner in the family. Based on a circle/bubble theme we created a feature wall of circular tiles from Porcelanosa on the back wall of the shower and a used a round Electric Mirror at the vanity. Other luxury features of the downstairs bath include a Fanini MilanoSlim shower system, floating lacquer vanity and custom built in cabinets. For the upstairs bathroom, we enlarged the room by borrowing space from the adjacent closets. Features include a rectangular Electric Mirror, custom vanity and cabinets, wall-hung Duravit toilet and glass finger tiles.
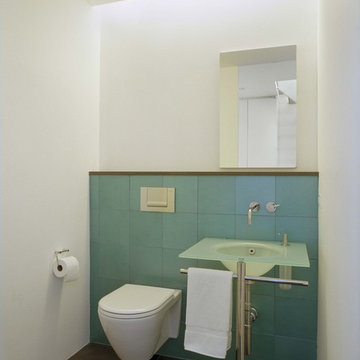
Chic Powder Toom - This Powder room is a simple and chic space. With a wall hung toilet, a pedestal sink, cove lighting and glass blue tile, this powder is a pleasant refreshment.
photography by : Bilyana Dimitrova
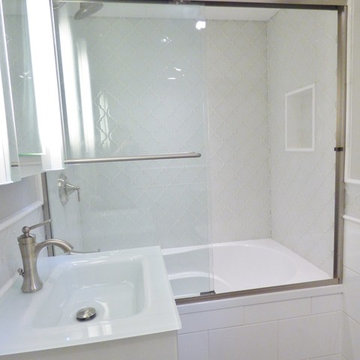
Interior Design Project Manager: Christine Hosley & Caitlin Lambert // Photography: Caitlin Lambert
Kleines Klassisches Badezimmer En Suite mit flächenbündigen Schrankfronten, weißen Schränken, Einbaubadewanne, Duschbadewanne, Toilette mit Aufsatzspülkasten, grauen Fliesen, Glasfliesen, beiger Wandfarbe, Porzellan-Bodenfliesen, Einbauwaschbecken, Glaswaschbecken/Glaswaschtisch, buntem Boden und Schiebetür-Duschabtrennung in Sonstige
Kleines Klassisches Badezimmer En Suite mit flächenbündigen Schrankfronten, weißen Schränken, Einbaubadewanne, Duschbadewanne, Toilette mit Aufsatzspülkasten, grauen Fliesen, Glasfliesen, beiger Wandfarbe, Porzellan-Bodenfliesen, Einbauwaschbecken, Glaswaschbecken/Glaswaschtisch, buntem Boden und Schiebetür-Duschabtrennung in Sonstige
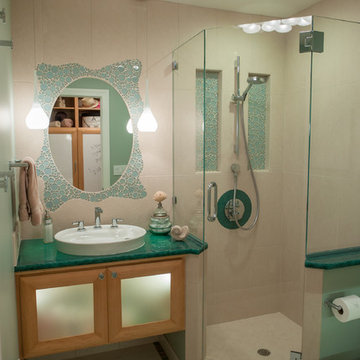
Joel Bartlett
Kleines Modernes Badezimmer mit Einbauwaschbecken, hellen Holzschränken, Glaswaschbecken/Glaswaschtisch, Eckdusche, Toilette mit Aufsatzspülkasten, grünen Fliesen, Glasfliesen und grüner Wandfarbe in San Francisco
Kleines Modernes Badezimmer mit Einbauwaschbecken, hellen Holzschränken, Glaswaschbecken/Glaswaschtisch, Eckdusche, Toilette mit Aufsatzspülkasten, grünen Fliesen, Glasfliesen und grüner Wandfarbe in San Francisco
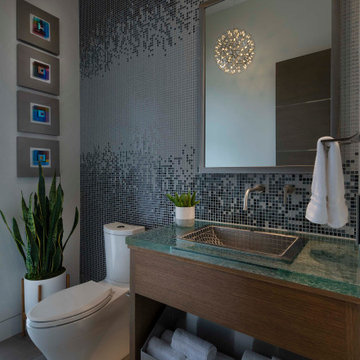
Mittelgroßes Modernes Duschbad mit offenen Schränken, hellbraunen Holzschränken, Toilette mit Aufsatzspülkasten, grauen Fliesen, Glasfliesen, weißer Wandfarbe, Porzellan-Bodenfliesen, Einbauwaschbecken, Glaswaschbecken/Glaswaschtisch, grauem Boden, grüner Waschtischplatte, WC-Raum, Einzelwaschbecken und schwebendem Waschtisch in Dallas
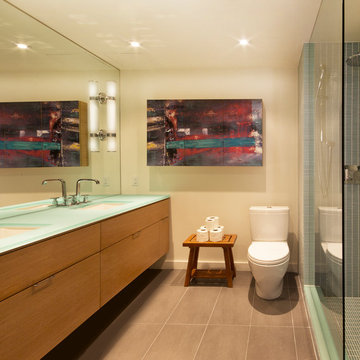
This washroom has so many creative elements: a medicine cabinet that doubles as art, frosted aqua glass, counter tops, aqua blue mosaic glass tile in the shower, and honey coloured, white oak to keep the space warm and inviting. This washroom also houses a hidden laundry room that disappears into the decor of the washroom.
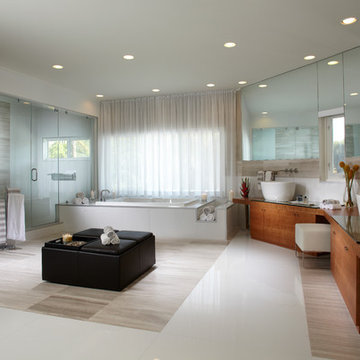
J Design Group
The Interior Design of your Bathroom is a very important part of your home dream project.
There are many ways to bring a small or large bathroom space to one of the most pleasant and beautiful important areas in your daily life.
You can go over some of our award winner bathroom pictures and see all different projects created with most exclusive products available today.
Your friendly Interior design firm in Miami at your service.
Contemporary - Modern Interior designs.
Top Interior Design Firm in Miami – Coral Gables.
Bathroom,
Bathrooms,
House Interior Designer,
House Interior Designers,
Home Interior Designer,
Home Interior Designers,
Residential Interior Designer,
Residential Interior Designers,
Modern Interior Designers,
Miami Beach Designers,
Best Miami Interior Designers,
Miami Beach Interiors,
Luxurious Design in Miami,
Top designers,
Deco Miami,
Luxury interiors,
Miami modern,
Interior Designer Miami,
Contemporary Interior Designers,
Coco Plum Interior Designers,
Miami Interior Designer,
Sunny Isles Interior Designers,
Pinecrest Interior Designers,
Interior Designers Miami,
J Design Group interiors,
South Florida designers,
Best Miami Designers,
Miami interiors,
Miami décor,
Miami Beach Luxury Interiors,
Miami Interior Design,
Miami Interior Design Firms,
Beach front,
Top Interior Designers,
top décor,
Top Miami Decorators,
Miami luxury condos,
Top Miami Interior Decorators,
Top Miami Interior Designers,
Modern Designers in Miami,
modern interiors,
Modern,
Pent house design,
white interiors,
Miami, South Miami, Miami Beach, South Beach, Williams Island, Sunny Isles, Surfside, Fisher Island, Aventura, Brickell, Brickell Key, Key Biscayne, Coral Gables, CocoPlum, Coconut Grove, Pinecrest, Miami Design District, Golden Beach, Downtown Miami, Miami Interior Designers, Miami Interior Designer, Interior Designers Miami, Modern Interior Designers, Modern Interior Designer, Modern interior decorators, Contemporary Interior Designers, Interior decorators, Interior decorator, Interior designer, Interior designers, Luxury, modern, best, unique, real estate, decor
J Design Group – Miami Interior Design Firm – Modern – Contemporary
Contact us: (305) 444-4611
www.JDesignGroup.com

Jared Kuzia
Kleines Modernes Badezimmer En Suite mit bodengleicher Dusche, Wandtoilette mit Spülkasten, Glasfliesen, weißer Wandfarbe, Porzellan-Bodenfliesen, Wandwaschbecken, Glaswaschbecken/Glaswaschtisch, Glasfronten, weißen Schränken, grünen Fliesen, weißem Boden und Falttür-Duschabtrennung in Boston
Kleines Modernes Badezimmer En Suite mit bodengleicher Dusche, Wandtoilette mit Spülkasten, Glasfliesen, weißer Wandfarbe, Porzellan-Bodenfliesen, Wandwaschbecken, Glaswaschbecken/Glaswaschtisch, Glasfronten, weißen Schränken, grünen Fliesen, weißem Boden und Falttür-Duschabtrennung in Boston
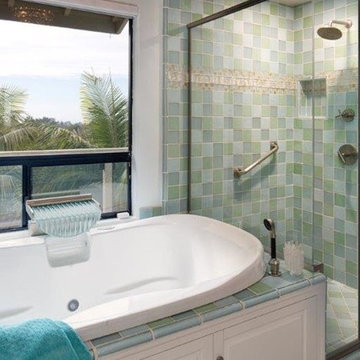
This bathroom was totally gutted and build from scratch off the master bedroom. We install a large two person Jacuzzi tub with a glass waterfall faucet that overlooks the beautiful ocean view. The glass tiles and inset border are from Ocean Glass. The small ball shaped crystal chandelier was added for a little bling!
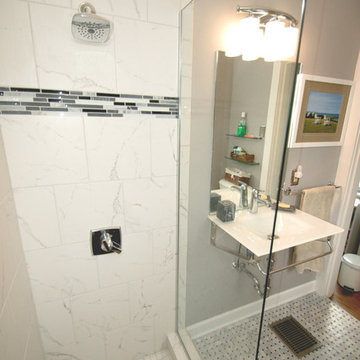
One of the focal points of this gorgeous bathroom is the sink. It is a wall-mounted glass console top from Signature Hardware and includes a towel bar. On the sink is mounted a single handle Delta Ashlyn faucet with a chrome finish. Above the sink is a plain-edged mirror and a 3-light vanity light.
The shower has a 12" x12" faux marble tile from floor to ceiling and in an offset pattern with a 4" glass mosaic feature strip and a recessed niche with shelf for storage. Shower floor matches the shower wall tile and is 2" x 2". Delta 1700 series faucet in chrome. The shower has a heavy frameless half wall panel.
Bathroom floor is a true Carrara marble basket weave floor tile with wood primed baseboard.
Toilet is Mansfield comfort-height elongated in white with 2 custom made glass shelves above.
http://www.melissamannphotography.com

When Barry Miller of Simply Baths, Inc. first met with these Danbury, CT homeowners, they wanted to transform their 1950s master bathroom into a modern, luxurious space. To achieve the desired result, we eliminated a small linen closet in the hallway. Adding a mere 3 extra square feet of space allowed for a comfortable atmosphere and inspiring features. The new master bath boasts a roomy 6-by-3-foot shower stall with a dual showerhead and four body jets. A glass block window allows natural light into the space, and white pebble glass tiles accent the shower floor. Just an arm's length away, warm towels and a heated tile floor entice the homeowners.
A one-piece clear glass countertop and sink is beautifully accented by lighted candles beneath, and the iridescent black tile on one full wall with coordinating accent strips dramatically contrasts the white wall tile. The contemporary theme offers maximum comfort and functionality. Not only is the new master bath more efficient and luxurious, but visitors tell the homeowners it belongs in a resort.
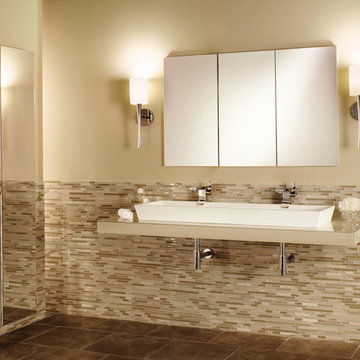
When versatile functionality and additional storage is needed, GlassCrafters’ Tri-View cabinet series delivers innovative design. Strength, utility and precision details unite to deliver practical cultivated beauty. Frameless front door mirror options include a flat mirror and upgradeable 3/4" beveled door. Cabinets can be surface mounted or recessed for a custom built in look.
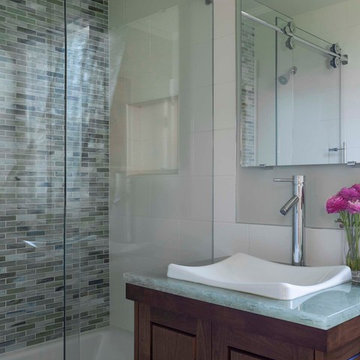
David Duncan Livingston
Kleines Modernes Badezimmer mit verzierten Schränken, dunklen Holzschränken, Badewanne in Nische, Glasfliesen, Aufsatzwaschbecken, Glaswaschbecken/Glaswaschtisch und grauen Fliesen in San Francisco
Kleines Modernes Badezimmer mit verzierten Schränken, dunklen Holzschränken, Badewanne in Nische, Glasfliesen, Aufsatzwaschbecken, Glaswaschbecken/Glaswaschtisch und grauen Fliesen in San Francisco
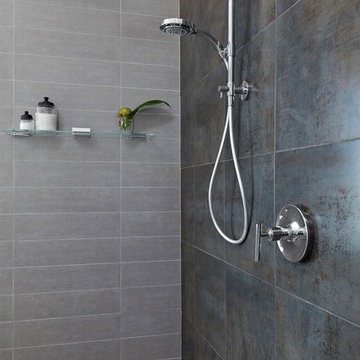
This design emphasizes the vertical stature and soaring lines of the space by cladding the most dramatically shaped walls with accent materials. Large-format porcelain tiles with a metallic finish run fifteen feet high, emphasizing the vaulting of the shower area, and drawing the eye up. Shimmering glass mosaic tile accents the vaulted wall opposite, balancing the height of the shower with an effective counterpoint. A large, unobstructed window placed in the bathing area brings soft natural light flooding into the space.
Dave Bryce Photography
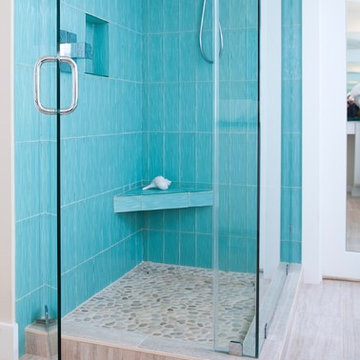
It was important to the homeowner to keep the integrity of this 1948 home — adding headroom and windows to the rooms on the second floor without changing the charm and proportions of the cottage.
A dormer in the master bathroom allows for more windows and a vaulted ceiling.
The bathroom vanity was designed to provide maximum storage.
The second floor is modernized, the floor plan is streamlined, more comfortable and gracious.
This project was photographed by Andrea Hansen
Interior finishes by Judith Rosenthal
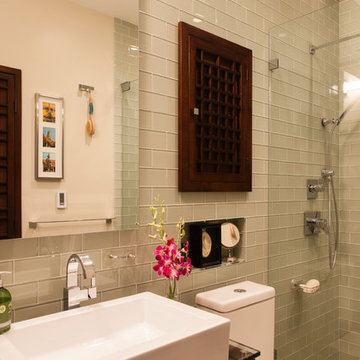
Photo Credit - Elisif Brandon - http://www.elisif.com/
Modernes Badezimmer mit Aufsatzwaschbecken, Glaswaschbecken/Glaswaschtisch, Duschnische, Wandtoilette mit Spülkasten, beigen Fliesen, Glasfliesen und grüner Wandfarbe in Boston
Modernes Badezimmer mit Aufsatzwaschbecken, Glaswaschbecken/Glaswaschtisch, Duschnische, Wandtoilette mit Spülkasten, beigen Fliesen, Glasfliesen und grüner Wandfarbe in Boston
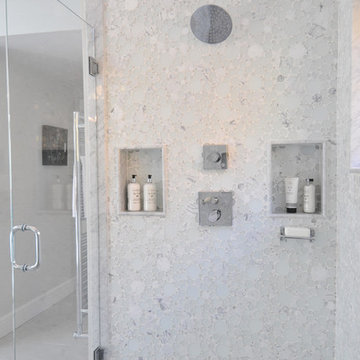
Photo Credit: Betsy Bassett
Großes Modernes Badezimmer En Suite mit blauen Schränken, freistehender Badewanne, Toilette mit Aufsatzspülkasten, weißen Fliesen, Glasfliesen, integriertem Waschbecken, Glaswaschbecken/Glaswaschtisch, beigem Boden, Falttür-Duschabtrennung, blauer Waschtischplatte, flächenbündigen Schrankfronten, Duschnische, grauer Wandfarbe und Porzellan-Bodenfliesen in Boston
Großes Modernes Badezimmer En Suite mit blauen Schränken, freistehender Badewanne, Toilette mit Aufsatzspülkasten, weißen Fliesen, Glasfliesen, integriertem Waschbecken, Glaswaschbecken/Glaswaschtisch, beigem Boden, Falttür-Duschabtrennung, blauer Waschtischplatte, flächenbündigen Schrankfronten, Duschnische, grauer Wandfarbe und Porzellan-Bodenfliesen in Boston
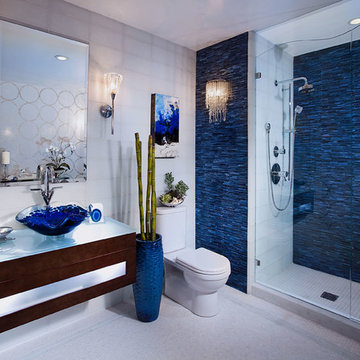
Applied Photography
Mittelgroßes Modernes Badezimmer En Suite mit flächenbündigen Schrankfronten, dunklen Holzschränken, Duschnische, Wandtoilette mit Spülkasten, grauer Wandfarbe, Mosaik-Bodenfliesen, Aufsatzwaschbecken, Glaswaschbecken/Glaswaschtisch, weißem Boden, Falttür-Duschabtrennung, blauen Fliesen, Glasfliesen und weißer Waschtischplatte in Orange County
Mittelgroßes Modernes Badezimmer En Suite mit flächenbündigen Schrankfronten, dunklen Holzschränken, Duschnische, Wandtoilette mit Spülkasten, grauer Wandfarbe, Mosaik-Bodenfliesen, Aufsatzwaschbecken, Glaswaschbecken/Glaswaschtisch, weißem Boden, Falttür-Duschabtrennung, blauen Fliesen, Glasfliesen und weißer Waschtischplatte in Orange County
Badezimmer mit Glasfliesen und Glaswaschbecken/Glaswaschtisch Ideen und Design
2