Badezimmer mit Glasfliesen und Schieferfliesen Ideen und Design
Suche verfeinern:
Budget
Sortieren nach:Heute beliebt
21 – 40 von 21.450 Fotos
1 von 3
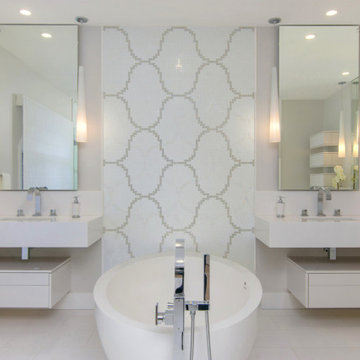
Spa like feel with fresh white and gray Bizzaza glass tile. Great separated sinks for a his and hers experience with floating drawer bases. Marble counter top and drawer fronts complete the seamless feel.
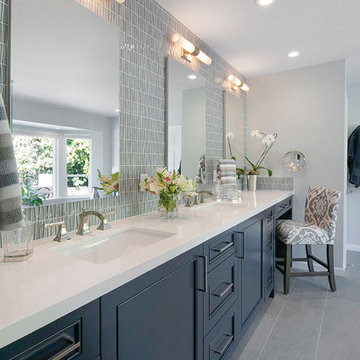
To accommodate the client’s need for easier personal care, we added a fog-free mirror in the shower and built-in a “beauty bar,’” which included an organized makeup drawer, innovative drawer outlets, and pull-out storage for personal hair care tools, hygiene products, accessories, etc.

Martha O'Hara Interiors, Interior Design & Photo Styling
Please Note: All “related,” “similar,” and “sponsored” products tagged or listed by Houzz are not actual products pictured. They have not been approved by Martha O’Hara Interiors nor any of the professionals credited. For information about our work, please contact design@oharainteriors.com.
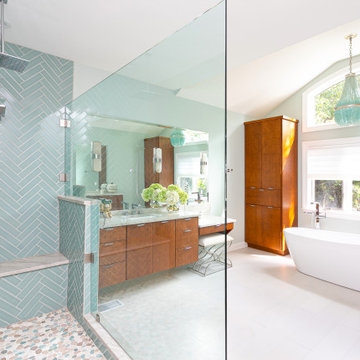
Asiatisches Badezimmer mit freistehender Badewanne, offener Dusche, blauen Fliesen, Glasfliesen, Marmorboden, Unterbauwaschbecken, Quarzwerkstein-Waschtisch, weißem Boden, offener Dusche, weißer Waschtischplatte und Einzelwaschbecken in Charleston
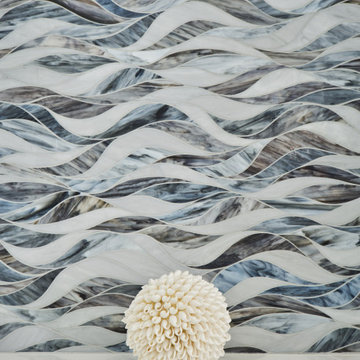
Design objectives for this primary bathroom remodel included: Removing a dated corner shower and deck-mounted tub, creating more storage space, reworking the water closet entry, adding dual vanities and a curbless shower with tub to capture the view.

Transitional style bathroom renovation with navy blue shower tiles, hexagon marble floor tiles, brass and marble double sink vanity and gold with navy blue wall paper

The guest bathroom has the most striking matte glass patterned tile on both the backsplash and in the bathtub/shower combination. A floating wood vanity has a white quartz countertop and mid-century modern sconces on either side of the round mirror.
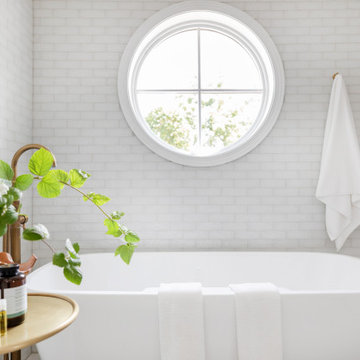
The clients vision was a light filled space that didn't close the window off from the vanity area. The goal was to keep the new Master Bath open and bright.
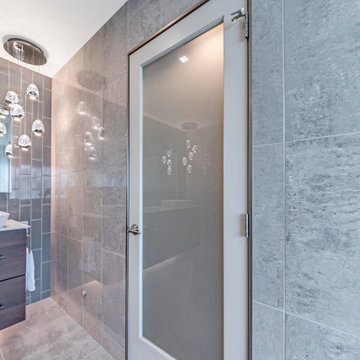
This modern design was achieved through chrome fixtures, a smoky taupe color palette and creative lighting. There is virtually no wood in this contemporary master bathroom—even the doors are framed in metal.
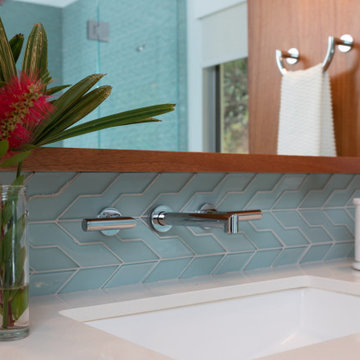
We love using wall-mount faucets in bathrooms. The countertop stays nice and clean and there are no hard-water deposits to build up on the base of the fixture.
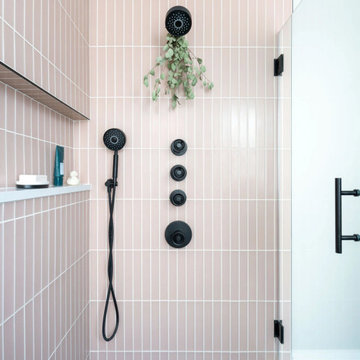
2x12 Glass Tile in matte Rosy Finch gives this contemporary bathroom a frosted pink glow.
DESIGN
Metro Design Build
PHOTOS
Jeffrey Johnson
TILE SHOWN
Rosy Finch Matte 2x12
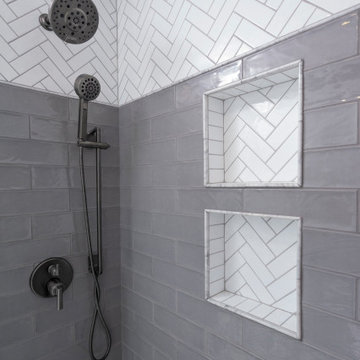
Mittelgroßes Klassisches Duschbad mit Schrankfronten im Shaker-Stil, grauen Schränken, Duschnische, Wandtoilette mit Spülkasten, grauen Fliesen, Glasfliesen, blauer Wandfarbe, Porzellan-Bodenfliesen, Unterbauwaschbecken, Quarzwerkstein-Waschtisch, grauem Boden, Schiebetür-Duschabtrennung, weißer Waschtischplatte, Wandnische, Doppelwaschbecken und eingebautem Waschtisch in Philadelphia
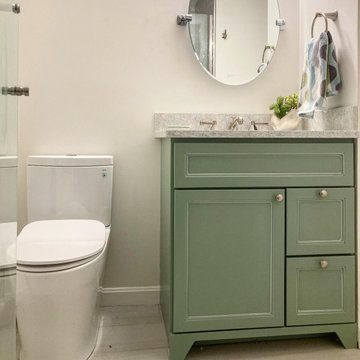
Guest bath coastal style
Mittelgroßes Maritimes Duschbad mit Schrankfronten im Shaker-Stil, grünen Schränken, Duschnische, Bidet, grauen Fliesen, Glasfliesen, grüner Wandfarbe, Porzellan-Bodenfliesen, Unterbauwaschbecken, Quarzwerkstein-Waschtisch, grauem Boden, Falttür-Duschabtrennung, blauer Waschtischplatte, Einzelwaschbecken und freistehendem Waschtisch in Boston
Mittelgroßes Maritimes Duschbad mit Schrankfronten im Shaker-Stil, grünen Schränken, Duschnische, Bidet, grauen Fliesen, Glasfliesen, grüner Wandfarbe, Porzellan-Bodenfliesen, Unterbauwaschbecken, Quarzwerkstein-Waschtisch, grauem Boden, Falttür-Duschabtrennung, blauer Waschtischplatte, Einzelwaschbecken und freistehendem Waschtisch in Boston

The bathtub was replaced with the Asher alcove bathtub by Kohler to compliment the clean lines of the Asher toilet.
The shower curtain was eliminated and replaced with a frameless sliding glass door by Vigo.
Two colors and materials were used for the tile. We took up to the ceiling. Glass Night Sky 3x12 subway tile was used for the upper portion in a 4x4 herringbone pattern while gloss white 3x6 ceramic subway tile was used for the bottom.

This project was focused on eeking out space for another bathroom for this growing family. The three bedroom, Craftsman bungalow was originally built with only one bathroom, which is typical for the era. The challenge was to find space without compromising the existing storage in the home. It was achieved by claiming the closet areas between two bedrooms, increasing the original 29" depth and expanding into the larger of the two bedrooms. The result was a compact, yet efficient bathroom. Classic finishes are respectful of the vernacular and time period of the home.
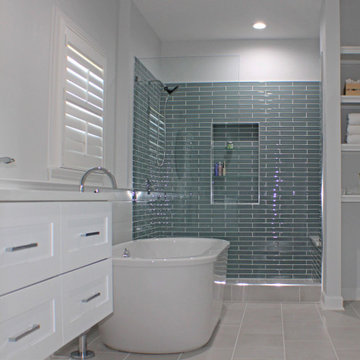
This contemporary bath design in Springfield is a relaxing retreat with a large shower, freestanding tub, and soothing color scheme. The custom alcove shower enclosure includes a Delta showerhead, recessed storage niche with glass shelves, and built-in shower bench. Stunning green glass wall tile from Lia turns this shower into an eye catching focal point. The American Standard freestanding bathtub pairs beautifully with an American Standard floor mounted tub filler faucet. The bathroom vanity is a Medallion Cabinetry white shaker style wall-mounted cabinet, which adds to the spa style atmosphere of this bathroom remodel. The vanity includes two Miseno rectangular undermount sinks with Miseno single lever faucets. The cabinetry is accented by Richelieu polished chrome hardware, as well as two round mirrors and vanity lights. The spacious design includes recessed shelves, perfect for storing spare linens or display items. This bathroom design is sure to be the ideal place to relax.
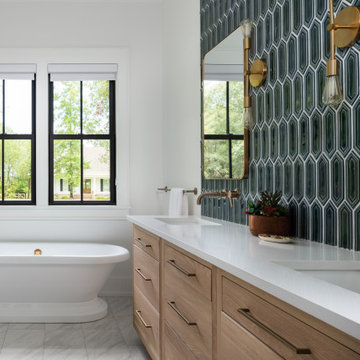
Master bathroom of modern luxury farmhouse in Pass Christian Mississippi photographed for Watters Architecture by Birmingham Alabama based architectural and interiors photographer Tommy Daspit.
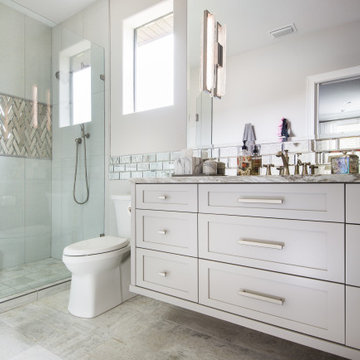
Großes Klassisches Badezimmer En Suite mit Schrankfronten mit vertiefter Füllung, weißen Schränken, Duschnische, Wandtoilette mit Spülkasten, Glasfliesen, grauer Wandfarbe, Porzellan-Bodenfliesen, Granit-Waschbecken/Waschtisch, grauem Boden, Falttür-Duschabtrennung, bunter Waschtischplatte, Einzelwaschbecken und schwebendem Waschtisch in Orlando
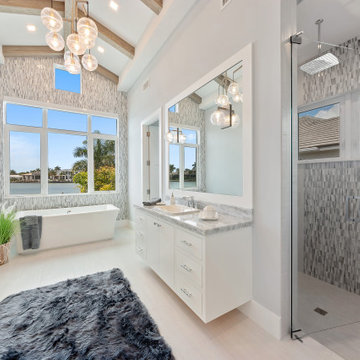
Beautiful Soaking Tub in the Master Bathroom
Mittelgroßes Maritimes Badezimmer En Suite mit offenen Schränken, weißen Schränken, freistehender Badewanne, Doppeldusche, Urinal, farbigen Fliesen, Glasfliesen, blauer Wandfarbe, Porzellan-Bodenfliesen, Einbauwaschbecken, Onyx-Waschbecken/Waschtisch, weißem Boden, Falttür-Duschabtrennung und blauer Waschtischplatte in Tampa
Mittelgroßes Maritimes Badezimmer En Suite mit offenen Schränken, weißen Schränken, freistehender Badewanne, Doppeldusche, Urinal, farbigen Fliesen, Glasfliesen, blauer Wandfarbe, Porzellan-Bodenfliesen, Einbauwaschbecken, Onyx-Waschbecken/Waschtisch, weißem Boden, Falttür-Duschabtrennung und blauer Waschtischplatte in Tampa
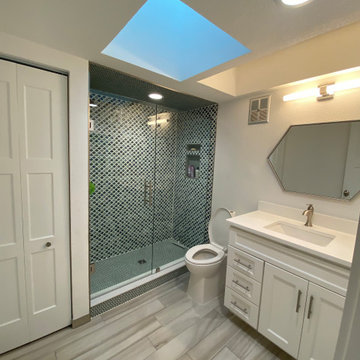
Design By Amy Smith
Kleines Maritimes Badezimmer En Suite mit Schrankfronten im Shaker-Stil, weißen Schränken, Duschnische, Wandtoilette mit Spülkasten, farbigen Fliesen, Glasfliesen, blauer Wandfarbe, Porzellan-Bodenfliesen, Unterbauwaschbecken, Quarzwerkstein-Waschtisch, beigem Boden, Falttür-Duschabtrennung und weißer Waschtischplatte in Tampa
Kleines Maritimes Badezimmer En Suite mit Schrankfronten im Shaker-Stil, weißen Schränken, Duschnische, Wandtoilette mit Spülkasten, farbigen Fliesen, Glasfliesen, blauer Wandfarbe, Porzellan-Bodenfliesen, Unterbauwaschbecken, Quarzwerkstein-Waschtisch, beigem Boden, Falttür-Duschabtrennung und weißer Waschtischplatte in Tampa
Badezimmer mit Glasfliesen und Schieferfliesen Ideen und Design
2