Badezimmer mit Glasfronten und Wandtoilette Ideen und Design
Suche verfeinern:
Budget
Sortieren nach:Heute beliebt
101 – 120 von 952 Fotos
1 von 3
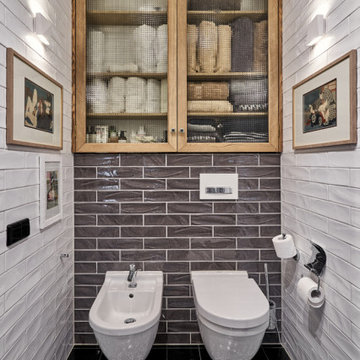
Großes Badezimmer mit Glasfronten, hellen Holzschränken, Wandtoilette, grauen Fliesen, Metrofliesen, grauer Wandfarbe, Keramikboden, grauem Boden und Wandnische in Sankt Petersburg
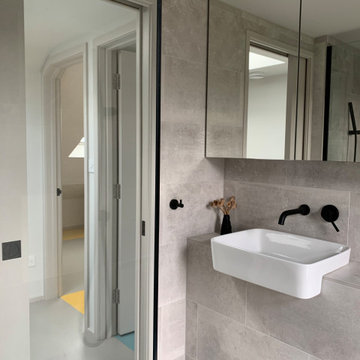
Kleines Modernes Duschbad mit Glasfronten, offener Dusche, Wandtoilette, grauen Fliesen, Porzellanfliesen, grauer Wandfarbe, Porzellan-Bodenfliesen, Einbauwaschbecken, gefliestem Waschtisch, grauem Boden, offener Dusche, grauer Waschtischplatte, Einzelwaschbecken und eingebautem Waschtisch in London
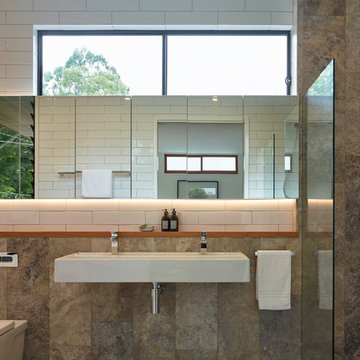
This meticulously crafted residence employs an array of natural materials including Western Red Cedar cladding, honed Travertine tiles, American Oak flooring and lavish marble surfaces. The 5 bedroom home is laid out across 2 spacious levels, tall ceilings and a double height void flood light into the long, narrow plan.
The home is designed to enjoy a modern Queensland lifestyle. You will find a free flowing layout, with open plan living, dining and kitchen, leading to the rear deck and terraced backyard. The kitchen is substantial and commanding centre stage is a huge island bench in stunning Superwhite Italian marble, providing ample room for food preparation and casual meals.
Timber bi-fold doors open to a rear deck, allowing the entire space to seamlessly connect with the outdoors. The deck acts as an extension of the living area and the beautiful cedar lined ceiling continues the house’s natural palette. The deck has direct access to the lawn and garden, making it perfect for young children and for alfresco entertaining.
Scott Burrows Photographer
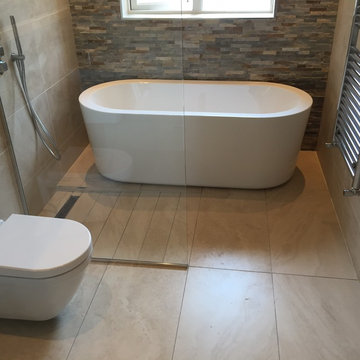
This family bathroom holds atmosphere and warmth created using different textures, ambient and feature lighting. Not only is it beautiful space but also quite functional. The shower hand hose was made long enough for our client to clean the bath area. A glass panel contains the wet-room area and also leaves the length of the room uninterrupted.Thomas Cleary
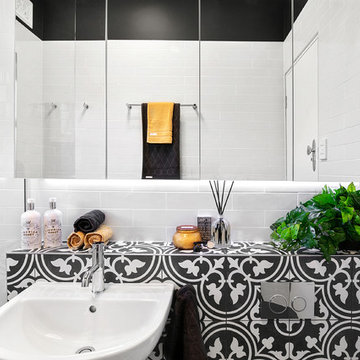
Bathrooms by Oldham was engaged to re-design the bathroom providing the much needed functionality, storage and space whilst keeping with the style of the apartment.
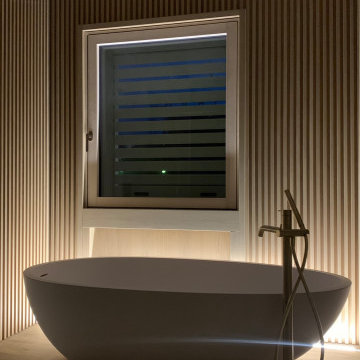
Bagno con travi a vista sbiancate
Pavimento e rivestimento in grandi lastre Laminam Calacatta Michelangelo
Rivestimento in legno di rovere con pannello a listelli realizzato su disegno.
Vasca da bagno a libera installazione di Agape Spoon XL
Mobile lavabo di Novello - your bathroom serie Quari con piano in Laminam Emperador
Rubinetteria Gessi Serie 316
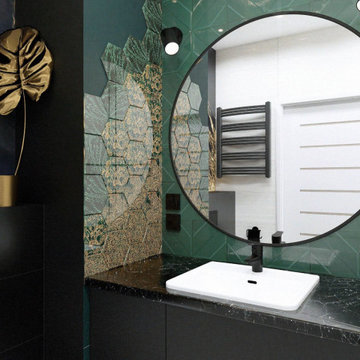
Goldene Monstera
Diese Planung entstand auf Grundlage der allgemeinen Farbgebung, die vom Kunden
bereitgestellt wurde.
Den Mittelpunkt bildet ein Zierelement in Form eines goldenen Blattes, die mit dem
schwarzen Hintergrund im Kontrast steht.
Reich verzierte Glasplatten wurden zum Motiv eines sich ausbreitenden Efeus gestaltet.
Bemerkenswert ist dabei die feine Struktur der weißen Platten. Hinter der Badewanne bilden
sie Fischgratmuster, hinter der Heizung - horizontale Linien.
Das Waschbecken wurde in eine Tischplatte mit feinem Marmormotiv eingelassen.
Badewanne mit Dusche ist vollständig durch Schiebetür abgetrennt.
An der Wand mit der Steigleitung haben wir hydrophobe Farbe verwendet.
Die Wand über dem Regal wurde mit wasserfestem selbstklebendem Vinyl beklebt.
Wir haben Unterputz-Duscharmatur, Regendusche, Badewannenarmatur mit klappbarem
Wasserhahn und Wandnischenregale eingesetzt. Auf diese Weise haben wir mehr Platz
zum Baden und verzichten auf auskragende Elemente.
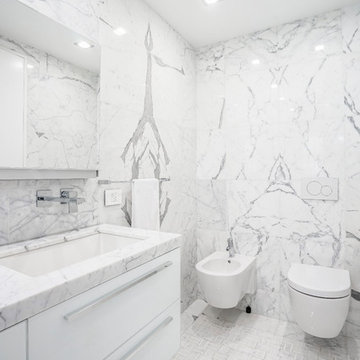
The bathroom is totally decorated in white that hints at freedom, spaciousness, calmness, independency, warm, and comfort. All interior pieces including sanitary engineering are put around the perimeter of the bathroom. This fact makes the bathroom spacious and bright.
Besides, some beautiful large fixtures add light and shine to the interior. Also, pat attention to the amazing walls with small abstract patterns. Thanks to them, the bathroom interior looks kind of mysterious.
Elevate your bathroom interior as well with one of the most prosperous NYC design studios – Grandeur Hills Group!
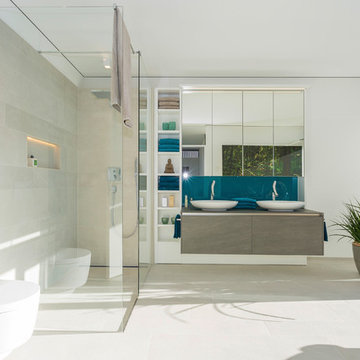
HUF HAUS GmbH u. Co.KG
Großes Modernes Badezimmer En Suite mit Glasfronten, grauen Schränken, freistehender Badewanne, bodengleicher Dusche, Wandtoilette, weißen Fliesen, Keramikfliesen, weißer Wandfarbe, Keramikboden, Aufsatzwaschbecken, gefliestem Waschtisch, weißem Boden, offener Dusche und grauer Waschtischplatte in Sonstige
Großes Modernes Badezimmer En Suite mit Glasfronten, grauen Schränken, freistehender Badewanne, bodengleicher Dusche, Wandtoilette, weißen Fliesen, Keramikfliesen, weißer Wandfarbe, Keramikboden, Aufsatzwaschbecken, gefliestem Waschtisch, weißem Boden, offener Dusche und grauer Waschtischplatte in Sonstige

The owners didn’t want plain Jane. We changed the layout, moved walls, added a skylight and changed everything . This small space needed a broad visual footprint to feel open. everything was raised off the floor.; wall hung toilet, and cabinetry, even a floating seat in the shower. Mix of materials, glass front vanity, integrated glass counter top, stone tile and porcelain tiles. All give tit a modern sleek look. The sconces look like rock crystals next to the recessed medicine cabinet. The shower has a curbless entry and is generous in size and comfort with a folding bench and handy niche.
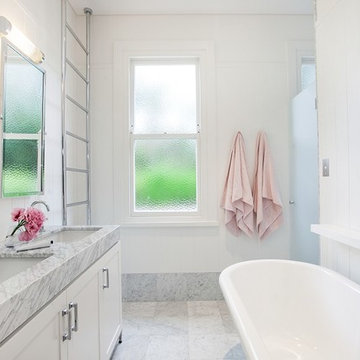
The Hunters Hill Projects consisted in the renovation of the main and ensuite bathrooms.
Design: Sarah Blacker Architecture
Build: Liebke Projects
Images: Anneke Hill
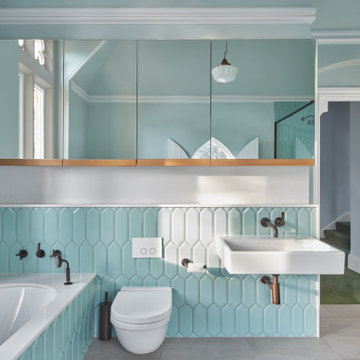
Großes Klassisches Kinderbad mit Glasfronten, Einbaubadewanne, Wandtoilette, blauen Fliesen, Porzellanfliesen, blauer Wandfarbe, Einzelwaschbecken, eingebautem Waschtisch, Kassettendecke, Porzellan-Bodenfliesen, Trogwaschbecken und grauem Boden in London
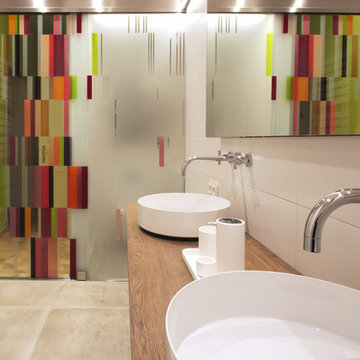
In diesem Umbau-Projekt in einem Gründerjahrehaus sollte das Highlight die raumtrennende Schiebetür mit Glasornamenten der Künstlerin Celia Mendoza sein.
Der Rest des Bades sollte hochwertig, aber zurückgenommen sein, um der Tür, die es ähnlich schon im Flurbereich gibt, nicht „die Schau zu stehlen“.
Oberhalb des Waschtisches nutzt der eingebaute Spiegelschrank mit Schiebetür nicht nur den Raum als Stauraum, sondern verdeckt gleichzeitig den Strang mit den Wasseruhren.
Eine temporär nutzbare Holzablage in der Dusche dient als Auflage für die Baby-Badewanne der Enkel der Bauherren.
Schiebetür: Glasornamente der Künstlerin Celia Mendoza
Armaturen: Dornbracht Tara
Aufsatzbecken: ALAPE
WC: Duravit Me byStarck
Ablaufrinne: Dallmer CeraWall
Heizkörper: HSK
Duschvorhang: LUIZ
Waschtischplatten, Deckel Fensterbank und Ablage für Baybadewanne in der Dusche: Tischleranfertigung
Beleuchtung: Delta Light
Spiegelschrank: Tischleranfertigung
Möbel: Altholz Eiche
Fliesen Boden: Feinsteinzeug Provenza
Fliesen Wand: Steinzeug
Wandfarbe: Farrow&Ball
Fotos von Florian Goldmann
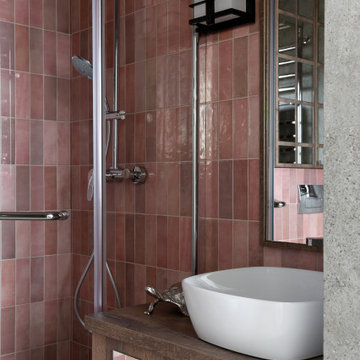
Ванная комната в квартире, небольшая, но вместительная. Выполнена в восточной стилистике, также как и остальные зоны квартиры.
Красивое ньюансное сочетание серого и розового создает уникальную гармонию, а детали выполненные из темного дерева дополняют ее.
Обилие зеркальных поверхностей помогает визуально расширить габариты комнаты.
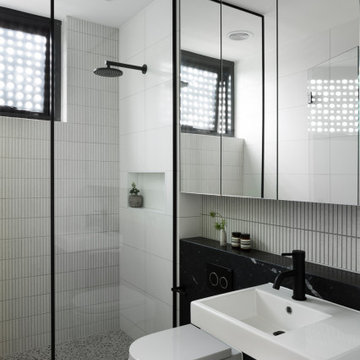
Black and white tiled bathroom
Mittelgroßes Industrial Badezimmer mit Glasfronten, schwarzen Schränken, Eckdusche, Wandtoilette, weißen Fliesen, Keramikfliesen, weißer Wandfarbe, Terrazzo-Boden, Wandwaschbecken, Marmor-Waschbecken/Waschtisch, buntem Boden, offener Dusche, schwarzer Waschtischplatte, Einzelwaschbecken und eingebautem Waschtisch in Melbourne
Mittelgroßes Industrial Badezimmer mit Glasfronten, schwarzen Schränken, Eckdusche, Wandtoilette, weißen Fliesen, Keramikfliesen, weißer Wandfarbe, Terrazzo-Boden, Wandwaschbecken, Marmor-Waschbecken/Waschtisch, buntem Boden, offener Dusche, schwarzer Waschtischplatte, Einzelwaschbecken und eingebautem Waschtisch in Melbourne
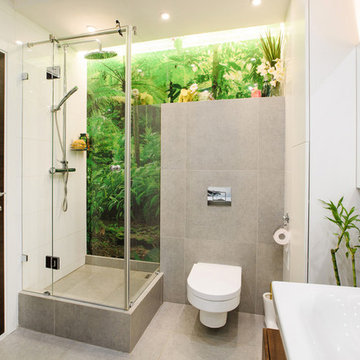
Expressive collection Avant is built on contrasts of light and dark, large and small scaled, flat and textured. Black and white glossy inserts of glass effectively reflect the play of light and shadows.
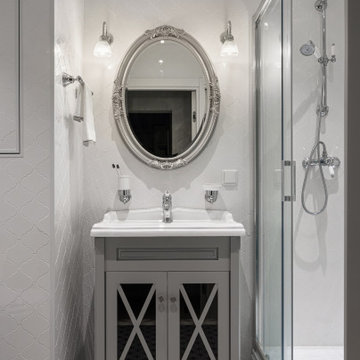
Маленькая совмещенная ванная в монохромных оттенках.
Kleines Klassisches Duschbad mit Glasfronten, grauen Schränken, Eckdusche, Wandtoilette, Keramikfliesen, weißer Wandfarbe, Keramikboden, Einbauwaschbecken, grauem Boden und Schiebetür-Duschabtrennung in Moskau
Kleines Klassisches Duschbad mit Glasfronten, grauen Schränken, Eckdusche, Wandtoilette, Keramikfliesen, weißer Wandfarbe, Keramikboden, Einbauwaschbecken, grauem Boden und Schiebetür-Duschabtrennung in Moskau
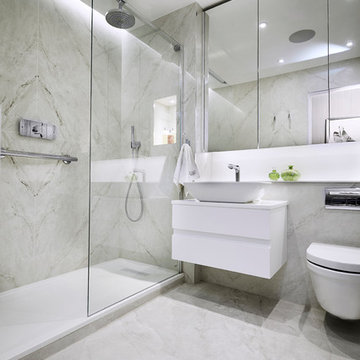
The uber contemporary bathroom we designed for Project [ Upper John ] .
Photo: Russell Sadur
Mittelgroßes Modernes Badezimmer En Suite mit Glasfronten, offener Dusche, Wandtoilette, grauen Fliesen, Marmorfliesen, Marmorboden, Wandwaschbecken, Quarzit-Waschtisch und Falttür-Duschabtrennung in London
Mittelgroßes Modernes Badezimmer En Suite mit Glasfronten, offener Dusche, Wandtoilette, grauen Fliesen, Marmorfliesen, Marmorboden, Wandwaschbecken, Quarzit-Waschtisch und Falttür-Duschabtrennung in London
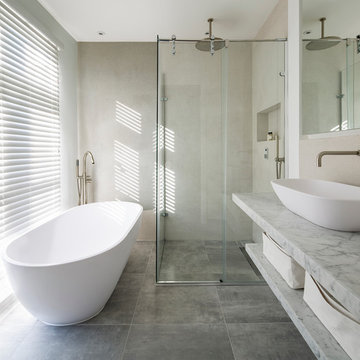
Ensuite bathroom was enlarged and finished in grey and warm grey tones. Floor was tiled with concrete effect porcelain tiles, walls in wet areas with light grey micro mosaics and basin shelves were made to order from Carrara marble. Sanitaryware was ordered in stainless steel matt finish. Mirror above the basin was designed and built with concealed storage and LED lighting on the sides.
fot. Richard Chivers
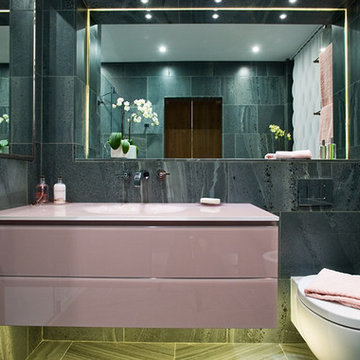
The use of shell pink is continued into the master bathroom and the deep sea green slate tiles echo the aqua coloured walls in the bedroom.
Kleines Modernes Badezimmer En Suite mit Waschtischkonsole, Glasfronten, Einbaubadewanne, Wandtoilette, grünen Fliesen, Keramikfliesen, beiger Wandfarbe, Keramikboden und roten Schränken in London
Kleines Modernes Badezimmer En Suite mit Waschtischkonsole, Glasfronten, Einbaubadewanne, Wandtoilette, grünen Fliesen, Keramikfliesen, beiger Wandfarbe, Keramikboden und roten Schränken in London
Badezimmer mit Glasfronten und Wandtoilette Ideen und Design
6