Badezimmer mit Glasfronten und weißer Wandfarbe Ideen und Design
Suche verfeinern:
Budget
Sortieren nach:Heute beliebt
21 – 40 von 1.548 Fotos
1 von 3
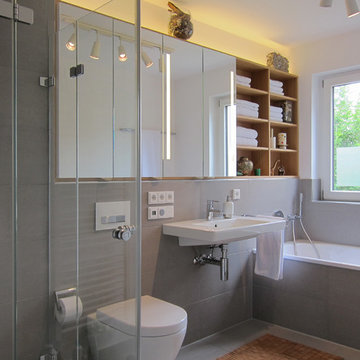
Im Bad der 4-köpfigen Familie sollte Platz für Handtücher und Schrankraum für die Toilettenartikel aller Familienmitglieder geschaffen werden. Erreicht wurde das mit einer Kombination aus Regal und Spiegelschrank, die über die gesamte Breite der Vorwand geht. Das Eichenholz des Regals macht das Bad wohnlicher und nimmt das Material des angrenzenden Bodens im Flur auf. Ein umlaufender Rahmen verbindet die beiden Teile miteinander. Für eine gleichmäßige Beleuchtung am Waschbecken sorgen mattierte Streifen in den Spiegeln mit dahinterliegender LED-Beleuchtung. Im gleichen Schrank sind außerdem Steckdosen für die elektrischen Zahnbürsten der Familie installiert. Eine weitere LED-Leuchte ist in die Deckplatte eingelassen und schafft atmosphärisches, indirektes Licht.

Bathroom with shower, toilet and sink.
Kleines Klassisches Duschbad mit Glasfronten, Eckdusche, Toilette mit Aufsatzspülkasten, weißen Fliesen, Keramikfliesen, weißer Wandfarbe, Laminat, Waschtischkonsole, schwarzem Boden, Falttür-Duschabtrennung, Einzelwaschbecken und schwebendem Waschtisch in Dublin
Kleines Klassisches Duschbad mit Glasfronten, Eckdusche, Toilette mit Aufsatzspülkasten, weißen Fliesen, Keramikfliesen, weißer Wandfarbe, Laminat, Waschtischkonsole, schwarzem Boden, Falttür-Duschabtrennung, Einzelwaschbecken und schwebendem Waschtisch in Dublin

A few years ago we completed the kitchen renovation on this wonderfully maintained Arts and Crafts home, dating back to the 1930’s. Naturally, we were very pleased to be entrusted with the client’s vision for the renovation of the main bathroom, which was to remain true to its origins, yet encompassing modern touches of today.
This was achieved with patterned floor tiles and a pedestal basin. The client selected beautiful tapware from Perrin and Rowe to complement the period. The frameless shower screen, freestanding bath plus the ceramic white wall tile provides an open, bright “feel” we are all looking for in our bathrooms today. Our client also had a passion for Art Deco and personally designed a Shaving Cabinet which Impala created from blackwood veneer. This is a great representation of how Impala working with its clients makes a house a home.
Photos: Archetype Photography

Große Sauna mit Glasfronten, Einbaubadewanne, Nasszelle, Wandtoilette, weißer Wandfarbe, Betonboden, integriertem Waschbecken, Mineralwerkstoff-Waschtisch, grauem Boden, Schiebetür-Duschabtrennung und bunter Waschtischplatte in West Midlands
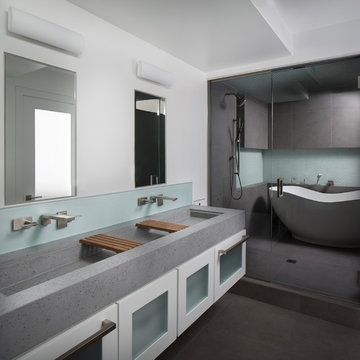
This Zen-like contemporary master bathroom is unique in many ways. From the large free-standing Roman tub within the oversized shower stall to the floating wall-hung extra wide custom vanity cabinet with custom polished concrete trough sink and teak inserts this bathroom is a stand-out. There is glass everywhere from the frosted tempered glass backsplash to the miniature subway glass wall tiles lining the large L-shaped niche area set within the shower to the frosted transom light set into the wall above the entrance (not shown). The floor of the bathroom and walls of the shower area are large 2' x 2' grey textured ceramic tiles with the appearance of concrete.
Photography by Max Sall
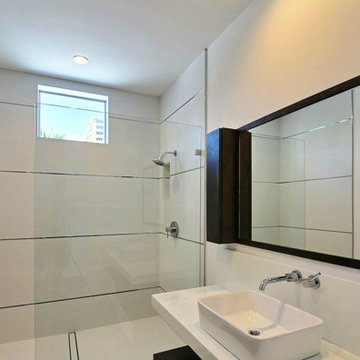
Secondary Bath...view of sky through upper window
Mittelgroßes Modernes Badezimmer mit Aufsatzwaschbecken, Glasfronten, weißen Schränken, Quarzit-Waschtisch, offener Dusche, Wandtoilette, weißen Fliesen, weißer Wandfarbe und Porzellan-Bodenfliesen in Miami
Mittelgroßes Modernes Badezimmer mit Aufsatzwaschbecken, Glasfronten, weißen Schränken, Quarzit-Waschtisch, offener Dusche, Wandtoilette, weißen Fliesen, weißer Wandfarbe und Porzellan-Bodenfliesen in Miami
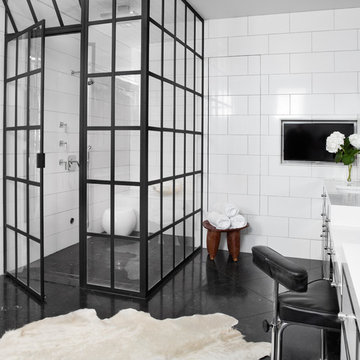
The shower enclosure echoes the Clerestory windows of the main living space.
Photo by Adam Milliron
Mittelgroßes Industrial Badezimmer En Suite mit Glasfronten, weißen Schränken, Eckdusche, weißen Fliesen, Keramikfliesen, weißer Wandfarbe, Marmorboden, schwarzem Boden, Falttür-Duschabtrennung, Toilette mit Aufsatzspülkasten, Einbauwaschbecken und Mineralwerkstoff-Waschtisch in Sonstige
Mittelgroßes Industrial Badezimmer En Suite mit Glasfronten, weißen Schränken, Eckdusche, weißen Fliesen, Keramikfliesen, weißer Wandfarbe, Marmorboden, schwarzem Boden, Falttür-Duschabtrennung, Toilette mit Aufsatzspülkasten, Einbauwaschbecken und Mineralwerkstoff-Waschtisch in Sonstige
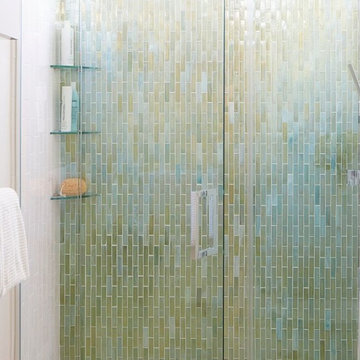
Jared Kuzia
Kleines Klassisches Badezimmer En Suite mit bodengleicher Dusche, Wandtoilette mit Spülkasten, Glasfliesen, weißer Wandfarbe, Porzellan-Bodenfliesen, Wandwaschbecken, Glaswaschbecken/Glaswaschtisch, Glasfronten, weißen Schränken, grünen Fliesen, weißem Boden und Falttür-Duschabtrennung in Boston
Kleines Klassisches Badezimmer En Suite mit bodengleicher Dusche, Wandtoilette mit Spülkasten, Glasfliesen, weißer Wandfarbe, Porzellan-Bodenfliesen, Wandwaschbecken, Glaswaschbecken/Glaswaschtisch, Glasfronten, weißen Schränken, grünen Fliesen, weißem Boden und Falttür-Duschabtrennung in Boston
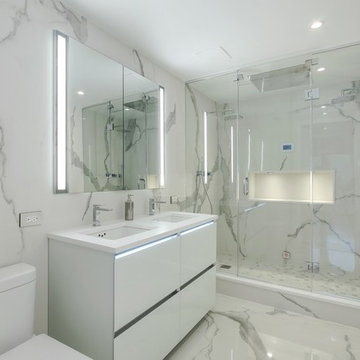
Stone Slab Tiles (8' x 4'), Duravit Toilet, Robern Medicine Cabinet / Vanity, Fantini Faucet, Fantini Shower Head / Rain Head, Fantini Accessories, Fantini Thermostatic Valve With Hand Held Shower, Arctic White Vanity Countertop, Arctic White Niche, Recessed Lights, Lutron Trim / GFCI's, Smart Shower Steam System.

This inviting bath is ingenious with its creative floor plan and use of materials. The owners requested that this space be functional but also distinctive and artistic. They didn’t want plain Jane.
The remodel started with moving some walls and adding a skylight. Prior it was without windows and had poor ventilation. The skylight lets in natural light and fresh air. It operates with a remote, when it rains, it closes automatically with its solar powered sensor. Since the space is small and they needed a full bathroom, making the room feel large was an important part of the design layout.
To achieve a broad visual footprint for the small space and open feel many pieces were raised off the floor. To start a wall hung vanity was installed which looks like its floating. The vanity has glass laminated panels and doors. Fabric was laminated in the glass for a one-of-kind surface. The countertop and sink are molded from one piece of glass. A high arc faucet was used to enhance the sleek look of the vanity. Above sconces that look like rock crystals are on either side of a recessed medicine cabinet with a large mirror. All these features increase the open feel of the bathroom.
Keeping with the plan a wall hung toilet was used. The new toilet also includes a washlet with an array of automatic features that are fun and functional such as a night light, auto flush and more. The floor is always toasty warm with in-floor heating that even reaching into the shower.
Currently, a simple console table has been placed with artwork above it. Later a wall hung cabinet will be installed for some extra storage.
The shower is generous in size and comfort. An enjoyable feature is that a folding bench was include in the plan. The seat can be up or down when needed with ease. It also has a hand shower and its own set of controls conveniently close at hand to use while sitting. The bench is made of teak (warm to sit on, and easy care). A convenient niche with shelves can accommodate numerous items. The glass door is wide for easy access with a curbless entry and an infinity drain was used so the floor seamlessly blends with the rest of this space.
All the finishes used are distinctive. Zebrano Marble, a very striking stone with rivers of veining, accents the vanity and a wall in the shower. The floor tile is a porcelain tile that mimics the look of leather, with a very tactile look and feel. The other tile used has a unique geometric pattern that compliments the other materials exquisitely.
With thoughtful design and planning this space feels open, and uniquely personal to the homeowners.
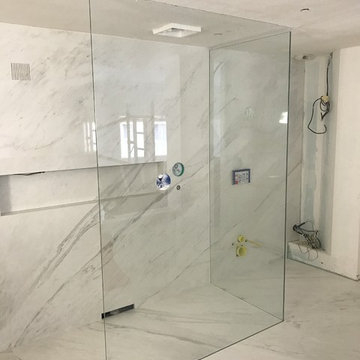
Conception et réalisation HML Decor by Gaston NGUYEN
Großes Modernes Duschbad mit Glasfronten, Einbaubadewanne, bodengleicher Dusche, Wandtoilette, weißen Fliesen, Keramikfliesen, weißer Wandfarbe, Keramikboden, Einbauwaschbecken, gefliestem Waschtisch, weißem Boden und offener Dusche in Paris
Großes Modernes Duschbad mit Glasfronten, Einbaubadewanne, bodengleicher Dusche, Wandtoilette, weißen Fliesen, Keramikfliesen, weißer Wandfarbe, Keramikboden, Einbauwaschbecken, gefliestem Waschtisch, weißem Boden und offener Dusche in Paris
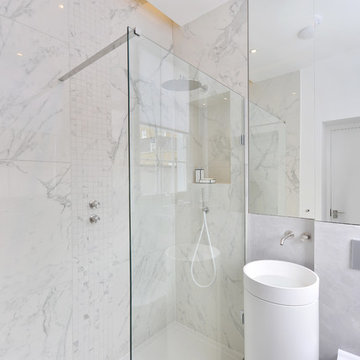
Kleines Modernes Duschbad mit Glasfronten, offener Dusche, Toilette mit Aufsatzspülkasten, grauen Fliesen, Steinfliesen, weißer Wandfarbe, Sockelwaschbecken und Marmor-Waschbecken/Waschtisch in London
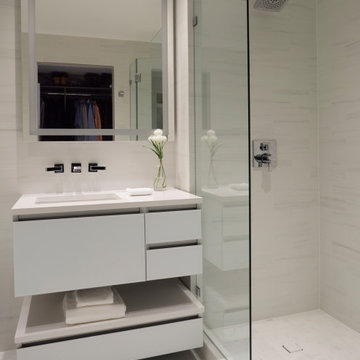
Kleines Modernes Badezimmer En Suite mit Glasfronten, weißen Schränken, Duschnische, weißen Fliesen, Porzellanfliesen, weißer Wandfarbe, Porzellan-Bodenfliesen, Quarzwerkstein-Waschtisch, weißem Boden, Falttür-Duschabtrennung, weißer Waschtischplatte, Wandnische, Einzelwaschbecken und schwebendem Waschtisch in Chicago
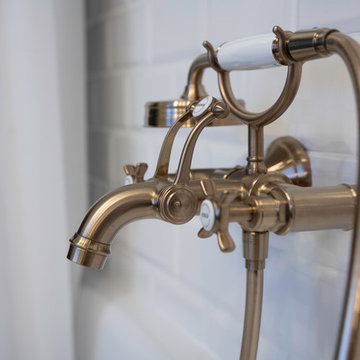
Mittelgroßes Industrial Duschbad mit Glasfronten, weißen Schränken, Unterbauwanne, Wandtoilette mit Spülkasten, schwarz-weißen Fliesen, Metrofliesen, weißer Wandfarbe, Keramikboden, Aufsatzwaschbecken, Edelstahl-Waschbecken/Waschtisch, schwarzem Boden, Duschvorhang-Duschabtrennung und weißer Waschtischplatte in Sonstige

Committente: Arch. Alfredo Merolli RE/MAX Professional Firenze. Ripresa fotografica: impiego obiettivo 28mm su pieno formato; macchina su treppiedi con allineamento ortogonale dell'inquadratura; impiego luce naturale esistente con l'ausilio di luci flash e luci continue 5500°K. Post-produzione: aggiustamenti base immagine; fusione manuale di livelli con differente esposizione per produrre un'immagine ad alto intervallo dinamico ma realistica; rimozione elementi di disturbo. Obiettivo commerciale: realizzazione fotografie di complemento ad annunci su siti web agenzia immobiliare; pubblicità su social network; pubblicità a stampa (principalmente volantini e pieghevoli).
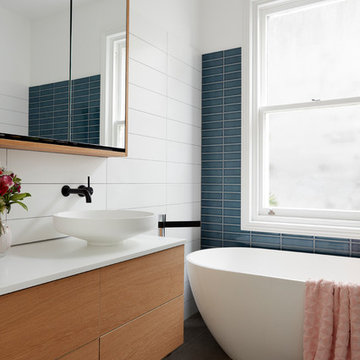
Matte white vessel sink paired with black tap-wearer sits on timber cabinetry. In the corner of the rooms sits a porcelain freestanding bath.
photographer: Tom Roe
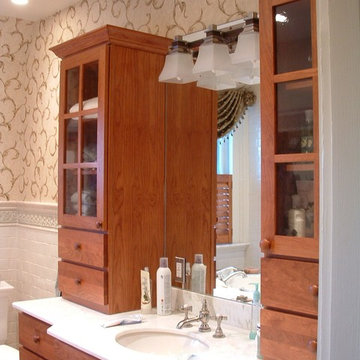
Teresa Faria and Katie Halstead of Honey, Fix It Inc
Großes Klassisches Badezimmer En Suite mit hellbraunen Holzschränken, Einbaubadewanne, Wandtoilette mit Spülkasten, weißen Fliesen, weißer Wandfarbe, Marmor-Waschbecken/Waschtisch, Glasfronten, Duschbadewanne, Metrofliesen, Marmorboden und Unterbauwaschbecken in Philadelphia
Großes Klassisches Badezimmer En Suite mit hellbraunen Holzschränken, Einbaubadewanne, Wandtoilette mit Spülkasten, weißen Fliesen, weißer Wandfarbe, Marmor-Waschbecken/Waschtisch, Glasfronten, Duschbadewanne, Metrofliesen, Marmorboden und Unterbauwaschbecken in Philadelphia
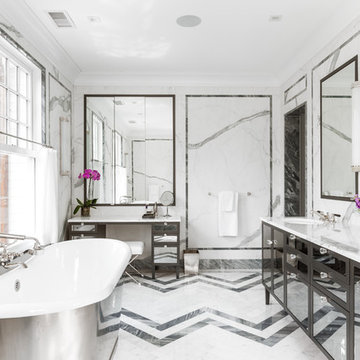
Wes Tarca
Modernes Badezimmer En Suite mit Unterbauwaschbecken, Marmor-Waschbecken/Waschtisch, freistehender Badewanne, Doppeldusche, grauen Fliesen, Steinfliesen, Marmorboden, weißer Wandfarbe und Glasfronten in New York
Modernes Badezimmer En Suite mit Unterbauwaschbecken, Marmor-Waschbecken/Waschtisch, freistehender Badewanne, Doppeldusche, grauen Fliesen, Steinfliesen, Marmorboden, weißer Wandfarbe und Glasfronten in New York

Master bathroom's fireplace, marble countertops, and the bathtubs marble tub surround.
Geräumiges Retro Badezimmer En Suite mit Glasfronten, grauen Schränken, Einbaubadewanne, Nasszelle, Toilette mit Aufsatzspülkasten, grauen Fliesen, Marmorfliesen, weißer Wandfarbe, Mosaik-Bodenfliesen, Einbauwaschbecken, Marmor-Waschbecken/Waschtisch, weißem Boden, Falttür-Duschabtrennung, grauer Waschtischplatte, Duschbank, Doppelwaschbecken, eingebautem Waschtisch, Kassettendecke und Wandpaneelen in Phoenix
Geräumiges Retro Badezimmer En Suite mit Glasfronten, grauen Schränken, Einbaubadewanne, Nasszelle, Toilette mit Aufsatzspülkasten, grauen Fliesen, Marmorfliesen, weißer Wandfarbe, Mosaik-Bodenfliesen, Einbauwaschbecken, Marmor-Waschbecken/Waschtisch, weißem Boden, Falttür-Duschabtrennung, grauer Waschtischplatte, Duschbank, Doppelwaschbecken, eingebautem Waschtisch, Kassettendecke und Wandpaneelen in Phoenix
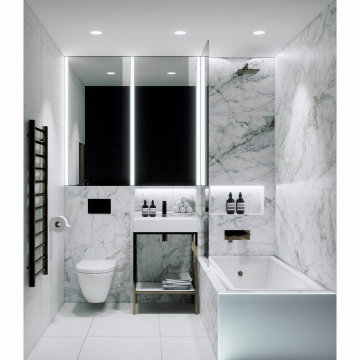
Mittelgroßes Modernes Kinderbad mit Glasfronten, Einbaubadewanne, Duschbadewanne, Wandtoilette, weißen Fliesen, Porzellanfliesen, weißer Wandfarbe, Porzellan-Bodenfliesen, Sockelwaschbecken, grauem Boden, Einzelwaschbecken und eingebautem Waschtisch in London
Badezimmer mit Glasfronten und weißer Wandfarbe Ideen und Design
2