Badezimmer mit grauen Fliesen und Fliesen in Holzoptik Ideen und Design
Suche verfeinern:
Budget
Sortieren nach:Heute beliebt
61 – 80 von 436 Fotos
1 von 3

Elevate your daily routine in this modern colonial bathroom featuring wood-like tile and a double sink vanity. The dual mirrors enhance the sense of space and light, creating an inviting and refined ambiance.
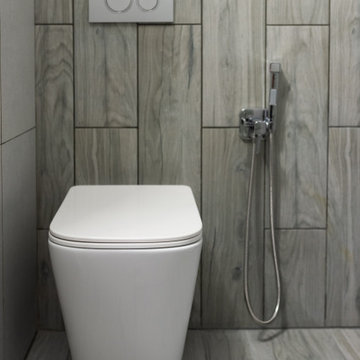
Kleines Modernes Duschbad mit flächenbündigen Schrankfronten, grauen Schränken, Duschnische, Wandtoilette, grauen Fliesen, Porzellanfliesen, integriertem Waschbecken, grauem Boden, offener Dusche, weißer Waschtischplatte, WC-Raum, Einzelwaschbecken, schwebendem Waschtisch und Fliesen in Holzoptik in Sonstige
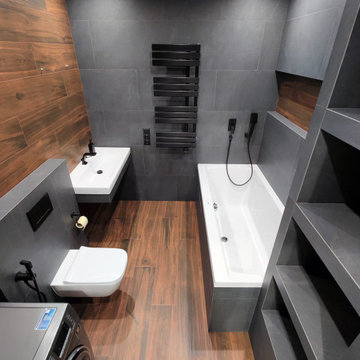
Дизайнерский ремонт ванной комнаты в темных тонах
Mittelgroßes Modernes Badezimmer En Suite mit flächenbündigen Schrankfronten, weißen Schränken, freistehender Badewanne, Wandtoilette, grauen Fliesen, Keramikfliesen, grauer Wandfarbe, Fliesen in Holzoptik, Wandwaschbecken, gefliestem Waschtisch, braunem Boden, grauer Waschtischplatte, Wäscheaufbewahrung, Einzelwaschbecken und schwebendem Waschtisch in Moskau
Mittelgroßes Modernes Badezimmer En Suite mit flächenbündigen Schrankfronten, weißen Schränken, freistehender Badewanne, Wandtoilette, grauen Fliesen, Keramikfliesen, grauer Wandfarbe, Fliesen in Holzoptik, Wandwaschbecken, gefliestem Waschtisch, braunem Boden, grauer Waschtischplatte, Wäscheaufbewahrung, Einzelwaschbecken und schwebendem Waschtisch in Moskau
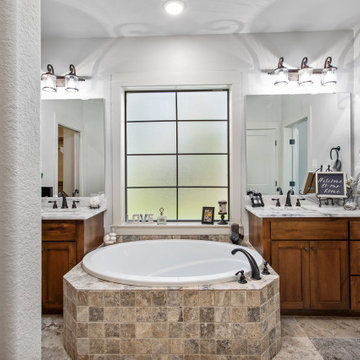
Mittelgroßes Klassisches Badezimmer En Suite mit Schrankfronten im Shaker-Stil, beigen Schränken, Eckbadewanne, Duschbadewanne, Wandtoilette mit Spülkasten, grauen Fliesen, Fliesen in Holzoptik, grauer Wandfarbe, Fliesen in Holzoptik, Unterbauwaschbecken, Granit-Waschbecken/Waschtisch, braunem Boden, Duschvorhang-Duschabtrennung, grauer Waschtischplatte, Duschbank, Doppelwaschbecken und eingebautem Waschtisch in Sonstige
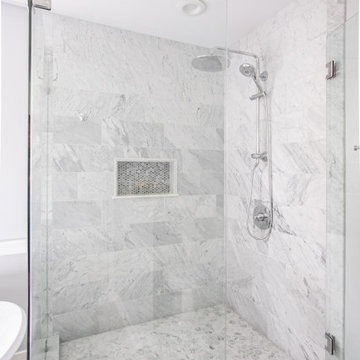
complete renovation and updated master bath
Mittelgroßes Klassisches Badezimmer En Suite mit flächenbündigen Schrankfronten, grauen Schränken, freistehender Badewanne, Eckdusche, grauen Fliesen, Marmorfliesen, grauer Wandfarbe, Fliesen in Holzoptik, Einbauwaschbecken, Marmor-Waschbecken/Waschtisch, Schiebetür-Duschabtrennung, grauer Waschtischplatte, Doppelwaschbecken und schwebendem Waschtisch in Richmond
Mittelgroßes Klassisches Badezimmer En Suite mit flächenbündigen Schrankfronten, grauen Schränken, freistehender Badewanne, Eckdusche, grauen Fliesen, Marmorfliesen, grauer Wandfarbe, Fliesen in Holzoptik, Einbauwaschbecken, Marmor-Waschbecken/Waschtisch, Schiebetür-Duschabtrennung, grauer Waschtischplatte, Doppelwaschbecken und schwebendem Waschtisch in Richmond

We were approached by a San Francisco firefighter to design a place for him and his girlfriend to live while also creating additional units he could sell to finance the project. He grew up in the house that was built on this site in approximately 1886. It had been remodeled repeatedly since it was first built so that there was only one window remaining that showed any sign of its Victorian heritage. The house had become so dilapidated over the years that it was a legitimate candidate for demolition. Furthermore, the house straddled two legal parcels, so there was an opportunity to build several new units in its place. At our client’s suggestion, we developed the left building as a duplex of which they could occupy the larger, upper unit and the right building as a large single-family residence. In addition to design, we handled permitting, including gathering support by reaching out to the surrounding neighbors and shepherding the project through the Planning Commission Discretionary Review process. The Planning Department insisted that we develop the two buildings so they had different characters and could not be mistaken for an apartment complex. The duplex design was inspired by Albert Frey’s Palm Springs modernism but clad in fibre cement panels and the house design was to be clad in wood. Because the site was steeply upsloping, the design required tall, thick retaining walls that we incorporated into the design creating sunken patios in the rear yards. All floors feature generous 10 foot ceilings and large windows with the upper, bedroom floors featuring 11 and 12 foot ceilings. Open plans are complemented by sleek, modern finishes throughout.
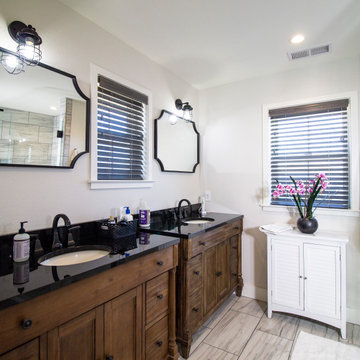
Großes Modernes Duschbad mit Schrankfronten im Shaker-Stil, braunen Schränken, Nasszelle, grauen Fliesen, Porzellanfliesen, weißer Wandfarbe, Fliesen in Holzoptik, Unterbauwaschbecken, Granit-Waschbecken/Waschtisch, grauem Boden, Falttür-Duschabtrennung, schwarzer Waschtischplatte, Doppelwaschbecken und freistehendem Waschtisch in San Francisco
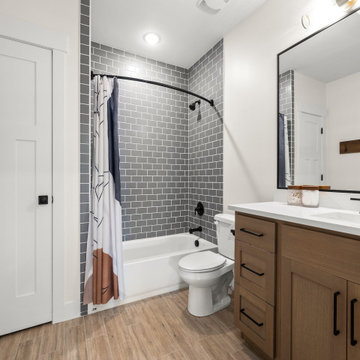
Building a 7,000-square-foot dream home is no small feat. This young family hired us to design all of the cabinetry and custom built-ins throughout the home, to provide a fun new color scheme, and to design a kitchen that was totally functional for their family and guests.

Full remodeled secondary bathroom with unique tile selection and matte gold hardware.
Mittelgroßes Klassisches Kinderbad mit profilierten Schrankfronten, weißen Schränken, Badewanne in Nische, Eckdusche, Wandtoilette mit Spülkasten, grauen Fliesen, Fliesen in Holzoptik, beiger Wandfarbe, Fliesen in Holzoptik, Unterbauwaschbecken, Quarzwerkstein-Waschtisch, grauem Boden, Falttür-Duschabtrennung, weißer Waschtischplatte, Doppelwaschbecken und eingebautem Waschtisch in Houston
Mittelgroßes Klassisches Kinderbad mit profilierten Schrankfronten, weißen Schränken, Badewanne in Nische, Eckdusche, Wandtoilette mit Spülkasten, grauen Fliesen, Fliesen in Holzoptik, beiger Wandfarbe, Fliesen in Holzoptik, Unterbauwaschbecken, Quarzwerkstein-Waschtisch, grauem Boden, Falttür-Duschabtrennung, weißer Waschtischplatte, Doppelwaschbecken und eingebautem Waschtisch in Houston
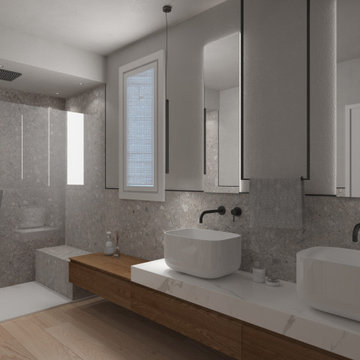
Bagno padronale con mobile sospeso in legno di rovere, piano in gres effetto marmo e 2 lavabi in appoggio con rubinetteria nera a parete. Portasciugamani a soffitto, doccia con panca.
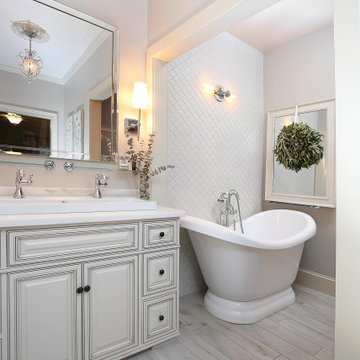
This client wanted to keep with the time-honored feel of their traditional home, but update the entryway, living room, master bath, and patio area. Phase One provided sensible updates including custom wood work and paneling, a gorgeous master bath soaker tub, and a hardwoods floors envious of the whole neighborhood.
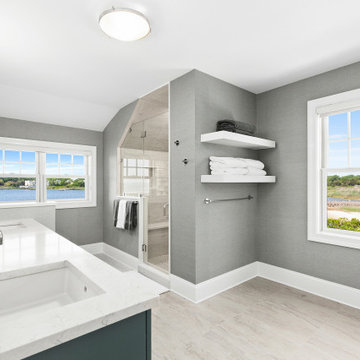
Maritimes Badezimmer En Suite mit grauen Fliesen, Fliesen in Holzoptik, Einbauwaschbecken, Quarzwerkstein-Waschtisch, Falttür-Duschabtrennung, weißer Waschtischplatte, Doppelwaschbecken, eingebautem Waschtisch und Tapetenwänden in New York
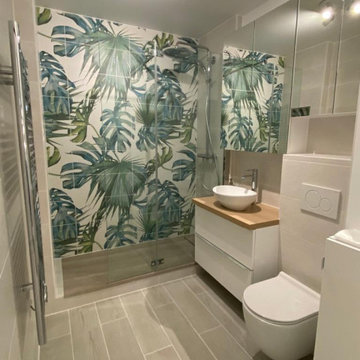
Rénovation complète d'une salle de bain à Boulogne-Billancourt
**DESCRIPTION :
Démolition > Dépose de la baignoire > Retrait du carrelage au sol et murs > Dépose des autres éléments
Préparation des murs > Pose de placo hydrofuge > Etanchéité > Pose de carrelage
Création de 2 niches sur-mesure
Préparation du sol > Couche d'accrochage > Pose du carrelage
Installation d'un meuble vasque et pose de la vasque
--- PLOMBERIE ---
Installation du bac de douche > évacuations
Installation du WC gébérit sans bride suspendu
--- ELECTRICITE ---
Création de prises
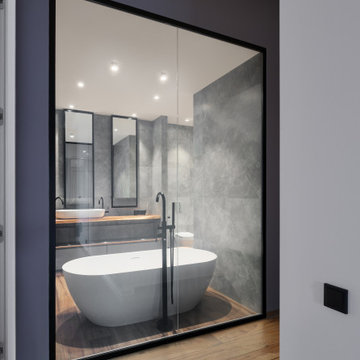
Ванная комната со световым окном и регулирующимся затемнением.
Mittelgroßes Skandinavisches Badezimmer En Suite mit flächenbündigen Schrankfronten, grauen Schränken, freistehender Badewanne, Wandtoilette, grauen Fliesen, Porzellanfliesen, grauer Wandfarbe, Fliesen in Holzoptik, Waschtisch aus Holz, braunem Boden, brauner Waschtischplatte, Einzelwaschbecken und freistehendem Waschtisch in Sankt Petersburg
Mittelgroßes Skandinavisches Badezimmer En Suite mit flächenbündigen Schrankfronten, grauen Schränken, freistehender Badewanne, Wandtoilette, grauen Fliesen, Porzellanfliesen, grauer Wandfarbe, Fliesen in Holzoptik, Waschtisch aus Holz, braunem Boden, brauner Waschtischplatte, Einzelwaschbecken und freistehendem Waschtisch in Sankt Petersburg
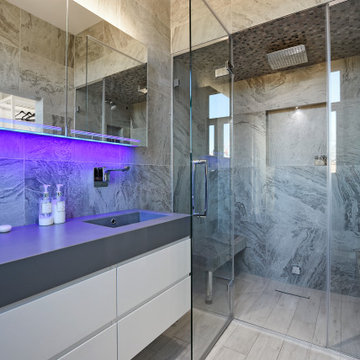
This master ensuite has a serious wow factor about it! It's a space which keeps on giving as you walk through from the bedroom into the dressing area are are met by the beautiful age like free-standing bath, turn another corner and the concrete basin amazes you, turn once more for the star of the show - a luxurious shower steam room! The guest shower room also acts as a cloakroom and we feel that it's always nice to give your guests a conversation starter after they've visited your facilities! This moulded glass basin mixer is more like a piece of art. The way the water is pulled upwards by a whirlpool then trickled out over the organic open spout is mesmerising!
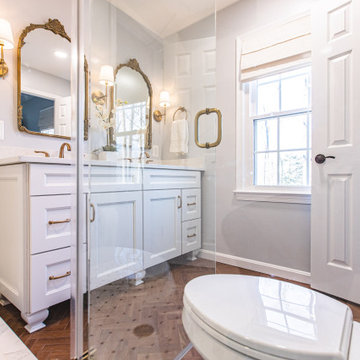
Experience the perfect blend of modern aesthetics and colonial charm in this stunning bathroom design. Featuring a sleek double sink vanity and wood-like tile flooring, this contemporary colonial oasis exudes sophistication. The dual mirrors add a touch of elegance while reflecting the impeccable craftsmanship and attention to detail that make this space a true masterpiece.
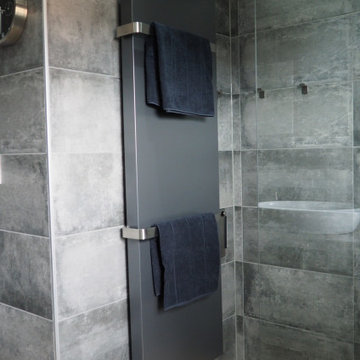
Kleines Modernes Duschbad mit bodengleicher Dusche, Wandtoilette, grauen Fliesen, Zementfliesen, grauer Wandfarbe, Fliesen in Holzoptik, Aufsatzwaschbecken, Mineralwerkstoff-Waschtisch, braunem Boden, offener Dusche, schwarzer Waschtischplatte, Wandnische und Einzelwaschbecken in Sonstige
Mittelgroßes Maritimes Badezimmer En Suite mit Schrankfronten im Shaker-Stil, dunklen Holzschränken, freistehender Badewanne, Duschnische, Wandtoilette mit Spülkasten, grauen Fliesen, Fliesen in Holzoptik, grauer Wandfarbe, Fliesen in Holzoptik, Unterbauwaschbecken, Granit-Waschbecken/Waschtisch, beigem Boden, Falttür-Duschabtrennung, grauer Waschtischplatte, Wandnische, Doppelwaschbecken und freistehendem Waschtisch in New York

We replaced the bathtub with a makeup vanity. When it comes to organizing your bathroom, it can be overwhelming to tackle. Out of all the rooms in the house, the bathroom needs to be very clean + sanitary, which can’t happen without proper storage. We installed custom cabinet pullouts, which allows them to get the most out of their cabinet space. On one side, there is a space for hair tools (hairdryer, curling iron, etc.), with an electrical outlet for easy access. The other side has multiple containers for hair products, makeup, etc. We installed a Double Face Round LED magnifying mirror to assist for all the makeup needs!
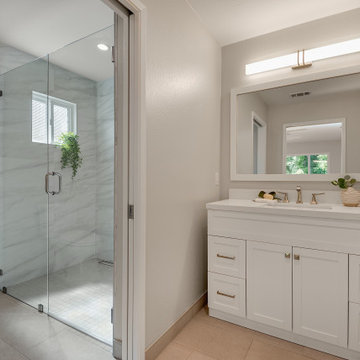
Yellow carpet and a green countertop should never be allowed in a bathroom. The crisp white vanity, floor to ceiling shower tile and hinged glass shower make this mater bathroom fresh, bright and beautiful.
Badezimmer mit grauen Fliesen und Fliesen in Holzoptik Ideen und Design
4