Badezimmer mit grauen Fliesen und Metrofliesen Ideen und Design
Suche verfeinern:
Budget
Sortieren nach:Heute beliebt
221 – 240 von 4.188 Fotos
1 von 3
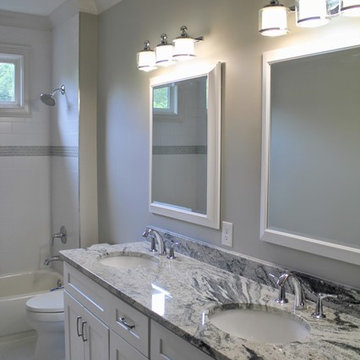
Mittelgroßes Klassisches Badezimmer En Suite mit Schrankfronten mit vertiefter Füllung, weißen Schränken, Badewanne in Nische, Duschnische, Wandtoilette mit Spülkasten, grauen Fliesen, weißen Fliesen, Metrofliesen, grauer Wandfarbe, Keramikboden, Unterbauwaschbecken, Granit-Waschbecken/Waschtisch, weißem Boden und Duschvorhang-Duschabtrennung in Atlanta
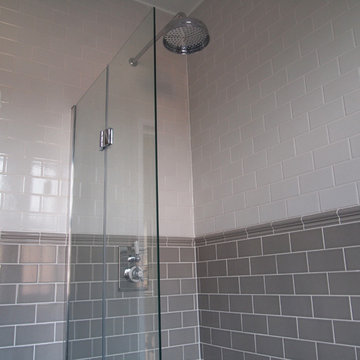
www.bornandbredstudio.co.uk
Kleines Klassisches Badezimmer En Suite mit Unterbauwanne, Duschbadewanne, Toilette mit Aufsatzspülkasten, grauen Fliesen, Metrofliesen, weißer Wandfarbe und Keramikboden in London
Kleines Klassisches Badezimmer En Suite mit Unterbauwanne, Duschbadewanne, Toilette mit Aufsatzspülkasten, grauen Fliesen, Metrofliesen, weißer Wandfarbe und Keramikboden in London
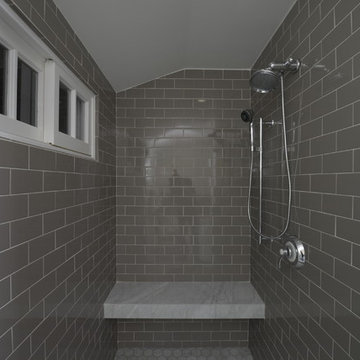
Restoration and remodel of a historic 1901 English Arts & Crafts home in the West Adams neighborhood of Los Angeles by Tim Braseth of ArtCraft Homes, completed in 2013. Space reconfiguration enabled an enlarged vintage-style kitchen and two additional bathrooms for a total of 3. Special features include a pivoting bookcase connecting the library with the kitchen and an expansive deck overlooking the backyard with views to downtown L.A. Renovation by ArtCraft Homes. Staging by Jennifer Giersbrook. Photos by Larry Underhill.
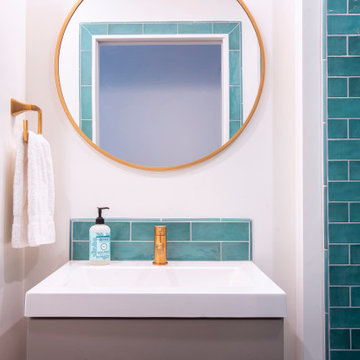
Kleines Modernes Duschbad mit flächenbündigen Schrankfronten, weißen Schränken, freistehender Badewanne, Duschnische, Wandtoilette mit Spülkasten, grauen Fliesen, Metrofliesen, weißer Wandfarbe, Mosaik-Bodenfliesen, integriertem Waschbecken, Mineralwerkstoff-Waschtisch, grünem Boden, Falttür-Duschabtrennung, weißer Waschtischplatte, Wandnische, Einzelwaschbecken und schwebendem Waschtisch in Los Angeles
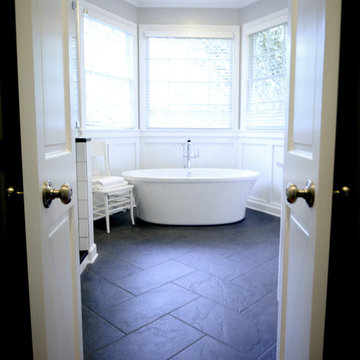
This beautiful master bath makeover started with a new layout that enlarged the shower, reoriented the toilet, replaced the tub and redesigned the vanity with a gorgeous new linen tower feature. The muted color palette blends soft whites with a variety of gray shades. The dark gray tile floor in large 12"x24" herringbone pattern contrasts nicely with the light grey walls and slightly deeper gray linen cabinets. The marblesque quartz ties the color scheme together with muted gray veining set in a creamy white field. Traditional shaker style wainscoting adds drama and sophistication without blowing the budget coupled with clean crisp shaker style cabinetry and fixture with contemporary flare. The luxury shower hearkens to a simpler time with traditional white subway tile accentuated with dark grout and classic polished chrome fixtures. The corner seat and tiled niche provide storage and comfort to this oversized shower with frameless glass enclosure. The bay provides the perfect setting for a beautiful freestanding tub centered in a sea of windows.
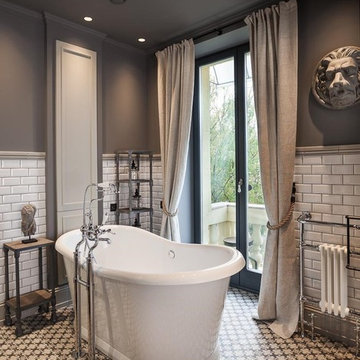
Mittelgroßes Klassisches Badezimmer En Suite mit freistehender Badewanne, Metrofliesen, grauer Wandfarbe, Schrankfronten im Shaker-Stil, grauen Schränken, offener Dusche, grauen Fliesen, Porzellan-Bodenfliesen und Wandwaschbecken in London
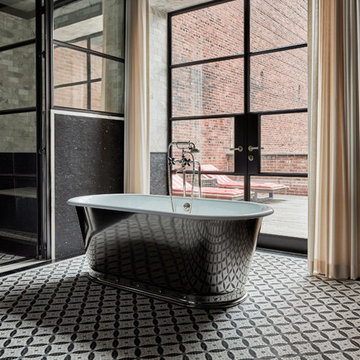
Jason Varney Photography,
Interior Design by Ashli Mizell,
Architecture by Warren Claytor Architects
Mittelgroßes Klassisches Badezimmer En Suite mit freistehender Badewanne, Eckdusche, Wandtoilette mit Spülkasten, grauen Fliesen, Metrofliesen, grauer Wandfarbe und Mosaik-Bodenfliesen in Philadelphia
Mittelgroßes Klassisches Badezimmer En Suite mit freistehender Badewanne, Eckdusche, Wandtoilette mit Spülkasten, grauen Fliesen, Metrofliesen, grauer Wandfarbe und Mosaik-Bodenfliesen in Philadelphia
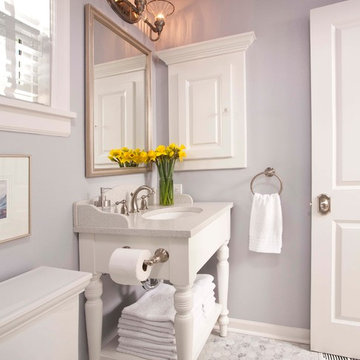
Charming small bath features custom furniture vanity, tall linen with mirror doors and shower with traditional subway tile.
Kleines Klassisches Duschbad mit Unterbauwaschbecken, profilierten Schrankfronten, weißen Schränken, Quarzwerkstein-Waschtisch, Duschnische, Wandtoilette mit Spülkasten, grauen Fliesen, Metrofliesen, blauer Wandfarbe und Marmorboden in Seattle
Kleines Klassisches Duschbad mit Unterbauwaschbecken, profilierten Schrankfronten, weißen Schränken, Quarzwerkstein-Waschtisch, Duschnische, Wandtoilette mit Spülkasten, grauen Fliesen, Metrofliesen, blauer Wandfarbe und Marmorboden in Seattle
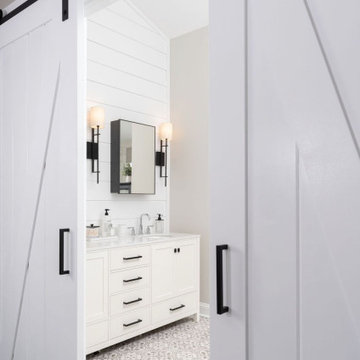
We transformed this 80's bathroom into a modern farmhouse bathroom! Black shower, grey chevron tile, white distressed subway tile, a fun printed grey and white floor, ship-lap, white vanity, black mirrors and lighting, and a freestanding tub to unwind in after a long day!
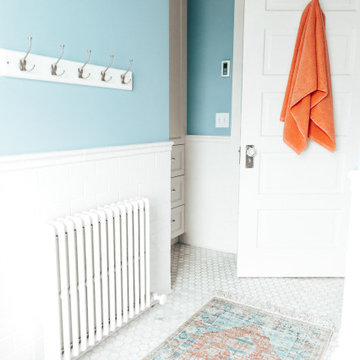
Mittelgroßes Klassisches Kinderbad mit Schrankfronten im Shaker-Stil, weißen Schränken, Badewanne in Nische, Duschbadewanne, Toilette mit Aufsatzspülkasten, grauen Fliesen, Metrofliesen, blauer Wandfarbe, Keramikboden, Einbauwaschbecken, Granit-Waschbecken/Waschtisch, buntem Boden, Duschvorhang-Duschabtrennung, bunter Waschtischplatte, Wandnische, Doppelwaschbecken und eingebautem Waschtisch in Sonstige
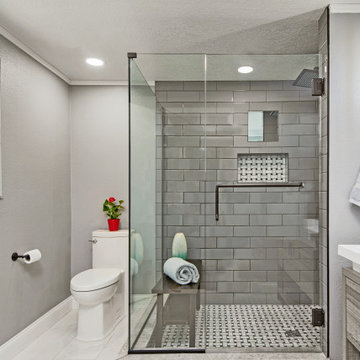
With the influx of construction in west Pasco during the late 60’s and 70’s, we saw a plethora of 2 and 3 bedroom homes being constructed with little or no attention paid to the existing bathrooms and kitchens in the homes. Homes on the water were no exception. Typically they were built to just be a functional space, but rarely did they ever accomplish this. We had the opportunity to renovate a gentleman’s master bathroom in the Westport area of Port Richey. It was a story that started off with the client having a tale of an unscrupulous contractor that he hired to perform his renovation project and things took a turn and lets just say they didn’t pan out. The client approached us to see what we could do. We never had the opportunity to see the bathroom in its original state as the tear out had already been taken care of, somewhat, by the previous contractor. We listened to what the client wanted to do with the space and devised a plan. We enlarged the shower area, adding specialty items like a wall niche, heated mirror, rain head shower, and of course a custom glass enclosure. To the main portion of the bathroom we were able to add a larger vanity with waterfall faucet, large framed mirror, and new lighting. New floor tile, wall tile, and accessories rounded out this build.
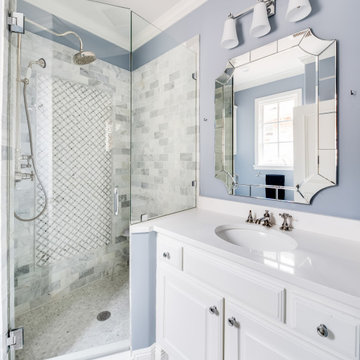
We transformed a Georgian brick two-story built in 1998 into an elegant, yet comfortable home for an active family that includes children and dogs. Although this Dallas home’s traditional bones were intact, the interior dark stained molding, paint, and distressed cabinetry, along with dated bathrooms and kitchen were in desperate need of an overhaul. We honored the client’s European background by using time-tested marble mosaics, slabs and countertops, and vintage style plumbing fixtures throughout the kitchen and bathrooms. We balanced these traditional elements with metallic and unique patterned wallpapers, transitional light fixtures and clean-lined furniture frames to give the home excitement while maintaining a graceful and inviting presence. We used nickel lighting and plumbing finishes throughout the home to give regal punctuation to each room. The intentional, detailed styling in this home is evident in that each room boasts its own character while remaining cohesive overall.
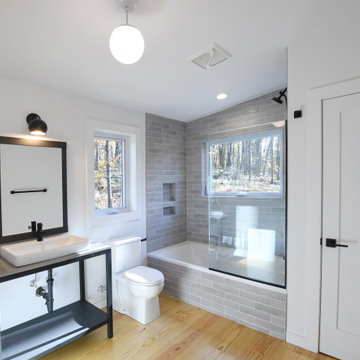
Clean white walls, soft grey subway tiles and stark black fixtures. The clean lines and sharp angles work together with the blonde wood floors to create a very modern Scandinavian style space. Perfect for Ranch 31, a mid-century modern cabin in the woods of the Hudson Valley, NY
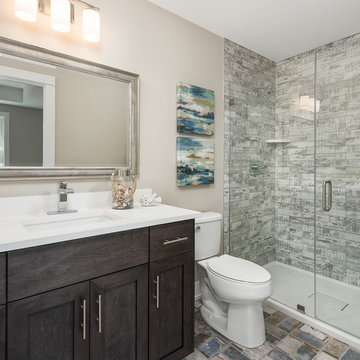
Mittelgroßes Maritimes Duschbad mit Schrankfronten im Shaker-Stil, dunklen Holzschränken, Duschnische, Wandtoilette mit Spülkasten, grauen Fliesen, Metrofliesen, beiger Wandfarbe, Backsteinboden, Unterbauwaschbecken, Mineralwerkstoff-Waschtisch, buntem Boden, Falttür-Duschabtrennung und weißer Waschtischplatte in Chicago
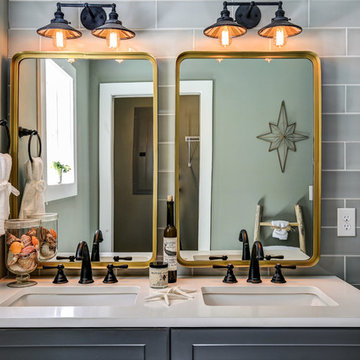
Maritimes Badezimmer mit Schrankfronten mit vertiefter Füllung, grauen Schränken, grauen Fliesen, Metrofliesen, grauer Wandfarbe und Unterbauwaschbecken in Atlanta
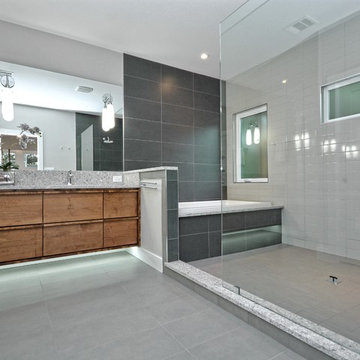
Guillermo with LECASA Homes
Großes Modernes Badezimmer En Suite mit Unterbauwaschbecken, flächenbündigen Schrankfronten, hellbraunen Holzschränken, Quarzwerkstein-Waschtisch, Einbaubadewanne, Doppeldusche, grauen Fliesen, Metrofliesen, grauer Wandfarbe und Keramikboden in Austin
Großes Modernes Badezimmer En Suite mit Unterbauwaschbecken, flächenbündigen Schrankfronten, hellbraunen Holzschränken, Quarzwerkstein-Waschtisch, Einbaubadewanne, Doppeldusche, grauen Fliesen, Metrofliesen, grauer Wandfarbe und Keramikboden in Austin
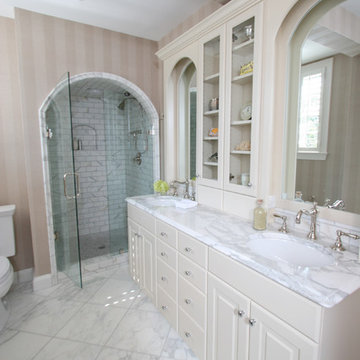
white calacatta marble
Großes Klassisches Badezimmer En Suite mit beigen Schränken, Duschnische, Wandtoilette mit Spülkasten, beiger Wandfarbe, Porzellan-Bodenfliesen, Unterbauwaschbecken, profilierten Schrankfronten, grauen Fliesen, Metrofliesen, Marmor-Waschbecken/Waschtisch und Löwenfuß-Badewanne in Charlotte
Großes Klassisches Badezimmer En Suite mit beigen Schränken, Duschnische, Wandtoilette mit Spülkasten, beiger Wandfarbe, Porzellan-Bodenfliesen, Unterbauwaschbecken, profilierten Schrankfronten, grauen Fliesen, Metrofliesen, Marmor-Waschbecken/Waschtisch und Löwenfuß-Badewanne in Charlotte
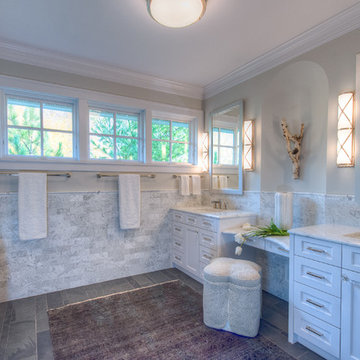
Trademark Wood Products
www.trademarkwood.com
Großes Klassisches Badezimmer En Suite mit Unterbauwaschbecken, Schrankfronten mit vertiefter Füllung, weißen Schränken, Granit-Waschbecken/Waschtisch, Unterbauwanne, offener Dusche, Wandtoilette mit Spülkasten, grauen Fliesen, Metrofliesen, grauer Wandfarbe und Schieferboden in Minneapolis
Großes Klassisches Badezimmer En Suite mit Unterbauwaschbecken, Schrankfronten mit vertiefter Füllung, weißen Schränken, Granit-Waschbecken/Waschtisch, Unterbauwanne, offener Dusche, Wandtoilette mit Spülkasten, grauen Fliesen, Metrofliesen, grauer Wandfarbe und Schieferboden in Minneapolis
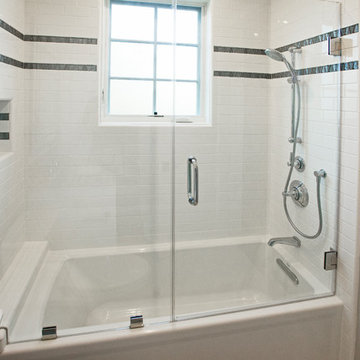
Victor Boghossian Photography
www.victorboghossian.com
818-634-3133
Kleines Modernes Duschbad mit Schrankfronten mit vertiefter Füllung, weißen Schränken, Duschbadewanne, Wandtoilette mit Spülkasten, grauen Fliesen, weißen Fliesen, Metrofliesen, grauer Wandfarbe, Marmorboden, Unterbauwaschbecken und Marmor-Waschbecken/Waschtisch in Los Angeles
Kleines Modernes Duschbad mit Schrankfronten mit vertiefter Füllung, weißen Schränken, Duschbadewanne, Wandtoilette mit Spülkasten, grauen Fliesen, weißen Fliesen, Metrofliesen, grauer Wandfarbe, Marmorboden, Unterbauwaschbecken und Marmor-Waschbecken/Waschtisch in Los Angeles
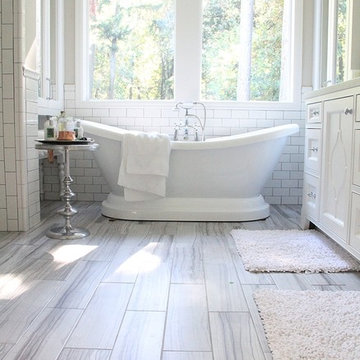
design by Creative Design
Mittelgroßes Klassisches Badezimmer En Suite mit Unterbauwaschbecken, weißen Schränken, Quarzit-Waschtisch, freistehender Badewanne, grauen Fliesen, beiger Wandfarbe, Schieferboden, bodengleicher Dusche, Toilette mit Aufsatzspülkasten und Metrofliesen in Portland
Mittelgroßes Klassisches Badezimmer En Suite mit Unterbauwaschbecken, weißen Schränken, Quarzit-Waschtisch, freistehender Badewanne, grauen Fliesen, beiger Wandfarbe, Schieferboden, bodengleicher Dusche, Toilette mit Aufsatzspülkasten und Metrofliesen in Portland
Badezimmer mit grauen Fliesen und Metrofliesen Ideen und Design
12