Badezimmer mit grauen Fliesen und Mosaik-Bodenfliesen Ideen und Design
Suche verfeinern:
Budget
Sortieren nach:Heute beliebt
161 – 180 von 2.907 Fotos
1 von 3
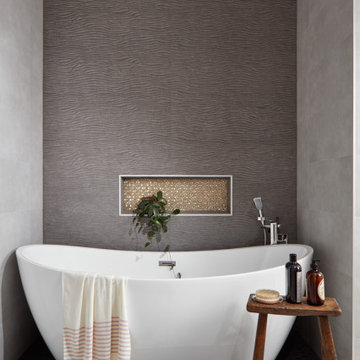
Modernes Badezimmer mit freistehender Badewanne, grauen Fliesen, Mosaik-Bodenfliesen und grauem Boden in Sonstige
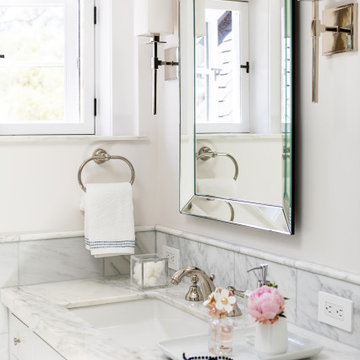
This Altadena home is the perfect example of modern farmhouse flair. The powder room flaunts an elegant mirror over a strapping vanity; the butcher block in the kitchen lends warmth and texture; the living room is replete with stunning details like the candle style chandelier, the plaid area rug, and the coral accents; and the master bathroom’s floor is a gorgeous floor tile.
Project designed by Courtney Thomas Design in La Cañada. Serving Pasadena, Glendale, Monrovia, San Marino, Sierra Madre, South Pasadena, and Altadena.
For more about Courtney Thomas Design, click here: https://www.courtneythomasdesign.com/
To learn more about this project, click here:
https://www.courtneythomasdesign.com/portfolio/new-construction-altadena-rustic-modern/
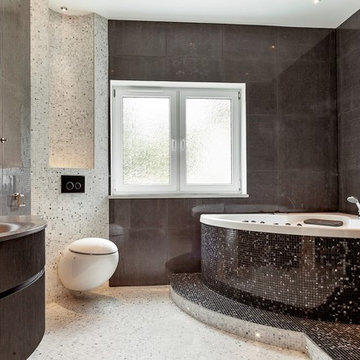
Großes Modernes Badezimmer En Suite mit dunklen Holzschränken, Whirlpool, Wandtoilette, schwarzen Fliesen, grauen Fliesen, weißen Fliesen, grauer Wandfarbe, integriertem Waschbecken, Mosaikfliesen, Mosaik-Bodenfliesen, Edelstahl-Waschbecken/Waschtisch und flächenbündigen Schrankfronten in Malmö
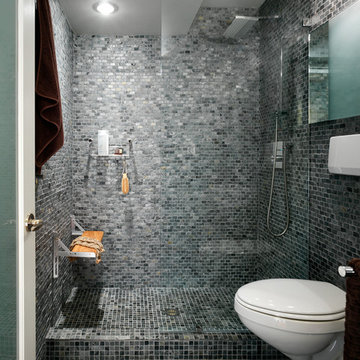
Martin Tessler
Modernes Badezimmer mit Duschnische, grauen Fliesen, Mosaikfliesen, Mosaik-Bodenfliesen und grauer Wandfarbe in Vancouver
Modernes Badezimmer mit Duschnische, grauen Fliesen, Mosaikfliesen, Mosaik-Bodenfliesen und grauer Wandfarbe in Vancouver
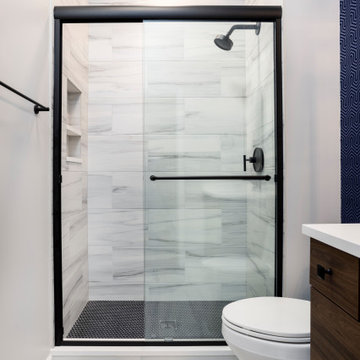
A bold statement and a warm welcome — that’s the tone our client set for this Guest Bathroom Renovation In Bucktown.
The blue labyrinth vanity wallpaper introduces a striking element to the room, boasting bold geometric patterns that elevates the overall design. Secret Silver tiles grace the shower wall, niche, and floor, creating a sophisticated atmosphere with its marble effect and contrasting tones. The gray-painted wall and white ceiling tie everything together to create the perfect balance without overwhelming the space.
The space is enhanced with the decorative accent of Newbury Glass Penny Mosaic in the shower floor, giving the bathroom an additional creative expression through its distinctive shape and color.
The Shadowbox mirror from Shades of Light features a sleek matte black finish, providing depth in the border for both aesthetic appeal and function. The Industrial Triangle Shade Three Light lights up the vanity, embodying industrial minimalism, making the room burst with light and style.
This guest bathroom brought our client's vision to life – a modern and inviting space that is functional at the same time.
Project designed by Chi Renovation & Design, a renowned renovation firm based in Skokie. We specialize in general contracting, kitchen and bath remodeling, and design & build services. We cater to the entire Chicago area and its surrounding suburbs, with emphasis on the North Side and North Shore regions. You'll find our work from the Loop through Lincoln Park, Skokie, Evanston, Wilmette, and all the way up to Lake Forest.
For more info about Chi Renovation & Design, click here: https://www.chirenovation.com/

Master bathroom's fireplace, marble countertops, and the bathtubs marble tub surround.
Geräumiges Retro Badezimmer En Suite mit Glasfronten, grauen Schränken, Einbaubadewanne, Nasszelle, Toilette mit Aufsatzspülkasten, grauen Fliesen, Marmorfliesen, weißer Wandfarbe, Mosaik-Bodenfliesen, Einbauwaschbecken, Marmor-Waschbecken/Waschtisch, weißem Boden, Falttür-Duschabtrennung, grauer Waschtischplatte, Duschbank, Doppelwaschbecken, eingebautem Waschtisch, Kassettendecke und Wandpaneelen in Phoenix
Geräumiges Retro Badezimmer En Suite mit Glasfronten, grauen Schränken, Einbaubadewanne, Nasszelle, Toilette mit Aufsatzspülkasten, grauen Fliesen, Marmorfliesen, weißer Wandfarbe, Mosaik-Bodenfliesen, Einbauwaschbecken, Marmor-Waschbecken/Waschtisch, weißem Boden, Falttür-Duschabtrennung, grauer Waschtischplatte, Duschbank, Doppelwaschbecken, eingebautem Waschtisch, Kassettendecke und Wandpaneelen in Phoenix
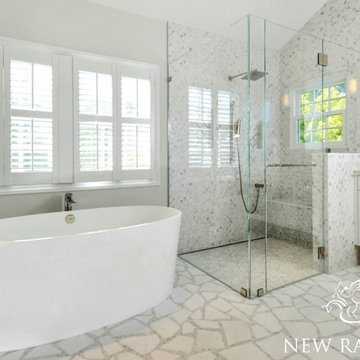
Path, a stone mosaic shown in Thassos and Calacatta, is part of the Metamorphosis Collection by Sara Baldwin for New Ravenna Mosaics.
-photo courtesy of Kym Maloney Design
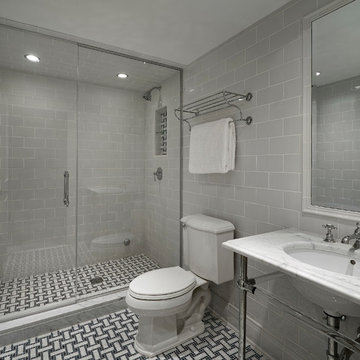
Tony Soluri
Mittelgroßes Klassisches Duschbad mit offenen Schränken, Duschnische, Wandtoilette mit Spülkasten, grauen Fliesen, Porzellanfliesen, grauer Wandfarbe, Mosaik-Bodenfliesen, Sockelwaschbecken und Marmor-Waschbecken/Waschtisch in Chicago
Mittelgroßes Klassisches Duschbad mit offenen Schränken, Duschnische, Wandtoilette mit Spülkasten, grauen Fliesen, Porzellanfliesen, grauer Wandfarbe, Mosaik-Bodenfliesen, Sockelwaschbecken und Marmor-Waschbecken/Waschtisch in Chicago
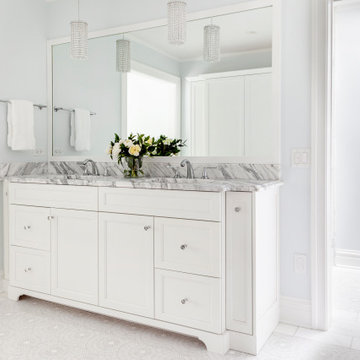
Download our free ebook, Creating the Ideal Kitchen. DOWNLOAD NOW
Bathrooms come in all shapes and sizes and each project has its unique challenges. This master bath remodel was no different. The room had been remodeled about 20 years ago as part of a large addition and consists of three separate zones – 1) tub zone, 2) vanity/storage zone and 3) shower and water closet zone. The room layout and zones had to remain the same, but the goal was to make each area more functional. In addition, having comfortable access to the tub and seating in the tub area was also high on the list, as the tub serves as an important part of the daily routine for the homeowners and their special needs son.
We started out in the tub room and determined that an undermount tub and flush deck would be much more functional and comfortable for entering and exiting the tub than the existing drop in tub with its protruding lip. A redundant radiator was eliminated from this room allowing room for a large comfortable chair that can be used as part of the daily bathing routine.
In the vanity and storage zone, the existing vanities size neither optimized the space nor provided much real storage. A few tweaks netted a much better storage solution that now includes cabinets, drawers, pull outs and a large custom built-in hutch that houses towels and other bathroom necessities. A framed custom mirror opens the space and bounces light around the room from the large existing bank of windows.
We transformed the shower and water closet room into a large walk in shower with a trench drain, making for both ease of access and a seamless look. Next, we added a niche for shampoo storage to the back wall, and updated shower fixtures to give the space new life.
The star of the bathroom is the custom marble mosaic floor tile. All the other materials take a simpler approach giving permission to the beautiful circular pattern of the mosaic to shine. White shaker cabinetry is topped with elegant Calacatta marble countertops, which also lines the shower walls. Polished nickel fixtures and sophisticated crystal lighting are simple yet sophisticated, allowing the beauty of the materials shines through.
Designed by: Susan Klimala, CKD, CBD
For more information on kitchen and bath design ideas go to: www.kitchenstudio-ge.com
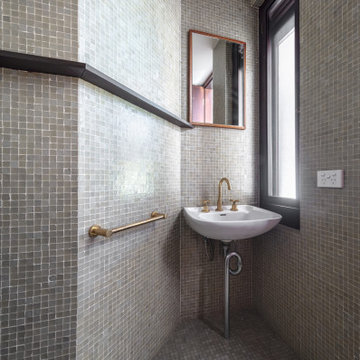
Retro Badezimmer mit grauen Fliesen, Mosaikfliesen, Mosaik-Bodenfliesen, Wandwaschbecken, grauem Boden und Einzelwaschbecken in Sydney
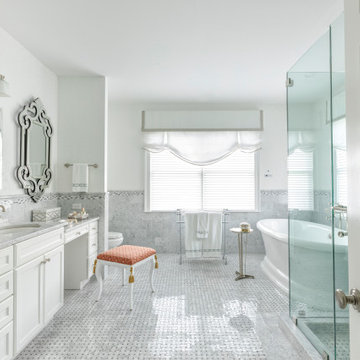
Badezimmer En Suite mit Schrankfronten mit vertiefter Füllung, weißen Schränken, freistehender Badewanne, Eckdusche, grauen Fliesen, weißer Wandfarbe, Mosaik-Bodenfliesen, Unterbauwaschbecken, weißem Boden, Falttür-Duschabtrennung und grauer Waschtischplatte in New York
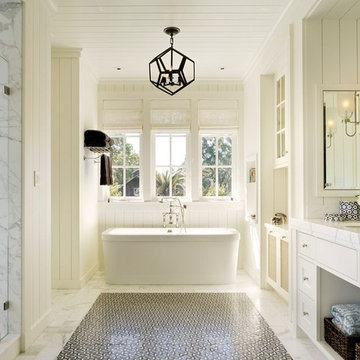
The elegance of the marble subway tile is undisputable. Open shower for a spa like feel and experience. Starting the day with a hot shower in a freshly remodeled master bathroom is definitely the right way to make you feel recharged and ready to face your daily routine. Call today the Building Pro's team to make an appointment with our design experts! Serving the Kansas City Metro area.
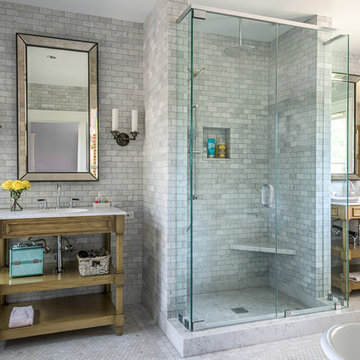
Peter Molick Photography
Mittelgroßes Klassisches Badezimmer En Suite mit Eckdusche, weißen Fliesen, grauen Fliesen, Mosaik-Bodenfliesen, hellen Holzschränken, freistehender Badewanne, Steinfliesen, Unterbauwaschbecken, Quarzit-Waschtisch, weißem Boden und Falttür-Duschabtrennung in Houston
Mittelgroßes Klassisches Badezimmer En Suite mit Eckdusche, weißen Fliesen, grauen Fliesen, Mosaik-Bodenfliesen, hellen Holzschränken, freistehender Badewanne, Steinfliesen, Unterbauwaschbecken, Quarzit-Waschtisch, weißem Boden und Falttür-Duschabtrennung in Houston
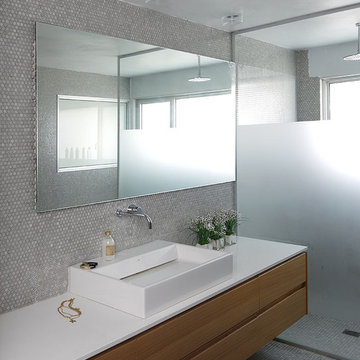
Mittelgroßes Modernes Badezimmer En Suite mit flächenbündigen Schrankfronten, hellbraunen Holzschränken, Duschnische, Wandtoilette, grauen Fliesen, Mosaikfliesen, grauer Wandfarbe, Mosaik-Bodenfliesen, Aufsatzwaschbecken und Quarzwerkstein-Waschtisch in Tel Aviv
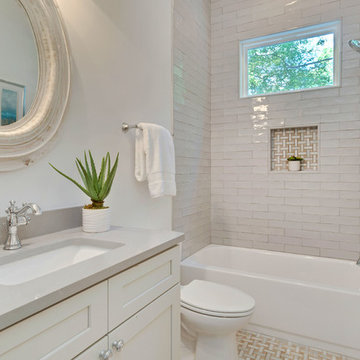
guest bath
Landhausstil Badezimmer mit Schrankfronten im Shaker-Stil, weißen Schränken, Badewanne in Nische, grauen Fliesen, Porzellanfliesen, Mosaik-Bodenfliesen, Unterbauwaschbecken, Quarzwerkstein-Waschtisch, buntem Boden und grauer Waschtischplatte in Atlanta
Landhausstil Badezimmer mit Schrankfronten im Shaker-Stil, weißen Schränken, Badewanne in Nische, grauen Fliesen, Porzellanfliesen, Mosaik-Bodenfliesen, Unterbauwaschbecken, Quarzwerkstein-Waschtisch, buntem Boden und grauer Waschtischplatte in Atlanta
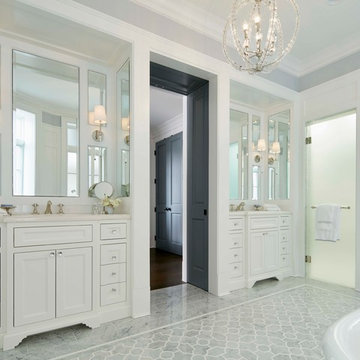
This six-bedroom home — all with en-suite bathrooms — is a brand new home on one of Lincoln Park's most desirable streets. The neo-Georgian, brick and limestone façade features well-crafted detailing both inside and out. The lower recreation level is expansive, with 9-foot ceilings throughout. The first floor houses elegant living and dining areas, as well as a large kitchen with attached great room, and the second floor holds an expansive master suite with a spa bath and vast walk-in closets. A grand, elliptical staircase ascends throughout the home, concluding in a sunlit penthouse providing access to an expansive roof deck and sweeping views of the city..
Nathan Kirkman
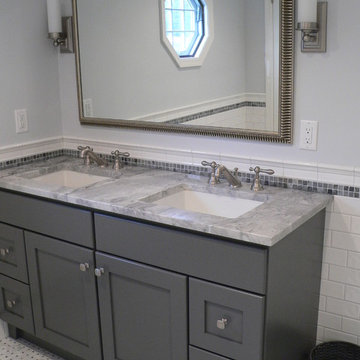
This light and bright space was designed with the homeowners parents in mind. They asked for a space that was luxurious, comfortable and safe for their elderly parents to use while staying with them. Features include a curb less shower entry, grab bar, comfort height toilet and marble mosaic floor tile.
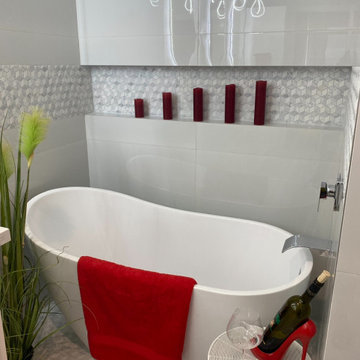
Lovely free standing tub. We have the glossy mosaic tile on the wall with the 3d hexagon porcelain patterned wall and floor tile. colored white and gray.
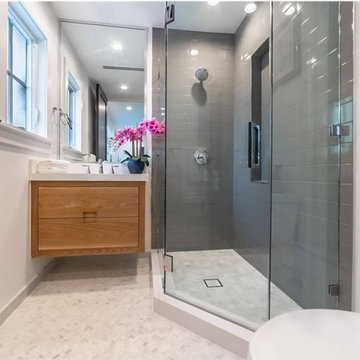
Kleines Modernes Duschbad mit flächenbündigen Schrankfronten, hellbraunen Holzschränken, Eckdusche, Toilette mit Aufsatzspülkasten, grauen Fliesen, Porzellanfliesen, Mosaik-Bodenfliesen, Unterbauwaschbecken, Quarzwerkstein-Waschtisch und Falttür-Duschabtrennung in Los Angeles
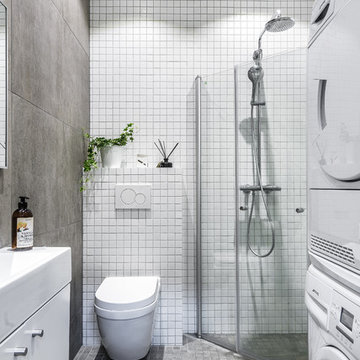
Mittelgroßes Nordisches Duschbad mit bodengleicher Dusche, Wandtoilette, grauen Fliesen, weißen Fliesen, grauem Boden, flächenbündigen Schrankfronten, weißen Schränken, Mosaikfliesen, weißer Wandfarbe, Mosaik-Bodenfliesen und Waschtischkonsole in Malmö
Badezimmer mit grauen Fliesen und Mosaik-Bodenfliesen Ideen und Design
9