Badezimmer mit grauen Schränken und Holzwänden Ideen und Design
Suche verfeinern:
Budget
Sortieren nach:Heute beliebt
121 – 136 von 136 Fotos
1 von 3

This primary bath remodel has it all! It's not a huge space, but that didn't stop us from adding every beautiful detail. A herringbone marble floor, warm wood accent wall, light gray cabinetry, quartz counter surfaces, a wonderful walk-in shower and free-standing tub. The list goes on and on...

This primary bath remodel has it all! It's not a huge space, but that didn't stop us from adding every beautiful detail. A herringbone marble floor, warm wood accent wall, light gray cabinetry, quartz counter surfaces, a wonderful walk-in shower and free-standing tub. The list goes on and on...
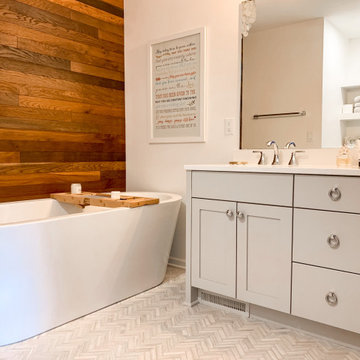
This primary bath remodel has it all! It's not a huge space, but that didn't stop us from adding every beautiful detail. A herringbone marble floor, warm wood accent wall, light gray cabinetry, quartz counter surfaces, a wonderful walk-in shower and free-standing tub. The list goes on and on...
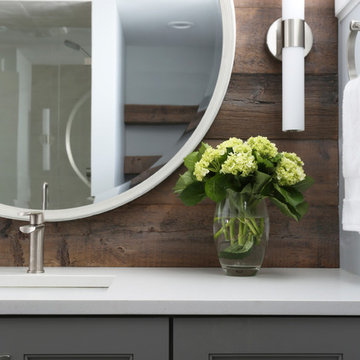
Photo Credit: Kaskel Photo
Mittelgroßes Modernes Kinderbad mit verzierten Schränken, grauen Schränken, Duschnische, Toilette mit Aufsatzspülkasten, grauen Fliesen, Porzellanfliesen, grauer Wandfarbe, Porzellan-Bodenfliesen, Unterbauwaschbecken, Quarzwerkstein-Waschtisch, grauem Boden, Falttür-Duschabtrennung, weißer Waschtischplatte, Wandnische, Einzelwaschbecken, eingebautem Waschtisch und Holzwänden in Chicago
Mittelgroßes Modernes Kinderbad mit verzierten Schränken, grauen Schränken, Duschnische, Toilette mit Aufsatzspülkasten, grauen Fliesen, Porzellanfliesen, grauer Wandfarbe, Porzellan-Bodenfliesen, Unterbauwaschbecken, Quarzwerkstein-Waschtisch, grauem Boden, Falttür-Duschabtrennung, weißer Waschtischplatte, Wandnische, Einzelwaschbecken, eingebautem Waschtisch und Holzwänden in Chicago
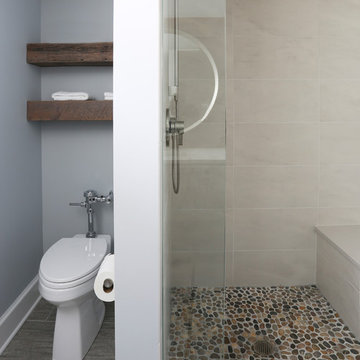
Photo Credit: Kaskel Photo
Mittelgroßes Modernes Kinderbad mit grauen Schränken, Duschnische, Toilette mit Aufsatzspülkasten, Porzellanfliesen, grauer Wandfarbe, Porzellan-Bodenfliesen, Unterbauwaschbecken, Quarzwerkstein-Waschtisch, grauem Boden, Falttür-Duschabtrennung, verzierten Schränken, weißer Waschtischplatte, Wandnische, Einzelwaschbecken, eingebautem Waschtisch, Holzwänden und grauen Fliesen in Chicago
Mittelgroßes Modernes Kinderbad mit grauen Schränken, Duschnische, Toilette mit Aufsatzspülkasten, Porzellanfliesen, grauer Wandfarbe, Porzellan-Bodenfliesen, Unterbauwaschbecken, Quarzwerkstein-Waschtisch, grauem Boden, Falttür-Duschabtrennung, verzierten Schränken, weißer Waschtischplatte, Wandnische, Einzelwaschbecken, eingebautem Waschtisch, Holzwänden und grauen Fliesen in Chicago
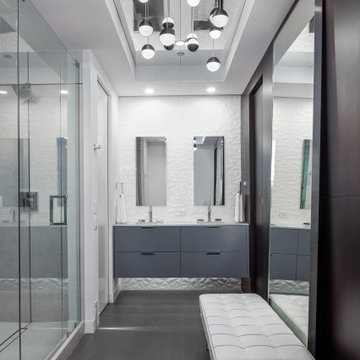
This modern bathroom presents one with an accent wall right as you walk in, drawing your eye in sharp rich lines towards the back wall where the cabinet is. Moments later you are captured with the surrounding elements that where thought out to the smallest detail. The wood paneled wall has crisp horizontal line that carries across even the pocket doors. The shower has black lines throughout to highlight the incredible drama a line can carry. Along with the custom ceiling design that allows the space to feel twice as big.
Every detail down to the floor lighting that carries a beam across the room, is thought out to help carry out the daily tasks in a more functional manor yet helps one appreciate the importance of design.

This gem of a home was designed by homeowner/architect Eric Vollmer. It is nestled in a traditional neighborhood with a deep yard and views to the east and west. Strategic window placement captures light and frames views while providing privacy from the next door neighbors. The second floor maximizes the volumes created by the roofline in vaulted spaces and loft areas. Four skylights illuminate the ‘Nordic Modern’ finishes and bring daylight deep into the house and the stairwell with interior openings that frame connections between the spaces. The skylights are also operable with remote controls and blinds to control heat, light and air supply.
Unique details abound! Metal details in the railings and door jambs, a paneled door flush in a paneled wall, flared openings. Floating shelves and flush transitions. The main bathroom has a ‘wet room’ with the tub tucked under a skylight enclosed with the shower.
This is a Structural Insulated Panel home with closed cell foam insulation in the roof cavity. The on-demand water heater does double duty providing hot water as well as heat to the home via a high velocity duct and HRV system.
Architect: Eric Vollmer
Builder: Penny Lane Home Builders
Photographer: Lynn Donaldson
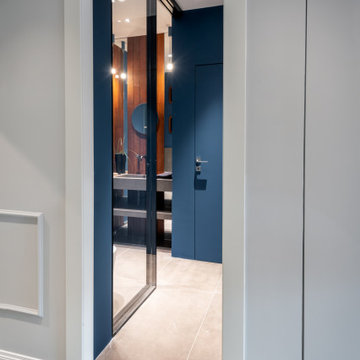
Il bagno degli ospiti è l'elemento inaspettato della casa: un completo cambio di colore, di tonalità e di finiture, illuminati da luci scenografiche, sorprendono i visitatori - caratteristica di molte architetture romane - che vi accedono dal corridoio.
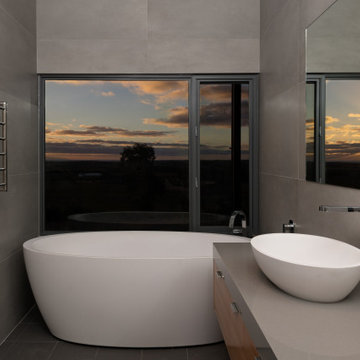
Luxury bathroom over looking the beautiful country property.
Mittelgroßes Modernes Badezimmer En Suite mit flächenbündigen Schrankfronten, grauen Schränken, freistehender Badewanne, Doppeldusche, Toilette mit Aufsatzspülkasten, grauen Fliesen, Keramikfliesen, grauer Wandfarbe, Keramikboden, Trogwaschbecken, Quarzwerkstein-Waschtisch, grauem Boden, offener Dusche, grauer Waschtischplatte, Einzelwaschbecken, schwebendem Waschtisch und Holzwänden in Adelaide
Mittelgroßes Modernes Badezimmer En Suite mit flächenbündigen Schrankfronten, grauen Schränken, freistehender Badewanne, Doppeldusche, Toilette mit Aufsatzspülkasten, grauen Fliesen, Keramikfliesen, grauer Wandfarbe, Keramikboden, Trogwaschbecken, Quarzwerkstein-Waschtisch, grauem Boden, offener Dusche, grauer Waschtischplatte, Einzelwaschbecken, schwebendem Waschtisch und Holzwänden in Adelaide
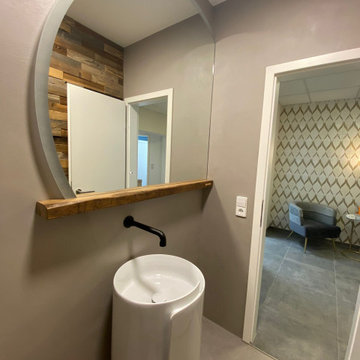
Kleines Modernes Badezimmer En Suite mit grauen Schränken, Wandtoilette mit Spülkasten, grauer Wandfarbe, Betonboden, Sockelwaschbecken, Mineralwerkstoff-Waschtisch, grauem Boden, brauner Waschtischplatte, WC-Raum, Einzelwaschbecken, schwebendem Waschtisch, Kassettendecke und Holzwänden in Stuttgart
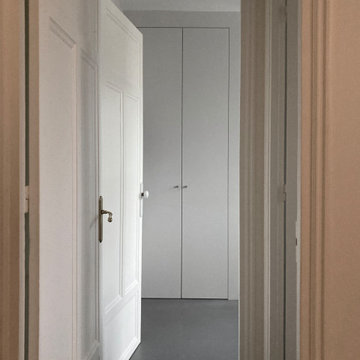
Le souhait était de pouvoir avoir la porte vers la salle de bain ouverte sur l'entrée et que la vue soit belle.
Mittelgroßes Modernes Duschbad mit Kassettenfronten, grauen Schränken, bodengleicher Dusche, grauer Wandfarbe, Keramikboden, Einbauwaschbecken, Granit-Waschbecken/Waschtisch, schwarzem Boden, Wäscheaufbewahrung, Einzelwaschbecken, eingebautem Waschtisch und Holzwänden in Paris
Mittelgroßes Modernes Duschbad mit Kassettenfronten, grauen Schränken, bodengleicher Dusche, grauer Wandfarbe, Keramikboden, Einbauwaschbecken, Granit-Waschbecken/Waschtisch, schwarzem Boden, Wäscheaufbewahrung, Einzelwaschbecken, eingebautem Waschtisch und Holzwänden in Paris
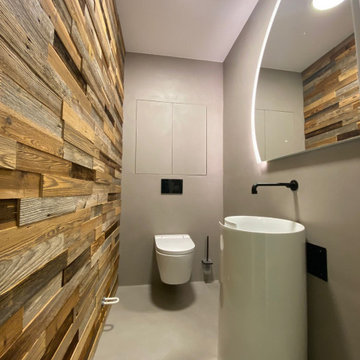
Kleines Modernes Badezimmer En Suite mit grauen Schränken, Wandtoilette mit Spülkasten, grauer Wandfarbe, Betonboden, Sockelwaschbecken, Mineralwerkstoff-Waschtisch, grauem Boden, brauner Waschtischplatte, WC-Raum, Einzelwaschbecken, schwebendem Waschtisch, Kassettendecke und Holzwänden in Stuttgart
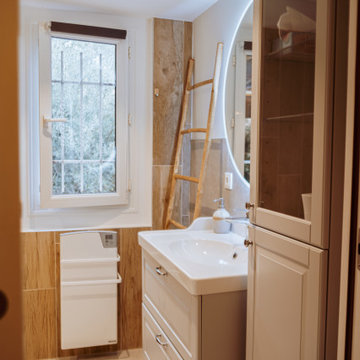
Cette salle d'eau avec WC indépendant a été créé à partir d'un WC existant dans une très grande chambre d'amis.
La chambre a été cloisonné sur une partie et le dressing existant déposé. Une ouverture sur le couloir a été créé afin de permettre un accès direct sans passer par la chambre. Ainsi cela donne sur un SAS permettant l'indépendance du WC par rapport à la nouvelle salle d'eau.
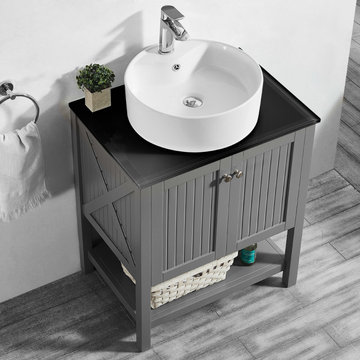
Modena Vanity in Grey
Available in grey, white & Royal Blue (28"- 60")
Wood/plywood combination with tempered glass countertop, soft closing doors as well as drawers. Satin nickel hardware finish.

Kleines Modernes Badezimmer En Suite mit flächenbündigen Schrankfronten, grauen Schränken, Einbaubadewanne, schwarzen Fliesen, Porzellanfliesen, schwarzer Wandfarbe, dunklem Holzboden, Einbauwaschbecken, Kalkstein-Waschbecken/Waschtisch, braunem Boden, grauer Waschtischplatte, Einzelwaschbecken, schwebendem Waschtisch, eingelassener Decke und Holzwänden in Rom
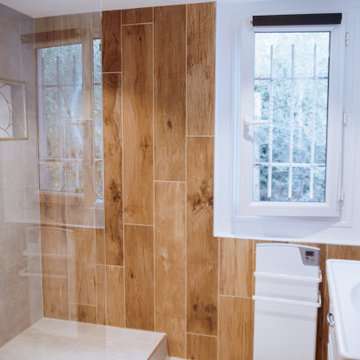
Cette salle d'eau avec WC indépendant a été créé à partir d'un WC existant dans une très grande chambre d'amis.
La chambre a été cloisonné sur une partie et le dressing existant déposé. Une ouverture sur le couloir a été créé afin de permettre un accès direct sans passer par la chambre. Ainsi cela donne sur un SAS permettant l'indépendance du WC par rapport à la nouvelle salle d'eau.
Badezimmer mit grauen Schränken und Holzwänden Ideen und Design
7