Badezimmer mit grauen Schränken und Kieselfliesen Ideen und Design
Suche verfeinern:
Budget
Sortieren nach:Heute beliebt
81 – 100 von 148 Fotos
1 von 3
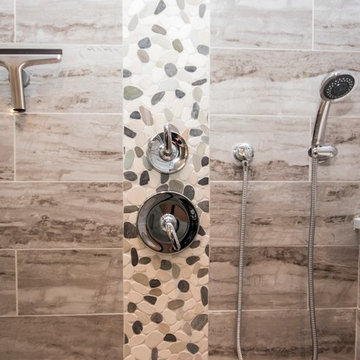
Bathroom Design by Scott Trainor of Cypress Design Co
Photography by Jessica Pohl
Großes Klassisches Badezimmer En Suite mit Schrankfronten mit vertiefter Füllung, grauen Schränken, bodengleicher Dusche, Wandtoilette mit Spülkasten, beigen Fliesen, Kieselfliesen, grauer Wandfarbe, Keramikboden, Unterbauwaschbecken, beigem Boden und Falttür-Duschabtrennung in Providence
Großes Klassisches Badezimmer En Suite mit Schrankfronten mit vertiefter Füllung, grauen Schränken, bodengleicher Dusche, Wandtoilette mit Spülkasten, beigen Fliesen, Kieselfliesen, grauer Wandfarbe, Keramikboden, Unterbauwaschbecken, beigem Boden und Falttür-Duschabtrennung in Providence
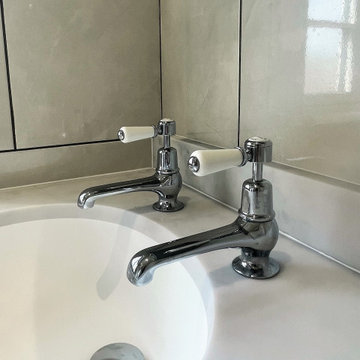
The Minerva worktop in Carrara White Marble has an integrated sink and is also available in White and Black Granite colour options. The Burlington pillar taps finish off the look with their ceramic levers and tap heads.
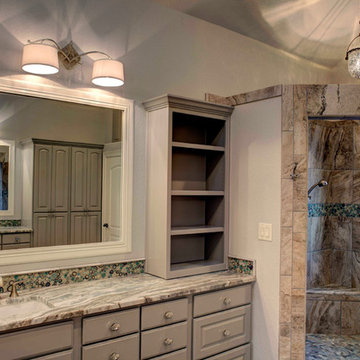
Customized gray paint color for raised panel cabinets.
Großes Klassisches Badezimmer En Suite mit profilierten Schrankfronten, grauen Schränken, offener Dusche, Wandtoilette mit Spülkasten, grauen Fliesen, Kieselfliesen, grauer Wandfarbe, Keramikboden, Unterbauwaschbecken und Granit-Waschbecken/Waschtisch in Austin
Großes Klassisches Badezimmer En Suite mit profilierten Schrankfronten, grauen Schränken, offener Dusche, Wandtoilette mit Spülkasten, grauen Fliesen, Kieselfliesen, grauer Wandfarbe, Keramikboden, Unterbauwaschbecken und Granit-Waschbecken/Waschtisch in Austin
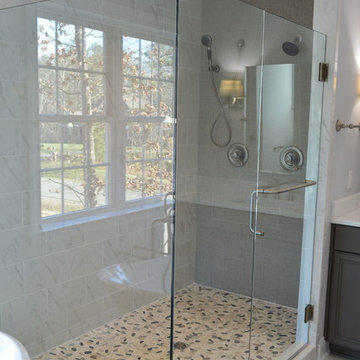
Großes Stilmix Badezimmer En Suite mit flächenbündigen Schrankfronten, grauen Schränken, freistehender Badewanne, Eckdusche, Wandtoilette mit Spülkasten, grauen Fliesen, Kieselfliesen, grauer Wandfarbe, Porzellan-Bodenfliesen, Unterbauwaschbecken und Marmor-Waschbecken/Waschtisch in Richmond
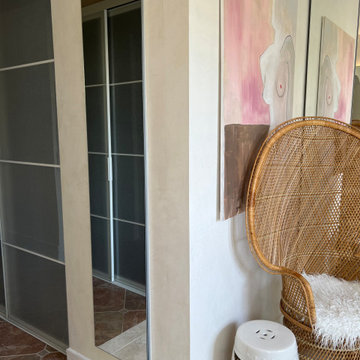
Master bathroom renovation. This bathroom was a major undertaking. Where you see the mirrored doors, it was a single vanity with a sink. It made more sense to have a double vanity on the other side next to the shower but I was missing a medicine cabinet so we decided to add a ROBERN 72" long medicine cabinet in the wall that used to be a small towel closet. The arched entry way was created after moving the wall and removing the door into a dark space where you see the toilet & bidet. The travertine floors are heated (a nice addition at is not expensive to do). Added a 70" free-standing stone tub by Clarke tubs (amazing tub), I love venetian plaster because it's so timeless and very durable. It's not used much these days probably because it's so labor intensive and expensive so I did the plastering myself. We raised up the floor and opted for no shower doors that I've wanted for many, many years after seeing this idea in France. We added the carved free-standing vanity and used 48" tall lighted mirrors. See more pictures on INSTAGRAM: pisces2_21
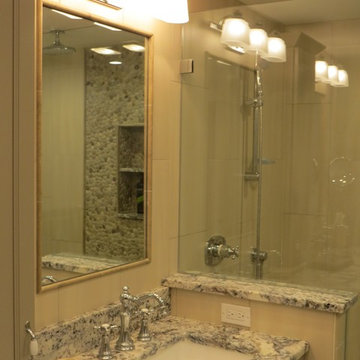
Photos by Robin Amorello, CKD CAPS
Mittelgroßes Klassisches Badezimmer En Suite mit Unterbauwaschbecken, Schrankfronten mit vertiefter Füllung, grauen Schränken, Granit-Waschbecken/Waschtisch, Duschnische, Wandtoilette, farbigen Fliesen, Kieselfliesen, blauer Wandfarbe und Porzellan-Bodenfliesen in Portland Maine
Mittelgroßes Klassisches Badezimmer En Suite mit Unterbauwaschbecken, Schrankfronten mit vertiefter Füllung, grauen Schränken, Granit-Waschbecken/Waschtisch, Duschnische, Wandtoilette, farbigen Fliesen, Kieselfliesen, blauer Wandfarbe und Porzellan-Bodenfliesen in Portland Maine
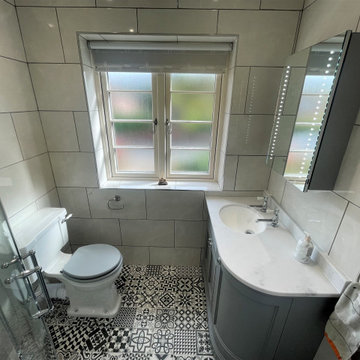
A beautiful bathroom with a traditional style. The Burlington Bathrooms curved vanity unit in Classic Grey, captivates the timeless, traditional design that will stand the test of time. This practical unit offers plenty of storage with its cupboard space and is available in a choice of four stunning colours: Matt White, Classic Grey, Blue and Matt Green. It is also available in left or right handed options to suit your design. The Minerva worktop in Carrara White Marble has an integrated sink and is also available in White and Black Granite colour options. The Burlington pillar taps finish off the look with their ceramic levers and tap heads.
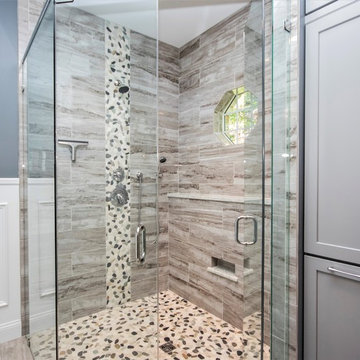
Bathroom Design by Scott Trainor of Cypress Design Co
Photography by Jessica Pohl
Großes Klassisches Badezimmer En Suite mit Schrankfronten mit vertiefter Füllung, grauen Schränken, bodengleicher Dusche, Wandtoilette mit Spülkasten, beigen Fliesen, Kieselfliesen, grauer Wandfarbe, Keramikboden, Unterbauwaschbecken, beigem Boden und Falttür-Duschabtrennung in Providence
Großes Klassisches Badezimmer En Suite mit Schrankfronten mit vertiefter Füllung, grauen Schränken, bodengleicher Dusche, Wandtoilette mit Spülkasten, beigen Fliesen, Kieselfliesen, grauer Wandfarbe, Keramikboden, Unterbauwaschbecken, beigem Boden und Falttür-Duschabtrennung in Providence
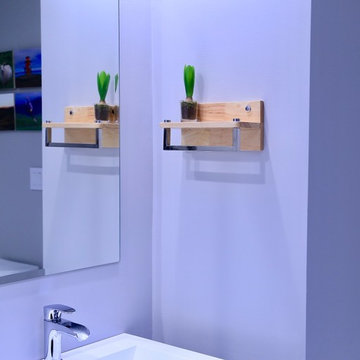
Mittelgroßes Modernes Kinderbad mit flächenbündigen Schrankfronten, grauen Schränken, Duschnische, Wandtoilette mit Spülkasten, grauen Fliesen, Kieselfliesen, grauer Wandfarbe, Porzellan-Bodenfliesen, integriertem Waschbecken, Mineralwerkstoff-Waschtisch, weißem Boden, Schiebetür-Duschabtrennung und weißer Waschtischplatte in Houston
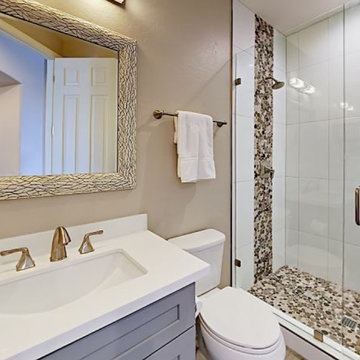
Mittelgroßes Modernes Duschbad mit Schrankfronten im Shaker-Stil, grauen Schränken, Duschnische, Wandtoilette mit Spülkasten, weißen Fliesen, Kieselfliesen, brauner Wandfarbe, Porzellan-Bodenfliesen, Unterbauwaschbecken, Quarzit-Waschtisch, braunem Boden, Falttür-Duschabtrennung, weißer Waschtischplatte, Einzelwaschbecken und eingebautem Waschtisch in Orange County
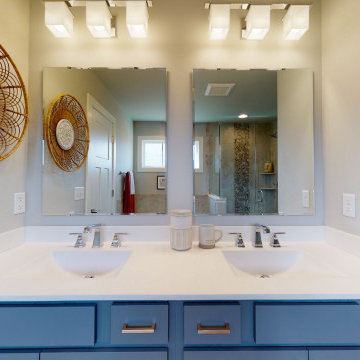
Großes Country Badezimmer En Suite mit Schrankfronten mit vertiefter Füllung, grauen Schränken, Badewanne in Nische, Duschnische, Toilette mit Aufsatzspülkasten, farbigen Fliesen, Kieselfliesen, grauer Wandfarbe, Keramikboden, integriertem Waschbecken, Marmor-Waschbecken/Waschtisch, beigem Boden, Falttür-Duschabtrennung, weißer Waschtischplatte, Doppelwaschbecken und eingebautem Waschtisch in Louisville
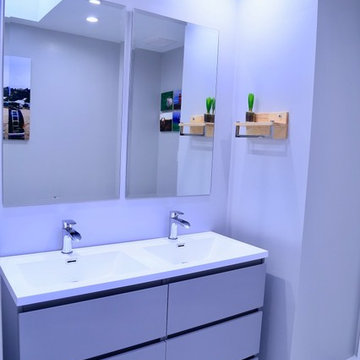
Mittelgroßes Modernes Kinderbad mit flächenbündigen Schrankfronten, grauen Schränken, Duschnische, Wandtoilette mit Spülkasten, grauen Fliesen, Kieselfliesen, grauer Wandfarbe, Porzellan-Bodenfliesen, integriertem Waschbecken, Mineralwerkstoff-Waschtisch, weißem Boden, Schiebetür-Duschabtrennung und weißer Waschtischplatte in Houston
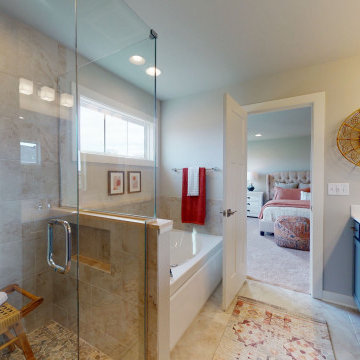
Großes Landhaus Badezimmer En Suite mit Schrankfronten mit vertiefter Füllung, grauen Schränken, Badewanne in Nische, Duschnische, Toilette mit Aufsatzspülkasten, farbigen Fliesen, Kieselfliesen, grauer Wandfarbe, Keramikboden, integriertem Waschbecken, Marmor-Waschbecken/Waschtisch, beigem Boden, Falttür-Duschabtrennung, weißer Waschtischplatte, Doppelwaschbecken und eingebautem Waschtisch in Louisville
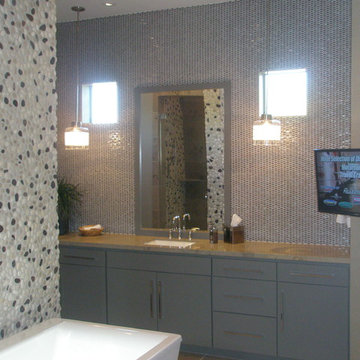
You're viewing the half side of the master bathroom. The vanity, tub, and shower wall tiles extend to the ceiling. Notice as you look at the mirror you can see the shower. Between the extensive tile work, separate tub and shower, water closet, his and her vanities, there's a lot going on here but, it works out quite nicely.
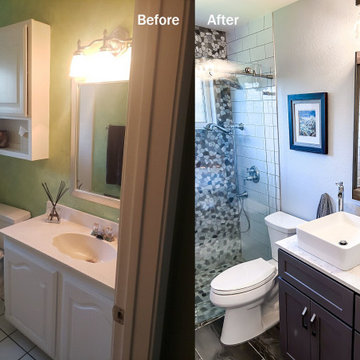
Mittelgroßes Landhaus Kinderbad mit Schrankfronten im Shaker-Stil, grauen Schränken, bodengleicher Dusche, Wandtoilette mit Spülkasten, grauen Fliesen, Kieselfliesen, Porzellan-Bodenfliesen, Aufsatzwaschbecken, Quarzwerkstein-Waschtisch, Schiebetür-Duschabtrennung, weißer Waschtischplatte und eingebautem Waschtisch in Dallas
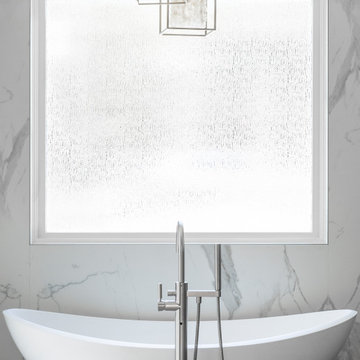
This elegant master bathroom features a freestanding soaking tub with three rock crystal pendants suspended above. The floor is in a textured grey porcelain tile and the walls are clad in a Calcutta marble looking engineered slab. For the window above the tub rain glass was added for privacy but still allows ample natural light to flow into the space.
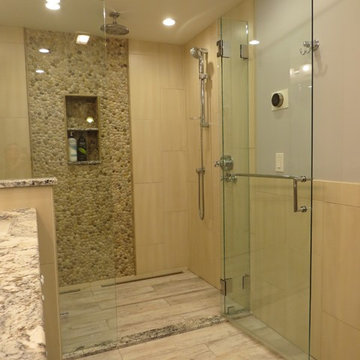
Photos by Robin Amorello, CKD CAPS
Mittelgroßes Klassisches Badezimmer En Suite mit Unterbauwaschbecken, Schrankfronten mit vertiefter Füllung, grauen Schränken, Granit-Waschbecken/Waschtisch, Duschnische, Wandtoilette, farbigen Fliesen, Kieselfliesen, blauer Wandfarbe und Porzellan-Bodenfliesen in Portland Maine
Mittelgroßes Klassisches Badezimmer En Suite mit Unterbauwaschbecken, Schrankfronten mit vertiefter Füllung, grauen Schränken, Granit-Waschbecken/Waschtisch, Duschnische, Wandtoilette, farbigen Fliesen, Kieselfliesen, blauer Wandfarbe und Porzellan-Bodenfliesen in Portland Maine
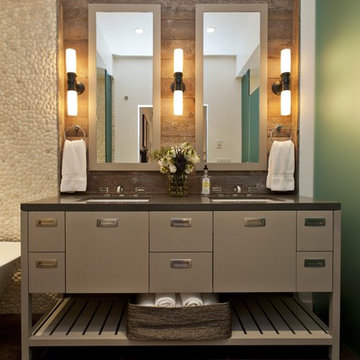
Master Bathroom Vanity. Custom vanity, reclaimed wood wall.
Uriges Badezimmer mit Unterbauwaschbecken, flächenbündigen Schrankfronten, grauen Schränken, braunen Fliesen und Kieselfliesen in San Francisco
Uriges Badezimmer mit Unterbauwaschbecken, flächenbündigen Schrankfronten, grauen Schränken, braunen Fliesen und Kieselfliesen in San Francisco
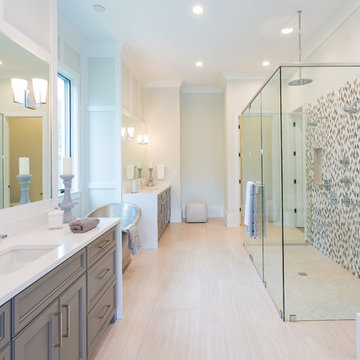
Großes Klassisches Badezimmer En Suite mit Schrankfronten mit vertiefter Füllung, grauen Schränken, freistehender Badewanne, offener Dusche, grauen Fliesen, Kieselfliesen, beiger Wandfarbe, Porzellan-Bodenfliesen, Unterbauwaschbecken, Quarzwerkstein-Waschtisch, beigem Boden, Falttür-Duschabtrennung, weißer Waschtischplatte, Doppelwaschbecken und eingebautem Waschtisch in Orlando
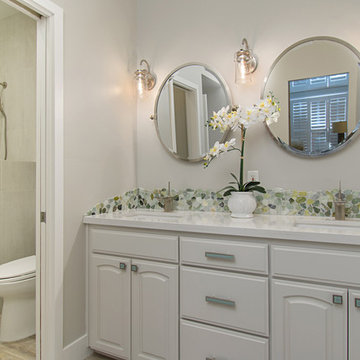
This gorgeous beach condo sits on the banks of the Pacific ocean in Solana Beach, CA. The previous design was dark, heavy and out of scale for the square footage of the space. We removed an outdated bulit in, a column that was not supporting and all the detailed trim work. We replaced it with white kitchen cabinets, continuous vinyl plank flooring and clean lines throughout. The entry was created by pulling the lower portion of the bookcases out past the wall to create a foyer. The shelves are open to both sides so the immediate view of the ocean is not obstructed. New patio sliders now open in the center to continue the view. The shiplap ceiling was updated with a fresh coat of paint and smaller LED can lights. The bookcases are the inspiration color for the entire design. Sea glass green, the color of the ocean, is sprinkled throughout the home. The fireplace is now a sleek contemporary feel with a tile surround. The mantel is made from old barn wood. A very special slab of quartzite was used for the bookcase counter, dining room serving ledge and a shelf in the laundry room. The kitchen is now white and bright with glass tile that reflects the colors of the water. The hood and floating shelves have a weathered finish to reflect drift wood. The laundry room received a face lift starting with new moldings on the door, fresh paint, a rustic cabinet and a stone shelf. The guest bathroom has new white tile with a beachy mosaic design and a fresh coat of paint on the vanity. New hardware, sinks, faucets, mirrors and lights finish off the design. The master bathroom used to be open to the bedroom. We added a wall with a barn door for privacy. The shower has been opened up with a beautiful pebble tile water fall. The pebbles are repeated on the vanity with a natural edge finish. The vanity received a fresh paint job, new hardware, faucets, sinks, mirrors and lights. The guest bedroom has a custom double bunk with reading lamps for the kiddos. This space now reflects the community it is in, and we have brought the beach inside.
Badezimmer mit grauen Schränken und Kieselfliesen Ideen und Design
5