Badezimmer mit grauen Schränken und Vinylboden Ideen und Design
Suche verfeinern:
Budget
Sortieren nach:Heute beliebt
161 – 180 von 1.640 Fotos
1 von 3
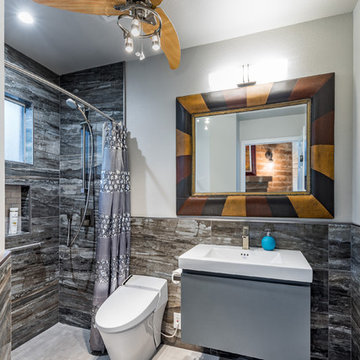
This modern bathroom boasts universal design features such as a curbless shower along with a bar for wheelchair accessibility.
Kleines Modernes Duschbad mit flächenbündigen Schrankfronten, grauen Schränken, bodengleicher Dusche, Bidet, schwarz-weißen Fliesen, Kalkfliesen, weißer Wandfarbe, Vinylboden, Waschtischkonsole, Quarzit-Waschtisch, grauem Boden, offener Dusche und weißer Waschtischplatte in Sonstige
Kleines Modernes Duschbad mit flächenbündigen Schrankfronten, grauen Schränken, bodengleicher Dusche, Bidet, schwarz-weißen Fliesen, Kalkfliesen, weißer Wandfarbe, Vinylboden, Waschtischkonsole, Quarzit-Waschtisch, grauem Boden, offener Dusche und weißer Waschtischplatte in Sonstige
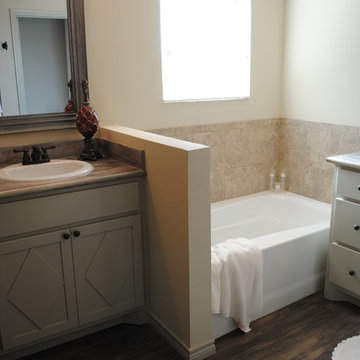
This bathroom features both a tub and shower as well as a double vanity. the vinyl plank floor are perfect for this wet space, as they do not damage easily with water and give the look and texture of wood floors.
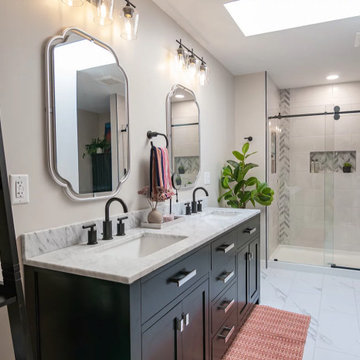
Referred by Barry at The Tile Shop, Landmark Remodeling and PID transformed this comically outdated space into a stunning retreat. We even paid homage to the LOVE tiles by including their grandkids in the tub as art in the space. We had a pretty tight budget and saved money by doing furniture pieces instead of custom cabinetry and doing a fiberglass shower base instead of a tiled shower pan.
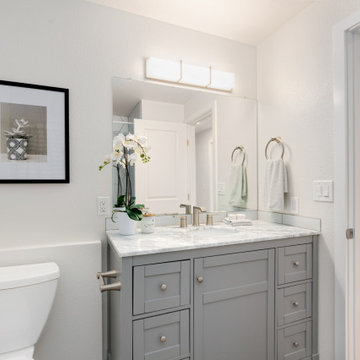
Hall bathroom received a new 4' vanity with quartz top, tub surround features a fun hexagon tile design. Vinyl plank flooring from the main living space continues into this room.
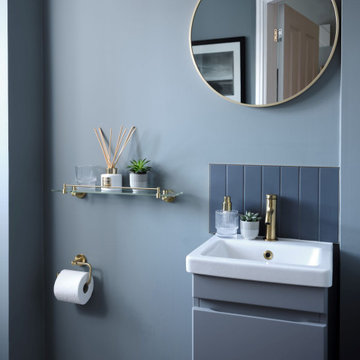
cloakroom toilet
Kleines Modernes Badezimmer mit flächenbündigen Schrankfronten, grauen Schränken, grauen Fliesen, Porzellanfliesen, grauer Wandfarbe, Vinylboden, Wandwaschbecken, gefliestem Waschtisch, braunem Boden, grauer Waschtischplatte, Einzelwaschbecken und eingebautem Waschtisch in Gloucestershire
Kleines Modernes Badezimmer mit flächenbündigen Schrankfronten, grauen Schränken, grauen Fliesen, Porzellanfliesen, grauer Wandfarbe, Vinylboden, Wandwaschbecken, gefliestem Waschtisch, braunem Boden, grauer Waschtischplatte, Einzelwaschbecken und eingebautem Waschtisch in Gloucestershire
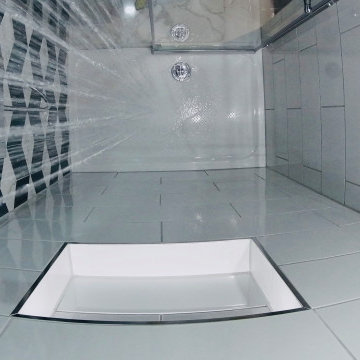
enclosed shower from above
Kleines Modernes Badezimmer En Suite mit flächenbündigen Schrankfronten, Toilette mit Aufsatzspülkasten, farbigen Fliesen, Zementfliesen, bunten Wänden, Vinylboden, integriertem Waschbecken, Mineralwerkstoff-Waschtisch, grauem Boden, Schiebetür-Duschabtrennung, weißer Waschtischplatte, grauen Schränken und bodengleicher Dusche in Sonstige
Kleines Modernes Badezimmer En Suite mit flächenbündigen Schrankfronten, Toilette mit Aufsatzspülkasten, farbigen Fliesen, Zementfliesen, bunten Wänden, Vinylboden, integriertem Waschbecken, Mineralwerkstoff-Waschtisch, grauem Boden, Schiebetür-Duschabtrennung, weißer Waschtischplatte, grauen Schränken und bodengleicher Dusche in Sonstige
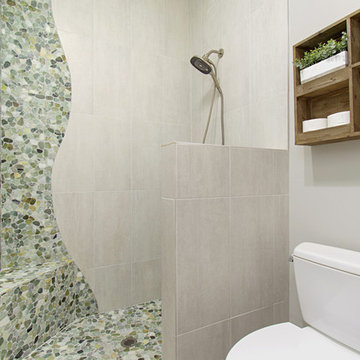
This gorgeous beach condo sits on the banks of the Pacific ocean in Solana Beach, CA. The previous design was dark, heavy and out of scale for the square footage of the space. We removed an outdated bulit in, a column that was not supporting and all the detailed trim work. We replaced it with white kitchen cabinets, continuous vinyl plank flooring and clean lines throughout. The entry was created by pulling the lower portion of the bookcases out past the wall to create a foyer. The shelves are open to both sides so the immediate view of the ocean is not obstructed. New patio sliders now open in the center to continue the view. The shiplap ceiling was updated with a fresh coat of paint and smaller LED can lights. The bookcases are the inspiration color for the entire design. Sea glass green, the color of the ocean, is sprinkled throughout the home. The fireplace is now a sleek contemporary feel with a tile surround. The mantel is made from old barn wood. A very special slab of quartzite was used for the bookcase counter, dining room serving ledge and a shelf in the laundry room. The kitchen is now white and bright with glass tile that reflects the colors of the water. The hood and floating shelves have a weathered finish to reflect drift wood. The laundry room received a face lift starting with new moldings on the door, fresh paint, a rustic cabinet and a stone shelf. The guest bathroom has new white tile with a beachy mosaic design and a fresh coat of paint on the vanity. New hardware, sinks, faucets, mirrors and lights finish off the design. The master bathroom used to be open to the bedroom. We added a wall with a barn door for privacy. The shower has been opened up with a beautiful pebble tile water fall. The pebbles are repeated on the vanity with a natural edge finish. The vanity received a fresh paint job, new hardware, faucets, sinks, mirrors and lights. The guest bedroom has a custom double bunk with reading lamps for the kiddos. This space now reflects the community it is in, and we have brought the beach inside.

This transitional Providence bathroom upgrade has come a long way from its former pink tile floor, walls, and shower stall. The space was opened up by changing the layout, creating a more open shower with glass doors, and a make up area with seat.
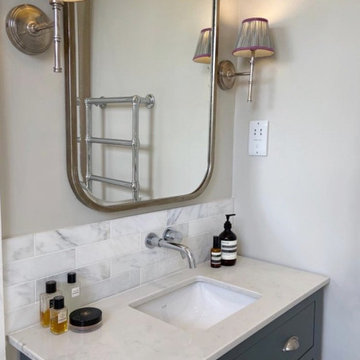
Klassisches Badezimmer En Suite mit grauen Schränken, grauer Wandfarbe, Vinylboden, Einzelwaschbecken und freistehendem Waschtisch in London
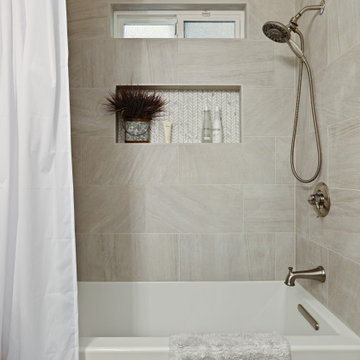
BathCRATE Independence Drive | Vanity Top: Bedrosians Sequel Quartz Delicatto Carrara | Sink: Kohler Caxton Sink in White | Faucet: Delta Trinsic High Arc Faucet in Brilliance Stainless | Shower Fixture: Delta Linden Monitor 17 Shower and Tub Trim in Brilliance Stainless | Shower Tile: Bedrosians Purestone Tile in Grigio | Shower Niche: Bedrosians Calacatta Chevron in White | Tub: Kohler Underscore Acrylic Tub in White | Flooring: Bedrosians Cassio Vinyl Flooring in Beige | Cabinet Paint: Sherwin-Williams Gray Matters in Semi-Gloss | Wall Paint: Sherwin-Williams Snow Bound in Eggshell | https://kbcrate.com/bathcrate-independence-drive-in-turlock-ca-is-complete/
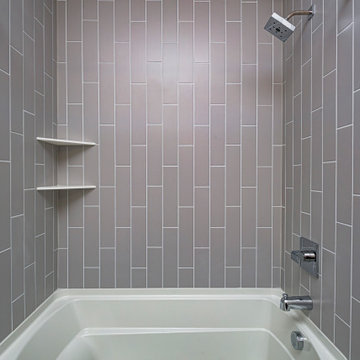
This custom floor plan features 5 bedrooms and 4.5 bathrooms, with the primary suite on the main level. This model home also includes a large front porch, outdoor living off of the great room, and an upper level loft.
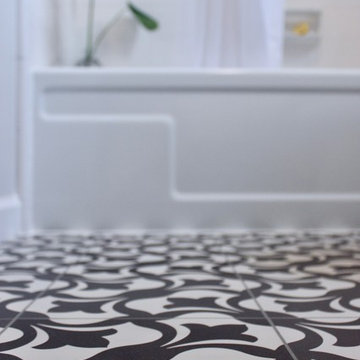
Adding grout lines to this vinyl tile installation was a great way to achieve the look and feel of traditional tile. Most people were unaware that a cheaper vinyl tile was even used.
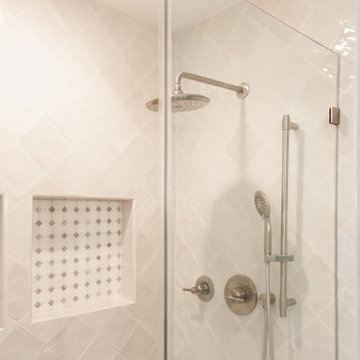
The oversize shower has tile to the ceiling and an adjustable-mount hand held spray making it ideal for anyone to use. Plumbing fixtures are in a brushed chrome finish.
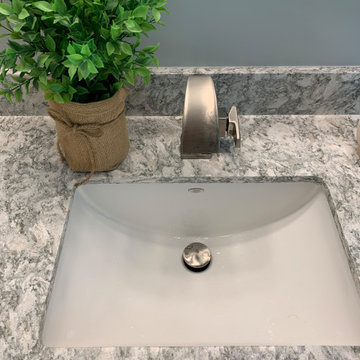
Coastal Bathroom
Kleines Maritimes Duschbad mit Schrankfronten im Shaker-Stil, grauen Schränken, Wandtoilette mit Spülkasten, farbigen Fliesen, Porzellanfliesen, blauer Wandfarbe, Vinylboden, Unterbauwaschbecken, Quarzwerkstein-Waschtisch, braunem Boden, bunter Waschtischplatte, Wandnische, Einzelwaschbecken und eingebautem Waschtisch in Orange County
Kleines Maritimes Duschbad mit Schrankfronten im Shaker-Stil, grauen Schränken, Wandtoilette mit Spülkasten, farbigen Fliesen, Porzellanfliesen, blauer Wandfarbe, Vinylboden, Unterbauwaschbecken, Quarzwerkstein-Waschtisch, braunem Boden, bunter Waschtischplatte, Wandnische, Einzelwaschbecken und eingebautem Waschtisch in Orange County
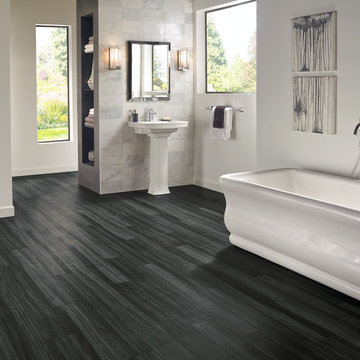
Großes Klassisches Badezimmer En Suite mit offenen Schränken, freistehender Badewanne, weißer Wandfarbe, Vinylboden, Sockelwaschbecken, grauen Schränken, grauen Fliesen, weißen Fliesen, Steinfliesen, Duschbadewanne, schwarzem Boden und offener Dusche in Sonstige
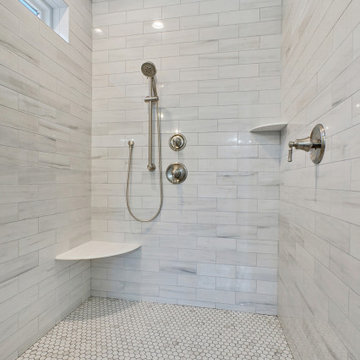
Großes Klassisches Badezimmer En Suite mit Schrankfronten im Shaker-Stil, grauen Schränken, Einbaubadewanne, Duschnische, Keramikfliesen, grauer Wandfarbe, Vinylboden, Unterbauwaschbecken, Quarzwerkstein-Waschtisch, grauem Boden, Falttür-Duschabtrennung, weißer Waschtischplatte, Duschbank, Doppelwaschbecken und eingebautem Waschtisch in Detroit
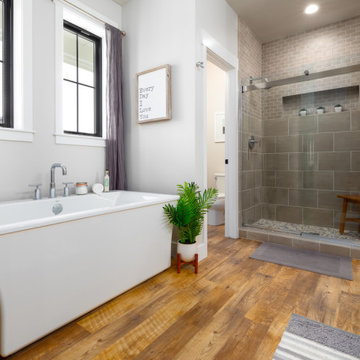
A Carolee McCall Smith design, this new home took its inspiration from the old-world charm of traditional farmhouse style. Details of texture rather than color create an inviting feeling while keeping the decor fresh and updated. Painted brick, natural wood accents, shiplap, and rustic no-maintenance floors act as the canvas for the owner’s personal touches.
The layout offers defined spaces while maintaining natural connections between rooms. A wine bar between the kitchen and living is a favorite part of this home! Spend evening hours with family and friends on the private 3-season screened porch.
For those who want a master suite sanctuary, this home is for you! A private south wing gives you the luxury you deserve with all the desired amenities: a soaker tub, a modern shower, a water closet, and a massive walk-in closet. An adjacent laundry room makes one-level living totally doable in this house!
Kids claim their domain upstairs where 3 bedrooms and a split bath surround a casual family room.
The surprise of this home is the studio loft above the 3-car garage. Use it for a returning adult child, an aging parent, or an income opportunity.
Included energy-efficient features are: A/C, Andersen Windows, Rheem 95% efficient furnace, Energy Star Whirlpool Appliances, tankless hot water, and underground programmable sprinklers for lanscaping.
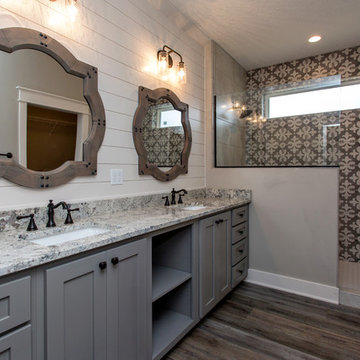
SW 7641 Colonnade Gray wall paint, SW 7018 Dovetail vanity, Kilcher Braelyn lighting, ceramic mosaic tile, walk-in shower, mirrors from Kirklands, Delta faucets
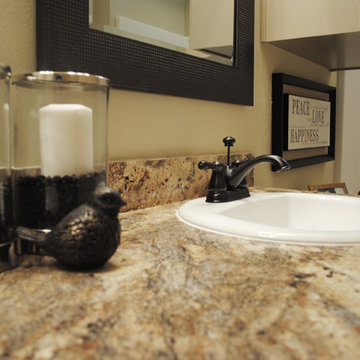
The guest bathroom features a double sink and overhead window to bring natural light into the space. The granite look laminate counters and vinyl wood plank flooring have a nice appeal and correlate with the finishes throughout the rest of the home.
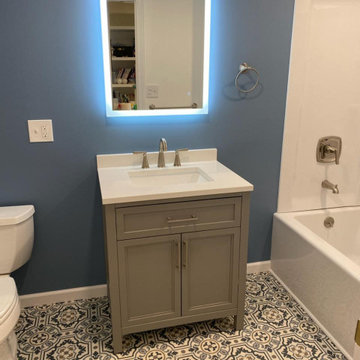
Kleines Klassisches Kinderbad mit Schrankfronten im Shaker-Stil, grauen Schränken, Badewanne in Nische, Duschnische, Toilette mit Aufsatzspülkasten, weißen Fliesen, blauer Wandfarbe, Vinylboden, Unterbauwaschbecken, Quarzwerkstein-Waschtisch, blauem Boden, Duschvorhang-Duschabtrennung, weißer Waschtischplatte, Einzelwaschbecken und freistehendem Waschtisch in Bridgeport
Badezimmer mit grauen Schränken und Vinylboden Ideen und Design
9