Badezimmer mit grauen Schränken und Zementfliesen für Boden Ideen und Design
Suche verfeinern:
Budget
Sortieren nach:Heute beliebt
61 – 80 von 1.145 Fotos
1 von 3
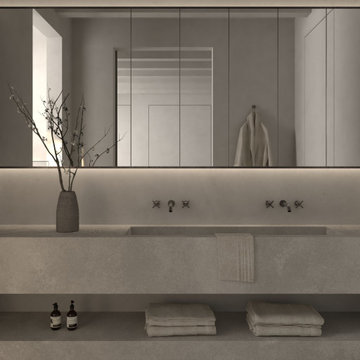
Mittelgroßes Skandinavisches Badezimmer En Suite mit offenen Schränken, grauen Schränken, weißer Wandfarbe, Zementfliesen für Boden, integriertem Waschbecken, Beton-Waschbecken/Waschtisch, grauem Boden, grauer Waschtischplatte, Doppelwaschbecken und schwebendem Waschtisch in Phoenix
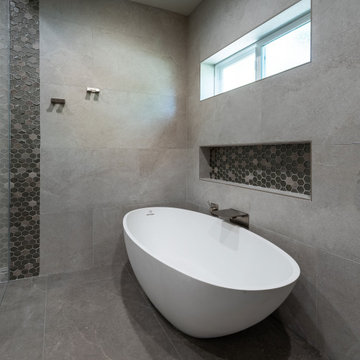
Primary Bathroom as part of a entire Primary Suite Addition. Curbless Wet Room complete with freestanding tub, shower, and custom niches. His and Hers Vanity split with a vanity tower and finished with pendant lights and elegant Barn doors
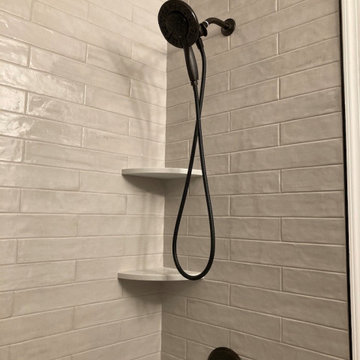
Compact Bathroom customized with space saving shelves. The theme is grey and black. Includes Custom Shelving to match the Grey Vanity with a Carrara A Vanity Top, a Black Vigo Single Hole Faucet and a Round Black Mirror. Dive right into this 32"x60" deep soaking Tub by Kohler with Grey Distressed tile and Black Shower Fixtures by Delta. This Tub/Shower stall also includes 2 grey corner shelves for all your Soaps, Shampoos and Conditioners.
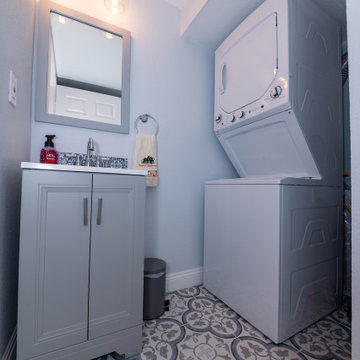
Kleines Duschbad mit Schrankfronten im Shaker-Stil, grauen Schränken, Toilette mit Aufsatzspülkasten, grauen Fliesen, Zementfliesen, grauer Wandfarbe, Zementfliesen für Boden, Einbauwaschbecken, Quarzit-Waschtisch, buntem Boden, weißer Waschtischplatte, Wäscheaufbewahrung, Einzelwaschbecken und freistehendem Waschtisch in Los Angeles
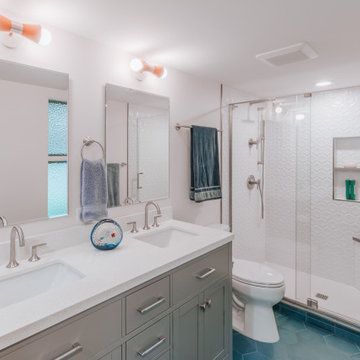
A newly finished modern minimalist suite, featuring an aesthetic that calls back to the Japanese origins of the home.
Mittelgroßes Modernes Badezimmer En Suite mit Schrankfronten mit vertiefter Füllung, grauen Schränken, Duschnische, weißen Fliesen, weißer Wandfarbe, Zementfliesen für Boden, Unterbauwaschbecken, blauem Boden, Schiebetür-Duschabtrennung, weißer Waschtischplatte, Duschbank, Doppelwaschbecken und eingebautem Waschtisch in Portland
Mittelgroßes Modernes Badezimmer En Suite mit Schrankfronten mit vertiefter Füllung, grauen Schränken, Duschnische, weißen Fliesen, weißer Wandfarbe, Zementfliesen für Boden, Unterbauwaschbecken, blauem Boden, Schiebetür-Duschabtrennung, weißer Waschtischplatte, Duschbank, Doppelwaschbecken und eingebautem Waschtisch in Portland
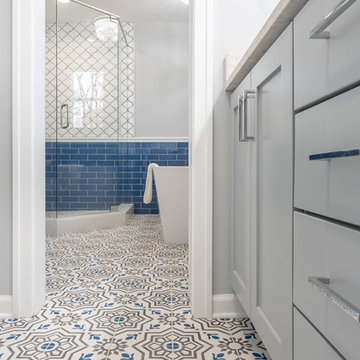
Mittelgroßes Mediterranes Badezimmer En Suite mit Schrankfronten im Shaker-Stil, grauen Schränken, freistehender Badewanne, Eckdusche, Wandtoilette mit Spülkasten, blauen Fliesen, Porzellanfliesen, grauer Wandfarbe, Zementfliesen für Boden, Unterbauwaschbecken, Quarzwerkstein-Waschtisch und Falttür-Duschabtrennung in Atlanta
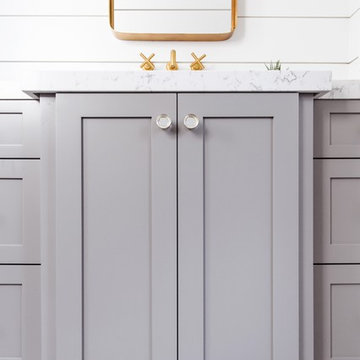
Mittelgroßes Landhausstil Duschbad mit Schrankfronten im Shaker-Stil, grauen Schränken, weißer Wandfarbe, Zementfliesen für Boden, Unterbauwaschbecken, Marmor-Waschbecken/Waschtisch und weißem Boden in San Diego
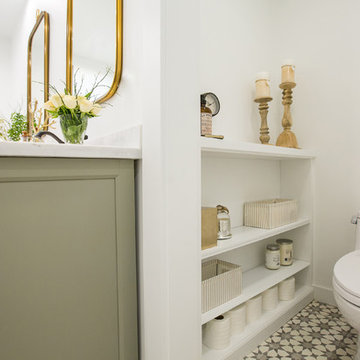
Amy Williams
Mittelgroßes Landhausstil Badezimmer En Suite mit Lamellenschränken, grauen Schränken, freistehender Badewanne, Duschnische, Toilette mit Aufsatzspülkasten, weißen Fliesen, Keramikfliesen, weißer Wandfarbe, Zementfliesen für Boden, Unterbauwaschbecken, Marmor-Waschbecken/Waschtisch, grauem Boden und Falttür-Duschabtrennung in Los Angeles
Mittelgroßes Landhausstil Badezimmer En Suite mit Lamellenschränken, grauen Schränken, freistehender Badewanne, Duschnische, Toilette mit Aufsatzspülkasten, weißen Fliesen, Keramikfliesen, weißer Wandfarbe, Zementfliesen für Boden, Unterbauwaschbecken, Marmor-Waschbecken/Waschtisch, grauem Boden und Falttür-Duschabtrennung in Los Angeles
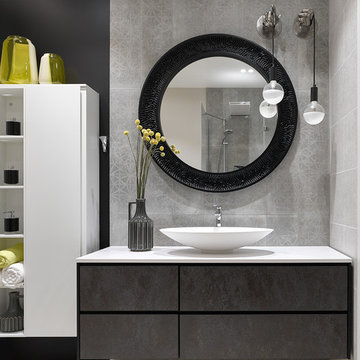
Сергей Ананьев
Mittelgroßes Modernes Badezimmer En Suite mit flächenbündigen Schrankfronten, grauen Schränken, grauen Fliesen, Porzellanfliesen, Zementfliesen für Boden, Quarzit-Waschtisch, weißer Waschtischplatte, weißem Boden, schwarzer Wandfarbe und Aufsatzwaschbecken in Moskau
Mittelgroßes Modernes Badezimmer En Suite mit flächenbündigen Schrankfronten, grauen Schränken, grauen Fliesen, Porzellanfliesen, Zementfliesen für Boden, Quarzit-Waschtisch, weißer Waschtischplatte, weißem Boden, schwarzer Wandfarbe und Aufsatzwaschbecken in Moskau
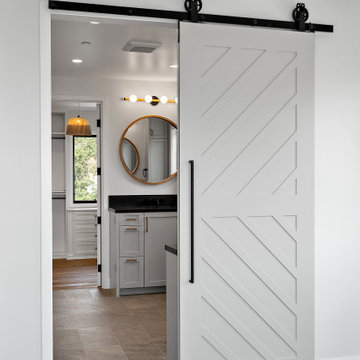
Every remodeling project presents its own unique challenges. This client’s original remodel vision was to replace an outdated kitchen, optimize ocean views with new decking and windows, updated the mother-in-law’s suite, and add a new loft. But all this changed one historic day when the Woolsey Fire swept through Malibu in November 2018 and leveled this neighborhood, including our remodel, which was underway.
Shifting to a ground-up design-build project, the JRP team worked closely with the homeowners through every step of designing, permitting, and building their new home. As avid horse owners, the redesign inspiration started with their love of rustic farmhouses and through the design process, turned into a more refined modern farmhouse reflected in the clean lines of white batten siding, and dark bronze metal roofing.
Starting from scratch, the interior spaces were repositioned to take advantage of the ocean views from all the bedrooms, kitchen, and open living spaces. The kitchen features a stacked chiseled edge granite island with cement pendant fixtures and rugged concrete-look perimeter countertops. The tongue and groove ceiling is repeated on the stove hood for a perfectly coordinated style. A herringbone tile pattern lends visual contrast to the cooking area. The generous double-section kitchen sink features side-by-side faucets.
Bi-fold doors and windows provide unobstructed sweeping views of the natural mountainside and ocean views. Opening the windows creates a perfect pass-through from the kitchen to outdoor entertaining. The expansive wrap-around decking creates the ideal space to gather for conversation and outdoor dining or soak in the California sunshine and the remarkable Pacific Ocean views.
Photographer: Andrew Orozco
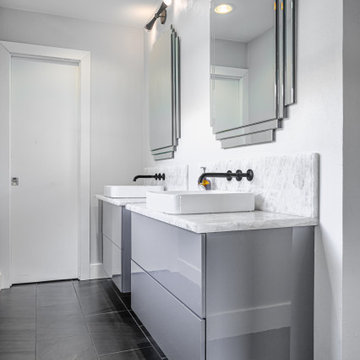
Design/Build: Marvelous Home Makeovers
Photo: © Mike Healey Photography
Mittelgroßes Modernes Badezimmer En Suite mit flächenbündigen Schrankfronten, grauen Schränken, grauer Wandfarbe, Zementfliesen für Boden, Aufsatzwaschbecken, Marmor-Waschbecken/Waschtisch, schwarzem Boden, weißer Waschtischplatte, Doppelwaschbecken und schwebendem Waschtisch in Dallas
Mittelgroßes Modernes Badezimmer En Suite mit flächenbündigen Schrankfronten, grauen Schränken, grauer Wandfarbe, Zementfliesen für Boden, Aufsatzwaschbecken, Marmor-Waschbecken/Waschtisch, schwarzem Boden, weißer Waschtischplatte, Doppelwaschbecken und schwebendem Waschtisch in Dallas
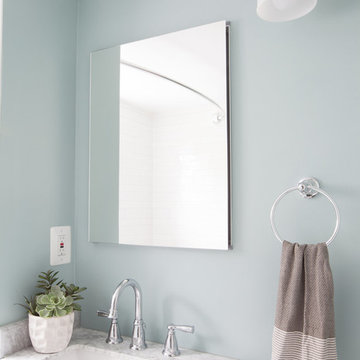
Finally a sleek medicine cabinet we are loving!
Kleines Klassisches Badezimmer En Suite mit verzierten Schränken, grauen Schränken, Einbaubadewanne, Duschbadewanne, Toilette mit Aufsatzspülkasten, blauen Fliesen, Porzellanfliesen, weißer Wandfarbe, Zementfliesen für Boden, Unterbauwaschbecken, Marmor-Waschbecken/Waschtisch, grauem Boden und Duschvorhang-Duschabtrennung in Washington, D.C.
Kleines Klassisches Badezimmer En Suite mit verzierten Schränken, grauen Schränken, Einbaubadewanne, Duschbadewanne, Toilette mit Aufsatzspülkasten, blauen Fliesen, Porzellanfliesen, weißer Wandfarbe, Zementfliesen für Boden, Unterbauwaschbecken, Marmor-Waschbecken/Waschtisch, grauem Boden und Duschvorhang-Duschabtrennung in Washington, D.C.
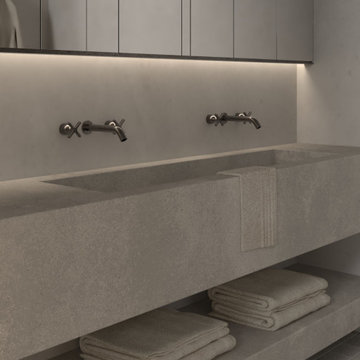
Mittelgroßes Skandinavisches Badezimmer En Suite mit offenen Schränken, grauen Schränken, weißer Wandfarbe, Zementfliesen für Boden, integriertem Waschbecken, Beton-Waschbecken/Waschtisch, grauem Boden, grauer Waschtischplatte, Doppelwaschbecken und schwebendem Waschtisch in Phoenix
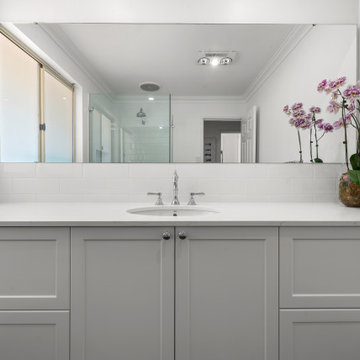
Mittelgroßes Klassisches Duschbad mit Schrankfronten mit vertiefter Füllung, grauen Schränken, Eckdusche, weißen Fliesen, Metrofliesen, weißer Wandfarbe, Zementfliesen für Boden, Unterbauwaschbecken, Mineralwerkstoff-Waschtisch, grauem Boden, Falttür-Duschabtrennung und weißer Waschtischplatte in Perth

Thibault Cartier
Mediterranes Badezimmer En Suite mit Schrankfronten im Shaker-Stil, grauen Schränken, Duschnische, weißen Fliesen, Metrofliesen, grauer Wandfarbe, Zementfliesen für Boden, Unterbauwaschbecken, buntem Boden, Falttür-Duschabtrennung und weißer Waschtischplatte in San Francisco
Mediterranes Badezimmer En Suite mit Schrankfronten im Shaker-Stil, grauen Schränken, Duschnische, weißen Fliesen, Metrofliesen, grauer Wandfarbe, Zementfliesen für Boden, Unterbauwaschbecken, buntem Boden, Falttür-Duschabtrennung und weißer Waschtischplatte in San Francisco

Mittelgroßes Klassisches Duschbad mit Schrankfronten im Shaker-Stil, grauen Schränken, Duschnische, Wandtoilette mit Spülkasten, weißer Wandfarbe, Zementfliesen für Boden, Unterbauwaschbecken, buntem Boden, weißer Waschtischplatte und Mineralwerkstoff-Waschtisch in Austin

This 1910 West Highlands home was so compartmentalized that you couldn't help to notice you were constantly entering a new room every 8-10 feet. There was also a 500 SF addition put on the back of the home to accommodate a living room, 3/4 bath, laundry room and back foyer - 350 SF of that was for the living room. Needless to say, the house needed to be gutted and replanned.
Kitchen+Dining+Laundry-Like most of these early 1900's homes, the kitchen was not the heartbeat of the home like they are today. This kitchen was tucked away in the back and smaller than any other social rooms in the house. We knocked out the walls of the dining room to expand and created an open floor plan suitable for any type of gathering. As a nod to the history of the home, we used butcherblock for all the countertops and shelving which was accented by tones of brass, dusty blues and light-warm greys. This room had no storage before so creating ample storage and a variety of storage types was a critical ask for the client. One of my favorite details is the blue crown that draws from one end of the space to the other, accenting a ceiling that was otherwise forgotten.
Primary Bath-This did not exist prior to the remodel and the client wanted a more neutral space with strong visual details. We split the walls in half with a datum line that transitions from penny gap molding to the tile in the shower. To provide some more visual drama, we did a chevron tile arrangement on the floor, gridded the shower enclosure for some deep contrast an array of brass and quartz to elevate the finishes.
Powder Bath-This is always a fun place to let your vision get out of the box a bit. All the elements were familiar to the space but modernized and more playful. The floor has a wood look tile in a herringbone arrangement, a navy vanity, gold fixtures that are all servants to the star of the room - the blue and white deco wall tile behind the vanity.
Full Bath-This was a quirky little bathroom that you'd always keep the door closed when guests are over. Now we have brought the blue tones into the space and accented it with bronze fixtures and a playful southwestern floor tile.
Living Room & Office-This room was too big for its own good and now serves multiple purposes. We condensed the space to provide a living area for the whole family plus other guests and left enough room to explain the space with floor cushions. The office was a bonus to the project as it provided privacy to a room that otherwise had none before.
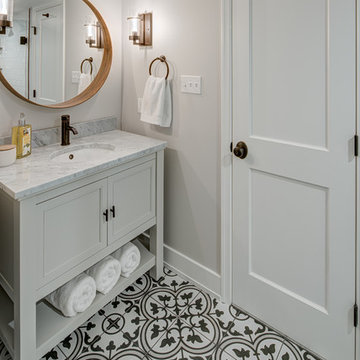
Photography by Stu Estler
Kleines Uriges Badezimmer En Suite mit verzierten Schränken, grauen Schränken, Eckdusche, Wandtoilette mit Spülkasten, weißen Fliesen, Metrofliesen, weißer Wandfarbe, Zementfliesen für Boden, Unterbauwaschbecken, Marmor-Waschbecken/Waschtisch, buntem Boden, Falttür-Duschabtrennung und weißer Waschtischplatte in Washington, D.C.
Kleines Uriges Badezimmer En Suite mit verzierten Schränken, grauen Schränken, Eckdusche, Wandtoilette mit Spülkasten, weißen Fliesen, Metrofliesen, weißer Wandfarbe, Zementfliesen für Boden, Unterbauwaschbecken, Marmor-Waschbecken/Waschtisch, buntem Boden, Falttür-Duschabtrennung und weißer Waschtischplatte in Washington, D.C.

Hidden storage is the perfect solution in a small bathroom space. Tucked behind the beautiful wainscoting adds a ton of space to store things!
Kleines Klassisches Badezimmer mit Schrankfronten im Shaker-Stil, grauen Schränken, bodengleicher Dusche, Wandtoilette mit Spülkasten, weißen Fliesen, Metrofliesen, grauer Wandfarbe, Zementfliesen für Boden, Unterbauwaschbecken, Marmor-Waschbecken/Waschtisch, weißem Boden, Falttür-Duschabtrennung und weißer Waschtischplatte in Atlanta
Kleines Klassisches Badezimmer mit Schrankfronten im Shaker-Stil, grauen Schränken, bodengleicher Dusche, Wandtoilette mit Spülkasten, weißen Fliesen, Metrofliesen, grauer Wandfarbe, Zementfliesen für Boden, Unterbauwaschbecken, Marmor-Waschbecken/Waschtisch, weißem Boden, Falttür-Duschabtrennung und weißer Waschtischplatte in Atlanta
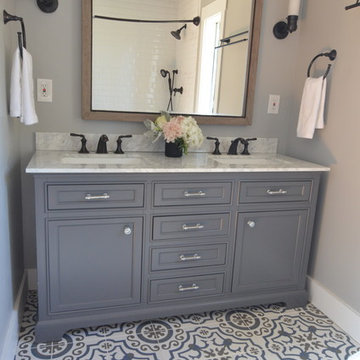
A kitchen and bath remodel we worked on for this clients’ newly purchased home. The previously dated interior now showcases a refreshing, bright, and spacious design! The clients wanted to stick with traditional fixtures, but bring in doses of fun with color. The kitchen walls were removed to open the space to the living and dining rooms. We added colorful cabinetry and interesting tile to reflect the fun personality of this young family.
Designed by Joy Street Design serving Oakland, Berkeley, San Francisco, and the whole of the East Bay.
For more about Joy Street Design, click here: https://www.joystreetdesign.com/
To learn more about this project, click here: https://www.joystreetdesign.com/portfolio/north-berkeley
Badezimmer mit grauen Schränken und Zementfliesen für Boden Ideen und Design
4