Badezimmer mit grauer Wandfarbe Ideen und Design
Suche verfeinern:
Budget
Sortieren nach:Heute beliebt
121 – 140 von 864 Fotos
1 von 3
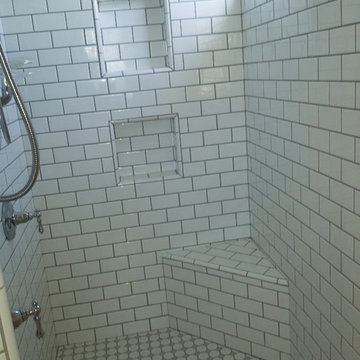
StarMark slate cabinetry with Cambria Whitney countertop with flat polish edge, Kohler chrome fixtures, Kohle Memoirs sinks, Carrara porcelain tile floor, subway tile shower with grey grout and grey dot tile floor.
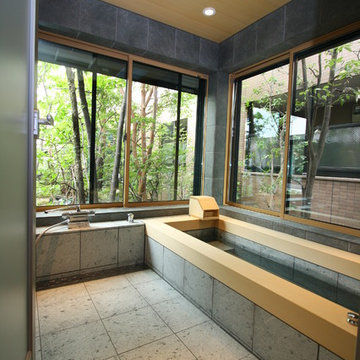
jin
Asiatisches Badezimmer mit bodengleicher Dusche, grauen Fliesen, Keramikfliesen, grauer Wandfarbe, Keramikboden und Badewanne in Nische in Sonstige
Asiatisches Badezimmer mit bodengleicher Dusche, grauen Fliesen, Keramikfliesen, grauer Wandfarbe, Keramikboden und Badewanne in Nische in Sonstige
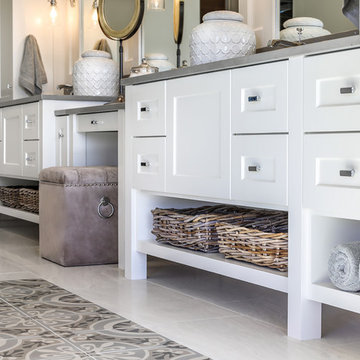
On the main level of Hearth and Home is a full luxury master suite complete with all the bells and whistles. Access the suite from a quiet hallway vestibule, and you’ll be greeted with plush carpeting, sophisticated textures, and a serene color palette. A large custom designed walk-in closet features adjustable built ins for maximum storage, and details like chevron drawer faces and lit trifold mirrors add a touch of glamour. Getting ready for the day is made easier with a personal coffee and tea nook built for a Keurig machine, so you can get a caffeine fix before leaving the master suite. In the master bathroom, a breathtaking patterned floor tile repeats in the shower niche, complemented by a full-wall vanity with built-in storage. The adjoining tub room showcases a freestanding tub nestled beneath an elegant chandelier.
For more photos of this project visit our website: https://wendyobrienid.com.
Photography by Valve Interactive: https://valveinteractive.com/
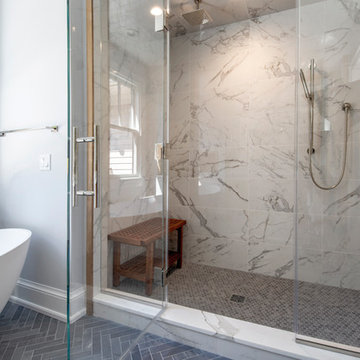
For the master bathroom, Grigio Cielo Large Herringbone was used on the floor which creates beautiful movement and directs the eye to the gorgeous free-standing tub. The natural veining in the marble compliments the soft grey tones used throughout the space.
The 48×96 Marvel XL Calacatta Extra Polished was selected for two walls of the enclosed shower in this master bathroom. These large format porcelain tiles have limited grout joints and are perfect for creating a seamless look. To create an accent, 12×24 Marvel Calacatta Extra Polished was used in a classic stacked look and brought onto the ceiling to complete the enclosure. With the incredible look of real marble and the resilience and hard-wearing nature of porcelain, Marvel is the perfect alternative to marble.
To compliment the bathroom floor, the Grigio Cielo 1” Hexagon was chosen for the shower floor.
Photography by Megan Lawrence
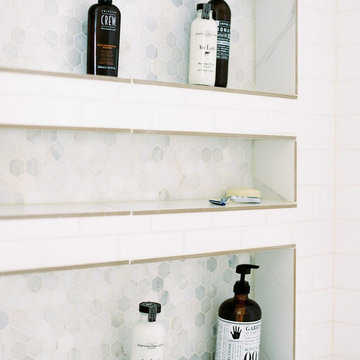
Master ensuite remodel.
Photo by Justine Milton
Kleines Modernes Badezimmer En Suite mit Schrankfronten im Shaker-Stil, grauen Schränken, Duschnische, Wandtoilette mit Spülkasten, weißen Fliesen, Metrofliesen, grauer Wandfarbe, Porzellan-Bodenfliesen, Unterbauwaschbecken, Quarzit-Waschtisch, weißem Boden und Falttür-Duschabtrennung in Calgary
Kleines Modernes Badezimmer En Suite mit Schrankfronten im Shaker-Stil, grauen Schränken, Duschnische, Wandtoilette mit Spülkasten, weißen Fliesen, Metrofliesen, grauer Wandfarbe, Porzellan-Bodenfliesen, Unterbauwaschbecken, Quarzit-Waschtisch, weißem Boden und Falttür-Duschabtrennung in Calgary
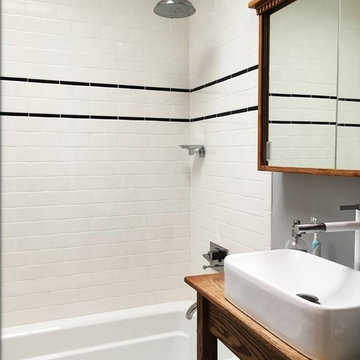
Mittelgroßes Industrial Duschbad mit offenen Schränken, dunklen Holzschränken, Badewanne in Nische, Duschbadewanne, weißen Fliesen, Metrofliesen, grauer Wandfarbe, dunklem Holzboden, Aufsatzwaschbecken, Waschtisch aus Holz, braunem Boden und Duschvorhang-Duschabtrennung in Washington, D.C.
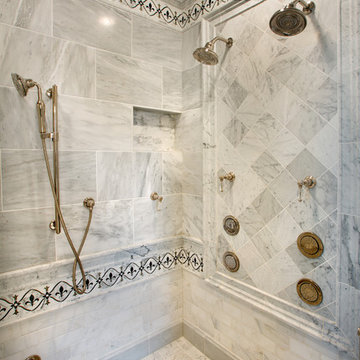
This Westerville Ohio Bathroom remodel was designed by Senior Bathroom Designer Jim Deen of Dream Baths by Kitchen Kraft. Photos by John Evans.
Großes Klassisches Badezimmer En Suite mit Unterbauwaschbecken, Kassettenfronten, weißen Schränken, Marmor-Waschbecken/Waschtisch, Badewanne in Nische, Doppeldusche, grauen Fliesen, Steinfliesen, grauer Wandfarbe und Marmorboden in Kolumbus
Großes Klassisches Badezimmer En Suite mit Unterbauwaschbecken, Kassettenfronten, weißen Schränken, Marmor-Waschbecken/Waschtisch, Badewanne in Nische, Doppeldusche, grauen Fliesen, Steinfliesen, grauer Wandfarbe und Marmorboden in Kolumbus
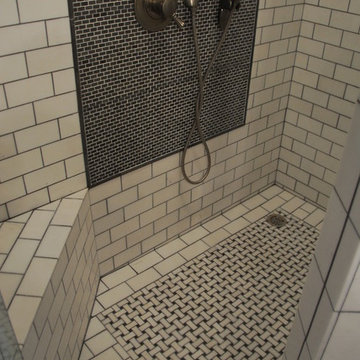
Großes Industrial Badezimmer En Suite mit profilierten Schrankfronten, Schränken im Used-Look, Einbaubadewanne, Eckdusche, Wandtoilette mit Spülkasten, weißen Fliesen, Metrofliesen, grauer Wandfarbe, dunklem Holzboden, Unterbauwaschbecken, braunem Boden und Falttür-Duschabtrennung in Atlanta
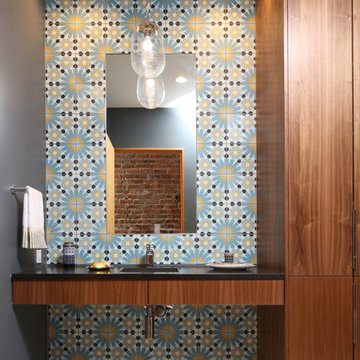
Photo by William Hess Photography
Modernes Badezimmer mit flächenbündigen Schrankfronten, hellbraunen Holzschränken, farbigen Fliesen, Zementfliesen, grauer Wandfarbe, Unterbauwaschbecken, beigem Boden und schwarzer Waschtischplatte in Omaha
Modernes Badezimmer mit flächenbündigen Schrankfronten, hellbraunen Holzschränken, farbigen Fliesen, Zementfliesen, grauer Wandfarbe, Unterbauwaschbecken, beigem Boden und schwarzer Waschtischplatte in Omaha
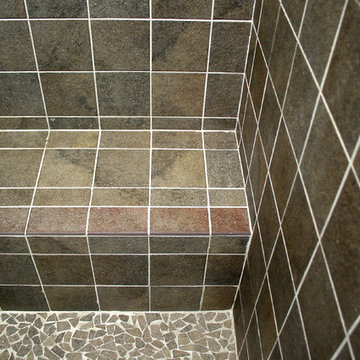
A large home just south of San Francisco, CA was built from the ground up. Pictured here is the kids' bathroom in a neutral gray/white color scheme.
Nearly all of the tile was ceramic with the exclusion of the shower pan (floor) and countertop which were a mosaic river-rock and granite slab, respectively.
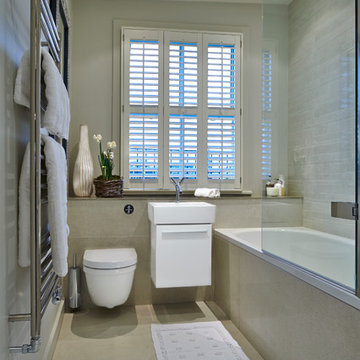
Bathroom
Kleines Modernes Badezimmer mit Einbaubadewanne, Duschbadewanne, Wandtoilette, grauen Fliesen, Porzellanfliesen, grauer Wandfarbe, Porzellan-Bodenfliesen, Quarzit-Waschtisch und Wandwaschbecken in London
Kleines Modernes Badezimmer mit Einbaubadewanne, Duschbadewanne, Wandtoilette, grauen Fliesen, Porzellanfliesen, grauer Wandfarbe, Porzellan-Bodenfliesen, Quarzit-Waschtisch und Wandwaschbecken in London

Variations of materials implemented compose a pure color palette by their varying degrees of white and gray, while luminescent Italian Calacutta marble provides the narrative in this sleek master bathroom that is reminiscent of a hi-end spa, where the minimal distractions of modern lines create a haven for relaxation.
Dan Piassick
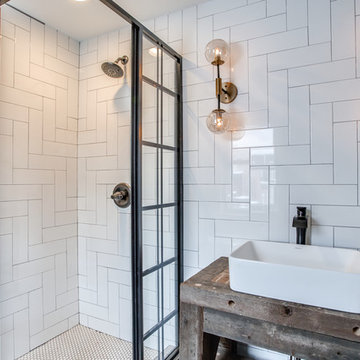
Plush Image Corp
Kleines Uriges Duschbad mit offenen Schränken, hellbraunen Holzschränken, Eckdusche, weißen Fliesen, Keramikfliesen, grauer Wandfarbe, Aufsatzwaschbecken, Waschtisch aus Holz und Schiebetür-Duschabtrennung in Philadelphia
Kleines Uriges Duschbad mit offenen Schränken, hellbraunen Holzschränken, Eckdusche, weißen Fliesen, Keramikfliesen, grauer Wandfarbe, Aufsatzwaschbecken, Waschtisch aus Holz und Schiebetür-Duschabtrennung in Philadelphia
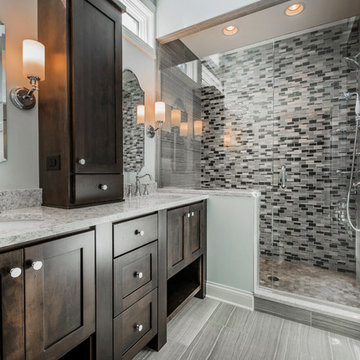
Mittelgroßes Klassisches Duschbad mit Schrankfronten im Shaker-Stil, dunklen Holzschränken, Duschnische, farbigen Fliesen, Mosaikfliesen, grauer Wandfarbe, Keramikboden, Unterbauwaschbecken, Granit-Waschbecken/Waschtisch, grauem Boden, Falttür-Duschabtrennung und weißer Waschtischplatte in Kolumbus
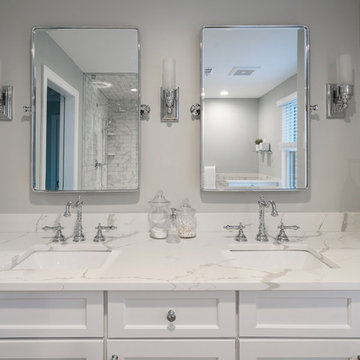
The combination of colors, patterns, and textures come together in this Newtown, PA bathroom design to create a transitional style with an edge. The result is an urban chic vibe dominated by an Oceania Dublin freestanding bathtub and a custom shower with glass doors to the ceiling. The tub has a Riobel Antico tub faucet. The shower incorporates a steam unit with a timer from Mr. Steam, and has a heated shower floor and built-in bench. White features dominate the color scheme of this space, including a white Koch vanity cabinet with a Prairie door style and an MSI Stone quartz countertop, complemented by Top Knobs chrome hardware. The entrance has a Richelieu barn door painted white and accented by black hardware. The wall tile is Roma Statuario porcelain tile running bond. An eye catching herringbone pattern porcelain tile floor offers a stunning contrast to the all-white design, along with the textural contrast of a pebble shower floor. The result is a master bath design that offers a stylish and relaxing retreat in your own home.
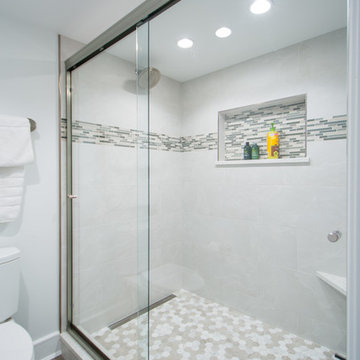
Jaw dropping views inside and out! This transitional condo has an open floor plan with 3 bedrooms and 2.5 bathrooms overlooking downtown Denver and the Rocky Mountains. Built in 1979 and renovated in 2018 for an updated custom design.
Scope of work full remodel, including custom hand crafted shaker style Kitchen cabinets with a walnut bar height tabletop, brand new wood floors and millworks throughout make for a seamless look. Brand new designer bathrooms, built-in closets and upgraded appliances give this condo a high-end feel.
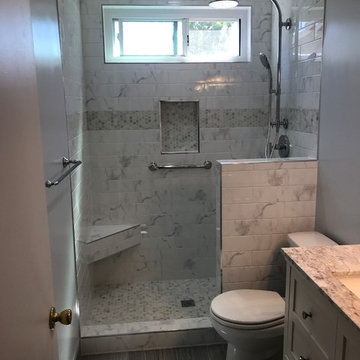
Mittelgroßes Klassisches Duschbad mit verzierten Schränken, weißen Schränken, Duschnische, Wandtoilette mit Spülkasten, grauen Fliesen, weißen Fliesen, Keramikfliesen, grauer Wandfarbe, Porzellan-Bodenfliesen, Unterbauwaschbecken, Granit-Waschbecken/Waschtisch, grauem Boden und offener Dusche in San Diego
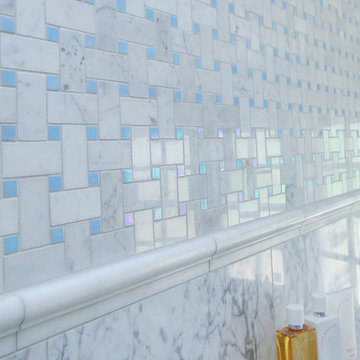
I was contacted by the Realtor who sold this house to his friend in San Marino to help with the interior design of the extensive remodel. The 3,777 sf house with 6 bedrooms and 5 bathrooms was built in 1948 and was in need of some major changes. San Marino, CA, incorporated in 1913, was designed by its founders to be uniquely residential, with expansive properties surrounded by beautiful gardens, wide streets, and well maintained parkways. In 2010, Forbes Magazine ranked the city as the 63rd most expensive area to live in the United States. There are little to no homes priced under US$1,000,000, with the median list price of a single family home at US$2,159,000. We decided to tear down walls, remove a fireplace (gasp!), reconfigure bathrooms and update all the finishes while maintaining the integrity of the San Marino style. Here are some photos of the home after.
The kitchen was totally gutted. Custom, lacquered black and white cabinetry was built for the space. We decided on 2-tone cabinets and 2 door styles on the island and surrounding cabinets for visual impact and variety. Cambria quartz in Braemar was installed on the counters and back splash for easy clean up and durability. New Schonbek crystal chandeliers and silver cabinetry hardware are the jewelry, making this space sparkle. Custom Roman shades add a bit of softness to the room and custom barstools in white and black invite guests to have a seat while dinner is being prepared.
In the dining room we opted for custom moldings to add architectural detail to the walls and infuse a hint of traditional style. The black lacquer table and Louis chairs are custom made for the space with a peacock teal velvet. A traditional area rug and custom window treatments in a blue-green were added to soften the space. The Schonbek Crystal Rain chandelier is the show stopper in the space with pure sparkle and graceful traditional form.
The living room is host to custom tufted grey velvet sofas, custom accent chair with ottoman in a silver fabric, custom black and while media center, baby grand piano with mini Schonbeck Crystal Rain chandelier hung above, custom tufted velvet tuffet for extra seating, one-of-a-kind art and custom window coverings in a diamond grey fabric. Sparkle and pizzazz was added with purple, crystal and mirrored accessories.
The occupant of this home is a 21 year old woman. Her favorite colors are baby pink and blue. I knew this was possibly going to be my only chance in my design career to go nuts with the color pink, so I went for it! A majestic pink velvet tufted bed dressed with luxurious white linens is the focal point. Flanking the bed are two pink crystal chandeliers, a custom white lacquer desk with a baby blue Louis chair and a custom baby blue nightstand with a Moroccan door design. A super soft white shag rug graces the floor. Custom white silk window coverings with black out lining provide privacy and a completely dark room when wanted. An acrylic hanging bubble chair adds whimsy and playfulness.
The master bathroom was a complete transformation. A clawfoot slipper tub sits inside the shower, clad with marble wall and floor tiles and a basketweave with custom baby blue accent tiles. A frameless shower wall separates the wet and dry areas. A custom baby blue cabinet with crystal knobs, topped with Cambria Quartz Whitney, was built to match the bedroom’s nightstand. Above hangs a pair of pink crystal wall sconces and a vintage rococo mirror painted in high gloss white. Crystal and nickel faucets and fixtures add more sparkle and shine.
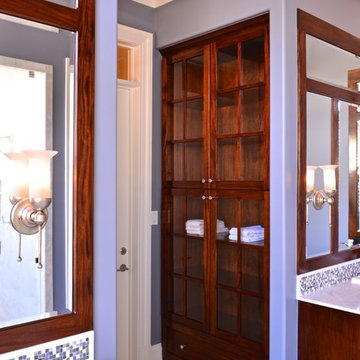
This custom bathroom showcases the specially designed vanities are the perfect addition to this retreat. A built in cabinet to house towels and linens is a beautiful backdrop into the large walk in closet.
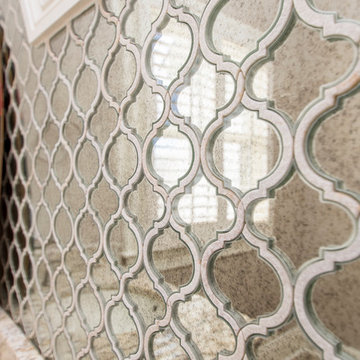
This beautiful home was recently renovated in 2015 and is now for sale. Renovated by Complete Construction Contractors, L.L.C.
Mittelgroßes Klassisches Duschbad mit Toilette mit Aufsatzspülkasten, grauer Wandfarbe, Keramikboden und Granit-Waschbecken/Waschtisch in New Orleans
Mittelgroßes Klassisches Duschbad mit Toilette mit Aufsatzspülkasten, grauer Wandfarbe, Keramikboden und Granit-Waschbecken/Waschtisch in New Orleans
Badezimmer mit grauer Wandfarbe Ideen und Design
7