Badezimmer mit grauer Wandfarbe und bunter Waschtischplatte Ideen und Design
Suche verfeinern:
Budget
Sortieren nach:Heute beliebt
81 – 100 von 3.456 Fotos
1 von 3

Small master bathroom renovation. Justin and Kelley wanted me to make the shower bigger by removing a partition wall and by taking space from a closet behind the shower wall. Also, I added hidden medicine cabinets behind the apparent hanging mirrors.
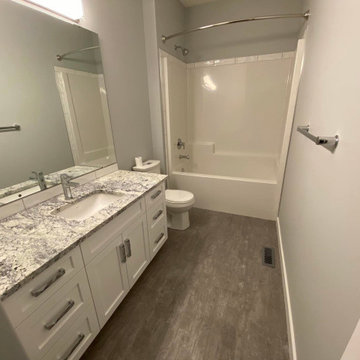
Modernes Badezimmer mit Schrankfronten im Shaker-Stil, weißen Schränken, Badewanne in Nische, Duschbadewanne, Toilette mit Aufsatzspülkasten, weißen Fliesen, grauer Wandfarbe, Vinylboden, Unterbauwaschbecken, Quarzit-Waschtisch, grauem Boden, Duschvorhang-Duschabtrennung, bunter Waschtischplatte und Einzelwaschbecken in Sonstige

Bathroom Remodel completed and what a treat.
Customer supplied us with photos of their freshly completed bathroom remodel. Schluter® Shower System completed with a beautiful hexagon tile combined with a white subway tile. Accented Niche in shower combined with a matching threshold. Wood plank flooring warms the space with grey painted vanity cabinets and quartz vanity top.
Making Your Home Beautiful One Room at a Time…
French Creek Designs Kitchen & Bath Design Studio - where selections begin. Let us design and dream with you. Overwhelmed on where to start that Home Improvement, Kitchen or Bath Project? Let our designers video conference or sit down with you and take the overwhelming out of the picture and assist in choosing your materials. Whether new construction, full remodel or just a partial remodel, we can help you to make it an enjoyable experience to design your dream space. Call to schedule a free design consultation today with one of our exceptional designers. 307-337-4500
#openforbusiness #casper #wyoming #casperbusiness #frenchcreekdesigns #shoplocal #casperwyoming #kitchenremodeling #bathremodeling #kitchendesigners #bathdesigners #cabinets #countertops #knobsandpulls #sinksandfaucets #flooring #tileandmosiacs #laundryremodel #homeimprovement
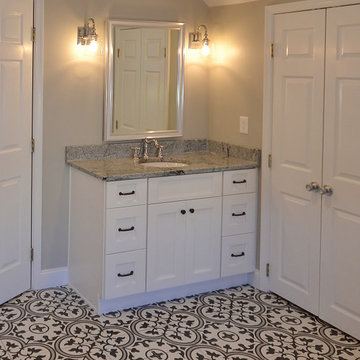
Masterfully designed and executed Master Bath remodel in Landenburg PA. Dual Fabuwood Nexus Frost vanities flank the bathrooms double door entry. A new spacious shower with clean porcelain tiles and clear glass surround replaced the original cramped shower room. The spacious freestanding tub looks perfect in its new custom trimmed opening. The show stopper is the fantastic tile floor; what a classic look and pop of flavor. Kudos to the client and Stacy Nass our selections coordinator on this AWESOME new look.
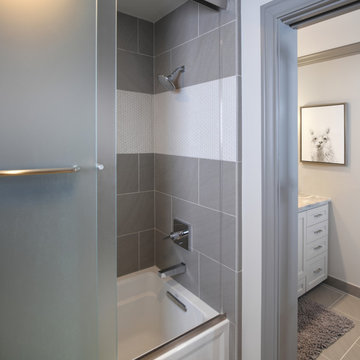
Mittelgroßes Klassisches Kinderbad mit Schrankfronten im Shaker-Stil, grauen Schränken, Badewanne in Nische, Duschbadewanne, Toilette mit Aufsatzspülkasten, farbigen Fliesen, Mosaikfliesen, grauer Wandfarbe, Porzellan-Bodenfliesen, Unterbauwaschbecken, Quarzit-Waschtisch, grauem Boden, Schiebetür-Duschabtrennung und bunter Waschtischplatte in Houston
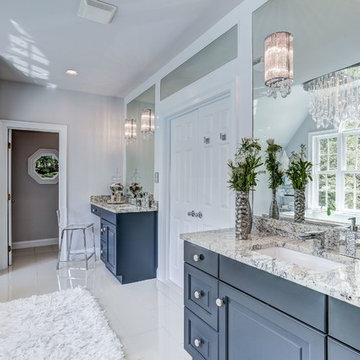
When old floor tile started to crack and the cramped tub was uncomfortable due to keeping your knees bent to fit, the clients knew they wanted an update. They are skiers and wanted the luxury of a jetted tub and steam shower to relax & pamper sore muscles. It was important to them to incorporate blue, their favorite color and sleek contemporary fixtures and interesting, one of kind finishes. Featuring chromotherapy, and surrounded by a deck of stunning Italian glass & mirrored floral mosaic tile, the jetted tub grabs your attention. A beautiful oversized contemporary pendant light fixture, featuring 60 hanging swirl crystal pieces and balls from a mirrored canopy, emerges from the ceiling highlighting the Palladian window and tub. The steam shower is surrounded by in relief circular contemporary wall tile. Large cream colored marble floor tile, mosaic floor for the shower and granite bench and counter tops complete the finishes. “His and Hers” Indigo Blue vanities anchor the door. Custom cut mirrors over the door and each vanity are surrounded by millwork that highlights the vanities. Crystal beaded sconces that appear to float on the mirrors complete the design.
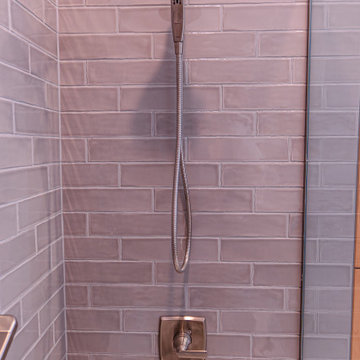
Bathroom features a towel warmer, niche in the shower, grab bar, and beautiful tiling.
Mittelgroßes Klassisches Duschbad mit Schrankfronten mit vertiefter Füllung, hellbraunen Holzschränken, Einbaubadewanne, Duschbadewanne, farbigen Fliesen, Keramikfliesen, grauer Wandfarbe, Zementfliesen für Boden, Unterbauwaschbecken, Quarzwerkstein-Waschtisch, weißem Boden, offener Dusche, bunter Waschtischplatte, Wandnische, Einzelwaschbecken und freistehendem Waschtisch in Milwaukee
Mittelgroßes Klassisches Duschbad mit Schrankfronten mit vertiefter Füllung, hellbraunen Holzschränken, Einbaubadewanne, Duschbadewanne, farbigen Fliesen, Keramikfliesen, grauer Wandfarbe, Zementfliesen für Boden, Unterbauwaschbecken, Quarzwerkstein-Waschtisch, weißem Boden, offener Dusche, bunter Waschtischplatte, Wandnische, Einzelwaschbecken und freistehendem Waschtisch in Milwaukee
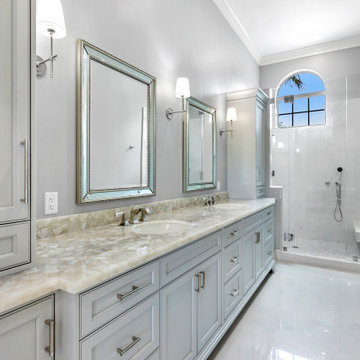
Customized to perfection, a remarkable work of art at the Eastpoint Country Club combines superior craftsmanship that reflects the impeccable taste and sophisticated details. An impressive entrance to the open concept living room, dining room, sunroom, and a chef’s dream kitchen boasts top-of-the-line appliances and finishes. The breathtaking LED backlit quartz island and bar are the perfect accents that steal the show.
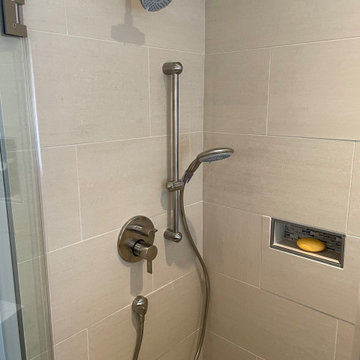
This wonderful renovation replaced an outdated (think - teal colored sinks, tub, etc.) hall bathroom into a new space that meets to needs of a multi-generational family and guests. Features include a curbless entry shower, dual vanities, no-slip matte porcelain flooring, a free standing tub, multiple layers of dimmable LED lighting, and a pocket door that eliminates door obstruction. Reinforced wall blocking was installed to allow for future additions of grab bars that might be needed. The warm beige palette features deep navy cabinetry, recycled glass countertops and shower bench seating and interesting mosaic tile accents framing the custom vanity mirrors.
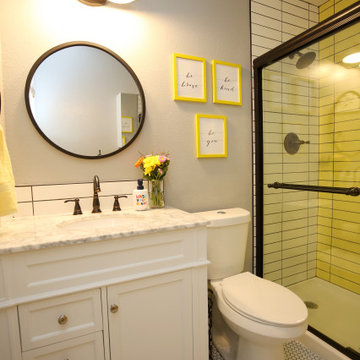
We converted the never-used bathtub to a larger, walk-in shower. The sunny yellow subway tile is a bright welcome to the four pre-teens/teens that use this bathroom each day. Even the decor is encouraging with framed inspiration statements. Oil rubbed bronze plumbing fixtures create an industrial vibe in the cheery space. Double barn lights above the vanity provide task lighting for the morning routines and continue the industrial theme. photo by Myndi Pressly
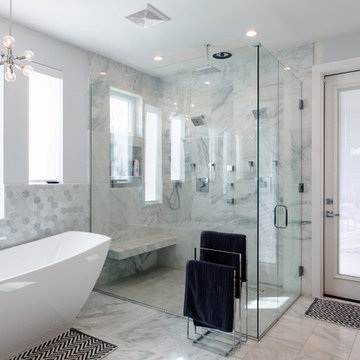
Großes Modernes Badezimmer En Suite mit flächenbündigen Schrankfronten, schwarzen Schränken, freistehender Badewanne, offener Dusche, schwarzen Fliesen, grauen Fliesen, Mosaikfliesen, grauer Wandfarbe, Marmorboden, Unterbauwaschbecken, Granit-Waschbecken/Waschtisch, buntem Boden, Falttür-Duschabtrennung und bunter Waschtischplatte in Phoenix
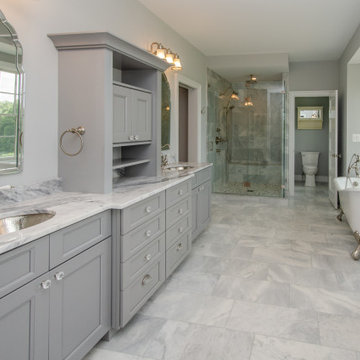
Geräumiges Country Badezimmer En Suite mit Schrankfronten mit vertiefter Füllung, grauen Schränken, Löwenfuß-Badewanne, bodengleicher Dusche, Wandtoilette mit Spülkasten, grauer Wandfarbe, Marmorboden, Unterbauwaschbecken, Marmor-Waschbecken/Waschtisch, grauem Boden, Falttür-Duschabtrennung, bunter Waschtischplatte, WC-Raum, Doppelwaschbecken und eingebautem Waschtisch in Washington, D.C.
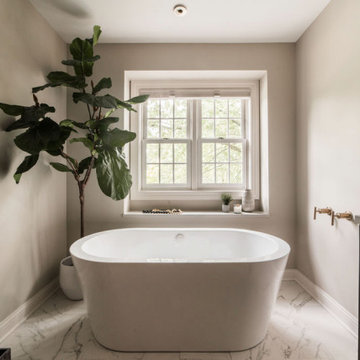
Großes Klassisches Badezimmer En Suite mit flächenbündigen Schrankfronten, dunklen Holzschränken, freistehender Badewanne, Duschnische, weißen Fliesen, Porzellanfliesen, grauer Wandfarbe, Keramikboden, Einbauwaschbecken, Quarzit-Waschtisch, weißem Boden, Falttür-Duschabtrennung und bunter Waschtischplatte in Chicago
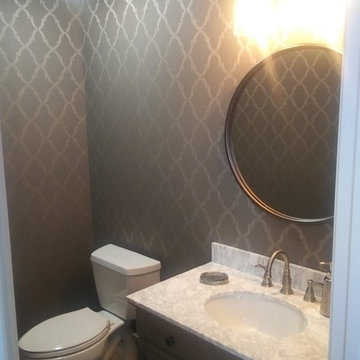
Mittelgroßes Uriges Badezimmer mit Schrankfronten mit vertiefter Füllung, grauen Schränken, Wandtoilette mit Spülkasten, grauer Wandfarbe, Unterbauwaschbecken, Marmor-Waschbecken/Waschtisch und bunter Waschtischplatte in Kolumbus
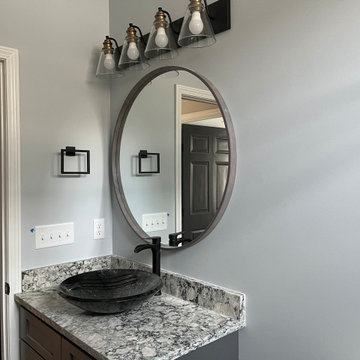
Mittelgroßes Maritimes Duschbad mit Schrankfronten im Shaker-Stil, schwarzen Schränken, bunter Waschtischplatte, Einzelwaschbecken, eingebautem Waschtisch, Einbaubadewanne, Duschnische, Wandtoilette mit Spülkasten, grauer Wandfarbe, Vinylboden, Aufsatzwaschbecken, braunem Boden, Falttür-Duschabtrennung und Duschbank in Charleston
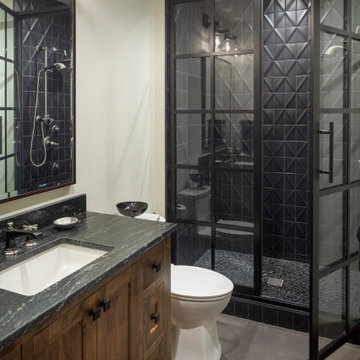
Basement shower has some really neat raised tile in the shower to create texture. The metal shower doors add a industrial feel along with the concrete floors.
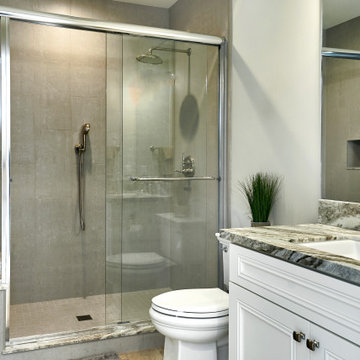
Kleines Klassisches Badezimmer mit weißen Schränken, Duschnische, Wandtoilette mit Spülkasten, grauen Fliesen, Keramikfliesen, grauer Wandfarbe, Kalkstein, Unterbauwaschbecken, braunem Boden, Schiebetür-Duschabtrennung, Einzelwaschbecken, eingebautem Waschtisch, Kassettenfronten und bunter Waschtischplatte in San Francisco
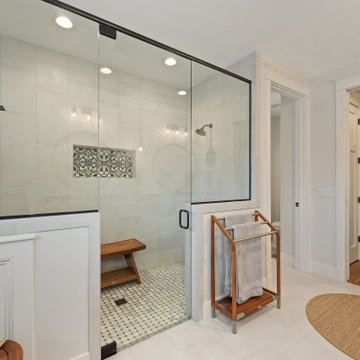
Large master bath with clawfoot tub, large round mirrors and walk in shower with glass.
Großes Landhaus Badezimmer En Suite mit Schrankfronten im Shaker-Stil, schwarzen Schränken, Löwenfuß-Badewanne, Doppeldusche, Wandtoilette mit Spülkasten, Porzellanfliesen, grauer Wandfarbe, Porzellan-Bodenfliesen, Unterbauwaschbecken, Granit-Waschbecken/Waschtisch, grauem Boden, Falttür-Duschabtrennung, bunter Waschtischplatte, WC-Raum, Doppelwaschbecken, eingebautem Waschtisch und vertäfelten Wänden in Sonstige
Großes Landhaus Badezimmer En Suite mit Schrankfronten im Shaker-Stil, schwarzen Schränken, Löwenfuß-Badewanne, Doppeldusche, Wandtoilette mit Spülkasten, Porzellanfliesen, grauer Wandfarbe, Porzellan-Bodenfliesen, Unterbauwaschbecken, Granit-Waschbecken/Waschtisch, grauem Boden, Falttür-Duschabtrennung, bunter Waschtischplatte, WC-Raum, Doppelwaschbecken, eingebautem Waschtisch und vertäfelten Wänden in Sonstige
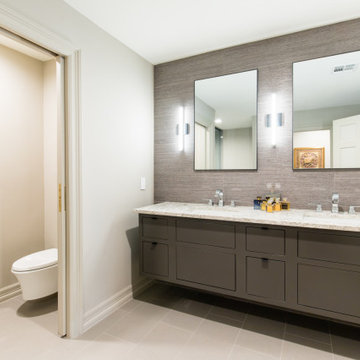
Mittelgroßes Modernes Badezimmer En Suite mit flächenbündigen Schrankfronten, grauen Schränken, Duschnische, Wandtoilette mit Spülkasten, grauen Fliesen, Porzellanfliesen, grauer Wandfarbe, Porzellan-Bodenfliesen, Unterbauwaschbecken, Granit-Waschbecken/Waschtisch, grauem Boden, Falttür-Duschabtrennung und bunter Waschtischplatte in Dallas
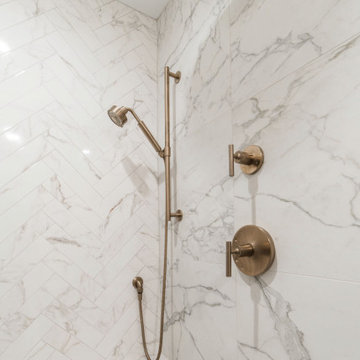
Großes Klassisches Badezimmer En Suite mit flächenbündigen Schrankfronten, dunklen Holzschränken, freistehender Badewanne, Duschnische, weißen Fliesen, Porzellanfliesen, grauer Wandfarbe, Keramikboden, Einbauwaschbecken, Quarzit-Waschtisch, weißem Boden, Falttür-Duschabtrennung und bunter Waschtischplatte in Chicago
Badezimmer mit grauer Wandfarbe und bunter Waschtischplatte Ideen und Design
5