Badezimmer mit grauer Wandfarbe und gelber Waschtischplatte Ideen und Design
Suche verfeinern:
Budget
Sortieren nach:Heute beliebt
61 – 80 von 242 Fotos
1 von 3
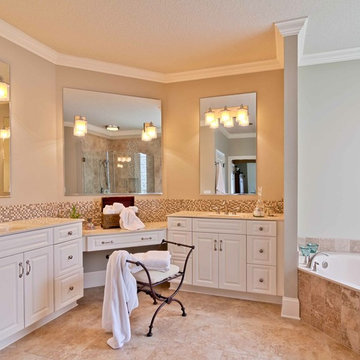
Modern bathroom with a traditional vintage twist. Glass tile accents with stone. Seamless glass shower with vintage revival fixtures.
Großes Klassisches Badezimmer mit profilierten Schrankfronten, weißen Schränken, Eckbadewanne, Duschnische, Wandtoilette mit Spülkasten, grauen Fliesen, Porzellanfliesen, grauer Wandfarbe, Keramikboden, Unterbauwaschbecken, buntem Boden, Falttür-Duschabtrennung und gelber Waschtischplatte in Jacksonville
Großes Klassisches Badezimmer mit profilierten Schrankfronten, weißen Schränken, Eckbadewanne, Duschnische, Wandtoilette mit Spülkasten, grauen Fliesen, Porzellanfliesen, grauer Wandfarbe, Keramikboden, Unterbauwaschbecken, buntem Boden, Falttür-Duschabtrennung und gelber Waschtischplatte in Jacksonville
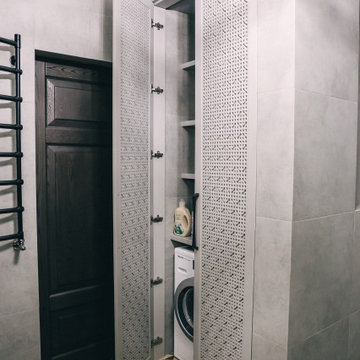
В санузле расположили встроенный хозяйственный шкаф для стиральной машины, бытовой химии и необходимых принадлежностей.
Mittelgroßes Industrial Badezimmer En Suite mit Badewanne in Nische, offener Dusche, Wandtoilette, grauen Fliesen, Porzellanfliesen, grauer Wandfarbe, Porzellan-Bodenfliesen, Einbauwaschbecken, Waschtisch aus Holz, buntem Boden, offener Dusche, gelber Waschtischplatte, Einzelwaschbecken, schwebendem Waschtisch, flächenbündigen Schrankfronten, grauen Schränken und Wäscheaufbewahrung in Sonstige
Mittelgroßes Industrial Badezimmer En Suite mit Badewanne in Nische, offener Dusche, Wandtoilette, grauen Fliesen, Porzellanfliesen, grauer Wandfarbe, Porzellan-Bodenfliesen, Einbauwaschbecken, Waschtisch aus Holz, buntem Boden, offener Dusche, gelber Waschtischplatte, Einzelwaschbecken, schwebendem Waschtisch, flächenbündigen Schrankfronten, grauen Schränken und Wäscheaufbewahrung in Sonstige
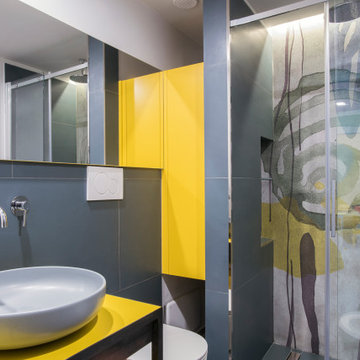
Modernes Duschbad mit gelben Schränken, Wandtoilette, Aufsatzwaschbecken, Schiebetür-Duschabtrennung, gelber Waschtischplatte und grauer Wandfarbe in Rom
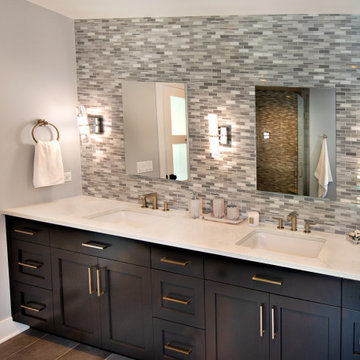
Every detail of this new construction home was planned and thought of. From the door knobs to light fixtures this home turned into a modern farmhouse master piece! The Highland Park family of 6 aimed to create an oasis for their extended family and friends to enjoy. We added a large sectional, extra island space and a spacious outdoor setup to complete this goal. Our tile selections added special details to the bathrooms, mudroom and laundry room. The lighting lit up the gorgeous wallpaper and paint selections. To top it off the accessories were the perfect way to accentuate the style and excitement within this home! This project is truly one of our favorites. Hopefully we can enjoy cocktails in the pool soon!
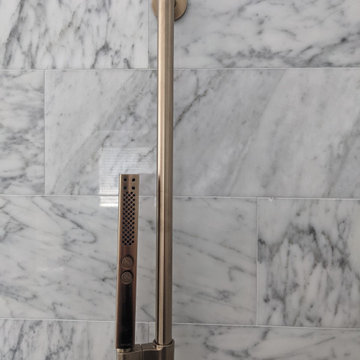
This shower design features large format Firenze marble tile from #thetileshop, #Kohler purist fixtures and a custom made shower pan recessed into the concrete slab to create a one of a kind zero curb shower. Featuring a herringbone mosaic marble for the shower floor, custom bench with quartz top to match the vanity, recessed shampoo niche with matching pencil edging and an extended glass surround, you feel the difference from basic economy to first class when you step into this space ✈️
The Kohler Purist shower system consists of a ceiling mounted rain head, handheld wand sprayer and wall mounted shower head that features innovative Katalyst air-induction technology, which efficiently mixes air and water to produce large water droplets and deliver a powerful, thoroughly drenching overhead shower experience, simulating the soaking deluge of a warm summer downpour.
We love the vibrant brushed bronze finish on these fixtures as it brings out the sultry effect in the bathroom and when paired with classic marble it adds a clean, minimal feel whilst also being the showstopper of the space ?
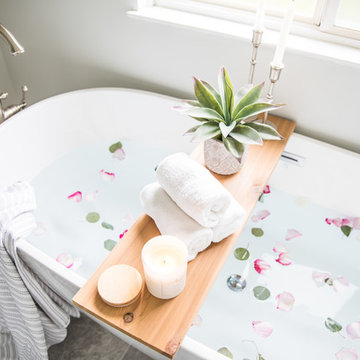
Beautiful spa bathroom with navy blue vanity, gorgeous sleek freestanding bathtub, and glass enclosed shower.
Mittelgroßes Klassisches Badezimmer En Suite mit verzierten Schränken, blauen Schränken, freistehender Badewanne, Eckdusche, Wandtoilette mit Spülkasten, weißen Fliesen, Marmorfliesen, grauer Wandfarbe, Porzellan-Bodenfliesen, Unterbauwaschbecken, Marmor-Waschbecken/Waschtisch, grauem Boden, Falttür-Duschabtrennung und gelber Waschtischplatte in Washington, D.C.
Mittelgroßes Klassisches Badezimmer En Suite mit verzierten Schränken, blauen Schränken, freistehender Badewanne, Eckdusche, Wandtoilette mit Spülkasten, weißen Fliesen, Marmorfliesen, grauer Wandfarbe, Porzellan-Bodenfliesen, Unterbauwaschbecken, Marmor-Waschbecken/Waschtisch, grauem Boden, Falttür-Duschabtrennung und gelber Waschtischplatte in Washington, D.C.
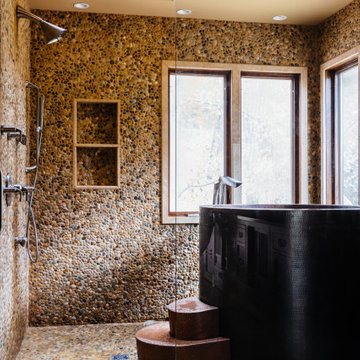
Modernes Badezimmer En Suite mit verzierten Schränken, hellbraunen Holzschränken, japanischer Badewanne, Duschbadewanne, Wandtoilette, grauen Fliesen, Kieselfliesen, grauer Wandfarbe, braunem Holzboden, Aufsatzwaschbecken, Marmor-Waschbecken/Waschtisch, braunem Boden, Falttür-Duschabtrennung, gelber Waschtischplatte, Wandnische, Doppelwaschbecken, eingebautem Waschtisch und vertäfelten Wänden in Nashville
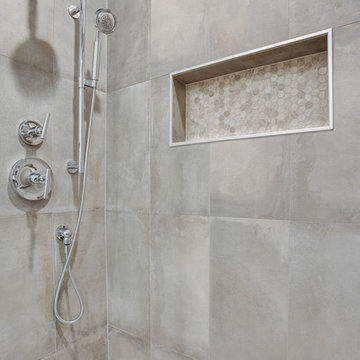
www.elliephoto.com
Kleines Modernes Badezimmer En Suite mit flächenbündigen Schrankfronten, braunen Schränken, Toilette mit Aufsatzspülkasten, grauen Fliesen, Porzellanfliesen, grauer Wandfarbe, Porzellan-Bodenfliesen, Unterbauwaschbecken, Quarzwerkstein-Waschtisch, grauem Boden, Falttür-Duschabtrennung und gelber Waschtischplatte in Washington, D.C.
Kleines Modernes Badezimmer En Suite mit flächenbündigen Schrankfronten, braunen Schränken, Toilette mit Aufsatzspülkasten, grauen Fliesen, Porzellanfliesen, grauer Wandfarbe, Porzellan-Bodenfliesen, Unterbauwaschbecken, Quarzwerkstein-Waschtisch, grauem Boden, Falttür-Duschabtrennung und gelber Waschtischplatte in Washington, D.C.
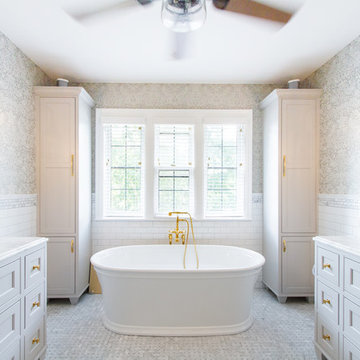
Unlaquered Polished Brass fixtures, Carrara marble tile, subway tile, custom colored cabinets, quartzite countertop, freestanding bathtub
Photographed by Justin Bacon
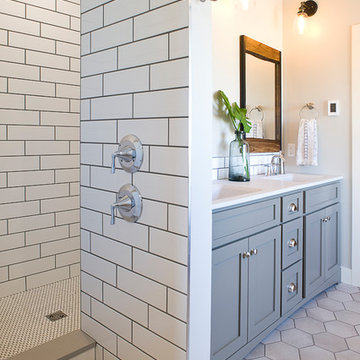
Großes Klassisches Badezimmer En Suite mit Schrankfronten im Shaker-Stil, grünen Schränken, Einbaubadewanne, offener Dusche, Toilette mit Aufsatzspülkasten, Metrofliesen, grauer Wandfarbe, Keramikboden, integriertem Waschbecken, Onyx-Waschbecken/Waschtisch, beigem Boden, offener Dusche und gelber Waschtischplatte in Sonstige
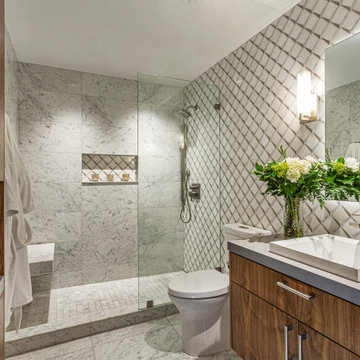
The condo originally had a large den next to the kitchen. and by removing the den we were able to create an open floor concept that visually expanded the space tremendously!
This bathroom features water jet cut marble patterned tile.
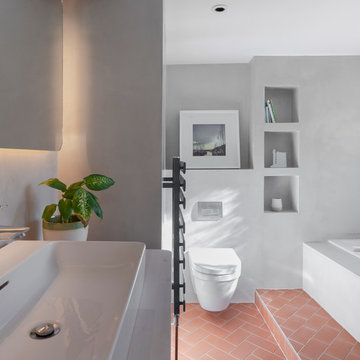
Peter Landers
Mittelgroßes Landhaus Kinderbad mit flächenbündigen Schrankfronten, weißen Schränken, Duschbadewanne, Wandtoilette, grauen Fliesen, grauer Wandfarbe, Terrakottaboden, Trogwaschbecken, Mineralwerkstoff-Waschtisch, rotem Boden, offener Dusche und gelber Waschtischplatte in Oxfordshire
Mittelgroßes Landhaus Kinderbad mit flächenbündigen Schrankfronten, weißen Schränken, Duschbadewanne, Wandtoilette, grauen Fliesen, grauer Wandfarbe, Terrakottaboden, Trogwaschbecken, Mineralwerkstoff-Waschtisch, rotem Boden, offener Dusche und gelber Waschtischplatte in Oxfordshire
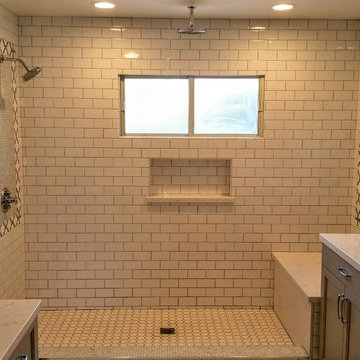
Master Bathroom remodel in Newport Beach, Ca.
Großes Klassisches Badezimmer En Suite mit flächenbündigen Schrankfronten, grauen Schränken, Doppeldusche, Toilette mit Aufsatzspülkasten, weißen Fliesen, Keramikfliesen, grauer Wandfarbe, Keramikboden, Wandwaschbecken, Quarzit-Waschtisch, weißem Boden und gelber Waschtischplatte in Orange County
Großes Klassisches Badezimmer En Suite mit flächenbündigen Schrankfronten, grauen Schränken, Doppeldusche, Toilette mit Aufsatzspülkasten, weißen Fliesen, Keramikfliesen, grauer Wandfarbe, Keramikboden, Wandwaschbecken, Quarzit-Waschtisch, weißem Boden und gelber Waschtischplatte in Orange County
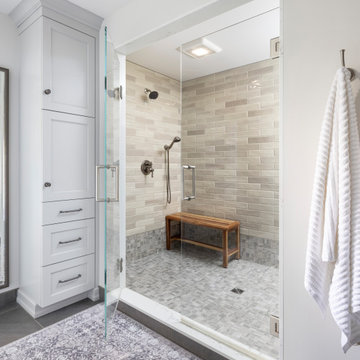
Our clients had found their forever home, but the layout and design of their existing master bath did not match their lifestyle needs. In the new plan, we focused on how to best utilize this large space. We included a walk in shower for two, a double sided vanity with ample storage, and more storage space with a floor to ceiling cabinet located next to the shower. We leaned into a traditional style with special touches in the molding and a light and airy color palette.
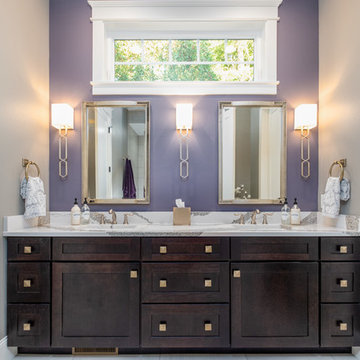
Mittelgroßes Klassisches Badezimmer mit Schrankfronten im Shaker-Stil, braunen Schränken, bodengleicher Dusche, Wandtoilette mit Spülkasten, grauer Wandfarbe, Unterbauwaschbecken, Quarzit-Waschtisch, gelbem Boden, offener Dusche und gelber Waschtischplatte in Sonstige
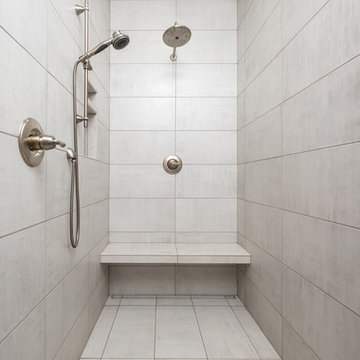
Mittelgroßes Klassisches Badezimmer En Suite mit Schrankfronten im Shaker-Stil, braunen Schränken, bodengleicher Dusche, Wandtoilette mit Spülkasten, weißen Fliesen, grauer Wandfarbe, Unterbauwaschbecken, Quarzit-Waschtisch, braunem Boden, offener Dusche und gelber Waschtischplatte in Sonstige
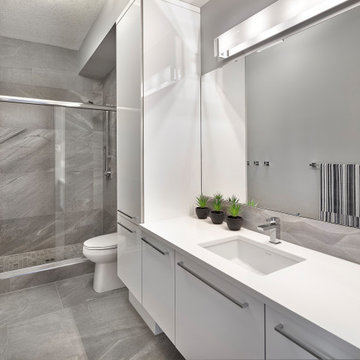
Basement bathroom
Modernes Badezimmer mit flächenbündigen Schrankfronten, weißen Schränken, grauen Fliesen, grauer Wandfarbe, Porzellan-Bodenfliesen, Unterbauwaschbecken, Quarzwerkstein-Waschtisch, grauem Boden, Schiebetür-Duschabtrennung, gelber Waschtischplatte, Wandnische, Einzelwaschbecken und eingebautem Waschtisch in Edmonton
Modernes Badezimmer mit flächenbündigen Schrankfronten, weißen Schränken, grauen Fliesen, grauer Wandfarbe, Porzellan-Bodenfliesen, Unterbauwaschbecken, Quarzwerkstein-Waschtisch, grauem Boden, Schiebetür-Duschabtrennung, gelber Waschtischplatte, Wandnische, Einzelwaschbecken und eingebautem Waschtisch in Edmonton
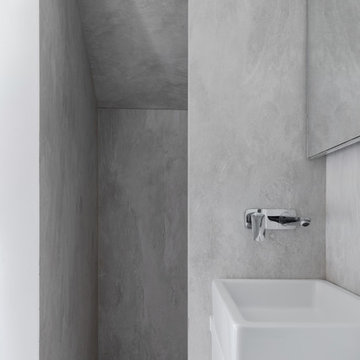
Peter Landers
Kleines Country Badezimmer En Suite mit flächenbündigen Schrankfronten, weißen Schränken, offener Dusche, Wandtoilette, grauen Fliesen, Zementfliesen, grauer Wandfarbe, Keramikboden, Trogwaschbecken, Mineralwerkstoff-Waschtisch, grauem Boden, offener Dusche und gelber Waschtischplatte in Oxfordshire
Kleines Country Badezimmer En Suite mit flächenbündigen Schrankfronten, weißen Schränken, offener Dusche, Wandtoilette, grauen Fliesen, Zementfliesen, grauer Wandfarbe, Keramikboden, Trogwaschbecken, Mineralwerkstoff-Waschtisch, grauem Boden, offener Dusche und gelber Waschtischplatte in Oxfordshire
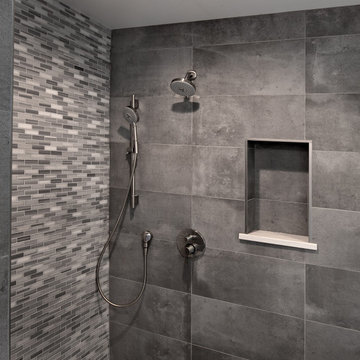
Every detail of this new construction home was planned and thought of. From the door knobs to light fixtures this home turned into a modern farmhouse master piece! The Highland Park family of 6 aimed to create an oasis for their extended family and friends to enjoy. We added a large sectional, extra island space and a spacious outdoor setup to complete this goal. Our tile selections added special details to the bathrooms, mudroom and laundry room. The lighting lit up the gorgeous wallpaper and paint selections. To top it off the accessories were the perfect way to accentuate the style and excitement within this home! This project is truly one of our favorites. Hopefully we can enjoy cocktails in the pool soon!
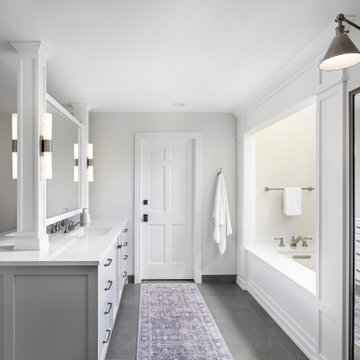
Our clients had found their forever home, but the layout and design of their existing master bath did not match their lifestyle needs. In the new plan, we focused on how to best utilize this large space. We included a walk in shower for two, a double sided vanity with ample storage, and more storage space with a floor to ceiling cabinet located next to the shower. We leaned into a traditional style with special touches in the molding and a light and airy color palette.
Badezimmer mit grauer Wandfarbe und gelber Waschtischplatte Ideen und Design
4