Badezimmer mit grauer Wandfarbe und Glaswaschbecken/Glaswaschtisch Ideen und Design
Suche verfeinern:
Budget
Sortieren nach:Heute beliebt
121 – 140 von 834 Fotos
1 von 3
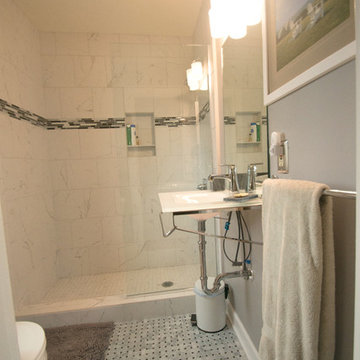
One of the focal points of this gorgeous bathroom is the sink. It is a wall-mounted glass console top from Signature Hardware and includes a towel bar. On the sink is mounted a single handle Delta Ashlyn faucet with a chrome finish. Above the sink is a plain-edged mirror and a 3-light vanity light.
The shower has a 12" x12" faux marble tile from floor to ceiling and in an offset pattern with a 4" glass mosaic feature strip and a recessed niche with shelf for storage. Shower floor matches the shower wall tile and is 2" x 2". Delta 1700 series faucet in chrome. The shower has a heavy frameless half wall panel.
Bathroom floor is a true Carrara marble basket weave floor tile with wood primed baseboard.
Toilet is Mansfield comfort-height elongated in white with 2 custom made glass shelves above.
http://www.melissamannphotography.com
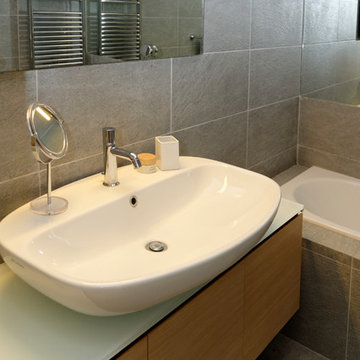
Mittelgroßes Modernes Badezimmer En Suite mit Waschtischkonsole, Glaswaschbecken/Glaswaschtisch, Einbaubadewanne, Wandtoilette, grauen Fliesen, Steinfliesen und grauer Wandfarbe in Mailand
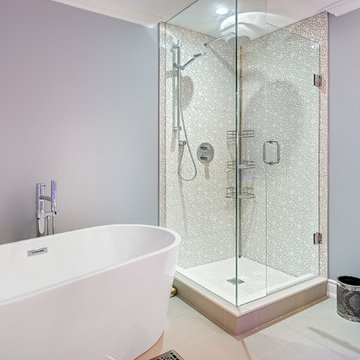
Mittelgroßes Klassisches Duschbad mit Schrankfronten im Shaker-Stil, beigen Schränken, freistehender Badewanne, Eckdusche, Wandtoilette mit Spülkasten, grauen Fliesen, Porzellanfliesen, grauer Wandfarbe, Porzellan-Bodenfliesen, integriertem Waschbecken, Glaswaschbecken/Glaswaschtisch, grauem Boden und Falttür-Duschabtrennung in Toronto
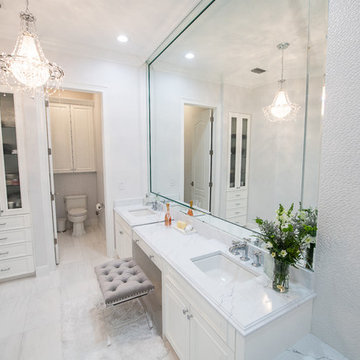
View of the vanity area. We removed the clients bi-fold closet door to her linen closet and instead did this gorgeous linen built in cabinet with glass doors.
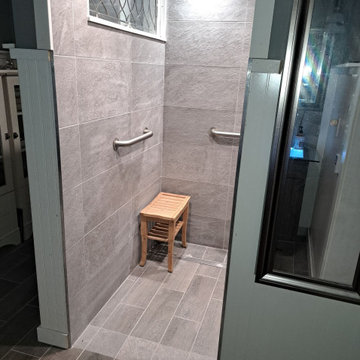
Demoed 2 tiny bathrooms and part of an adjoining bathroom to create a spacious bathroom.
Großes Landhausstil Badezimmer En Suite mit flächenbündigen Schrankfronten, grauen Schränken, bodengleicher Dusche, Wandtoilette mit Spülkasten, grauen Fliesen, grauer Wandfarbe, Porzellan-Bodenfliesen, Aufsatzwaschbecken, Glaswaschbecken/Glaswaschtisch, grauem Boden, offener Dusche, Einzelwaschbecken, freistehendem Waschtisch, Holzdielendecke und vertäfelten Wänden in Sonstige
Großes Landhausstil Badezimmer En Suite mit flächenbündigen Schrankfronten, grauen Schränken, bodengleicher Dusche, Wandtoilette mit Spülkasten, grauen Fliesen, grauer Wandfarbe, Porzellan-Bodenfliesen, Aufsatzwaschbecken, Glaswaschbecken/Glaswaschtisch, grauem Boden, offener Dusche, Einzelwaschbecken, freistehendem Waschtisch, Holzdielendecke und vertäfelten Wänden in Sonstige
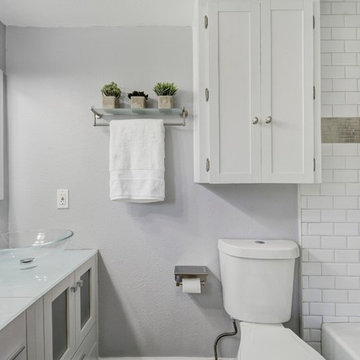
Kleines Modernes Badezimmer En Suite mit flächenbündigen Schrankfronten, weißen Schränken, Duschnische, weißen Fliesen, Keramikfliesen, grauer Wandfarbe, Sockelwaschbecken und Glaswaschbecken/Glaswaschtisch in Austin
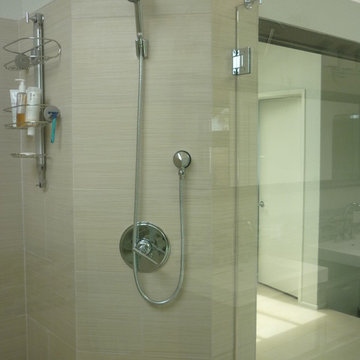
Gary Folsom
Mittelgroßes Modernes Badezimmer En Suite mit dunklen Holzschränken, Glaswaschbecken/Glaswaschtisch, Eckdusche, beigen Fliesen, Porzellanfliesen, grauer Wandfarbe, Porzellan-Bodenfliesen, flächenbündigen Schrankfronten, freistehender Badewanne, integriertem Waschbecken, beigem Boden und Falttür-Duschabtrennung in Orange County
Mittelgroßes Modernes Badezimmer En Suite mit dunklen Holzschränken, Glaswaschbecken/Glaswaschtisch, Eckdusche, beigen Fliesen, Porzellanfliesen, grauer Wandfarbe, Porzellan-Bodenfliesen, flächenbündigen Schrankfronten, freistehender Badewanne, integriertem Waschbecken, beigem Boden und Falttür-Duschabtrennung in Orange County
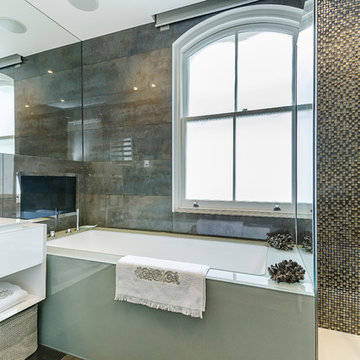
A very eclectic looking bathroom. Various wall finishes for interest in this very small space. Space utilized well with built in bath, small shower cubical but good sized sink.
Built in TV for relaxing in the bath and watching your favouite movie, or catching up with the news!
Alyson Jackson-Petts
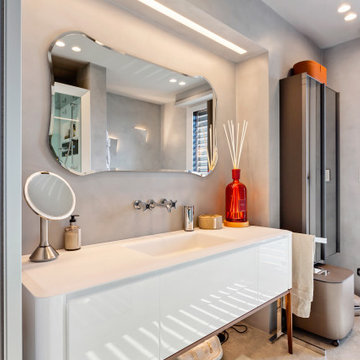
Bagno 1 - bagno interamente rivestito in microcemento colore grigio e pavimento in pietra vicentina. Doccia con bagno turco, controsoffitto con faretti e striscia led sopra il lavandino.
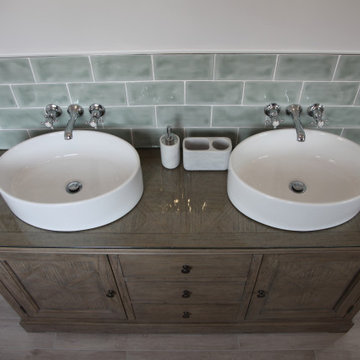
Traditional styling in this long bathroom with a walk in shower area
Großes Klassisches Badezimmer En Suite mit Schrankfronten im Shaker-Stil, dunklen Holzschränken, freistehender Badewanne, offener Dusche, Wandtoilette mit Spülkasten, grünen Fliesen, Keramikfliesen, grauer Wandfarbe, Porzellan-Bodenfliesen, Aufsatzwaschbecken, Glaswaschbecken/Glaswaschtisch, offener Dusche und grüner Waschtischplatte in Dorset
Großes Klassisches Badezimmer En Suite mit Schrankfronten im Shaker-Stil, dunklen Holzschränken, freistehender Badewanne, offener Dusche, Wandtoilette mit Spülkasten, grünen Fliesen, Keramikfliesen, grauer Wandfarbe, Porzellan-Bodenfliesen, Aufsatzwaschbecken, Glaswaschbecken/Glaswaschtisch, offener Dusche und grüner Waschtischplatte in Dorset
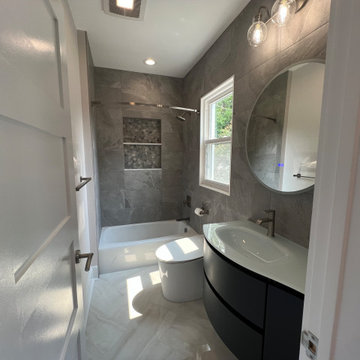
New full bath. Floating vanity, glass sink top, lighted mirror, custom toilet.
Kleines Modernes Badezimmer mit flächenbündigen Schrankfronten, blauen Schränken, Badewanne in Nische, Duschbadewanne, Toilette mit Aufsatzspülkasten, grauen Fliesen, Porzellanfliesen, grauer Wandfarbe, Porzellan-Bodenfliesen, integriertem Waschbecken, Glaswaschbecken/Glaswaschtisch, beigem Boden, grüner Waschtischplatte, Wandnische, Einzelwaschbecken und schwebendem Waschtisch in New York
Kleines Modernes Badezimmer mit flächenbündigen Schrankfronten, blauen Schränken, Badewanne in Nische, Duschbadewanne, Toilette mit Aufsatzspülkasten, grauen Fliesen, Porzellanfliesen, grauer Wandfarbe, Porzellan-Bodenfliesen, integriertem Waschbecken, Glaswaschbecken/Glaswaschtisch, beigem Boden, grüner Waschtischplatte, Wandnische, Einzelwaschbecken und schwebendem Waschtisch in New York
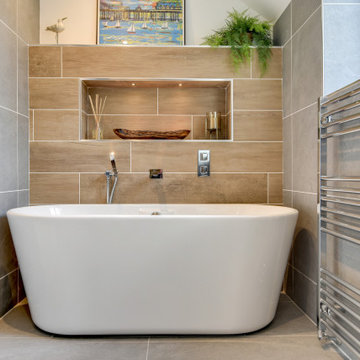
Grey Bathroom in Storrington, West Sussex
Contemporary grey furniture and tiling combine with natural wood accents for this sizeable en-suite in Storrington.
The Brief
This Storrington client had a plan to remove a dividing wall between a family bathroom and an existing en-suite to make a sizeable and luxurious new en-suite.
The design idea for the resulting en-suite space was to include a walk-in shower and separate bathing area, with a layout to make the most of natural light. A modern grey theme was preferred with a softening accent colour.
Design Elements
Removing the dividing wall created a long space with plenty of layout options.
After contemplating multiple designs, it was decided the bathing and showering areas should be at opposite ends of the room to create separation within the space.
To create the modern, high-impact theme required, large format grey tiles have been utilised in harmony with a wood-effect accent tile, which feature at opposite ends of the en-suite.
The furniture has been chosen to compliment the modern theme, with a curved Pelipal Cassca unit opted for in a Steel Grey Metallic finish. A matching three-door mirrored unit has provides extra storage for this client, plus it is also equipped with useful LED downlighting.
Special Inclusions
Plenty of additional storage has been made available through the use of built-in niches. These are useful for showering and bathing essentials, as well as a nice place to store decorative items. These niches have been equipped with small downlights to create an alluring ambience.
A spacious walk-in shower has been opted for, which is equipped with a chrome enclosure from British supplier Crosswater. The enclosure combines well with chrome brassware has been used elsewhere in the room from suppliers Saneux and Vado.
Project Highlight
The bathing area of this en-suite is a soothing focal point of this renovation.
It has been placed centrally to the feature wall, in which a built-in niche has been included with discrete downlights. Green accents, natural decorative items, and chrome brassware combines really well at this end of the room.
The End Result
The end result is a completely transformed en-suite bathroom, unrecognisable from the two separate rooms that existed here before. A modern theme is consistent throughout the design, which makes use of natural highlights and inventive storage areas.
Discover how our expert designers can transform your own bathroom with a free design appointment and quotation. Arrange a free appointment in showroom or online.
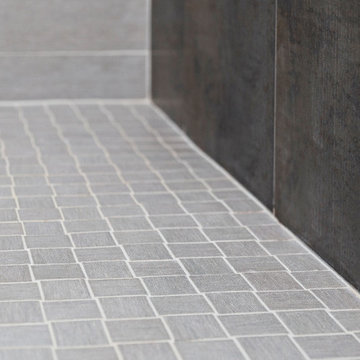
Three ceramic tile types meet at the corner of the shower enclosure. The variety of accent materials emphasizes the lines of the space.
Dave Bryce Photography
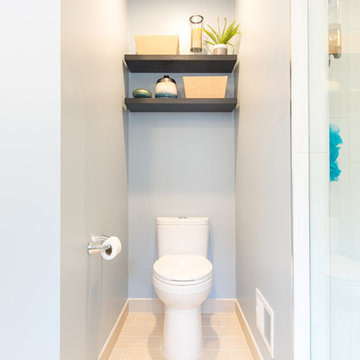
Tim Souza
Großes Modernes Badezimmer En Suite mit verzierten Schränken, schwarzen Schränken, Einbaubadewanne, offener Dusche, Wandtoilette mit Spülkasten, blauen Fliesen, Glasfliesen, grauer Wandfarbe, Keramikboden, Aufsatzwaschbecken, Glaswaschbecken/Glaswaschtisch, grauem Boden und offener Dusche in Philadelphia
Großes Modernes Badezimmer En Suite mit verzierten Schränken, schwarzen Schränken, Einbaubadewanne, offener Dusche, Wandtoilette mit Spülkasten, blauen Fliesen, Glasfliesen, grauer Wandfarbe, Keramikboden, Aufsatzwaschbecken, Glaswaschbecken/Glaswaschtisch, grauem Boden und offener Dusche in Philadelphia
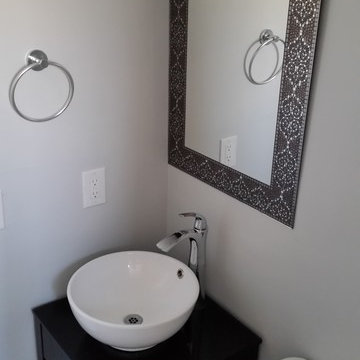
Victor Rothaar, Ultimate Homes of Utah
Kleines Klassisches Duschbad mit offenen Schränken, dunklen Holzschränken, Wandtoilette mit Spülkasten, beigen Fliesen, Keramikfliesen, grauer Wandfarbe, Keramikboden, Aufsatzwaschbecken und Glaswaschbecken/Glaswaschtisch in Salt Lake City
Kleines Klassisches Duschbad mit offenen Schränken, dunklen Holzschränken, Wandtoilette mit Spülkasten, beigen Fliesen, Keramikfliesen, grauer Wandfarbe, Keramikboden, Aufsatzwaschbecken und Glaswaschbecken/Glaswaschtisch in Salt Lake City
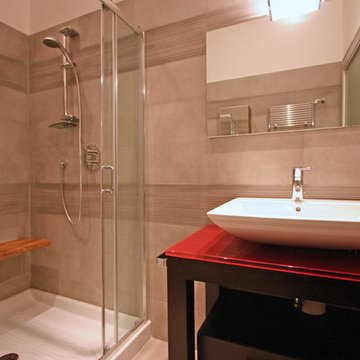
Franco Bernardini
Mittelgroßes Modernes Badezimmer En Suite mit Einbauwaschbecken, verzierten Schränken, dunklen Holzschränken, Glaswaschbecken/Glaswaschtisch, Einbaubadewanne, Eckdusche, Wandtoilette, grauen Fliesen, Keramikfliesen, grauer Wandfarbe und Betonboden in Rom
Mittelgroßes Modernes Badezimmer En Suite mit Einbauwaschbecken, verzierten Schränken, dunklen Holzschränken, Glaswaschbecken/Glaswaschtisch, Einbaubadewanne, Eckdusche, Wandtoilette, grauen Fliesen, Keramikfliesen, grauer Wandfarbe und Betonboden in Rom
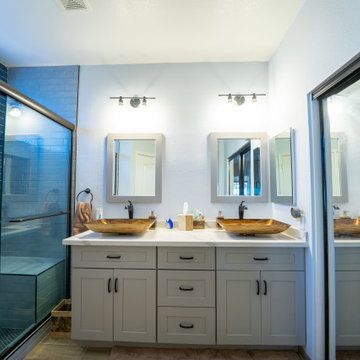
Mittelgroßes Modernes Badezimmer En Suite mit Schrankfronten im Shaker-Stil, grauen Schränken, offener Dusche, Toilette mit Aufsatzspülkasten, blauen Fliesen, Keramikfliesen, grauer Wandfarbe, Keramikboden, Aufsatzwaschbecken, Glaswaschbecken/Glaswaschtisch, braunem Boden, Schiebetür-Duschabtrennung, grauer Waschtischplatte, Duschbank, Doppelwaschbecken und freistehendem Waschtisch in Phoenix
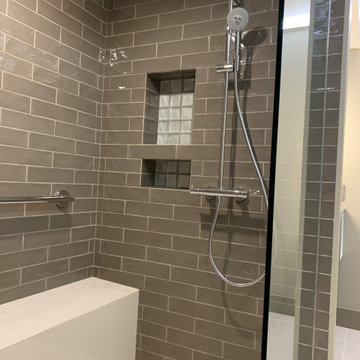
An old unused jetted tub was removed and converted to a walk-in shower stall. The linear drain at entry to shower eliminates the need for a curb. The shower features Hansgrohe shower valve/controls with Raindance shower head and handheld.
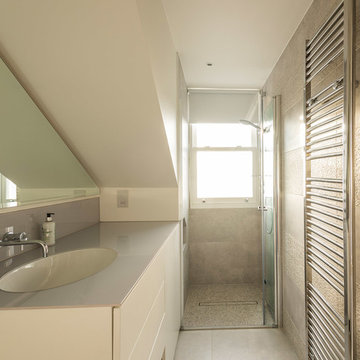
adam butler
Mittelgroßes Modernes Kinderbad mit flächenbündigen Schrankfronten, weißen Schränken, offener Dusche, grauen Fliesen, Keramikfliesen, grauer Wandfarbe, Keramikboden, Einbauwaschbecken und Glaswaschbecken/Glaswaschtisch in London
Mittelgroßes Modernes Kinderbad mit flächenbündigen Schrankfronten, weißen Schränken, offener Dusche, grauen Fliesen, Keramikfliesen, grauer Wandfarbe, Keramikboden, Einbauwaschbecken und Glaswaschbecken/Glaswaschtisch in London
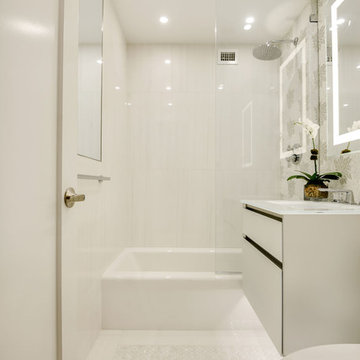
Elizabeth Dooley
Kleines Klassisches Badezimmer mit Glasfronten, grauen Schränken, Badewanne in Nische, Duschbadewanne, Toilette mit Aufsatzspülkasten, grauen Fliesen, Keramikfliesen, grauer Wandfarbe, Keramikboden, integriertem Waschbecken, Glaswaschbecken/Glaswaschtisch, grauem Boden, Falttür-Duschabtrennung und weißer Waschtischplatte in New York
Kleines Klassisches Badezimmer mit Glasfronten, grauen Schränken, Badewanne in Nische, Duschbadewanne, Toilette mit Aufsatzspülkasten, grauen Fliesen, Keramikfliesen, grauer Wandfarbe, Keramikboden, integriertem Waschbecken, Glaswaschbecken/Glaswaschtisch, grauem Boden, Falttür-Duschabtrennung und weißer Waschtischplatte in New York
Badezimmer mit grauer Wandfarbe und Glaswaschbecken/Glaswaschtisch Ideen und Design
7