Badezimmer mit grauer Wandfarbe und Sockelwaschbecken Ideen und Design
Suche verfeinern:
Budget
Sortieren nach:Heute beliebt
101 – 120 von 3.262 Fotos
1 von 3
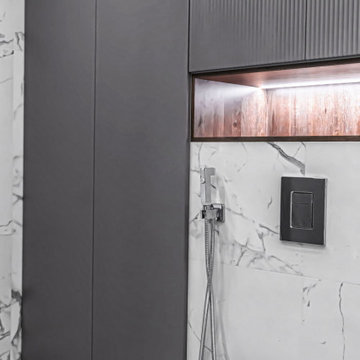
Встроенный шкаф.
Mittelgroßes Modernes Badezimmer En Suite mit flächenbündigen Schrankfronten, grauen Schränken, freistehender Badewanne, Wandtoilette, grauen Fliesen, Porzellanfliesen, grauer Wandfarbe, Sockelwaschbecken, Quarzwerkstein-Waschtisch, grauem Boden, grauer Waschtischplatte, Einzelwaschbecken und schwebendem Waschtisch in Sonstige
Mittelgroßes Modernes Badezimmer En Suite mit flächenbündigen Schrankfronten, grauen Schränken, freistehender Badewanne, Wandtoilette, grauen Fliesen, Porzellanfliesen, grauer Wandfarbe, Sockelwaschbecken, Quarzwerkstein-Waschtisch, grauem Boden, grauer Waschtischplatte, Einzelwaschbecken und schwebendem Waschtisch in Sonstige
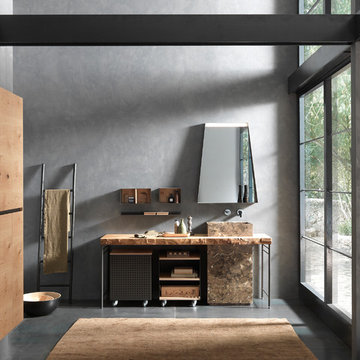
salle de bain antony, salle de bain 92, salles de bain antony, salle de bain archeda, salle de bain les hauts-de-seine, salle de bain moderne, salles de bain sur-mesure, sdb 92
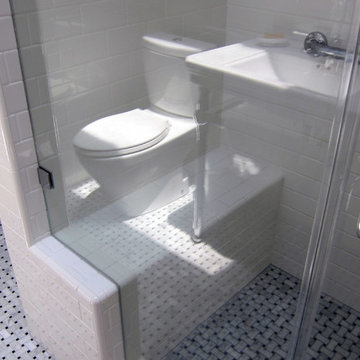
Charming cottage bath refreshed with a whole new look. Pared down to the essentials such as making it a shower only, pedestal sink, clean white tiles wainscot and a new built-in linen cabinet. Added luxury elements such as a basketweave Carrera marble mosaic floor and all Waterworks Transit fixtures in polished chrome.
Photo: S T U D I O | Y Y A N G
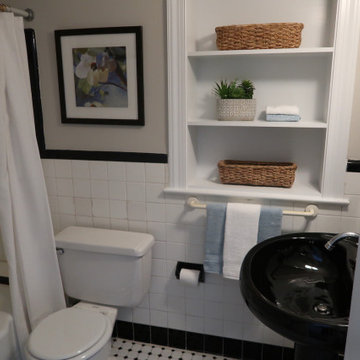
When an addition to your home creates an awkward space, turn it into something functional. Here we turned an old window into useful shelving.
Kleines Modernes Badezimmer mit Duschbadewanne, Toilette mit Aufsatzspülkasten, schwarz-weißen Fliesen, grauer Wandfarbe, Mosaik-Bodenfliesen, Sockelwaschbecken, weißem Boden, Duschvorhang-Duschabtrennung und Einzelwaschbecken in Washington, D.C.
Kleines Modernes Badezimmer mit Duschbadewanne, Toilette mit Aufsatzspülkasten, schwarz-weißen Fliesen, grauer Wandfarbe, Mosaik-Bodenfliesen, Sockelwaschbecken, weißem Boden, Duschvorhang-Duschabtrennung und Einzelwaschbecken in Washington, D.C.
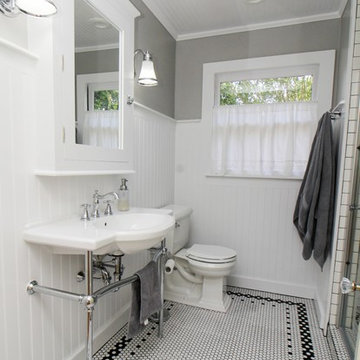
Designed by: Robby & Lisa Griffin
Photos by: Desired Photo
Kleines Landhausstil Duschbad mit Schrankfronten im Shaker-Stil, weißen Schränken, Duschnische, Wandtoilette mit Spülkasten, weißen Fliesen, Metrofliesen, grauer Wandfarbe, Mosaik-Bodenfliesen, Sockelwaschbecken, weißem Boden und Falttür-Duschabtrennung in Houston
Kleines Landhausstil Duschbad mit Schrankfronten im Shaker-Stil, weißen Schränken, Duschnische, Wandtoilette mit Spülkasten, weißen Fliesen, Metrofliesen, grauer Wandfarbe, Mosaik-Bodenfliesen, Sockelwaschbecken, weißem Boden und Falttür-Duschabtrennung in Houston
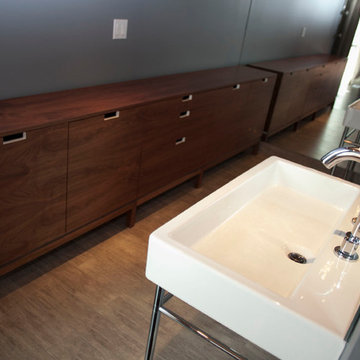
Kleines Modernes Badezimmer En Suite mit Wandtoilette mit Spülkasten, grauer Wandfarbe, Sockelwaschbecken, verzierten Schränken, hellbraunen Holzschränken, hellem Holzboden, offener Dusche, grauen Fliesen und Stäbchenfliesen in Chicago
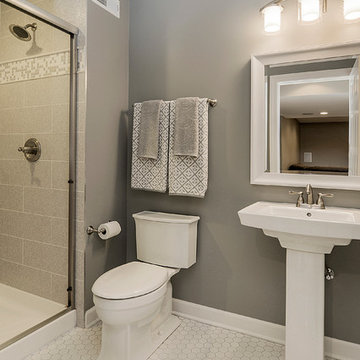
Portraits of Home by Rachael Ormond
Mittelgroßes Klassisches Duschbad mit Sockelwaschbecken, Duschnische, Wandtoilette mit Spülkasten, grauen Fliesen, Keramikfliesen, grauer Wandfarbe und Keramikboden in Nashville
Mittelgroßes Klassisches Duschbad mit Sockelwaschbecken, Duschnische, Wandtoilette mit Spülkasten, grauen Fliesen, Keramikfliesen, grauer Wandfarbe und Keramikboden in Nashville
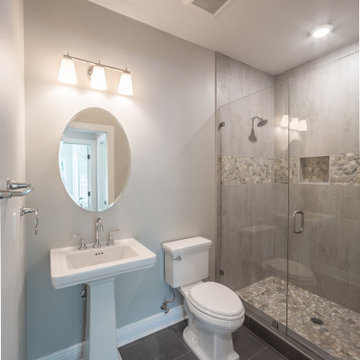
Custom bathroom with tile flooring and a pedestal sink.
Mittelgroßes Klassisches Duschbad mit Duschnische, Toilette mit Aufsatzspülkasten, farbigen Fliesen, Porzellanfliesen, grauer Wandfarbe, Porzellan-Bodenfliesen, Sockelwaschbecken, grauem Boden, Falttür-Duschabtrennung, Wandnische und Einzelwaschbecken
Mittelgroßes Klassisches Duschbad mit Duschnische, Toilette mit Aufsatzspülkasten, farbigen Fliesen, Porzellanfliesen, grauer Wandfarbe, Porzellan-Bodenfliesen, Sockelwaschbecken, grauem Boden, Falttür-Duschabtrennung, Wandnische und Einzelwaschbecken
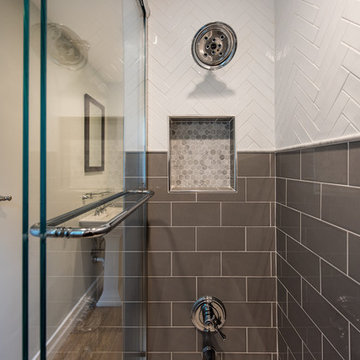
Cabinetry: Omega Dynasty Walnut
Flooring: Heirloom Spring Tile #84212327505
Bath tile:
Top: Herringbone pattern in 1.9 x 7.8 Studio Snow Cap White
Middle: Carrera Marble bullnose
Niche: 1.25 x 1.25 Hexagon Mosaic stone Carrara
Bottom: 5x10 Ash Gloss Subway
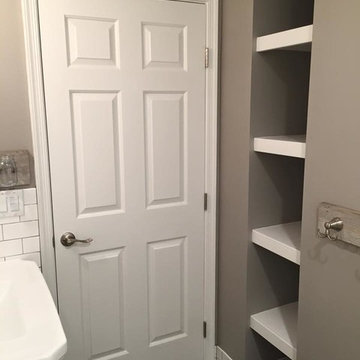
Kleines Klassisches Duschbad mit Badewanne in Nische, Duschbadewanne, Toilette mit Aufsatzspülkasten, weißen Fliesen, Metrofliesen, grauer Wandfarbe, Porzellan-Bodenfliesen und Sockelwaschbecken in Cincinnati
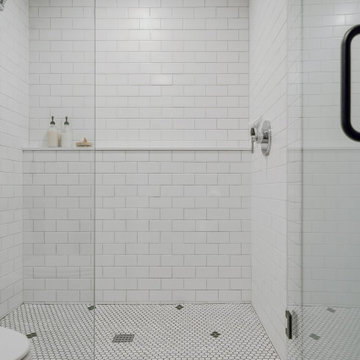
This basement remodel held special significance for an expectant young couple eager to adapt their home for a growing family. Facing the challenge of an open layout that lacked functionality, our team delivered a complete transformation.
The project's scope involved reframing the layout of the entire basement, installing plumbing for a new bathroom, modifying the stairs for code compliance, and adding an egress window to create a livable bedroom. The redesigned space now features a guest bedroom, a fully finished bathroom, a cozy living room, a practical laundry area, and private, separate office spaces. The primary objective was to create a harmonious, open flow while ensuring privacy—a vital aspect for the couple. The final result respects the original character of the house, while enhancing functionality for the evolving needs of the homeowners expanding family.
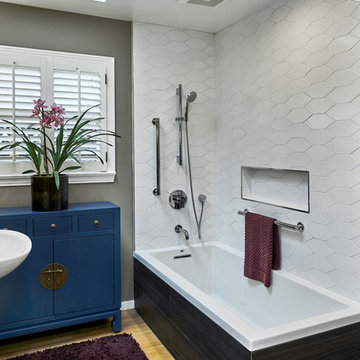
Kleines Klassisches Duschbad mit flächenbündigen Schrankfronten, blauen Schränken, Eckbadewanne, Duschbadewanne, Toilette mit Aufsatzspülkasten, weißen Fliesen, Keramikfliesen, grauer Wandfarbe, hellem Holzboden, Sockelwaschbecken, gelbem Boden, offener Dusche und weißer Waschtischplatte in San Francisco
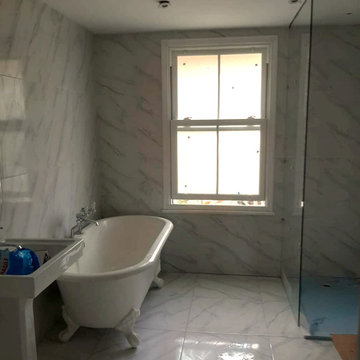
Full refurbishment of a bathroom in Chiswick, London.
Mittelgroßes Modernes Kinderbad mit freistehender Badewanne, offener Dusche, Toilette mit Aufsatzspülkasten, grauen Fliesen, Steinfliesen, grauer Wandfarbe, Keramikboden, Sockelwaschbecken, grauem Boden, offener Dusche und Einzelwaschbecken in London
Mittelgroßes Modernes Kinderbad mit freistehender Badewanne, offener Dusche, Toilette mit Aufsatzspülkasten, grauen Fliesen, Steinfliesen, grauer Wandfarbe, Keramikboden, Sockelwaschbecken, grauem Boden, offener Dusche und Einzelwaschbecken in London

Bathroom Interior Design Project in Richmond, West London
We were approached by a couple who had seen our work and were keen for us to mastermind their project for them. They had lived in this house in Richmond, West London for a number of years so when the time came to embark upon an interior design project, they wanted to get all their ducks in a row first. We spent many hours together, brainstorming ideas and formulating a tight interior design brief prior to hitting the drawing board.
Reimagining the interior of an old building comes pretty easily when you’re working with a gorgeous property like this. The proportions of the windows and doors were deserving of emphasis. The layouts lent themselves so well to virtually any style of interior design. For this reason we love working on period houses.
It was quickly decided that we would extend the house at the rear to accommodate the new kitchen-diner. The Shaker-style kitchen was made bespoke by a specialist joiner, and hand painted in Farrow & Ball eggshell. We had three brightly coloured glass pendants made bespoke by Curiousa & Curiousa, which provide an elegant wash of light over the island.
The initial brief for this project came through very clearly in our brainstorming sessions. As we expected, we were all very much in harmony when it came to the design style and general aesthetic of the interiors.
In the entrance hall, staircases and landings for example, we wanted to create an immediate ‘wow factor’. To get this effect, we specified our signature ‘in-your-face’ Roger Oates stair runners! A quirky wallpaper by Cole & Son and some statement plants pull together the scheme nicely.
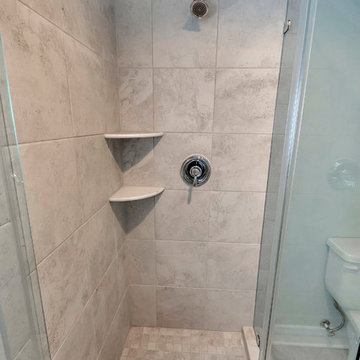
Kleines Modernes Duschbad mit Eckdusche, Wandtoilette mit Spülkasten, grauen Fliesen, Porzellanfliesen, Porzellan-Bodenfliesen, Sockelwaschbecken, beigem Boden, Falttür-Duschabtrennung und grauer Wandfarbe in Washington, D.C.
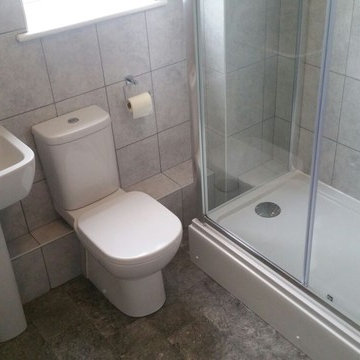
After - The bath was replace with a large shower enclosure, set as low as possible due to waste fall restrictions. A back to wall toilet was install and new pedestal basin fitted.
The walls were fully tiled and new flooring laid.
photo by Charlie Maidment
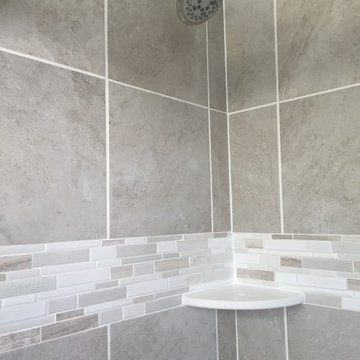
Kleines Modernes Kinderbad mit Einbaubadewanne, Duschnische, Wandtoilette mit Spülkasten, grauen Fliesen, Porzellanfliesen, grauer Wandfarbe, Porzellan-Bodenfliesen und Sockelwaschbecken in Atlanta
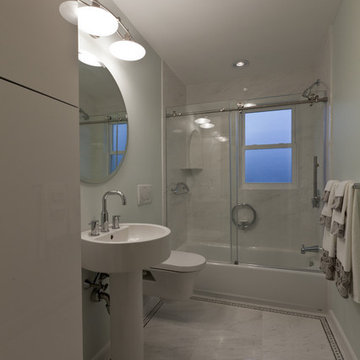
Over-sized, marble-look porcelain tiles and streamlined plumbing fixtures give this hall bathroom its crisp, classic and uncluttered look. Keeping both the linen cabinet and the toilet off the floor and hung on the wall presents the perfect opportunity for a mosaic border around the room for that added touch of class. This hall bathroom proves less is more: making an impression with its clean-lined transitional aesthetic.
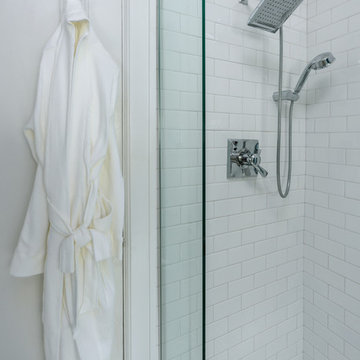
Detail of shower showing a hand-held faucet in addition to the wall faucet.
Mittelgroßes Uriges Badezimmer mit weißen Schränken, bodengleicher Dusche, Wandtoilette mit Spülkasten, weißen Fliesen, Keramikfliesen, grauer Wandfarbe, Marmorboden, Sockelwaschbecken, grauem Boden und offener Dusche in St. Louis
Mittelgroßes Uriges Badezimmer mit weißen Schränken, bodengleicher Dusche, Wandtoilette mit Spülkasten, weißen Fliesen, Keramikfliesen, grauer Wandfarbe, Marmorboden, Sockelwaschbecken, grauem Boden und offener Dusche in St. Louis
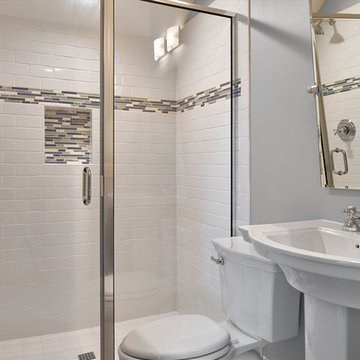
The bonus room features a compact bathroom outfitted in gray and white...gray walls, white subway tile inside the shower/bath combo, a nice pop of color with the pencil mosaic tile accent strip and shower niche, white pedestal sink and an interesting pivot mirror. Very nicely done.
Badezimmer mit grauer Wandfarbe und Sockelwaschbecken Ideen und Design
6