Badezimmer mit grünem Boden und Doppelwaschbecken Ideen und Design
Suche verfeinern:
Budget
Sortieren nach:Heute beliebt
21 – 40 von 224 Fotos
1 von 3

la salle de bain est une des rares pièces de la maison à être restée à sa place. D'une salle de bain année 70/80 totalement mal agencée on est passé à une pièce claire, chaleureuse et sobrement décorée. Les matériaux sont issus de la grande distribution, tout en restant de qualité, afin de limiter les coûts. Dans le même esprit, le meuble vasques a été dessiné puis réalisé avec de simples planches découpées et vernies
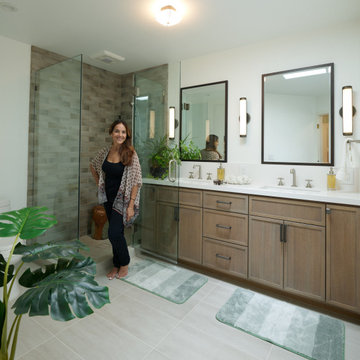
The bathroom remodel consisted of removing the outdated alcove jacuzzi and relocating shower to the opposite end of the space. By doing so, the existing skylight is free to flood the space with natural light. Removing the overhead bulkhead with bad lighting opened up the space and thoughtfully placed sconces now illuminate guests's faces evenly! Extra storage was realized with pull out drawers and shelves, and even added a full length recessed medicine cabinet!

Modernes Badezimmer mit flächenbündigen Schrankfronten, dunklen Holzschränken, grauen Fliesen, Aufsatzwaschbecken, grünem Boden, grauer Waschtischplatte, Doppelwaschbecken und eingebautem Waschtisch in Catania-Palermo
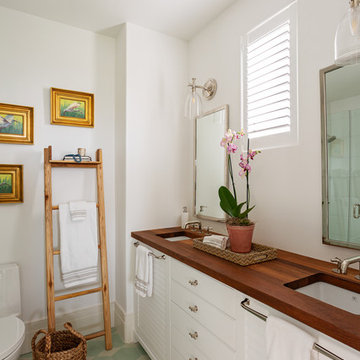
Maritimes Badezimmer mit weißen Schränken, weißer Wandfarbe, Unterbauwaschbecken, Waschtisch aus Holz, grünem Boden, brauner Waschtischplatte und Doppelwaschbecken in Charleston
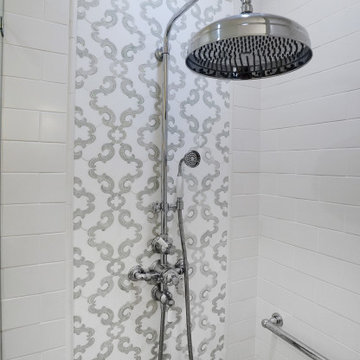
Mittelgroßes Klassisches Badezimmer En Suite mit flächenbündigen Schrankfronten, dunklen Holzschränken, Unterbauwanne, Eckdusche, Wandtoilette mit Spülkasten, weißen Fliesen, Metrofliesen, beiger Wandfarbe, Marmorboden, Unterbauwaschbecken, Marmor-Waschbecken/Waschtisch, grünem Boden, Falttür-Duschabtrennung, grauer Waschtischplatte, Wandnische, Doppelwaschbecken, eingebautem Waschtisch und vertäfelten Wänden in Philadelphia
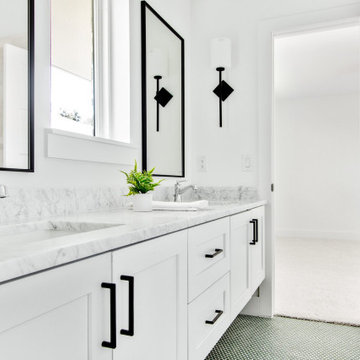
Experience the latest renovation by TK Homes with captivating Mid Century contemporary design by Jessica Koltun Home. Offering a rare opportunity in the Preston Hollow neighborhood, this single story ranch home situated on a prime lot has been superbly rebuilt to new construction specifications for an unparalleled showcase of quality and style. The mid century inspired color palette of textured whites and contrasting blacks flow throughout the wide-open floor plan features a formal dining, dedicated study, and Kitchen Aid Appliance Chef's kitchen with 36in gas range, and double island. Retire to your owner's suite with vaulted ceilings, an oversized shower completely tiled in Carrara marble, and direct access to your private courtyard. Three private outdoor areas offer endless opportunities for entertaining. Designer amenities include white oak millwork, tongue and groove shiplap, marble countertops and tile, and a high end lighting, plumbing, & hardware.
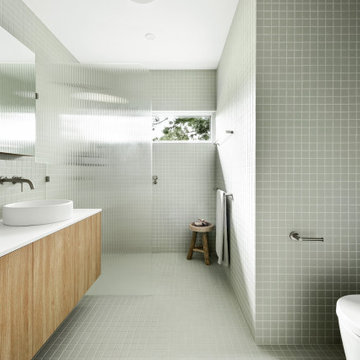
It may be the hardest working room in the home but there’s nothing utilitarian about this enchanting family bathroom in Rosanna.
Designed to be both fun and sophisticated for this young family, Matt has created a space with floor-to-ceiling mosaic tiles and bespoke joinery. This bathroom is the perfect example of how to add colour to your design without overwhelming the space and despite being covered top-to-toe with green tiles, the space holds a level of simplicity. The cool tone of the tile is matched with white stone benchtops, concrete basins and nickel tapware. To add an element of warmth, Laminex’s Elegant Oak laminate was chosen for the joinery. The immersive features in this space work together to create a transportive quality that lets our clients escape the hustle and bustle of everyday life.
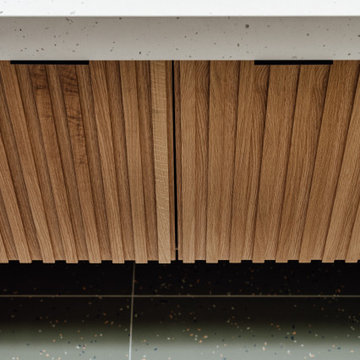
Badezimmer mit hellbraunen Holzschränken, Duschbadewanne, blauen Fliesen, Terrazzo-Boden, Unterbauwaschbecken, grünem Boden, Duschvorhang-Duschabtrennung, grauer Waschtischplatte, Doppelwaschbecken und schwebendem Waschtisch in Salt Lake City
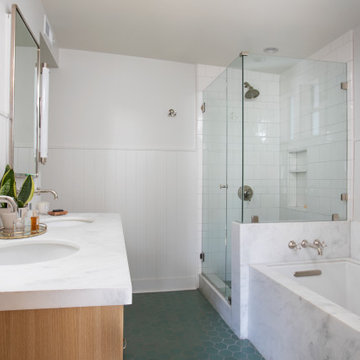
Mittelgroßes Klassisches Badezimmer En Suite mit flächenbündigen Schrankfronten, hellen Holzschränken, Unterbauwanne, Eckdusche, Toilette mit Aufsatzspülkasten, weißen Fliesen, Keramikfliesen, weißer Wandfarbe, Keramikboden, Unterbauwaschbecken, Marmor-Waschbecken/Waschtisch, grünem Boden, Falttür-Duschabtrennung, weißer Waschtischplatte, Doppelwaschbecken, schwebendem Waschtisch und Holzdielenwänden in Los Angeles

Kleines Modernes Badezimmer En Suite mit flächenbündigen Schrankfronten, braunen Schränken, Unterbauwanne, offener Dusche, Toilette mit Aufsatzspülkasten, grünen Fliesen, Porzellanfliesen, weißer Wandfarbe, Porzellan-Bodenfliesen, Einbauwaschbecken, grünem Boden, offener Dusche, weißer Waschtischplatte, Doppelwaschbecken und schwebendem Waschtisch in London
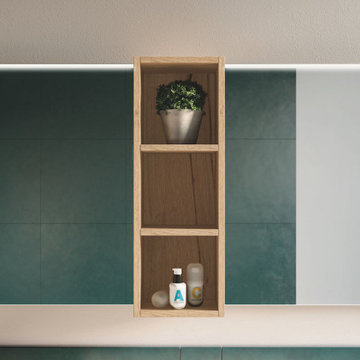
A grey and green bathroom vanity from the Up And Down Collection. You can make a vanity for any size bathroom.
Großes Modernes Badezimmer En Suite mit flächenbündigen Schrankfronten, grauen Schränken, grünem Boden und Doppelwaschbecken in Miami
Großes Modernes Badezimmer En Suite mit flächenbündigen Schrankfronten, grauen Schränken, grünem Boden und Doppelwaschbecken in Miami
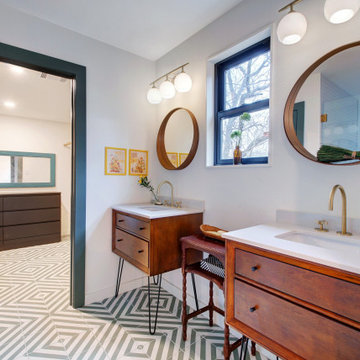
This mid-century modern primary bathroom has separate vanities and an oversized closet
Mittelgroßes Retro Badezimmer En Suite mit flächenbündigen Schrankfronten, hellbraunen Holzschränken, Duschnische, weißen Fliesen, Porzellanfliesen, weißer Wandfarbe, Porzellan-Bodenfliesen, Unterbauwaschbecken, Quarzwerkstein-Waschtisch, grünem Boden, Falttür-Duschabtrennung, weißer Waschtischplatte, WC-Raum, Doppelwaschbecken und freistehendem Waschtisch in Austin
Mittelgroßes Retro Badezimmer En Suite mit flächenbündigen Schrankfronten, hellbraunen Holzschränken, Duschnische, weißen Fliesen, Porzellanfliesen, weißer Wandfarbe, Porzellan-Bodenfliesen, Unterbauwaschbecken, Quarzwerkstein-Waschtisch, grünem Boden, Falttür-Duschabtrennung, weißer Waschtischplatte, WC-Raum, Doppelwaschbecken und freistehendem Waschtisch in Austin
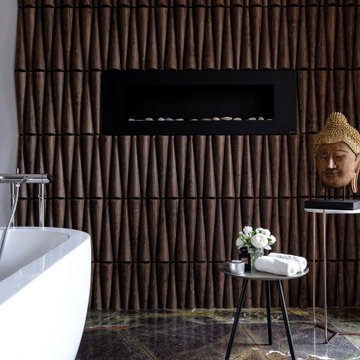
Großes Badezimmer En Suite mit freistehender Badewanne, Wandtoilette, lila Wandfarbe, Marmorboden, Unterbauwaschbecken, Waschtisch aus Holz, grünem Boden, brauner Waschtischplatte, Doppelwaschbecken und freistehendem Waschtisch in Moskau
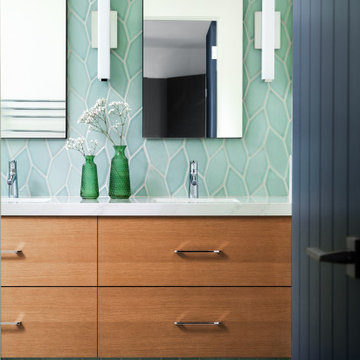
This primary bathroom renovation-addition incorporates a beautiful Fireclay tile color on the floor, carried through to the wall backsplash. We created a wet room that houses a freestanding tub and shower as the client wanted both in a relatively limited space. The recessed medicine cabinets act as both mirror and additional storage. The horizontal grain rift cut oak vanity adds warmth to the space. A large skylight sits over the shower - tub to bring in a tons of natural light.
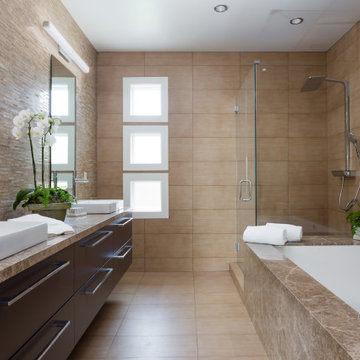
Kleines Modernes Badezimmer En Suite mit flächenbündigen Schrankfronten, hellbraunen Holzschränken, Eckdusche, beigen Fliesen, Travertinfliesen, beiger Wandfarbe, Aufsatzwaschbecken, Granit-Waschbecken/Waschtisch, grünem Boden, Falttür-Duschabtrennung, weißer Waschtischplatte, Doppelwaschbecken und schwebendem Waschtisch in San Francisco
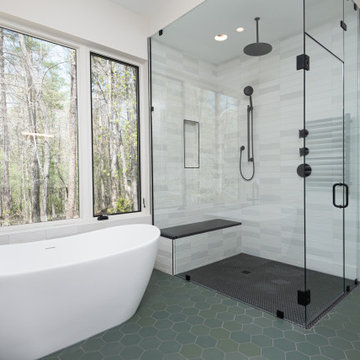
Mittelgroßes Modernes Badezimmer En Suite mit flächenbündigen Schrankfronten, dunklen Holzschränken, freistehender Badewanne, Duschnische, Toilette mit Aufsatzspülkasten, weißen Fliesen, Keramikfliesen, weißer Wandfarbe, Keramikboden, Unterbauwaschbecken, Granit-Waschbecken/Waschtisch, grünem Boden, Falttür-Duschabtrennung, schwarzer Waschtischplatte, Duschbank, Doppelwaschbecken und schwebendem Waschtisch in Sonstige
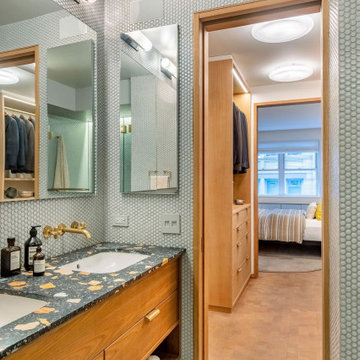
This transformation took an estate-condition 2 bedroom 2 bathroom corner unit located in the heart of NYC's West Village to a whole other level. Exquisitely designed and beautifully executed; details abound which delight the senses at every turn.

Experience the latest renovation by TK Homes with captivating Mid Century contemporary design by Jessica Koltun Home. Offering a rare opportunity in the Preston Hollow neighborhood, this single story ranch home situated on a prime lot has been superbly rebuilt to new construction specifications for an unparalleled showcase of quality and style. The mid century inspired color palette of textured whites and contrasting blacks flow throughout the wide-open floor plan features a formal dining, dedicated study, and Kitchen Aid Appliance Chef's kitchen with 36in gas range, and double island. Retire to your owner's suite with vaulted ceilings, an oversized shower completely tiled in Carrara marble, and direct access to your private courtyard. Three private outdoor areas offer endless opportunities for entertaining. Designer amenities include white oak millwork, tongue and groove shiplap, marble countertops and tile, and a high end lighting, plumbing, & hardware.
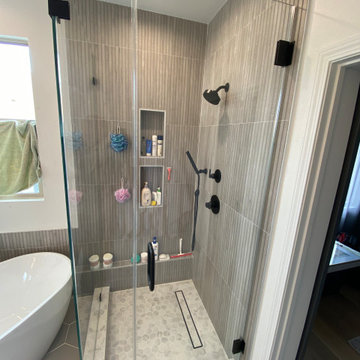
Complete bathroom update. All new fixtures, tile and finishes. Great looking tile with clean lines.
Mittelgroßes Modernes Badezimmer En Suite mit Schrankfronten im Shaker-Stil, weißen Schränken, freistehender Badewanne, Eckdusche, Wandtoilette mit Spülkasten, grauen Fliesen, Porzellanfliesen, weißer Wandfarbe, Porzellan-Bodenfliesen, Unterbauwaschbecken, Quarzwerkstein-Waschtisch, grünem Boden, Falttür-Duschabtrennung, weißer Waschtischplatte, Wandnische, Doppelwaschbecken und freistehendem Waschtisch in Los Angeles
Mittelgroßes Modernes Badezimmer En Suite mit Schrankfronten im Shaker-Stil, weißen Schränken, freistehender Badewanne, Eckdusche, Wandtoilette mit Spülkasten, grauen Fliesen, Porzellanfliesen, weißer Wandfarbe, Porzellan-Bodenfliesen, Unterbauwaschbecken, Quarzwerkstein-Waschtisch, grünem Boden, Falttür-Duschabtrennung, weißer Waschtischplatte, Wandnische, Doppelwaschbecken und freistehendem Waschtisch in Los Angeles
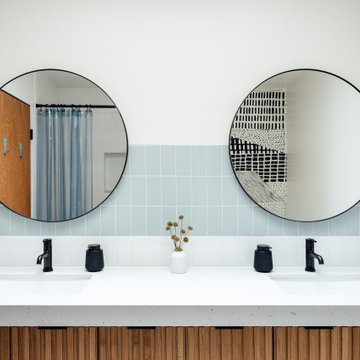
Badezimmer mit hellbraunen Holzschränken, Duschbadewanne, blauen Fliesen, Terrazzo-Boden, Unterbauwaschbecken, grünem Boden, Duschvorhang-Duschabtrennung, grauer Waschtischplatte, Doppelwaschbecken und schwebendem Waschtisch in Salt Lake City
Badezimmer mit grünem Boden und Doppelwaschbecken Ideen und Design
2