Badezimmer mit grünem Boden und Duschvorhang-Duschabtrennung Ideen und Design
Suche verfeinern:
Budget
Sortieren nach:Heute beliebt
81 – 100 von 172 Fotos
1 von 3
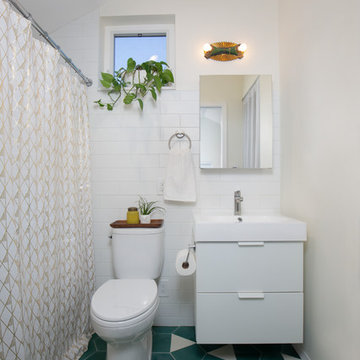
M.Romney Photography
Kleines Modernes Badezimmer En Suite mit flächenbündigen Schrankfronten, weißen Schränken, Einbaubadewanne, Duschbadewanne, Wandtoilette mit Spülkasten, weißen Fliesen, Keramikfliesen, weißer Wandfarbe, Keramikboden, integriertem Waschbecken, Quarzwerkstein-Waschtisch, grünem Boden, Duschvorhang-Duschabtrennung und weißer Waschtischplatte in Seattle
Kleines Modernes Badezimmer En Suite mit flächenbündigen Schrankfronten, weißen Schränken, Einbaubadewanne, Duschbadewanne, Wandtoilette mit Spülkasten, weißen Fliesen, Keramikfliesen, weißer Wandfarbe, Keramikboden, integriertem Waschbecken, Quarzwerkstein-Waschtisch, grünem Boden, Duschvorhang-Duschabtrennung und weißer Waschtischplatte in Seattle
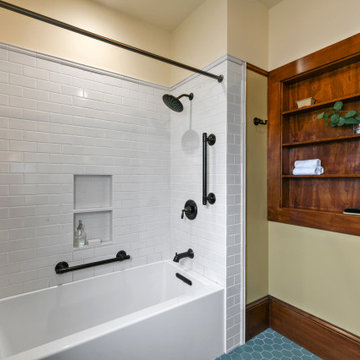
Mittelgroßes Uriges Badezimmer mit braunen Schränken, Badewanne in Nische, Duschbadewanne, Wandtoilette mit Spülkasten, weißen Fliesen, Keramikfliesen, gelber Wandfarbe, Keramikboden, Unterbauwaschbecken, Marmor-Waschbecken/Waschtisch, grünem Boden, Duschvorhang-Duschabtrennung, grauer Waschtischplatte, Wandnische, Einzelwaschbecken und freistehendem Waschtisch in San Francisco
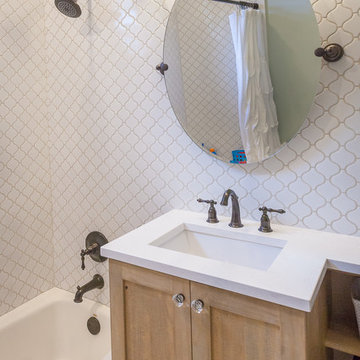
Kleines Stilmix Kinderbad mit Schrankfronten im Shaker-Stil, Schränken im Used-Look, Badewanne in Nische, Duschbadewanne, weißen Fliesen, Keramikfliesen, weißer Wandfarbe, Marmorboden, Unterbauwaschbecken, Quarzwerkstein-Waschtisch, grünem Boden, Duschvorhang-Duschabtrennung und weißer Waschtischplatte in Chicago
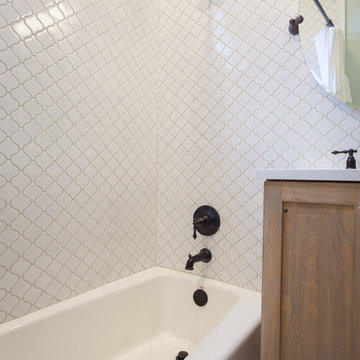
Kleines Stilmix Kinderbad mit Schrankfronten im Shaker-Stil, Schränken im Used-Look, Badewanne in Nische, Eckdusche, weißer Wandfarbe, Marmorboden, Unterbauwaschbecken, Mineralwerkstoff-Waschtisch, grünem Boden, weißer Waschtischplatte und Duschvorhang-Duschabtrennung in Chicago
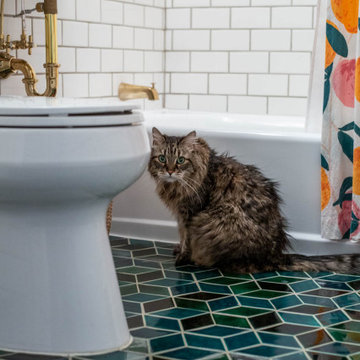
Medium Diamonds - 47 Vermont Pine, 1036E Bluegrass
Kleines Modernes Kinderbad mit weißen Schränken, Einbaubadewanne, Duschnische, Toilette mit Aufsatzspülkasten, weißen Fliesen, Keramikfliesen, weißer Wandfarbe, Keramikboden, Wandwaschbecken, grünem Boden, Duschvorhang-Duschabtrennung und weißer Waschtischplatte in Minneapolis
Kleines Modernes Kinderbad mit weißen Schränken, Einbaubadewanne, Duschnische, Toilette mit Aufsatzspülkasten, weißen Fliesen, Keramikfliesen, weißer Wandfarbe, Keramikboden, Wandwaschbecken, grünem Boden, Duschvorhang-Duschabtrennung und weißer Waschtischplatte in Minneapolis
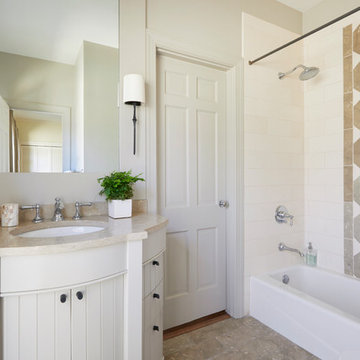
Custom bathroom with space-saving vanity and wall-hung toilet.
Photography by Jean Allsopp.
Kleines Klassisches Badezimmer mit verzierten Schränken, grauen Schränken, Badewanne in Nische, Duschbadewanne, Wandtoilette, weißen Fliesen, Kalkfliesen, grauer Wandfarbe, Kalkstein, Kalkstein-Waschbecken/Waschtisch, grünem Boden, Duschvorhang-Duschabtrennung und grüner Waschtischplatte in Birmingham
Kleines Klassisches Badezimmer mit verzierten Schränken, grauen Schränken, Badewanne in Nische, Duschbadewanne, Wandtoilette, weißen Fliesen, Kalkfliesen, grauer Wandfarbe, Kalkstein, Kalkstein-Waschbecken/Waschtisch, grünem Boden, Duschvorhang-Duschabtrennung und grüner Waschtischplatte in Birmingham
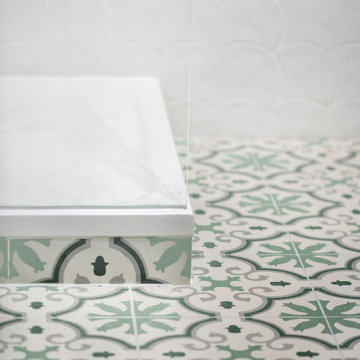
"Ajouter sa touche personnelle à un achat refait à neuf
Notre cliente a acheté ce charmant appartement dans le centre de Paris. Ce dernier avait déjà été refait à neuf. Néanmoins, elle souhaitait le rendre plus à son goût en retravaillant le salon, la chambre et la salle de bain.
Pour le salon, nous avons repeint les murs en bleu donnant ainsi à la fois une dynamique et une profondeur à la pièce. Une ancien alcôve a été transformée en une bibliothèque sur-mesure en MDF. Élégante et fonctionnelle, elle met en valeur la cheminée d’époque qui se trouve à ses côtés.
La salle de bain a été repensée pour être plus éclairée et féminine. Les carreaux blancs ou aux couleurs claires contrastent avec les murs bleus et le meuble vert en MDF sur-mesure.
La chambre s’incarne désormais à travers la douceur des murs off-white où vient s’entremêler une harmonieuse jungle urbaine avec ce papier peint Nobilis. "
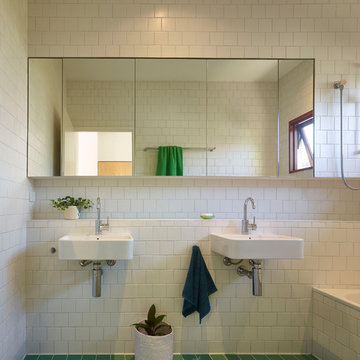
Kleines Mid-Century Kinderbad mit Einbaubadewanne, Duschbadewanne, weißen Fliesen, Keramikfliesen, weißer Wandfarbe, Keramikboden, Wandwaschbecken, gefliestem Waschtisch, grünem Boden, Duschvorhang-Duschabtrennung und weißer Waschtischplatte in Townsville
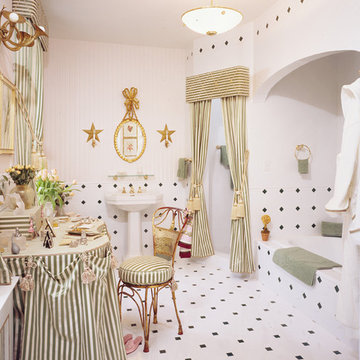
A transitional / traditional Master Bath in Greenwich, Conn. has several separate areas for functionality: shower, dressing area, make-up area, water closet space, sink area. In green and white ceramic tile, the bath reflects the greenery from the outdoors. Built in cabinetry reflects the decor with fabric panels.
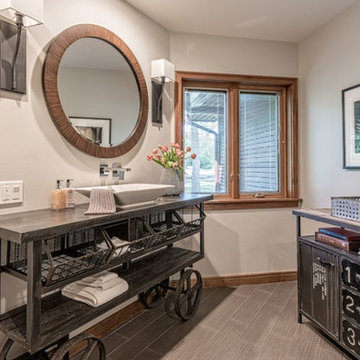
A utility trolley was revamped and turned into a sink vanity for our clients main floor bathroom. This whole-house remodel was designed and built by Meadowlark Design+Build in Ann Arbor, Michigan. Photos by Sean Carter.
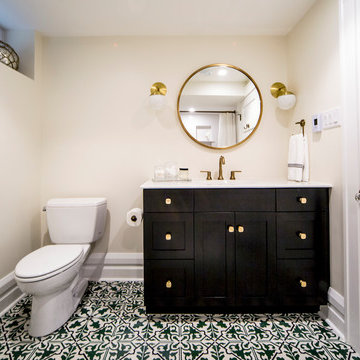
This bathroom was a must for the homeowners of this 100 year old home. Having only 1 bathroom in the entire home and a growing family, things were getting a little tight.
This bathroom was part of a basement renovation which ended up giving the homeowners 14” worth of extra headroom. The concrete slab is sitting on 2” of XPS. This keeps the heat from the heated floor in the bathroom instead of heating the ground and it’s covered with hand painted cement tiles. Sleek wall tiles keep everything clean looking and the niche gives you the storage you need in the shower.
Custom cabinetry was fabricated and the cabinet in the wall beside the tub has a removal back in order to access the sewage pump under the stairs if ever needed. The main trunk for the high efficiency furnace also had to run over the bathtub which lead to more creative thinking. A custom box was created inside the duct work in order to allow room for an LED potlight.
The seat to the toilet has a built in child seat for all the little ones who use this bathroom, the baseboard is a custom 3 piece baseboard to match the existing and the door knob was sourced to keep the classic transitional look as well. Needless to say, creativity and finesse was a must to bring this bathroom to reality.
Although this bathroom did not come easy, it was worth every minute and a complete success in the eyes of our team and the homeowners. An outstanding team effort.
Leon T. Switzer/Front Page Media Group
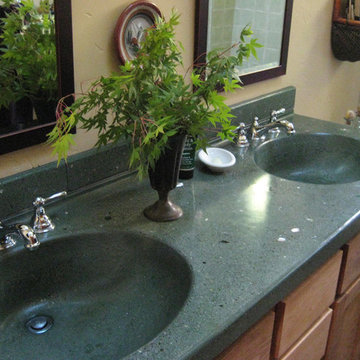
Custom concrete countertops with integrated sinks. Photos By DRE&C
Mittelgroßes Uriges Badezimmer En Suite mit Schrankfronten im Shaker-Stil, hellen Holzschränken, Löwenfuß-Badewanne, Eckdusche, Toilette mit Aufsatzspülkasten, grünen Fliesen, Keramikfliesen, beiger Wandfarbe, integriertem Waschbecken, Beton-Waschbecken/Waschtisch, Betonboden, grünem Boden, Duschvorhang-Duschabtrennung, grüner Waschtischplatte, Doppelwaschbecken und eingebautem Waschtisch in Sonstige
Mittelgroßes Uriges Badezimmer En Suite mit Schrankfronten im Shaker-Stil, hellen Holzschränken, Löwenfuß-Badewanne, Eckdusche, Toilette mit Aufsatzspülkasten, grünen Fliesen, Keramikfliesen, beiger Wandfarbe, integriertem Waschbecken, Beton-Waschbecken/Waschtisch, Betonboden, grünem Boden, Duschvorhang-Duschabtrennung, grüner Waschtischplatte, Doppelwaschbecken und eingebautem Waschtisch in Sonstige
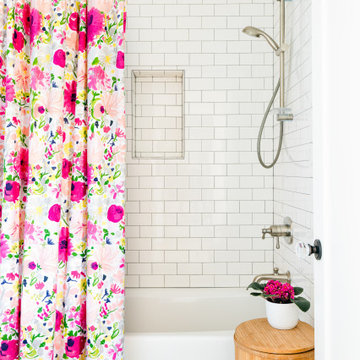
New kids upstairs bath with green penny tile floors and white subway tile shower: part of a full house remodel and second story addition in the Bryant neighborhood of Seattle.
Builder: Blue Sound Construction, Inc.
Architect: SHKS Architects
Photo: Miranda Estes
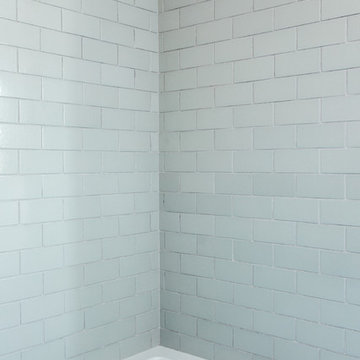
Großes Skandinavisches Kinderbad mit flächenbündigen Schrankfronten, weißen Schränken, Badewanne in Nische, offener Dusche, beigen Fliesen, Keramikfliesen, weißer Wandfarbe, Keramikboden, Unterbauwaschbecken, Quarzit-Waschtisch, grünem Boden, Duschvorhang-Duschabtrennung und weißer Waschtischplatte in Grand Rapids
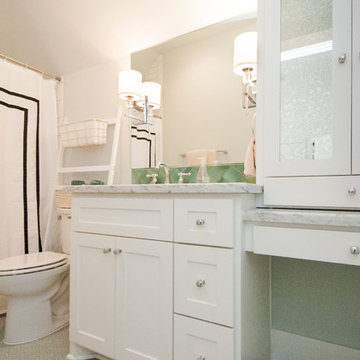
Großes Landhausstil Kinderbad mit Schrankfronten mit vertiefter Füllung, weißen Schränken, Badewanne in Nische, Duschnische, Toilette mit Aufsatzspülkasten, grünen Fliesen, Zementfliesen, weißer Wandfarbe, Mosaik-Bodenfliesen, Unterbauwaschbecken, Marmor-Waschbecken/Waschtisch, grünem Boden und Duschvorhang-Duschabtrennung in Houston

Ванная комната озорных зелёно-жёлтых оттенков оживит любое утро!
Архитектор и дизайнер интерьера: Коломенцева Анастасия.
Фотограф: Горбунова Наталья
Kleines Modernes Kinderbad mit Badewanne in Nische, Duschbadewanne, Wandtoilette, grünen Fliesen, Keramikfliesen, grüner Wandfarbe, Keramikboden, Wandwaschbecken, grünem Boden und Duschvorhang-Duschabtrennung in Sonstige
Kleines Modernes Kinderbad mit Badewanne in Nische, Duschbadewanne, Wandtoilette, grünen Fliesen, Keramikfliesen, grüner Wandfarbe, Keramikboden, Wandwaschbecken, grünem Boden und Duschvorhang-Duschabtrennung in Sonstige
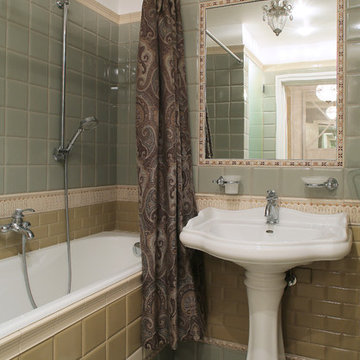
Автор проекта: архитектор Оксана Олейник
Фото:Надежда Серебрякова
Klassisches Badezimmer En Suite mit Badewanne in Nische, Duschbadewanne, gelben Fliesen, grünen Fliesen, Mosaikfliesen, Sockelwaschbecken, grünem Boden und Duschvorhang-Duschabtrennung in Moskau
Klassisches Badezimmer En Suite mit Badewanne in Nische, Duschbadewanne, gelben Fliesen, grünen Fliesen, Mosaikfliesen, Sockelwaschbecken, grünem Boden und Duschvorhang-Duschabtrennung in Moskau
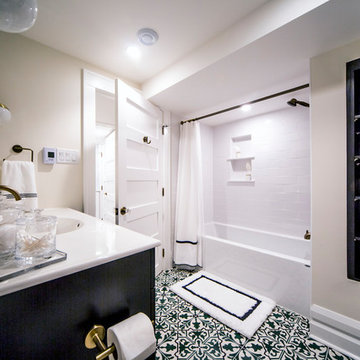
This bathroom was a must for the homeowners of this 100 year old home. Having only 1 bathroom in the entire home and a growing family, things were getting a little tight.
This bathroom was part of a basement renovation which ended up giving the homeowners 14” worth of extra headroom. The concrete slab is sitting on 2” of XPS. This keeps the heat from the heated floor in the bathroom instead of heating the ground and it’s covered with hand painted cement tiles. Sleek wall tiles keep everything clean looking and the niche gives you the storage you need in the shower.
Custom cabinetry was fabricated and the cabinet in the wall beside the tub has a removal back in order to access the sewage pump under the stairs if ever needed. The main trunk for the high efficiency furnace also had to run over the bathtub which lead to more creative thinking. A custom box was created inside the duct work in order to allow room for an LED potlight.
The seat to the toilet has a built in child seat for all the little ones who use this bathroom, the baseboard is a custom 3 piece baseboard to match the existing and the door knob was sourced to keep the classic transitional look as well. Needless to say, creativity and finesse was a must to bring this bathroom to reality.
Although this bathroom did not come easy, it was worth every minute and a complete success in the eyes of our team and the homeowners. An outstanding team effort.
Leon T. Switzer/Front Page Media Group
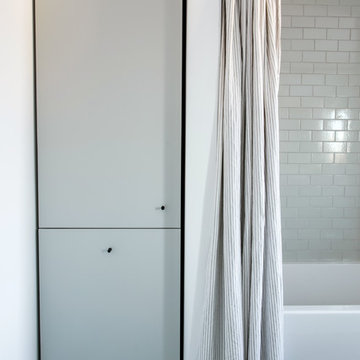
Großes Nordisches Kinderbad mit flächenbündigen Schrankfronten, weißen Schränken, Badewanne in Nische, offener Dusche, beigen Fliesen, Keramikfliesen, weißer Wandfarbe, Keramikboden, Unterbauwaschbecken, Quarzit-Waschtisch, grünem Boden, Duschvorhang-Duschabtrennung und weißer Waschtischplatte in Grand Rapids
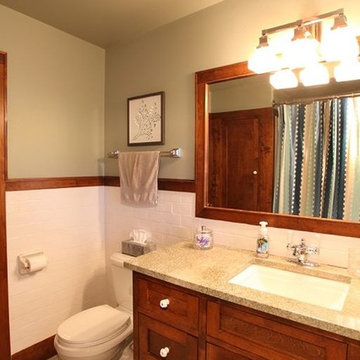
Photo by Michael's Photography
Mittelgroßes Rustikales Kinderbad mit flächenbündigen Schrankfronten, hellbraunen Holzschränken, Wandtoilette mit Spülkasten, weißen Fliesen, Metrofliesen, grauer Wandfarbe, Mosaik-Bodenfliesen, Sockelwaschbecken, Granit-Waschbecken/Waschtisch, grünem Boden und Duschvorhang-Duschabtrennung in Minneapolis
Mittelgroßes Rustikales Kinderbad mit flächenbündigen Schrankfronten, hellbraunen Holzschränken, Wandtoilette mit Spülkasten, weißen Fliesen, Metrofliesen, grauer Wandfarbe, Mosaik-Bodenfliesen, Sockelwaschbecken, Granit-Waschbecken/Waschtisch, grünem Boden und Duschvorhang-Duschabtrennung in Minneapolis
Badezimmer mit grünem Boden und Duschvorhang-Duschabtrennung Ideen und Design
5