Badezimmer mit grünem Boden und eingebautem Waschtisch Ideen und Design
Suche verfeinern:
Budget
Sortieren nach:Heute beliebt
141 – 160 von 193 Fotos
1 von 3
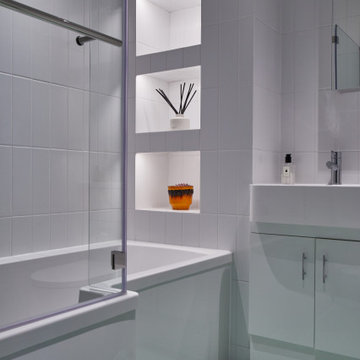
Light and airy bathroom, with contemporary pistachio green floor and illuminated niches
Mittelgroßes Mid-Century Kinderbad mit flächenbündigen Schrankfronten, weißen Schränken, Einbaubadewanne, Duschbadewanne, weißen Fliesen, Keramikfliesen, weißer Wandfarbe, Vinylboden, Einbauwaschbecken, Quarzit-Waschtisch, grünem Boden, weißer Waschtischplatte, Wandnische, Einzelwaschbecken und eingebautem Waschtisch in Sussex
Mittelgroßes Mid-Century Kinderbad mit flächenbündigen Schrankfronten, weißen Schränken, Einbaubadewanne, Duschbadewanne, weißen Fliesen, Keramikfliesen, weißer Wandfarbe, Vinylboden, Einbauwaschbecken, Quarzit-Waschtisch, grünem Boden, weißer Waschtischplatte, Wandnische, Einzelwaschbecken und eingebautem Waschtisch in Sussex
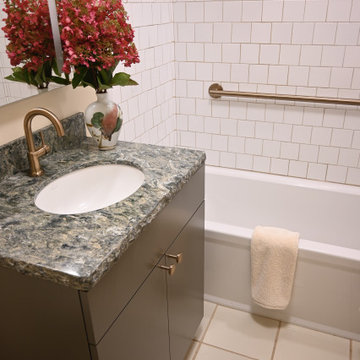
Soft Modern meets the Mountains in this bathroom featuring modern Crystal Cabinets, Brizo Hardware and Cambria countertops with chiseled edging.
Kleines Badezimmer mit grünen Schränken, Toilette mit Aufsatzspülkasten, gelber Wandfarbe, Keramikboden, Unterbauwaschbecken, Quarzwerkstein-Waschtisch, grünem Boden, grüner Waschtischplatte, Einzelwaschbecken und eingebautem Waschtisch in Grand Rapids
Kleines Badezimmer mit grünen Schränken, Toilette mit Aufsatzspülkasten, gelber Wandfarbe, Keramikboden, Unterbauwaschbecken, Quarzwerkstein-Waschtisch, grünem Boden, grüner Waschtischplatte, Einzelwaschbecken und eingebautem Waschtisch in Grand Rapids
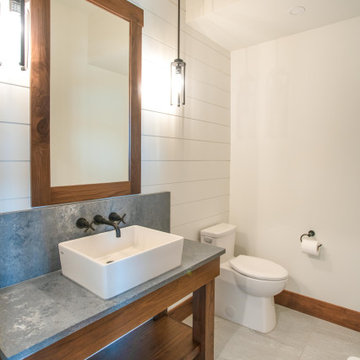
Rustikales Duschbad mit offenen Schränken, braunen Schränken, Toilette mit Aufsatzspülkasten, weißer Wandfarbe, Keramikboden, grünem Boden, grauer Waschtischplatte, Einzelwaschbecken, eingebautem Waschtisch und Holzdielenwänden in Sonstige
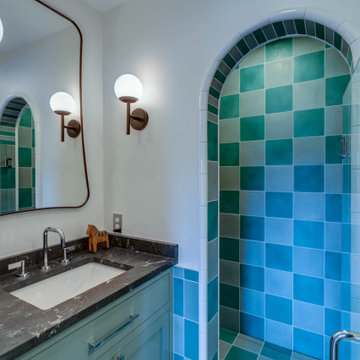
Mittelgroßes Modernes Badezimmer mit grünen Schränken, Duschnische, Zementfliesen für Boden, Speckstein-Waschbecken/Waschtisch, grünem Boden, Falttür-Duschabtrennung und eingebautem Waschtisch in Nashville
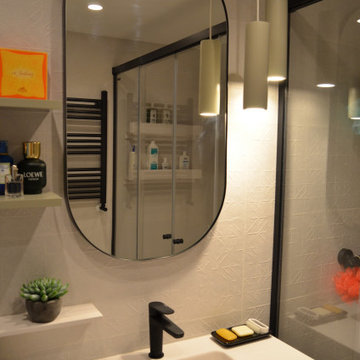
Encimera con lavabo integrado en masa sólida Durian
Kleines Modernes Duschbad mit Schrankfronten mit vertiefter Füllung, weißen Schränken, bodengleicher Dusche, Wandtoilette, grünen Fliesen, Zementfliesen, grüner Wandfarbe, Betonboden, integriertem Waschbecken, Quarzwerkstein-Waschtisch, grünem Boden, Schiebetür-Duschabtrennung, weißer Waschtischplatte, Einzelwaschbecken, eingebautem Waschtisch und eingelassener Decke in Bilbao
Kleines Modernes Duschbad mit Schrankfronten mit vertiefter Füllung, weißen Schränken, bodengleicher Dusche, Wandtoilette, grünen Fliesen, Zementfliesen, grüner Wandfarbe, Betonboden, integriertem Waschbecken, Quarzwerkstein-Waschtisch, grünem Boden, Schiebetür-Duschabtrennung, weißer Waschtischplatte, Einzelwaschbecken, eingebautem Waschtisch und eingelassener Decke in Bilbao
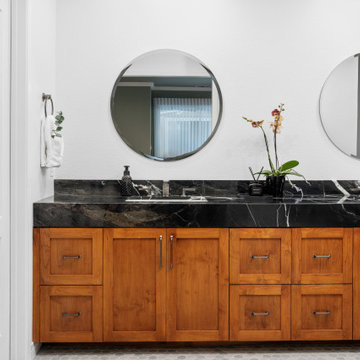
Wellness in Universal Design
This newly remodeled primary bedroom and bath, tagged as #augustflora is up and ready to share with all individuals who love seeing a completed project from start to finish in just a few short months.
Initially my client provided me with a magazine image and fabric sample as an inspiration to set the tone of their remodel. Through collaborative efforts, we uncovered the ultimate vision which cultivates a sense of wellness, and invigorates the senses, all in keeping with universal design. Together we succeeded in designing a stunning yet serene space for the owners to enjoy each morning as they arise and every evening as they unwind from their busy days at the office.
As you'll notice, the original spaces were outdated, tired, and in desperate need of a modified and improved design in addition to addressing areas of "slippery when wet" in specific zones. Beautiful but practical materials were carefully selected for non-slip areas and easier maintenance, all while ensuring a safer place to comfortably age in place.
My clients are enjoying their revitalized space, liberated from any concerns about the risk of injury while preparing for the day. This makeover isn't just practical; it's also stunningly beautiful.
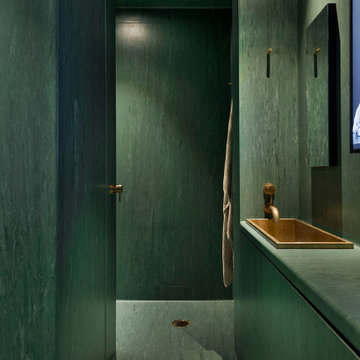
The feeling of inside a precious Pounamu box, fine details and finishes within
Modernes Badezimmer mit grünen Schränken, offener Dusche, Wandtoilette, grüner Wandfarbe, Laminat, Einbauwaschbecken, Laminat-Waschtisch, grünem Boden, offener Dusche, grüner Waschtischplatte, Einzelwaschbecken und eingebautem Waschtisch in Auckland
Modernes Badezimmer mit grünen Schränken, offener Dusche, Wandtoilette, grüner Wandfarbe, Laminat, Einbauwaschbecken, Laminat-Waschtisch, grünem Boden, offener Dusche, grüner Waschtischplatte, Einzelwaschbecken und eingebautem Waschtisch in Auckland
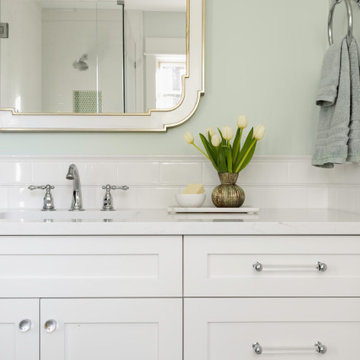
Teen girl's bathroom
Großes Klassisches Badezimmer En Suite mit Schrankfronten mit vertiefter Füllung, weißen Schränken, Eckdusche, Wandtoilette mit Spülkasten, weißen Fliesen, grüner Wandfarbe, Mosaik-Bodenfliesen, Unterbauwaschbecken, Quarzwerkstein-Waschtisch, grünem Boden, Falttür-Duschabtrennung, weißer Waschtischplatte, Doppelwaschbecken, eingebautem Waschtisch und Porzellanfliesen in Seattle
Großes Klassisches Badezimmer En Suite mit Schrankfronten mit vertiefter Füllung, weißen Schränken, Eckdusche, Wandtoilette mit Spülkasten, weißen Fliesen, grüner Wandfarbe, Mosaik-Bodenfliesen, Unterbauwaschbecken, Quarzwerkstein-Waschtisch, grünem Boden, Falttür-Duschabtrennung, weißer Waschtischplatte, Doppelwaschbecken, eingebautem Waschtisch und Porzellanfliesen in Seattle

This elegant 3/4 bath masterfully combines subtle and classy finishes. Satin brass hardware, plumbing fixtures, sconce light fixture, and mirror frame inlay add a bit of sparkle to the muted colors of the white oak vanity and the pale green floor tiles. Shower tile from Ann Sacks, Cambria countertop and backsplash, Phillip Jeffries wallpaper and bulit-in, custom white oak niche and shelves.

The Summit Project consisted of architectural and interior design services to remodel a house. A design challenge for this project was the remodel and reconfiguration of the second floor to include a primary bathroom and bedroom, a large primary walk-in closet, a guest bathroom, two separate offices, a guest bedroom, and adding a dedicated laundry room. An architectural study was made to retrofit the powder room on the first floor. The space layout was carefully thought out to accommodate these rooms and give a better flow to the second level, creating an oasis for the homeowners.

Coburg Frieze is a purified design that questions what’s really needed.
The interwar property was transformed into a long-term family home that celebrates lifestyle and connection to the owners’ much-loved garden. Prioritising quality over quantity, the crafted extension adds just 25sqm of meticulously considered space to our clients’ home, honouring Dieter Rams’ enduring philosophy of “less, but better”.
We reprogrammed the original floorplan to marry each room with its best functional match – allowing an enhanced flow of the home, while liberating budget for the extension’s shared spaces. Though modestly proportioned, the new communal areas are smoothly functional, rich in materiality, and tailored to our clients’ passions. Shielding the house’s rear from harsh western sun, a covered deck creates a protected threshold space to encourage outdoor play and interaction with the garden.
This charming home is big on the little things; creating considered spaces that have a positive effect on daily life.
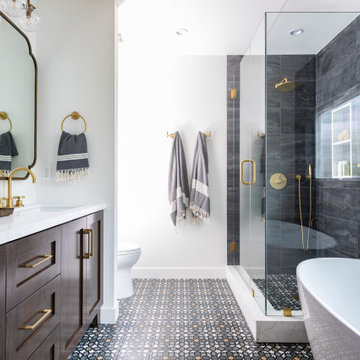
The primary bathroom was gutted and reconfigured in this remodel to accommodate a freestanding tub, shower and double vanity. The large black stone wall tile compliments the beautiful patterned floor tile and we used it on the shower floor to visually expand the space. The custom double vanity is in a rich chocolate brown stain and brass accents are found in the fixtures, mirrors, sconces and hardware.

Vista del bagno dall'ingresso.
Ingresso con pavimento originale in marmette sfondo bianco; bagno con pavimento in resina verde (Farrow&Ball green stone 12). stesso colore delle pareti; rivestimento in lastre ariostea nere; vasca da bagno Kaldewei con doccia, e lavandino in ceramica orginale anni 50. MObile bagno realizzato su misura in legno cannettato.

Vista del bagno dall'ingresso.
Ingresso con pavimento originale in marmette sfondo bianco; bagno con pavimento in resina verde (Farrow&Ball green stone 12). stesso colore delle pareti; rivestimento in lastre ariostea nere; vasca da bagno Kaldewei con doccia, e lavandino in ceramica orginale anni 50. MObile bagno realizzato su misura in legno cannettato.
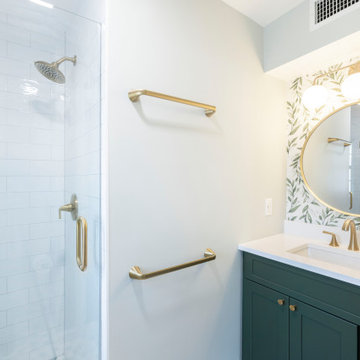
Small bathroom remodeling in Alexandria, VA with green marble mosaic, hunter green vanity, wallpaper, gold kohler fixtures, walk in shower , floating shelves.
Stylish bathroom design with gold fixtures.
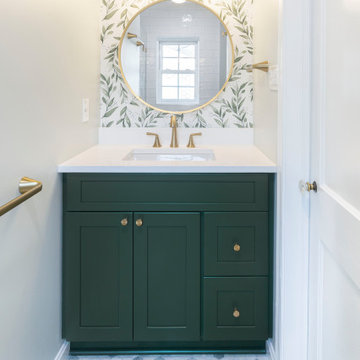
Small bathroom project in Alexandria, VA with green marble mosaic, gold kohler fixtures, hunter green vanity, wall paper, stylish round framed mirror, globe vanity lights, walk-in shower, shampoo niche and white wall tiles.
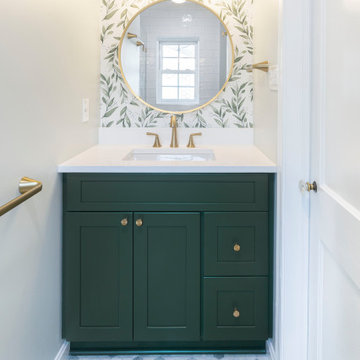
Small bathroom project in Alexandria, VA with green marble mosaic, gold kohler fixtures, hunter green vanity, wall paper, stylish round framed mirror, globe vanity lights, walk-in shower, shampoo niche and white wall tiles.

The owners of this classic “old-growth Oak trim-work and arches” 1½ story 2 BR Tudor were looking to increase the size and functionality of their first-floor bath. Their wish list included a walk-in steam shower, tiled floors and walls. They wanted to incorporate those arches where possible – a style echoed throughout the home. They also were looking for a way for someone using a wheelchair to easily access the room.
The project began by taking the former bath down to the studs and removing part of the east wall. Space was created by relocating a portion of a closet in the adjacent bedroom and part of a linen closet located in the hallway. Moving the commode and a new cabinet into the newly created space creates an illusion of a much larger bath and showcases the shower. The linen closet was converted into a shallow medicine cabinet accessed using the existing linen closet door.
The door to the bath itself was enlarged, and a pocket door installed to enhance traffic flow.
The walk-in steam shower uses a large glass door that opens in or out. The steam generator is in the basement below, saving space. The tiled shower floor is crafted with sliced earth pebbles mosaic tiling. Coy fish are incorporated in the design surrounding the drain.
Shower walls and vanity area ceilings are constructed with 3” X 6” Kyle Subway tile in dark green. The light from the two bright windows plays off the surface of the Subway tile is an added feature.
The remaining bath floor is made 2” X 2” ceramic tile, surrounded with more of the pebble tiling found in the shower and trying the two rooms together. The right choice of grout is the final design touch for this beautiful floor.
The new vanity is located where the original tub had been, repeating the arch as a key design feature. The Vanity features a granite countertop and large under-mounted sink with brushed nickel fixtures. The white vanity cabinet features two sets of large drawers.
The untiled walls feature a custom wallpaper of Henri Rousseau’s “The Equatorial Jungle, 1909,” featured in the national gallery of art. https://www.nga.gov/collection/art-object-page.46688.html
The owners are delighted in the results. This is their forever home.
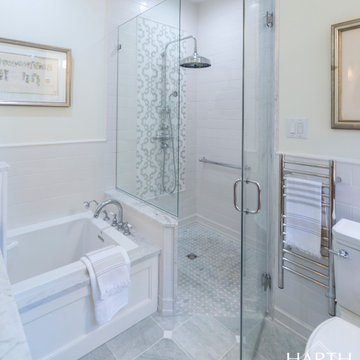
Mittelgroßes Klassisches Badezimmer En Suite mit flächenbündigen Schrankfronten, dunklen Holzschränken, Unterbauwanne, Eckdusche, Wandtoilette mit Spülkasten, weißen Fliesen, Metrofliesen, beiger Wandfarbe, Marmorboden, Unterbauwaschbecken, Marmor-Waschbecken/Waschtisch, grünem Boden, Falttür-Duschabtrennung, grauer Waschtischplatte, Wandnische, Doppelwaschbecken, eingebautem Waschtisch und vertäfelten Wänden in Philadelphia

The owners of this classic “old-growth Oak trim-work and arches” 1½ story 2 BR Tudor were looking to increase the size and functionality of their first-floor bath. Their wish list included a walk-in steam shower, tiled floors and walls. They wanted to incorporate those arches where possible – a style echoed throughout the home. They also were looking for a way for someone using a wheelchair to easily access the room.
The project began by taking the former bath down to the studs and removing part of the east wall. Space was created by relocating a portion of a closet in the adjacent bedroom and part of a linen closet located in the hallway. Moving the commode and a new cabinet into the newly created space creates an illusion of a much larger bath and showcases the shower. The linen closet was converted into a shallow medicine cabinet accessed using the existing linen closet door.
The door to the bath itself was enlarged, and a pocket door installed to enhance traffic flow.
The walk-in steam shower uses a large glass door that opens in or out. The steam generator is in the basement below, saving space. The tiled shower floor is crafted with sliced earth pebbles mosaic tiling. Coy fish are incorporated in the design surrounding the drain.
Shower walls and vanity area ceilings are constructed with 3” X 6” Kyle Subway tile in dark green. The light from the two bright windows plays off the surface of the Subway tile is an added feature.
The remaining bath floor is made 2” X 2” ceramic tile, surrounded with more of the pebble tiling found in the shower and trying the two rooms together. The right choice of grout is the final design touch for this beautiful floor.
The new vanity is located where the original tub had been, repeating the arch as a key design feature. The Vanity features a granite countertop and large under-mounted sink with brushed nickel fixtures. The white vanity cabinet features two sets of large drawers.
The untiled walls feature a custom wallpaper of Henri Rousseau’s “The Equatorial Jungle, 1909,” featured in the national gallery of art. https://www.nga.gov/collection/art-object-page.46688.html
The owners are delighted in the results. This is their forever home.
Badezimmer mit grünem Boden und eingebautem Waschtisch Ideen und Design
8