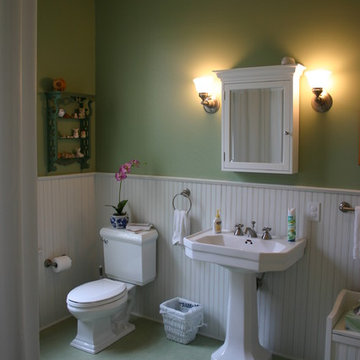Badezimmer mit grünem Boden und türkisem Boden Ideen und Design
Suche verfeinern:
Budget
Sortieren nach:Heute beliebt
21 – 40 von 2.376 Fotos
1 von 3
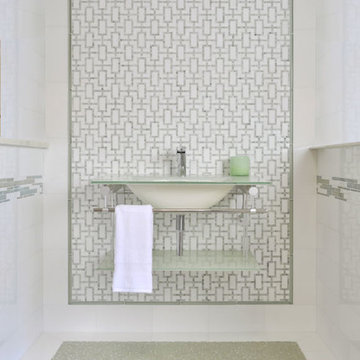
Beautiful marble bathroom. Please visit our website at www.french-brown.com to see more of our products.
Modernes Duschbad mit offenen Schränken, weißen Schränken, grünen Fliesen, Marmorfliesen, weißer Wandfarbe, Marmorboden, Glaswaschbecken/Glaswaschtisch und grünem Boden in Dallas
Modernes Duschbad mit offenen Schränken, weißen Schränken, grünen Fliesen, Marmorfliesen, weißer Wandfarbe, Marmorboden, Glaswaschbecken/Glaswaschtisch und grünem Boden in Dallas
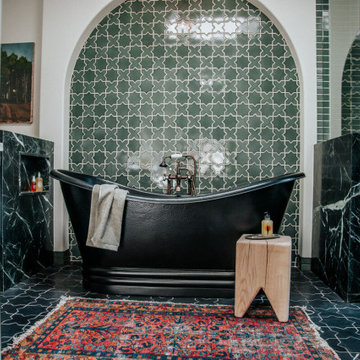
Mini Star and Cross Tile in moody Tempest frame a grand soaking tub sitting on matching Large Star and Cross Tiles in matte black Basalt. Short on time? Hop in the custom shower clad in handmade Tempest 2x8 subway tile.
Mini Star and Cross Tile in moody Tempest frame a grand soaking tub sitting on matching Large Star and Cross Tiles in matte black Basalt. Short on time? Hop in the custom shower clad in handmade Tempest 2x8 subway tile.
DESIGN
Claire Thomas
PHOTOS
Claire Thomas

Mittelgroßes Modernes Duschbad mit Unterbauwanne, bodengleicher Dusche, Wandtoilette, grünen Fliesen, grüner Wandfarbe, Betonboden, Quarzwerkstein-Waschtisch, grünem Boden, Falttür-Duschabtrennung, weißer Waschtischplatte und Einzelwaschbecken in Mailand

The owners of this classic “old-growth Oak trim-work and arches” 1½ story 2 BR Tudor were looking to increase the size and functionality of their first-floor bath. Their wish list included a walk-in steam shower, tiled floors and walls. They wanted to incorporate those arches where possible – a style echoed throughout the home. They also were looking for a way for someone using a wheelchair to easily access the room.
The project began by taking the former bath down to the studs and removing part of the east wall. Space was created by relocating a portion of a closet in the adjacent bedroom and part of a linen closet located in the hallway. Moving the commode and a new cabinet into the newly created space creates an illusion of a much larger bath and showcases the shower. The linen closet was converted into a shallow medicine cabinet accessed using the existing linen closet door.
The door to the bath itself was enlarged, and a pocket door installed to enhance traffic flow.
The walk-in steam shower uses a large glass door that opens in or out. The steam generator is in the basement below, saving space. The tiled shower floor is crafted with sliced earth pebbles mosaic tiling. Coy fish are incorporated in the design surrounding the drain.
Shower walls and vanity area ceilings are constructed with 3” X 6” Kyle Subway tile in dark green. The light from the two bright windows plays off the surface of the Subway tile is an added feature.
The remaining bath floor is made 2” X 2” ceramic tile, surrounded with more of the pebble tiling found in the shower and trying the two rooms together. The right choice of grout is the final design touch for this beautiful floor.
The new vanity is located where the original tub had been, repeating the arch as a key design feature. The Vanity features a granite countertop and large under-mounted sink with brushed nickel fixtures. The white vanity cabinet features two sets of large drawers.
The untiled walls feature a custom wallpaper of Henri Rousseau’s “The Equatorial Jungle, 1909,” featured in the national gallery of art. https://www.nga.gov/collection/art-object-page.46688.html
The owners are delighted in the results. This is their forever home.

Small master bathroom. Shower with no door.
Kleines Modernes Badezimmer En Suite mit verzierten Schränken, hellbraunen Holzschränken, offener Dusche, weißen Fliesen, Porzellanfliesen, beiger Wandfarbe, Terrakottaboden, Unterbauwaschbecken, Quarzwerkstein-Waschtisch, türkisem Boden, offener Dusche, weißer Waschtischplatte, Doppelwaschbecken und eingebautem Waschtisch in Raleigh
Kleines Modernes Badezimmer En Suite mit verzierten Schränken, hellbraunen Holzschränken, offener Dusche, weißen Fliesen, Porzellanfliesen, beiger Wandfarbe, Terrakottaboden, Unterbauwaschbecken, Quarzwerkstein-Waschtisch, türkisem Boden, offener Dusche, weißer Waschtischplatte, Doppelwaschbecken und eingebautem Waschtisch in Raleigh

Caribbean green floor tile, white marble looking wall tile, double vanity, stemmer ,Grohe rain shower head with massage jets and hand held shower, custom shower floor and bench, custom shower enclosure with frosted glass, LED light, contemporary light on top of the medicine cabinets, one piece wall mount toilet with washelet, pocket interior door, green floor tile ,towel warmer.
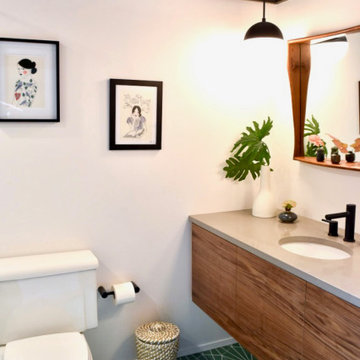
Designed and styled by Brand*Eye Home, this bathroom renovation was built to fit the style of the homeowner’s mid-century gem. Featuring cement tile floors and a variety of colors and textures, Fritz Carpentry & Contracting completed the look with a sleek floating vanity out of walnut.
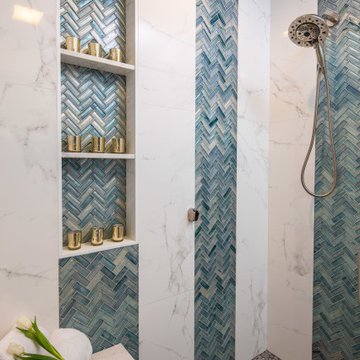
Großes Badezimmer En Suite mit flächenbündigen Schrankfronten, dunklen Holzschränken, Nasszelle, Toilette mit Aufsatzspülkasten, blauen Fliesen, weißer Wandfarbe, Aufsatzwaschbecken, Quarzwerkstein-Waschtisch, grünem Boden, Falttür-Duschabtrennung und weißer Waschtischplatte in San Diego
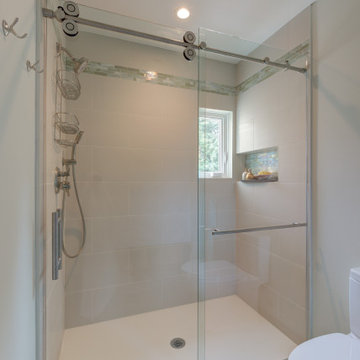
Architect: 2M Architecture Photographer: Treve Johnson Photography
Kleines Klassisches Badezimmer En Suite mit Duschnische, farbigen Fliesen, Glasfliesen, weißer Wandfarbe, Porzellan-Bodenfliesen, grünem Boden und Schiebetür-Duschabtrennung in San Francisco
Kleines Klassisches Badezimmer En Suite mit Duschnische, farbigen Fliesen, Glasfliesen, weißer Wandfarbe, Porzellan-Bodenfliesen, grünem Boden und Schiebetür-Duschabtrennung in San Francisco
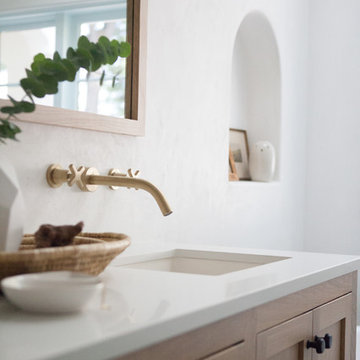
Mittelgroßes Mediterranes Badezimmer En Suite mit Schrankfronten mit vertiefter Füllung, hellbraunen Holzschränken, freistehender Badewanne, weißer Wandfarbe, Keramikboden, Unterbauwaschbecken, Quarzwerkstein-Waschtisch, grünem Boden und weißer Waschtischplatte in Los Angeles
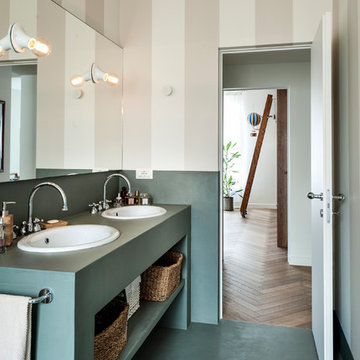
ph. by Luca Miserocchi
Modernes Badezimmer mit offenen Schränken, grünen Schränken, grünem Boden, beiger Wandfarbe, Einbauwaschbecken und grüner Waschtischplatte in Mailand
Modernes Badezimmer mit offenen Schränken, grünen Schränken, grünem Boden, beiger Wandfarbe, Einbauwaschbecken und grüner Waschtischplatte in Mailand
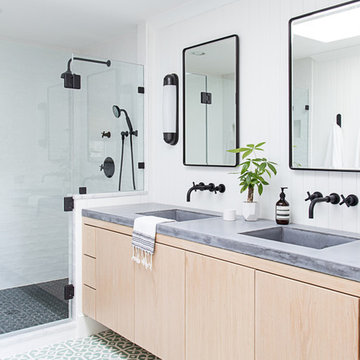
Photography by Raquel Langworthy
Mittelgroßes Klassisches Badezimmer En Suite mit flächenbündigen Schrankfronten, hellen Holzschränken, weißen Fliesen, Keramikfliesen, weißer Wandfarbe, Zementfliesen für Boden, integriertem Waschbecken, Beton-Waschbecken/Waschtisch, grünem Boden, Falttür-Duschabtrennung und Duschnische in New York
Mittelgroßes Klassisches Badezimmer En Suite mit flächenbündigen Schrankfronten, hellen Holzschränken, weißen Fliesen, Keramikfliesen, weißer Wandfarbe, Zementfliesen für Boden, integriertem Waschbecken, Beton-Waschbecken/Waschtisch, grünem Boden, Falttür-Duschabtrennung und Duschnische in New York
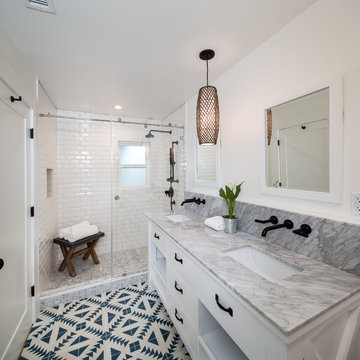
Marcell Puzsar
Mittelgroßes Eklektisches Badezimmer En Suite mit flächenbündigen Schrankfronten, weißen Schränken, Duschnische, Toilette mit Aufsatzspülkasten, weißen Fliesen, Keramikfliesen, weißer Wandfarbe, hellem Holzboden, Unterbauwaschbecken, Marmor-Waschbecken/Waschtisch, Schiebetür-Duschabtrennung und grünem Boden in San Francisco
Mittelgroßes Eklektisches Badezimmer En Suite mit flächenbündigen Schrankfronten, weißen Schränken, Duschnische, Toilette mit Aufsatzspülkasten, weißen Fliesen, Keramikfliesen, weißer Wandfarbe, hellem Holzboden, Unterbauwaschbecken, Marmor-Waschbecken/Waschtisch, Schiebetür-Duschabtrennung und grünem Boden in San Francisco
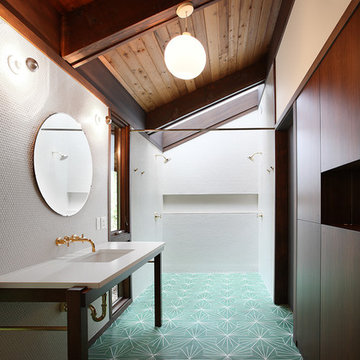
Mid-Century Duschbad mit Unterbauwaschbecken, flächenbündigen Schrankfronten, dunklen Holzschränken, Doppeldusche, weißen Fliesen und türkisem Boden in Seattle

Erik Freeland
Großes Modernes Kinderbad mit freistehender Badewanne, grünem Boden, flächenbündigen Schrankfronten, Duschbadewanne, Wandtoilette mit Spülkasten, weißen Fliesen, Metrofliesen, weißer Wandfarbe, Keramikboden, integriertem Waschbecken, Mineralwerkstoff-Waschtisch, weißen Schränken und weißer Waschtischplatte in New York
Großes Modernes Kinderbad mit freistehender Badewanne, grünem Boden, flächenbündigen Schrankfronten, Duschbadewanne, Wandtoilette mit Spülkasten, weißen Fliesen, Metrofliesen, weißer Wandfarbe, Keramikboden, integriertem Waschbecken, Mineralwerkstoff-Waschtisch, weißen Schränken und weißer Waschtischplatte in New York
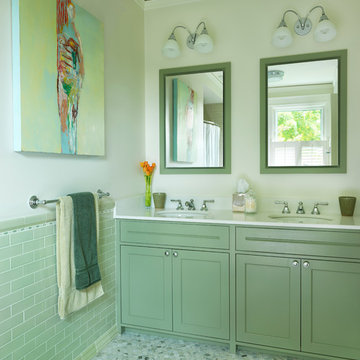
Klassisches Badezimmer mit Mosaikfliesen, grünen Schränken, grünen Fliesen und grünem Boden in Boston

Coburg Frieze is a purified design that questions what’s really needed.
The interwar property was transformed into a long-term family home that celebrates lifestyle and connection to the owners’ much-loved garden. Prioritising quality over quantity, the crafted extension adds just 25sqm of meticulously considered space to our clients’ home, honouring Dieter Rams’ enduring philosophy of “less, but better”.
We reprogrammed the original floorplan to marry each room with its best functional match – allowing an enhanced flow of the home, while liberating budget for the extension’s shared spaces. Though modestly proportioned, the new communal areas are smoothly functional, rich in materiality, and tailored to our clients’ passions. Shielding the house’s rear from harsh western sun, a covered deck creates a protected threshold space to encourage outdoor play and interaction with the garden.
This charming home is big on the little things; creating considered spaces that have a positive effect on daily life.

New Modern Lake House: Located on beautiful Glen Lake, this home was designed especially for its environment with large windows maximizing the view toward the lake. The lower awning windows allow lake breezes in, while clerestory windows and skylights bring light in from the south. A back porch and screened porch with a grill and commercial hood provide multiple opportunities to enjoy the setting. Michigan stone forms a band around the base with blue stone paving on each porch. Every room echoes the lake setting with shades of blue and green and contemporary wood veneer cabinetry.

Our Austin studio decided to go bold with this project by ensuring that each space had a unique identity in the Mid-Century Modern style bathroom, butler's pantry, and mudroom. We covered the bathroom walls and flooring with stylish beige and yellow tile that was cleverly installed to look like two different patterns. The mint cabinet and pink vanity reflect the mid-century color palette. The stylish knobs and fittings add an extra splash of fun to the bathroom.
The butler's pantry is located right behind the kitchen and serves multiple functions like storage, a study area, and a bar. We went with a moody blue color for the cabinets and included a raw wood open shelf to give depth and warmth to the space. We went with some gorgeous artistic tiles that create a bold, intriguing look in the space.
In the mudroom, we used siding materials to create a shiplap effect to create warmth and texture – a homage to the classic Mid-Century Modern design. We used the same blue from the butler's pantry to create a cohesive effect. The large mint cabinets add a lighter touch to the space.
---
Project designed by the Atomic Ranch featured modern designers at Breathe Design Studio. From their Austin design studio, they serve an eclectic and accomplished nationwide clientele including in Palm Springs, LA, and the San Francisco Bay Area.
For more about Breathe Design Studio, see here: https://www.breathedesignstudio.com/
To learn more about this project, see here: https://www.breathedesignstudio.com/atomic-ranch
Badezimmer mit grünem Boden und türkisem Boden Ideen und Design
2
