Badezimmer mit grünen Fliesen und grauer Waschtischplatte Ideen und Design
Suche verfeinern:
Budget
Sortieren nach:Heute beliebt
141 – 160 von 525 Fotos
1 von 3

The client was looking for a highly practical and clean-looking modernisation of this en-suite shower room. We opted to clad the entire room in wet wall shower panelling to give it the practicality the client was after. The subtle matt sage green was ideal for making the room look clean and modern, while the marble feature wall gave it a real sense of luxury. High quality cabinetry and shower fittings provided the perfect finish for this wonderful en-suite.
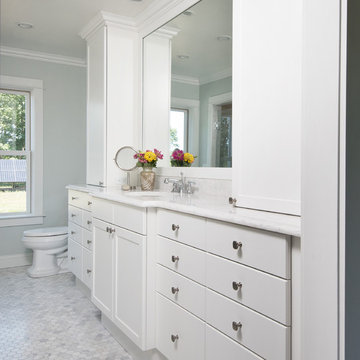
Großes Klassisches Badezimmer En Suite mit flächenbündigen Schrankfronten, weißen Schränken, grünen Fliesen, blauer Wandfarbe, Marmorboden, Unterbauwaschbecken, Marmor-Waschbecken/Waschtisch, grauem Boden und grauer Waschtischplatte in New York
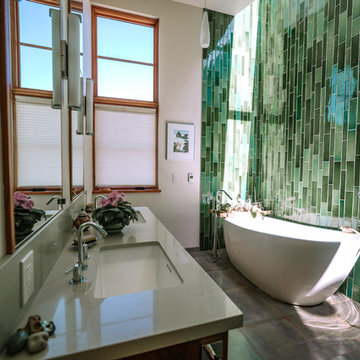
Sunlight waterfall falls into a modern slipper tub with a beautiful Heath tile backdrop.
Photography by Ryan Wilson.
Mittelgroßes Eklektisches Badezimmer En Suite mit freistehender Badewanne, bodengleicher Dusche, grünen Fliesen, Keramikfliesen, weißer Wandfarbe, Keramikboden, Unterbauwaschbecken, Quarzit-Waschtisch, buntem Boden, Falttür-Duschabtrennung und grauer Waschtischplatte in San Francisco
Mittelgroßes Eklektisches Badezimmer En Suite mit freistehender Badewanne, bodengleicher Dusche, grünen Fliesen, Keramikfliesen, weißer Wandfarbe, Keramikboden, Unterbauwaschbecken, Quarzit-Waschtisch, buntem Boden, Falttür-Duschabtrennung und grauer Waschtischplatte in San Francisco
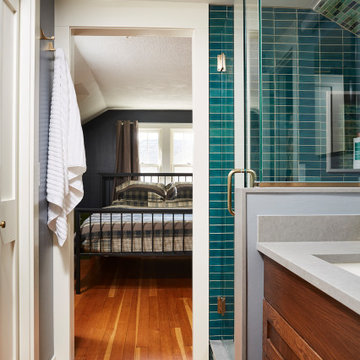
Bold blue and green shower balance classic wood finishes and modern touches like brass fixtures and accessories.
View from top of stairs towards bedroom with closet on the left.
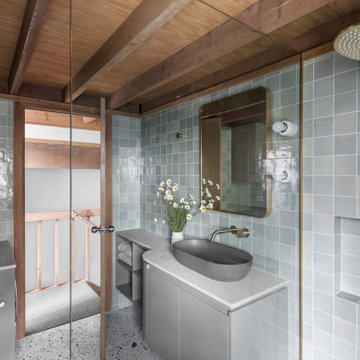
Kleines Rustikales Badezimmer En Suite mit grünen Schränken, offener Dusche, grünen Fliesen, Porzellanfliesen, Quarzwerkstein-Waschtisch, offener Dusche, grauer Waschtischplatte, Einzelwaschbecken, schwebendem Waschtisch und freigelegten Dachbalken in Sonstige

Kleines Modernes Badezimmer mit flächenbündigen Schrankfronten, hellen Holzschränken, Nasszelle, Wandtoilette mit Spülkasten, grünen Fliesen, Keramikfliesen, weißer Wandfarbe, Schieferboden, Unterbauwaschbecken, Beton-Waschbecken/Waschtisch, schwarzem Boden, grauer Waschtischplatte und offener Dusche in Portland
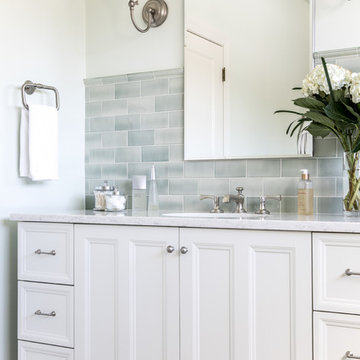
The Kohler Damask vanity in Linen White. Custom quartz counter top.
Photography by Erin Little.
Klassisches Badezimmer En Suite mit Schrankfronten mit vertiefter Füllung, weißen Schränken, freistehender Badewanne, bodengleicher Dusche, Toilette mit Aufsatzspülkasten, grünen Fliesen, Keramikfliesen, Marmorboden, Unterbauwaschbecken, Marmor-Waschbecken/Waschtisch, grauem Boden, offener Dusche und grauer Waschtischplatte in Boston
Klassisches Badezimmer En Suite mit Schrankfronten mit vertiefter Füllung, weißen Schränken, freistehender Badewanne, bodengleicher Dusche, Toilette mit Aufsatzspülkasten, grünen Fliesen, Keramikfliesen, Marmorboden, Unterbauwaschbecken, Marmor-Waschbecken/Waschtisch, grauem Boden, offener Dusche und grauer Waschtischplatte in Boston

Concrete counters with integrated wave sink. Kohler Karbon faucets. Heath Ceramics tile. Sauna. American Clay walls. Exposed cypress timber beam ceiling. Victoria & Albert tub. Inlaid FSC Ipe floors. LEED Platinum home. Photos by Matt McCorteney.
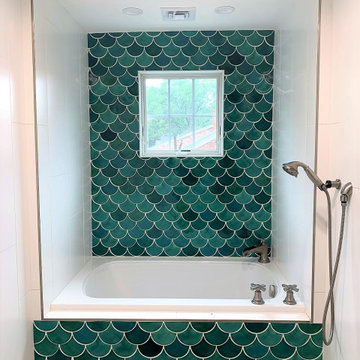
Großes Klassisches Badezimmer En Suite mit Schrankfronten im Shaker-Stil, weißen Schränken, Badewanne in Nische, Nasszelle, grünen Fliesen, Porzellanfliesen, weißer Wandfarbe, Kiesel-Bodenfliesen, Unterbauwaschbecken, braunem Boden, Falttür-Duschabtrennung, grauer Waschtischplatte, Einzelwaschbecken und eingebautem Waschtisch in Boston
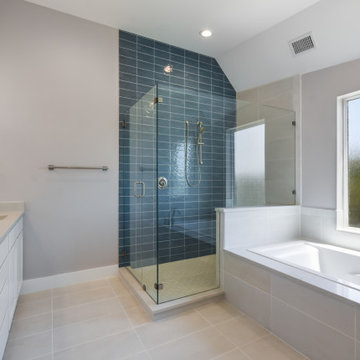
Großes Modernes Badezimmer En Suite mit Schrankfronten im Shaker-Stil, weißen Schränken, Einbaubadewanne, Eckdusche, Toilette mit Aufsatzspülkasten, grünen Fliesen, Porzellanfliesen, grauer Wandfarbe, Porzellan-Bodenfliesen, Unterbauwaschbecken, Quarzwerkstein-Waschtisch, grauem Boden, Falttür-Duschabtrennung, grauer Waschtischplatte, Duschbank, Doppelwaschbecken, eingebautem Waschtisch und gewölbter Decke in Austin

From Attic to Awesome
Many of the classic Tudor homes in Minneapolis are defined as 1 ½ stories. The ½ story is actually an attic; a space just below the roof and with a rough floor often used for storage and little more. The owners were looking to turn their attic into about 900 sq. ft. of functional living/bedroom space with a big bath, perfect for hosting overnight guests.
This was a challenging project, considering the plan called for raising the roof and adding two large shed dormers. A structural engineer was consulted, and the appropriate construction measures were taken to address the support necessary from below, passing the required stringent building codes.
The remodeling project took about four months and began with reframing many of the roof support elements and adding closed cell spray foam insulation throughout to make the space warm and watertight during cold Minnesota winters, as well as cool in the summer.
You enter the room using a stairway enclosed with a white railing that offers a feeling of openness while providing a high degree of safety. A short hallway leading to the living area features white cabinets with shaker style flat panel doors – a design element repeated in the bath. Four pairs of South facing windows above the cabinets let in lots of South sunlight all year long.
The 130 sq. ft. bath features soaking tub and open shower room with floor-to-ceiling 2-inch porcelain tiling. The custom heated floor and one wall is constructed using beautiful natural stone. The shower room floor is also the shower’s drain, giving this room an open feeling while providing the ultimate functionality. The other half of the bath consists of a toilet and pedestal sink flanked by two white shaker style cabinets with Granite countertops. A big skylight over the tub and another north facing window brightens this room and highlights the tiling with a shade of green that’s pleasing to the eye.
The rest of the remodeling project is simply a large open living/bedroom space. Perhaps the most interesting feature of the room is the way the roof ties into the ceiling at many angles – a necessity because of the way the home was originally constructed. The before and after photos show how the construction method included the maximum amount of interior space, leaving the room without the “cramped” feeling too often associated with this kind of remodeling project.
Another big feature of this space can be found in the use of skylights. A total of six skylights – in addition to eight South-facing windows – make this area warm and bright during the many months of winter when sunlight in Minnesota comes at a premium.
The main living area offers several flexible design options, with space that can be used with bedroom and/or living room furniture with cozy areas for reading and entertainment. Recessed lighting on dimmers throughout the space balances daylight with room light for just the right atmosphere.
The space is now ready for decorating with original artwork and furnishings. How would you furnish this space?
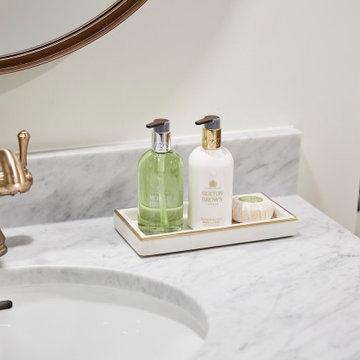
On the other side of the stairway is a dreamy basement bathroom that mixes classic furnishings with bold patterns. Green ceramic tile in the shower is both soothing and functional, while Cle Tile in a bold, yet timeless pattern draws the eye. Complimented by a vintage-style vanity from Restoration Hardware and classic gold faucets and finishes, this is a bathroom any guest would love.
The bathroom layout remained largely the same, but the space was expanded to allow for a more spacious walk-in shower and vanity by relocating the wall to include a sink area previously part of the adjoining mudroom. With minimal impact to the existing plumbing, this bathroom was transformed aesthetically to create the luxurious experience our homeowners sought. Ample hooks for guests and little extras add subtle glam to an otherwise functional space.
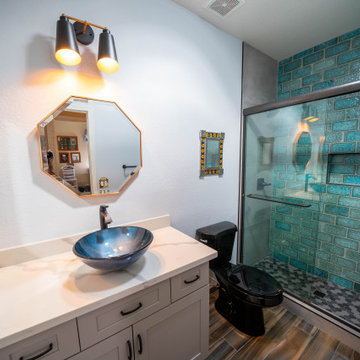
Kleines Modernes Duschbad mit Schrankfronten im Shaker-Stil, grauen Schränken, offener Dusche, Toilette mit Aufsatzspülkasten, grünen Fliesen, Keramikfliesen, grauer Wandfarbe, Keramikboden, Aufsatzwaschbecken, Glaswaschbecken/Glaswaschtisch, braunem Boden, Schiebetür-Duschabtrennung, grauer Waschtischplatte, Einzelwaschbecken und freistehendem Waschtisch in Phoenix
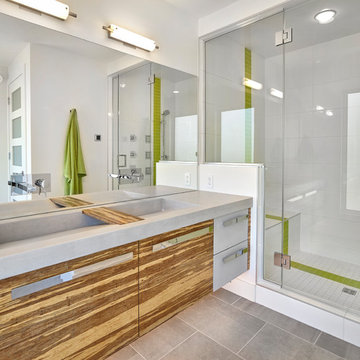
Conrcrete and Bamboo custom cabinetry. Attlea Inc.
Mittelgroßes Modernes Duschbad mit flächenbündigen Schrankfronten, hellbraunen Holzschränken, grünen Fliesen, Glasfliesen, weißer Wandfarbe, Zementfliesen für Boden, Beton-Waschbecken/Waschtisch, grauem Boden, Falttür-Duschabtrennung, grauer Waschtischplatte, Duschnische und Trogwaschbecken in Edmonton
Mittelgroßes Modernes Duschbad mit flächenbündigen Schrankfronten, hellbraunen Holzschränken, grünen Fliesen, Glasfliesen, weißer Wandfarbe, Zementfliesen für Boden, Beton-Waschbecken/Waschtisch, grauem Boden, Falttür-Duschabtrennung, grauer Waschtischplatte, Duschnische und Trogwaschbecken in Edmonton
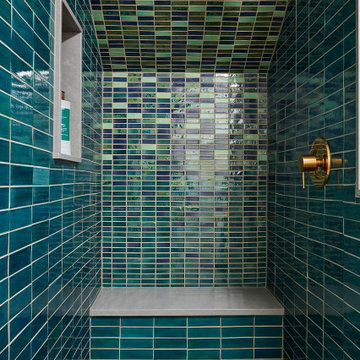
Custom mosaic ceramic tile on the back wall of the shower wraps up the angled back wall and over the user's head to maximize this shower carved out from under the eaves.
Coordinating tiles on the wall, floor and niche tie the color palette together. Quartz was used to create a bench and frame the niche.
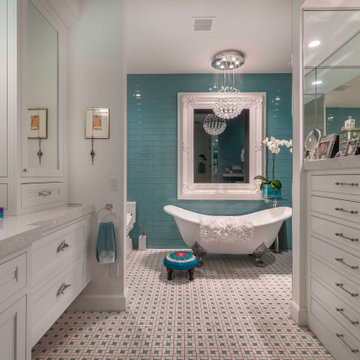
Geräumiges Maritimes Badezimmer En Suite mit Schrankfronten im Shaker-Stil, weißen Schränken, freistehender Badewanne, Toilette mit Aufsatzspülkasten, grünen Fliesen, Glasfliesen, Porzellan-Bodenfliesen, Aufsatzwaschbecken, buntem Boden, grauer Waschtischplatte, Doppelwaschbecken und eingebautem Waschtisch in Miami
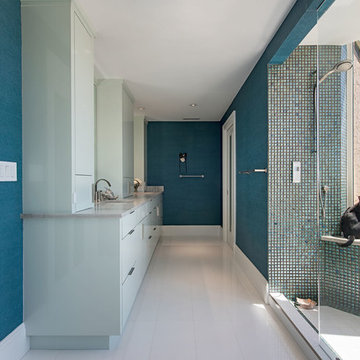
Modernes Badezimmer En Suite mit flächenbündigen Schrankfronten, grünen Schränken, grünen Fliesen, Mosaikfliesen, grüner Wandfarbe, Unterbauwaschbecken, weißem Boden, offener Dusche und grauer Waschtischplatte in Miami

Claire Hamilton Photography
Mittelgroßes Maritimes Badezimmer mit verzierten Schränken, hellbraunen Holzschränken, grünen Fliesen, Glasfliesen, Granit-Waschbecken/Waschtisch, Nasszelle, Wandtoilette, grüner Wandfarbe, Schieferboden, Wandwaschbecken, grauem Boden, offener Dusche und grauer Waschtischplatte in Auckland
Mittelgroßes Maritimes Badezimmer mit verzierten Schränken, hellbraunen Holzschränken, grünen Fliesen, Glasfliesen, Granit-Waschbecken/Waschtisch, Nasszelle, Wandtoilette, grüner Wandfarbe, Schieferboden, Wandwaschbecken, grauem Boden, offener Dusche und grauer Waschtischplatte in Auckland
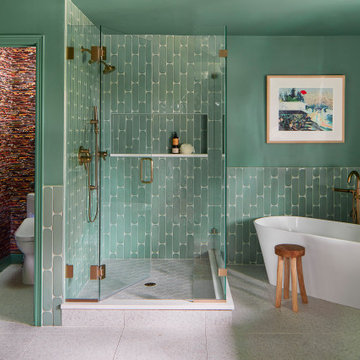
Mid mod walnut vanities with brass caps on the feet adorn the bathroom with terrazzo floor, and saturated green walls.
Großes Modernes Badezimmer En Suite mit flächenbündigen Schrankfronten, braunen Schränken, freistehender Badewanne, Eckdusche, Toilette mit Aufsatzspülkasten, grünen Fliesen, Keramikfliesen, grüner Wandfarbe, Terrazzo-Boden, Unterbauwaschbecken, Quarzit-Waschtisch, weißem Boden, Falttür-Duschabtrennung, grauer Waschtischplatte, WC-Raum, Doppelwaschbecken, freistehendem Waschtisch und Tapetenwänden in Denver
Großes Modernes Badezimmer En Suite mit flächenbündigen Schrankfronten, braunen Schränken, freistehender Badewanne, Eckdusche, Toilette mit Aufsatzspülkasten, grünen Fliesen, Keramikfliesen, grüner Wandfarbe, Terrazzo-Boden, Unterbauwaschbecken, Quarzit-Waschtisch, weißem Boden, Falttür-Duschabtrennung, grauer Waschtischplatte, WC-Raum, Doppelwaschbecken, freistehendem Waschtisch und Tapetenwänden in Denver
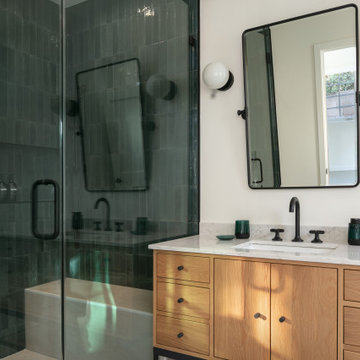
An ADU that will be mostly used as a pool house.
Large French doors with a good-sized awning window to act as a serving point from the interior kitchenette to the pool side.
A slick modern concrete floor finish interior is ready to withstand the heavy traffic of kids playing and dragging in water from the pool.
Vaulted ceilings with whitewashed cross beams provide a sensation of space.
An oversized shower with a good size vanity will make sure any guest staying over will be able to enjoy a comfort of a 5-star hotel.
Badezimmer mit grünen Fliesen und grauer Waschtischplatte Ideen und Design
8