Badezimmer mit grünen Fliesen und Porzellan-Bodenfliesen Ideen und Design
Suche verfeinern:
Budget
Sortieren nach:Heute beliebt
141 – 160 von 3.193 Fotos
1 von 3
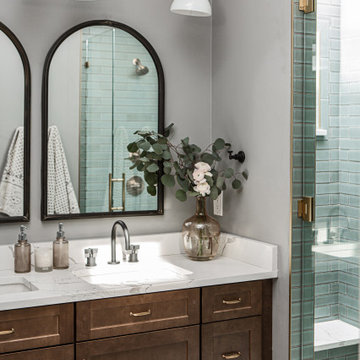
Our client’s charming cottage was no longer meeting the needs of their family. We needed to give them more space but not lose the quaint characteristics that make this little historic home so unique. So we didn’t go up, and we didn’t go wide, instead we took this master suite addition straight out into the backyard and maintained 100% of the original historic façade.
Master Suite
This master suite is truly a private retreat. We were able to create a variety of zones in this suite to allow room for a good night’s sleep, reading by a roaring fire, or catching up on correspondence. The fireplace became the real focal point in this suite. Wrapped in herringbone whitewashed wood planks and accented with a dark stone hearth and wood mantle, we can’t take our eyes off this beauty. With its own private deck and access to the backyard, there is really no reason to ever leave this little sanctuary.
Master Bathroom
The master bathroom meets all the homeowner’s modern needs but has plenty of cozy accents that make it feel right at home in the rest of the space. A natural wood vanity with a mixture of brass and bronze metals gives us the right amount of warmth, and contrasts beautifully with the off-white floor tile and its vintage hex shape. Now the shower is where we had a little fun, we introduced the soft matte blue/green tile with satin brass accents, and solid quartz floor (do you see those veins?!). And the commode room is where we had a lot fun, the leopard print wallpaper gives us all lux vibes (rawr!) and pairs just perfectly with the hex floor tile and vintage door hardware.
Hall Bathroom
We wanted the hall bathroom to drip with vintage charm as well but opted to play with a simpler color palette in this space. We utilized black and white tile with fun patterns (like the little boarder on the floor) and kept this room feeling crisp and bright.
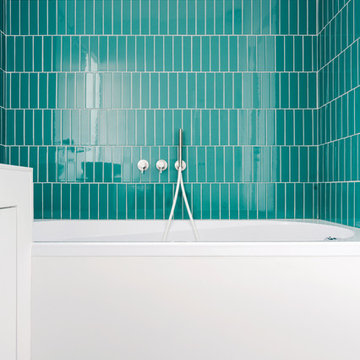
Bagno comune: vasca da bagno incassata. Rivestimento in piastrelle a posa verticale sfalsata, fuga bianca. A terra piastrelle bianche con fuga colorata come pareti.
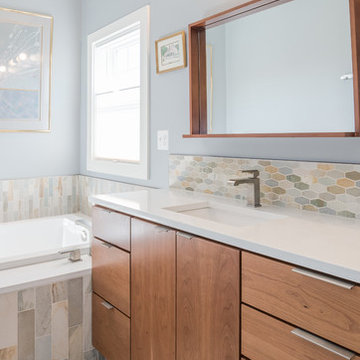
Mittelgroßes Retro Badezimmer En Suite mit flächenbündigen Schrankfronten, hellbraunen Holzschränken, Einbaubadewanne, blauen Fliesen, grünen Fliesen, orangen Fliesen, weißen Fliesen, Glasfliesen, blauer Wandfarbe, Porzellan-Bodenfliesen, Unterbauwaschbecken und Quarzit-Waschtisch in Washington, D.C.

Mark Woods
Großes Modernes Badezimmer En Suite mit japanischer Badewanne, Doppeldusche, grünen Fliesen, Glasfliesen, grüner Wandfarbe, Porzellan-Bodenfliesen, grauem Boden und Schiebetür-Duschabtrennung in San Francisco
Großes Modernes Badezimmer En Suite mit japanischer Badewanne, Doppeldusche, grünen Fliesen, Glasfliesen, grüner Wandfarbe, Porzellan-Bodenfliesen, grauem Boden und Schiebetür-Duschabtrennung in San Francisco
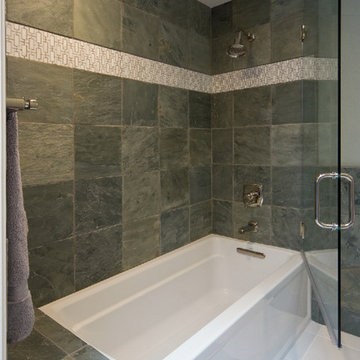
• Bath Tub – Kohler Archer white
• Tub & Shower valve – Kohler Margaux in polished nickel finish.
Mittelgroßes Modernes Badezimmer En Suite mit Unterbauwaschbecken, hellen Holzschränken, Marmor-Waschbecken/Waschtisch, Duschbadewanne, Badewanne in Nische, Wandtoilette mit Spülkasten, grünen Fliesen, Steinfliesen, grüner Wandfarbe, Porzellan-Bodenfliesen, weißem Boden und Falttür-Duschabtrennung in San Francisco
Mittelgroßes Modernes Badezimmer En Suite mit Unterbauwaschbecken, hellen Holzschränken, Marmor-Waschbecken/Waschtisch, Duschbadewanne, Badewanne in Nische, Wandtoilette mit Spülkasten, grünen Fliesen, Steinfliesen, grüner Wandfarbe, Porzellan-Bodenfliesen, weißem Boden und Falttür-Duschabtrennung in San Francisco
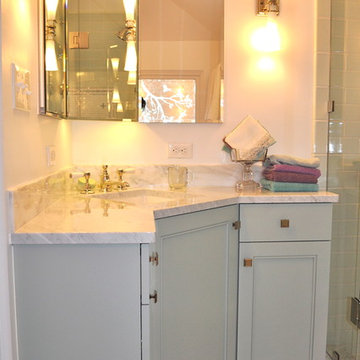
The only full bath in a jewel of a house built n 1920 had no set-down space with its original wall mounted sink. We managed to tuck a good deal of storage both above and below the new marble countertop as well as allow make-up and sundries a place to rest. The lights are flexible enought to allow only up light, only down light or both. The hexagonal floor tile upgrades but mimics the original flooring.
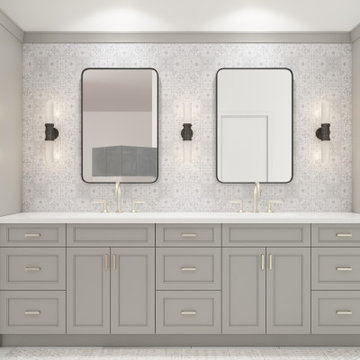
This is the rendering of the bathroom.
We reconfigured the space, moving the door to the toilet room behind the vanity which offered more storage at the vanity area and gave the toilet room more privacy. If the linen towers each vanity sink has their own pullout hamper for dirty laundry. Its bright but the dramatic green tile offers a rich element to the room
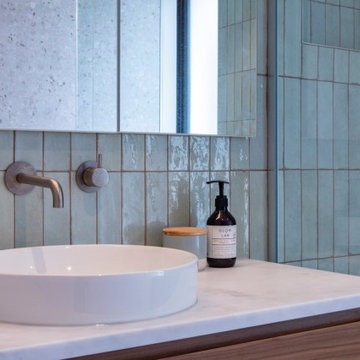
Modern Terrazzo Bathroom, First Floor Bathroom, Raised Floor Modern Bathroom, Open Shower With Raised Floor Bathroom, Modern Powder Room
Mittelgroßes Modernes Badezimmer En Suite mit verzierten Schränken, dunklen Holzschränken, offener Dusche, grünen Fliesen, Steinfliesen, Porzellan-Bodenfliesen, Aufsatzwaschbecken, Quarzwerkstein-Waschtisch, grauem Boden, offener Dusche, weißer Waschtischplatte, Einzelwaschbecken, schwebendem Waschtisch und Holzwänden in Perth
Mittelgroßes Modernes Badezimmer En Suite mit verzierten Schränken, dunklen Holzschränken, offener Dusche, grünen Fliesen, Steinfliesen, Porzellan-Bodenfliesen, Aufsatzwaschbecken, Quarzwerkstein-Waschtisch, grauem Boden, offener Dusche, weißer Waschtischplatte, Einzelwaschbecken, schwebendem Waschtisch und Holzwänden in Perth
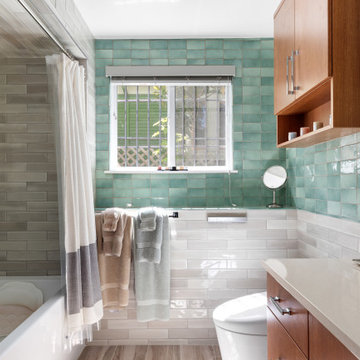
Mittelgroßes Klassisches Badezimmer mit flächenbündigen Schrankfronten, hellbraunen Holzschränken, Badewanne in Nische, Duschbadewanne, Wandtoilette, grünen Fliesen, Keramikfliesen, bunten Wänden, Porzellan-Bodenfliesen, Unterbauwaschbecken, Quarzwerkstein-Waschtisch, braunem Boden, beiger Waschtischplatte, Einzelwaschbecken und eingebautem Waschtisch in Seattle

Kleines Modernes Duschbad mit Duschnische, grünen Fliesen, Porzellanfliesen, grüner Wandfarbe, Porzellan-Bodenfliesen, Waschtisch aus Holz, beigem Boden, Falttür-Duschabtrennung, brauner Waschtischplatte, Wäscheaufbewahrung, Einzelwaschbecken, schwebendem Waschtisch, freigelegten Dachbalken, Tapetenwänden, dunklen Holzschränken und Aufsatzwaschbecken in Sonstige
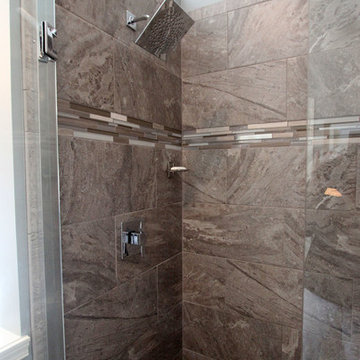
In this bathroom remodel we installed Medallion Cherry Onyx Providence Flat panel doors and drawers with matching recessed mirrored medicine cabinets. The cabinets are accented with Richelieu contemporary metal knobs and pulls. Two square white Kohler undermount china sinks and Moen 90 Degree single handle faucets and two handle roman tub, paper holder, towel bar, robe hook. On the countertop is Cambria Bellingham quartz. In the shower is a 75” tall TruFit Semi-Frameless Swing Door and Panel Enclosure in Chrome with 3/8” glass. Florim Ethos Grey 12 x 24 porcelain tile is installed on the bathroom floor and shower walls with Stainless steel twilight Bliss Mist linear accent tile. On the shower floor is 2” x 2” Ethos Grey hexagon mosaic tile. With a 2” x 28” niche with shelf for storage. On the floor is 5” solid oak hand scraped wood flooring. In the bedroom we installed Kraus Dark Gunstock Maderia hardwood flooring.
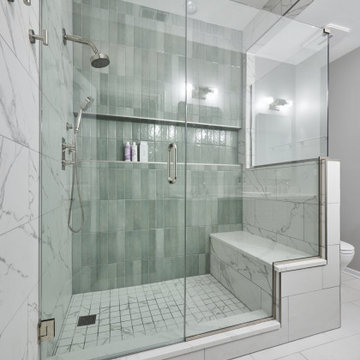
For the Master Bathroom, there was previously a large jacuzzi tub and small shower in the corner of the bathroom. We decided to remove the tub and instead create a larger shower and convert the existing shower into an open linen closet with custom wood shelving.
Further our client asked us for the color green in this bathroom. We then looked for a way to highlight the color green without being overpowering and still keeping it light. We went with a 3×12 jade green subway for an accent wall in the shower in a stacked pattern, keeping it contemporary. We also extended the shower niche from side to side to further emphasize this accent wall and to also give maximum storage inside the shower. We then highlighted and balanced out the jade green with a 12×24 marble porcelain tile running the opposite direction and extending outside the shower to give a grandeur and larger feel. We also made sure to wrap glass all the way around the shower and shower bench to open the space more. We also repeated the same shade of green in the vanity and used polished nickel plumbing fixtures and hardware throughout.
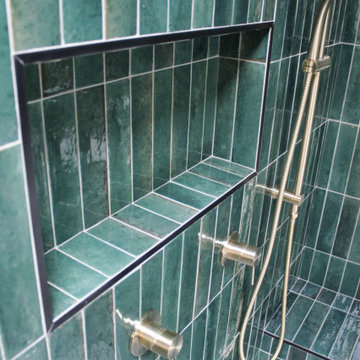
Green Bathroom, Wood Vanity, Small Bathroom Renovations, On the Ball Bathrooms
Kleines Modernes Badezimmer En Suite mit flächenbündigen Schrankfronten, hellen Holzschränken, offener Dusche, Toilette mit Aufsatzspülkasten, grünen Fliesen, Stäbchenfliesen, grauer Wandfarbe, Porzellan-Bodenfliesen, Aufsatzwaschbecken, Waschtisch aus Holz, weißem Boden, offener Dusche, beiger Waschtischplatte, Duschbank, Einzelwaschbecken und schwebendem Waschtisch in Perth
Kleines Modernes Badezimmer En Suite mit flächenbündigen Schrankfronten, hellen Holzschränken, offener Dusche, Toilette mit Aufsatzspülkasten, grünen Fliesen, Stäbchenfliesen, grauer Wandfarbe, Porzellan-Bodenfliesen, Aufsatzwaschbecken, Waschtisch aus Holz, weißem Boden, offener Dusche, beiger Waschtischplatte, Duschbank, Einzelwaschbecken und schwebendem Waschtisch in Perth
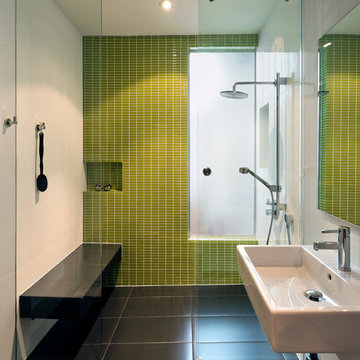
Mittelgroßes Modernes Badezimmer En Suite mit bodengleicher Dusche, grünen Fliesen, Mosaikfliesen, weißer Wandfarbe, Porzellan-Bodenfliesen, Wandwaschbecken, schwarzem Boden und Schiebetür-Duschabtrennung in Seattle
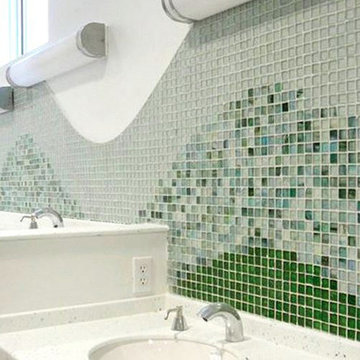
blue-green glass mosaic accent tub-shower wall
Modernes Badezimmer mit flächenbündigen Schrankfronten, weißen Schränken, grünen Fliesen, Mosaikfliesen, weißer Wandfarbe, Porzellan-Bodenfliesen, Unterbauwaschbecken und Quarzwerkstein-Waschtisch in Orange County
Modernes Badezimmer mit flächenbündigen Schrankfronten, weißen Schränken, grünen Fliesen, Mosaikfliesen, weißer Wandfarbe, Porzellan-Bodenfliesen, Unterbauwaschbecken und Quarzwerkstein-Waschtisch in Orange County
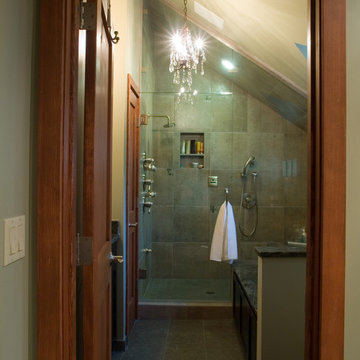
AFTER:
Don Murray Photography
Klassisches Badezimmer En Suite mit Duschbadewanne, grünen Fliesen, Keramikfliesen, weißer Wandfarbe und Porzellan-Bodenfliesen in Denver
Klassisches Badezimmer En Suite mit Duschbadewanne, grünen Fliesen, Keramikfliesen, weißer Wandfarbe und Porzellan-Bodenfliesen in Denver
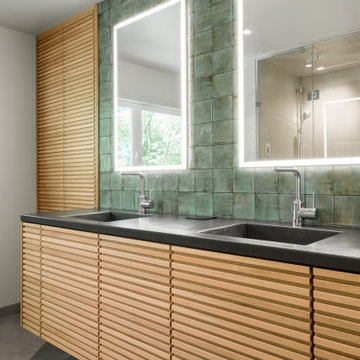
Zen enSuite Steam Bath
Portland, OR
type: remodel
credits
design: Matthew O. Daby - m.o.daby design
interior design: Angela Mechaley - m.o.daby design
construction: Hayes Brothers Construction
photography: Kenton Waltz - KLIK Concepts
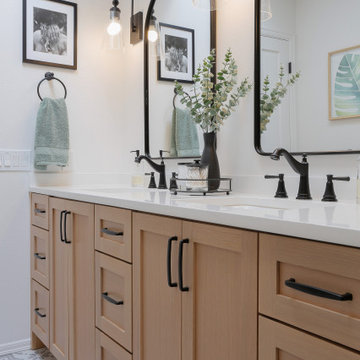
A guest bath transformation in Bothell featuring a unique modern coastal aesthetic complete with a floral patterned tile flooring and a bold Moroccan-inspired green shower surround.
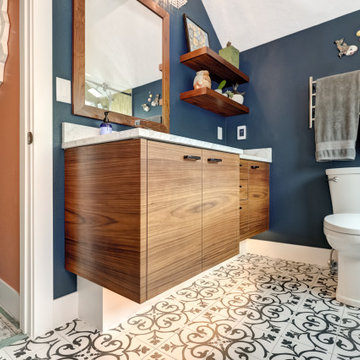
Mittelgroßes Modernes Badezimmer En Suite mit flächenbündigen Schrankfronten, hellbraunen Holzschränken, bodengleicher Dusche, Toilette mit Aufsatzspülkasten, grünen Fliesen, Keramikfliesen, blauer Wandfarbe, Porzellan-Bodenfliesen, Unterbauwaschbecken, Marmor-Waschbecken/Waschtisch, weißem Boden, Schiebetür-Duschabtrennung, weißer Waschtischplatte, Einzelwaschbecken und schwebendem Waschtisch in Portland

Großes Landhausstil Badezimmer En Suite mit Schrankfronten im Shaker-Stil, weißen Schränken, freistehender Badewanne, Eckdusche, Wandtoilette mit Spülkasten, grünen Fliesen, Glasfliesen, weißer Wandfarbe, Porzellan-Bodenfliesen, Unterbauwaschbecken, Quarzwerkstein-Waschtisch, grauem Boden, Falttür-Duschabtrennung, grauer Waschtischplatte, WC-Raum, Doppelwaschbecken und eingebautem Waschtisch in San Diego
Badezimmer mit grünen Fliesen und Porzellan-Bodenfliesen Ideen und Design
8