Badezimmer mit grünen Fliesen und schwarzer Waschtischplatte Ideen und Design
Suche verfeinern:
Budget
Sortieren nach:Heute beliebt
121 – 140 von 192 Fotos
1 von 3
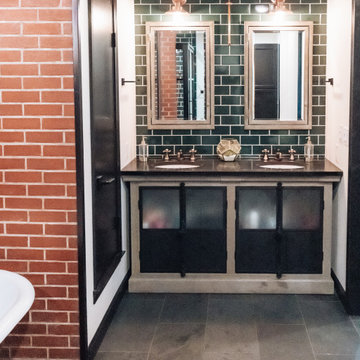
An industrial design master bathroom a brick wall, subway tile, two sinks, gray floor tiles, black trim, and a freestanding tub.
Industrial Badezimmer mit freistehender Badewanne, Keramikboden, Unterbauwaschbecken, grauem Boden, schwarzer Waschtischplatte, Doppelwaschbecken, freistehendem Waschtisch, Ziegelwänden, grünen Fliesen und Metrofliesen in Sonstige
Industrial Badezimmer mit freistehender Badewanne, Keramikboden, Unterbauwaschbecken, grauem Boden, schwarzer Waschtischplatte, Doppelwaschbecken, freistehendem Waschtisch, Ziegelwänden, grünen Fliesen und Metrofliesen in Sonstige
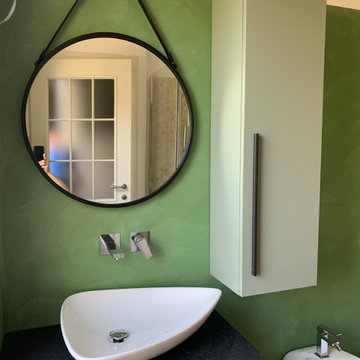
Bagno ristrutturato su posizioni esistenti.
Abbiamo rimosso le piastrelle, verniciato la parete con una vernice non liscia, che protegge dall'acqua, effetto metallizzato, il mobile, comprato nella grande distribuzione, è arricchito da un top in granito nero ed un lavandino di design in appoggio, il tutto completato da uno specchio nero "vintage"
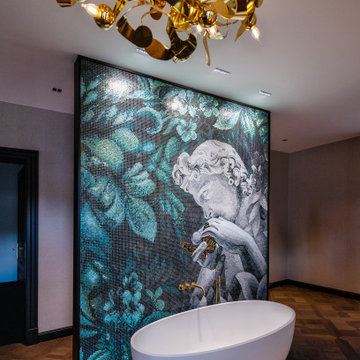
Geräumiges Klassisches Badezimmer En Suite mit flächenbündigen Schrankfronten, grünen Schränken, freistehender Badewanne, Nasszelle, grünen Fliesen, Mosaikfliesen, brauner Wandfarbe, dunklem Holzboden, Aufsatzwaschbecken, Marmor-Waschbecken/Waschtisch, braunem Boden, schwarzer Waschtischplatte, Doppelwaschbecken, schwebendem Waschtisch und Tapetendecke in Sonstige

Großes Uriges Badezimmer En Suite mit flächenbündigen Schrankfronten, hellbraunen Holzschränken, Duschnische, Toilette mit Aufsatzspülkasten, grünen Fliesen, Keramikfliesen, grüner Wandfarbe, Mosaik-Bodenfliesen, Einbauwaschbecken, Speckstein-Waschbecken/Waschtisch, buntem Boden, Falttür-Duschabtrennung, schwarzer Waschtischplatte, Duschbank, Doppelwaschbecken und eingebautem Waschtisch in Minneapolis
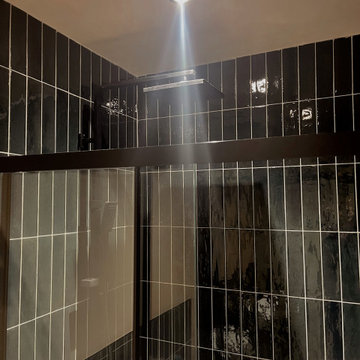
Kleines Mid-Century Duschbad mit verzierten Schränken, grauen Schränken, bodengleicher Dusche, Toilette mit Aufsatzspülkasten, grünen Fliesen, Metrofliesen, rosa Wandfarbe, Marmorboden, Einbauwaschbecken, Granit-Waschbecken/Waschtisch, weißem Boden, Schiebetür-Duschabtrennung, schwarzer Waschtischplatte, Einzelwaschbecken und eingebautem Waschtisch in Glasgow
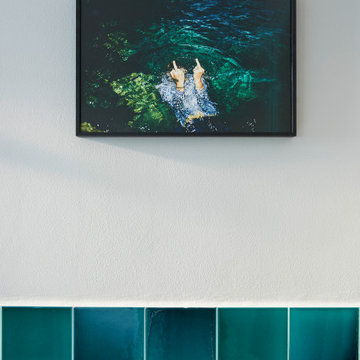
Kleines Stilmix Duschbad mit flächenbündigen Schrankfronten, grauen Schränken, bodengleicher Dusche, grünen Fliesen, Keramikfliesen, grauer Wandfarbe, grauem Boden, schwarzer Waschtischplatte, Einzelwaschbecken und schwebendem Waschtisch in München
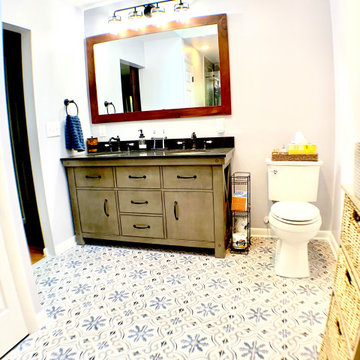
Großes Badezimmer En Suite mit flächenbündigen Schrankfronten, grauen Schränken, Granit-Waschbecken/Waschtisch, schwarzer Waschtischplatte, offener Dusche, Wandtoilette mit Spülkasten, grünen Fliesen, Keramikfliesen, grauer Wandfarbe, Keramikboden, Unterbauwaschbecken, buntem Boden und Schiebetür-Duschabtrennung in Philadelphia
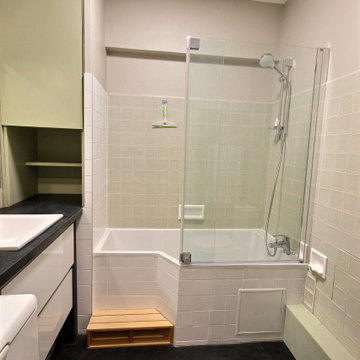
Mittelgroßes Klassisches Badezimmer En Suite mit grünen Schränken, Unterbauwanne, Nasszelle, Toilette mit Aufsatzspülkasten, grünen Fliesen, Vinylboden, Waschtischkonsole, Laminat-Waschtisch, schwarzem Boden und schwarzer Waschtischplatte in Paris
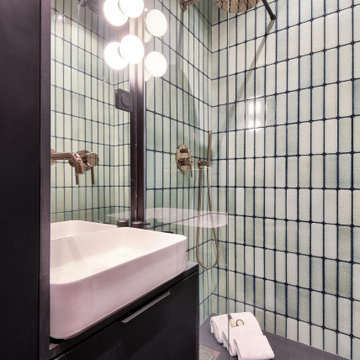
Mittelgroßes Modernes Duschbad mit Kassettenfronten, schwarzen Schränken, offener Dusche, Wandtoilette mit Spülkasten, grünen Fliesen, Keramikfliesen, grüner Wandfarbe, gebeiztem Holzboden, Aufsatzwaschbecken, schwarzem Boden, offener Dusche, schwarzer Waschtischplatte, Einzelwaschbecken und freistehendem Waschtisch in Paris
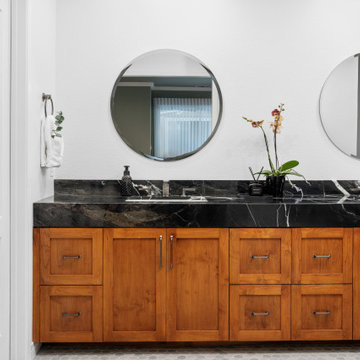
Wellness in Universal Design
This newly remodeled primary bedroom and bath, tagged as #augustflora is up and ready to share with all individuals who love seeing a completed project from start to finish in just a few short months.
Initially my client provided me with a magazine image and fabric sample as an inspiration to set the tone of their remodel. Through collaborative efforts, we uncovered the ultimate vision which cultivates a sense of wellness, and invigorates the senses, all in keeping with universal design. Together we succeeded in designing a stunning yet serene space for the owners to enjoy each morning as they arise and every evening as they unwind from their busy days at the office.
As you'll notice, the original spaces were outdated, tired, and in desperate need of a modified and improved design in addition to addressing areas of "slippery when wet" in specific zones. Beautiful but practical materials were carefully selected for non-slip areas and easier maintenance, all while ensuring a safer place to comfortably age in place.
My clients are enjoying their revitalized space, liberated from any concerns about the risk of injury while preparing for the day. This makeover isn't just practical; it's also stunningly beautiful.
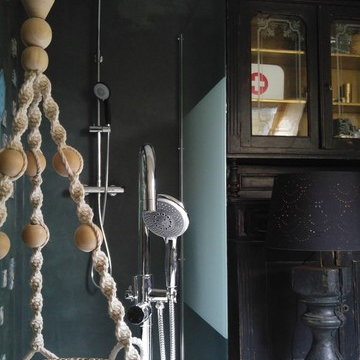
rénovation d'une salle de bain. Tadelak et patchwork de carreaux de ciment, faîence, zellige au mur. Baignoire ilôt. Objets chinés. Meubles patinés.
Großes Eklektisches Badezimmer mit Einbaubadewanne, bodengleicher Dusche, grünen Fliesen, Zementfliesen, grüner Wandfarbe, Einbauwaschbecken, Waschtisch aus Holz, grünem Boden und schwarzer Waschtischplatte in Nantes
Großes Eklektisches Badezimmer mit Einbaubadewanne, bodengleicher Dusche, grünen Fliesen, Zementfliesen, grüner Wandfarbe, Einbauwaschbecken, Waschtisch aus Holz, grünem Boden und schwarzer Waschtischplatte in Nantes
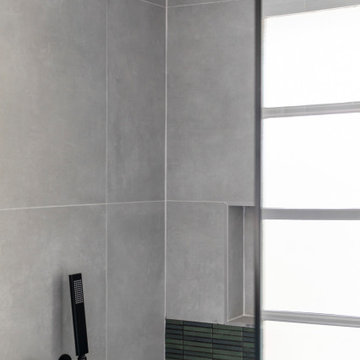
Großes Modernes Badezimmer mit Kassettenfronten, schwarzen Schränken, freistehender Badewanne, offener Dusche, Bidet, grünen Fliesen, Mosaikfliesen, grauer Wandfarbe, Porzellan-Bodenfliesen, Trogwaschbecken, Laminat-Waschtisch, grauem Boden, offener Dusche, schwarzer Waschtischplatte, Einzelwaschbecken und schwebendem Waschtisch in Melbourne
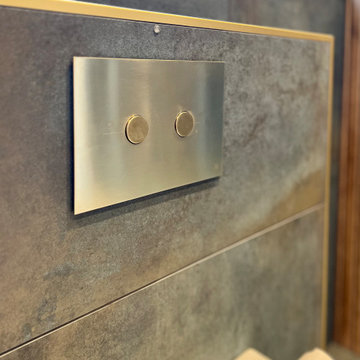
Project Description:
Step into the embrace of nature with our latest bathroom design, "Jungle Retreat." This expansive bathroom is a harmonious fusion of luxury, functionality, and natural elements inspired by the lush greenery of the jungle.
Bespoke His and Hers Black Marble Porcelain Basins:
The focal point of the space is a his & hers bespoke black marble porcelain basin atop a 160cm double drawer basin unit crafted in Italy. The real wood veneer with fluted detailing adds a touch of sophistication and organic charm to the design.
Brushed Brass Wall-Mounted Basin Mixers:
Wall-mounted basin mixers in brushed brass with scrolled detailing on the handles provide a luxurious touch, creating a visual link to the inspiration drawn from the jungle. The juxtaposition of black marble and brushed brass adds a layer of opulence.
Jungle and Nature Inspiration:
The design draws inspiration from the jungle and nature, incorporating greens, wood elements, and stone components. The overall palette reflects the serenity and vibrancy found in natural surroundings.
Spacious Walk-In Shower:
A generously sized walk-in shower is a centrepiece, featuring tiled flooring and a rain shower. The design includes niches for toiletry storage, ensuring a clutter-free environment and adding functionality to the space.
Floating Toilet and Basin Unit:
Both the toilet and basin unit float above the floor, contributing to the contemporary and open feel of the bathroom. This design choice enhances the sense of space and allows for easy maintenance.
Natural Light and Large Window:
A large window allows ample natural light to flood the space, creating a bright and airy atmosphere. The connection with the outdoors brings an additional layer of tranquillity to the design.
Concrete Pattern Tiles in Green Tone:
Wall and floor tiles feature a concrete pattern in a calming green tone, echoing the lush foliage of the jungle. This choice not only adds visual interest but also contributes to the overall theme of nature.
Linear Wood Feature Tile Panel:
A linear wood feature tile panel, offset behind the basin unit, creates a cohesive and matching look. This detail complements the fluted front of the basin unit, harmonizing with the overall design.
"Jungle Retreat" is a testament to the seamless integration of luxury and nature, where bespoke craftsmanship meets organic inspiration. This bathroom invites you to unwind in a space that transcends the ordinary, offering a tranquil retreat within the comforts of your home.
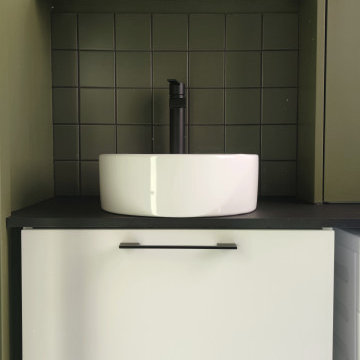
Une salle de bain bicolore, moderne et graphique.
Marquée par un duo de teintes forts (kaki et blanc) et soulignée par un ensemble de détails noirs qui permet d'accentuer le côté minimaliste et graphique de l'ensemble.
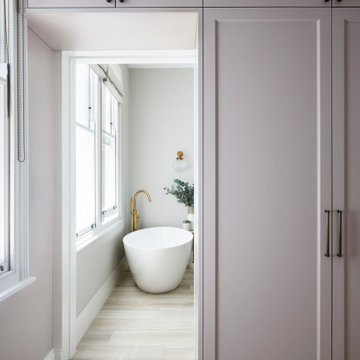
Looking through from the principle dressing room area, this bespoke joinery elevates the space. The palette of blushy tones continue with a view into the main en suite bathroom.
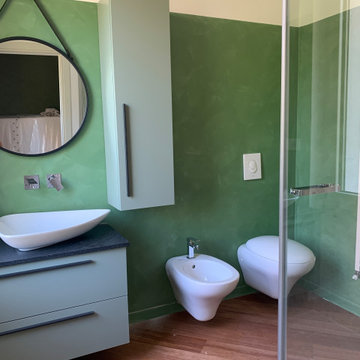
Bagno ristrutturato su posizioni esistenti.
Abbiamo rimosso le piastrelle, verniciato la parete con una vernice non liscia, che protegge dall'acqua, effetto metallizzato, il mobile, comprato nella grande distribuzione, è arricchito da un top in granito nero ed un lavandino di design in appoggio, il tutto completato da uno specchio nero "vintage"
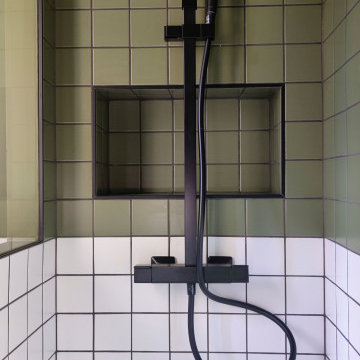
Une salle de bain bicolore, moderne et graphique.
Marquée par un duo de teintes forts (kaki et blanc) et soulignée par un ensemble de détails noirs qui permet d'accentuer le côté minimaliste et graphique de l'ensemble.
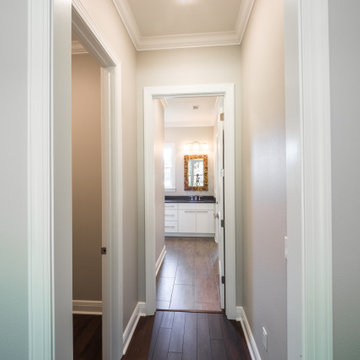
Custom guest bathroom with tile flooring and granite countertops.
Mittelgroßes Klassisches Kinderbad mit flächenbündigen Schrankfronten, weißen Schränken, Badewanne in Nische, Duschbadewanne, Toilette mit Aufsatzspülkasten, grünen Fliesen, Glasfliesen, grauer Wandfarbe, Keramikboden, Unterbauwaschbecken, Granit-Waschbecken/Waschtisch, grauem Boden, Duschvorhang-Duschabtrennung, schwarzer Waschtischplatte, Wandnische, Einzelwaschbecken und eingebautem Waschtisch
Mittelgroßes Klassisches Kinderbad mit flächenbündigen Schrankfronten, weißen Schränken, Badewanne in Nische, Duschbadewanne, Toilette mit Aufsatzspülkasten, grünen Fliesen, Glasfliesen, grauer Wandfarbe, Keramikboden, Unterbauwaschbecken, Granit-Waschbecken/Waschtisch, grauem Boden, Duschvorhang-Duschabtrennung, schwarzer Waschtischplatte, Wandnische, Einzelwaschbecken und eingebautem Waschtisch
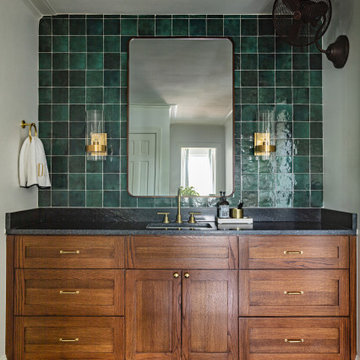
This modern rustic bathroom offers a perfect blend of form and function. With natural wood finishes and industrial-inspired design elements, it's the ideal space for any man who wants to relax and rejuvenate after a long day.
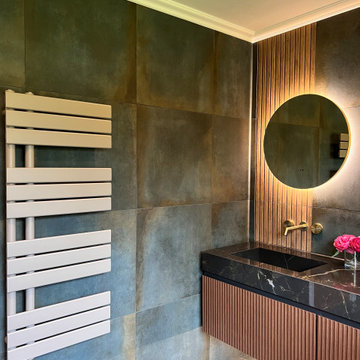
Project Description:
Step into the embrace of nature with our latest bathroom design, "Jungle Retreat." This expansive bathroom is a harmonious fusion of luxury, functionality, and natural elements inspired by the lush greenery of the jungle.
Bespoke His and Hers Black Marble Porcelain Basins:
The focal point of the space is a his & hers bespoke black marble porcelain basin atop a 160cm double drawer basin unit crafted in Italy. The real wood veneer with fluted detailing adds a touch of sophistication and organic charm to the design.
Brushed Brass Wall-Mounted Basin Mixers:
Wall-mounted basin mixers in brushed brass with scrolled detailing on the handles provide a luxurious touch, creating a visual link to the inspiration drawn from the jungle. The juxtaposition of black marble and brushed brass adds a layer of opulence.
Jungle and Nature Inspiration:
The design draws inspiration from the jungle and nature, incorporating greens, wood elements, and stone components. The overall palette reflects the serenity and vibrancy found in natural surroundings.
Spacious Walk-In Shower:
A generously sized walk-in shower is a centrepiece, featuring tiled flooring and a rain shower. The design includes niches for toiletry storage, ensuring a clutter-free environment and adding functionality to the space.
Floating Toilet and Basin Unit:
Both the toilet and basin unit float above the floor, contributing to the contemporary and open feel of the bathroom. This design choice enhances the sense of space and allows for easy maintenance.
Natural Light and Large Window:
A large window allows ample natural light to flood the space, creating a bright and airy atmosphere. The connection with the outdoors brings an additional layer of tranquillity to the design.
Concrete Pattern Tiles in Green Tone:
Wall and floor tiles feature a concrete pattern in a calming green tone, echoing the lush foliage of the jungle. This choice not only adds visual interest but also contributes to the overall theme of nature.
Linear Wood Feature Tile Panel:
A linear wood feature tile panel, offset behind the basin unit, creates a cohesive and matching look. This detail complements the fluted front of the basin unit, harmonizing with the overall design.
"Jungle Retreat" is a testament to the seamless integration of luxury and nature, where bespoke craftsmanship meets organic inspiration. This bathroom invites you to unwind in a space that transcends the ordinary, offering a tranquil retreat within the comforts of your home.
Badezimmer mit grünen Fliesen und schwarzer Waschtischplatte Ideen und Design
7