Badezimmer mit grünen Schränken Ideen und Design
Suche verfeinern:
Budget
Sortieren nach:Heute beliebt
121 – 140 von 5.212 Fotos
1 von 2
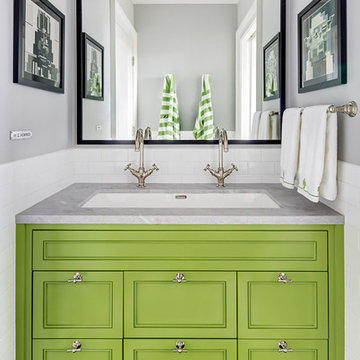
Klassisches Badezimmer mit Schrankfronten mit vertiefter Füllung, grünen Schränken, weißen Fliesen, Metrofliesen, grauer Wandfarbe, Mosaik-Bodenfliesen, Unterbauwaschbecken, schwarzem Boden und grauer Waschtischplatte in New York

Paul Dyer
Mittelgroßes Klassisches Badezimmer En Suite mit offenen Schränken, Badewanne in Nische, Duschbadewanne, Toilette mit Aufsatzspülkasten, weißen Fliesen, Marmorfliesen, bunten Wänden, Mosaik-Bodenfliesen, Sockelwaschbecken, weißem Boden, Falttür-Duschabtrennung, grünen Schränken und Marmor-Waschbecken/Waschtisch in San Francisco
Mittelgroßes Klassisches Badezimmer En Suite mit offenen Schränken, Badewanne in Nische, Duschbadewanne, Toilette mit Aufsatzspülkasten, weißen Fliesen, Marmorfliesen, bunten Wänden, Mosaik-Bodenfliesen, Sockelwaschbecken, weißem Boden, Falttür-Duschabtrennung, grünen Schränken und Marmor-Waschbecken/Waschtisch in San Francisco
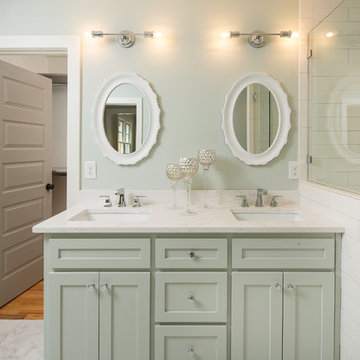
Renovation by Gibbs Capital (www.gibbscapital.com) and images produced by David Cannon Photography (www.davidcannonphotography.com).
Klassisches Badezimmer En Suite mit Schrankfronten mit vertiefter Füllung, grünen Schränken, Duschnische, Wandtoilette mit Spülkasten, weißen Fliesen, Metrofliesen, grüner Wandfarbe, Marmorboden, Unterbauwaschbecken, Quarzwerkstein-Waschtisch, grauem Boden und Falttür-Duschabtrennung in Atlanta
Klassisches Badezimmer En Suite mit Schrankfronten mit vertiefter Füllung, grünen Schränken, Duschnische, Wandtoilette mit Spülkasten, weißen Fliesen, Metrofliesen, grüner Wandfarbe, Marmorboden, Unterbauwaschbecken, Quarzwerkstein-Waschtisch, grauem Boden und Falttür-Duschabtrennung in Atlanta
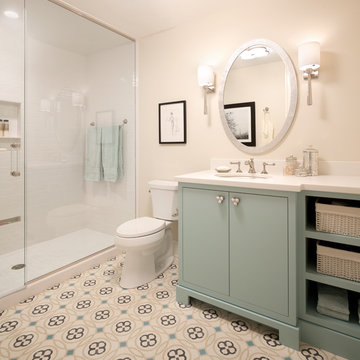
Steve Henke
Mittelgroßes Klassisches Duschbad mit flächenbündigen Schrankfronten, grünen Schränken, Duschnische, weißen Fliesen, Metrofliesen, beiger Wandfarbe, Keramikboden, Unterbauwaschbecken und Mineralwerkstoff-Waschtisch in Minneapolis
Mittelgroßes Klassisches Duschbad mit flächenbündigen Schrankfronten, grünen Schränken, Duschnische, weißen Fliesen, Metrofliesen, beiger Wandfarbe, Keramikboden, Unterbauwaschbecken und Mineralwerkstoff-Waschtisch in Minneapolis
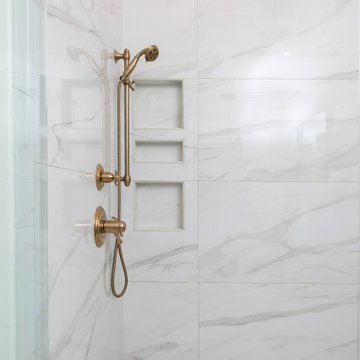
Badezimmer En Suite mit Schrankfronten im Shaker-Stil, grünen Schränken, Wandtoilette mit Spülkasten, weißen Fliesen, Porzellanfliesen, beiger Wandfarbe, Porzellan-Bodenfliesen, Unterbauwaschbecken, Quarzwerkstein-Waschtisch, weißem Boden, weißer Waschtischplatte, WC-Raum, Doppelwaschbecken und eingebautem Waschtisch in Charleston

Plongez dans le raffinement d'une salle de bain moderne avec son carrelage mosaïque distinctif et ses touches de vert pastel. La douche vitrée, complétée par une robinetterie chromée, s'intègre parfaitement dans cet espace où chaque élément est pensé pour le confort. Admirez la vasque contemporaine, mise en valeur par un miroir éclairé qui ajoute une touche d'élégance. Les étagères encastrées offrent un rangement optimisé, garantissant un environnement ordonné. Alliant design épuré et finitions haut de gamme, cette salle de bain est le reflet d'une architecture intérieure de qualité, où chaque détail compte.

Mittelgroßes Duschbad mit Glasfronten, grünen Schränken, Nasszelle, Wandtoilette, Kalkfliesen, Schieferboden, Einbauwaschbecken, Waschtisch aus Holz, schwarzem Boden, brauner Waschtischplatte, Einzelwaschbecken, eingebautem Waschtisch, Tapetenwänden und grünen Fliesen in Sussex

The shower back accent tile is from Arizona tile Reverie Series complimented with Arizona Tile Shibusa on the side walls.
Großes Stilmix Kinderbad mit profilierten Schrankfronten, grünen Schränken, Duschnische, Toilette mit Aufsatzspülkasten, braunen Fliesen, Keramikfliesen, weißer Wandfarbe, Porzellan-Bodenfliesen, Einbauwaschbecken, gefliestem Waschtisch, buntem Boden, Falttür-Duschabtrennung, beiger Waschtischplatte, WC-Raum, Doppelwaschbecken, eingebautem Waschtisch und Holzwänden in Portland
Großes Stilmix Kinderbad mit profilierten Schrankfronten, grünen Schränken, Duschnische, Toilette mit Aufsatzspülkasten, braunen Fliesen, Keramikfliesen, weißer Wandfarbe, Porzellan-Bodenfliesen, Einbauwaschbecken, gefliestem Waschtisch, buntem Boden, Falttür-Duschabtrennung, beiger Waschtischplatte, WC-Raum, Doppelwaschbecken, eingebautem Waschtisch und Holzwänden in Portland
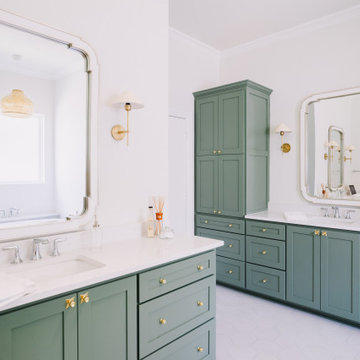
This large bathroom is an oasis of serenity, with its calming sage green cabinets and bright natural lighting. Gold fixtures add a touch of luxury, creating an elegant space that's perfect for relaxing. The ample countertop space and state-of-the-art storage options make this a functional and stylish room.

The homeowner’s existing master bath had a single sink where the current vanity/make-up area is and a closet where the current sinks are. It wasn’t much of a master bath.
Design Objectives:
-Two sinks and more counter space
-Separate vanity/make-up area with seating and task lighting
-A pop of color to add character and offset black and white elements
-Fun floor tile that makes a statement
-Define the space as a true master bath
Design challenges included:
-Finding a location for two sinks
-Finding a location for a vanity/make-up area
-Opening up and brightening a small, narrow space
THE RENEWED SPACE
Removing a closet and reorganizing the sink and counter layout in such small space dramatically changed the feel of this bathroom. We also removed a small wall that was at the end of the old closet. With the toilet/shower area opened up, more natural light enters and bounces around the room. The white quartz counters, a lighted mirror and updated lighting above the new sinks contribute greatly to the new open feel. A new door in a slightly shifted doorway is another new feature that brings privacy and a true master bath feel to the suite. Bold black and white elements and a pop color add the kind of statement feel that can be found throughout the rest of the house.

Mittelgroßes Rustikales Kinderbad mit Schrankfronten mit vertiefter Füllung, grünen Schränken, Badewanne in Nische, Duschbadewanne, Wandtoilette mit Spülkasten, beigen Fliesen, Kalkfliesen, weißer Wandfarbe, Fliesen in Holzoptik, Unterbauwaschbecken, Quarzit-Waschtisch, buntem Boden, Schiebetür-Duschabtrennung, beiger Waschtischplatte, Wandnische, Einzelwaschbecken und eingebautem Waschtisch in Salt Lake City

Tones of golden oak and walnut, with sparse knots to balance the more traditional palette. With the Modin Collection, we have raised the bar on luxury vinyl plank. The result is a new standard in resilient flooring. Modin offers true embossed in register texture, a low sheen level, a rigid SPC core, an industry-leading wear layer, and so much more.

Rénovation d'une salle de bain de 6m2 avec ajout d'une douche de plein pied et d'une baignoire ilot.
Esprit vacances, voyage, spa.
Reportage photos complet >> voir projet rénovation d'une salle de bain
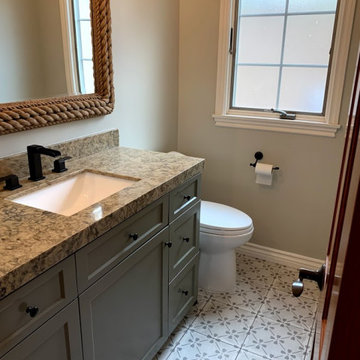
The powder bath in this beautifully remodeled home really comes to life with the soft green cabinet and beautiful mosaic floor tile. The rope mirror adds style and the black fixtures and hardware lend a modern feel. The perfect pick-me-up for this space

Großes Maritimes Kinderbad mit Kassettenfronten, grünen Schränken, Badewanne in Nische, Duschbadewanne, Toilette mit Aufsatzspülkasten, weißen Fliesen, Metrofliesen, weißer Wandfarbe, Marmorboden, Unterbauwaschbecken, Quarzwerkstein-Waschtisch, weißem Boden, offener Dusche, weißer Waschtischplatte, Doppelwaschbecken, eingebautem Waschtisch und Ziegelwänden in Atlanta
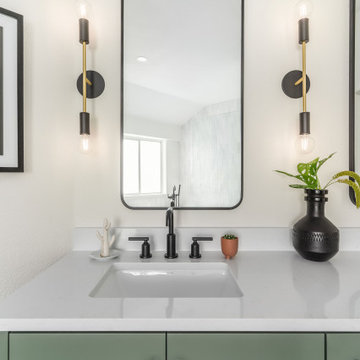
Bathroom Remodel with custom built double sink vanity, in Sherwin Williams Retreat, a soft greenish grey color. We carried the matte black within the cabinet hardware, mirrors, and wall-mounted sconce lights. We did Puro quartz countertop which has beautiful subtle, creamy movement and texture when looking at it in person. We opted for flat panel cabinetry design for a modern and sleek look.
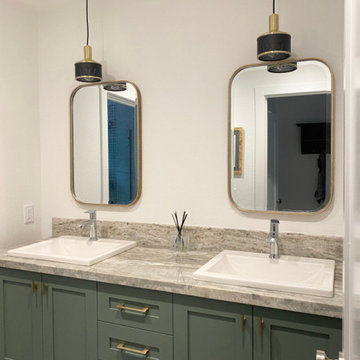
Mittelgroßes Klassisches Badezimmer En Suite mit Schrankfronten im Shaker-Stil, grünen Schränken, weißer Wandfarbe, hellem Holzboden, Marmor-Waschbecken/Waschtisch, grauer Waschtischplatte, Doppelwaschbecken und eingebautem Waschtisch in Dallas

Mittelgroßes Klassisches Badezimmer En Suite mit profilierten Schrankfronten, grünen Schränken, Einbaubadewanne, beigen Fliesen, beiger Wandfarbe, Unterbauwaschbecken, Quarzit-Waschtisch, braunem Boden, Falttür-Duschabtrennung, beiger Waschtischplatte, WC-Raum, Doppelwaschbecken und eingebautem Waschtisch in Sonstige

The updated cabinet was next in completing this look. We suggested a mint green cabinet and boy, did it not disappoint! The original bathroom was designed for a teenage girl, complete with a beautiful bowl sink and make up vanity. But now, this bathroom has a couple pint-sized occupants. We suggested the double sinks for their own spaces. To take it one step further, we gave them each a cabinet and their own set of drawers. We used Starmark Cabinetry and special ordered this color since it’s not one they offer. We chose Sherwin Williams “Rainwashed”. (For the hardware, we just picked our a set from Lowes that we thought looked both dainty and like it belonged in a Farmhouse.)
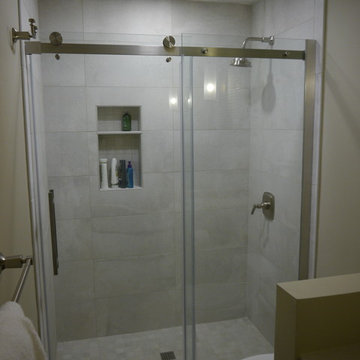
Custom color shaker cabinets, Cambria quartz in Templeton, Pental backsplash tile in Bits Powder Bone Groove 12x24, Pental shower and floor tile in Bits Powder Bone 12x24, and Pental shower pan tile in Pental Bits Powder Bone 2x2.
Badezimmer mit grünen Schränken Ideen und Design
7