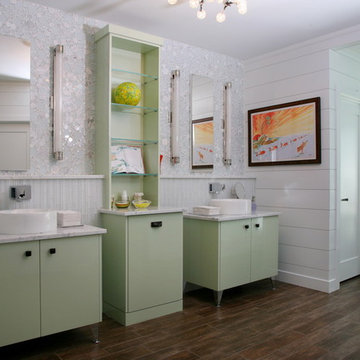Badezimmer mit grünen Schränken und Aufsatzwaschbecken Ideen und Design
Suche verfeinern:
Budget
Sortieren nach:Heute beliebt
121 – 140 von 663 Fotos
1 von 3
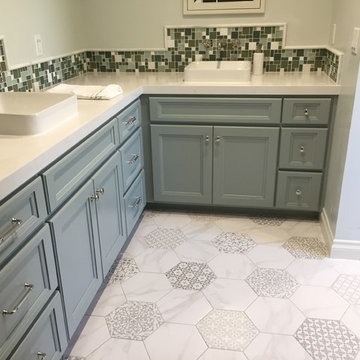
Spectacular hexagon tile, with custom deco pieces put this Master over the top gorgeous! Inspired by Cape Cod styling, these Irvine homeowners needed to optimize their Master Bathroom. By adding a second sink & oodles of storage (the mirrors are even recessed cabinets) functionality is increased & what a beautiful space to begin the day!
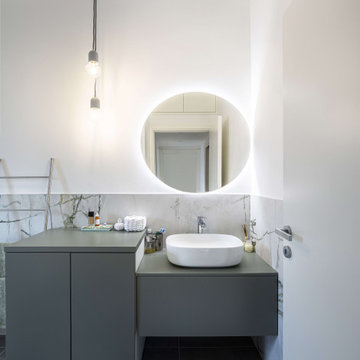
Kleines Modernes Duschbad mit flächenbündigen Schrankfronten, grünen Schränken, bodengleicher Dusche, Wandtoilette mit Spülkasten, weißen Fliesen, Porzellanfliesen, weißer Wandfarbe, Porzellan-Bodenfliesen, Aufsatzwaschbecken, Waschtisch aus Holz, grauem Boden, Falttür-Duschabtrennung, grüner Waschtischplatte, Wäscheaufbewahrung, Einzelwaschbecken und schwebendem Waschtisch in Mailand
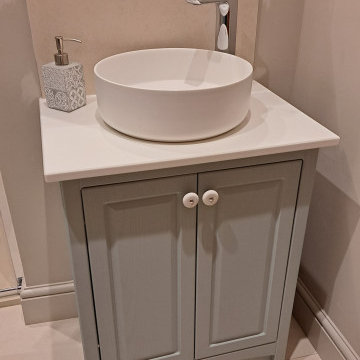
An elegantly adapted Downton vanity unit, with a solid surface worktop and sit-on bowl.
Kleines Klassisches Badezimmer En Suite mit profilierten Schrankfronten, grünen Schränken, Toilette mit Aufsatzspülkasten, beigen Fliesen, Porzellanfliesen, grauer Wandfarbe, Porzellan-Bodenfliesen, Aufsatzwaschbecken, Mineralwerkstoff-Waschtisch, beigem Boden, weißer Waschtischplatte, freistehendem Waschtisch, Einbaubadewanne, Duschbadewanne und Einzelwaschbecken in Oxfordshire
Kleines Klassisches Badezimmer En Suite mit profilierten Schrankfronten, grünen Schränken, Toilette mit Aufsatzspülkasten, beigen Fliesen, Porzellanfliesen, grauer Wandfarbe, Porzellan-Bodenfliesen, Aufsatzwaschbecken, Mineralwerkstoff-Waschtisch, beigem Boden, weißer Waschtischplatte, freistehendem Waschtisch, Einbaubadewanne, Duschbadewanne und Einzelwaschbecken in Oxfordshire
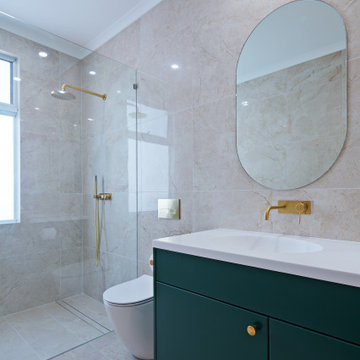
Großes Modernes Badezimmer En Suite mit Schrankfronten im Shaker-Stil, grünen Schränken, offener Dusche, Toilette mit Aufsatzspülkasten, beigen Fliesen, Spiegelfliesen, beiger Wandfarbe, Laminat, Aufsatzwaschbecken, Laminat-Waschtisch, beigem Boden, offener Dusche, weißer Waschtischplatte, Doppelwaschbecken, eingebautem Waschtisch, Kassettendecke und Ziegelwänden in Sydney
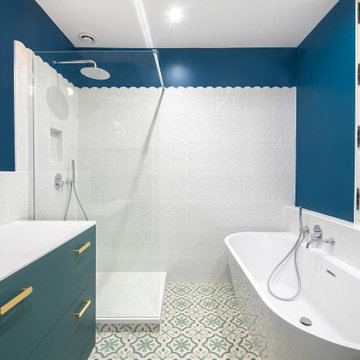
"Ajouter sa touche personnelle à un achat refait à neuf
Notre cliente a acheté ce charmant appartement dans le centre de Paris. Ce dernier avait déjà été refait à neuf. Néanmoins, elle souhaitait le rendre plus à son goût en retravaillant le salon, la chambre et la salle de bain.
Pour le salon, nous avons repeint les murs en bleu donnant ainsi à la fois une dynamique et une profondeur à la pièce. Une ancien alcôve a été transformée en une bibliothèque sur-mesure en MDF. Élégante et fonctionnelle, elle met en valeur la cheminée d’époque qui se trouve à ses côtés.
La salle de bain a été repensée pour être plus éclairée et féminine. Les carreaux blancs ou aux couleurs claires contrastent avec les murs bleus et le meuble vert en MDF sur-mesure.
La chambre s’incarne désormais à travers la douceur des murs off-white où vient s’entremêler une harmonieuse jungle urbaine avec ce papier peint Nobilis. "
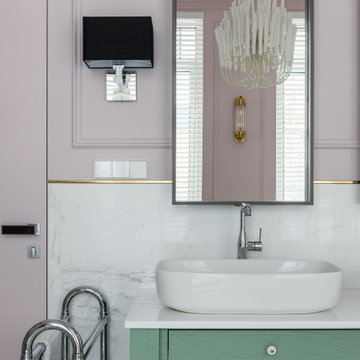
Mittelgroßes Modernes Duschbad mit grünen Schränken, grauen Fliesen, weißen Fliesen, lila Wandfarbe, Aufsatzwaschbecken, weißer Waschtischplatte, eingebautem Waschtisch und flächenbündigen Schrankfronten in Sonstige
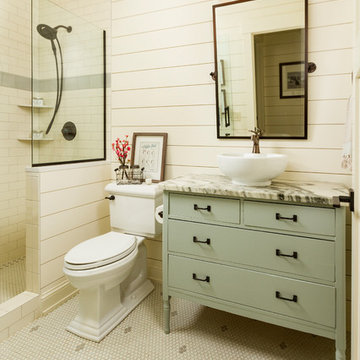
Mittelgroßes Klassisches Duschbad mit verzierten Schränken, grünen Schränken, offener Dusche, Wandtoilette mit Spülkasten, weißer Wandfarbe, Mosaik-Bodenfliesen, Aufsatzwaschbecken, Marmor-Waschbecken/Waschtisch, weißem Boden, offener Dusche und bunter Waschtischplatte in Minneapolis
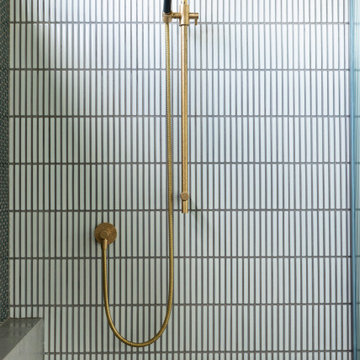
Mittelgroßes Maritimes Badezimmer En Suite mit flächenbündigen Schrankfronten, grünen Schränken, freistehender Badewanne, bodengleicher Dusche, Toilette mit Aufsatzspülkasten, weißen Fliesen, Porzellanfliesen, weißer Wandfarbe, Porzellan-Bodenfliesen, Aufsatzwaschbecken, Mineralwerkstoff-Waschtisch, grauem Boden, offener Dusche, weißer Waschtischplatte, Wandnische, Einzelwaschbecken und schwebendem Waschtisch in Auckland
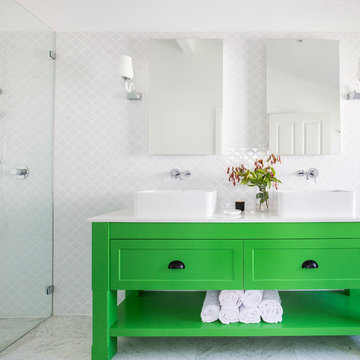
The idea of a bold grass green vanity was the starting point for this impressive ensuite. When paired with lantern walls and marble floors, the space feels eclectic but still sophisticated.
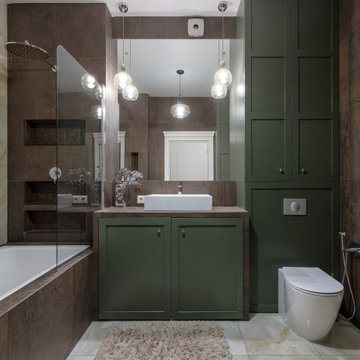
Klassisches Badezimmer mit grünen Schränken, Badewanne in Nische, Duschbadewanne, braunen Fliesen, Aufsatzwaschbecken, beigem Boden, brauner Waschtischplatte, Schrankfronten im Shaker-Stil und Toilette mit Aufsatzspülkasten in Sonstige
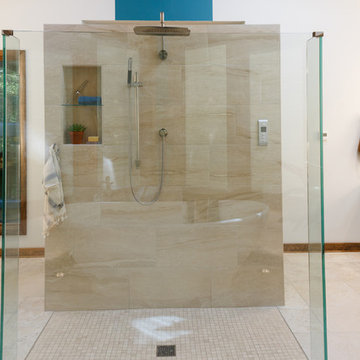
Laura Billingham
Mittelgroßes Modernes Badezimmer En Suite mit flächenbündigen Schrankfronten, grünen Schränken, freistehender Badewanne, bodengleicher Dusche, Wandtoilette mit Spülkasten, beiger Wandfarbe, Travertin, Aufsatzwaschbecken, Granit-Waschbecken/Waschtisch, beigem Boden und offener Dusche in Philadelphia
Mittelgroßes Modernes Badezimmer En Suite mit flächenbündigen Schrankfronten, grünen Schränken, freistehender Badewanne, bodengleicher Dusche, Wandtoilette mit Spülkasten, beiger Wandfarbe, Travertin, Aufsatzwaschbecken, Granit-Waschbecken/Waschtisch, beigem Boden und offener Dusche in Philadelphia
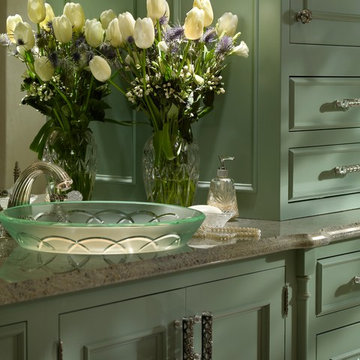
Mittelgroßes Klassisches Badezimmer En Suite mit Schrankfronten mit vertiefter Füllung, grünen Schränken, Aufsatzwaschbecken und Granit-Waschbecken/Waschtisch in Sonstige
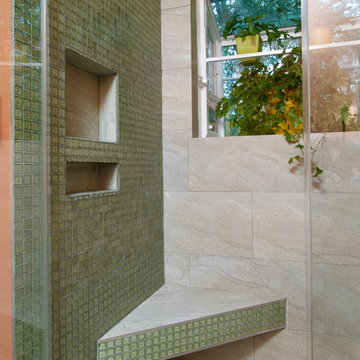
Glass and tile shower expanded and transformed with a garden window and cutting edge products such as WEDI board for construction instead of hot mopping. Contemporary Sonoma, CA residence.
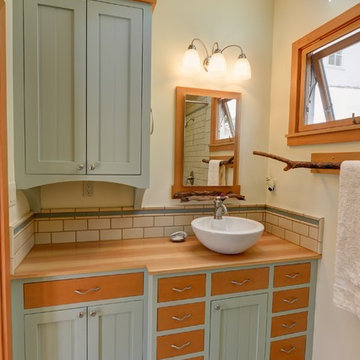
Small Guest House in Backyard fully renovated in coastal bungalow style. Features include: Douglas fir drawer fronts, neutral green cabinet frame, clear coated wood countertop, awning windows, clear pine ceiling boards, skylight, satin nickel fixtures, Douglas fir casing and trim, tile flooring, natural tree branch towel bar
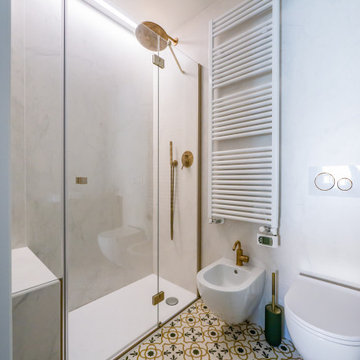
Liadesign
Modernes Badezimmer En Suite mit flächenbündigen Schrankfronten, grünen Schränken, Duschnische, Wandtoilette mit Spülkasten, weißen Fliesen, Porzellanfliesen, weißer Wandfarbe, Zementfliesen für Boden, Aufsatzwaschbecken, Waschtisch aus Holz, buntem Boden, Falttür-Duschabtrennung und grüner Waschtischplatte in Mailand
Modernes Badezimmer En Suite mit flächenbündigen Schrankfronten, grünen Schränken, Duschnische, Wandtoilette mit Spülkasten, weißen Fliesen, Porzellanfliesen, weißer Wandfarbe, Zementfliesen für Boden, Aufsatzwaschbecken, Waschtisch aus Holz, buntem Boden, Falttür-Duschabtrennung und grüner Waschtischplatte in Mailand
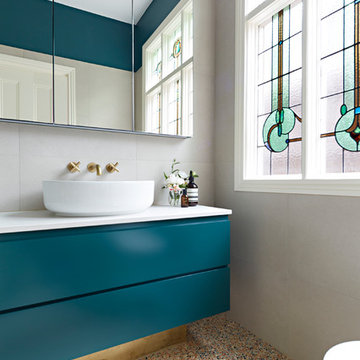
The original Art Nouveau stained glass windows were a striking element of the room, and informed the dramatic choice of colour for the vanity and upper walls, in conjunction with the terrazzo flooring.
Photographer: David Russel
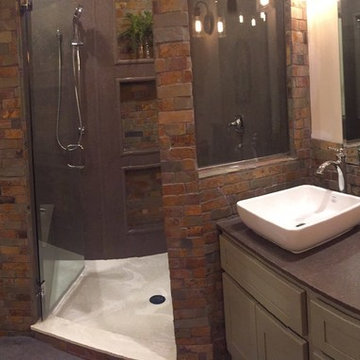
Sometimes the true inspiration for a space come from who the client's really are at heart. The owners of this center-hall colonial just didn't seem to match their house. Oh sure the space was cut up and horrendously decorated, but the true inspiration was the client's love for the horse world and their down-to-earth lifestyle.
Immediately, I blew out the walls of a space that was segregated into three little rooms; a dressing room, a vanity/tub room, and a shower/commode room. Using the supply and waste lines locations of the tub I was able to build them a custom shower area that better fit their lifestyle. Jumping on the old shower supply and waste lines, I was able to add a second vanity to this master suite.
The real magic came from the use of materials. I didn't want this to come off a "gitchy", over-the-top horse and barn motif but a space that spoke of an earthy naturalness. I chose materials that had a irregular, organic feel and juxtaposed them against a containing grid and strong vertical lines. The palette is intentionally simple so as not to overwhelm the strong saturation of the natural materials. The simplicity of line and the scale of the shapes are all designed to compliment the pungent earthiness of the well-chosen materials.
Now they have a room that "feels" like them, but allows them to interpret that as they enjoy the room for years to come!
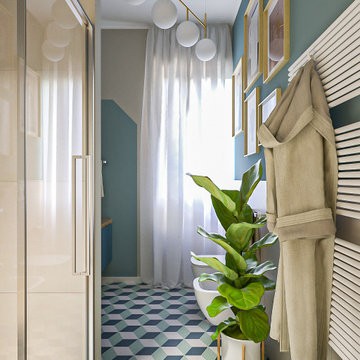
Liadesign
Mittelgroßes Modernes Duschbad mit flächenbündigen Schrankfronten, grünen Schränken, Duschnische, Wandtoilette mit Spülkasten, beigen Fliesen, Porzellanfliesen, bunten Wänden, Zementfliesen für Boden, Aufsatzwaschbecken, Waschtisch aus Holz, buntem Boden, Falttür-Duschabtrennung, Duschbank, Einzelwaschbecken und schwebendem Waschtisch in Mailand
Mittelgroßes Modernes Duschbad mit flächenbündigen Schrankfronten, grünen Schränken, Duschnische, Wandtoilette mit Spülkasten, beigen Fliesen, Porzellanfliesen, bunten Wänden, Zementfliesen für Boden, Aufsatzwaschbecken, Waschtisch aus Holz, buntem Boden, Falttür-Duschabtrennung, Duschbank, Einzelwaschbecken und schwebendem Waschtisch in Mailand
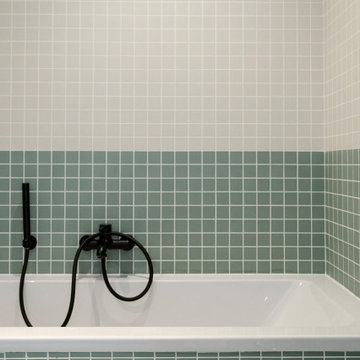
Dans cet appartement familial de 150 m², l’objectif était de rénover l’ensemble des pièces pour les rendre fonctionnelles et chaleureuses, en associant des matériaux naturels à une palette de couleurs harmonieuses.
Dans la cuisine et le salon, nous avons misé sur du bois clair naturel marié avec des tons pastel et des meubles tendance. De nombreux rangements sur mesure ont été réalisés dans les couloirs pour optimiser tous les espaces disponibles. Le papier peint à motifs fait écho aux lignes arrondies de la porte verrière réalisée sur mesure.
Dans les chambres, on retrouve des couleurs chaudes qui renforcent l’esprit vacances de l’appartement. Les salles de bain et la buanderie sont également dans des tons de vert naturel associés à du bois brut. La robinetterie noire, toute en contraste, apporte une touche de modernité. Un appartement où il fait bon vivre !
Badezimmer mit grünen Schränken und Aufsatzwaschbecken Ideen und Design
7
