Badezimmer mit grünen Schränken und grauer Wandfarbe Ideen und Design
Suche verfeinern:
Budget
Sortieren nach:Heute beliebt
41 – 60 von 629 Fotos
1 von 3
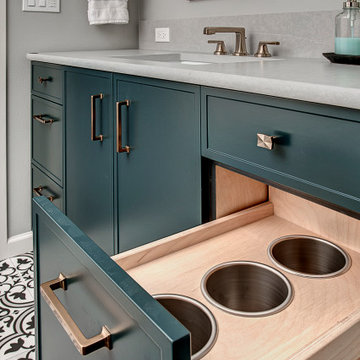
Mittelgroßes Klassisches Badezimmer mit Schrankfronten mit vertiefter Füllung, grünen Schränken, Duschbadewanne, Toilette mit Aufsatzspülkasten, weißen Fliesen, grauer Wandfarbe, Keramikboden, Unterbauwaschbecken, Quarzwerkstein-Waschtisch, schwarzem Boden und grauer Waschtischplatte in Seattle
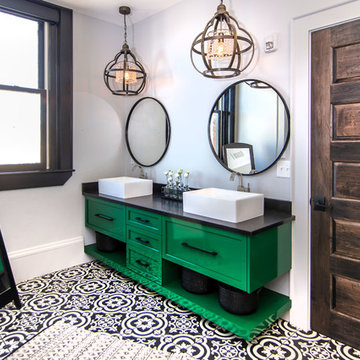
Painted cabinets by Walker Woodworking - SW Espalier 6734 – High Gloss Finish
Build Method: Frameless
U shaped drawers to maximize storage around plumbing
Open shelving on the bottom of the vanity
Hardware: Jeffrey Alexander
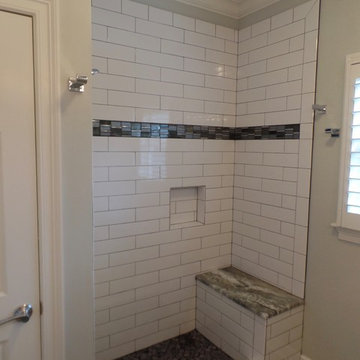
Alcove shower with bench seat. Delta shower fixture, Fantasy Brown marble shower seat, ceramic subway tile, decorative glass mosaic tile band, niche, and mosaic pebble porcelain tile shower floor.
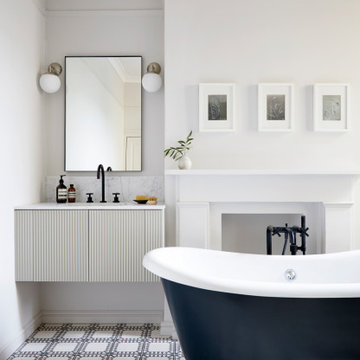
A beautiful and restful master bathroom blending artisan and bespoke products with traditional features and modern fittings
Großes Modernes Badezimmer En Suite mit Kassettenfronten, grünen Schränken, Löwenfuß-Badewanne, bodengleicher Dusche, Wandtoilette, weißen Fliesen, Marmorfliesen, grauer Wandfarbe, Zementfliesen für Boden, Einbauwaschbecken, Marmor-Waschbecken/Waschtisch, buntem Boden, Falttür-Duschabtrennung, weißer Waschtischplatte, Einzelwaschbecken und eingebautem Waschtisch in London
Großes Modernes Badezimmer En Suite mit Kassettenfronten, grünen Schränken, Löwenfuß-Badewanne, bodengleicher Dusche, Wandtoilette, weißen Fliesen, Marmorfliesen, grauer Wandfarbe, Zementfliesen für Boden, Einbauwaschbecken, Marmor-Waschbecken/Waschtisch, buntem Boden, Falttür-Duschabtrennung, weißer Waschtischplatte, Einzelwaschbecken und eingebautem Waschtisch in London
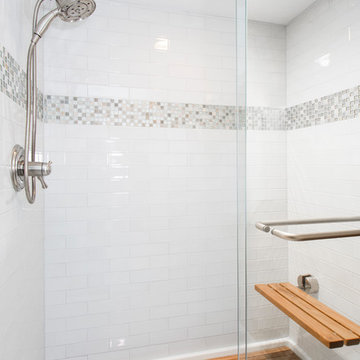
Our clients had just adopted a baby girl and needed extra space with a full bath for friends and family to come visit (and help out). The garage had previously been converted into a guest room with a sauna and half bath. The washer and dryer where located inside of the closet in the guest room, which made it difficult to do laundry when guest where there. That whole side of the house needed to be converted to more functional living spaces.
We removed the sauna and some garage storage to make way for the new bedroom and full bathroom area and living space. We were still able to kept enough room for two cars to park in the garage, which was important to the homeowners. The bathroom has a stand-up shower in it with a folding teak shower seat and teak drain. The green quartz slate and white gold glass mosaic accent tile that the homeowner chose is a nice contrast to the Apollo White floor tile. The homeowner wanted an updated transitional space, not too contemporary but not too traditional, so the Terrastone Star Light quartz countertops atop the Siteline cabinetry painted a soft green worked perfectly with what she envisioned. The homeowners have friends that use wheelchairs that will need to use this bathroom, so we kept that in mind when designing this space. This bathroom also serves as the pool bathroom, so needs to be accessible from the hallway, as well.
The washer and dryer actually stayed where they were but a laundry room was built around them. The wall in the guest bedroom was angeled and a new closet was built, closing it off from the laundry room. The mud room/kid’s storage area was a must needed space for this homeowner. From backpacks to lunchboxes and coats, it was a constant mess. We added a bench with cabinets above, shelving with bins below, and hooks for all of their belongings. Optimum Penny wall covering was added a fun touch to the kid’s space. Now each child has their own space and mom and dad aren’t tripping over their backpacks in the hallway! Everyone is happy and our clients (and their guests) couldn’t be happier with their new spaces!
Design/Remodel by Hatfield Builders & Remodelers | Photography by Versatile Imaging

The colour palette of pastel pistachio has the ability to create a sense of cleanliness without been clinical, creating a relaxing feel. Adding a stunning shade of sage green to this vanity helps create a clean and refreshing space before a busy start to the day. The gorgeous white Kit Kat tiles add versatility of pattern and texture, making a stalemate in this beautiful renovation.
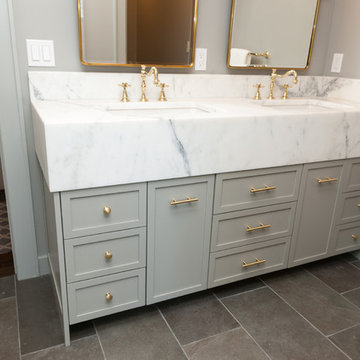
Mittelgroßes Klassisches Duschbad mit Schrankfronten im Shaker-Stil, grünen Schränken, grauer Wandfarbe, Keramikboden, Unterbauwaschbecken, Marmor-Waschbecken/Waschtisch, grauem Boden und weißer Waschtischplatte in New York
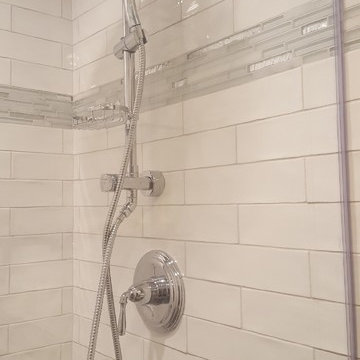
Kleines Klassisches Duschbad mit profilierten Schrankfronten, grünen Schränken, Duschnische, Wandtoilette mit Spülkasten, weißen Fliesen, Keramikfliesen, grauer Wandfarbe, Porzellan-Bodenfliesen, Unterbauwaschbecken, Granit-Waschbecken/Waschtisch, buntem Boden und Schiebetür-Duschabtrennung in Seattle
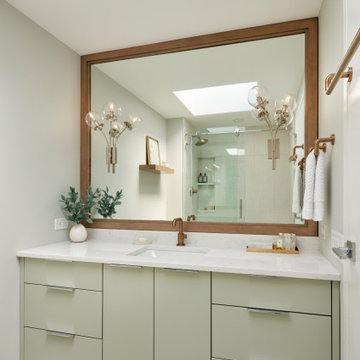
Mittelgroßes Modernes Duschbad mit flächenbündigen Schrankfronten, grünen Schränken, Duschnische, weißen Fliesen, grauer Wandfarbe, Quarzwerkstein-Waschtisch, beigem Boden, weißer Waschtischplatte, Einzelwaschbecken, schwebendem Waschtisch, Porzellanfliesen, Porzellan-Bodenfliesen, Unterbauwaschbecken und Schiebetür-Duschabtrennung in Chicago
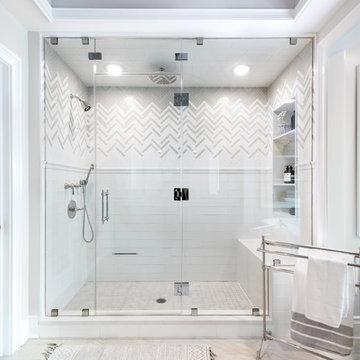
Photography By Cara, LLC
Mittelgroßes Klassisches Badezimmer En Suite mit Kassettenfronten, grünen Schränken, freistehender Badewanne, Duschnische, weißen Fliesen, Metrofliesen, grauer Wandfarbe, integriertem Waschbecken, Quarzit-Waschtisch, Falttür-Duschabtrennung und weißer Waschtischplatte in New York
Mittelgroßes Klassisches Badezimmer En Suite mit Kassettenfronten, grünen Schränken, freistehender Badewanne, Duschnische, weißen Fliesen, Metrofliesen, grauer Wandfarbe, integriertem Waschbecken, Quarzit-Waschtisch, Falttür-Duschabtrennung und weißer Waschtischplatte in New York

This single family home had been recently flipped with builder-grade materials. We touched each and every room of the house to give it a custom designer touch, thoughtfully marrying our soft minimalist design aesthetic with the graphic designer homeowner’s own design sensibilities. One of the most notable transformations in the home was opening up the galley kitchen to create an open concept great room with large skylight to give the illusion of a larger communal space.
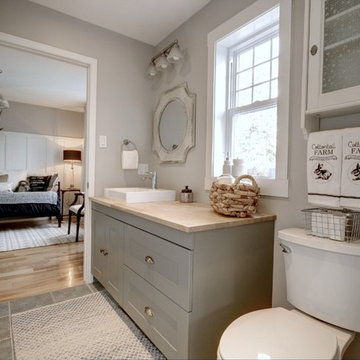
Photo Lyne Brunet
Mittelgroßes Landhausstil Kinderbad mit Schrankfronten im Shaker-Stil, grünen Schränken, Wandtoilette mit Spülkasten, grauer Wandfarbe, Keramikboden, Aufsatzwaschbecken, Waschtisch aus Holz, grauem Boden und beiger Waschtischplatte in Sonstige
Mittelgroßes Landhausstil Kinderbad mit Schrankfronten im Shaker-Stil, grünen Schränken, Wandtoilette mit Spülkasten, grauer Wandfarbe, Keramikboden, Aufsatzwaschbecken, Waschtisch aus Holz, grauem Boden und beiger Waschtischplatte in Sonstige
Mittelgroßes Country Duschbad mit Kassettenfronten, grünen Schränken, offener Dusche, Wandtoilette mit Spülkasten, weißen Fliesen, Keramikfliesen, grauer Wandfarbe, Keramikboden, integriertem Waschbecken, Mineralwerkstoff-Waschtisch, weißem Boden und offener Dusche in Sonstige
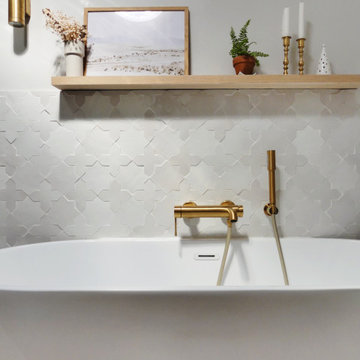
Rénovation et décoration d'une salle de bain dans un esprit chic et intemporel.
Mittelgroßes Klassisches Badezimmer En Suite mit grünen Schränken, Einbaubadewanne, bodengleicher Dusche, weißen Fliesen, Keramikfliesen, grauer Wandfarbe, hellem Holzboden, Waschtischkonsole und Doppelwaschbecken in Nantes
Mittelgroßes Klassisches Badezimmer En Suite mit grünen Schränken, Einbaubadewanne, bodengleicher Dusche, weißen Fliesen, Keramikfliesen, grauer Wandfarbe, hellem Holzboden, Waschtischkonsole und Doppelwaschbecken in Nantes
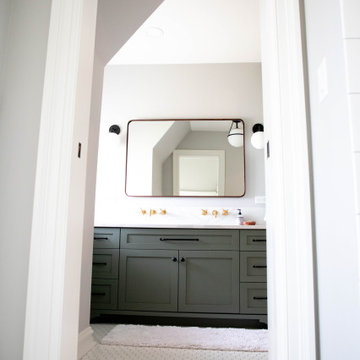
Green Shaker-style custom cabinets with brass fixtures, penny tile and subway tile shower surround. Shiplapped walls, pocke door and sliding barn door.
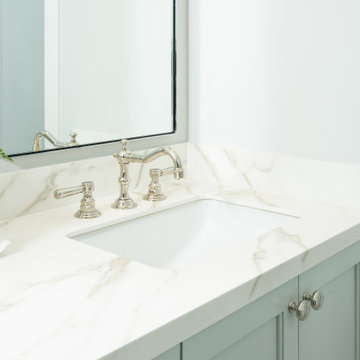
Traditional & farmhouse hall bath. Celadon custom vanity, patterned ceramic floor tile, Neolith counters and white subway tile make this space perfect for the kids.
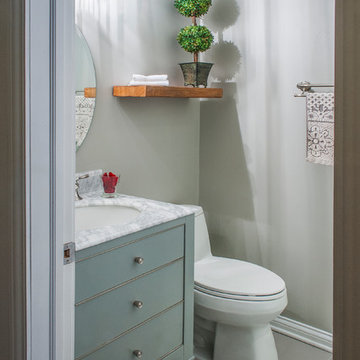
Rose Yuen
Kleines Modernes Duschbad mit verzierten Schränken, grünen Schränken, offener Dusche, Toilette mit Aufsatzspülkasten, weißen Fliesen, Marmorfliesen, grauer Wandfarbe, Porzellan-Bodenfliesen, Unterbauwaschbecken und Marmor-Waschbecken/Waschtisch in Chicago
Kleines Modernes Duschbad mit verzierten Schränken, grünen Schränken, offener Dusche, Toilette mit Aufsatzspülkasten, weißen Fliesen, Marmorfliesen, grauer Wandfarbe, Porzellan-Bodenfliesen, Unterbauwaschbecken und Marmor-Waschbecken/Waschtisch in Chicago
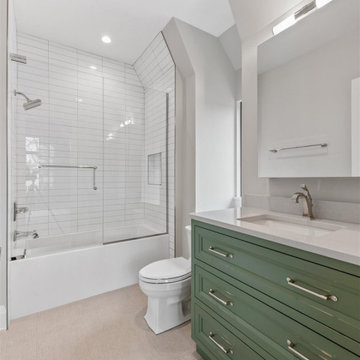
Bath
Mittelgroßes Klassisches Kinderbad mit Schrankfronten im Shaker-Stil, grünen Schränken, Badewanne in Nische, Duschnische, Wandtoilette mit Spülkasten, weißen Fliesen, Keramikfliesen, grauer Wandfarbe, Porzellan-Bodenfliesen, Unterbauwaschbecken, Quarzwerkstein-Waschtisch, grauem Boden, Falttür-Duschabtrennung, weißer Waschtischplatte, Wandnische, Einzelwaschbecken und eingebautem Waschtisch in Chicago
Mittelgroßes Klassisches Kinderbad mit Schrankfronten im Shaker-Stil, grünen Schränken, Badewanne in Nische, Duschnische, Wandtoilette mit Spülkasten, weißen Fliesen, Keramikfliesen, grauer Wandfarbe, Porzellan-Bodenfliesen, Unterbauwaschbecken, Quarzwerkstein-Waschtisch, grauem Boden, Falttür-Duschabtrennung, weißer Waschtischplatte, Wandnische, Einzelwaschbecken und eingebautem Waschtisch in Chicago

www.jeremykohm.com
Mittelgroßes Klassisches Badezimmer En Suite mit Löwenfuß-Badewanne, Mosaikfliesen, grünen Schränken, Duschnische, weißen Fliesen, grauer Wandfarbe, Marmorboden, Unterbauwaschbecken, Marmor-Waschbecken/Waschtisch und Schrankfronten im Shaker-Stil in Toronto
Mittelgroßes Klassisches Badezimmer En Suite mit Löwenfuß-Badewanne, Mosaikfliesen, grünen Schränken, Duschnische, weißen Fliesen, grauer Wandfarbe, Marmorboden, Unterbauwaschbecken, Marmor-Waschbecken/Waschtisch und Schrankfronten im Shaker-Stil in Toronto
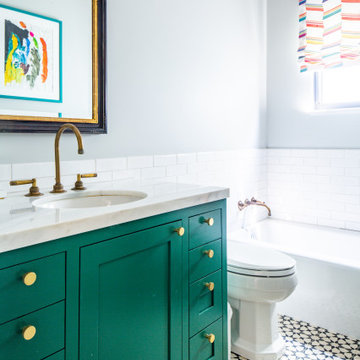
Mediterranes Kinderbad mit Schrankfronten im Shaker-Stil, grünen Schränken, Einbaubadewanne, weißen Fliesen, Keramikfliesen, grauer Wandfarbe, Zementfliesen für Boden, Unterbauwaschbecken, Quarzwerkstein-Waschtisch, buntem Boden, weißer Waschtischplatte, Einzelwaschbecken und eingebautem Waschtisch in Los Angeles
Badezimmer mit grünen Schränken und grauer Wandfarbe Ideen und Design
3