Badezimmer mit grünen Schränken und Quarzwerkstein-Waschtisch Ideen und Design
Suche verfeinern:
Budget
Sortieren nach:Heute beliebt
41 – 60 von 1.493 Fotos
1 von 3
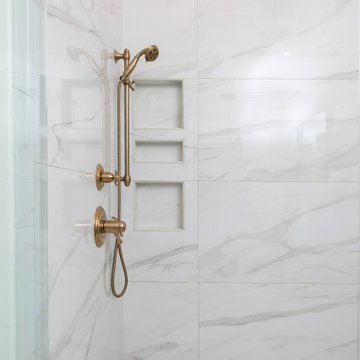
Badezimmer En Suite mit Schrankfronten im Shaker-Stil, grünen Schränken, Wandtoilette mit Spülkasten, weißen Fliesen, Porzellanfliesen, beiger Wandfarbe, Porzellan-Bodenfliesen, Unterbauwaschbecken, Quarzwerkstein-Waschtisch, weißem Boden, weißer Waschtischplatte, WC-Raum, Doppelwaschbecken und eingebautem Waschtisch in Charleston

The homeowner’s existing master bath had a single sink where the current vanity/make-up area is and a closet where the current sinks are. It wasn’t much of a master bath.
Design Objectives:
-Two sinks and more counter space
-Separate vanity/make-up area with seating and task lighting
-A pop of color to add character and offset black and white elements
-Fun floor tile that makes a statement
-Define the space as a true master bath
Design challenges included:
-Finding a location for two sinks
-Finding a location for a vanity/make-up area
-Opening up and brightening a small, narrow space
THE RENEWED SPACE
Removing a closet and reorganizing the sink and counter layout in such small space dramatically changed the feel of this bathroom. We also removed a small wall that was at the end of the old closet. With the toilet/shower area opened up, more natural light enters and bounces around the room. The white quartz counters, a lighted mirror and updated lighting above the new sinks contribute greatly to the new open feel. A new door in a slightly shifted doorway is another new feature that brings privacy and a true master bath feel to the suite. Bold black and white elements and a pop color add the kind of statement feel that can be found throughout the rest of the house.
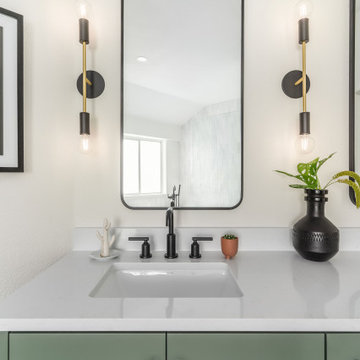
Bathroom Remodel with custom built double sink vanity, in Sherwin Williams Retreat, a soft greenish grey color. We carried the matte black within the cabinet hardware, mirrors, and wall-mounted sconce lights. We did Puro quartz countertop which has beautiful subtle, creamy movement and texture when looking at it in person. We opted for flat panel cabinetry design for a modern and sleek look.
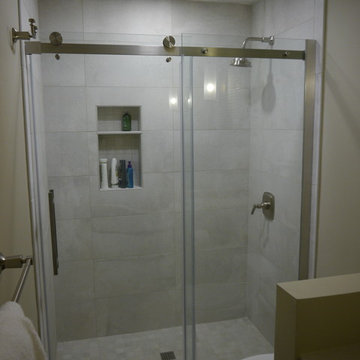
Custom color shaker cabinets, Cambria quartz in Templeton, Pental backsplash tile in Bits Powder Bone Groove 12x24, Pental shower and floor tile in Bits Powder Bone 12x24, and Pental shower pan tile in Pental Bits Powder Bone 2x2.
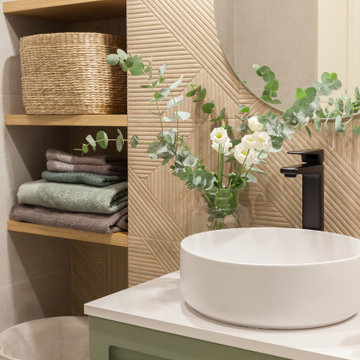
Reforma integral de baño mezclando 2 alicatados, perfilería y grifería en negro y muebles de baño a medida.
Mittelgroßes Modernes Badezimmer En Suite mit flächenbündigen Schrankfronten, grünen Schränken, bodengleicher Dusche, Toilette mit Aufsatzspülkasten, beigen Fliesen, Keramikfliesen, beiger Wandfarbe, Keramikboden, Aufsatzwaschbecken, Quarzwerkstein-Waschtisch, beigem Boden, Schiebetür-Duschabtrennung, weißer Waschtischplatte, Wandnische, Doppelwaschbecken und schwebendem Waschtisch in Madrid
Mittelgroßes Modernes Badezimmer En Suite mit flächenbündigen Schrankfronten, grünen Schränken, bodengleicher Dusche, Toilette mit Aufsatzspülkasten, beigen Fliesen, Keramikfliesen, beiger Wandfarbe, Keramikboden, Aufsatzwaschbecken, Quarzwerkstein-Waschtisch, beigem Boden, Schiebetür-Duschabtrennung, weißer Waschtischplatte, Wandnische, Doppelwaschbecken und schwebendem Waschtisch in Madrid
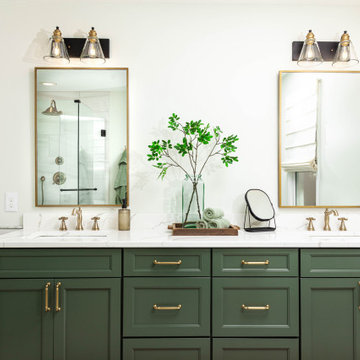
This aesthetically pleasing master bathroom is the perfect place for our clients to start and end each day. Fully customized shower fixtures and a deep soaking tub will provide the perfect solutions to destress and unwind. Our client's love for plants translates beautifully into this space with a sage green double vanity that brings life and serenity into their master bath retreat. Opting to utilize softer patterned tile throughout the space, makes it more visually expansive while gold accessories, natural wood elements, and strategically placed rugs throughout the room, make it warm and inviting.
Committing to a color scheme in a space can be overwhelming at times when considering the number of options that are available. This master bath is a perfect example of how to incorporate color into a room tastefully, while still having a cohesive design.
Items used in this space include:
Waypoint Living Spaces Cabinetry in Sage Green
Calacatta Italia Manufactured Quartz Vanity Tops
Elegant Stone Onice Bianco Tile
Natural Marble Herringbone Tile
Delta Cassidy Collection Fixtures
Want to see more samples of our work or before and after photographs of this project?
Visit the Stoneunlimited Kitchen and Bath website:
www.stoneunlimited.net
Stoneunlimited Kitchen and Bath is a full scope, full service, turnkey business. We do it all so that you don’t have to. You get to do the fun part of approving the design, picking your materials and making selections with our guidance and we take care of everything else. We provide you with 3D and 4D conceptual designs so that you can see your project come to life. Materials such as tile, fixtures, sinks, shower enclosures, flooring, cabinetry and countertops are ordered through us, inspected by us and installed by us. We are also a fabricator, so we fabricate all the countertops. We assign and manage the schedule and the workers that will be in your home taking care of the installation. We provide painting, electrical, plumbing as well as cabinetry services for your project from start to finish. So, when I say we do it, we truly do it all!
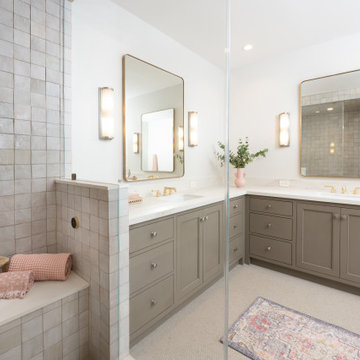
Classic Modern new construction home featuring custom finishes throughout. A warm, earthy palette, brass fixtures, tone-on-tone accents make this primary bath one-of-a-kind.

This single family home had been recently flipped with builder-grade materials. We touched each and every room of the house to give it a custom designer touch, thoughtfully marrying our soft minimalist design aesthetic with the graphic designer homeowner’s own design sensibilities. One of the most notable transformations in the home was opening up the galley kitchen to create an open concept great room with large skylight to give the illusion of a larger communal space.

Nestled in the Pocono mountains, the house had been on the market for a while, and no one had any interest in it. Then along comes our lovely client, who was ready to put roots down here, leaving Philadelphia, to live closer to her daughter.
She had a vision of how to make this older small ranch home, work for her. This included images of baking in a beautiful kitchen, lounging in a calming bedroom, and hosting family and friends, toasting to life and traveling! We took that vision, and working closely with our contractors, carpenters, and product specialists, spent 8 months giving this home new life. This included renovating the entire interior, adding an addition for a new spacious master suite, and making improvements to the exterior.
It is now, not only updated and more functional; it is filled with a vibrant mix of country traditional style. We are excited for this new chapter in our client’s life, the memories she will make here, and are thrilled to have been a part of this ranch house Cinderella transformation.

Großes Badezimmer En Suite mit grünen Schränken, freistehender Badewanne, Eckdusche, Toilette mit Aufsatzspülkasten, grauen Fliesen, Porzellanfliesen, grauer Wandfarbe, Porzellan-Bodenfliesen, Aufsatzwaschbecken, Quarzwerkstein-Waschtisch, grauem Boden, offener Dusche, weißer Waschtischplatte, Wandnische, Doppelwaschbecken, schwebendem Waschtisch und flächenbündigen Schrankfronten in Melbourne

Großes Modernes Kinderbad mit Schrankfronten im Shaker-Stil, grünen Schränken, Eckdusche, Toilette mit Aufsatzspülkasten, grauen Fliesen, Keramikfliesen, weißer Wandfarbe, Keramikboden, Unterbauwaschbecken, Quarzwerkstein-Waschtisch, beigem Boden, Falttür-Duschabtrennung, weißer Waschtischplatte, Wandnische, Doppelwaschbecken, eingebautem Waschtisch und Holzdecke in Brisbane

Mittelgroßes Klassisches Badezimmer En Suite mit Schrankfronten im Shaker-Stil, grünen Schränken, freistehender Badewanne, Doppeldusche, Toilette mit Aufsatzspülkasten, grünen Fliesen, Porzellanfliesen, weißer Wandfarbe, Porzellan-Bodenfliesen, Unterbauwaschbecken, Quarzwerkstein-Waschtisch, buntem Boden, Falttür-Duschabtrennung, weißer Waschtischplatte, Duschbank, Doppelwaschbecken und eingebautem Waschtisch in Calgary
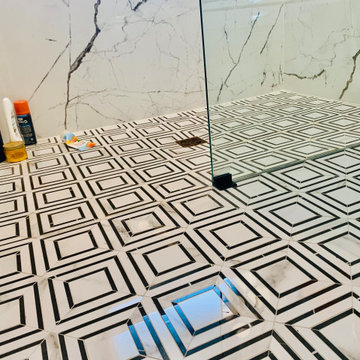
Beautiful modern designed hall bathroom. A wonderful black and white mosaic tile that flows throughout the bathroom right into the shower with a zero clearance base. No curb or steps needed, a fixed piece of glass to keep water in but still show the beauty in your tire choice.
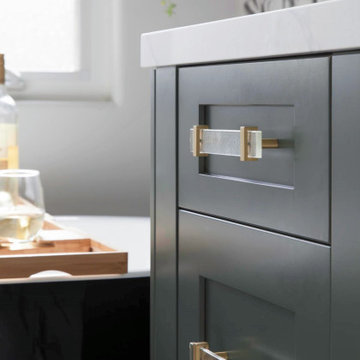
Black and White bathroom with forest green vanity cabinets. Glass cabinet pulls with brass accents.
Mittelgroßes Landhaus Badezimmer En Suite mit Schrankfronten mit vertiefter Füllung, grünen Schränken, freistehender Badewanne, offener Dusche, Wandtoilette mit Spülkasten, weißen Fliesen, Porzellanfliesen, weißer Wandfarbe, Porzellan-Bodenfliesen, Unterbauwaschbecken, Quarzwerkstein-Waschtisch, weißem Boden, Falttür-Duschabtrennung, weißer Waschtischplatte, Duschbank, Einzelwaschbecken, eingebautem Waschtisch und Tapetenwänden in Denver
Mittelgroßes Landhaus Badezimmer En Suite mit Schrankfronten mit vertiefter Füllung, grünen Schränken, freistehender Badewanne, offener Dusche, Wandtoilette mit Spülkasten, weißen Fliesen, Porzellanfliesen, weißer Wandfarbe, Porzellan-Bodenfliesen, Unterbauwaschbecken, Quarzwerkstein-Waschtisch, weißem Boden, Falttür-Duschabtrennung, weißer Waschtischplatte, Duschbank, Einzelwaschbecken, eingebautem Waschtisch und Tapetenwänden in Denver
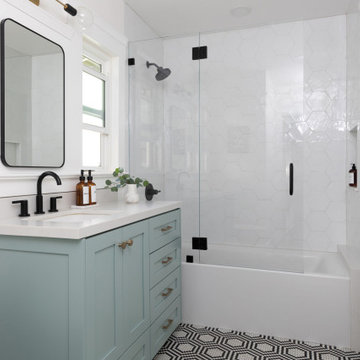
Mittelgroßes Mid-Century Badezimmer En Suite mit Schrankfronten im Shaker-Stil, grünen Schränken, Badewanne in Nische, Duschnische, Toilette mit Aufsatzspülkasten, weißen Fliesen, Porzellanfliesen, weißer Wandfarbe, Mosaik-Bodenfliesen, Unterbauwaschbecken, Quarzwerkstein-Waschtisch, buntem Boden, Falttür-Duschabtrennung, weißer Waschtischplatte, Wandnische, Einzelwaschbecken und eingebautem Waschtisch in San Diego
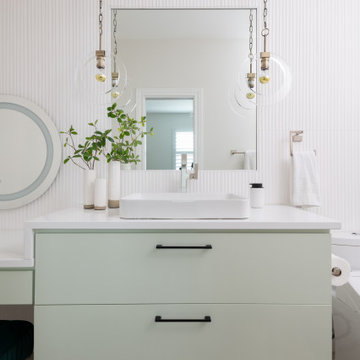
Kleines Modernes Kinderbad mit flächenbündigen Schrankfronten, grünen Schränken, Duschnische, Bidet, weißen Fliesen, Porzellanfliesen, weißer Wandfarbe, Porzellan-Bodenfliesen, Aufsatzwaschbecken, Quarzwerkstein-Waschtisch, beigem Boden, Falttür-Duschabtrennung, weißer Waschtischplatte, Einzelwaschbecken und schwebendem Waschtisch in Austin
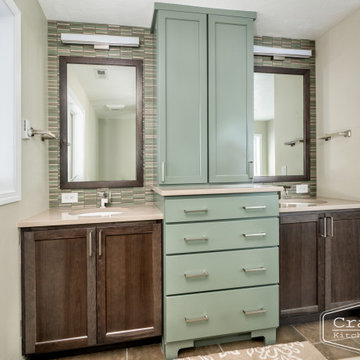
Mittelgroßes Modernes Badezimmer En Suite mit Schrankfronten mit vertiefter Füllung, grünen Schränken, freistehender Badewanne, Doppeldusche, Wandtoilette mit Spülkasten, grünen Fliesen, Mosaikfliesen, beiger Wandfarbe, Porzellan-Bodenfliesen, Unterbauwaschbecken, Quarzwerkstein-Waschtisch, braunem Boden, Falttür-Duschabtrennung, beiger Waschtischplatte, Wandnische, Doppelwaschbecken und eingebautem Waschtisch in Seattle
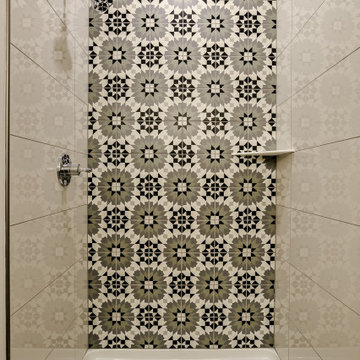
Modernes Duschbad mit Schrankfronten im Shaker-Stil, grünen Schränken, Duschnische, Wandtoilette mit Spülkasten, weißen Fliesen, Porzellanfliesen, weißer Wandfarbe, Unterbauwaschbecken, Quarzwerkstein-Waschtisch, offener Dusche, weißer Waschtischplatte, Doppelwaschbecken und eingebautem Waschtisch in Omaha

Mittelgroßes Mediterranes Kinderbad mit Schrankfronten im Shaker-Stil, grünen Schränken, Löwenfuß-Badewanne, Duschbadewanne, Wandtoilette mit Spülkasten, weißen Fliesen, Porzellanfliesen, beiger Wandfarbe, Mosaik-Bodenfliesen, Unterbauwaschbecken, Quarzwerkstein-Waschtisch, blauem Boden, Schiebetür-Duschabtrennung, grauer Waschtischplatte, Duschbank, Einzelwaschbecken, eingebautem Waschtisch und Holzdecke in Austin
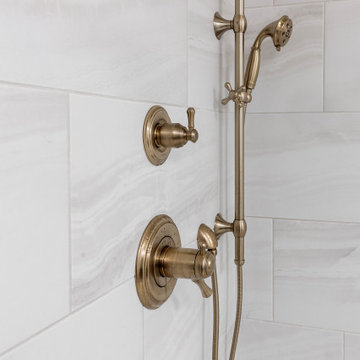
This aesthetically pleasing master bathroom is the perfect place for our clients to start and end each day. Fully customized shower fixtures and a deep soaking tub will provide the perfect solutions to destress and unwind. Our client's love for plants translates beautifully into this space with a sage green double vanity that brings life and serenity into their master bath retreat. Opting to utilize softer patterned tile throughout the space, makes it more visually expansive while gold accessories, natural wood elements, and strategically placed rugs throughout the room, make it warm and inviting.
Committing to a color scheme in a space can be overwhelming at times when considering the number of options that are available. This master bath is a perfect example of how to incorporate color into a room tastefully, while still having a cohesive design.
Items used in this space include:
Waypoint Living Spaces Cabinetry in Sage Green
Calacatta Italia Manufactured Quartz Vanity Tops
Elegant Stone Onice Bianco Tile
Natural Marble Herringbone Tile
Delta Cassidy Collection Fixtures
Want to see more samples of our work or before and after photographs of this project?
Visit the Stoneunlimited Kitchen and Bath website:
www.stoneunlimited.net
Stoneunlimited Kitchen and Bath is a full scope, full service, turnkey business. We do it all so that you don’t have to. You get to do the fun part of approving the design, picking your materials and making selections with our guidance and we take care of everything else. We provide you with 3D and 4D conceptual designs so that you can see your project come to life. Materials such as tile, fixtures, sinks, shower enclosures, flooring, cabinetry and countertops are ordered through us, inspected by us and installed by us. We are also a fabricator, so we fabricate all the countertops. We assign and manage the schedule and the workers that will be in your home taking care of the installation. We provide painting, electrical, plumbing as well as cabinetry services for your project from start to finish. So, when I say we do it, we truly do it all!
Badezimmer mit grünen Schränken und Quarzwerkstein-Waschtisch Ideen und Design
3